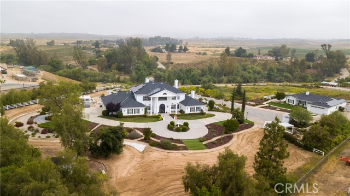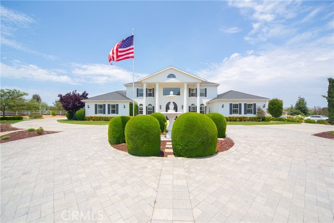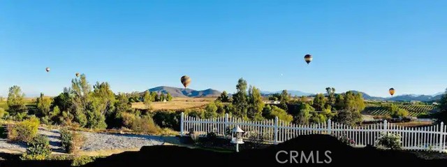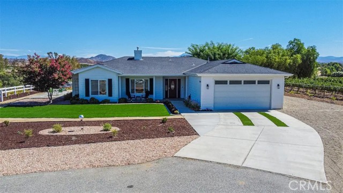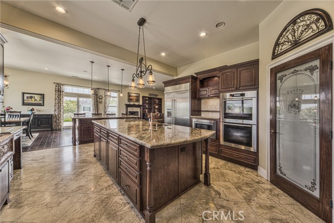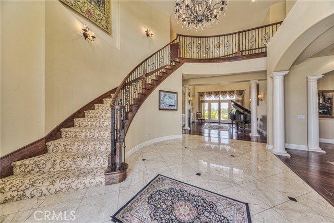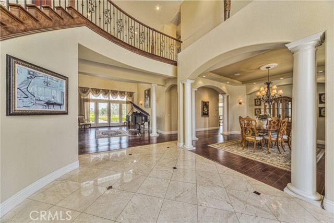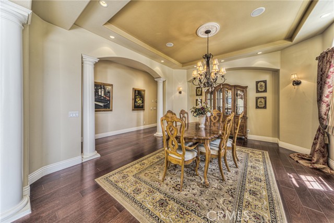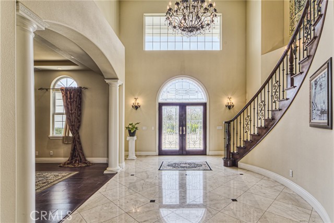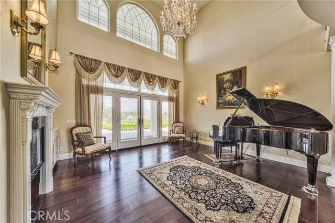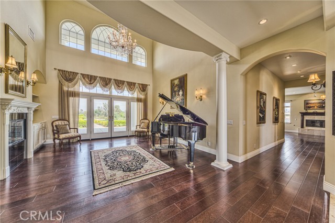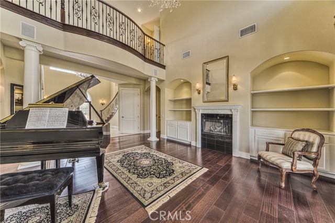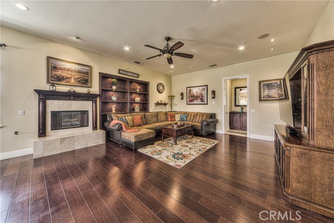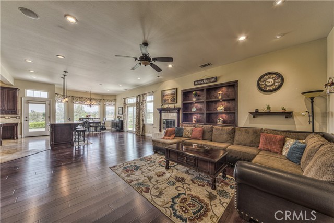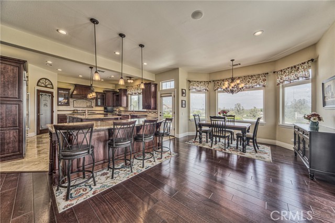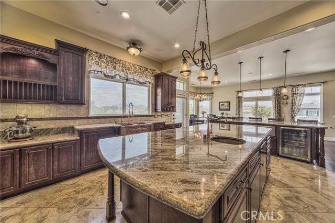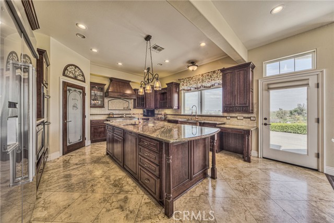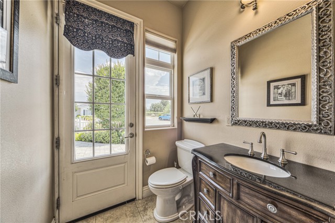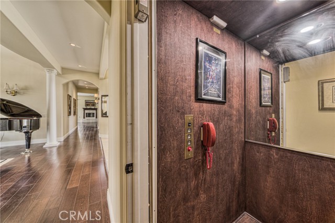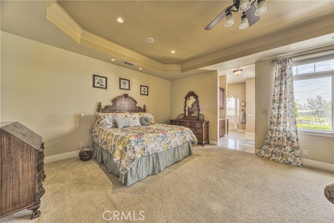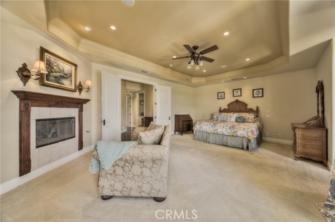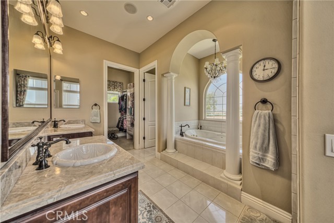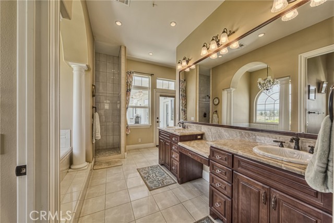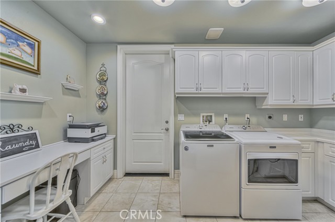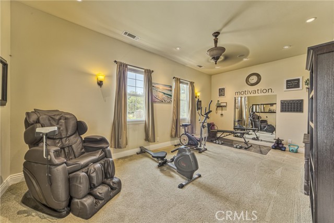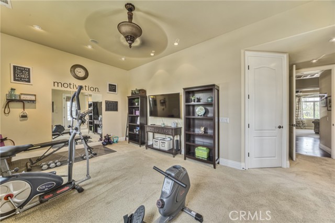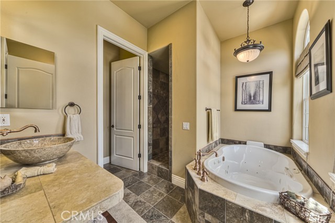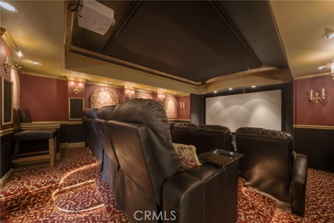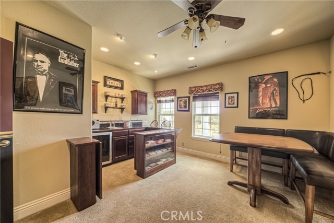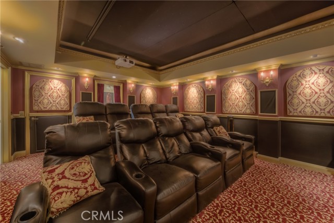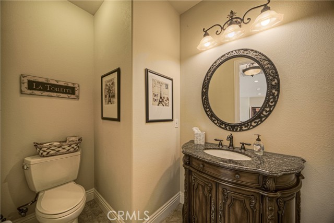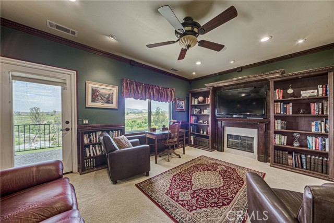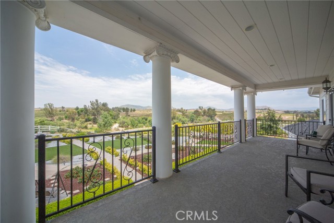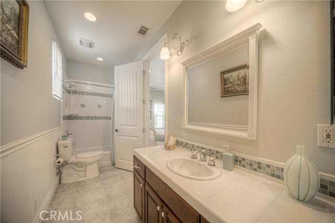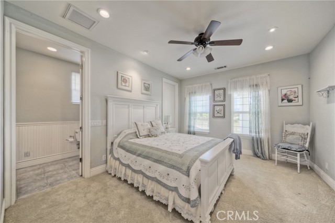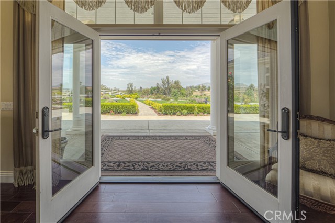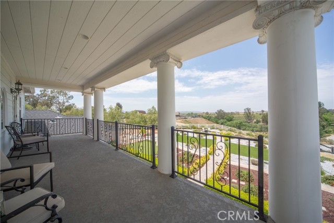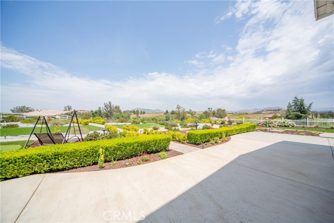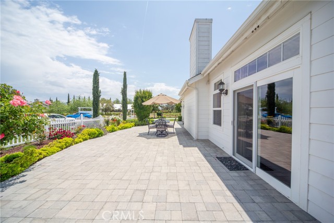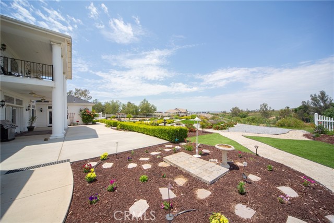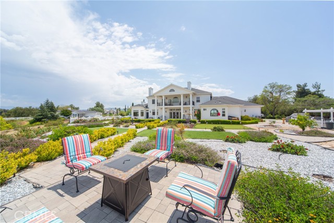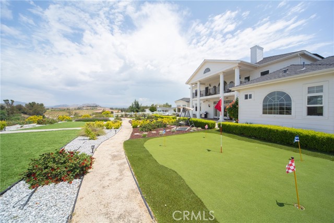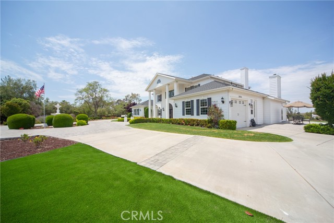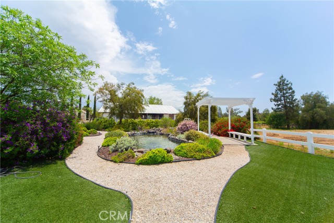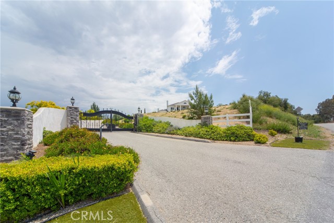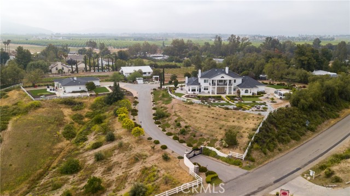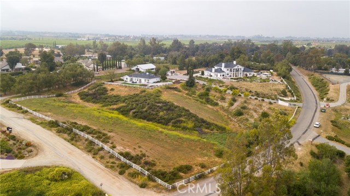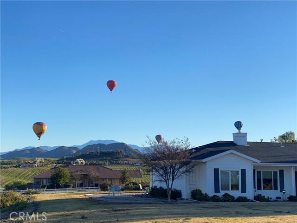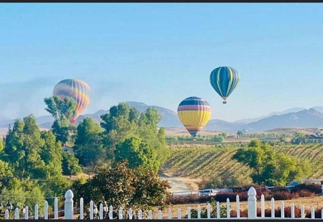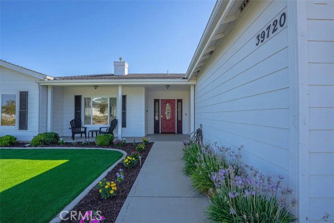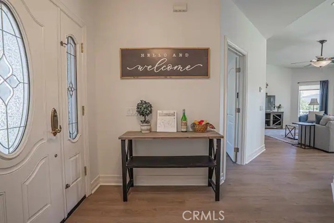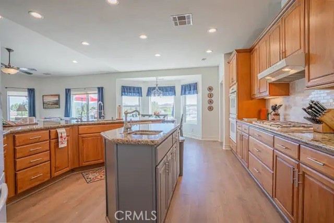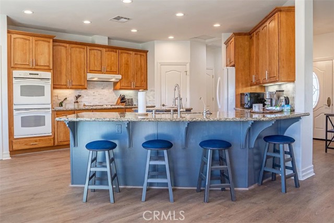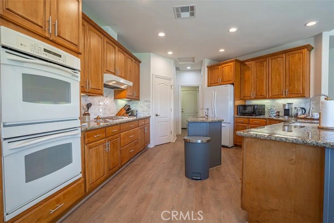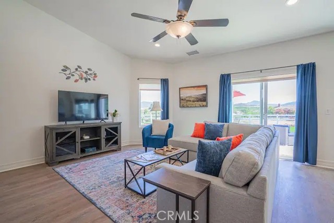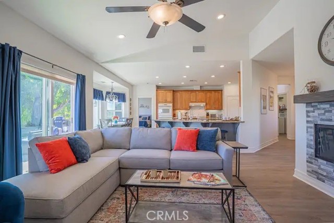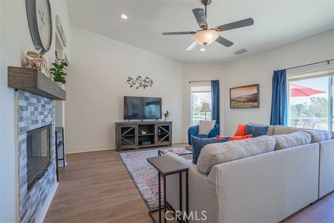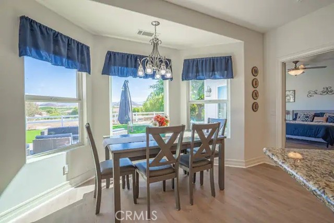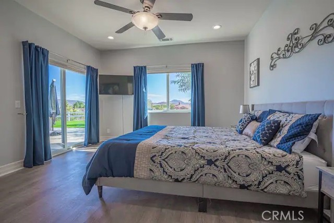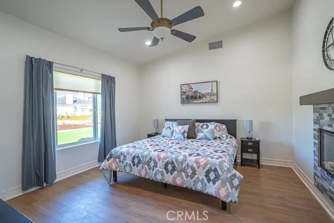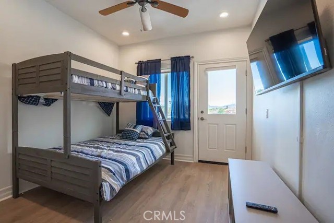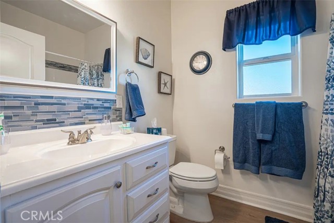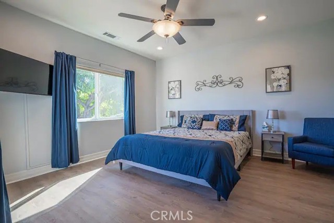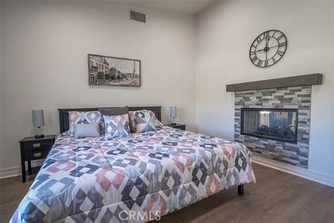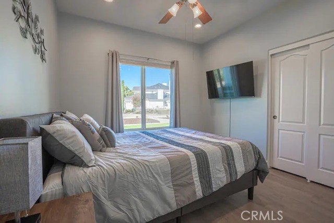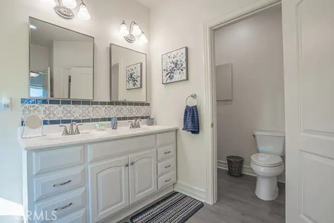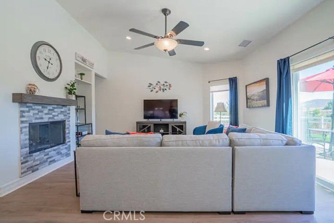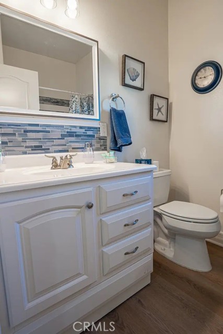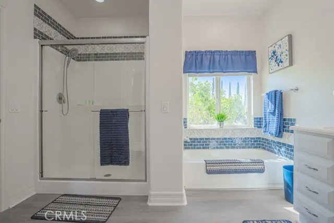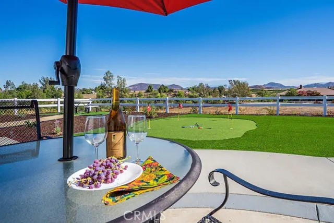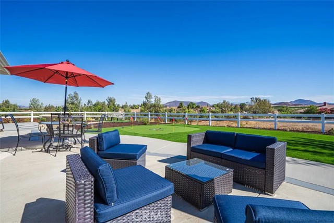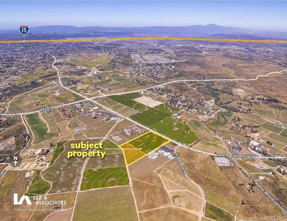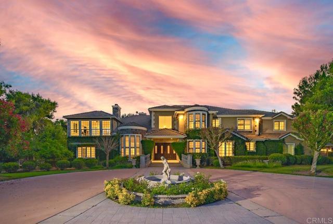39700 Berenda Road
Temecula, CA 92591
Sold
**Exceptional Wine Country Estate and Vacation Rental** 2 Stunning homes!! Huge upside potential! Introducing an extraordinary Estate with Guest house/VRBO in the heart of Temecula Wine Country. 4,876 sqft main home and an additional 1,900 sqft guest house, offering STR income opportunity. Enter this exquisite home and be greeted by soaring cathedral ceilings that evoke a sense of grandeur and opulence. Sunlight dances through every corner, infusing the space with natural radiance. The imported custom Czechoslovakian chandeliers adorn the grand entrance and the formal sitting room. Indulge in the timeless elegance of the formal dining room, seamlessly connected to the exquisite entry and formal sitting room where you can picture your baby grand piano taking center stage. Moving forward, the gourmet kitchen beckons with its chef-worthy features, including top-of-the-line appliances, custom cabinetry, pot filler, and a custom-designed copper sink. This culinary haven is ready to surpass your every expectation. The main family room, conveniently connected to the kitchen, invites you to unwind in front of the fireplace. This thoughtfully designed residence can be your forever home, offering a main floor primary bedroom that serves as a private retreat with a built in fireplace. Pamper yourself in the en-suite bathroom, complete with a jacuzzi tub overlooking the vineyards. An additional main floor suite, with its own attached bath provides flexibility and convenience, featuring a walk-in shower and an oversized jacuzzi tub. With the inclusion of an elevator, every floor is easily accessible, ensuring seamless mobility and comfort. Ascend to the 2nd level and be greeted by your very own private theater; an entertainment haven, where you can host movie nights. Don't forget the concession stand room, which adds a touch of nostalgia and convenience. Take in the breathtaking panoramic views and enchanting sunsets from multiple vantage points throughout the property, including the second-story balcony that spans the length of the home's rear. The property's guest home presents an exceptional investment opportunity with AirDNA projections of $94K ANNUALLY. With its spacious layout, it serves as an ideal short-term rental, offering an additional income stream. Fully renovated and modern, this additional home will surely make any guest comfortable. All this immersed within Temecula's award winning wineries and minutes to the top restaurants and shopping.
PROPERTY INFORMATION
| MLS # | SW23089993 | Lot Size | 181,645 Sq. Ft. |
| HOA Fees | $0/Monthly | Property Type | Single Family Residence |
| Price | $ 2,650,000
Price Per SqFt: $ 393 |
DOM | 709 Days |
| Address | 39700 Berenda Road | Type | Residential |
| City | Temecula | Sq.Ft. | 6,748 Sq. Ft. |
| Postal Code | 92591 | Garage | 6 |
| County | Riverside | Year Built | 2006 |
| Bed / Bath | 8 / 6.5 | Parking | 6 |
| Built In | 2006 | Status | Closed |
| Sold Date | 2023-11-30 |
INTERIOR FEATURES
| Has Laundry | Yes |
| Laundry Information | Individual Room, Inside |
| Has Fireplace | Yes |
| Fireplace Information | Family Room, Living Room, Primary Retreat |
| Has Appliances | Yes |
| Kitchen Appliances | Built-In Range, Double Oven, Gas Range, Microwave, Refrigerator, Warming Drawer |
| Kitchen Information | Granite Counters, Kitchen Island, Kitchen Open to Family Room, Kitchenette, Remodeled Kitchen, Utility sink, Walk-In Pantry |
| Kitchen Area | Breakfast Counter / Bar, Separated |
| Has Heating | Yes |
| Heating Information | Central, Solar |
| Room Information | Bonus Room, Entry, Family Room, Formal Entry, Foyer, Home Theatre, Jack & Jill, Kitchen, Laundry, Library, Living Room, Main Floor Bedroom, Main Floor Primary Bedroom, Primary Bathroom, Primary Suite, Separate Family Room, Walk-In Closet, Walk-In Pantry |
| Has Cooling | Yes |
| Cooling Information | Central Air |
| Flooring Information | Carpet, Stone, Wood |
| InteriorFeatures Information | Balcony, Bar, Cathedral Ceiling(s), Ceiling Fan(s), Elevator, Granite Counters, High Ceilings, In-Law Floorplan, Open Floorplan, Pantry, Recessed Lighting, Storage, Wired for Data, Wired for Sound |
| DoorFeatures | French Doors |
| EntryLocation | front |
| Entry Level | 1 |
| Has Spa | No |
| SpaDescription | None |
| WindowFeatures | Double Pane Windows |
| SecuritySafety | Security System |
| Bathroom Information | Bathtub, Shower, Shower in Tub, Double Sinks in Primary Bath, Dual shower heads (or Multiple), Main Floor Full Bath, Privacy toilet door, Remodeled, Soaking Tub, Upgraded, Walk-in shower |
| Main Level Bedrooms | 2 |
| Main Level Bathrooms | 3 |
EXTERIOR FEATURES
| ExteriorFeatures | Koi Pond |
| FoundationDetails | Slab |
| Has Pool | No |
| Pool | None |
| Has Patio | Yes |
| Patio | Covered, Deck, Rear Porch, Terrace |
| Has Fence | Yes |
| Fencing | Cross Fenced |
| Has Sprinklers | Yes |
WALKSCORE
MAP
MORTGAGE CALCULATOR
- Principal & Interest:
- Property Tax: $2,827
- Home Insurance:$119
- HOA Fees:$0
- Mortgage Insurance:
PRICE HISTORY
| Date | Event | Price |
| 09/25/2023 | Pending | $2,650,000 |
| 08/04/2023 | Price Change | $2,650,000 (-3.64%) |
| 05/23/2023 | Listed | $3,000,000 |

Topfind Realty
REALTOR®
(844)-333-8033
Questions? Contact today.
Interested in buying or selling a home similar to 39700 Berenda Road?
Listing provided courtesy of Goran Forss, Team Forss Realty Group. Based on information from California Regional Multiple Listing Service, Inc. as of #Date#. This information is for your personal, non-commercial use and may not be used for any purpose other than to identify prospective properties you may be interested in purchasing. Display of MLS data is usually deemed reliable but is NOT guaranteed accurate by the MLS. Buyers are responsible for verifying the accuracy of all information and should investigate the data themselves or retain appropriate professionals. Information from sources other than the Listing Agent may have been included in the MLS data. Unless otherwise specified in writing, Broker/Agent has not and will not verify any information obtained from other sources. The Broker/Agent providing the information contained herein may or may not have been the Listing and/or Selling Agent.
