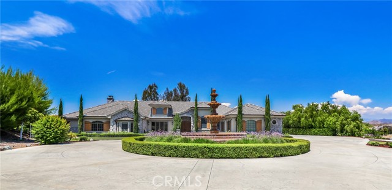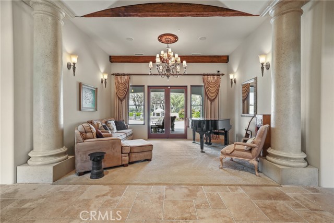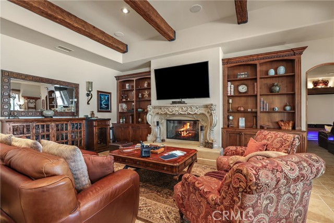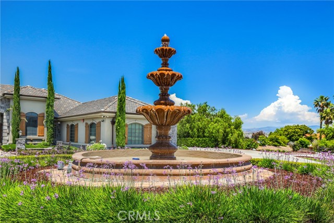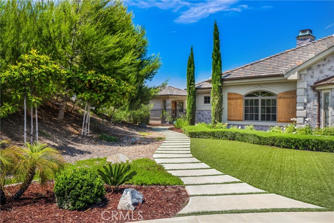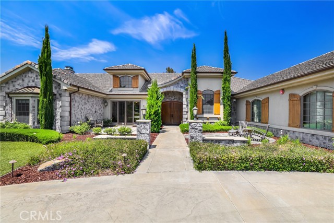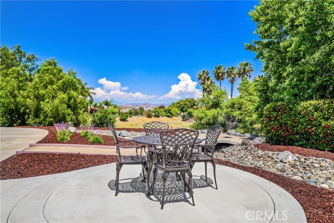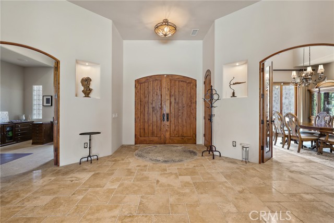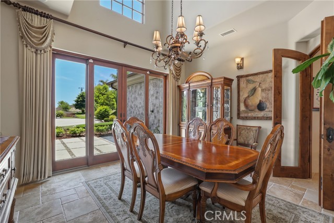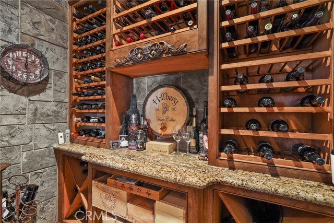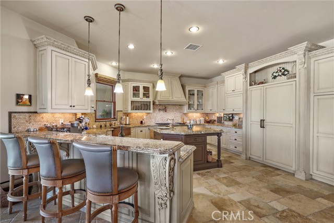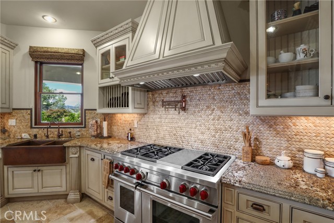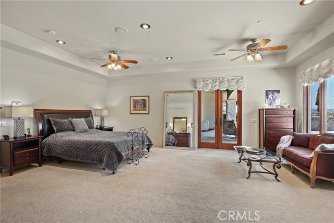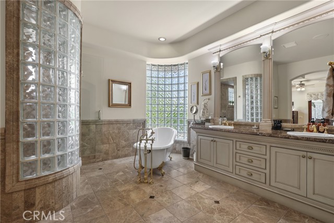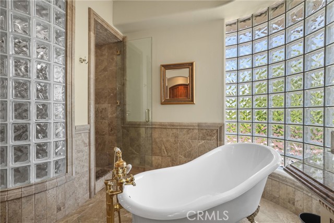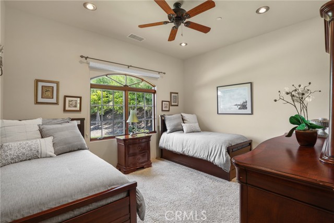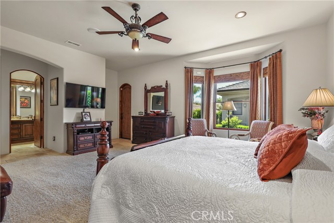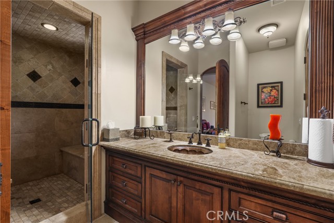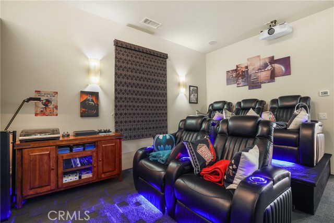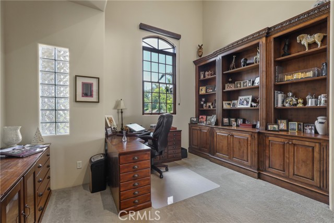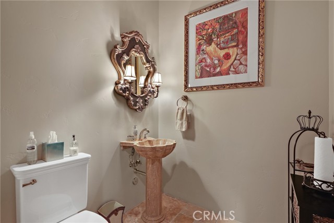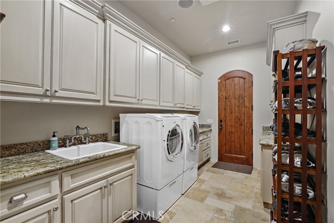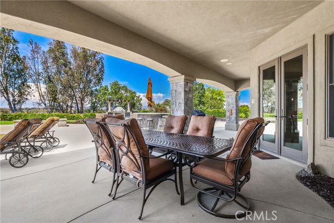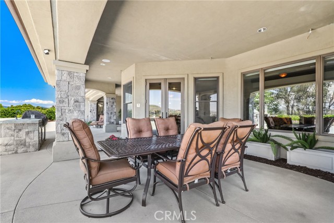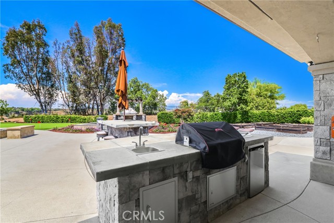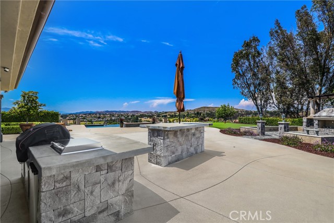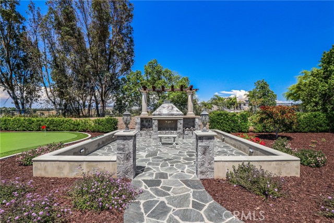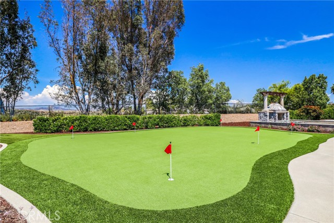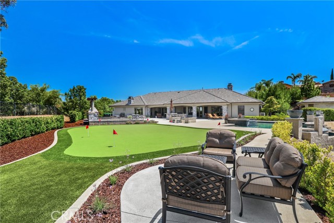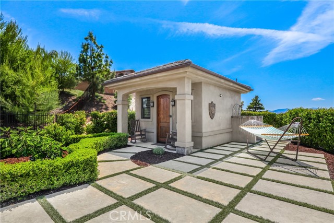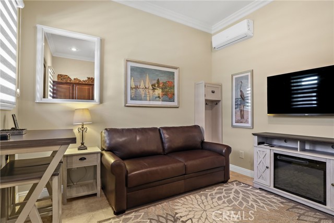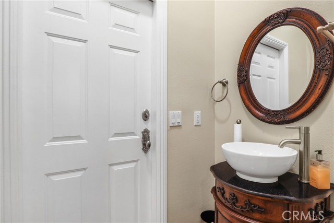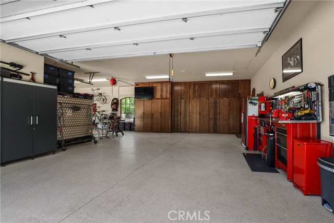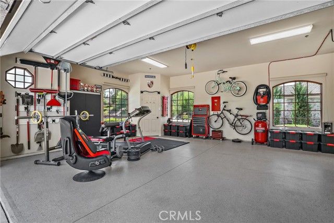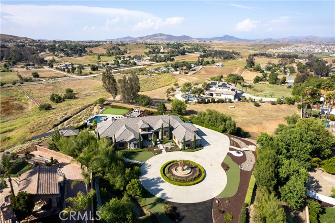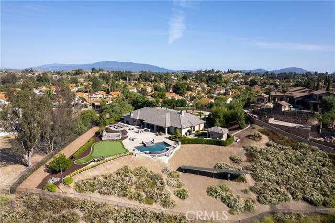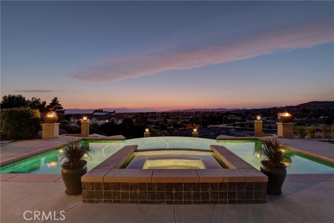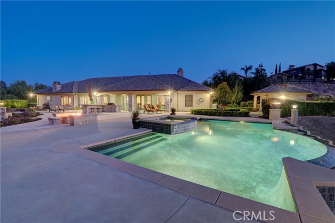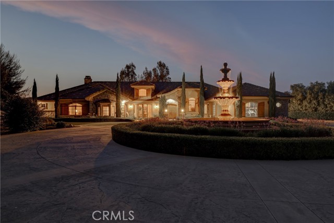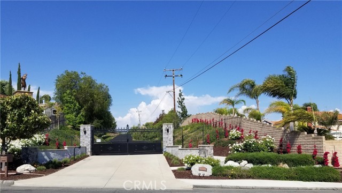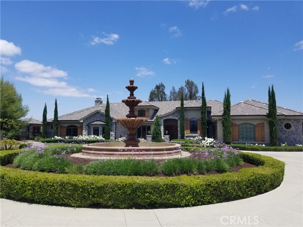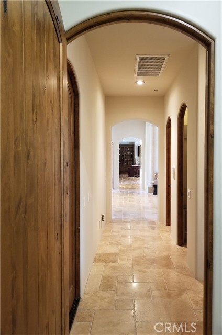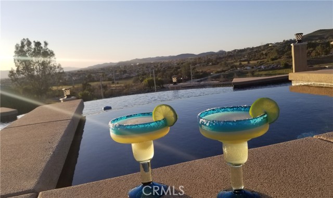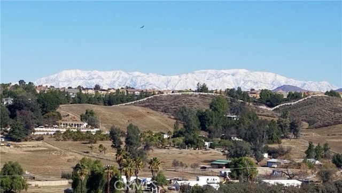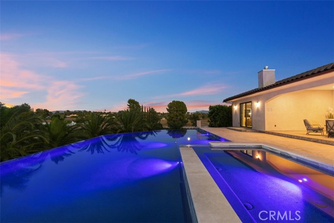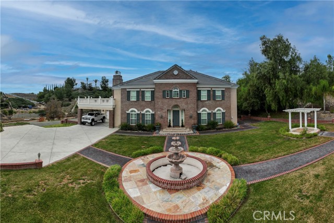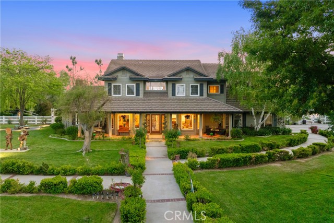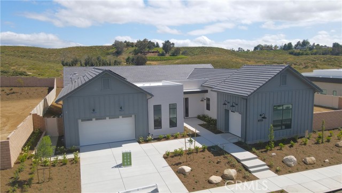39835 Calle Medusa
Temecula, CA 92591
Sold
LUXURIOUS FRENCH COUNTRY ESTATE~ This incredible, privately gated, single-story estate home with luxurious finishes, RESORT-STYLE BACKYARD, and PRE-PAID (LEASED) SOLAR SYSTEM is located in Central Temecula close to Wine Country. This 5,013 Square foot home of luxury living on a 1.9 acre lot with pool and expansive view is a MUST SEE! Enter through the private motorized gated entry, travel up the long private drive to this spectacular luxury estate home with panoramic views, infinity edge pool, guest house, 5-car garage, loaded with incredible upgrades throughout, gourmet chef's kitchen, and multiple master suites. Enter into the grand foyer, which adjoins the front office, formal dining, and formal living rooms. The formal living and dining rooms provide spacious entertaining and large Family Room with fireplace is open to the Gourmet Chef’s Kitchen. No detail has been overlooked. Incredible chef's kitchen with Wolf dual service range/oven, built in Thermador fridge, copper sinks, warming drawer and more, all open to the informal dining room and family room with one of several spectacular fireplaces. Climate controlled wine cellar, theatre room and surround sound throughout home and back yard just adds to this entertainers dream! Down the left wing of the home you will find 3 spacious bedrooms, all with private en suite baths, including the SECOND MASTER SUITE, with private entrance. Located away from the Guest Wing, enjoy the privacy of the luxurious GRAND MASTER SUITE in the East Wing of the home with a spa-inspired master bath with high-end Rohl solid Italian brass fixtures, including a standalone claw-footed tub, double vanities, and a massive shower with 10 shower heads plus a built-in Mr. Steam Sauna! This is truly resort living at its finest! Enjoy entertaining your family and friends in your very own private oasis while taking in the breathtaking city lights and mountain views. The resort style backyard includes an amazing infinity pool and spa, outdoor fireplace, fire pit, putting green, huge covered patio, and outdoor kitchen. Pool house with kitchenette, bathroom and outdoor shower are an added bonus to this already incredible estate. Car enthusiast will love the oversized five car garage with epoxy flooring and tons of storage. Energy efficiency features include pre-paid solar lease, dual tank-less water heaters and more. Just around the corner from award winning Temecula schools, lots of shopping, entertainment and Temecula Wine Country.
PROPERTY INFORMATION
| MLS # | SW23105553 | Lot Size | 82,764 Sq. Ft. |
| HOA Fees | $0/Monthly | Property Type | Single Family Residence |
| Price | $ 1,950,000
Price Per SqFt: $ 389 |
DOM | 809 Days |
| Address | 39835 Calle Medusa | Type | Residential |
| City | Temecula | Sq.Ft. | 5,013 Sq. Ft. |
| Postal Code | 92591 | Garage | 5 |
| County | Riverside | Year Built | 2009 |
| Bed / Bath | 5 / 6 | Parking | 5 |
| Built In | 2009 | Status | Closed |
| Sold Date | 2023-10-16 |
INTERIOR FEATURES
| Has Laundry | Yes |
| Laundry Information | Individual Room, Inside, Washer Hookup |
| Has Fireplace | Yes |
| Fireplace Information | Family Room, Primary Bedroom, Outside |
| Has Appliances | Yes |
| Kitchen Appliances | Barbecue, Dishwasher, Freezer, Disposal, High Efficiency Water Heater, Ice Maker, Microwave, Recirculated Exhaust Fan, Refrigerator, Tankless Water Heater, Warming Drawer, Water Line to Refrigerator |
| Kitchen Information | Granite Counters, Kitchen Island, Kitchen Open to Family Room, Remodeled Kitchen, Walk-In Pantry |
| Kitchen Area | Family Kitchen, Dining Room |
| Has Heating | Yes |
| Heating Information | Central, Fireplace(s), Propane, Solar |
| Room Information | All Bedrooms Down, Entry, Family Room, Formal Entry, Foyer, Galley Kitchen, Great Room, Guest/Maid's Quarters, Home Theatre, Kitchen, Laundry, Living Room, Main Floor Bedroom, Main Floor Primary Bedroom, Primary Bathroom, Primary Bedroom, Primary Suite, Office, Separate Family Room, Two Primaries, Utility Room, Walk-In Closet, Walk-In Pantry, Wine Cellar |
| Has Cooling | Yes |
| Cooling Information | Central Air, Dual |
| Flooring Information | Stone, Tile |
| InteriorFeatures Information | Beamed Ceilings, Built-in Features, Ceiling Fan(s), Crown Molding, Granite Counters, In-Law Floorplan, Open Floorplan, Pantry, Recessed Lighting, Storage, Vacuum Central, Wired for Sound |
| DoorFeatures | Service Entrance, Sliding Doors |
| EntryLocation | 1 |
| Entry Level | 1 |
| Has Spa | Yes |
| SpaDescription | Private, Heated, In Ground |
| SecuritySafety | Automatic Gate, Carbon Monoxide Detector(s), Card/Code Access, Smoke Detector(s) |
| Bathroom Information | Bathtub, Shower, Double Sinks in Primary Bath, Dual shower heads (or Multiple), Exhaust fan(s), Linen Closet/Storage, Main Floor Full Bath, Privacy toilet door, Remodeled, Separate tub and shower, Soaking Tub, Upgraded, Walk-in shower |
| Main Level Bedrooms | 6 |
| Main Level Bathrooms | 5 |
EXTERIOR FEATURES
| Has Pool | Yes |
| Pool | Private, In Ground, Infinity |
WALKSCORE
MAP
MORTGAGE CALCULATOR
- Principal & Interest:
- Property Tax: $2,080
- Home Insurance:$119
- HOA Fees:$0
- Mortgage Insurance:
PRICE HISTORY
| Date | Event | Price |
| 06/24/2023 | Active Under Contract | $1,950,000 |
| 06/18/2023 | Listed | $1,950,000 |

Topfind Realty
REALTOR®
(844)-333-8033
Questions? Contact today.
Interested in buying or selling a home similar to 39835 Calle Medusa?
Listing provided courtesy of Goran Forss, Team Forss Realty Group. Based on information from California Regional Multiple Listing Service, Inc. as of #Date#. This information is for your personal, non-commercial use and may not be used for any purpose other than to identify prospective properties you may be interested in purchasing. Display of MLS data is usually deemed reliable but is NOT guaranteed accurate by the MLS. Buyers are responsible for verifying the accuracy of all information and should investigate the data themselves or retain appropriate professionals. Information from sources other than the Listing Agent may have been included in the MLS data. Unless otherwise specified in writing, Broker/Agent has not and will not verify any information obtained from other sources. The Broker/Agent providing the information contained herein may or may not have been the Listing and/or Selling Agent.
