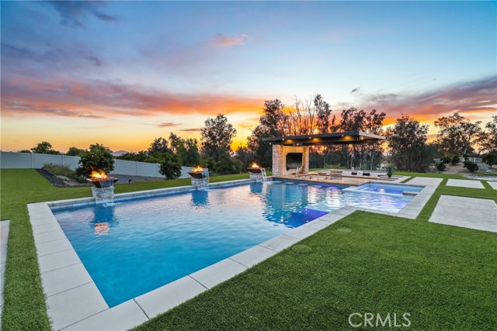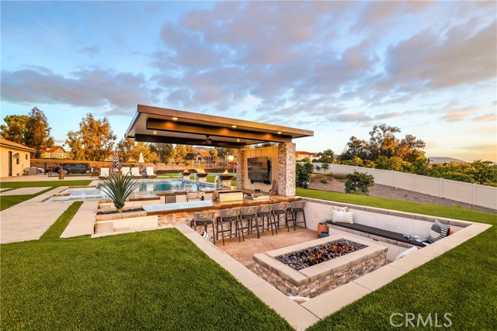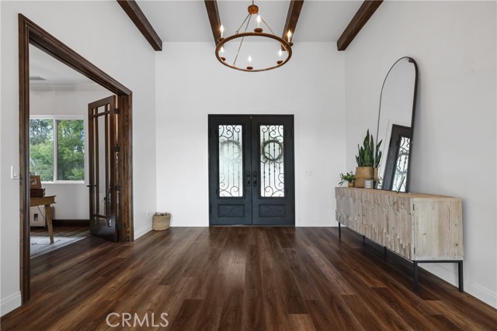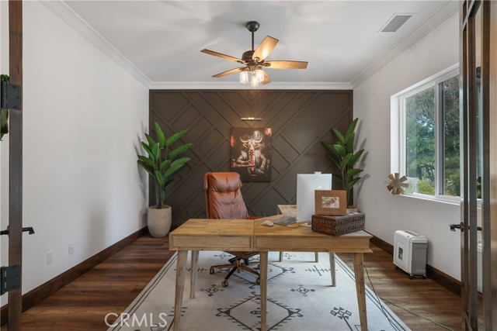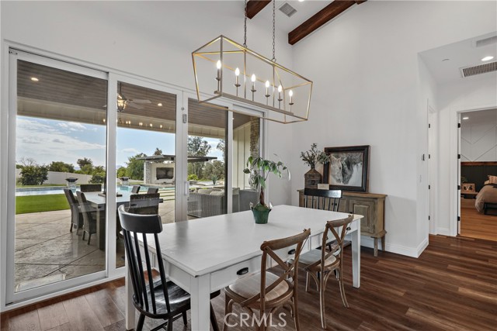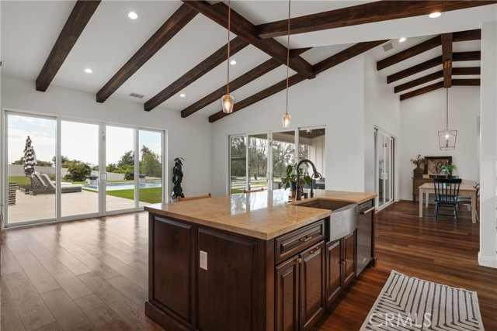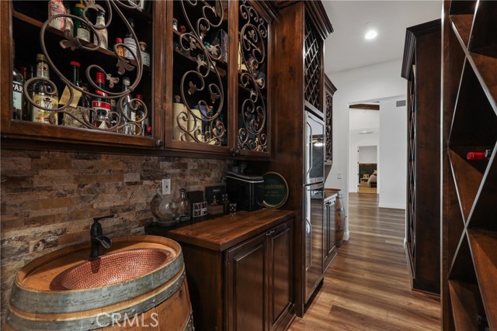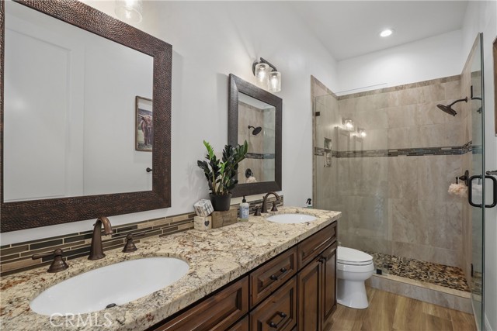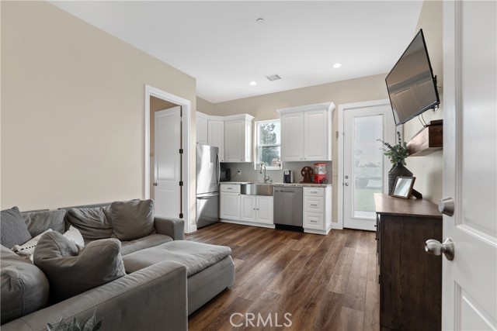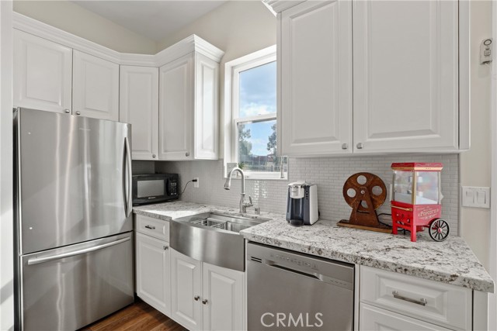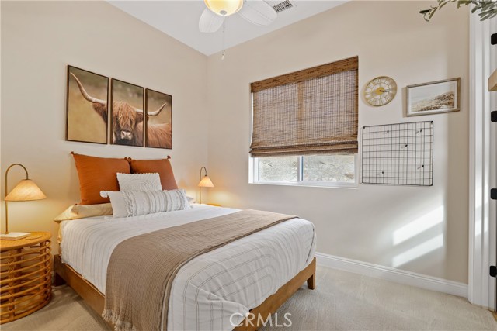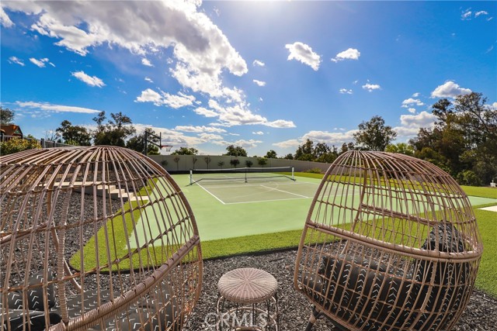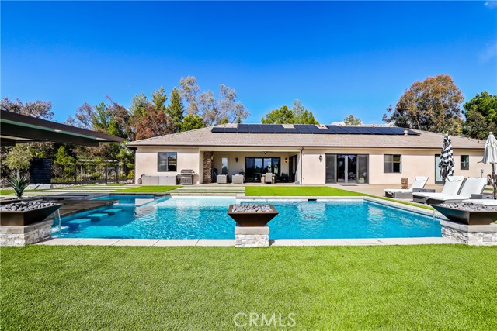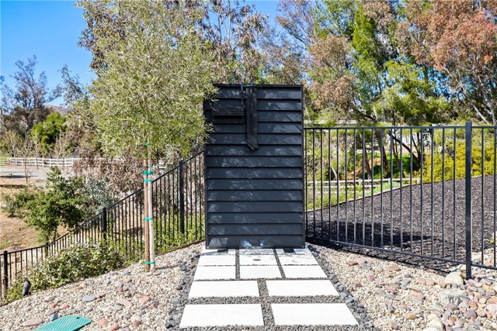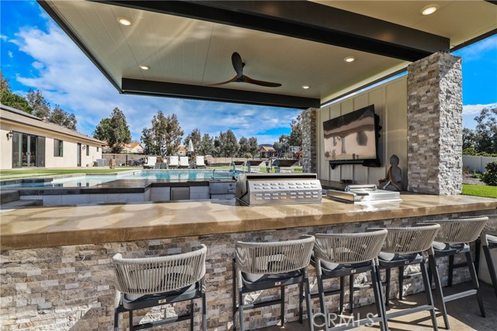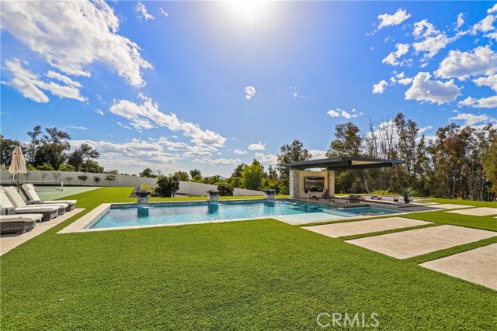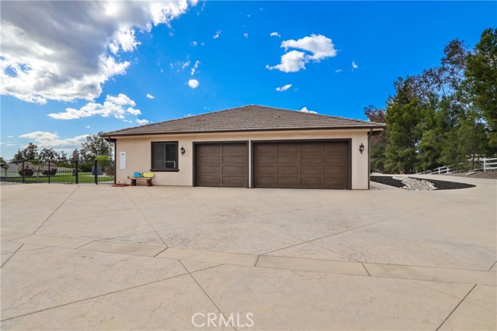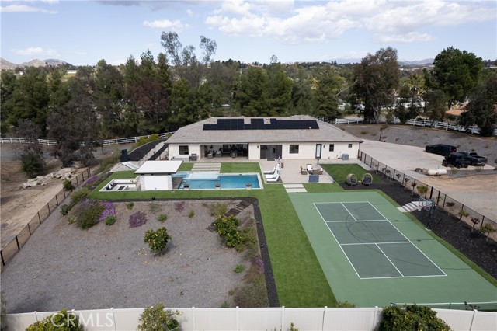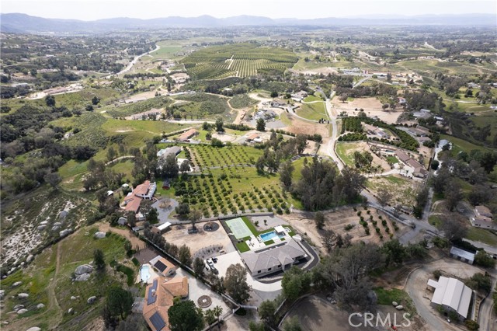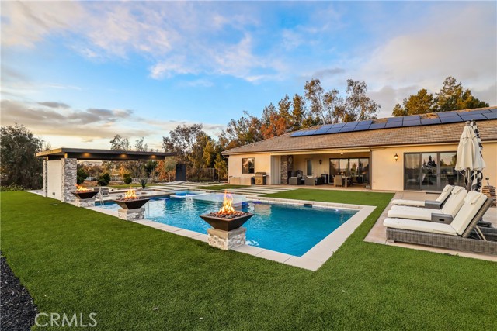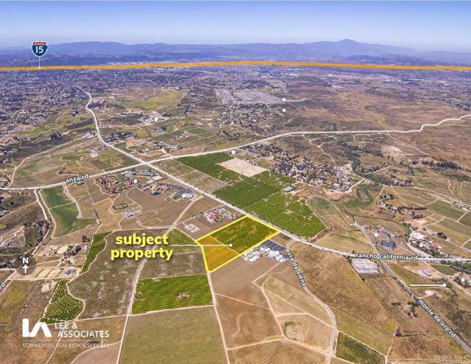39977 Calle Bellagio
Temecula, CA 92592
PRISTINE WINE COUNTRY ESTATE WITH AN INFLUENCERS DREAM ENTERTAINMENT YARD + PAID OFF SOLAR!! This stunning single story residence sits on a serene 2.44 acres of usable land PLUS boasts an attached CASITA!! Over 3400 square feet of beauty tucked off the main roads of Wine Country with 5 bedrooms, 2 living spaces, 2 kitchens + outdoor covered patio space. This estate has a social media worthy backyard with custom sunk-in outdoor bar, BBQ, fire pit, over the top pool, custom lighting, fire/water features, built in keg, surround sound speakers throughout home/California Room/yard/pool, bar & courts, PLUS A FULL SIZE PICKEL BALL COURT!!! Your friends will want to post it to the world! This estate is meant for entertaining, making memories and enjoying every occasion to the fullest with all these custom amenities and touches put in place! You have the opportunity host family & friends in their own private space in the attached casita, or RENT OUT as INCOME PRODUCING within the coveted and popular wine country region! Don't let this unbelievably upgraded and turn key home slip away. Set within the award winning Temecula Wineries, yet minutes away from Blue Ribbon schools, Pechanga Casino & Resort, and bustling Old Town Temecula. This gorgeous estate is ready for the holidays and welcoming a new owner!
PROPERTY INFORMATION
| MLS # | SW24194806 | Lot Size | 106,286 Sq. Ft. |
| HOA Fees | $0/Monthly | Property Type | Single Family Residence |
| Price | $ 2,650,000
Price Per SqFt: $ 761 |
DOM | 209 Days |
| Address | 39977 Calle Bellagio | Type | Residential |
| City | Temecula | Sq.Ft. | 3,480 Sq. Ft. |
| Postal Code | 92592 | Garage | 3 |
| County | Riverside | Year Built | 2020 |
| Bed / Bath | 5 / 4 | Parking | 3 |
| Built In | 2020 | Status | Active |
INTERIOR FEATURES
| Has Laundry | Yes |
| Laundry Information | Individual Room, Inside |
| Has Fireplace | Yes |
| Fireplace Information | Family Room, Patio, Fire Pit |
| Has Appliances | Yes |
| Kitchen Appliances | Built-In Range, Dishwasher, Gas Range, Microwave, Refrigerator, Water Heater |
| Kitchen Information | Butler's Pantry, Kitchen Island, Kitchen Open to Family Room, Stone Counters, Walk-In Pantry |
| Kitchen Area | Breakfast Counter / Bar, Dining Room |
| Has Heating | Yes |
| Heating Information | Central |
| Room Information | All Bedrooms Down, Bonus Room, Entry, Formal Entry, Great Room, Guest/Maid's Quarters, Kitchen, Laundry, Living Room, Main Floor Bedroom, Main Floor Primary Bedroom, Primary Bathroom, Primary Bedroom, Primary Suite, Walk-In Closet, Walk-In Pantry, Wine Cellar |
| Has Cooling | Yes |
| Cooling Information | Central Air |
| InteriorFeatures Information | Bar, Beamed Ceilings, Built-in Features, Ceiling Fan(s), High Ceilings, In-Law Floorplan, Open Floorplan, Stone Counters |
| EntryLocation | First |
| Entry Level | 1 |
| Has Spa | Yes |
| SpaDescription | Private, In Ground |
| SecuritySafety | Card/Code Access |
| Bathroom Information | Shower, Shower in Tub, Double sinks in bath(s), Double Sinks in Primary Bath, Granite Counters, Main Floor Full Bath, Separate tub and shower, Soaking Tub, Walk-in shower |
| Main Level Bedrooms | 5 |
| Main Level Bathrooms | 4 |
EXTERIOR FEATURES
| ExteriorFeatures | Barbecue Private, Lighting |
| FoundationDetails | Slab |
| Has Pool | Yes |
| Pool | Private, Heated, In Ground |
| Has Patio | Yes |
| Patio | Covered, Rear Porch |
| Has Fence | Yes |
| Fencing | Cross Fenced |
| Has Sprinklers | Yes |
WALKSCORE
MAP
MORTGAGE CALCULATOR
- Principal & Interest:
- Property Tax: $2,827
- Home Insurance:$119
- HOA Fees:$0
- Mortgage Insurance:
PRICE HISTORY
| Date | Event | Price |
| 10/05/2024 | Listed | $2,650,000 |

Topfind Realty
REALTOR®
(844)-333-8033
Questions? Contact today.
Use a Topfind agent and receive a cash rebate of up to $26,500
Listing provided courtesy of Goran Forss, Team Forss Realty Group. Based on information from California Regional Multiple Listing Service, Inc. as of #Date#. This information is for your personal, non-commercial use and may not be used for any purpose other than to identify prospective properties you may be interested in purchasing. Display of MLS data is usually deemed reliable but is NOT guaranteed accurate by the MLS. Buyers are responsible for verifying the accuracy of all information and should investigate the data themselves or retain appropriate professionals. Information from sources other than the Listing Agent may have been included in the MLS data. Unless otherwise specified in writing, Broker/Agent has not and will not verify any information obtained from other sources. The Broker/Agent providing the information contained herein may or may not have been the Listing and/or Selling Agent.

