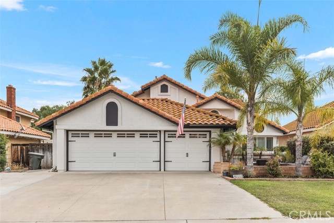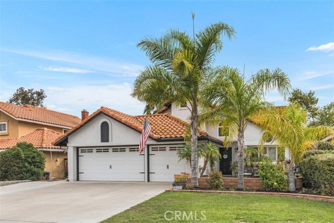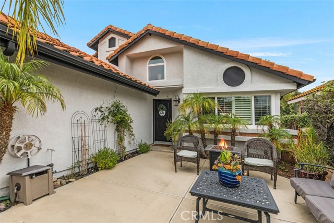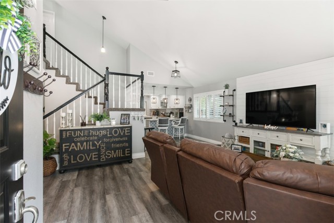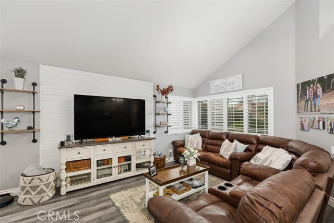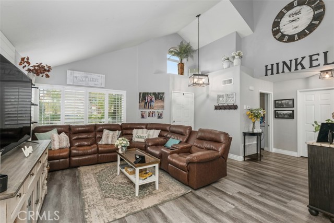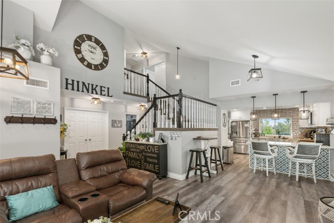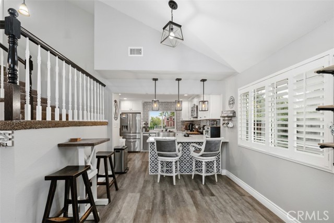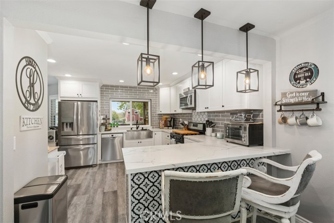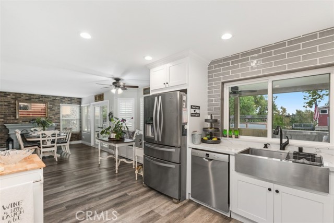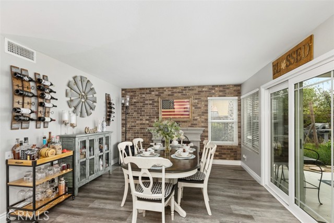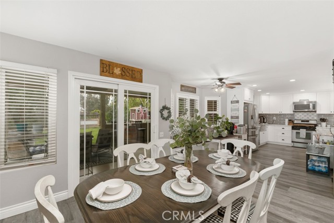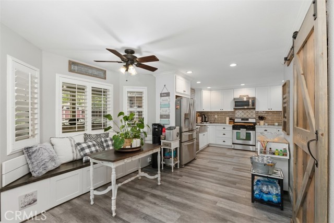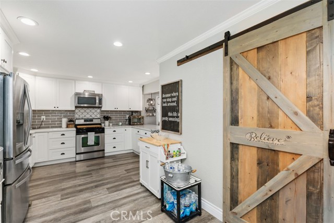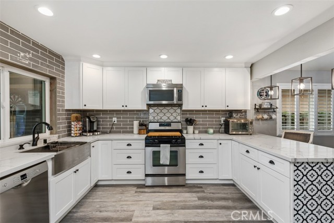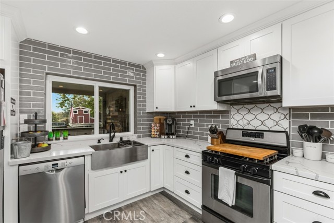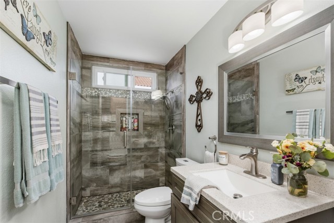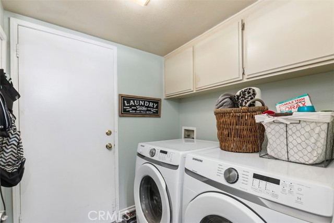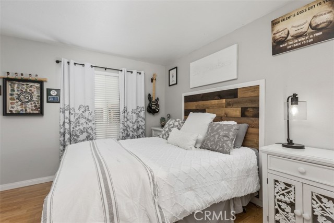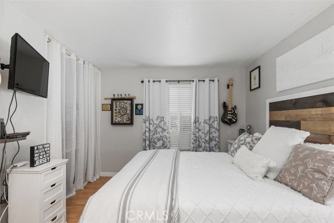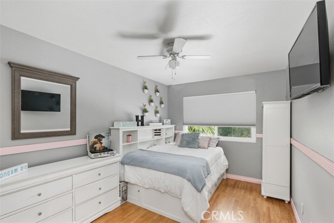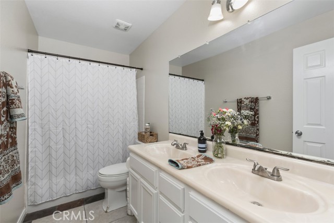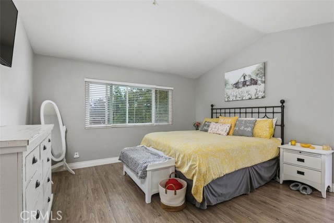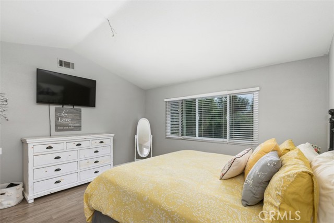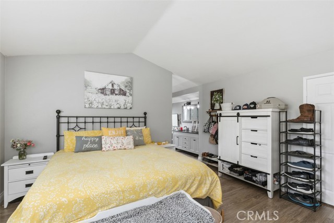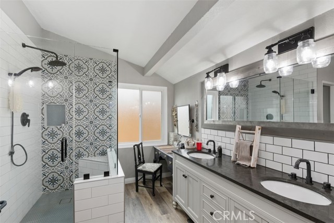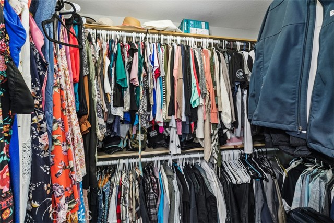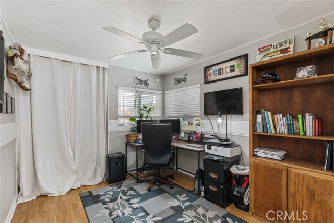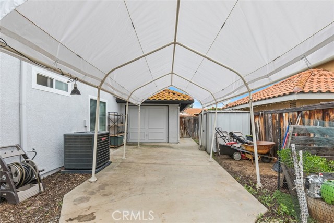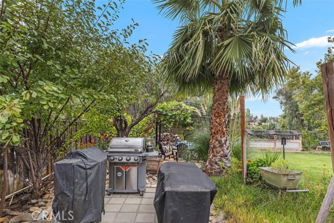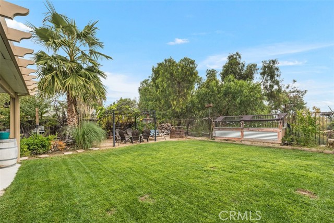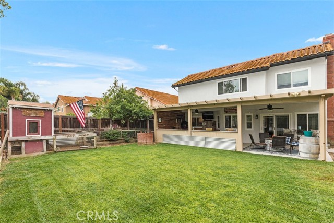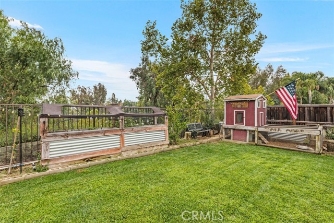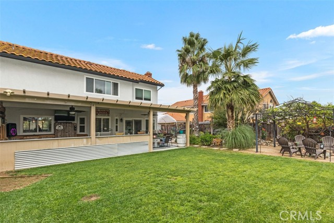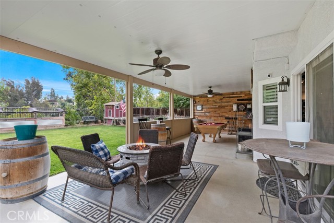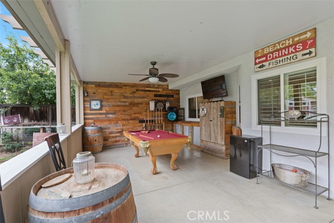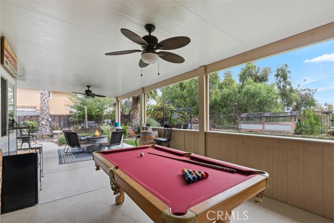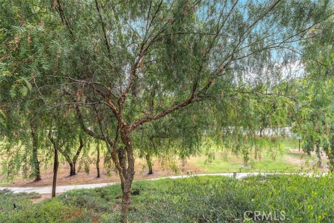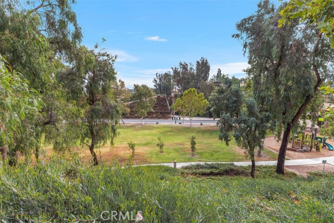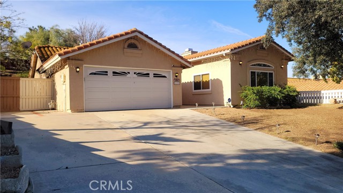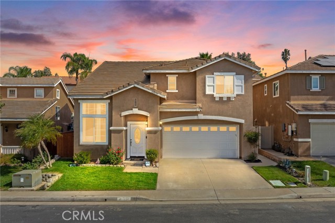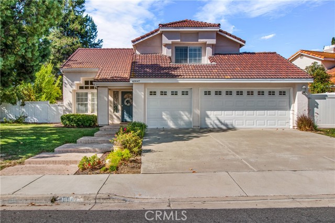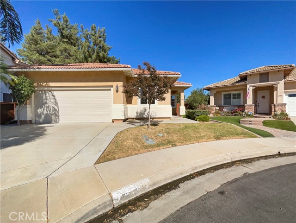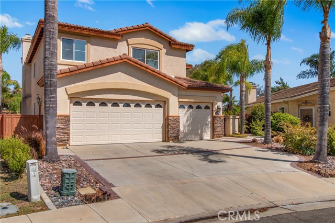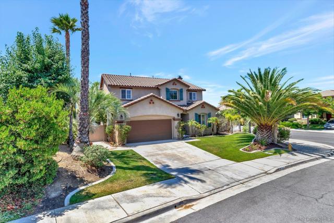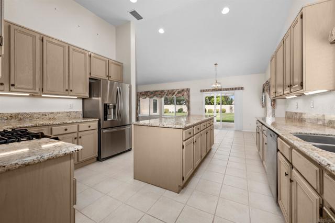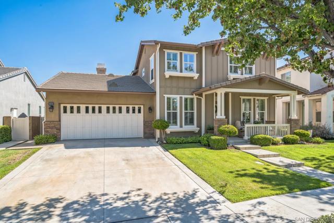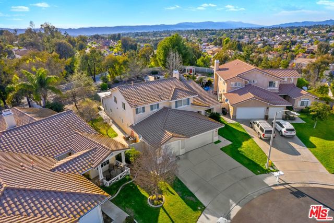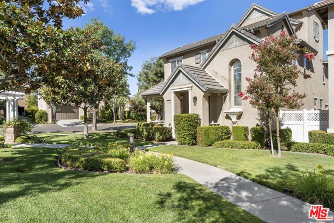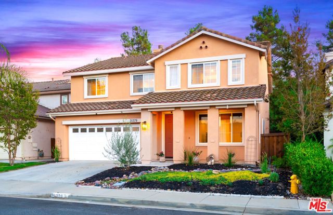40000 Amberley Circle
Temecula, CA 92591
Sold
Stunning, warm, and inviting, highly upgraded, centrally located, turn-key home, with many unique features! Pull up to the curb where you will notice the upgraded garage doors, mature palm trees, low maintenance landscaping, with large front patio, offering sharp curb-appeal. Walk into the front door, where you will be treated to the open floorplan, high ceilings, upgraded staircase, plantation shutters, modern light fixtures, and more. You will find yourself on the Luxury Vinyl flooring, which flows throughout the home. Look to your right and see the cozy Living Room, which features a decorative accent wall. To your left you will find a large Bedroom and full Bathroom, as well as formal Dining Room. Step into the Kitchen, and enjoy the gorgeous white quartz countertops, with grey veins, full custom decorative backsplash, farm sink, and walk-in pantry. Upstairs you will find two more guest Bedrooms and full guest Bathroom with double sinks, each bedroom has Vinyl Flooring. The Master Suite features an incredibly upgraded Bathroom with double sinks, walk-in closet, and Luxury Vinyl flooring. Step into the pool sized Backyard, under the large covered patio, which has two ceiling fans, features a shiplap accent wall, and opens to a beautiful private, treelined view. On the side of the house, you will see that the garage passes all the way through to the Backyard. Imagine having morning coffee, evening drink, or family/friend events in the privacy of this amazing property. Additionally: Home has Quiet Cool whole house fan, installed in 2023, exterior paint in 2022, interior paint in 2020 along with full remodel, AC Unit replaced in 2017, windows replaced in 2014, and the insulated patio cover was installed in 2015. No HOA, low taxes, centrally located to everything, from schools, old town, wine country, freeways, and more.
PROPERTY INFORMATION
| MLS # | SW23179179 | Lot Size | 7,405 Sq. Ft. |
| HOA Fees | $0/Monthly | Property Type | Single Family Residence |
| Price | $ 749,999
Price Per SqFt: $ 376 |
DOM | 582 Days |
| Address | 40000 Amberley Circle | Type | Residential |
| City | Temecula | Sq.Ft. | 1,997 Sq. Ft. |
| Postal Code | 92591 | Garage | 3 |
| County | Riverside | Year Built | 1988 |
| Bed / Bath | 4 / 3 | Parking | 3 |
| Built In | 1988 | Status | Closed |
| Sold Date | 2023-11-09 |
INTERIOR FEATURES
| Has Laundry | Yes |
| Laundry Information | Individual Room, Inside |
| Has Fireplace | Yes |
| Fireplace Information | Family Room |
| Has Heating | Yes |
| Heating Information | Central |
| Room Information | Family Room, Living Room, Primary Bathroom, Primary Bedroom |
| Has Cooling | Yes |
| Cooling Information | Central Air |
| EntryLocation | Front |
| Entry Level | 1 |
| Main Level Bedrooms | 1 |
| Main Level Bathrooms | 1 |
EXTERIOR FEATURES
| Has Pool | No |
| Pool | None |
WALKSCORE
MAP
MORTGAGE CALCULATOR
- Principal & Interest:
- Property Tax: $800
- Home Insurance:$119
- HOA Fees:$0
- Mortgage Insurance:
PRICE HISTORY
| Date | Event | Price |
| 11/09/2023 | Sold | $740,000 |
| 10/12/2023 | Pending | $749,999 |

Topfind Realty
REALTOR®
(844)-333-8033
Questions? Contact today.
Interested in buying or selling a home similar to 40000 Amberley Circle?
Temecula Similar Properties
Listing provided courtesy of Jason Mannino, Help U Sell 951 Realty. Based on information from California Regional Multiple Listing Service, Inc. as of #Date#. This information is for your personal, non-commercial use and may not be used for any purpose other than to identify prospective properties you may be interested in purchasing. Display of MLS data is usually deemed reliable but is NOT guaranteed accurate by the MLS. Buyers are responsible for verifying the accuracy of all information and should investigate the data themselves or retain appropriate professionals. Information from sources other than the Listing Agent may have been included in the MLS data. Unless otherwise specified in writing, Broker/Agent has not and will not verify any information obtained from other sources. The Broker/Agent providing the information contained herein may or may not have been the Listing and/or Selling Agent.
