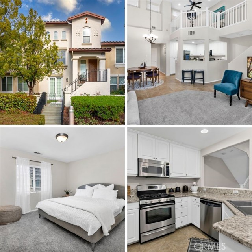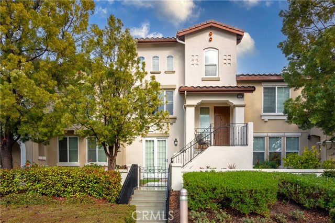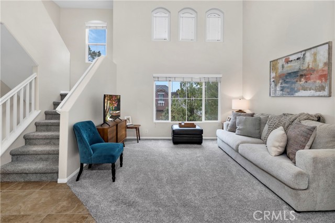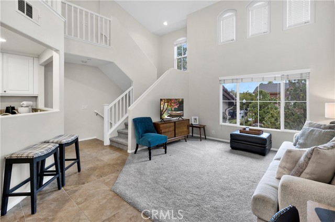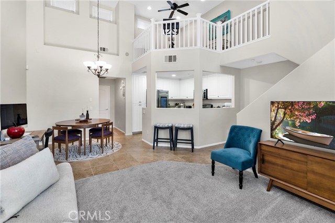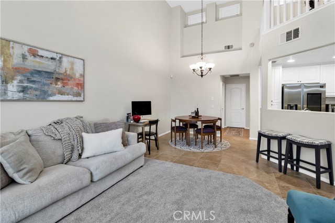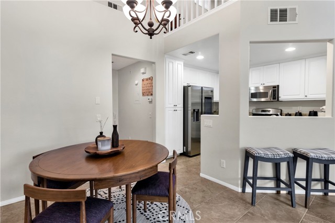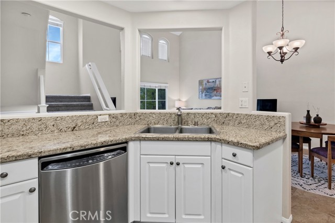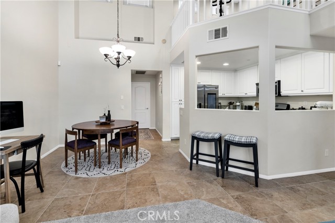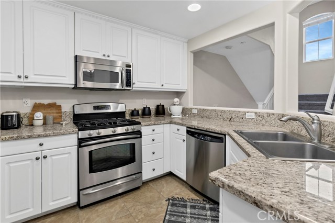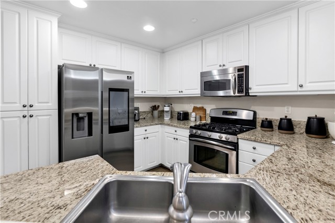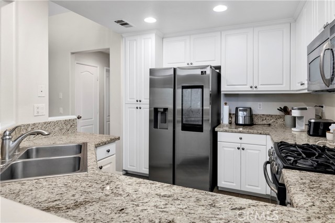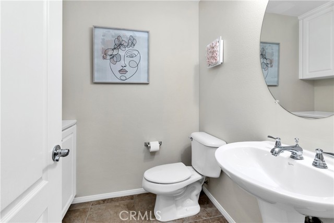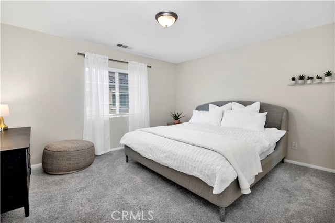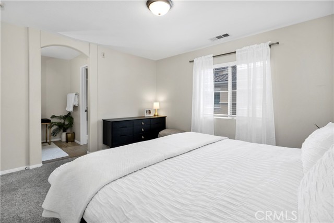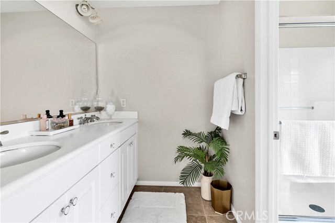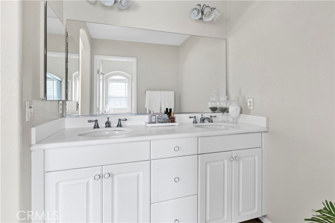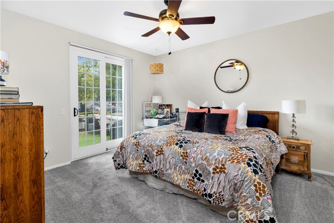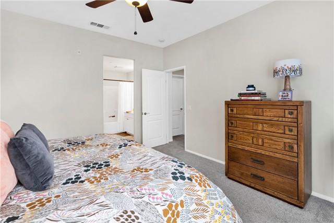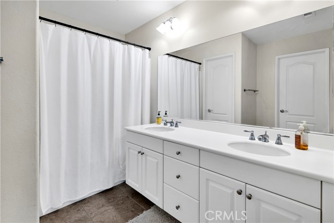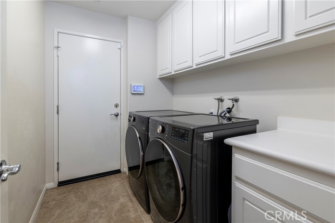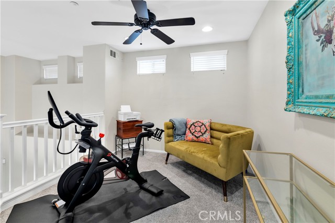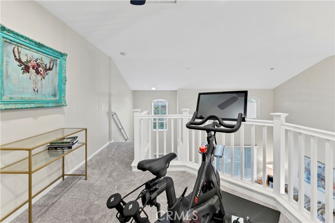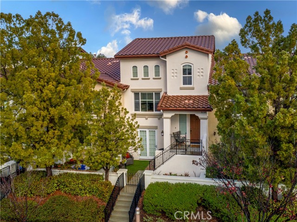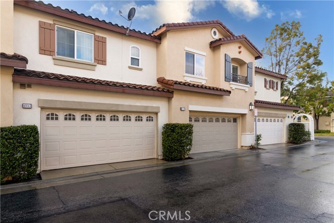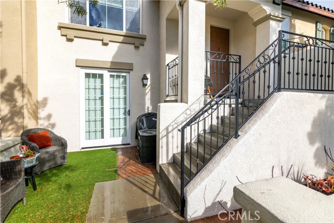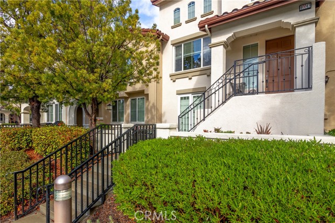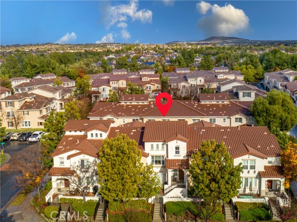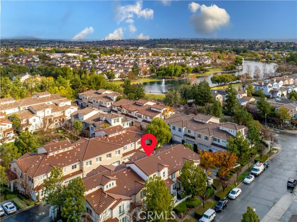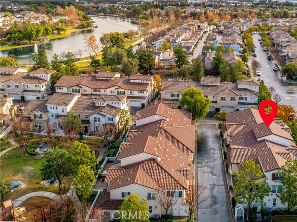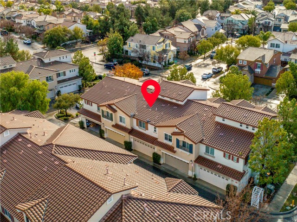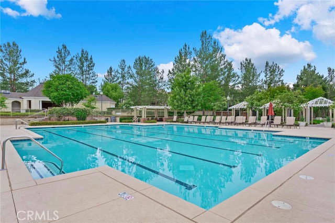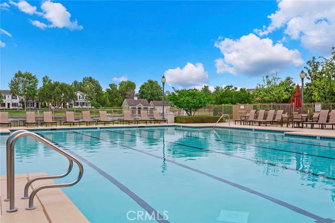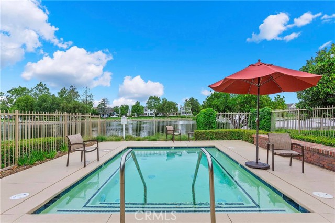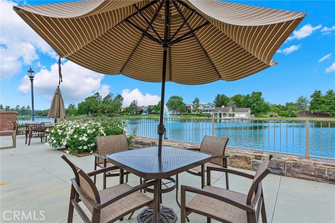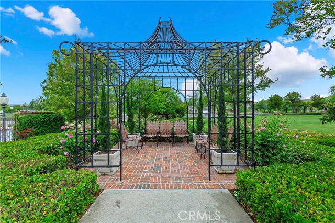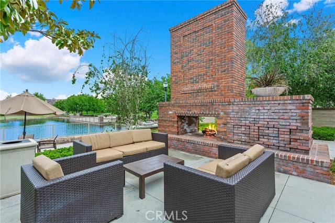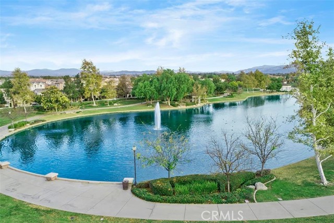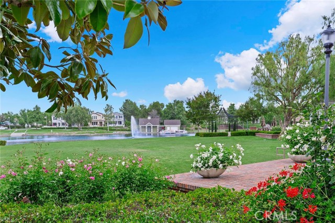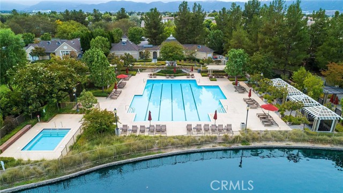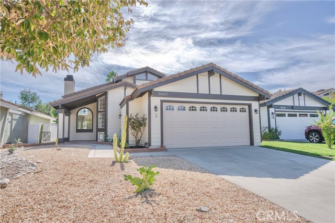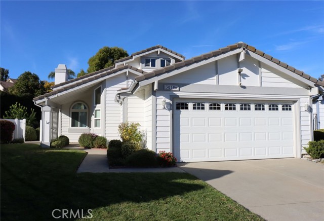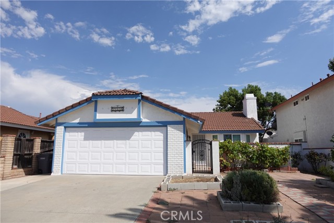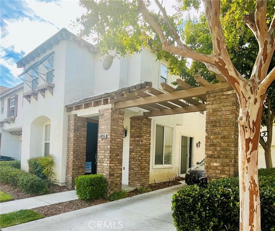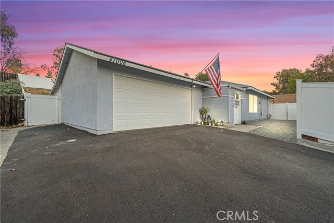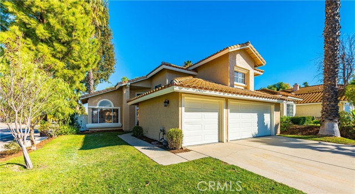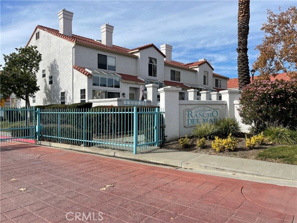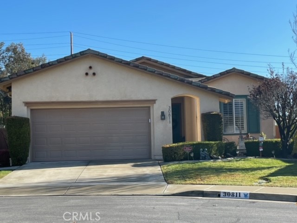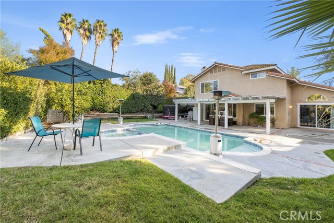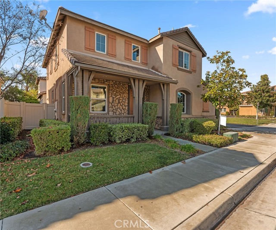40043 Cape Cod Lane
Temecula, CA 92591
Sold
FHA and VA Approved! Welcome to this stunning dual master condo plus loft in the highly sought-after Harveston community. Recently upgraded with brand new carpet and paint, this home is not to be missed. On 1st level, you'll find a spacious master suite complete with a full bath including dual sinks, shower/tub combo & walk-in closet. This bedroom has a large slider that opens up to the front patio with private gate. The first floor also features the laundry room and 2 car attached garage. On the 2nd level, you'll enjoy an open floor plan with the living room, dining room, and kitchen. The Kitchen features white shaker cabinets, stainless steel appliances, granite countertops and opens to the Family Room. Adjacent to the kitchen, you'll find the second master suite, offering a walk-in closet and a dual sink bath for added convenience. Additionally, there is a convenient powder room on this level, ensuring your guests feel right at home. For those in need of extra space, the third-floor loft overlooks the living room and can serve as an additional living area or a home office, providing endless possibilities. Just one block to the lake. Zoned for Award Winning Temecula Schools and walking distance to Ysabel Barnett Elementary and Chaparral High School. Enjoy all the amenities that Harveston has to offer including a Jr. Olympic Pool, Spa, and Children''s Splash Park. Harveston is also one of Temecula''s most convenient neighborhoods, its proximity to shopping, restaurants, Old Town, Wine County, and the freeway will always place it high on home buyers lists.
PROPERTY INFORMATION
| MLS # | SW24013737 | Lot Size | N/A |
| HOA Fees | $340/Monthly | Property Type | Condominium |
| Price | $ 559,999
Price Per SqFt: $ 366 |
DOM | 576 Days |
| Address | 40043 Cape Cod Lane | Type | Residential |
| City | Temecula | Sq.Ft. | 1,530 Sq. Ft. |
| Postal Code | 92591 | Garage | 2 |
| County | Riverside | Year Built | 2007 |
| Bed / Bath | 2 / 2.5 | Parking | 2 |
| Built In | 2007 | Status | Closed |
| Sold Date | 2024-03-25 |
INTERIOR FEATURES
| Has Laundry | Yes |
| Laundry Information | Gas Dryer Hookup, Individual Room, Inside, Propane Dryer Hookup, Washer Hookup |
| Has Fireplace | No |
| Fireplace Information | None |
| Has Appliances | Yes |
| Kitchen Appliances | Dishwasher, Disposal, Gas Oven, Gas Range, Gas Cooktop |
| Kitchen Information | Kitchen Open to Family Room |
| Has Heating | Yes |
| Heating Information | Central, Forced Air |
| Room Information | Kitchen, Laundry, Living Room, Loft, Main Floor Bedroom, Main Floor Primary Bedroom, Primary Bathroom, Primary Bedroom, Primary Suite, Two Primaries, Walk-In Closet |
| Has Cooling | Yes |
| Cooling Information | Central Air |
| Flooring Information | Carpet, Tile |
| InteriorFeatures Information | High Ceilings |
| EntryLocation | steps |
| Entry Level | 1 |
| Has Spa | Yes |
| SpaDescription | Association |
| Bathroom Information | Shower, Shower in Tub, Corian Counters, Double sinks in bath(s), Double Sinks in Primary Bath |
| Main Level Bedrooms | 1 |
| Main Level Bathrooms | 1 |
EXTERIOR FEATURES
| Roof | Tile |
| Has Pool | No |
| Pool | Association |
WALKSCORE
MAP
MORTGAGE CALCULATOR
- Principal & Interest:
- Property Tax: $597
- Home Insurance:$119
- HOA Fees:$340
- Mortgage Insurance:
PRICE HISTORY
| Date | Event | Price |
| 03/25/2024 | Sold | $557,000 |
| 02/29/2024 | Pending | $559,999 |
| 02/15/2024 | Price Change (Relisted) | $559,999 (-0.89%) |
| 01/22/2024 | Listed | $565,000 |

Topfind Realty
REALTOR®
(844)-333-8033
Questions? Contact today.
Interested in buying or selling a home similar to 40043 Cape Cod Lane?
Temecula Similar Properties
Listing provided courtesy of Andrea Holmes, ERA Donahoe Realty. Based on information from California Regional Multiple Listing Service, Inc. as of #Date#. This information is for your personal, non-commercial use and may not be used for any purpose other than to identify prospective properties you may be interested in purchasing. Display of MLS data is usually deemed reliable but is NOT guaranteed accurate by the MLS. Buyers are responsible for verifying the accuracy of all information and should investigate the data themselves or retain appropriate professionals. Information from sources other than the Listing Agent may have been included in the MLS data. Unless otherwise specified in writing, Broker/Agent has not and will not verify any information obtained from other sources. The Broker/Agent providing the information contained herein may or may not have been the Listing and/or Selling Agent.
