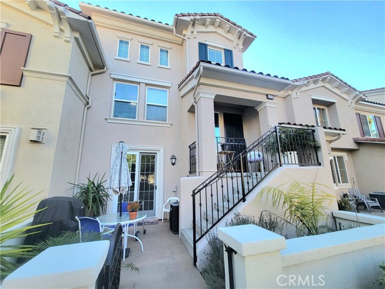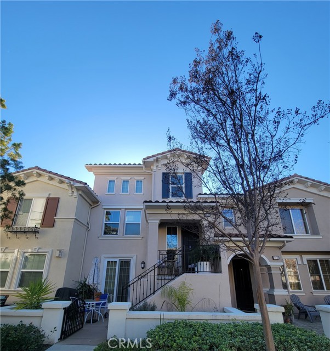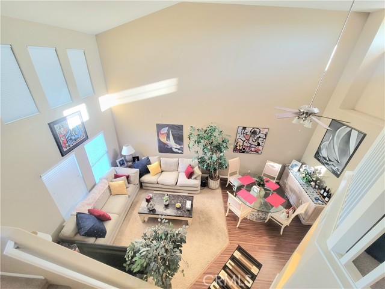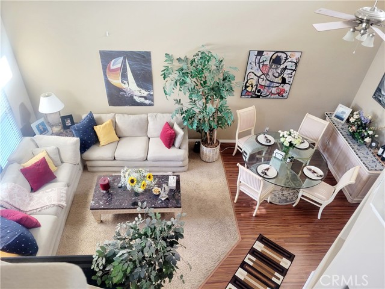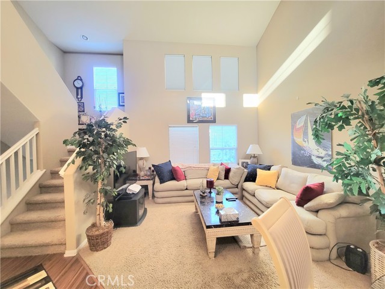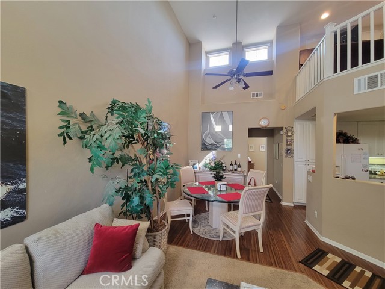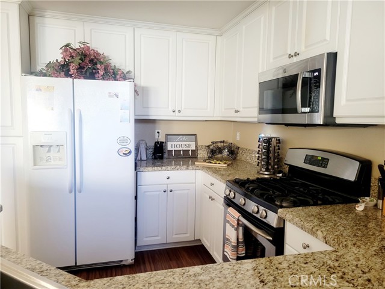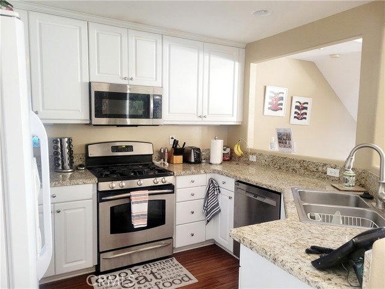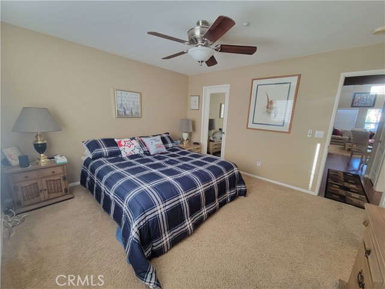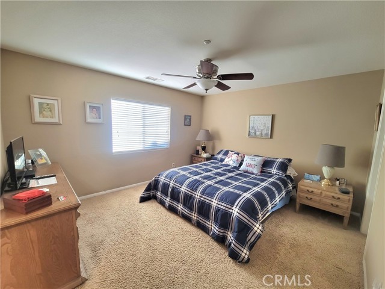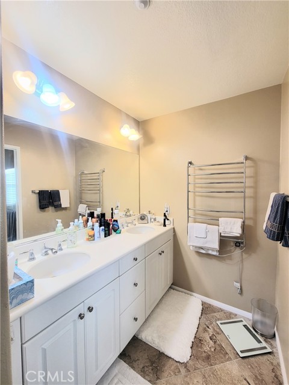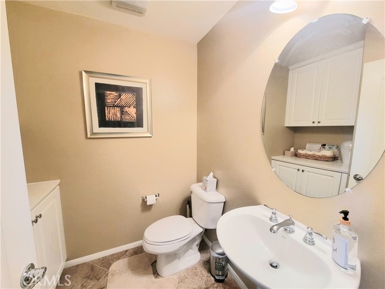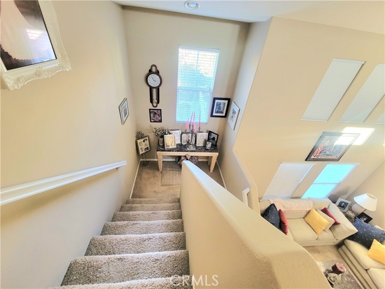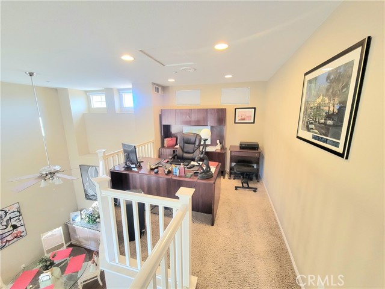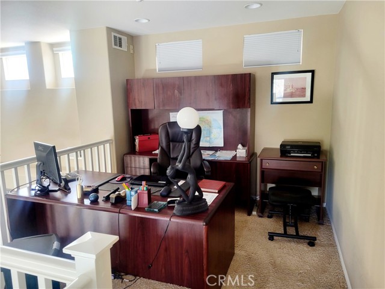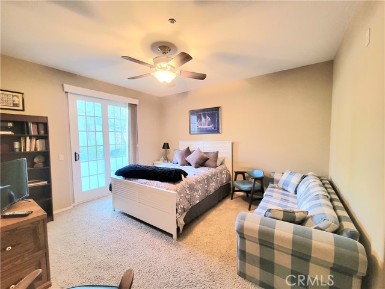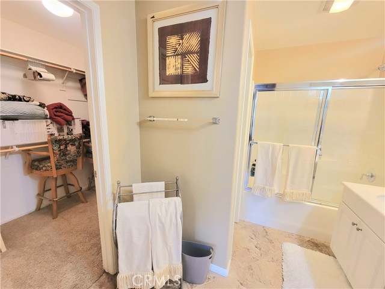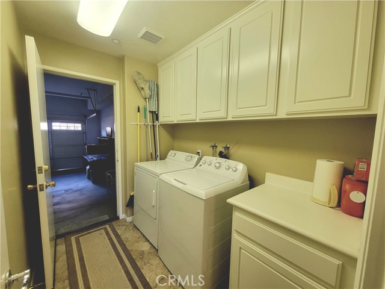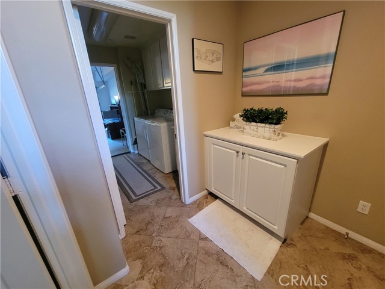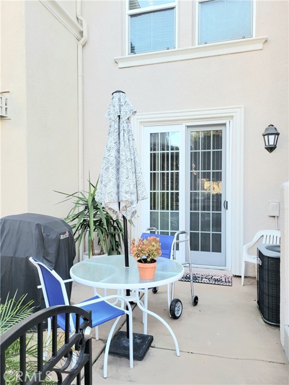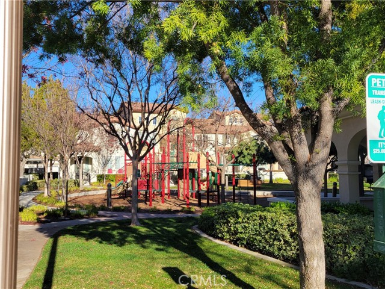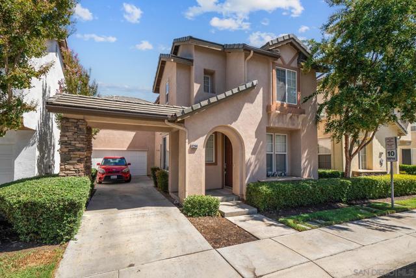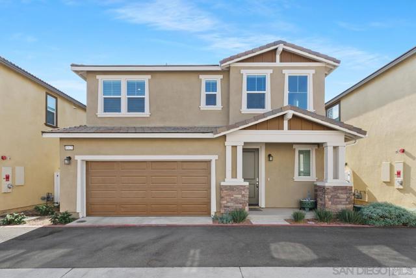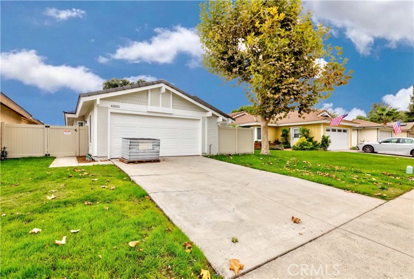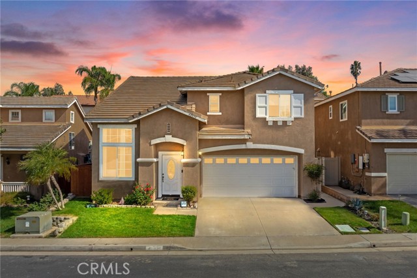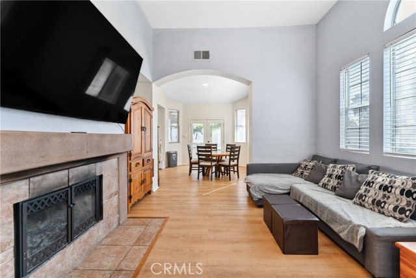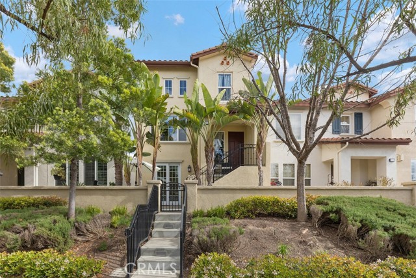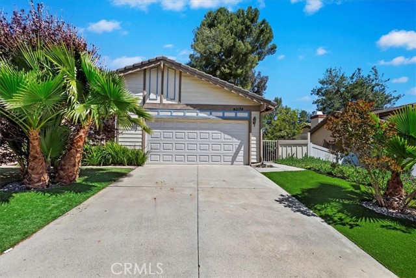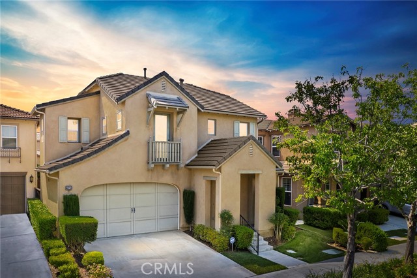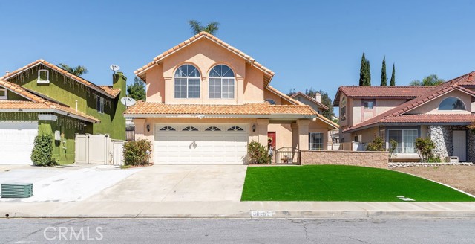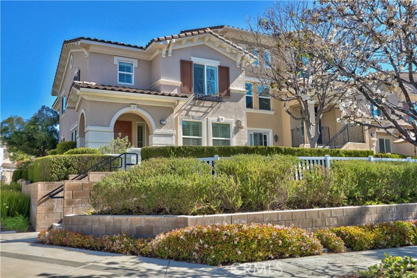40050 Cape Cod Lane
Temecula, CA 92591
Sold
Upgraded 3-level townhome in the lovely Harveston Community. As you approach the property you are greeted by a cute patio big enough to sit, relax and enjoy the view of the little park infront. The main level of this home boasts vaulted ceilings, custom neutral paint and an open floorplan which allows a lot of natural light into the living room, dining room and kitchen. The kitchen is equipped with granite counters, white cabinets and stainless steel appliances with a brand new dishwasher to be installed prior to close of escrow. This 2br/2.5ba charmer has upgraded laminate wood and tile flooring, motorized window blinds in the living room and a heated towel rack in the primary master bathroom (located in the main floor). It boasts two master bedroom suites with their own full baths and walk-in closets. One of the suites is located on the main floor. The second suite is located in the lower level and has access to the front gate courtyard. On the 3rd level is a spacious loft perfect for an office, den or hang-out/reading room. Both bedrooms and dining room have ceiling fans. This also has a powder room on the main floor and 2 attached garage which can be accessed directly from the lower level. Refrigerator, washer & dryer are included in the sale. This premiere master-planned community offers a lake which has a paved path with benches that runs about 1 mile around it. This makes it perfect for exercising either by biking or walking. The community also had a pool, a spa, a clubhouse, and planned activities year round. It is also has easy access to major freeways, close proximity to schools, shops and entertainment which makes this the perfect place for your next home. Very motivated seller!
PROPERTY INFORMATION
| MLS # | OC23012519 | Lot Size | 918 Sq. Ft. |
| HOA Fees | $315/Monthly | Property Type | Townhouse |
| Price | $ 560,000
Price Per SqFt: $ 366 |
DOM | 940 Days |
| Address | 40050 Cape Cod Lane | Type | Residential |
| City | Temecula | Sq.Ft. | 1,530 Sq. Ft. |
| Postal Code | 92591 | Garage | 2 |
| County | Riverside | Year Built | 2007 |
| Bed / Bath | 2 / 1.5 | Parking | 2 |
| Built In | 2007 | Status | Closed |
| Sold Date | 2023-06-14 |
INTERIOR FEATURES
| Has Laundry | Yes |
| Laundry Information | Dryer Included, Individual Room, Washer Included |
| Has Fireplace | No |
| Fireplace Information | None |
| Has Appliances | Yes |
| Kitchen Appliances | Dishwasher, Microwave, Refrigerator, Water Heater |
| Kitchen Information | Granite Counters |
| Kitchen Area | Dining Room |
| Has Heating | Yes |
| Heating Information | Central |
| Room Information | Kitchen, Laundry, Loft, Main Floor Master Bedroom, Master Bathroom, Master Bedroom |
| Has Cooling | Yes |
| Cooling Information | Central Air |
| Flooring Information | Carpet, Laminate, Tile |
| InteriorFeatures Information | 2 Staircases, Block Walls, Cathedral Ceiling(s), Ceiling Fan(s), Granite Counters, High Ceilings, Open Floorplan, Pantry, Recessed Lighting, Storage |
| EntryLocation | front |
| Has Spa | Yes |
| SpaDescription | Association, Community |
| WindowFeatures | Blinds, Insulated Windows |
| SecuritySafety | Carbon Monoxide Detector(s), Fire and Smoke Detection System |
| Bathroom Information | Double Sinks In Master Bath, Exhaust fan(s), Main Floor Full Bath, Privacy toilet door |
| Main Level Bedrooms | 1 |
| Main Level Bathrooms | 1 |
EXTERIOR FEATURES
| FoundationDetails | Block |
| Roof | Spanish Tile |
| Has Pool | No |
| Pool | Association, Community, Heated, In Ground |
| Has Patio | Yes |
| Patio | Patio Open, Porch, Front Porch |
WALKSCORE
MAP
MORTGAGE CALCULATOR
- Principal & Interest:
- Property Tax: $597
- Home Insurance:$119
- HOA Fees:$315
- Mortgage Insurance:
PRICE HISTORY
| Date | Event | Price |
| 06/14/2023 | Sold | $550,000 |
| 05/18/2023 | Pending | $560,000 |
| 04/10/2023 | Active Under Contract | $560,000 |
| 01/23/2023 | Listed | $560,000 |

Topfind Realty
REALTOR®
(844)-333-8033
Questions? Contact today.
Interested in buying or selling a home similar to 40050 Cape Cod Lane?
Temecula Similar Properties
Listing provided courtesy of Penny Giolli, Seven Gables Real Estate. Based on information from California Regional Multiple Listing Service, Inc. as of #Date#. This information is for your personal, non-commercial use and may not be used for any purpose other than to identify prospective properties you may be interested in purchasing. Display of MLS data is usually deemed reliable but is NOT guaranteed accurate by the MLS. Buyers are responsible for verifying the accuracy of all information and should investigate the data themselves or retain appropriate professionals. Information from sources other than the Listing Agent may have been included in the MLS data. Unless otherwise specified in writing, Broker/Agent has not and will not verify any information obtained from other sources. The Broker/Agent providing the information contained herein may or may not have been the Listing and/or Selling Agent.
