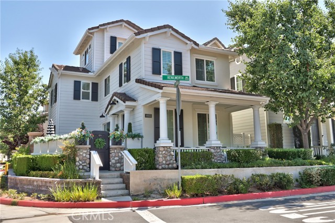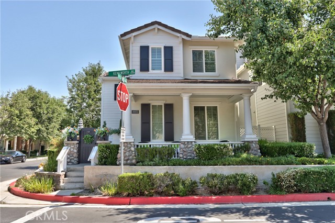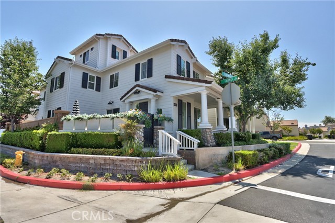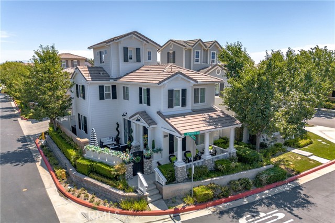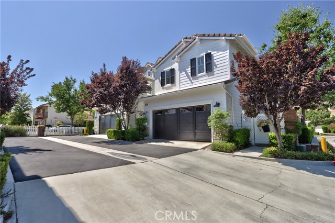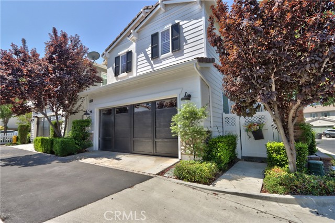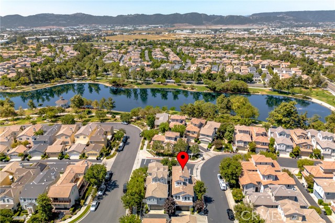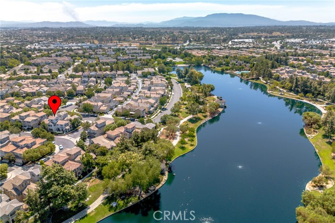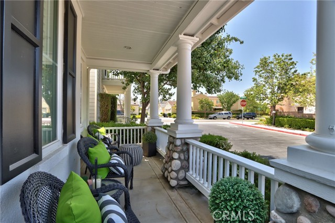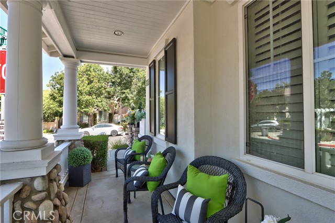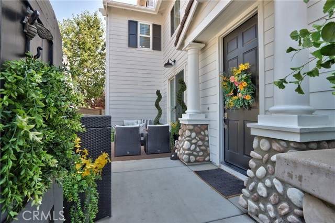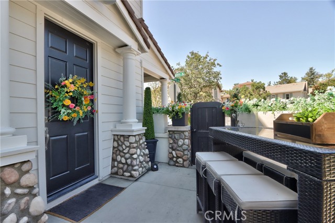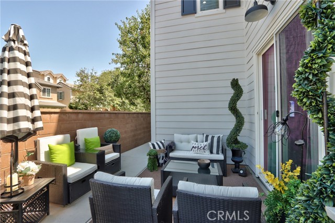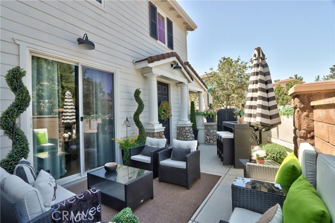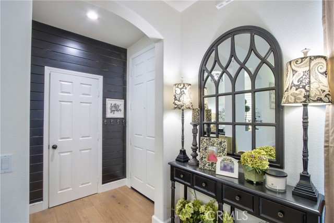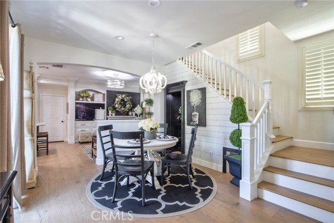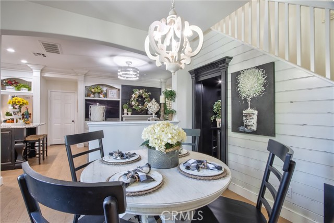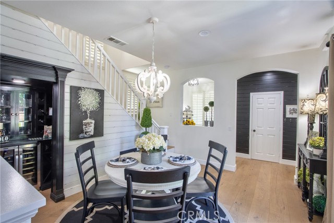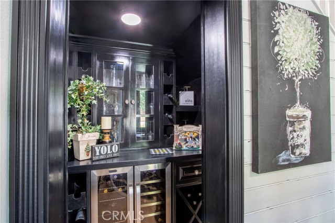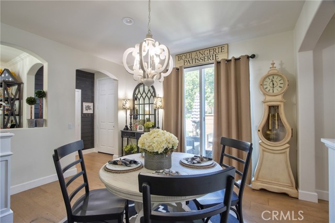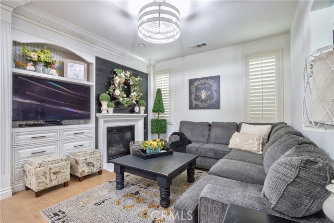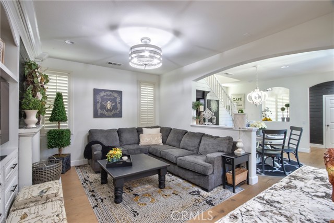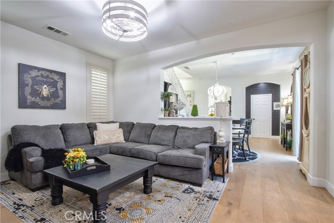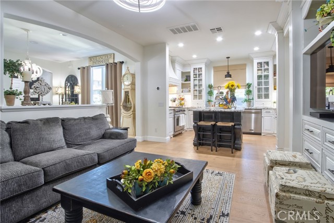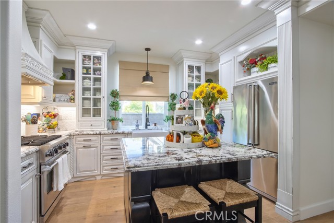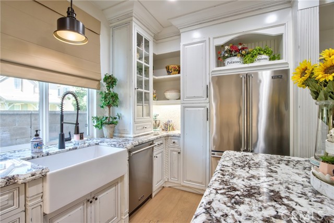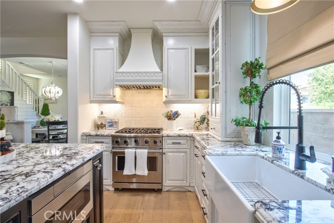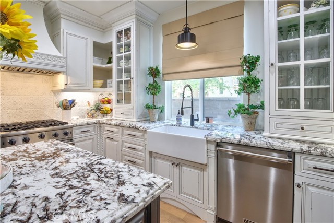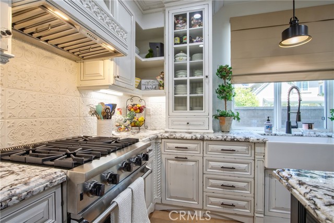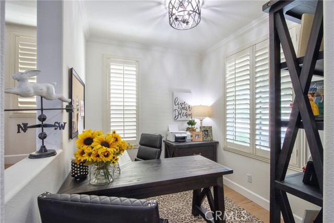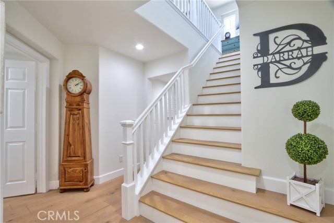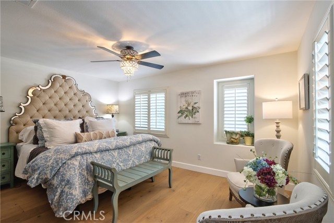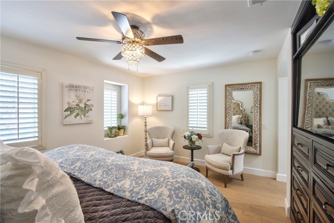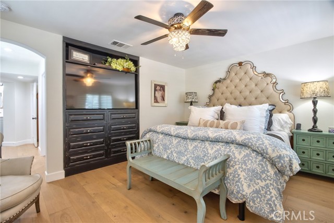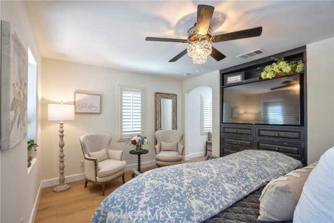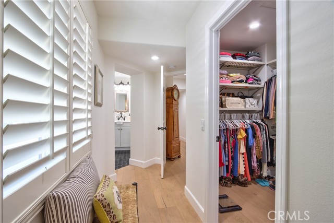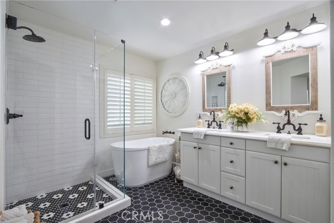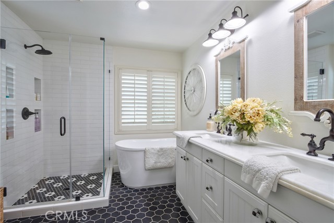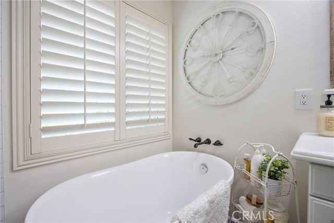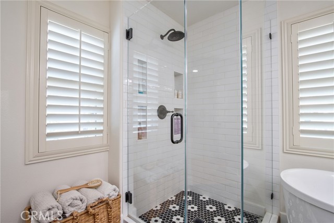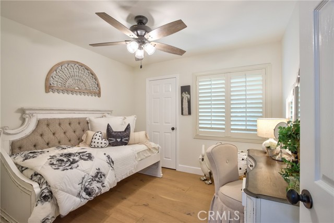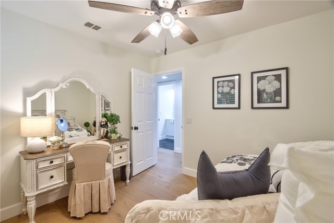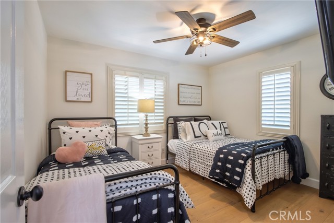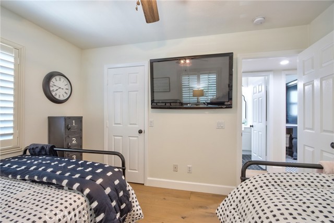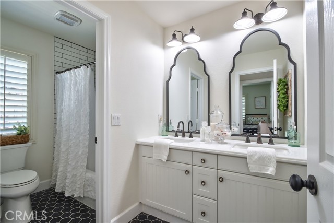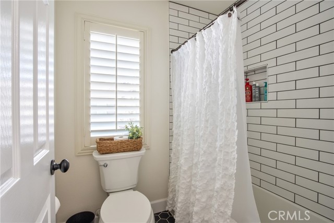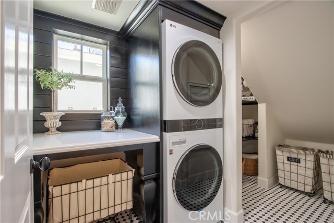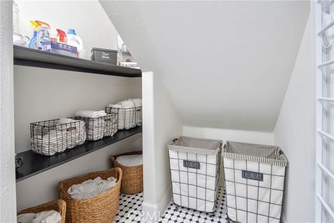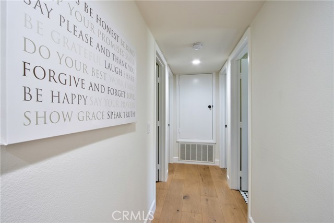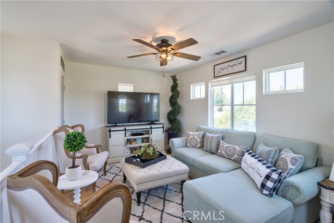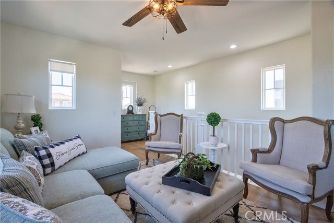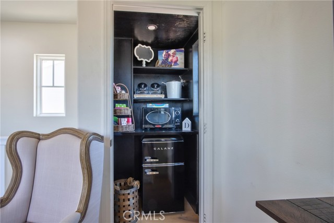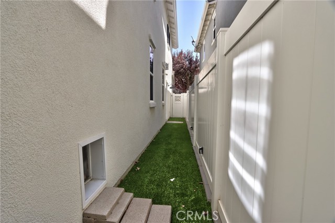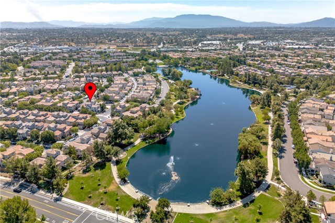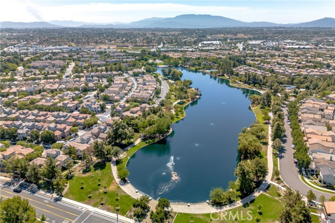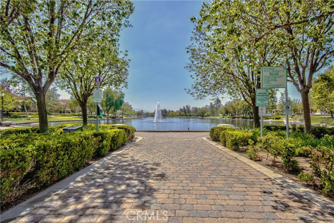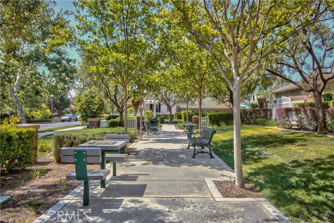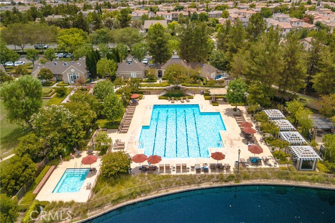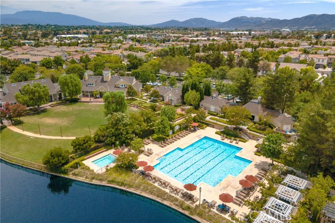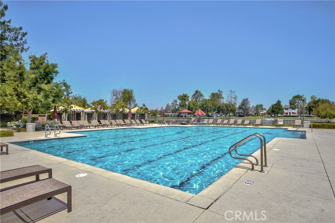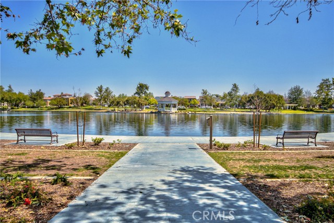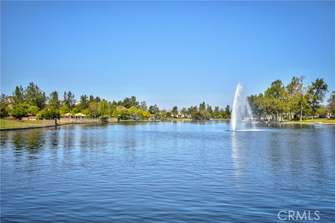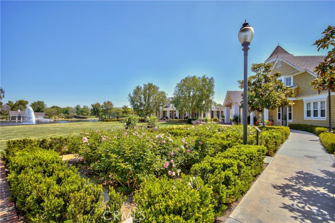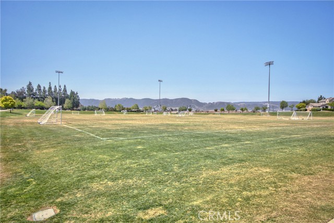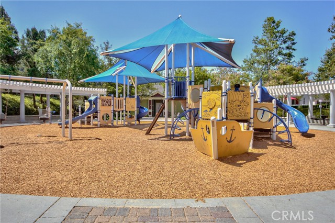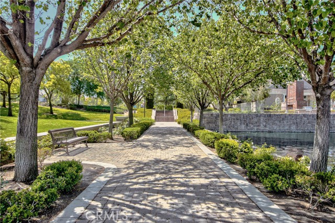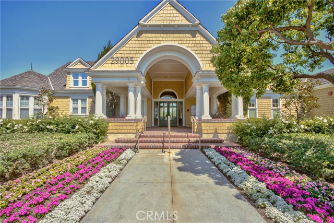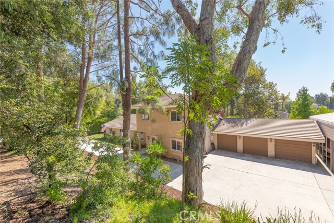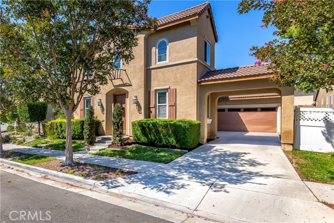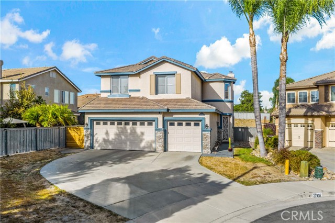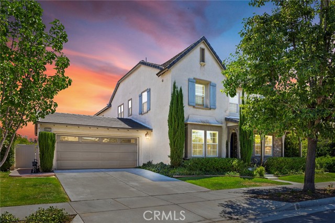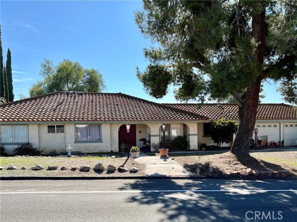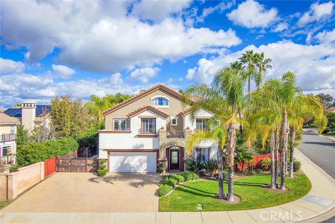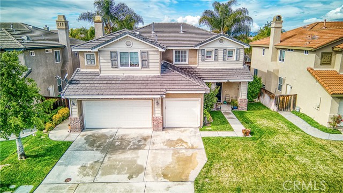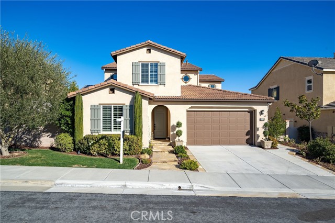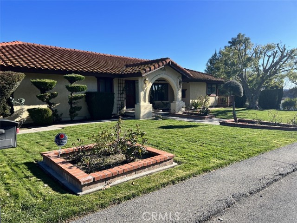40072 Kenilworth Way
Temecula, CA 92591
Sold
This absolutely beautiful home located in the desirable Harveston community has been completely renovated. Just around the corner from the lake with complete privacy for quiet living boasts 3 bedrooms, 2.5 bathrooms, bonus room and private patio. Gorgeous custom hardwood floors throughout, custom built-ins, custom moldings, Shiplap, wine room, custom kitchen with Viking appliances and granite counter-tops, completely remodeled bathrooms with marble counter-tops, primary bath has a soaking tub, double vanity and separate shower. The bonus room has a "concession" area to keep your drinks cold, snacks handy and the popcorn popping. Laundry room has a folding table, additional shelving and space for all your needs! Enjoy the front porch or private patio for year round entertainment. A must see! Too many additional upgrades to list. Plus Award Winning Temecula Schools and walking distance to Ysabel Barnett Elementary, James, L. Day Middle and Chaparral High School. Enjoy all the amenities that Harveston has to offer including a Jr. Olympic Pool, Spa, Children's Splash Park and Playground, paddle boats, outdoor BBQ, Clubhouse, walking/biking paths, sports courts and much more. Harveston is also one of Temecula's most convenient neighborhoods with its proximity to shopping, restaurants, Old Town, Wine Country and the freeway will always place it high on home buyers lists.
PROPERTY INFORMATION
| MLS # | SW23139290 | Lot Size | 3,049 Sq. Ft. |
| HOA Fees | $203/Monthly | Property Type | Single Family Residence |
| Price | $ 850,000
Price Per SqFt: $ 442 |
DOM | 820 Days |
| Address | 40072 Kenilworth Way | Type | Residential |
| City | Temecula | Sq.Ft. | 1,921 Sq. Ft. |
| Postal Code | 92591 | Garage | 2 |
| County | Riverside | Year Built | 2005 |
| Bed / Bath | 3 / 2.5 | Parking | 2 |
| Built In | 2005 | Status | Closed |
| Sold Date | 2023-09-29 |
INTERIOR FEATURES
| Has Laundry | Yes |
| Laundry Information | Gas & Electric Dryer Hookup, Individual Room, Upper Level, Washer Hookup |
| Has Fireplace | Yes |
| Fireplace Information | Family Room, Gas |
| Has Appliances | Yes |
| Kitchen Appliances | Dishwasher, Disposal, Gas Range, Microwave, Refrigerator, Tankless Water Heater, Water Line to Refrigerator |
| Kitchen Information | Granite Counters, Kitchen Island, Kitchen Open to Family Room, Remodeled Kitchen, Self-closing drawers |
| Kitchen Area | Area, Separated |
| Has Heating | Yes |
| Heating Information | Central |
| Room Information | All Bedrooms Up, Bonus Room, Family Room, Kitchen, Primary Bathroom, Primary Bedroom, Primary Suite, Office, Walk-In Closet, Wine Cellar |
| Has Cooling | Yes |
| Cooling Information | Central Air |
| Flooring Information | Wood |
| InteriorFeatures Information | Built-in Features, Ceiling Fan(s), Copper Plumbing Full, Crown Molding, Granite Counters, Open Floorplan, Pantry, Recessed Lighting, Storage |
| DoorFeatures | Panel Doors, Sliding Doors |
| EntryLocation | 1 |
| Entry Level | 1 |
| Has Spa | Yes |
| SpaDescription | Association, Heated, In Ground |
| WindowFeatures | Plantation Shutters, Wood Frames |
| SecuritySafety | Carbon Monoxide Detector(s), Fire and Smoke Detection System, Smoke Detector(s) |
| Bathroom Information | Bathtub, Shower, Exhaust fan(s), Remodeled, Separate tub and shower, Soaking Tub, Walk-in shower |
| Main Level Bedrooms | 0 |
| Main Level Bathrooms | 1 |
EXTERIOR FEATURES
| ExteriorFeatures | Rain Gutters |
| FoundationDetails | Slab |
| Roof | Concrete, Tile |
| Has Pool | No |
| Pool | Association, Heated, In Ground |
| Has Patio | Yes |
| Patio | Concrete, Patio Open, Slab |
| Has Fence | Yes |
| Fencing | Block, Vinyl |
WALKSCORE
MAP
MORTGAGE CALCULATOR
- Principal & Interest:
- Property Tax: $907
- Home Insurance:$119
- HOA Fees:$203
- Mortgage Insurance:
PRICE HISTORY
| Date | Event | Price |
| 07/31/2023 | Listed | $850,000 |

Topfind Realty
REALTOR®
(844)-333-8033
Questions? Contact today.
Interested in buying or selling a home similar to 40072 Kenilworth Way?
Temecula Similar Properties
Listing provided courtesy of Michael Camello, Gold Shield Realty Group. Based on information from California Regional Multiple Listing Service, Inc. as of #Date#. This information is for your personal, non-commercial use and may not be used for any purpose other than to identify prospective properties you may be interested in purchasing. Display of MLS data is usually deemed reliable but is NOT guaranteed accurate by the MLS. Buyers are responsible for verifying the accuracy of all information and should investigate the data themselves or retain appropriate professionals. Information from sources other than the Listing Agent may have been included in the MLS data. Unless otherwise specified in writing, Broker/Agent has not and will not verify any information obtained from other sources. The Broker/Agent providing the information contained herein may or may not have been the Listing and/or Selling Agent.
