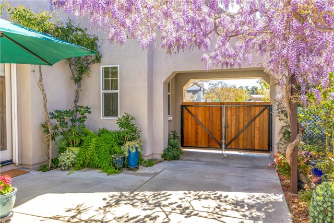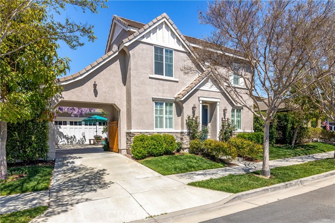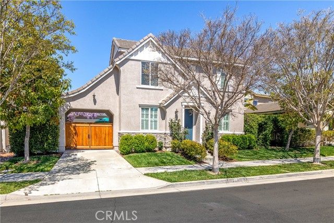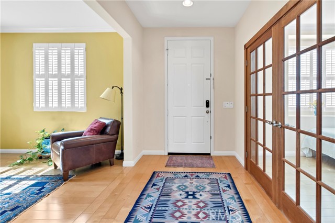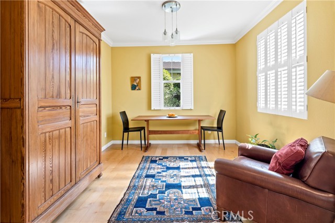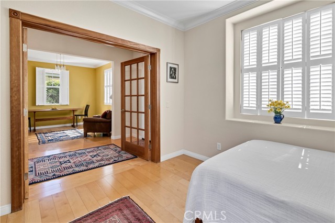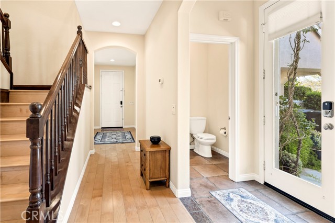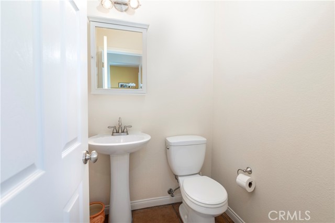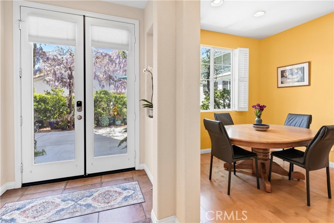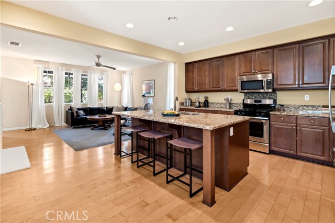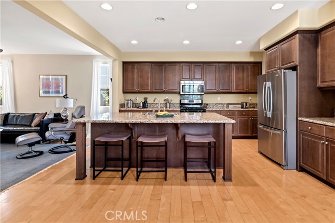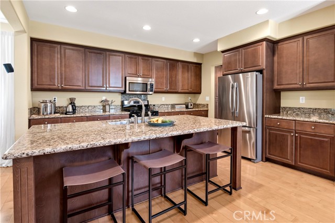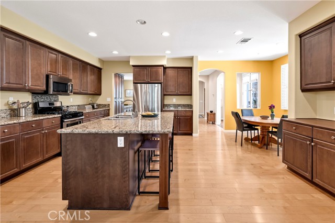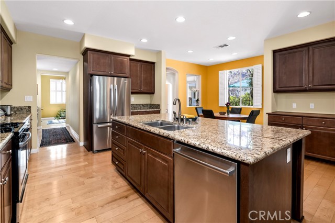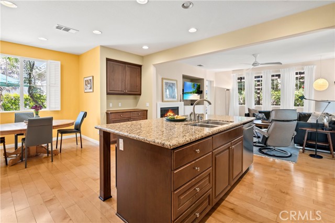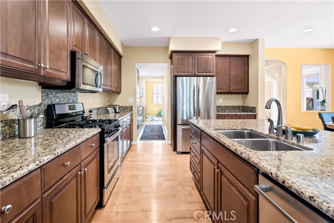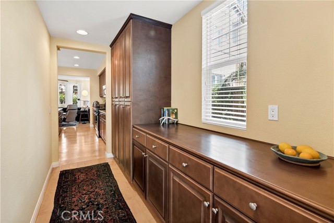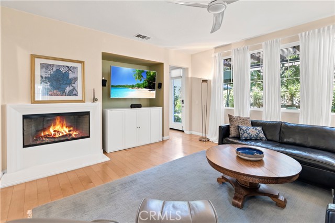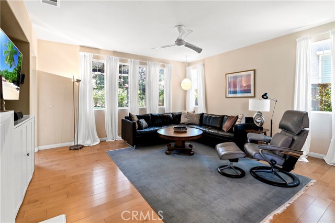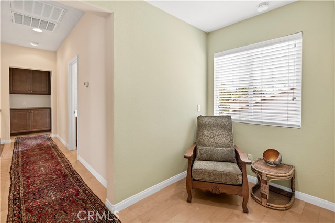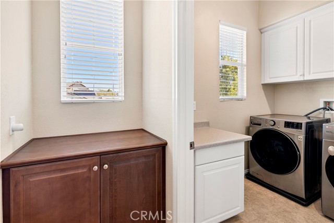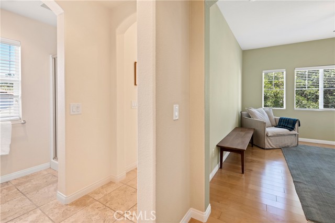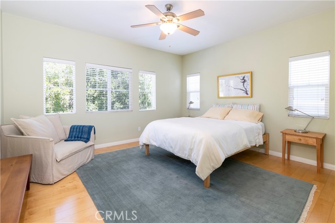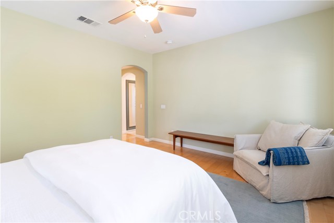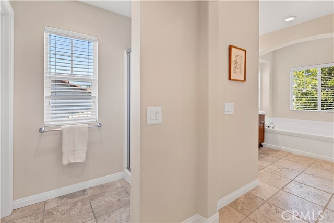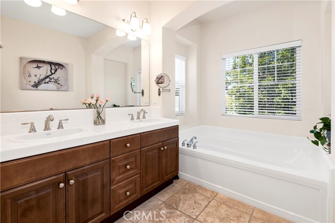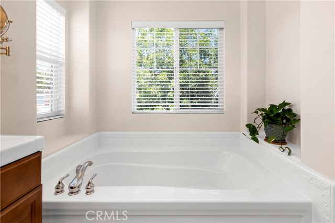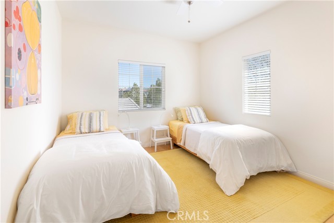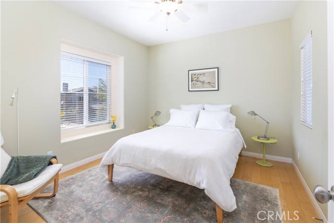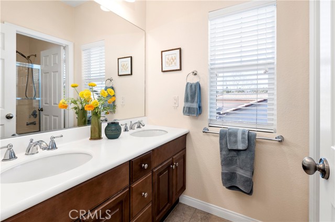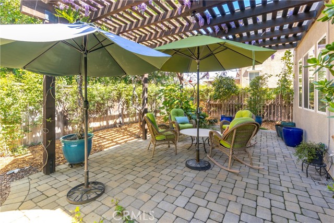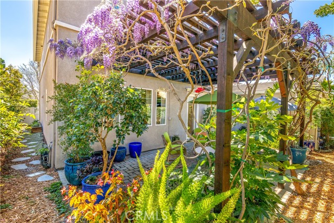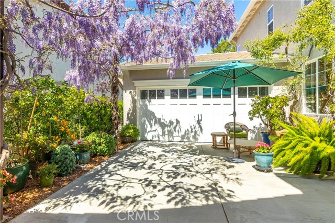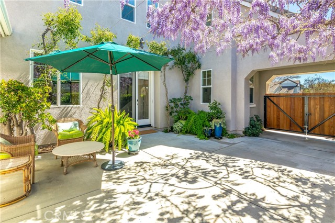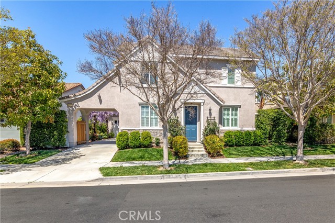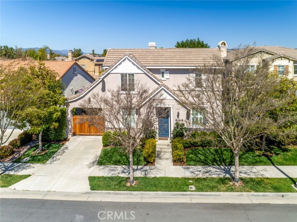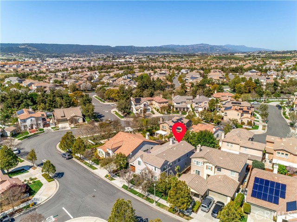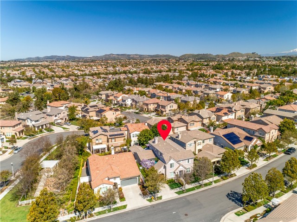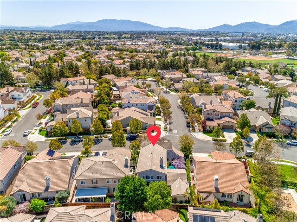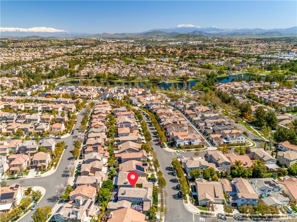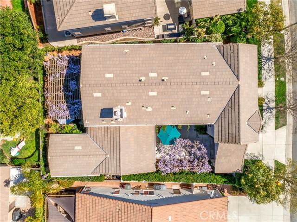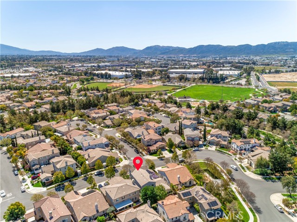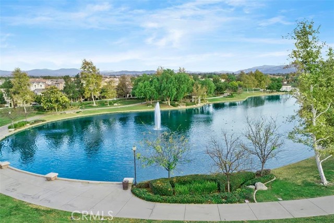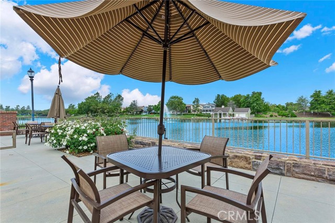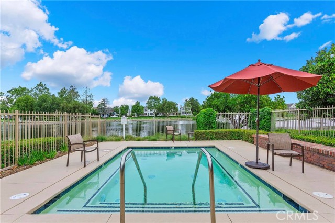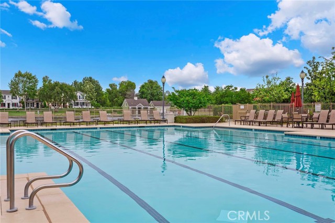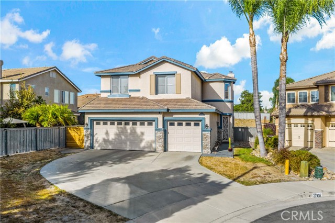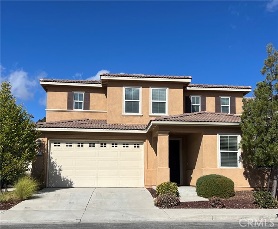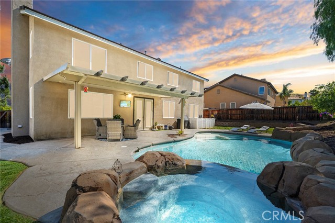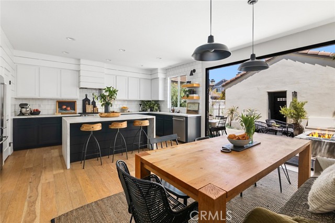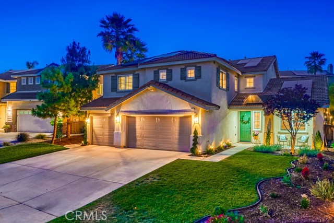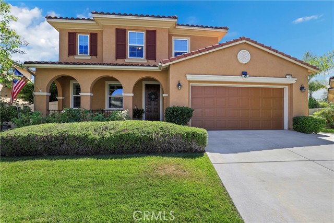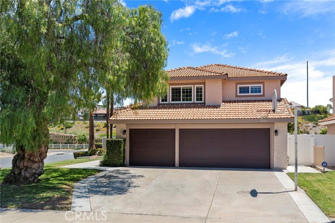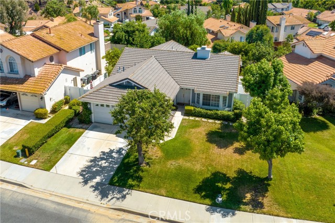40275 Pasadena Drive
Temecula, CA 92591
Sold
This stunning Harveston home boasts 4 bedrooms and 2.5 bathrooms, just a short walk from the lake and pool. The property features a spacious driveway with a 3 car tandem garage and a 5' privacy fence. The exterior has been recently painted, and the beautiful wisteria provides a charming entrance. Inside, the home welcomes you with ample natural light and elegant engineered hardwood flooring. The main level offers two versatile rooms, one with French doors, ideal for a home office or formal dining area. The kitchen showcases dark shaker cabinets, granite countertops, a large center island, and a butler's pantry, opening to the family room with a cozy fireplace. Upstairs, you'll find the primary suite with a walk-in closet, dual sinks, a separate shower, and a tub, as well as three additional bedrooms and a full bathroom. A small loft/office space completes the upstairs area. The backyard features a cedar ramada, custom landscaping for shade and privacy, and four raised garden beds. Residents of Harveston enjoy a variety of amenities, including walking trails, a clubhouse, a junior Olympic pool, and a sports park. The community's convenient location near shopping, dining, Old Town, Wine Country, and the freeway make it a highly desirable place to call home.
PROPERTY INFORMATION
| MLS # | SW24071894 | Lot Size | 4,792 Sq. Ft. |
| HOA Fees | $125/Monthly | Property Type | Single Family Residence |
| Price | $ 825,000
Price Per SqFt: $ 326 |
DOM | 495 Days |
| Address | 40275 Pasadena Drive | Type | Residential |
| City | Temecula | Sq.Ft. | 2,528 Sq. Ft. |
| Postal Code | 92591 | Garage | 3 |
| County | Riverside | Year Built | 2005 |
| Bed / Bath | 4 / 2.5 | Parking | 3 |
| Built In | 2005 | Status | Closed |
| Sold Date | 2024-05-23 |
INTERIOR FEATURES
| Has Laundry | Yes |
| Laundry Information | Individual Room, Inside, Upper Level |
| Has Fireplace | Yes |
| Fireplace Information | Family Room |
| Has Appliances | Yes |
| Kitchen Appliances | Dishwasher, Double Oven, Disposal, Gas Range, Gas Cooktop, Gas Water Heater |
| Kitchen Information | Granite Counters, Kitchen Island, Kitchen Open to Family Room |
| Kitchen Area | Breakfast Counter / Bar, In Family Room, Dining Room, In Kitchen |
| Has Heating | Yes |
| Heating Information | Central |
| Room Information | All Bedrooms Up, Bonus Room, Entry, Family Room, Kitchen, Laundry, Living Room, Primary Bathroom, Primary Bedroom, Primary Suite, Walk-In Closet |
| Has Cooling | Yes |
| Cooling Information | Central Air |
| Flooring Information | Wood |
| EntryLocation | steps |
| Entry Level | 0 |
| Has Spa | Yes |
| SpaDescription | Association |
| Bathroom Information | Double sinks in bath(s), Double Sinks in Primary Bath |
| Main Level Bedrooms | 0 |
| Main Level Bathrooms | 1 |
EXTERIOR FEATURES
| Roof | Tile |
| Has Pool | No |
| Pool | Association |
| Has Sprinklers | Yes |
WALKSCORE
MAP
MORTGAGE CALCULATOR
- Principal & Interest:
- Property Tax: $880
- Home Insurance:$119
- HOA Fees:$125
- Mortgage Insurance:
PRICE HISTORY
| Date | Event | Price |
| 05/23/2024 | Sold | $847,875 |
| 04/23/2024 | Pending | $825,000 |
| 04/11/2024 | Listed | $825,000 |

Topfind Realty
REALTOR®
(844)-333-8033
Questions? Contact today.
Interested in buying or selling a home similar to 40275 Pasadena Drive?
Temecula Similar Properties
Listing provided courtesy of Andrea Holmes, ERA Donahoe Realty. Based on information from California Regional Multiple Listing Service, Inc. as of #Date#. This information is for your personal, non-commercial use and may not be used for any purpose other than to identify prospective properties you may be interested in purchasing. Display of MLS data is usually deemed reliable but is NOT guaranteed accurate by the MLS. Buyers are responsible for verifying the accuracy of all information and should investigate the data themselves or retain appropriate professionals. Information from sources other than the Listing Agent may have been included in the MLS data. Unless otherwise specified in writing, Broker/Agent has not and will not verify any information obtained from other sources. The Broker/Agent providing the information contained herein may or may not have been the Listing and/or Selling Agent.
