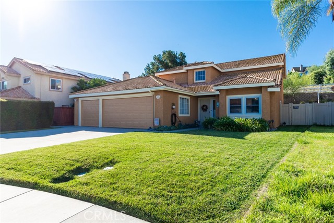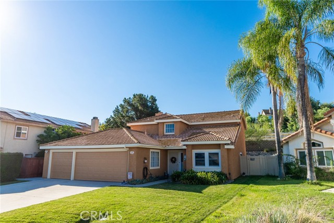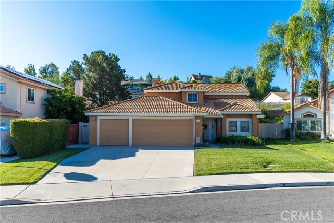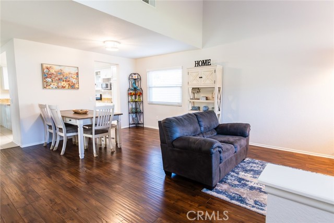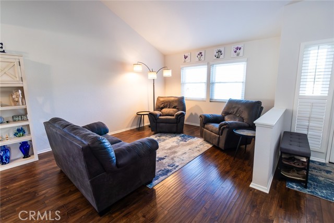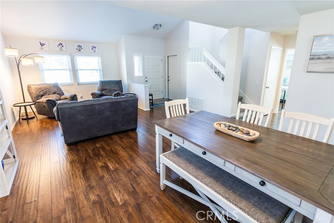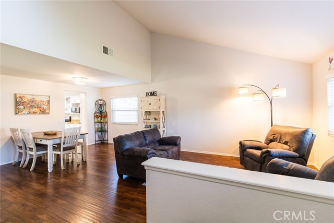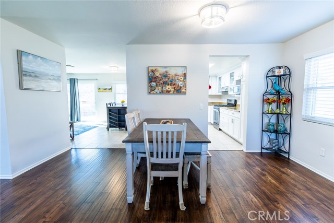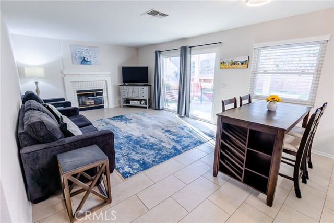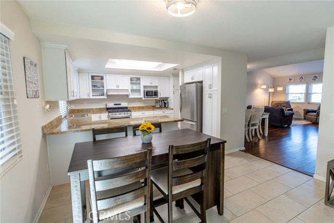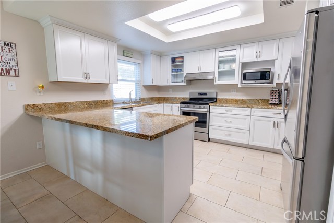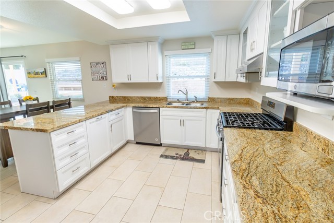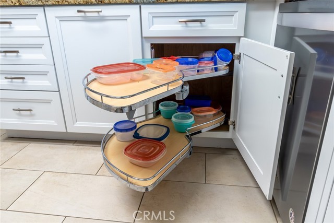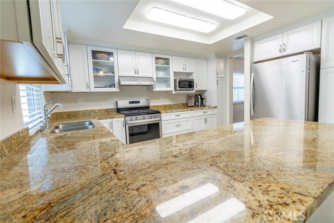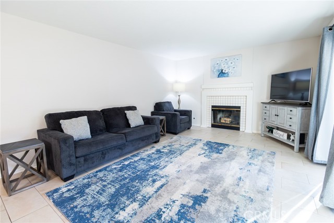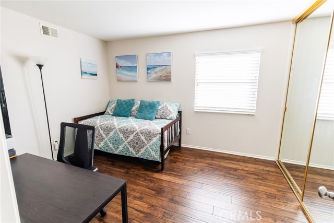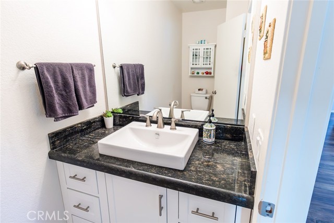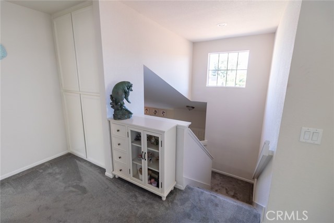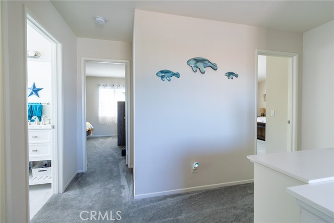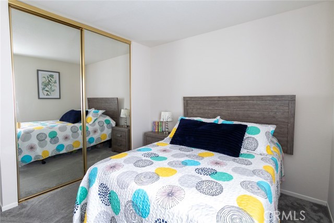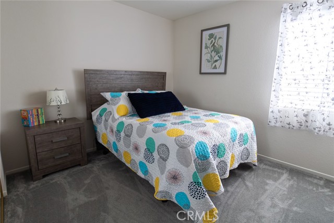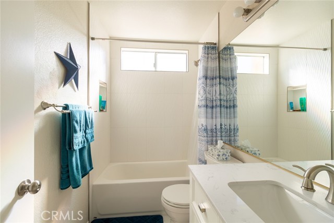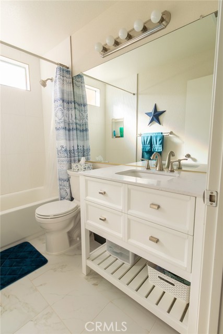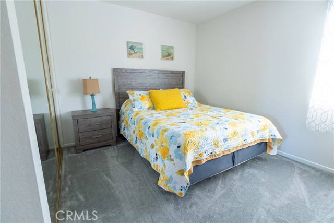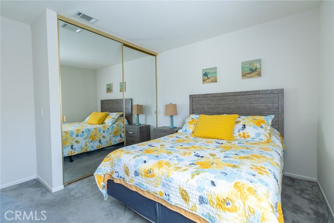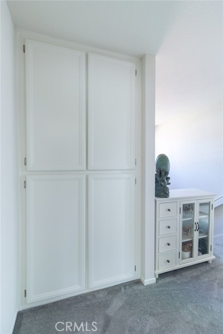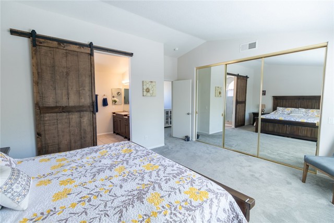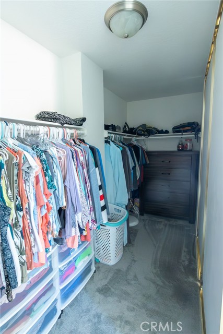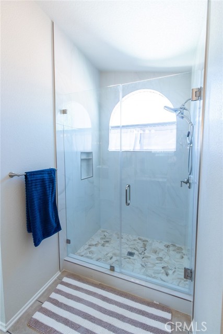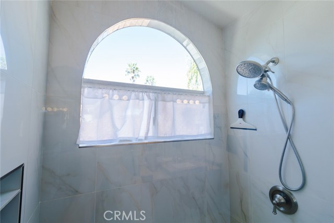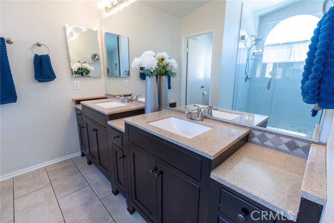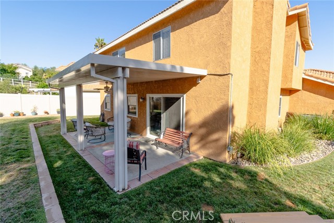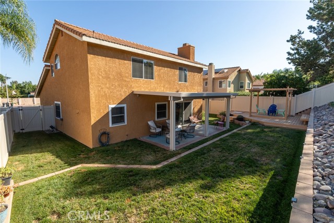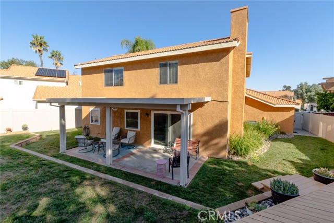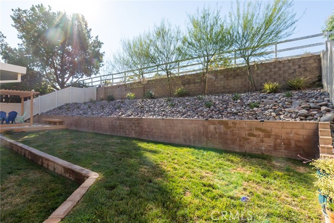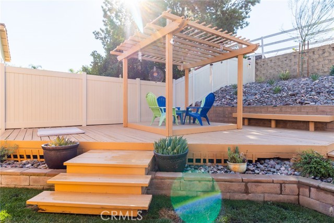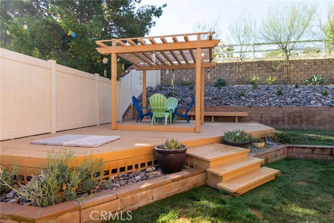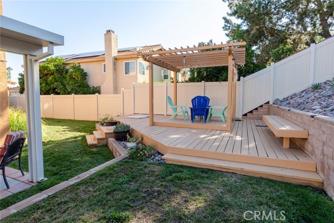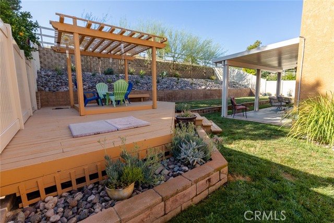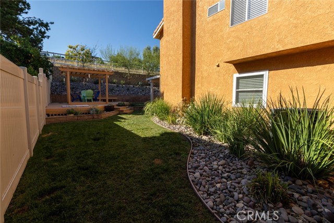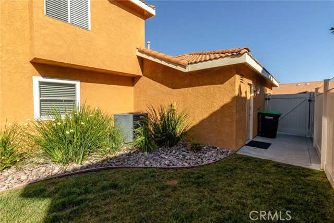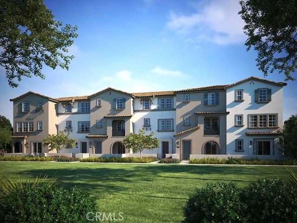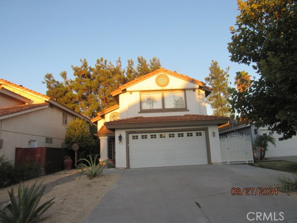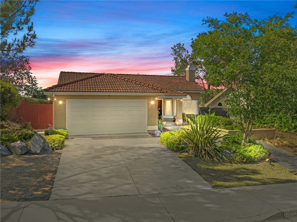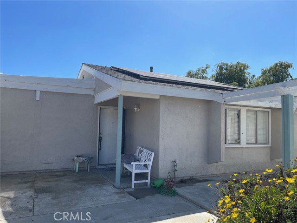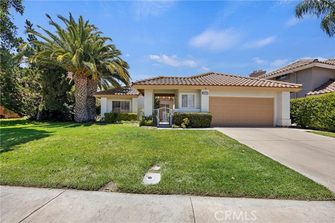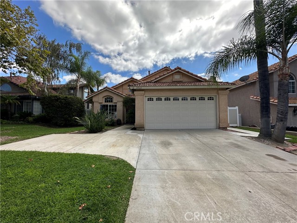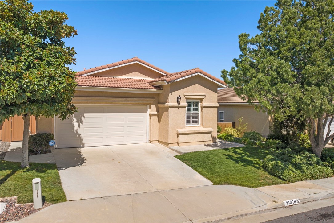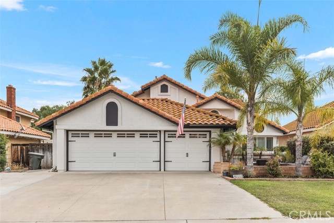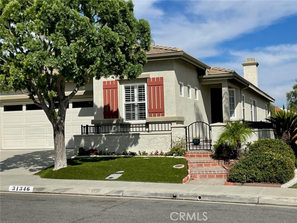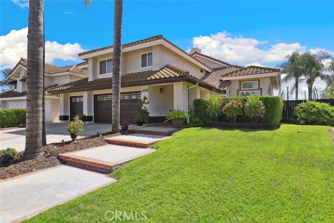40331 Atmore Court
Temecula, CA 92591
Sold
Welcome to this feature-full turnkey home! This Portofino home is upgraded and welcomes lots of natural light. The muted colors of the interior bring a tranquil atmosphere. Sometimes the little things are forgotten about when home shopping but not with this home. From the blinds to the soft close cabinets, a great pantry to all the modern finishes, you won’t be disappointed. In the showpiece family kitchen cabinets are custom. Granite countertops and stainless steel appliances top it off in style. For entertaining family and friends, a large family room awaits adjacent to the kitchen. There is a charming gas/wood burning fireplace, with a new chimney cap. Out back, you will discover a low-maintenance yard with a remote-controlled irrigation system, a new (2022) alumawood patio cover for reprieve from the sun, vibrant landscaping and vinyl fencing for privacy. The home boasts four bedrooms, with one on the first floor and the main bedroom offering high ceilings and a massive walk in closet. The main bathroom is grand and presents a combination of features, including a stunning barn door, a remodeled king size walk-in shower, his & her sinks, a vanity, and a separate lavatory. A three-car attached garage provides direct access to the house. The exterior is modern and inviting , with a newly painted exterior and a well manicured lawn. Positioned in a cul-de-sac, close to Chapparal HS, shopping, and cafes, and mere minutes from the freeway. To top it all off, there is no HOA and taxes are low.
PROPERTY INFORMATION
| MLS # | SW23163082 | Lot Size | 7,841 Sq. Ft. |
| HOA Fees | $0/Monthly | Property Type | Single Family Residence |
| Price | $ 679,000
Price Per SqFt: $ 340 |
DOM | 607 Days |
| Address | 40331 Atmore Court | Type | Residential |
| City | Temecula | Sq.Ft. | 2,000 Sq. Ft. |
| Postal Code | 92591 | Garage | 3 |
| County | Riverside | Year Built | 1988 |
| Bed / Bath | 4 / 2.5 | Parking | 3 |
| Built In | 1988 | Status | Closed |
| Sold Date | 2023-10-06 |
INTERIOR FEATURES
| Has Laundry | Yes |
| Laundry Information | In Garage |
| Has Fireplace | Yes |
| Fireplace Information | Family Room, Gas, Wood Burning |
| Has Appliances | Yes |
| Kitchen Appliances | Dishwasher, Gas Oven, Gas Range |
| Kitchen Information | Granite Counters, Kitchen Open to Family Room, Remodeled Kitchen, Self-closing cabinet doors, Self-closing drawers |
| Kitchen Area | Family Kitchen, In Living Room, Separated |
| Has Heating | Yes |
| Heating Information | Central, Forced Air, Natural Gas |
| Room Information | Entry, Kitchen, Living Room, Main Floor Bedroom, Primary Bathroom, Primary Bedroom, Walk-In Closet |
| Has Cooling | Yes |
| Cooling Information | Central Air |
| InteriorFeatures Information | Built-in Features, Ceiling Fan(s), Granite Counters, High Ceilings, Open Floorplan, Pantry |
| EntryLocation | 1 |
| Entry Level | 1 |
| Has Spa | No |
| SpaDescription | None |
| WindowFeatures | Blinds |
| Bathroom Information | Shower, Shower in Tub, Double Sinks in Primary Bath, Granite Counters, Privacy toilet door, Remodeled, Vanity area |
| Main Level Bedrooms | 1 |
| Main Level Bathrooms | 1 |
EXTERIOR FEATURES
| FoundationDetails | Slab |
| Roof | Tile |
| Has Pool | No |
| Pool | None |
| Has Patio | Yes |
| Patio | Covered |
| Has Fence | Yes |
| Fencing | Vinyl |
| Has Sprinklers | Yes |
WALKSCORE
MAP
MORTGAGE CALCULATOR
- Principal & Interest:
- Property Tax: $724
- Home Insurance:$119
- HOA Fees:$0
- Mortgage Insurance:
PRICE HISTORY
| Date | Event | Price |
| 10/06/2023 | Sold | $690,000 |
| 09/01/2023 | Sold | $679,000 |

Topfind Realty
REALTOR®
(844)-333-8033
Questions? Contact today.
Interested in buying or selling a home similar to 40331 Atmore Court?
Temecula Similar Properties
Listing provided courtesy of Kimberly Campbell, ERA Donahoe Realty. Based on information from California Regional Multiple Listing Service, Inc. as of #Date#. This information is for your personal, non-commercial use and may not be used for any purpose other than to identify prospective properties you may be interested in purchasing. Display of MLS data is usually deemed reliable but is NOT guaranteed accurate by the MLS. Buyers are responsible for verifying the accuracy of all information and should investigate the data themselves or retain appropriate professionals. Information from sources other than the Listing Agent may have been included in the MLS data. Unless otherwise specified in writing, Broker/Agent has not and will not verify any information obtained from other sources. The Broker/Agent providing the information contained herein may or may not have been the Listing and/or Selling Agent.
