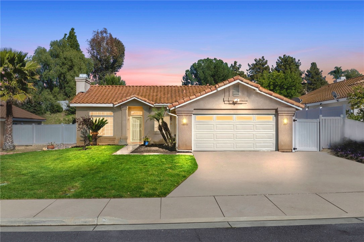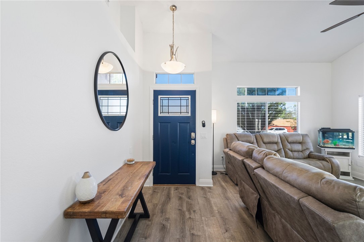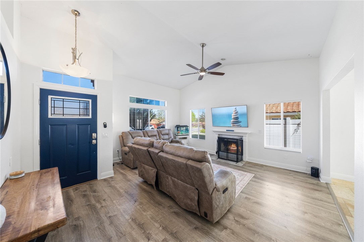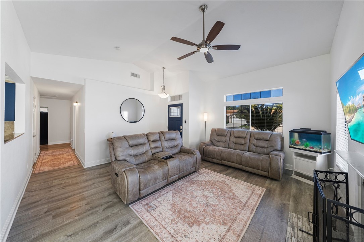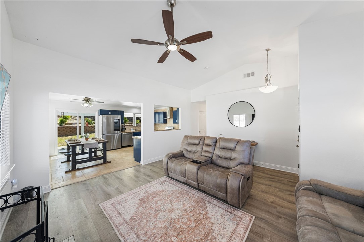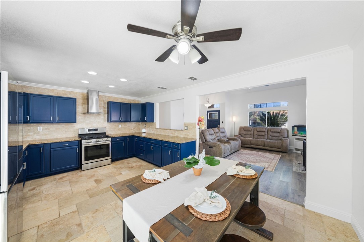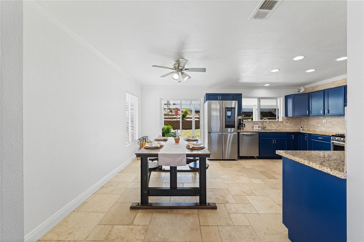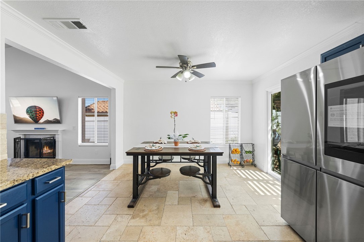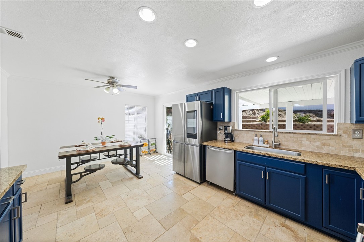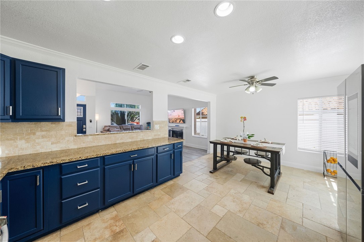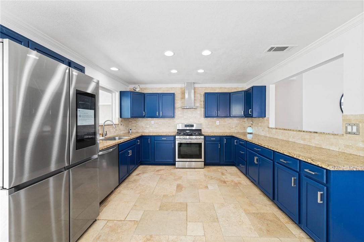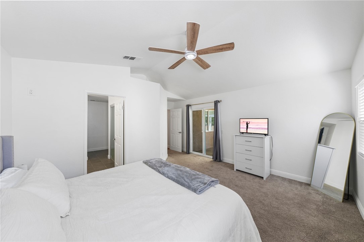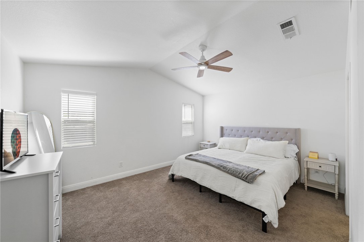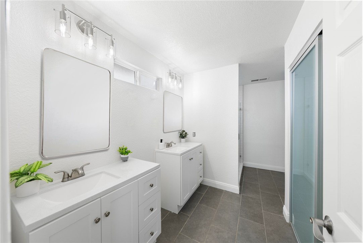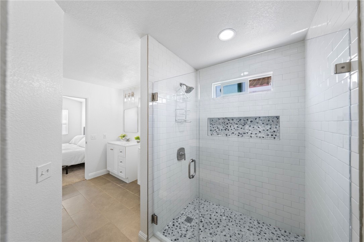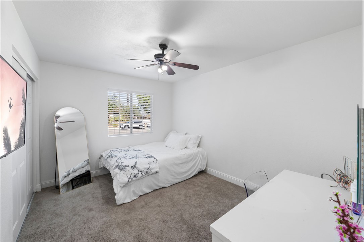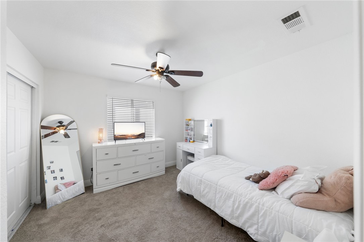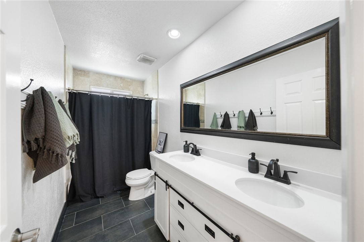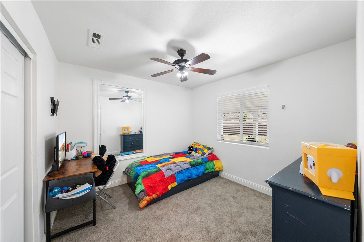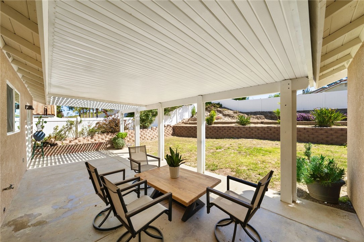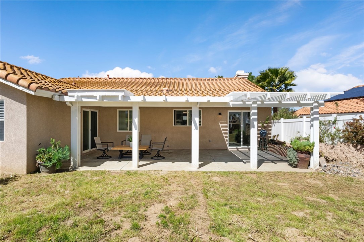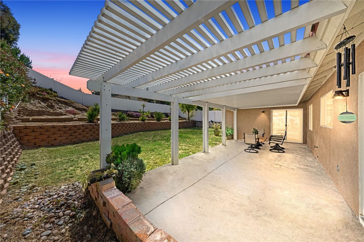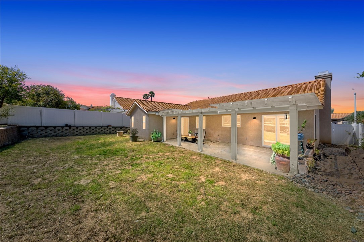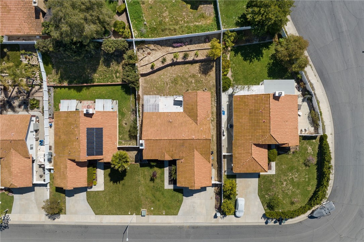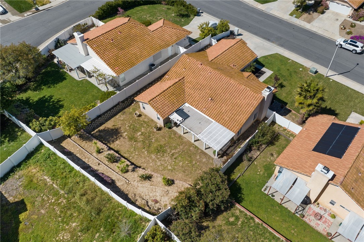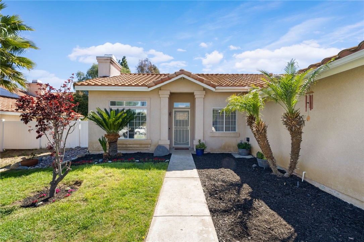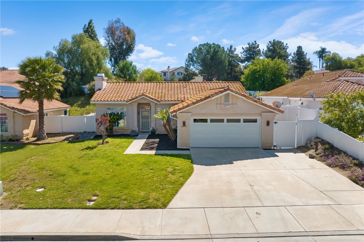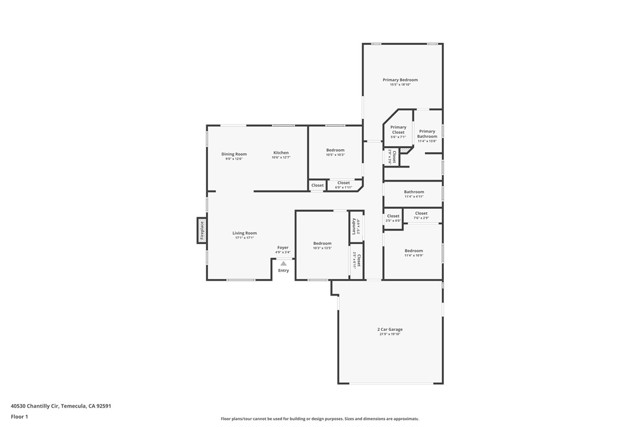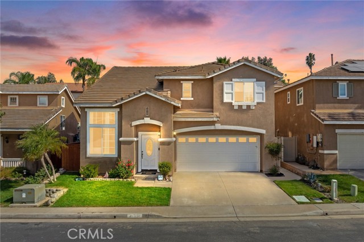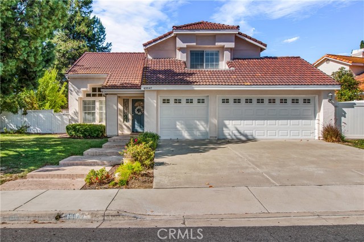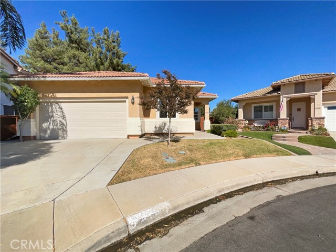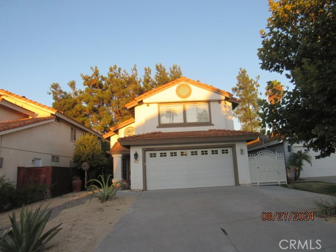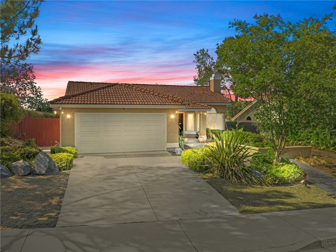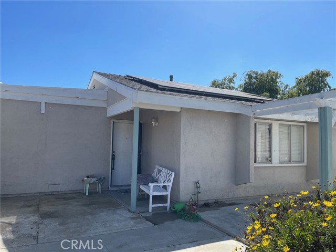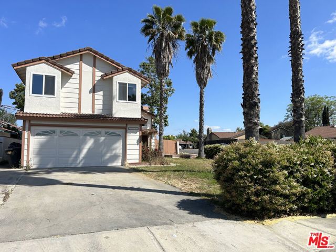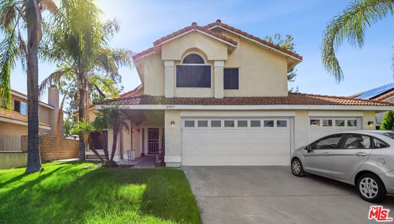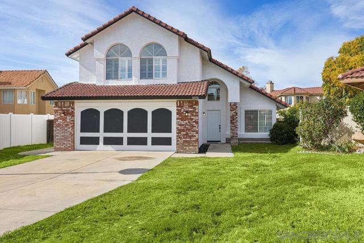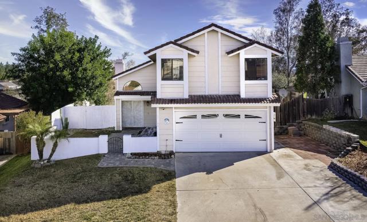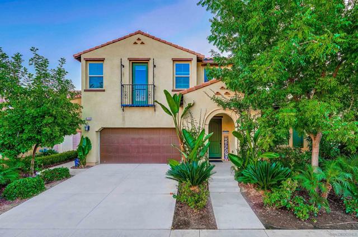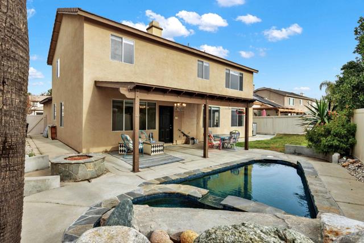40530 Chantilly Circle
Temecula, CA 92591
Sold
UPGRADED SINGLE STORY TEMECULA HOME WITH SPACIOUS BACKYARD!! Inside find new luxury vinyl plank flooring, new paint, new bathroom vanities, and more...this home is ready for you! Step inside to a spacious family room featuring vaulted ceilings, and accented by a gas fireplace. The family rooms opens to the dining area and the beautiful kitchen featuring stainless steel appliances, granite countertops, a tile backsplash, travertine flooring, crown molding, and tons of cabinet space! Heading down the hallway four bedrooms can be found, including the primary bedroom which offers backyard access, an oversized shower, a walk-in closet, dual vanities, and a built-in storage space. The secondary bedrooms all have neutral carpet & paint plus ceiling fans. Soak up the great weather in the spacious backyard complete with a covered patio, and a large grassy areas with plenty of room for entertaining! Located in the boundaries of top-rated Temecula schools and conveniently located near shopping, dining, and Temecula's Award-Winning Wine Country.
PROPERTY INFORMATION
| MLS # | SW24068830 | Lot Size | 7,841 Sq. Ft. |
| HOA Fees | $0/Monthly | Property Type | Single Family Residence |
| Price | $ 665,000
Price Per SqFt: $ 399 |
DOM | 500 Days |
| Address | 40530 Chantilly Circle | Type | Residential |
| City | Temecula | Sq.Ft. | 1,665 Sq. Ft. |
| Postal Code | 92591 | Garage | 2 |
| County | Riverside | Year Built | 1992 |
| Bed / Bath | 4 / 2 | Parking | 2 |
| Built In | 1992 | Status | Closed |
| Sold Date | 2024-06-04 |
INTERIOR FEATURES
| Has Laundry | Yes |
| Laundry Information | In Closet, Inside |
| Has Fireplace | Yes |
| Fireplace Information | Family Room |
| Has Appliances | Yes |
| Kitchen Appliances | Dishwasher, Disposal, Gas Range, Water Heater |
| Kitchen Information | Granite Counters, Kitchen Open to Family Room, Remodeled Kitchen |
| Kitchen Area | Dining Room, In Kitchen |
| Has Heating | Yes |
| Heating Information | Central |
| Room Information | All Bedrooms Down, Kitchen, Laundry, Living Room, Main Floor Bedroom, Main Floor Primary Bedroom, Primary Bathroom, Primary Bedroom |
| Has Cooling | Yes |
| Cooling Information | Central Air |
| Flooring Information | Tile, Vinyl |
| InteriorFeatures Information | Ceiling Fan(s), Crown Molding, Granite Counters, Recessed Lighting |
| DoorFeatures | Panel Doors, Sliding Doors |
| EntryLocation | Front Door |
| Entry Level | 1 |
| Has Spa | No |
| SpaDescription | None |
| WindowFeatures | Screens |
| SecuritySafety | Smoke Detector(s) |
| Bathroom Information | Shower, Shower in Tub, Closet in bathroom, Double Sinks in Primary Bath, Privacy toilet door |
| Main Level Bedrooms | 4 |
| Main Level Bathrooms | 2 |
EXTERIOR FEATURES
| Has Pool | No |
| Pool | None |
| Has Patio | Yes |
| Patio | Concrete, Covered, Patio |
| Has Fence | Yes |
| Fencing | Vinyl |
WALKSCORE
MAP
MORTGAGE CALCULATOR
- Principal & Interest:
- Property Tax: $709
- Home Insurance:$119
- HOA Fees:$0
- Mortgage Insurance:
PRICE HISTORY
| Date | Event | Price |
| 04/25/2024 | Price Change (Relisted) | $665,000 (-1.48%) |
| 04/07/2024 | Listed | $675,000 |

Topfind Realty
REALTOR®
(844)-333-8033
Questions? Contact today.
Interested in buying or selling a home similar to 40530 Chantilly Circle?
Temecula Similar Properties
Listing provided courtesy of Ashley Cooper, First Team Real Estate. Based on information from California Regional Multiple Listing Service, Inc. as of #Date#. This information is for your personal, non-commercial use and may not be used for any purpose other than to identify prospective properties you may be interested in purchasing. Display of MLS data is usually deemed reliable but is NOT guaranteed accurate by the MLS. Buyers are responsible for verifying the accuracy of all information and should investigate the data themselves or retain appropriate professionals. Information from sources other than the Listing Agent may have been included in the MLS data. Unless otherwise specified in writing, Broker/Agent has not and will not verify any information obtained from other sources. The Broker/Agent providing the information contained herein may or may not have been the Listing and/or Selling Agent.
