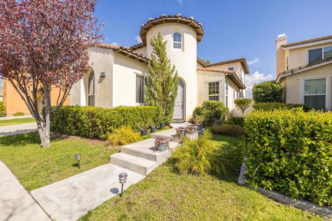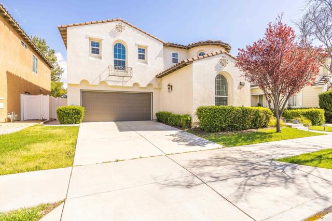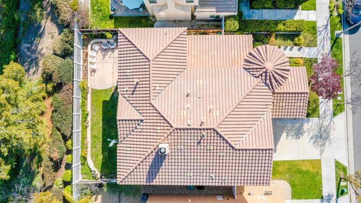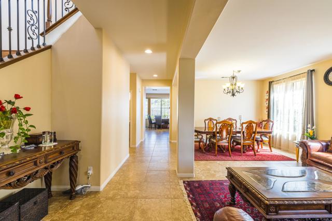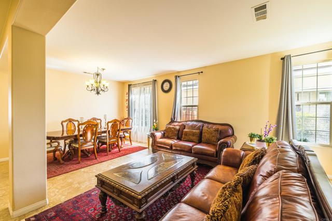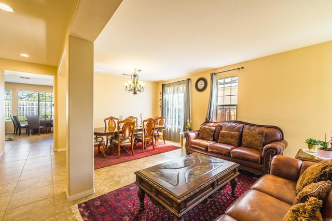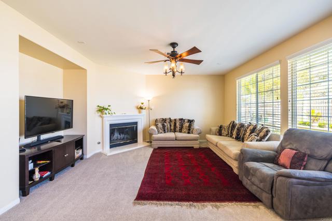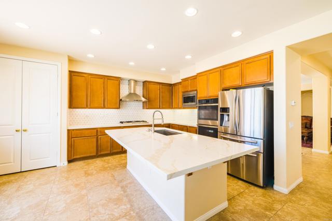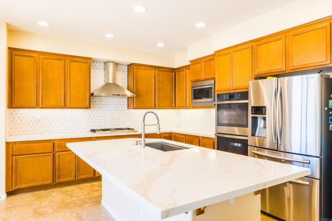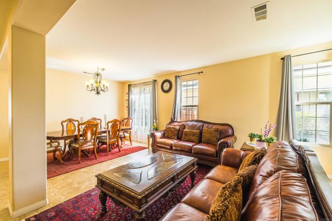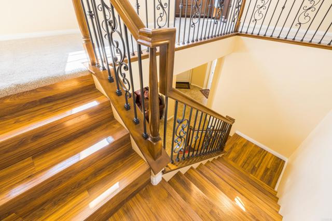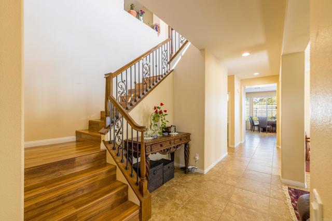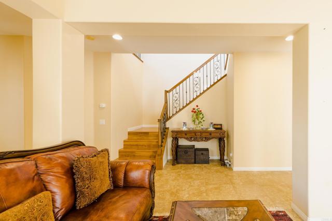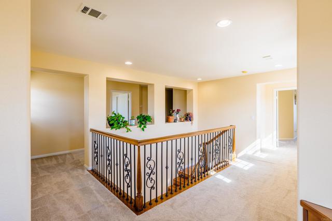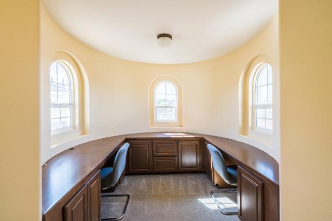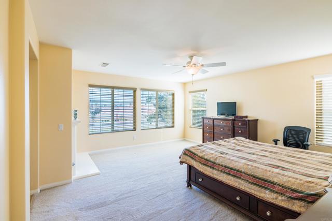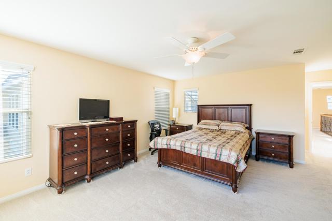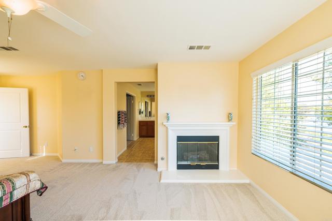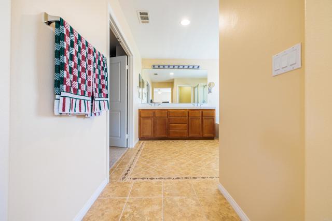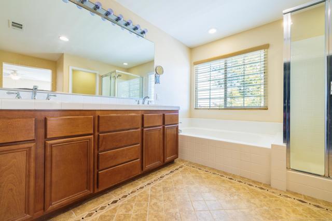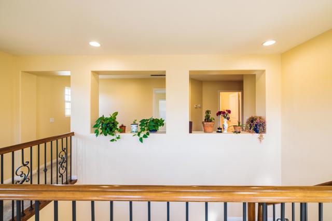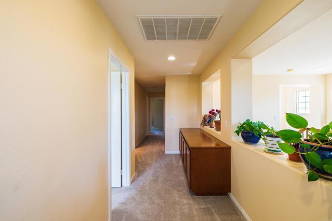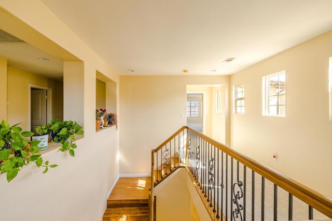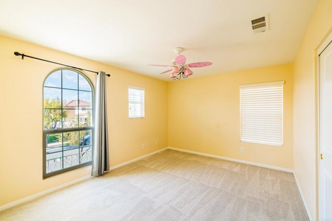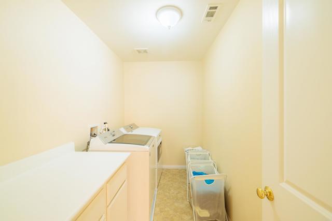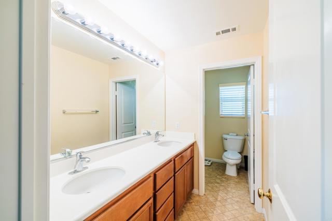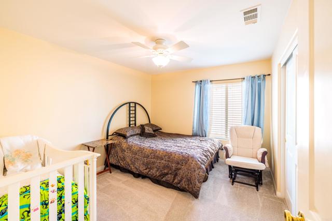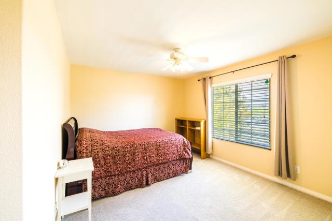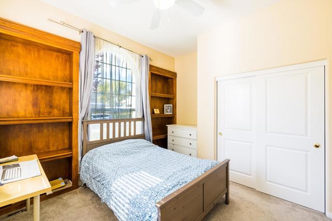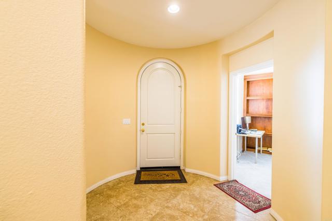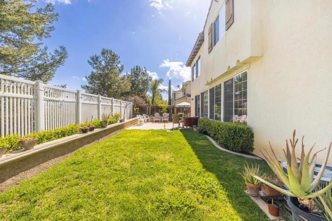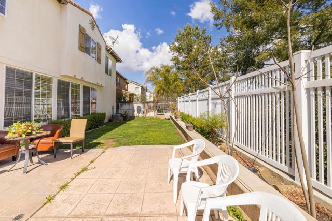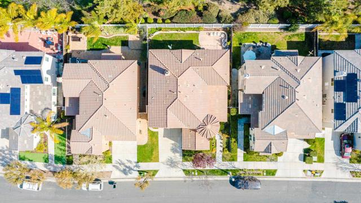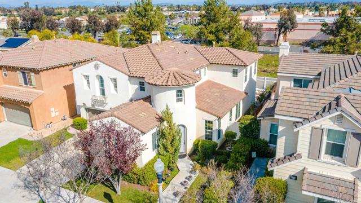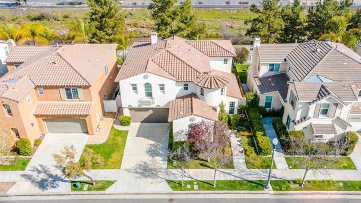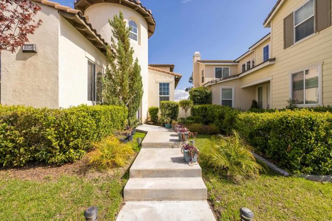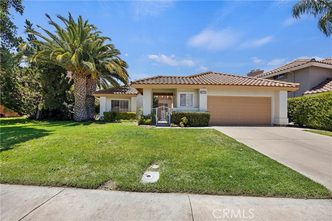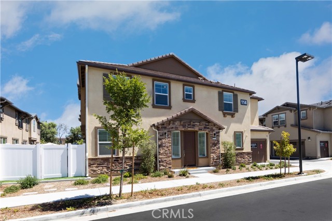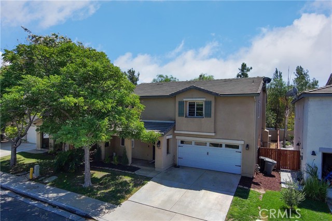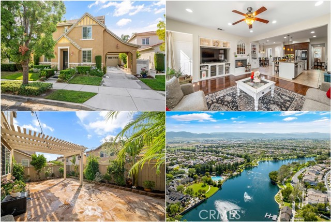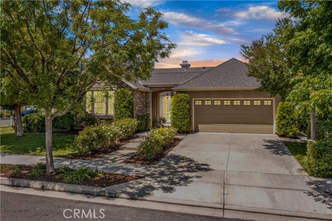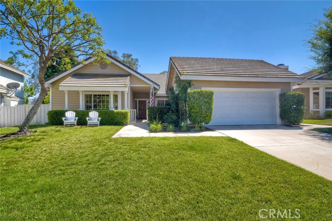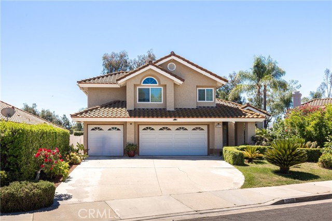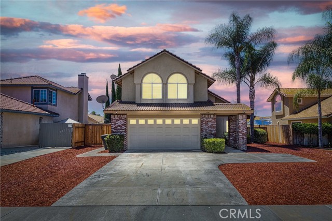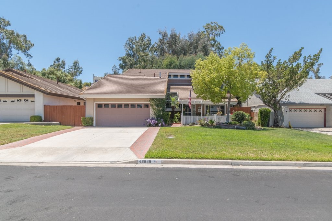40556 Charleston St
Temecula, CA 92591
Sold
5 Bed/4BAth, 3-1car Garage, 3,150 Sq. Ft, Executive Lake Home Stunning Turn-Key, Lake Harveston Home. This sprawling, two-story, 5 bedroom, 4 bath home is located on a quiet street, one short block from Harveston lake and park. The entry reveals vaulted ceilings with a custom wrap-around wrought iron staircase. MAIN LEVEL bedroom with ensuite bath, perfect for guests or a Main Master. Upper Master suite with huge walk-in closet and fireplace. Laundry room located in the guest bedroom wing. Open living with elegant tile flooring, and a gourmet island kitchen that flows to the expansive dining area and family room equipped with a cozy fireplace. This is a perfect home for a large or extended family or, an avid entertainer to enjoy the additional gathering space in the formal, plus size, entry-level living room. This gorgeous home has a Spacious 3 car tandem garage and quaint backyard. This amazing home is the BEST VALUE IN HARVESTON LAKES!! Excellent open floor plan with lots of windows and natural light. Kitchen opens up to an oversized family room and eating area that is perfect for gatherings. Main Level Master suite plus Master suite upstairs. Special amenities include: Harveston Community Lake, community pool and Jacuzzi, outdoor BBQ and cooking area, club house, paddleboats, walking/bike path, sports park, multiple playgrounds, parks, banquet facilities, and much more- all within walking distance. Enjoy living in this highly desirable family community with the convenience of being centrally located to shopping, easy access to I-15 freeway and the outstanding Temecula Valley Unified School District with Ysabel Barnett Elementary; James, L. Day Middle School and Chaparral High School.
PROPERTY INFORMATION
| MLS # | NDP2302355 | Lot Size | 5,227 Sq. Ft. |
| HOA Fees | $110/Monthly | Property Type | Single Family Residence |
| Price | $ 800,000
Price Per SqFt: $ 254 |
DOM | 761 Days |
| Address | 40556 Charleston St | Type | Residential |
| City | Temecula | Sq.Ft. | 3,150 Sq. Ft. |
| Postal Code | 92591 | Garage | 3 |
| County | Riverside | Year Built | 2005 |
| Bed / Bath | 5 / 3.5 | Parking | 5 |
| Built In | 2005 | Status | Closed |
| Sold Date | 2023-05-25 |
INTERIOR FEATURES
| Has Laundry | Yes |
| Laundry Information | Dryer Included, Individual Room, Inside, Upper Level, Washer Hookup, Washer Included |
| Has Fireplace | Yes |
| Fireplace Information | Family Room |
| Has Appliances | Yes |
| Kitchen Appliances | 6 Burner Stove, Dishwasher, Disposal, Gas Cooking, Gas Oven, Gas Range, Gas Water Heater, Refrigerator |
| Kitchen Area | Family Kitchen, In Living Room |
| Has Heating | Yes |
| Heating Information | Central |
| Room Information | Family Room, Formal Entry, Laundry, Living Room, Main Floor Bedroom, Master Bedroom, Master Suite |
| Has Cooling | Yes |
| Cooling Information | Central Air |
| EntryLocation | Main |
| Entry Level | 1 |
| Has Spa | No |
| Main Level Bedrooms | 1 |
| Main Level Bathrooms | 2 |
EXTERIOR FEATURES
| Has Pool | No |
| Pool | Community |
| Has Fence | No |
| Has Sprinklers | No |
WALKSCORE
MAP
MORTGAGE CALCULATOR
- Principal & Interest:
- Property Tax: $853
- Home Insurance:$119
- HOA Fees:$110
- Mortgage Insurance:
PRICE HISTORY
| Date | Event | Price |
| 03/30/2023 | Listed | $800,000 |

Topfind Realty
REALTOR®
(844)-333-8033
Questions? Contact today.
Interested in buying or selling a home similar to 40556 Charleston St?
Temecula Similar Properties
Listing provided courtesy of Recheal Stewart Brown, R Stewart Realty. Based on information from California Regional Multiple Listing Service, Inc. as of #Date#. This information is for your personal, non-commercial use and may not be used for any purpose other than to identify prospective properties you may be interested in purchasing. Display of MLS data is usually deemed reliable but is NOT guaranteed accurate by the MLS. Buyers are responsible for verifying the accuracy of all information and should investigate the data themselves or retain appropriate professionals. Information from sources other than the Listing Agent may have been included in the MLS data. Unless otherwise specified in writing, Broker/Agent has not and will not verify any information obtained from other sources. The Broker/Agent providing the information contained herein may or may not have been the Listing and/or Selling Agent.
