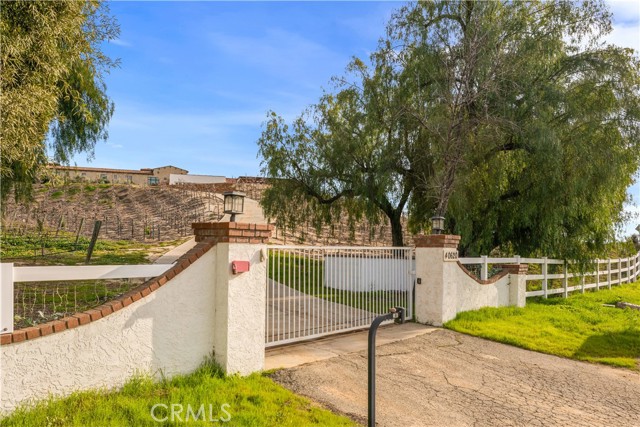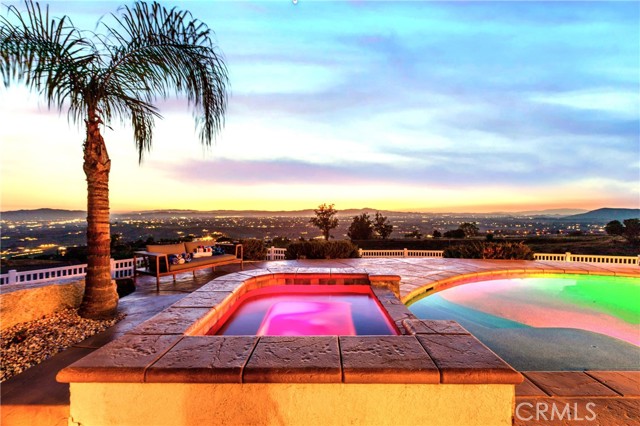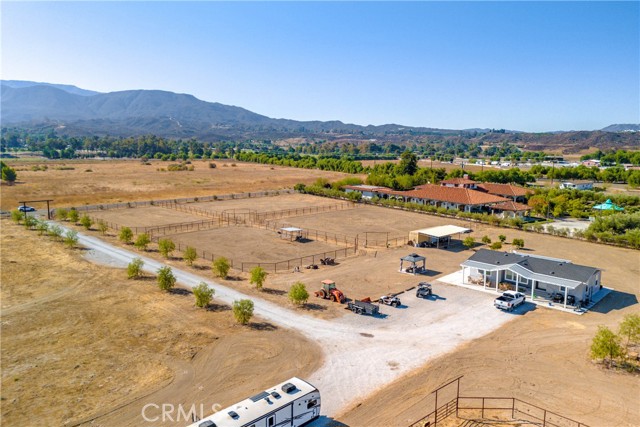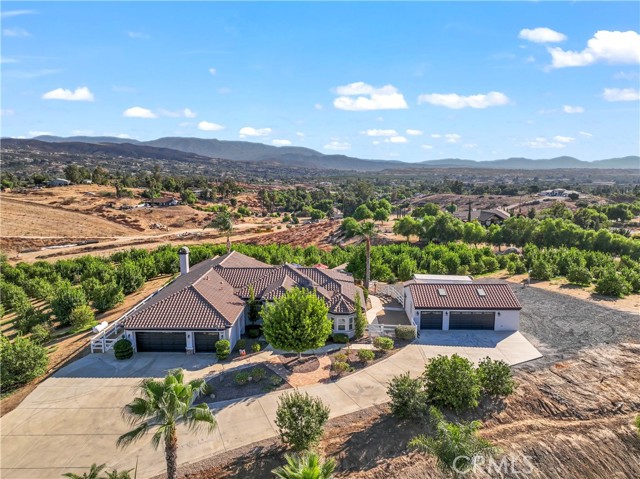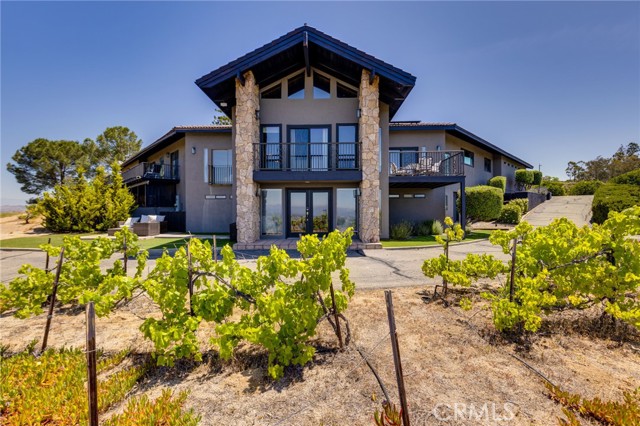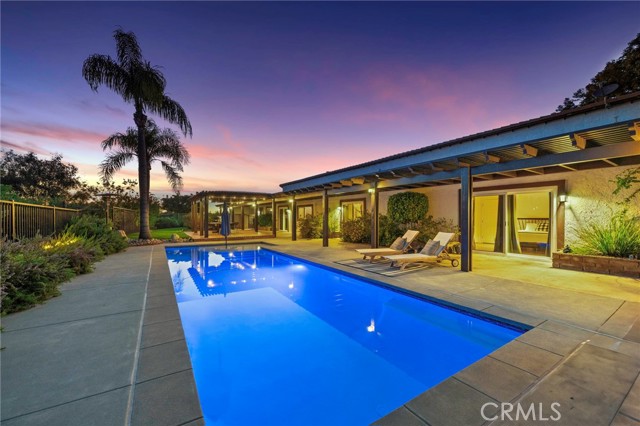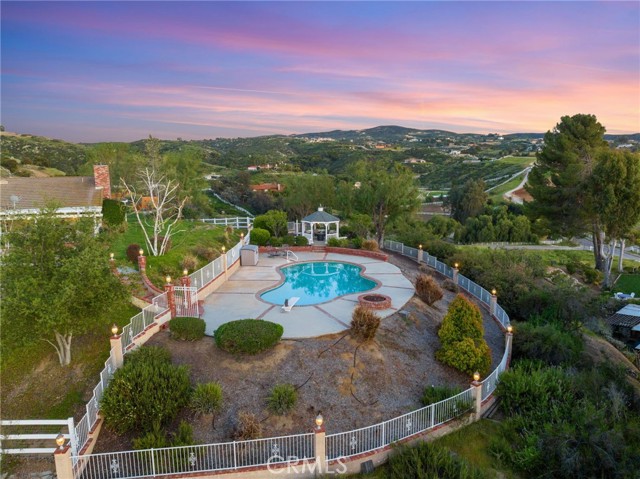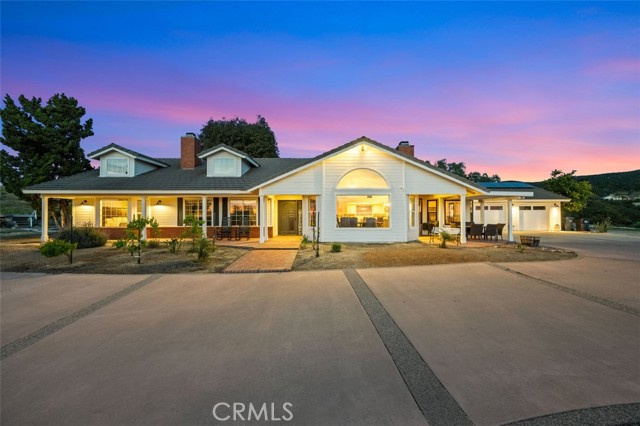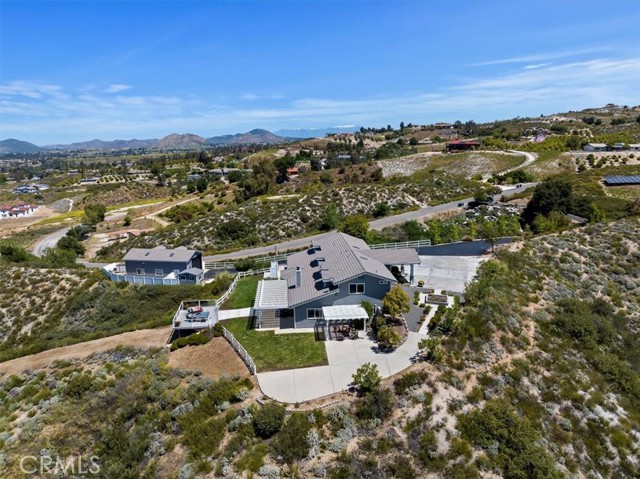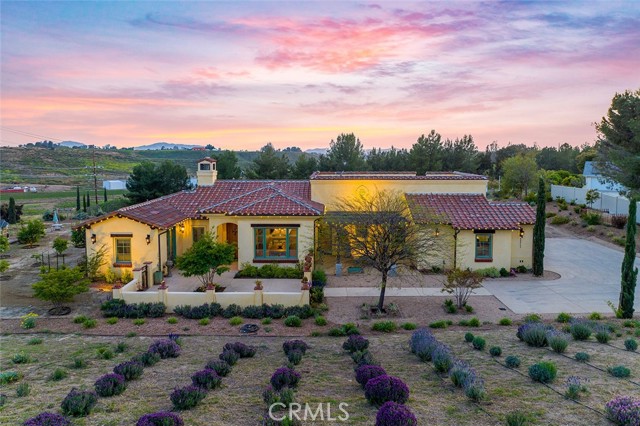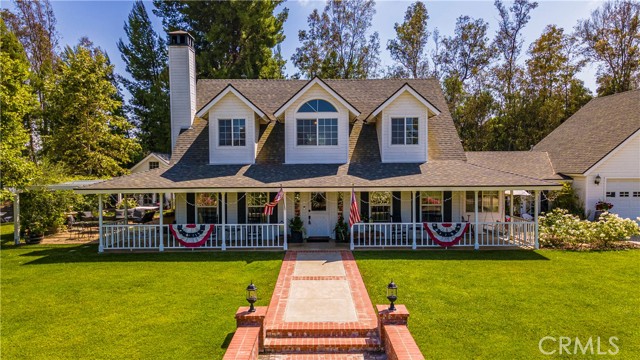40620 Chaparral Drive
Temecula, CA 92592
Sold
40620 Chaparral Drive
Temecula, CA 92592
Sold
Glenoaks Hacienda-style estate residence boasting mesmerizing sunset vistas. This expansive 4-bedroom, 4-bathroom, single-story ranch home spans just shy of 3,200 sq.ft., nestled on 3.20 acres within Temecula Wine Country. Embrace the allure of your private Zinfandel grapes vineyard and citrus grove. The centerpiece saltwater pool, located in the central courtyard and accessible from all sides of the estate including bedrooms, invites relaxation. The spacious kitchen features a large island with its own wine fridge, built-in cooktop, walk-in pantry, dry bar, upgraded stainless steel appliances, and ample cabinet space, ideal for entertaining. Enjoy the seamless flow of large living and dining spaces, while the bedroom wing ensures privacy. A generous 3-car attached garage, complete with RV and boat parking, complements the wide driveway for guest convenience. This property offers the flexibility for horses, pets, and more. Experience the quintessential lifestyle of Temecula Wine Country with this exceptional estate residence. Welcome home to your oasis in the heart of wine country. Home includes leased solar panels for energy efficiency.
PROPERTY INFORMATION
| MLS # | PW24032663 | Lot Size | 139,392 Sq. Ft. |
| HOA Fees | $43/Monthly | Property Type | Single Family Residence |
| Price | $ 1,499,990
Price Per SqFt: $ 473 |
DOM | 620 Days |
| Address | 40620 Chaparral Drive | Type | Residential |
| City | Temecula | Sq.Ft. | 3,170 Sq. Ft. |
| Postal Code | 92592 | Garage | 3 |
| County | Riverside | Year Built | 1982 |
| Bed / Bath | 4 / 3.5 | Parking | 3 |
| Built In | 1982 | Status | Closed |
| Sold Date | 2024-03-15 |
INTERIOR FEATURES
| Has Laundry | Yes |
| Laundry Information | Individual Room, Inside |
| Has Fireplace | Yes |
| Fireplace Information | Living Room |
| Has Appliances | Yes |
| Kitchen Appliances | Built-In Range, Dishwasher, Gas Oven, Gas Range, Microwave, Propane Cooktop, Refrigerator |
| Kitchen Information | Kitchen Island, Remodeled Kitchen, Walk-In Pantry |
| Kitchen Area | Dining Room, In Kitchen |
| Has Heating | Yes |
| Heating Information | Central, Solar |
| Room Information | All Bedrooms Down, Great Room, Jack & Jill, Kitchen, Living Room, Primary Suite, Office, Walk-In Closet |
| Has Cooling | Yes |
| Cooling Information | Central Air |
| Flooring Information | Carpet, Wood |
| InteriorFeatures Information | Beamed Ceilings, Dry Bar, High Ceilings, Pull Down Stairs to Attic, Quartz Counters, Recessed Lighting, Storage, Wood Product Walls |
| DoorFeatures | French Doors |
| EntryLocation | Kitchen |
| Entry Level | 1 |
| Has Spa | No |
| SpaDescription | None |
| WindowFeatures | Blinds, Screens |
| SecuritySafety | Automatic Gate, Carbon Monoxide Detector(s), Smoke Detector(s) |
| Bathroom Information | Bathtub, Shower, Shower in Tub, Double Sinks in Primary Bath, Separate tub and shower, Walk-in shower |
| Main Level Bedrooms | 4 |
| Main Level Bathrooms | 4 |
EXTERIOR FEATURES
| ExteriorFeatures | Lighting |
| FoundationDetails | Slab |
| Roof | Spanish Tile, Tile |
| Has Pool | Yes |
| Pool | Private, Fenced, In Ground, Pool Cover, Salt Water, Solar Heat |
| Has Patio | Yes |
| Patio | Brick, Covered, Wrap Around |
| Has Fence | Yes |
| Fencing | Vinyl |
WALKSCORE
MAP
MORTGAGE CALCULATOR
- Principal & Interest:
- Property Tax: $1,600
- Home Insurance:$119
- HOA Fees:$43
- Mortgage Insurance:
PRICE HISTORY
| Date | Event | Price |
| 02/17/2024 | Listed | $1,499,990 |

Topfind Realty
REALTOR®
(844)-333-8033
Questions? Contact today.
Interested in buying or selling a home similar to 40620 Chaparral Drive?
Temecula Similar Properties
Listing provided courtesy of Karl Parize, Momentum Realty Group. Based on information from California Regional Multiple Listing Service, Inc. as of #Date#. This information is for your personal, non-commercial use and may not be used for any purpose other than to identify prospective properties you may be interested in purchasing. Display of MLS data is usually deemed reliable but is NOT guaranteed accurate by the MLS. Buyers are responsible for verifying the accuracy of all information and should investigate the data themselves or retain appropriate professionals. Information from sources other than the Listing Agent may have been included in the MLS data. Unless otherwise specified in writing, Broker/Agent has not and will not verify any information obtained from other sources. The Broker/Agent providing the information contained herein may or may not have been the Listing and/or Selling Agent.
