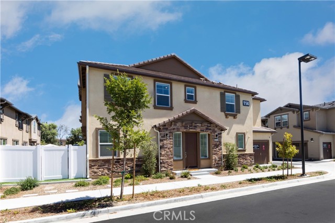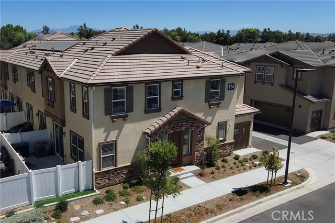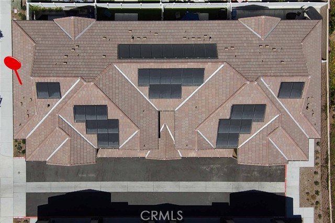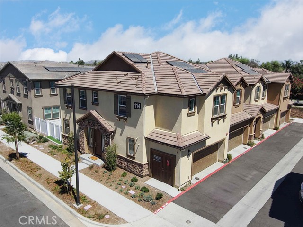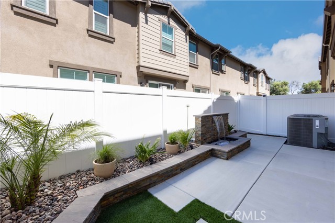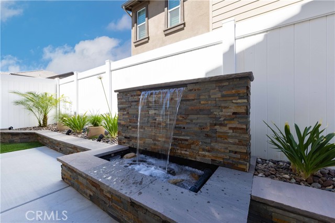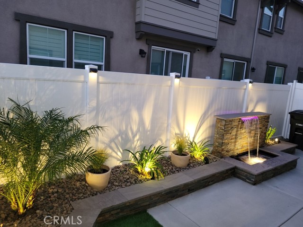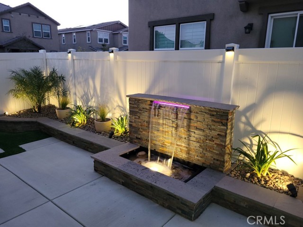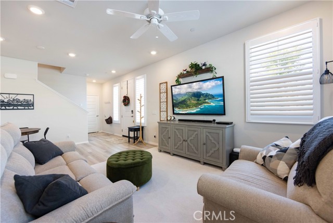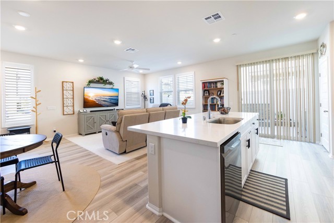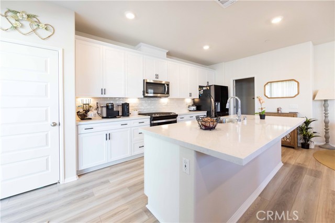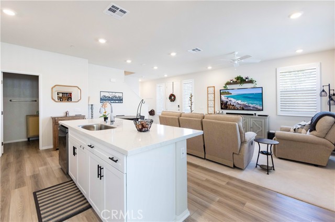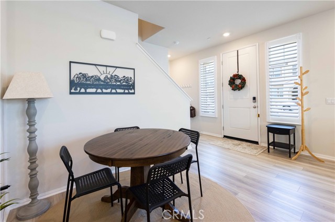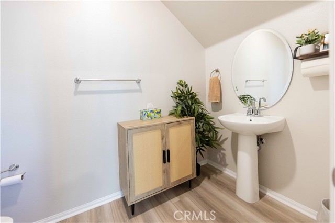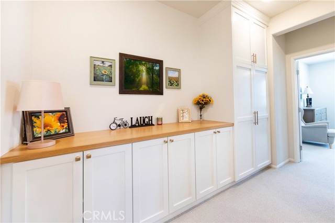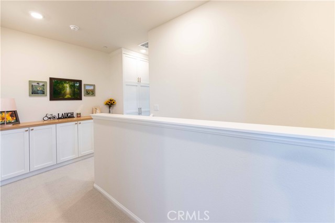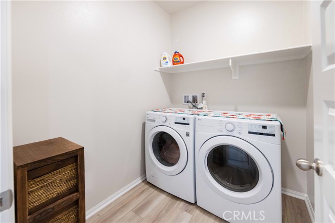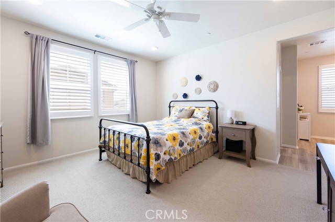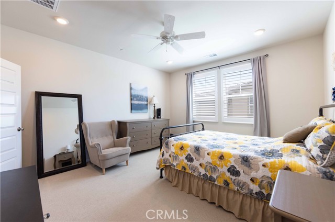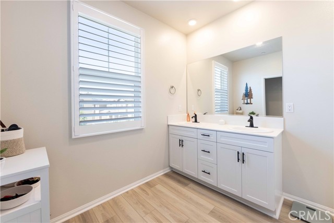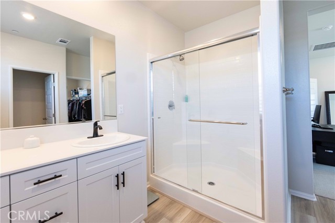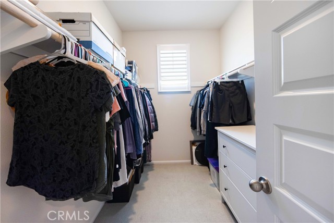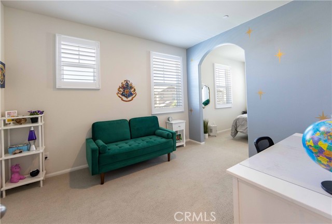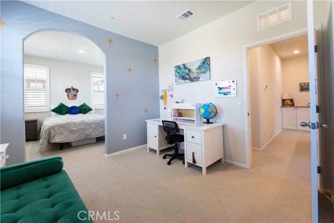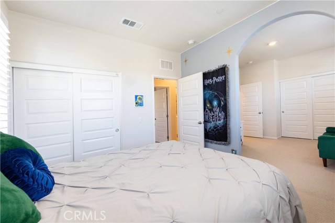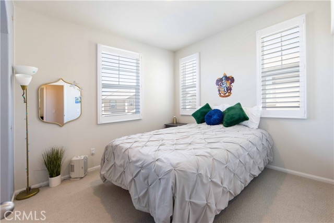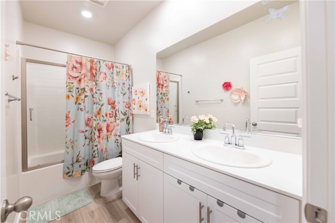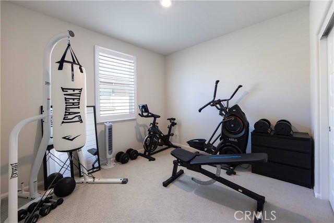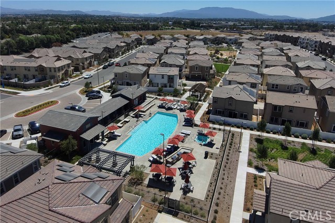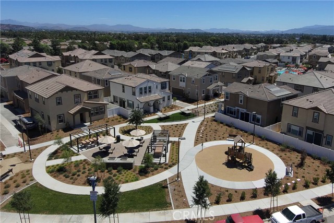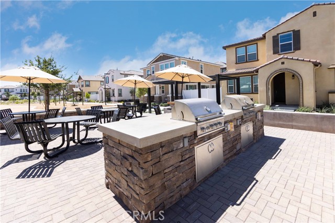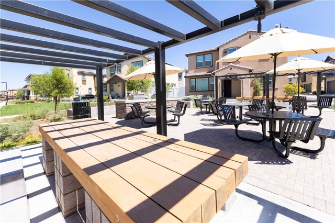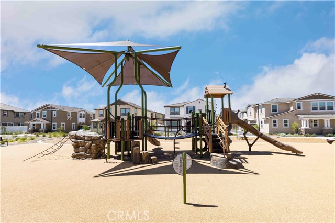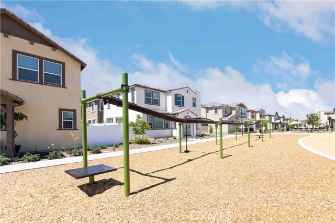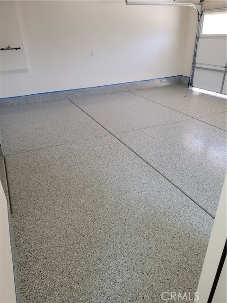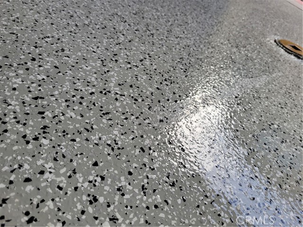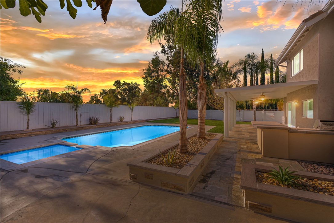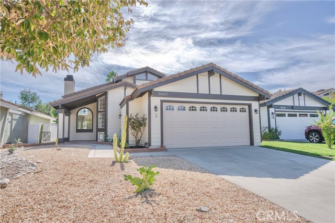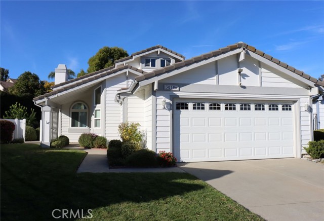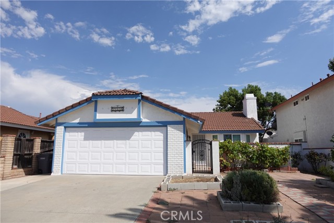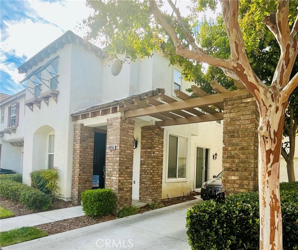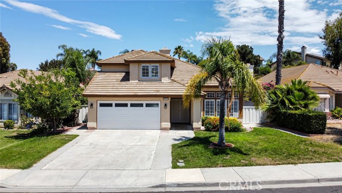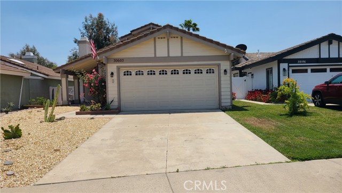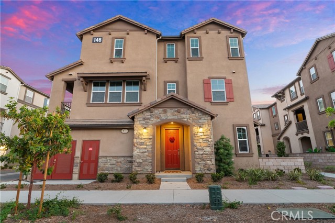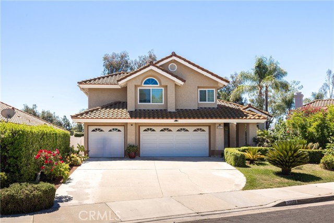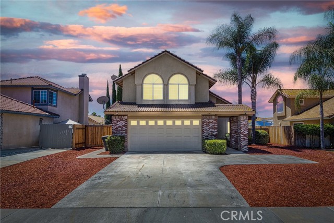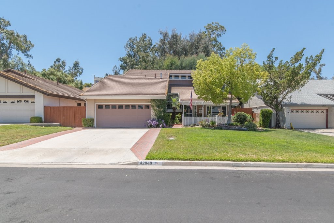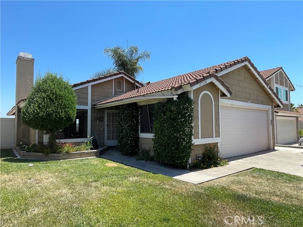40624 Birchfield Drive
Temecula, CA 92591
Better than NEW! Here's your chance to own one of the highly desirable sold out Crimson floor plans! This 4 bed/ 2.5 bath, 1714 sq ft townhome lives just like a single family home with a beautifully landscaped backyard, open floor plan, only 1 attached wall and all the space and privacy you desire! What makes this home so special? 10 fully PAID OFF solar panels!! This energy efficient home provides extremely low utility costs ( how does an average of 10.00 monthly electric bill sound?!) HOA covers all exterior maintenance, including roof, paint and front landscaping(enjoy all the benefits of homeownership without the hassle of repairs and upkeep), low homeowner insurance costs, zoned for award winning Temecula schools, community clubhouse, pool, spa, table tennis, dog park, park, zipline and resident events/gatherings. Ideal LOCATION- walk to Harveston park/lake, schools! Centrally located- just minutes from 2 Trader Joe's shopping centers, Promenade Mall, Old Town, Wineries, restaurants! Super easy access to both the 15 and 215 freeway! Not only has this home been meticulously cared for but it has been highly upgraded as well. Enjoy the oversized 2 car garage with epoxy floors and overhead storage, whole house water softener and charcoal filter, 3.5 inch custom plantation shutters, ceiling fans, under cabinet lighting, upgraded LG dishwasher and LG see thru view fridge, custom built-ins located in upstairs hallway with abundant storage, modern landscaped backyard with water feature, lush landscaping and ambient lighting( perfect for relaxing and unwinding)!Home includes builder warranty as well as additional 1 year warranty on appliances at no cost to buyer. A highly upgraded 1 year old home in such a convenient location will not last!!! Call today for your private tour!
PROPERTY INFORMATION
| MLS # | SW24149500 | Lot Size | N/A |
| HOA Fees | $276/Monthly | Property Type | Townhouse |
| Price | $ 687,000
Price Per SqFt: $ 401 |
DOM | 343 Days |
| Address | 40624 Birchfield Drive | Type | Residential |
| City | Temecula | Sq.Ft. | 1,714 Sq. Ft. |
| Postal Code | 92591 | Garage | 2 |
| County | Riverside | Year Built | 2023 |
| Bed / Bath | 4 / 2.5 | Parking | 2 |
| Built In | 2023 | Status | Active |
INTERIOR FEATURES
| Has Laundry | Yes |
| Laundry Information | Dryer Included, Gas Dryer Hookup, Washer Included |
| Has Fireplace | No |
| Fireplace Information | None |
| Has Appliances | Yes |
| Kitchen Appliances | Dishwasher, Gas Oven, Gas Range, Ice Maker, Microwave, Refrigerator, Self Cleaning Oven, Tankless Water Heater, Vented Exhaust Fan, Water Line to Refrigerator, Water Softener |
| Kitchen Information | Kitchen Island, Kitchen Open to Family Room, Quartz Counters |
| Has Heating | Yes |
| Heating Information | Central |
| Room Information | All Bedrooms Up |
| Has Cooling | Yes |
| Cooling Information | Central Air |
| Flooring Information | Carpet, Vinyl |
| InteriorFeatures Information | Attic Fan, Ceiling Fan(s), High Ceilings, Open Floorplan, Quartz Counters, Unfurnished |
| EntryLocation | Front, Garage |
| Entry Level | 1 |
| Has Spa | Yes |
| SpaDescription | Community |
| Main Level Bedrooms | 0 |
| Main Level Bathrooms | 1 |
EXTERIOR FEATURES
| Has Pool | No |
| Pool | Community |
| Has Patio | Yes |
| Patio | Concrete, Patio |
WALKSCORE
MAP
MORTGAGE CALCULATOR
- Principal & Interest:
- Property Tax: $733
- Home Insurance:$119
- HOA Fees:$276
- Mortgage Insurance:
PRICE HISTORY
| Date | Event | Price |
| 10/29/2024 | Price Change (Relisted) | $687,000 (-0.42%) |
| 09/11/2024 | Listed | $689,900 |

Topfind Realty
REALTOR®
(844)-333-8033
Questions? Contact today.
Use a Topfind agent and receive a cash rebate of up to $6,870
Temecula Similar Properties
Listing provided courtesy of Deborah LeBlanc, Elite Properties Direct. Based on information from California Regional Multiple Listing Service, Inc. as of #Date#. This information is for your personal, non-commercial use and may not be used for any purpose other than to identify prospective properties you may be interested in purchasing. Display of MLS data is usually deemed reliable but is NOT guaranteed accurate by the MLS. Buyers are responsible for verifying the accuracy of all information and should investigate the data themselves or retain appropriate professionals. Information from sources other than the Listing Agent may have been included in the MLS data. Unless otherwise specified in writing, Broker/Agent has not and will not verify any information obtained from other sources. The Broker/Agent providing the information contained herein may or may not have been the Listing and/or Selling Agent.
