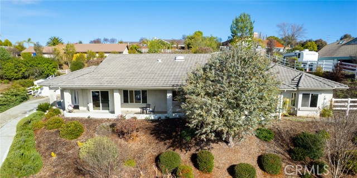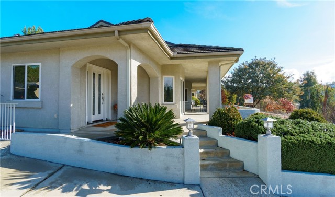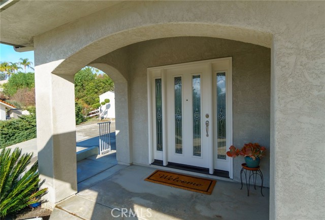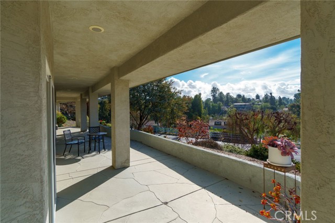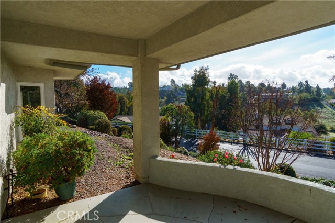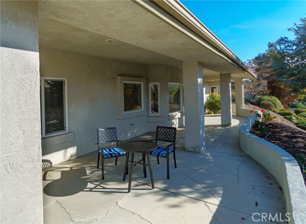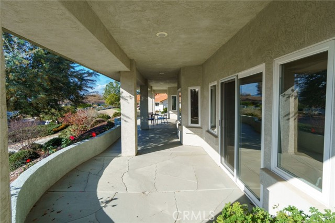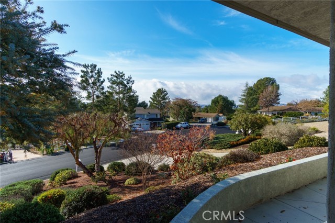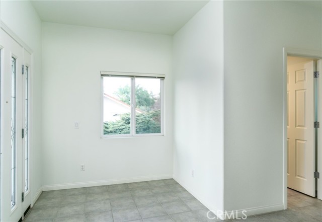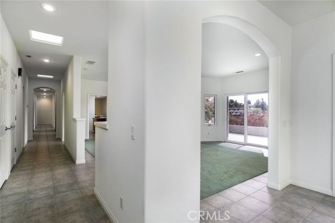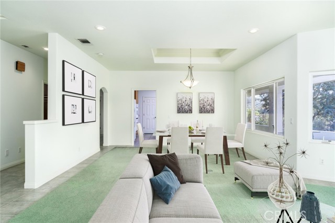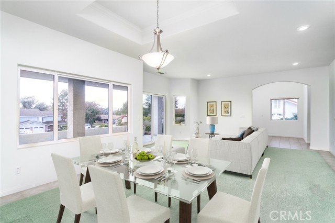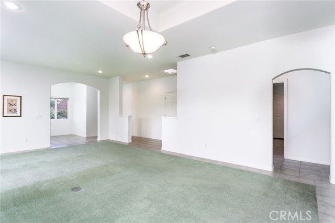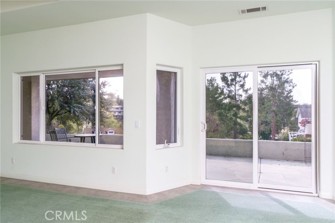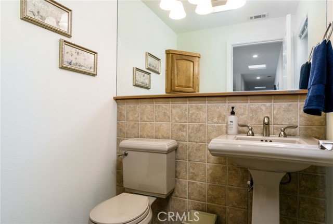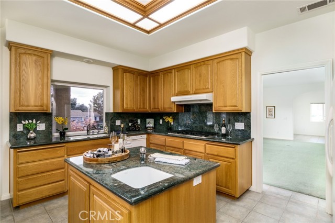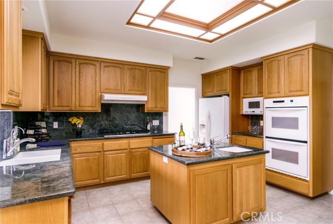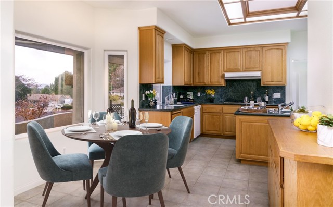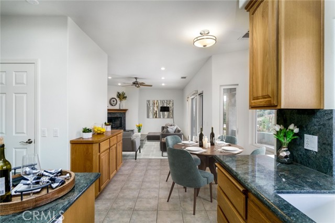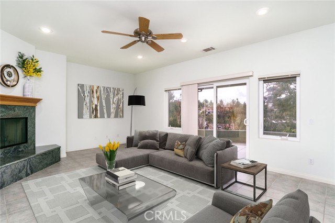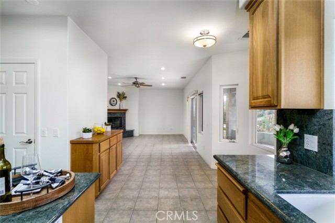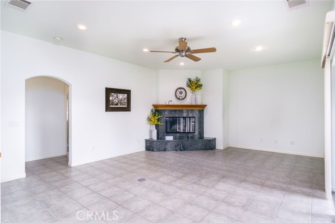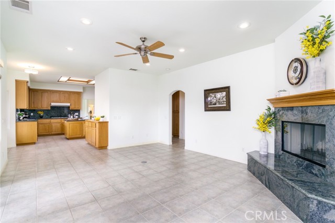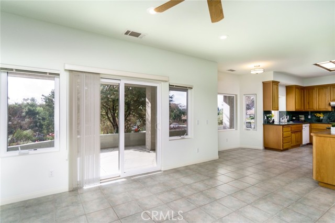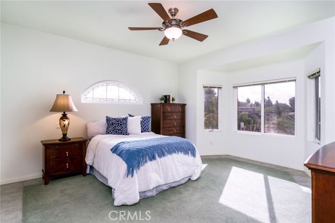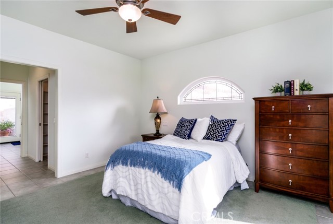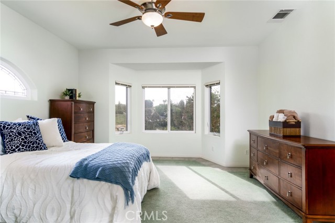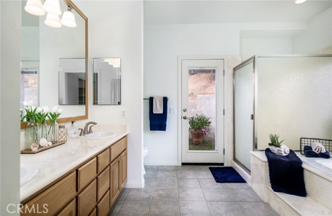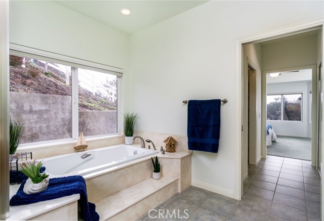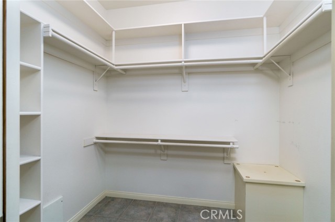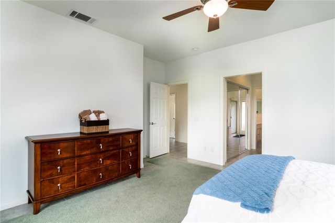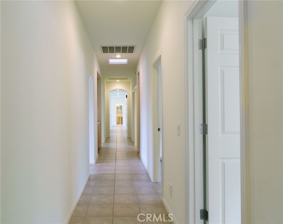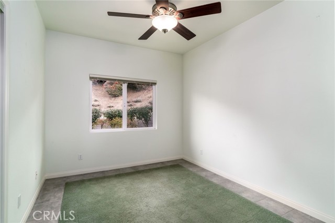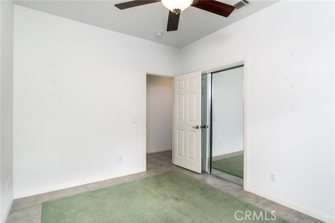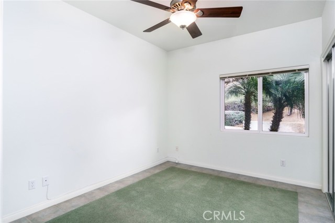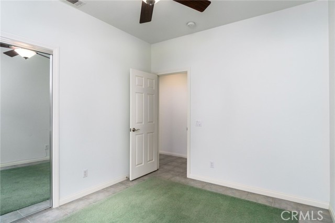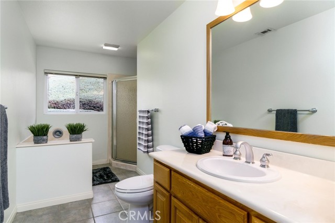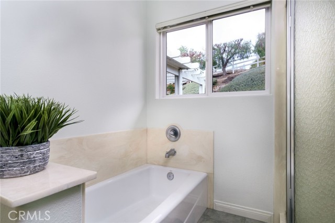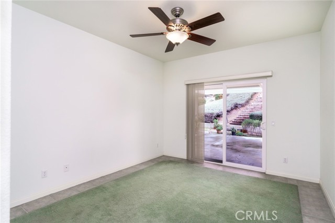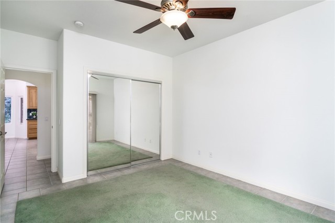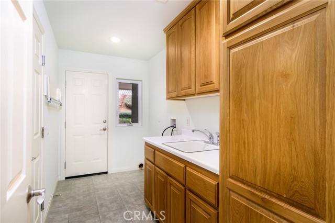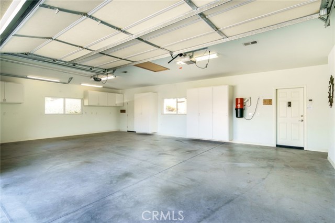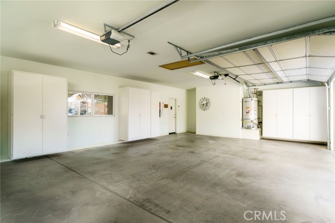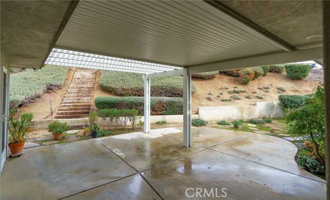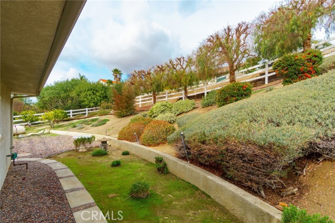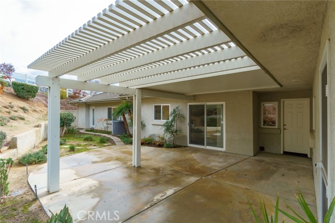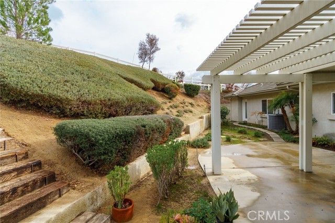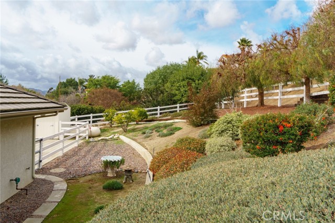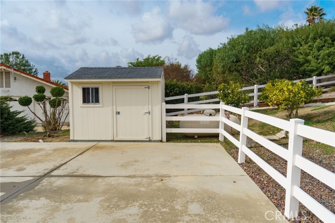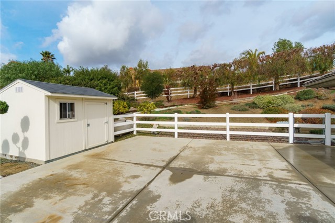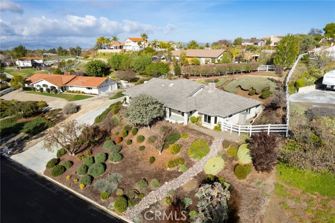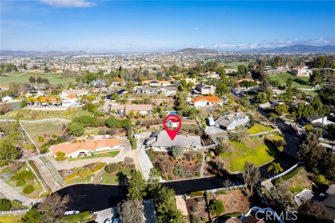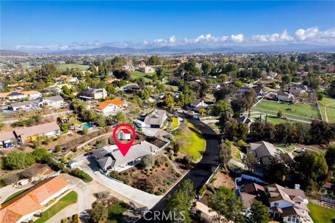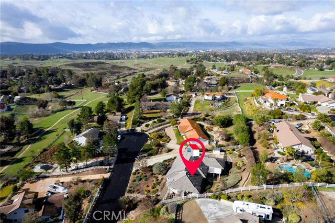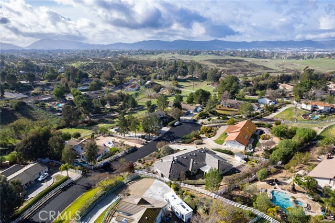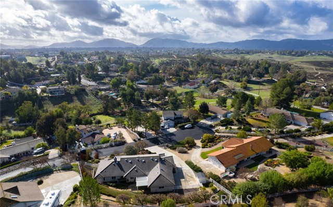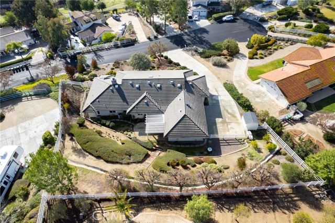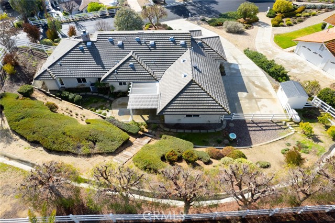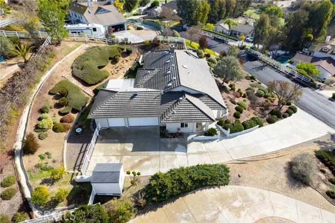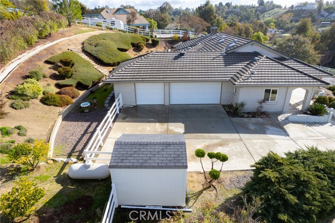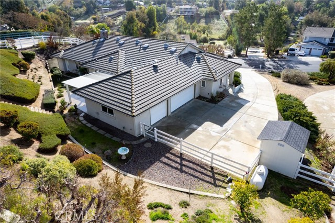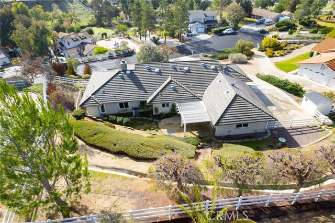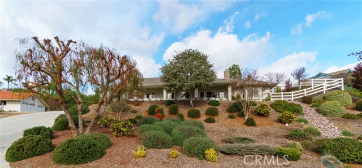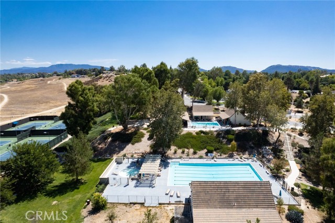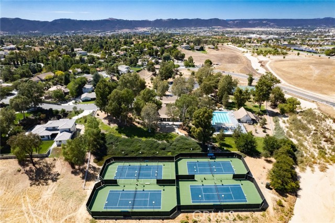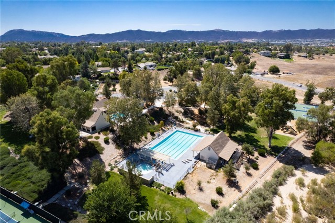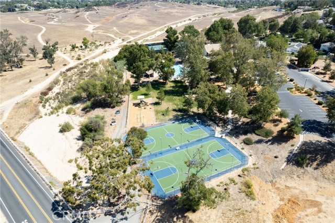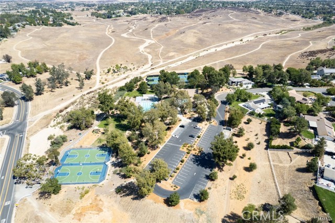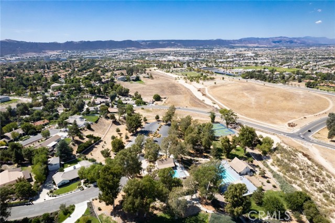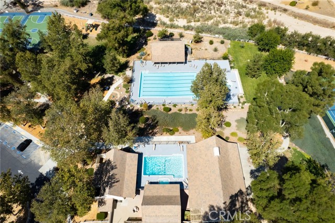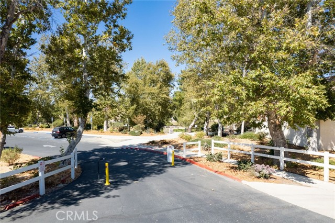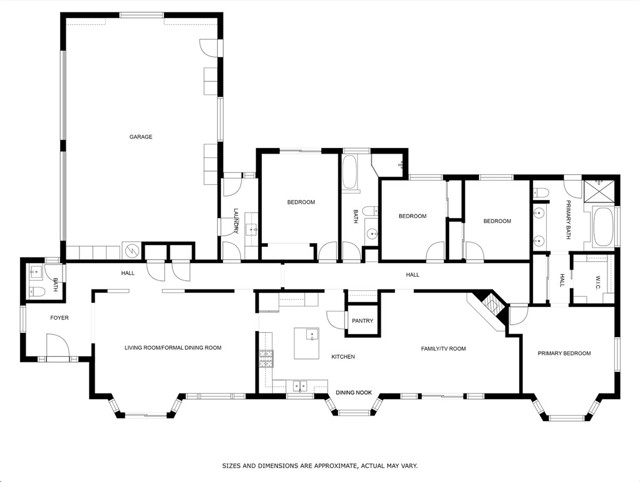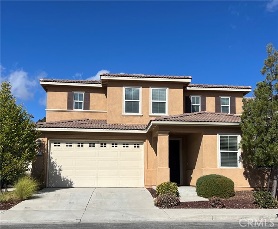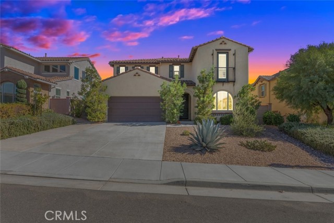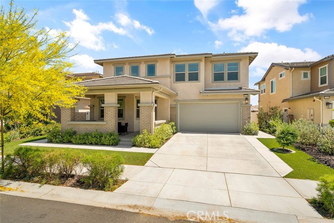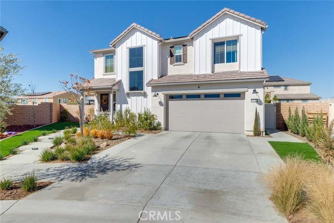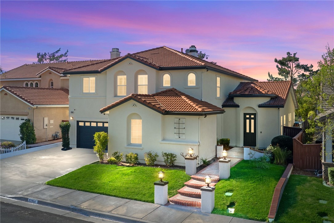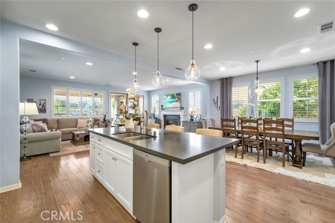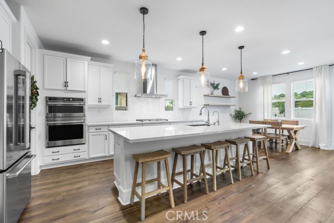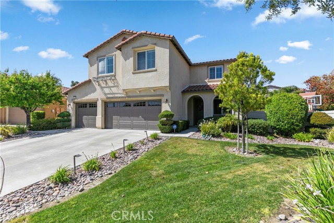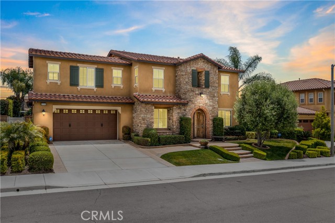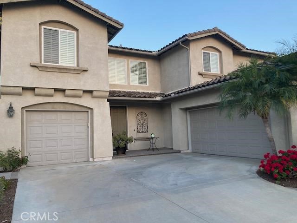40655 Calle Torcida
Temecula, CA 92591
Sold
Come and see your new Home! This beautiful, impeccably maintained, move-in ready, single story home in the highly sought after Meadowview community located in wine country Temecula will NOT last long. With 2,644 spacious square feet in this 4 bedroom and 2 1/2 bath home, you have plenty of space to live and work with room to spare. There are so many thoughtful upgrades made by the owner who had this custom home built in 2004. Lots of 20 amp outlets in the kitchen and garage, skylights down the spacious hallway and kitchen, a large walk in pantry in the kitchen, an oversized 75 gallon hot water heater with a circulating pump, two sinks in the kitchen - both with garbage disposals, two sliders leading out onto the oversized front porch for entertaining, EVERY lower cabinet in the kitchen has pull out drawers, in the Primary bedroom suite there is a large walk in closet and a standard mirrored closet, it is pre-wired for an alarm system, pre-wired for an Electric Vehicle Charging Station, a french door from the Primary bathroom suite to the outdoors if you want to put in a spa, a whole home water filtration system, a reverse osmosis system for drinking water in the kitchen, an extra thick driveway to built to last and LOTS of storage and room in the garage for all of your projects and toys. The Meadowview community has so many wonderful amenities: pools, spas, basketball and tennis courts, hiking/biking/horse trails, playground, a clubhouse and soo much more. Come fall in love with your new home TODAY!
PROPERTY INFORMATION
| MLS # | IG23001732 | Lot Size | 22,651 Sq. Ft. |
| HOA Fees | $83/Monthly | Property Type | Single Family Residence |
| Price | $ 1,074,999
Price Per SqFt: $ 407 |
DOM | 959 Days |
| Address | 40655 Calle Torcida | Type | Residential |
| City | Temecula | Sq.Ft. | 2,644 Sq. Ft. |
| Postal Code | 92591 | Garage | 4 |
| County | Riverside | Year Built | 2004 |
| Bed / Bath | 4 / 2.5 | Parking | 4 |
| Built In | 2004 | Status | Closed |
| Sold Date | 2023-03-22 |
INTERIOR FEATURES
| Has Laundry | Yes |
| Laundry Information | Individual Room, Inside, Propane Dryer Hookup, Washer Hookup |
| Has Fireplace | Yes |
| Fireplace Information | Family Room, Wood Burning, Raised Hearth |
| Has Appliances | Yes |
| Kitchen Appliances | Convection Oven, Dishwasher, Double Oven, Electric Oven, Disposal, Propane Cooktop, Propane Water Heater, Range Hood, Self Cleaning Oven, Vented Exhaust Fan, Water Heater Central, Water Heater, Water Purifier, Water Softener |
| Kitchen Information | Granite Counters, Kitchen Island, Kitchen Open to Family Room, Pots & Pan Drawers, Utility sink, Walk-In Pantry |
| Kitchen Area | Breakfast Nook, In Kitchen, In Living Room, Separated |
| Has Heating | Yes |
| Heating Information | Central, Propane |
| Room Information | All Bedrooms Down, Entry, Family Room, Formal Entry, Foyer, Kitchen, Laundry, Living Room, Main Floor Bedroom, Main Floor Primary Bedroom, Primary Suite, Separate Family Room, Walk-In Closet, Walk-In Pantry |
| Has Cooling | Yes |
| Cooling Information | Central Air, Electric |
| Flooring Information | Carpet, Tile |
| InteriorFeatures Information | Built-in Features, Ceiling Fan(s), Copper Plumbing Full, Granite Counters, High Ceilings, Open Floorplan, Pantry, Recessed Lighting, Storage, Vacuum Central |
| DoorFeatures | Mirror Closet Door(s), Panel Doors, Sliding Doors |
| Has Spa | Yes |
| SpaDescription | Association, Community, In Ground |
| WindowFeatures | Bay Window(s), Blinds, Casement Windows, Double Pane Windows, ENERGY STAR Qualified Windows, Skylight(s), Solar Tinted Windows |
| SecuritySafety | Smoke Detector(s), Wired for Alarm System |
| Bathroom Information | Bathtub, Low Flow Toilet(s), Shower, Corian Counters, Double Sinks in Primary Bath, Exhaust fan(s), Separate tub and shower, Walk-in shower |
| Main Level Bedrooms | 4 |
| Main Level Bathrooms | 3 |
EXTERIOR FEATURES
| ExteriorFeatures | Rain Gutters |
| FoundationDetails | Slab |
| Roof | Concrete, Flat Tile |
| Has Pool | No |
| Pool | Association, Community, In Ground |
| Has Patio | Yes |
| Patio | Concrete, Covered, Front Porch |
| Has Fence | Yes |
| Fencing | Chain Link, Good Condition, Vinyl |
WALKSCORE
MAP
MORTGAGE CALCULATOR
- Principal & Interest:
- Property Tax: $1,147
- Home Insurance:$119
- HOA Fees:$0
- Mortgage Insurance:
PRICE HISTORY
| Date | Event | Price |
| 03/11/2023 | Active Under Contract | $1,074,999 |
| 01/25/2023 | Price Change | $1,074,999 (-2.27%) |
| 01/05/2023 | Listed | $1,100,000 |

Topfind Realty
REALTOR®
(844)-333-8033
Questions? Contact today.
Interested in buying or selling a home similar to 40655 Calle Torcida?
Temecula Similar Properties
Listing provided courtesy of Lisa Dumont, eXp Realty of California Inc.. Based on information from California Regional Multiple Listing Service, Inc. as of #Date#. This information is for your personal, non-commercial use and may not be used for any purpose other than to identify prospective properties you may be interested in purchasing. Display of MLS data is usually deemed reliable but is NOT guaranteed accurate by the MLS. Buyers are responsible for verifying the accuracy of all information and should investigate the data themselves or retain appropriate professionals. Information from sources other than the Listing Agent may have been included in the MLS data. Unless otherwise specified in writing, Broker/Agent has not and will not verify any information obtained from other sources. The Broker/Agent providing the information contained herein may or may not have been the Listing and/or Selling Agent.
