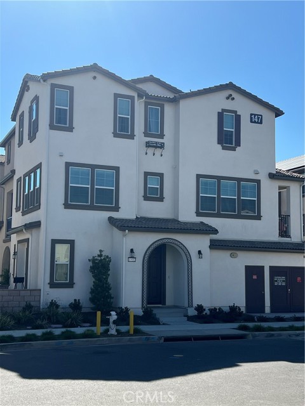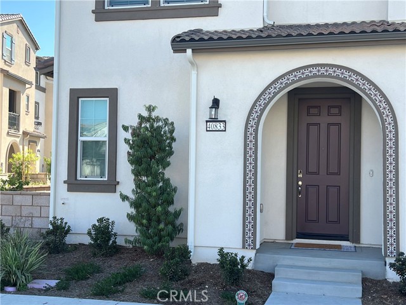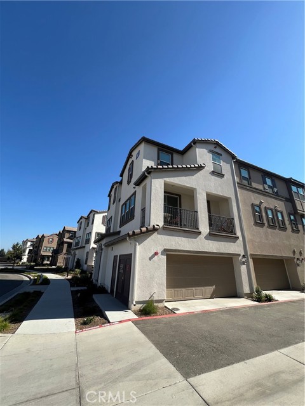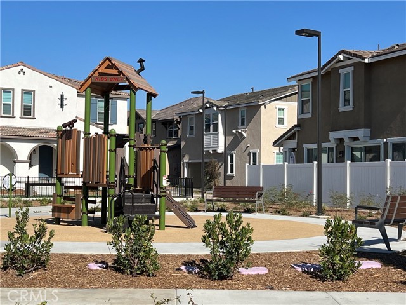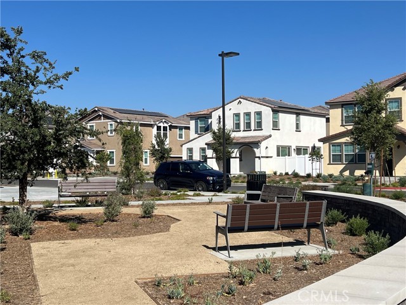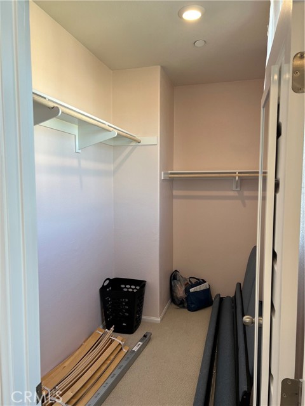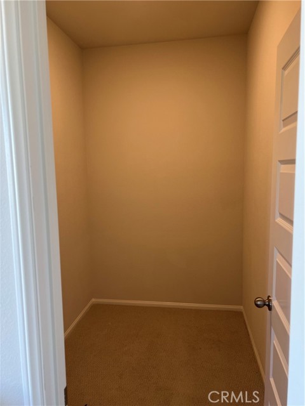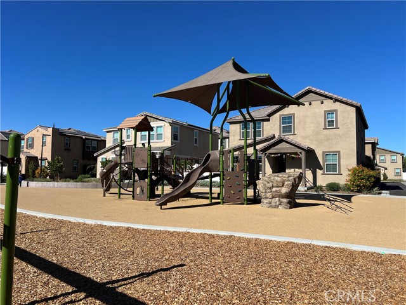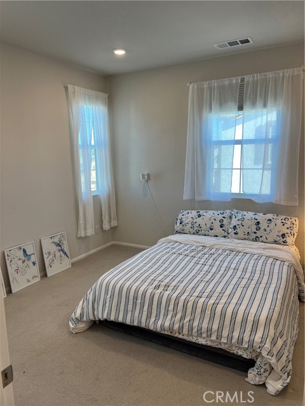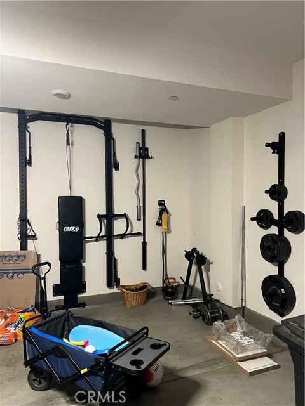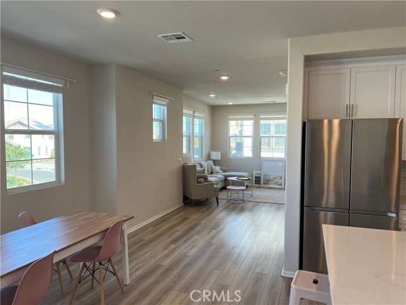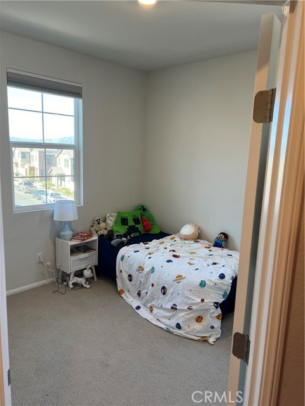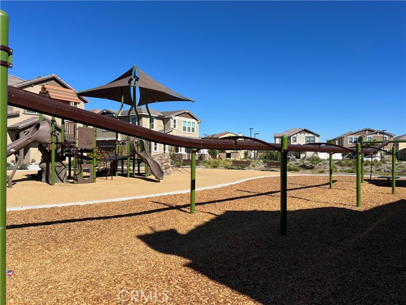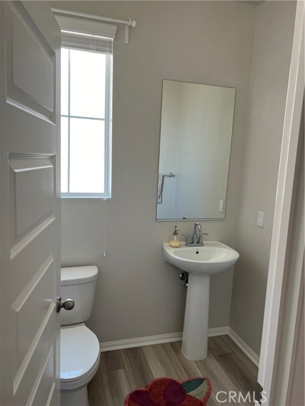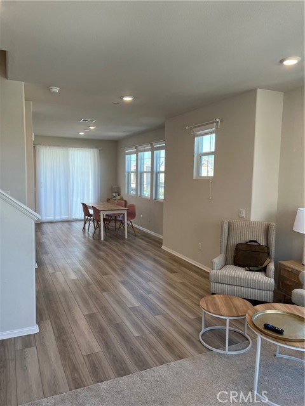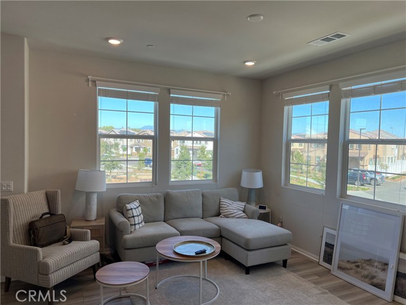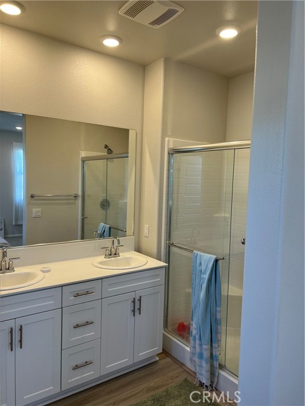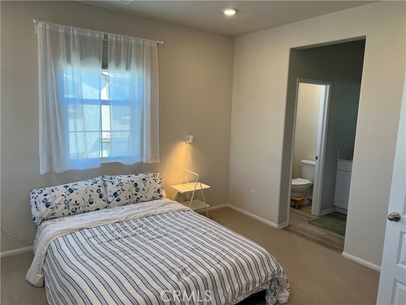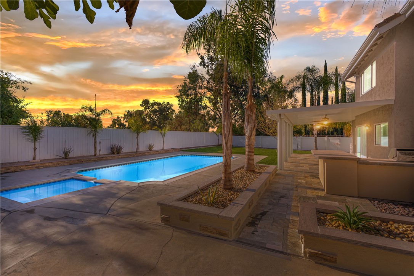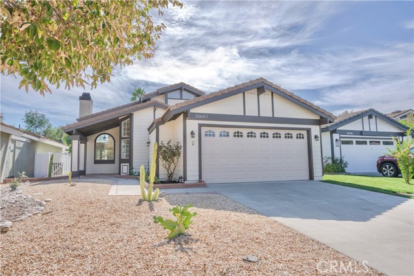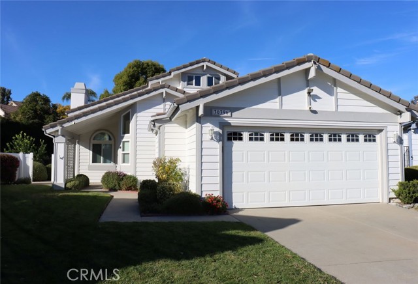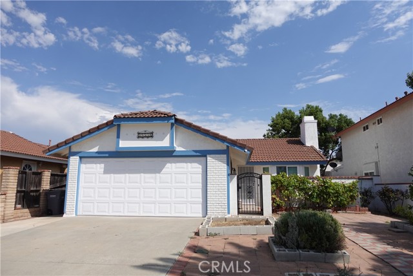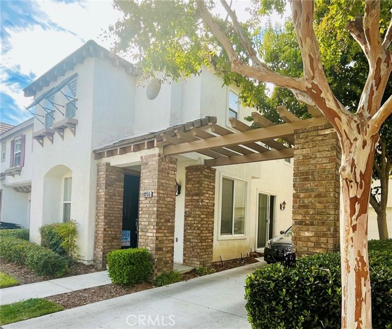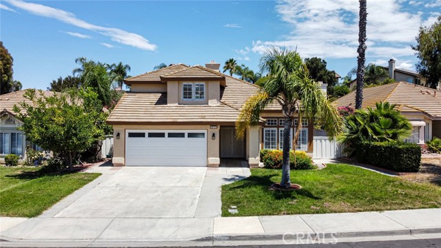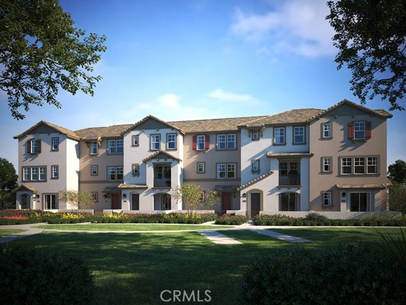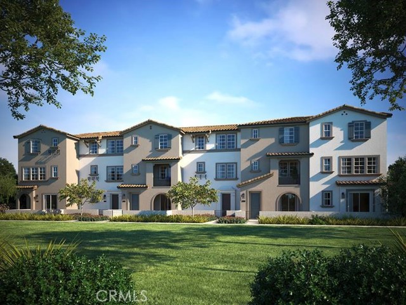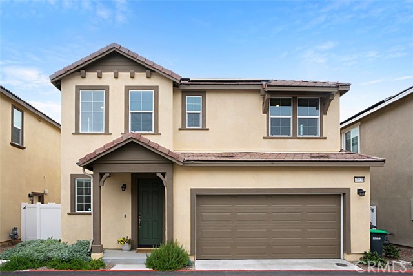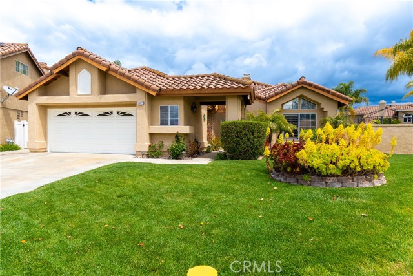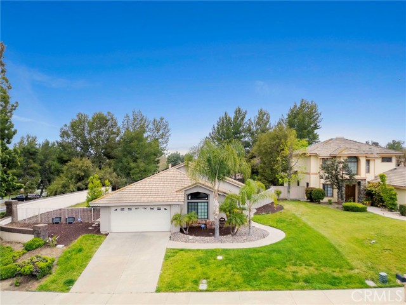40833 Melrose Drive
Temecula, CA 92591
Looking for a nearly new 4br, 3.5ba energy efficient home with fully paid-for solar in a neighborhood with family-friendly amenities like tot lots, dog parks, walking paths, a playground with a zipline, a pool, BBQ and picnic areas in a prime, commute-friendly location? Well. Look no further! As you enter the ground floor of this 3-story townhome you will find a private bedroom suite with a great walk-in closet, full bathroom and attached patio. The entry foyer continues with a generous storage closet under the staircase and direct access to your 2 car garage. Upstairs enjoy seamless living as you transition between living, dining and kitchen areas basked with natural light. Want to enjoy the fresh air and perhaps dine al-fresco, then open up your balcony doors and let in the afternoon breeze. You and your guests will use a conveniently located 1/2 bathroom right off the living room. As you reach the third floor you will discover the primary suite with a bright walk-in closet, 2 bedrooms, a full bathroom, linen closet and laundry closet. Of note: this home features the builder’s “Fresh” design package with upgraded quartz and tile finishes, a refrigerator, and stackable washer & dryer. In the attached 2 car garage you’ll find ports for easy EV install, a tankless water heater and a wall-mounted weight lifting set with PRX fold-in rack and attachments. This home has something for everyone!
PROPERTY INFORMATION
| MLS # | SW24201515 | Lot Size | 947 Sq. Ft. |
| HOA Fees | $280/Monthly | Property Type | Condominium |
| Price | $ 624,900
Price Per SqFt: $ 334 |
DOM | 396 Days |
| Address | 40833 Melrose Drive | Type | Residential |
| City | Temecula | Sq.Ft. | 1,869 Sq. Ft. |
| Postal Code | 92591 | Garage | 2 |
| County | Riverside | Year Built | 2023 |
| Bed / Bath | 4 / 2.5 | Parking | 2 |
| Built In | 2023 | Status | Active |
INTERIOR FEATURES
| Has Laundry | Yes |
| Laundry Information | In Closet, Upper Level, Stackable |
| Has Fireplace | No |
| Fireplace Information | None |
| Has Appliances | Yes |
| Kitchen Appliances | 6 Burner Stove, Dishwasher, ENERGY STAR Qualified Appliances, ENERGY STAR Qualified Water Heater, Gas Range, Microwave, Refrigerator |
| Kitchen Information | Kitchen Island, Quartz Counters, Self-closing cabinet doors, Self-closing drawers |
| Has Heating | Yes |
| Heating Information | Central, Electric, ENERGY STAR Qualified Equipment |
| Room Information | Kitchen, Living Room, Main Floor Bedroom, Primary Suite, Walk-In Closet, Walk-In Pantry |
| Has Cooling | Yes |
| Cooling Information | Central Air, ENERGY STAR Qualified Equipment, SEER Rated 13-15 |
| Flooring Information | Carpet, Vinyl |
| InteriorFeatures Information | 2 Staircases, Balcony |
| EntryLocation | 1 |
| Entry Level | 1 |
| Has Spa | Yes |
| SpaDescription | Association, Community |
| WindowFeatures | Double Pane Windows, ENERGY STAR Qualified Windows |
| Bathroom Information | Low Flow Toilet(s), Shower in Tub, Double Sinks in Primary Bath, Main Floor Full Bath, Quartz Counters |
| Main Level Bedrooms | 1 |
| Main Level Bathrooms | 1 |
EXTERIOR FEATURES
| FoundationDetails | Slab |
| Roof | Tile |
| Has Pool | No |
| Pool | Association, Community |
WALKSCORE
MAP
MORTGAGE CALCULATOR
- Principal & Interest:
- Property Tax: $667
- Home Insurance:$119
- HOA Fees:$280
- Mortgage Insurance:
PRICE HISTORY
| Date | Event | Price |
| 11/08/2024 | Price Change (Relisted) | $624,900 (-2.34%) |
| 09/27/2024 | Listed | $639,900 |

Topfind Realty
REALTOR®
(844)-333-8033
Questions? Contact today.
Use a Topfind agent and receive a cash rebate of up to $6,249
Temecula Similar Properties
Listing provided courtesy of Katherine Dienhart, Hart to Hart Properties. Based on information from California Regional Multiple Listing Service, Inc. as of #Date#. This information is for your personal, non-commercial use and may not be used for any purpose other than to identify prospective properties you may be interested in purchasing. Display of MLS data is usually deemed reliable but is NOT guaranteed accurate by the MLS. Buyers are responsible for verifying the accuracy of all information and should investigate the data themselves or retain appropriate professionals. Information from sources other than the Listing Agent may have been included in the MLS data. Unless otherwise specified in writing, Broker/Agent has not and will not verify any information obtained from other sources. The Broker/Agent providing the information contained herein may or may not have been the Listing and/or Selling Agent.
