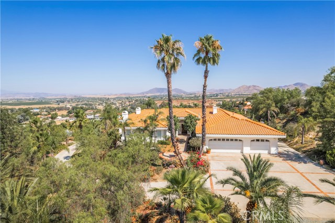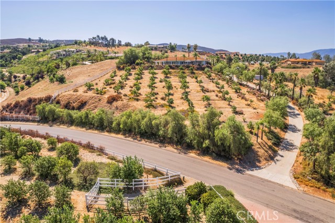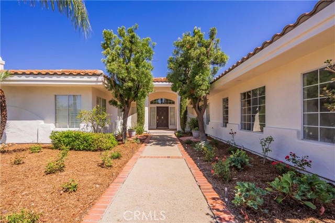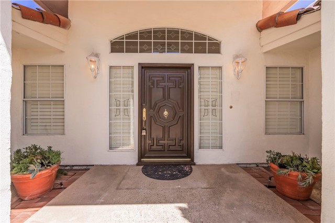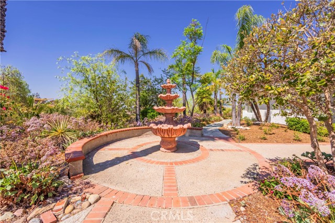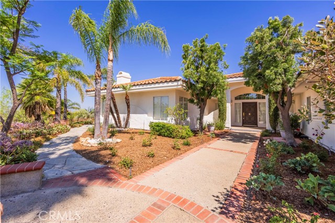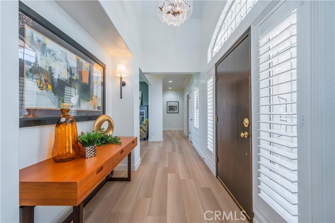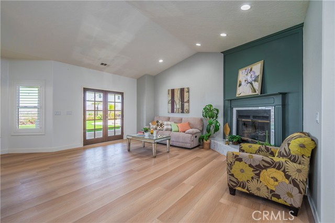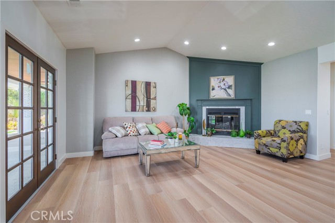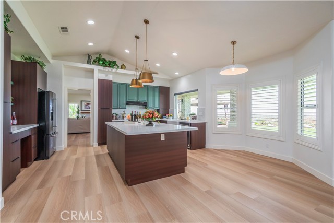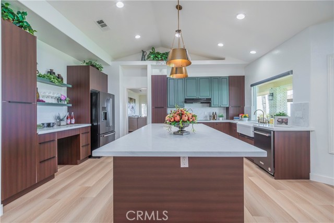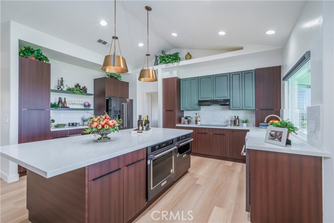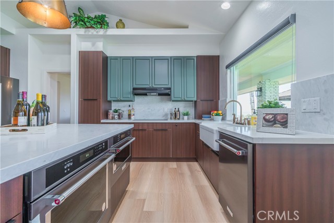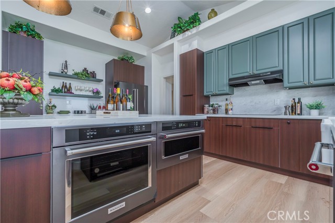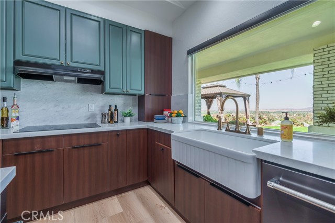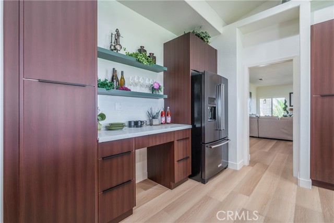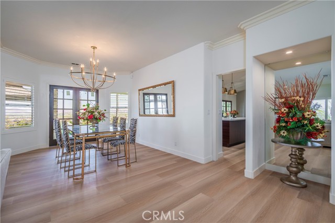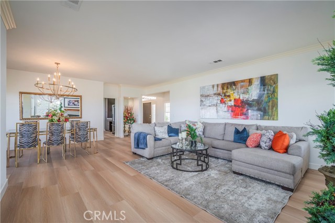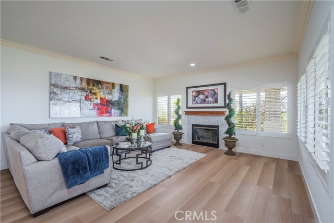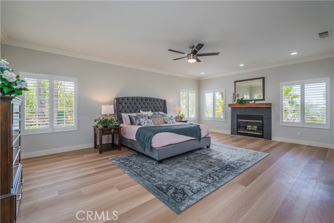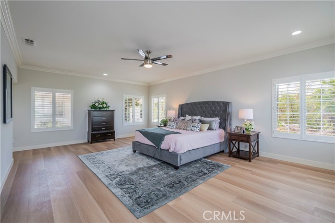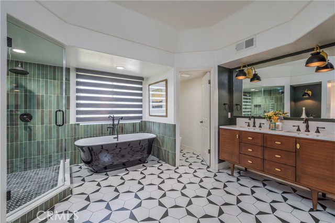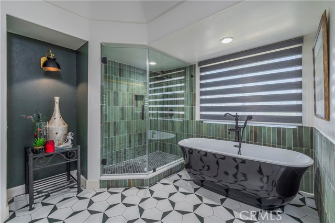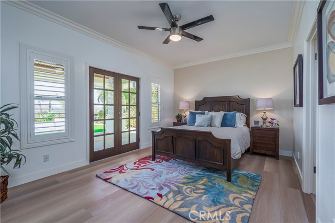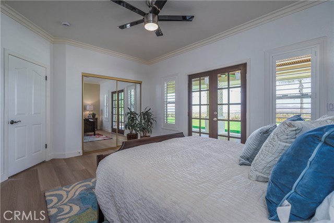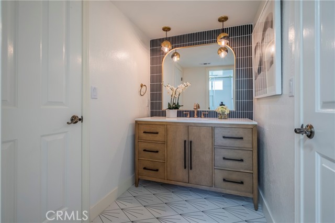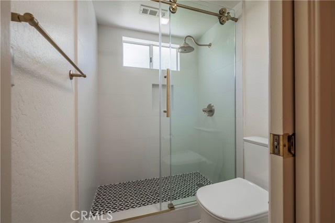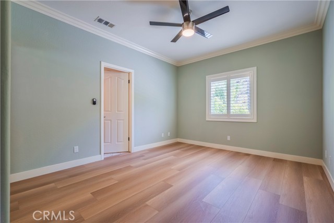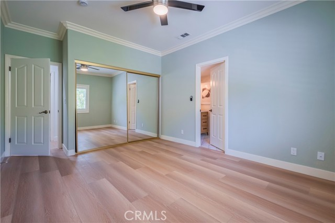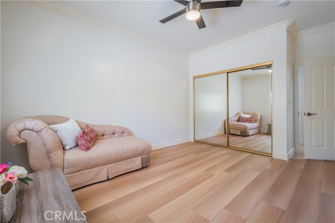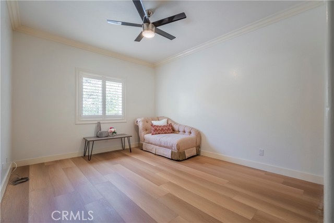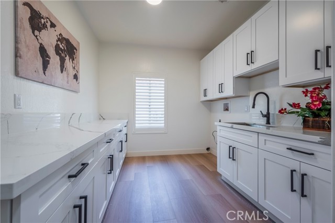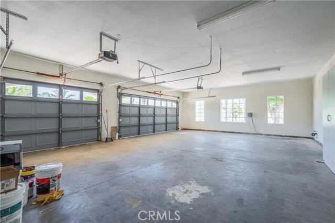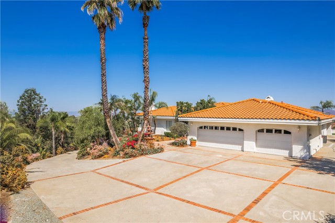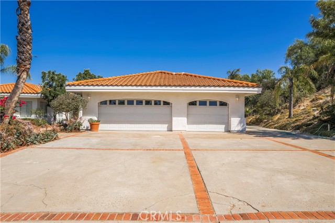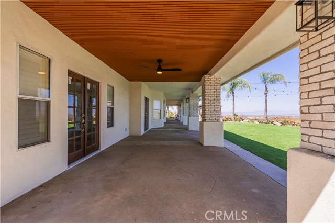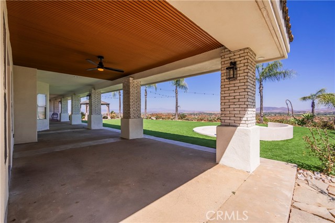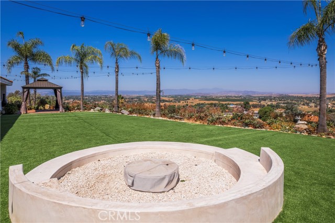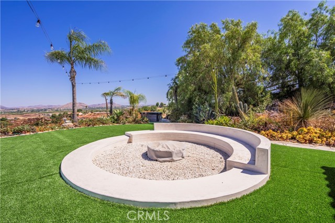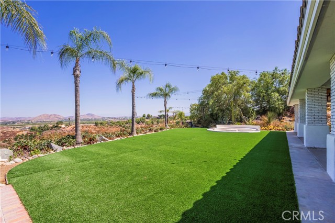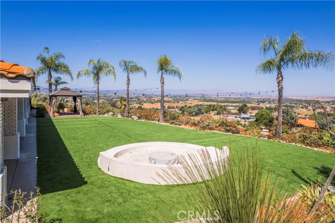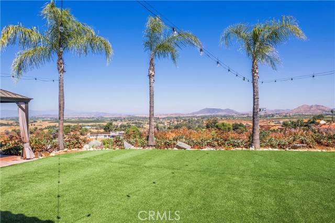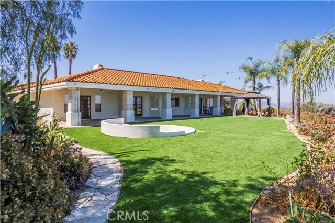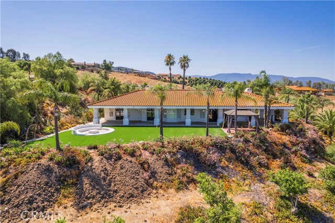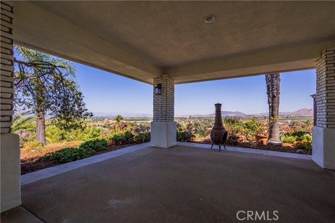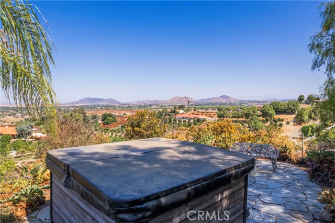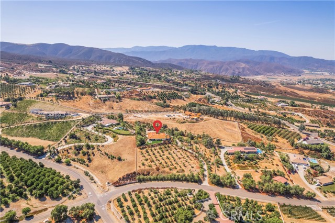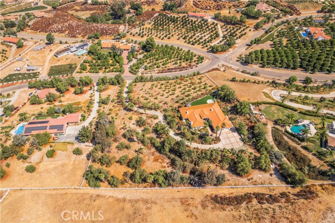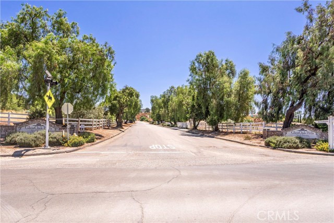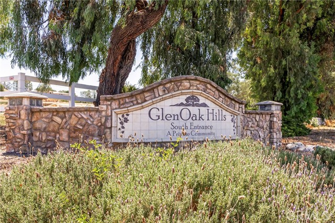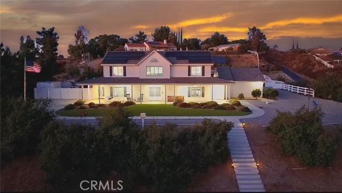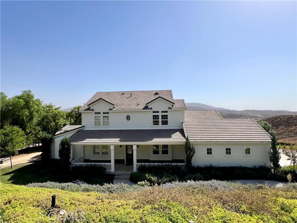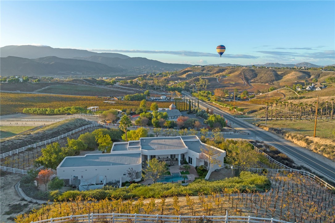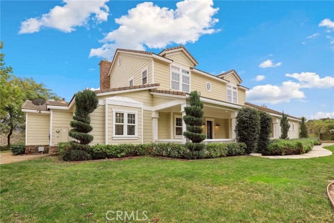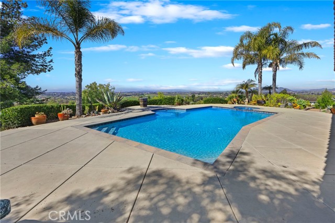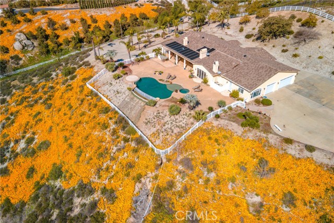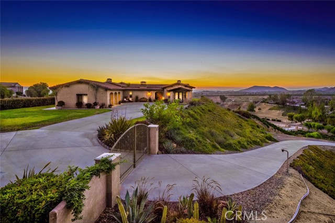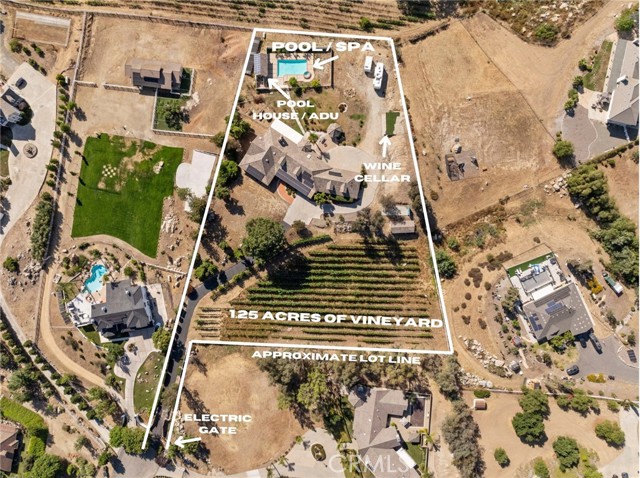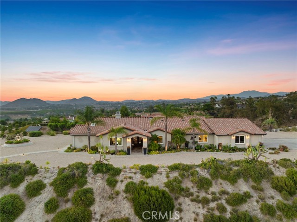40954 Parado Del Sol Drive
Temecula, CA 92592
View, View, View. NEWLY REMODELED!!! This Magnificent ONE-STORY city lights home located in the heart of wine country! Situated in the prestigious GlenOak Hills community. It offers 4 bedrooms, 3 baths. Living room with breathtaking views and opens to the dining room. This open-concept gourmet kitchen is complete upgraded with custom cabinetry, new appliances, center island and connecting to the family room with cozy fireplace. Huge master bedroom with a walk-in closet and fireplace. The master bath has a separate shower and wonderful soaking tub complete with views. Recesses lighting, new hardwood flooring, new lighting fixtures throughout. Completely brand new bathrooms. The large covered patio offers the perfect setting for enjoying the incredible sunsets and city lights views plus large flat backyard with custom fire pit and Jacuzzi perfect for relaxation and entertainment. This property is conveniently located just minutes from the finest De Portola wine trail, including Leoness, Altisima, Fazeli, and Renzoni. The community amenities include tennis courts, a clubhouse, a horse arena, and a playground for kids. This 3-acre lot property has lots of citrus trees and offers endless opportunities for customization and expansion. Low tax and HOA fees.
PROPERTY INFORMATION
| MLS # | CV24135981 | Lot Size | 128,066 Sq. Ft. |
| HOA Fees | $47/Monthly | Property Type | Single Family Residence |
| Price | $ 1,797,000
Price Per SqFt: $ 575 |
DOM | 269 Days |
| Address | 40954 Parado Del Sol Drive | Type | Residential |
| City | Temecula | Sq.Ft. | 3,127 Sq. Ft. |
| Postal Code | 92592 | Garage | 3 |
| County | Riverside | Year Built | 1989 |
| Bed / Bath | 4 / 3 | Parking | 3 |
| Built In | 1989 | Status | Active |
INTERIOR FEATURES
| Has Laundry | Yes |
| Laundry Information | Gas Dryer Hookup, Individual Room, Inside, Washer Hookup |
| Has Fireplace | Yes |
| Fireplace Information | Family Room, Living Room, Primary Bedroom |
| Has Appliances | Yes |
| Kitchen Appliances | Dishwasher, Disposal, Gas Cooktop, Range Hood, Refrigerator |
| Kitchen Information | Kitchen Island, Kitchen Open to Family Room, Quartz Counters, Remodeled Kitchen |
| Kitchen Area | Area, Breakfast Nook, Family Kitchen, Separated |
| Has Heating | Yes |
| Heating Information | Propane |
| Room Information | All Bedrooms Down, Entry, Family Room, Formal Entry, Great Room, Jack & Jill, Kitchen, Laundry, Living Room, Main Floor Bedroom, Main Floor Primary Bedroom, Primary Bathroom, Primary Bedroom, Office, Separate Family Room, Walk-In Closet |
| Has Cooling | Yes |
| Cooling Information | Central Air |
| Flooring Information | Tile, Wood |
| InteriorFeatures Information | High Ceilings, Open Floorplan, Storage |
| EntryLocation | front door |
| Entry Level | 1 |
| Has Spa | Yes |
| SpaDescription | Private, Above Ground |
| WindowFeatures | Plantation Shutters |
| SecuritySafety | Carbon Monoxide Detector(s), Smoke Detector(s) |
| Bathroom Information | Bathtub, Shower, Shower in Tub, Main Floor Full Bath, Remodeled, Separate tub and shower, Soaking Tub, Upgraded, Walk-in shower |
| Main Level Bedrooms | 4 |
| Main Level Bathrooms | 3 |
EXTERIOR FEATURES
| Roof | Tile |
| Has Pool | No |
| Pool | None |
| Has Patio | Yes |
| Patio | Patio, Patio Open, Rear Porch |
WALKSCORE
MAP
MORTGAGE CALCULATOR
- Principal & Interest:
- Property Tax: $1,917
- Home Insurance:$119
- HOA Fees:$47
- Mortgage Insurance:
PRICE HISTORY
| Date | Event | Price |
| 10/08/2024 | Price Change | $1,797,000 (-4.86%) |
| 08/05/2024 | Listed | $1,888,888 |

Topfind Realty
REALTOR®
(844)-333-8033
Questions? Contact today.
Use a Topfind agent and receive a cash rebate of up to $17,970
Temecula Similar Properties
Listing provided courtesy of Jenny Xu, RE/MAX MASTERS REALTY. Based on information from California Regional Multiple Listing Service, Inc. as of #Date#. This information is for your personal, non-commercial use and may not be used for any purpose other than to identify prospective properties you may be interested in purchasing. Display of MLS data is usually deemed reliable but is NOT guaranteed accurate by the MLS. Buyers are responsible for verifying the accuracy of all information and should investigate the data themselves or retain appropriate professionals. Information from sources other than the Listing Agent may have been included in the MLS data. Unless otherwise specified in writing, Broker/Agent has not and will not verify any information obtained from other sources. The Broker/Agent providing the information contained herein may or may not have been the Listing and/or Selling Agent.
