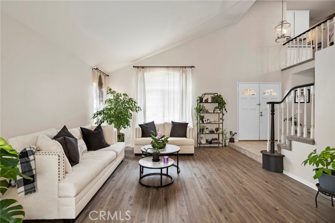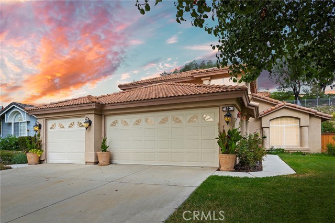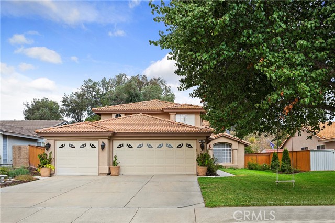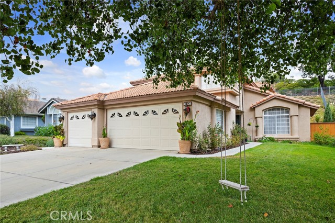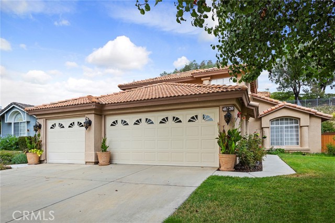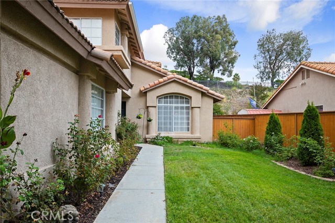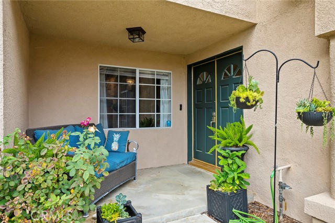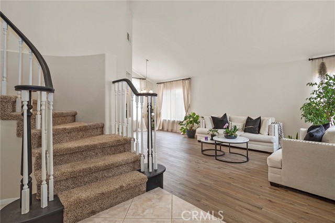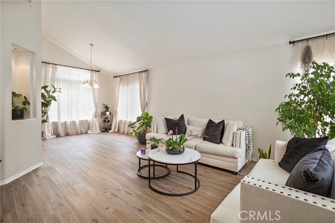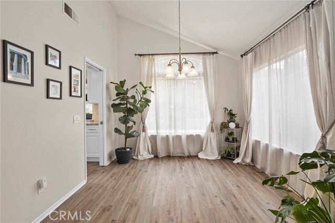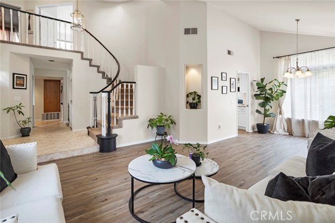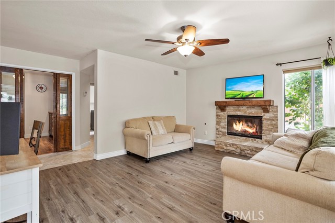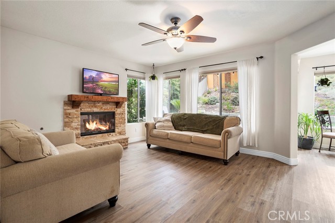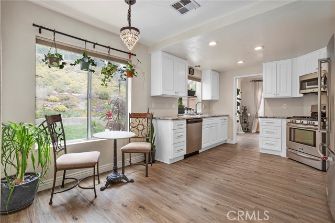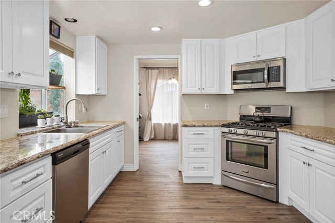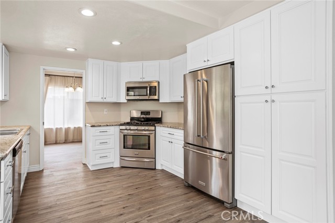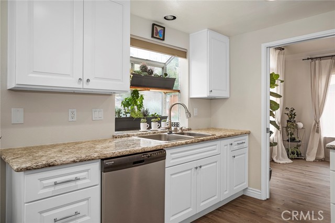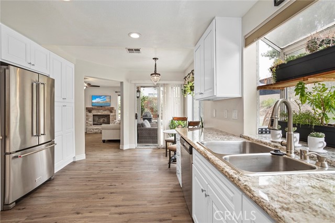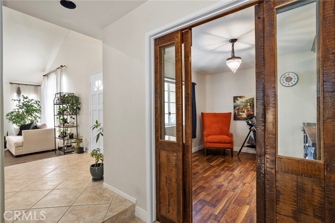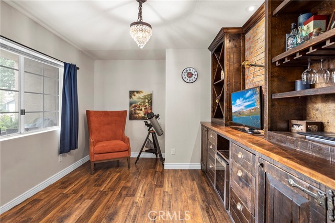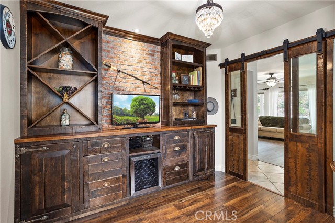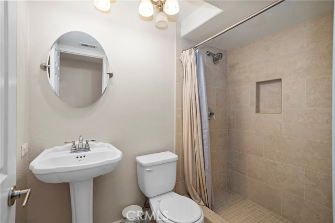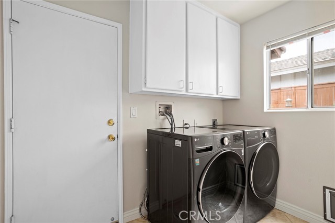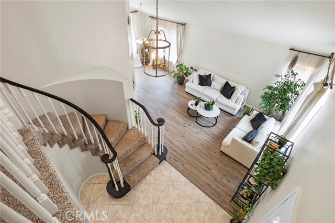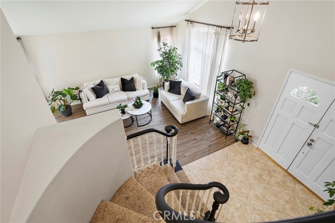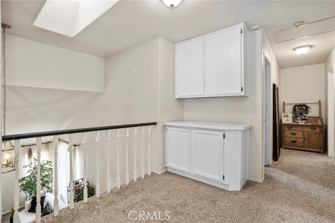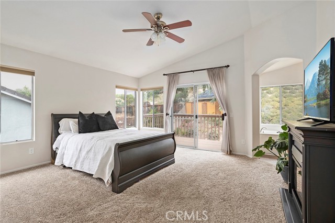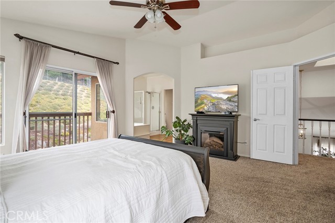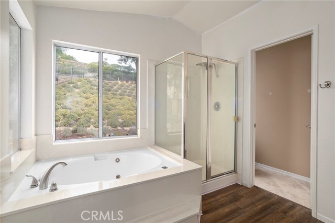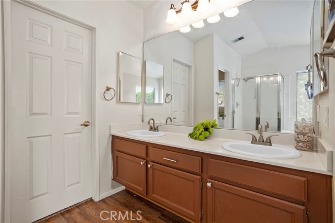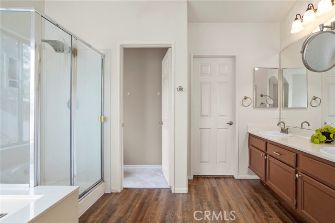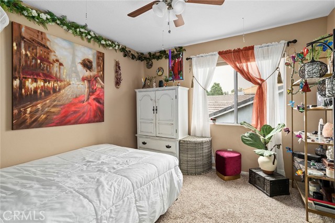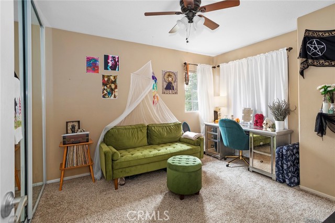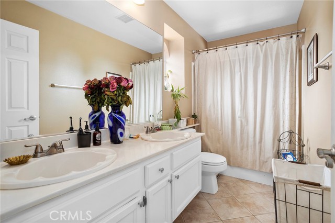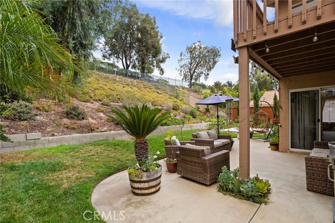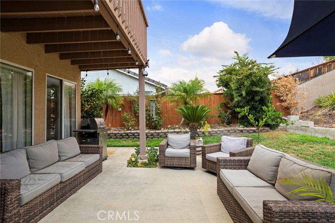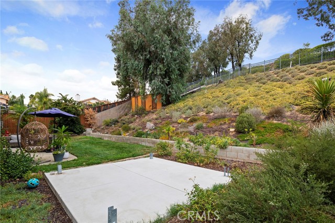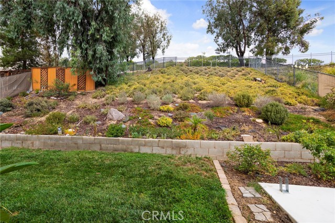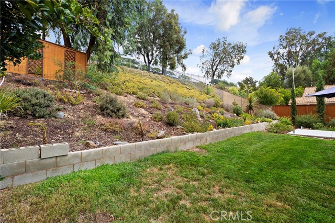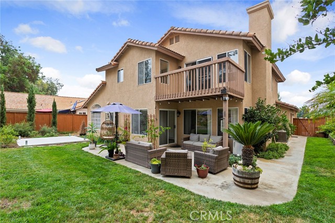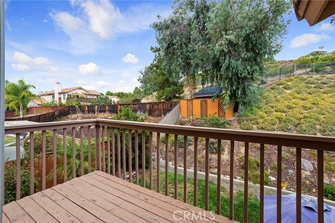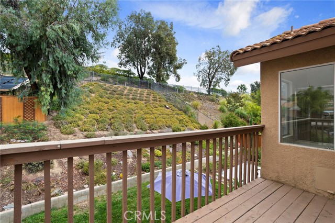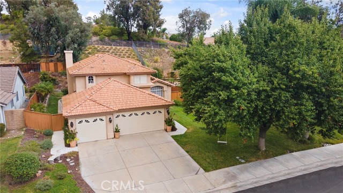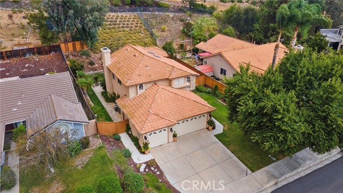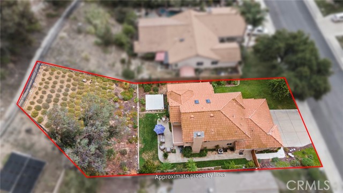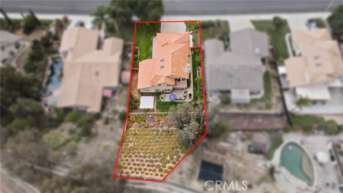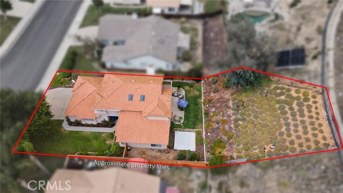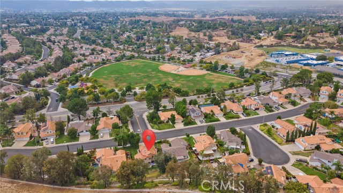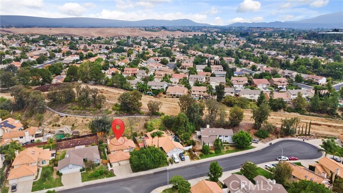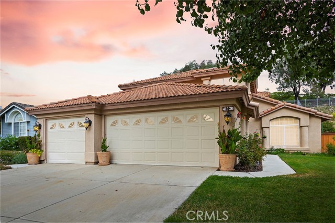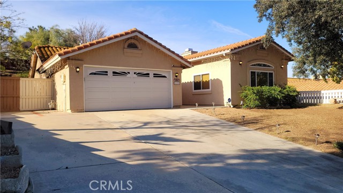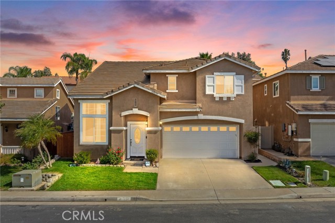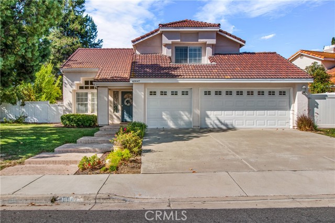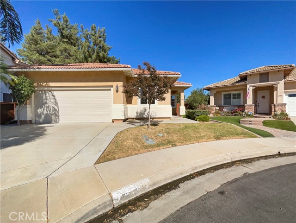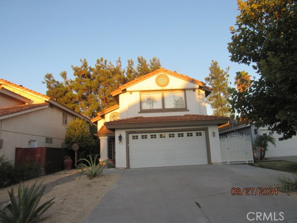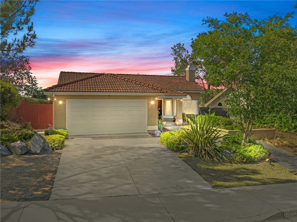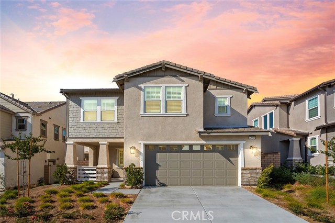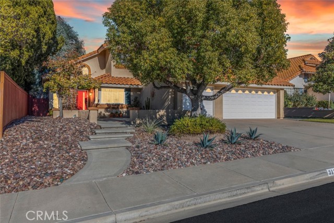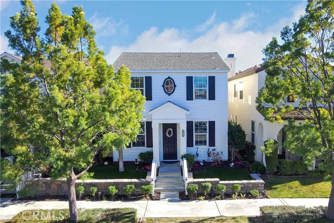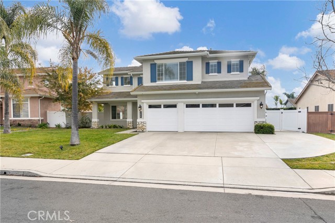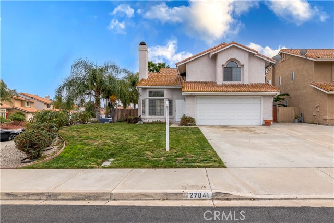41120 Vintage Circle
Temecula, CA 92591
Sold
PRICED REDUCED AND REDY TO SELL!!! Phenomenal Temecula home in the beautiful neighborhood of Chardonnay Hills with low taxes and low HOA! Very desirable community close to schools, shops, restaurants & award-winning Temecula wineries! Featuring a brand-new remodeled kitchen, bathroom and flooring! 4 bedrooms, 3 bathrooms, and a 3-car garage, this home provides ample space for pure bliss! Well maintained with outstanding upgrades and unique finishing touches. Wood laminate & tile flooring fill the downstairs and carpet upstairs! Enjoy preparing, serving, and cooking meals in this open kitchen. Beautiful granite countertops, stainless steel appliances & white cabinets with brushed nickel hardware complete the space as it opens up to a cozy family room with a stacked-stone fireplace. If you enjoy wine, this house has an impressive wine room with built-in cabinets, lighting & shelves that create the perfect atmosphere to enjoy that glass of vino! Or you can turn it into an office or bedroom. You’ll find the master bedroom upstairs with a large walk-in closet, master bathroom, and a gorgeous private balcony providing that amazing panoramic view of the valley. The laundry room is located downstairs and has additional storage cabinets with a recently installed HVAC. The backyard is extremely spacious! Perfect for family gatherings and entertaining guests with the extended patio, and no neighbors to bother out back! Outside of the home is amazing-- very close to a community park, hiking trails, and quiet streets. Don’t wait on this opportunity, it won’t last!
PROPERTY INFORMATION
| MLS # | SW22198762 | Lot Size | 10,454 Sq. Ft. |
| HOA Fees | $130/Monthly | Property Type | Single Family Residence |
| Price | $ 669,000
Price Per SqFt: $ 319 |
DOM | 1146 Days |
| Address | 41120 Vintage Circle | Type | Residential |
| City | Temecula | Sq.Ft. | 2,098 Sq. Ft. |
| Postal Code | 92591 | Garage | 3 |
| County | Riverside | Year Built | 1990 |
| Bed / Bath | 4 / 3 | Parking | 3 |
| Built In | 1990 | Status | Closed |
| Sold Date | 2022-11-07 |
INTERIOR FEATURES
| Has Laundry | Yes |
| Laundry Information | Gas Dryer Hookup, Individual Room, Washer Hookup |
| Has Fireplace | Yes |
| Fireplace Information | Family Room, Gas |
| Kitchen Information | Stone Counters |
| Kitchen Area | Family Kitchen, Separated |
| Has Heating | Yes |
| Heating Information | Central |
| Room Information | Entry, Family Room, Foyer, Kitchen, Laundry, Library, Living Room, Main Floor Bedroom, Primary Bathroom, Primary Bedroom |
| Has Cooling | Yes |
| Cooling Information | Central Air |
| InteriorFeatures Information | Built-in Features, Ceiling Fan(s), Granite Counters, High Ceilings, Open Floorplan, Two Story Ceilings |
| Bathroom Information | Closet in bathroom, Separate tub and shower, Soaking Tub |
| Main Level Bedrooms | 1 |
| Main Level Bathrooms | 1 |
EXTERIOR FEATURES
| FoundationDetails | Slab |
| Has Pool | No |
| Pool | Association, In Ground |
| Has Patio | Yes |
| Patio | Concrete, Patio, Patio Open, Porch, Front Porch, Rear Porch |
| Has Sprinklers | Yes |
WALKSCORE
MAP
MORTGAGE CALCULATOR
- Principal & Interest:
- Property Tax: $714
- Home Insurance:$119
- HOA Fees:$130
- Mortgage Insurance:
PRICE HISTORY
| Date | Event | Price |
| 11/07/2022 | Sold | $663,000 |
| 10/24/2022 | Pending | $669,000 |
| 10/08/2022 | Active Under Contract | $669,000 |
| 09/26/2022 | Price Change | $669,000 (-4.15%) |
| 09/22/2022 | Price Change | $698,000 (-0.14%) |
| 09/09/2022 | Listed | $699,000 |

Topfind Realty
REALTOR®
(844)-333-8033
Questions? Contact today.
Interested in buying or selling a home similar to 41120 Vintage Circle?
Temecula Similar Properties
Listing provided courtesy of Kyla Jackson, Compass. Based on information from California Regional Multiple Listing Service, Inc. as of #Date#. This information is for your personal, non-commercial use and may not be used for any purpose other than to identify prospective properties you may be interested in purchasing. Display of MLS data is usually deemed reliable but is NOT guaranteed accurate by the MLS. Buyers are responsible for verifying the accuracy of all information and should investigate the data themselves or retain appropriate professionals. Information from sources other than the Listing Agent may have been included in the MLS data. Unless otherwise specified in writing, Broker/Agent has not and will not verify any information obtained from other sources. The Broker/Agent providing the information contained herein may or may not have been the Listing and/or Selling Agent.
