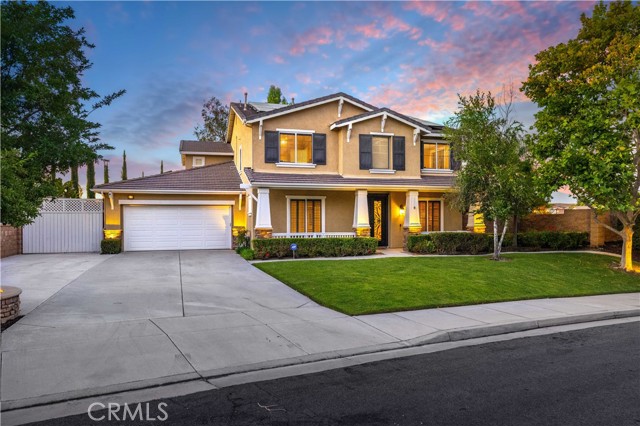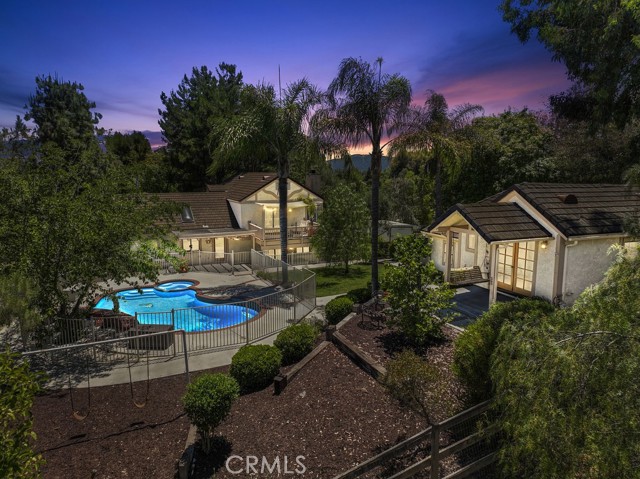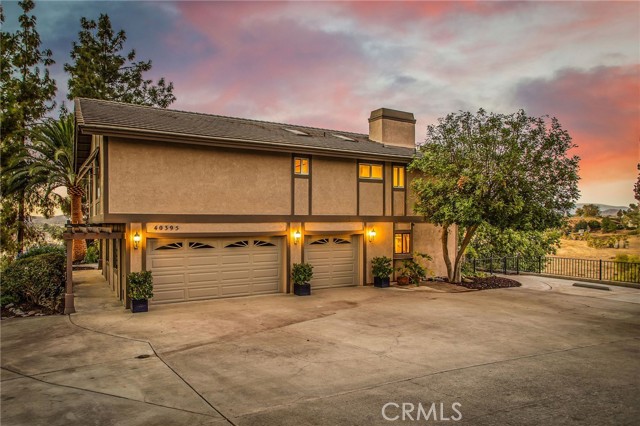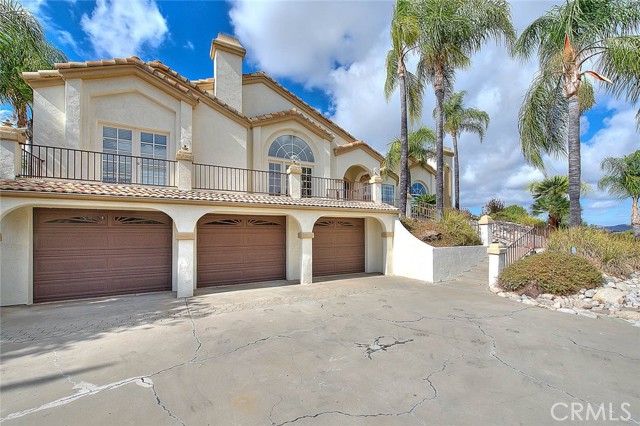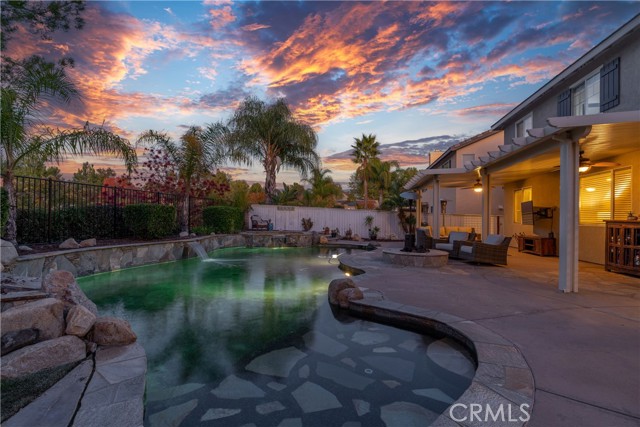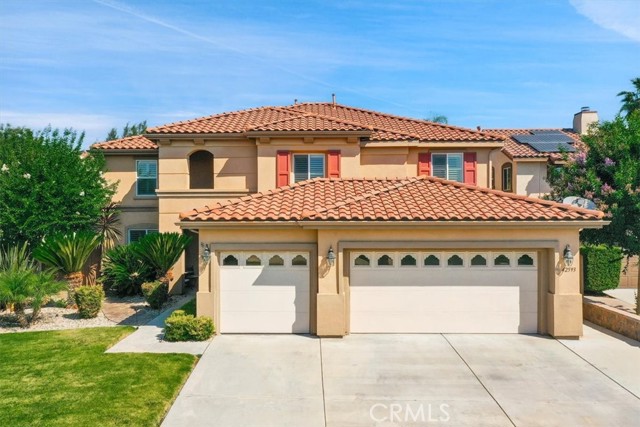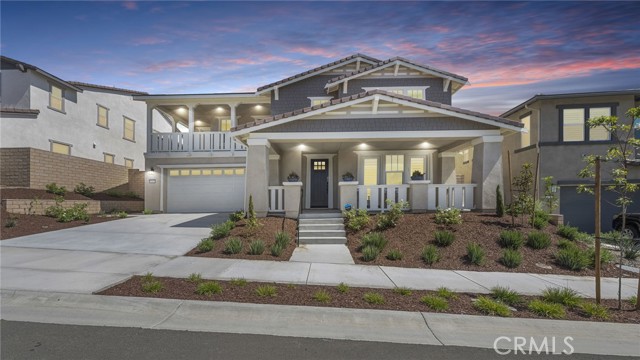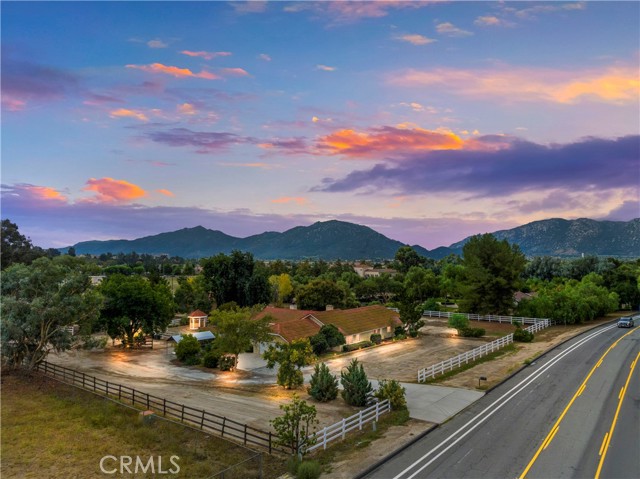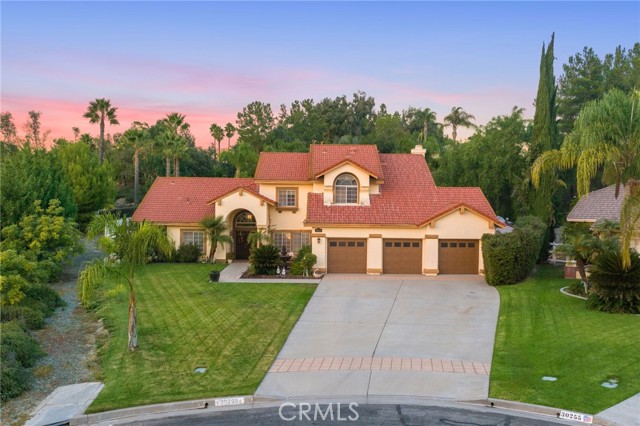41130 Chemin Coutet
Temecula, CA 92591
Resort style living in this breathtaking 5 bedroom and 4 bathroom home in the prestigious Chardonnay Hills Community of Temecula. Nestled near the renowned Wine Country of Temecula, this home sits on a large corner lot and cul-de-sac street with premium views and privacy. This home offers 1 bedroom & 1 full bathroom downstairs. This remarkable home is a gateway to a world of extraordinary amenities. Host gatherings in the expansive living spaces that flow seamlessly with ample natural lighting, providing the perfect canvas for your personal touch. Newer HVAC system, FULLY PAID OFF SOLAR PANELS, and a 4-car garage that provides ample space for your vehicles and storage needs, adding to the convenience of this home. ----------------------------CUT & PASTE THE URL TO VIEW THE VIDEO----------------------------- https://www.facebook.com/story.php?story_fbid=pfbid035BwPRVkmGTbg2nxUUXgEaywnfpYSRSvzgXYHZC4t8TVgoYumzo32whfkUijLB5uRl&id=837664658&mibextid=L0MuaQ&paipv=0&eav=AfYOFV42Z5IgIxsa-YbV7oRZbpNhva6YDgLaokmk0U2v2ernWxgrs92UAm8juKRXqSA&_rdr
PROPERTY INFORMATION
| MLS # | PW24217961 | Lot Size | 14,375 Sq. Ft. |
| HOA Fees | $140/Monthly | Property Type | Single Family Residence |
| Price | $ 1,159,000
Price Per SqFt: $ 321 |
DOM | 302 Days |
| Address | 41130 Chemin Coutet | Type | Residential |
| City | Temecula | Sq.Ft. | 3,607 Sq. Ft. |
| Postal Code | 92591 | Garage | 4 |
| County | Riverside | Year Built | 2002 |
| Bed / Bath | 5 / 4 | Parking | 4 |
| Built In | 2002 | Status | Active |
INTERIOR FEATURES
| Has Laundry | Yes |
| Laundry Information | Dryer Included, Individual Room, Inside, Washer Hookup, Washer Included |
| Has Fireplace | Yes |
| Fireplace Information | Gas |
| Has Appliances | Yes |
| Kitchen Appliances | Barbecue, Dishwasher, Disposal, Gas Oven, Gas Range, Microwave, Refrigerator |
| Kitchen Information | Kitchen Open to Family Room, Remodeled Kitchen |
| Kitchen Area | Dining Room, In Kitchen, Separated |
| Has Heating | Yes |
| Heating Information | Central, Fireplace(s), Forced Air |
| Room Information | Entry, Family Room, Foyer, Great Room, Kitchen, Laundry, Living Room, Main Floor Bedroom, Primary Bathroom, Primary Bedroom, Primary Suite, Walk-In Closet |
| Has Cooling | Yes |
| Cooling Information | Central Air, Dual, Whole House Fan |
| Flooring Information | Laminate |
| InteriorFeatures Information | Recessed Lighting, Storage, Wainscoting |
| DoorFeatures | French Doors |
| EntryLocation | Ground |
| Entry Level | 1 |
| Has Spa | Yes |
| SpaDescription | Private, Heated, In Ground |
| WindowFeatures | Double Pane Windows |
| Bathroom Information | Bathtub, Shower, Shower in Tub, Double Sinks in Primary Bath, Exhaust fan(s) |
| Main Level Bedrooms | 1 |
| Main Level Bathrooms | 1 |
EXTERIOR FEATURES
| ExteriorFeatures | Awning(s), Lighting, Rain Gutters |
| FoundationDetails | Slab |
| Has Pool | Yes |
| Pool | Private, Filtered, Heated, Gas Heat, In Ground |
| Has Fence | Yes |
| Fencing | Block, Wrought Iron |
| Has Sprinklers | Yes |
WALKSCORE
MAP
MORTGAGE CALCULATOR
- Principal & Interest:
- Property Tax: $1,236
- Home Insurance:$119
- HOA Fees:$140
- Mortgage Insurance:
PRICE HISTORY
| Date | Event | Price |
| 10/21/2024 | Listed | $1,159,000 |

Topfind Realty
REALTOR®
(844)-333-8033
Questions? Contact today.
Use a Topfind agent and receive a cash rebate of up to $11,590
Temecula Similar Properties
Listing provided courtesy of Joseph Rhee, Keller Williams Realty. Based on information from California Regional Multiple Listing Service, Inc. as of #Date#. This information is for your personal, non-commercial use and may not be used for any purpose other than to identify prospective properties you may be interested in purchasing. Display of MLS data is usually deemed reliable but is NOT guaranteed accurate by the MLS. Buyers are responsible for verifying the accuracy of all information and should investigate the data themselves or retain appropriate professionals. Information from sources other than the Listing Agent may have been included in the MLS data. Unless otherwise specified in writing, Broker/Agent has not and will not verify any information obtained from other sources. The Broker/Agent providing the information contained herein may or may not have been the Listing and/or Selling Agent.
