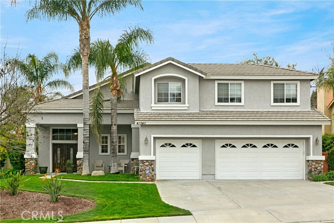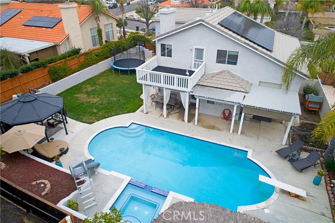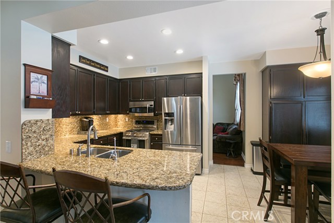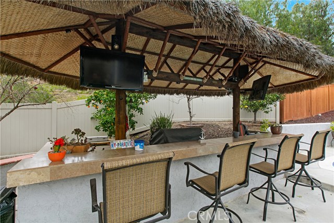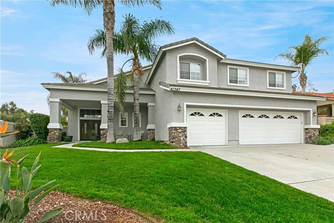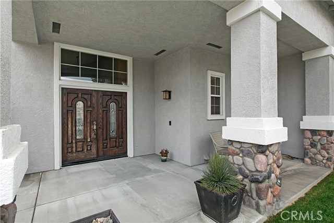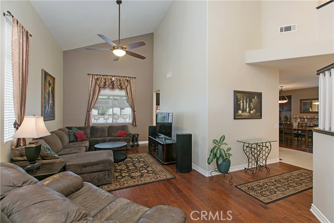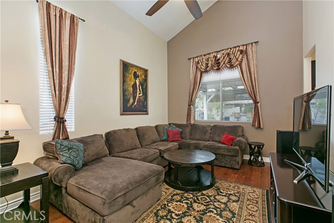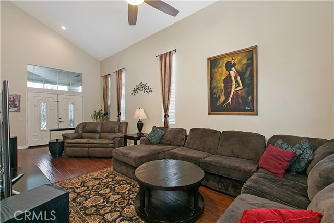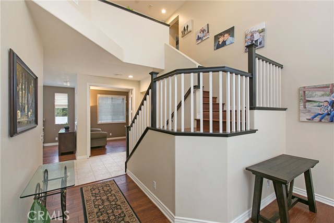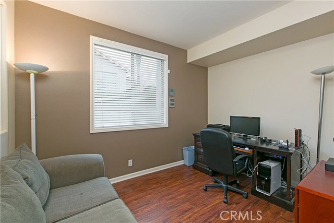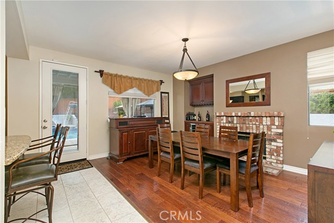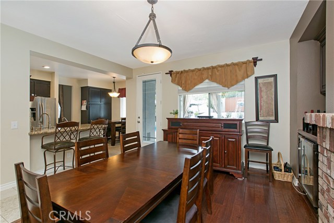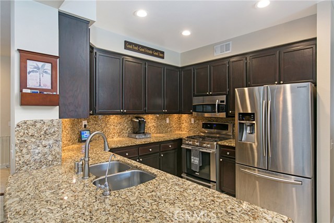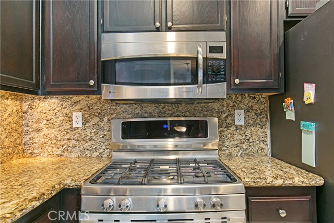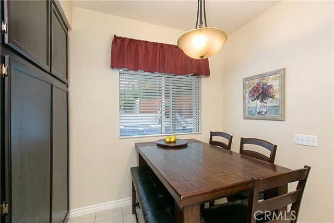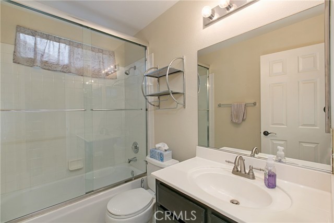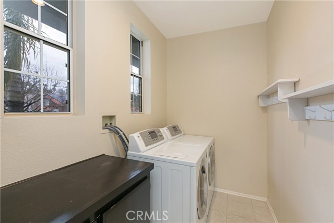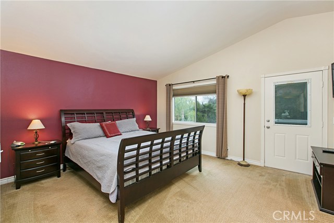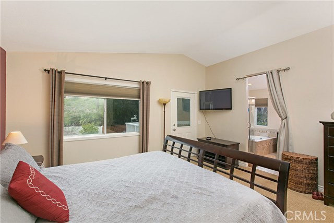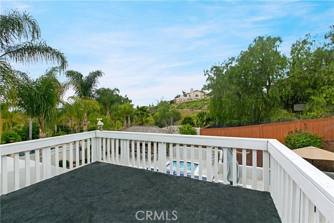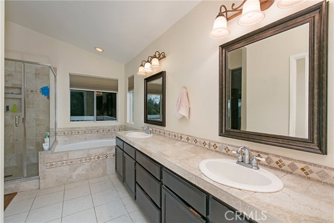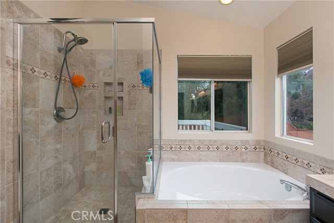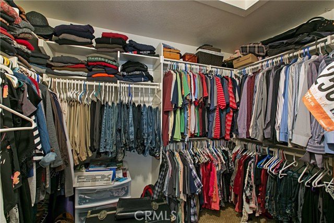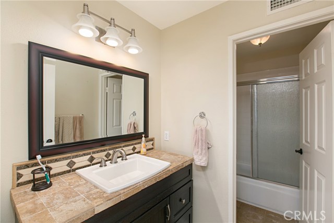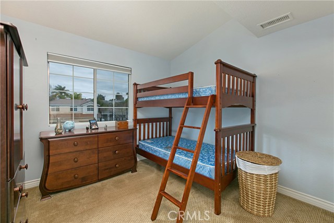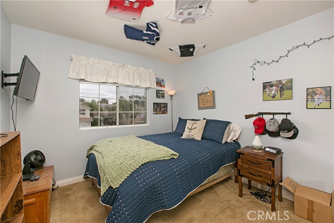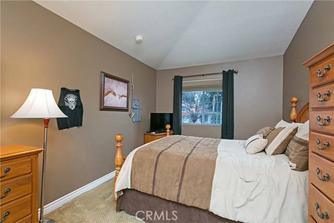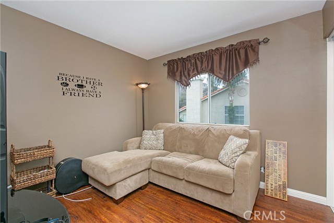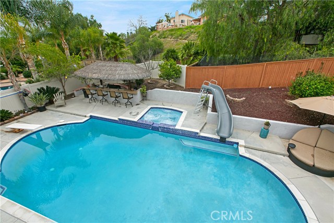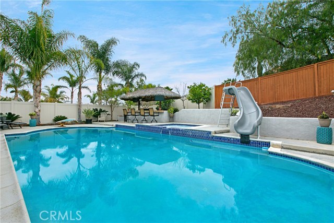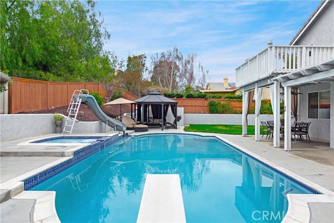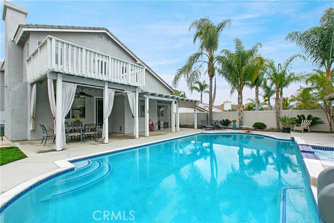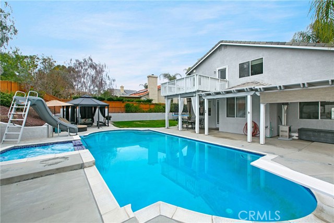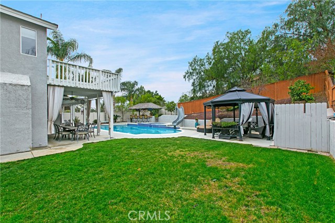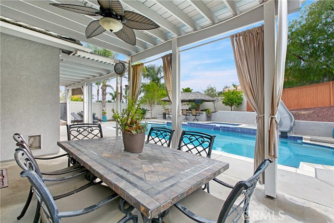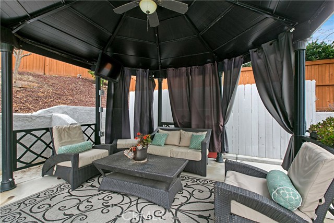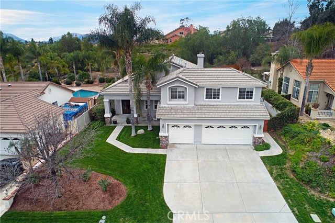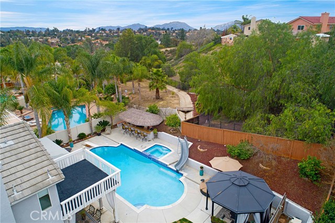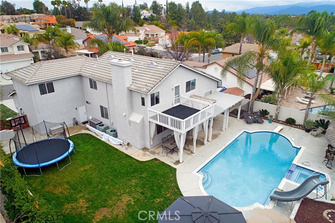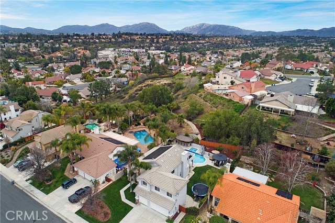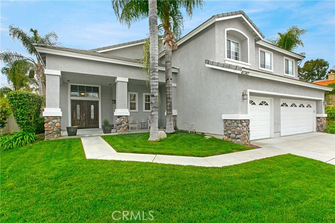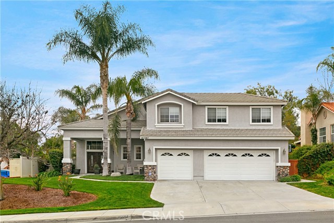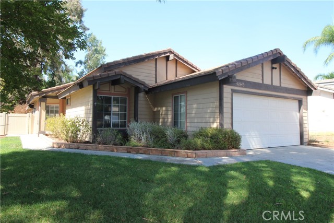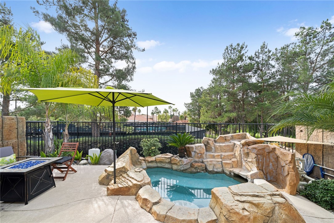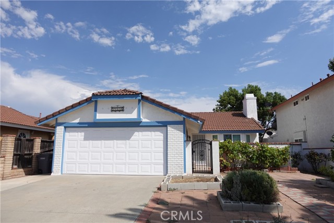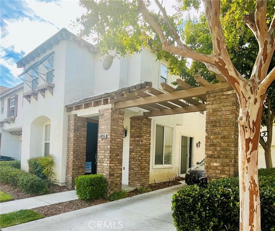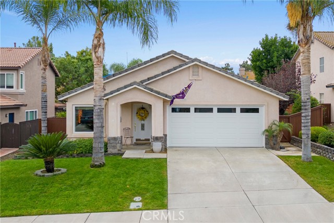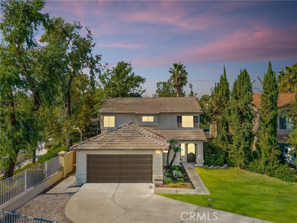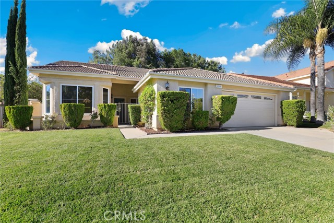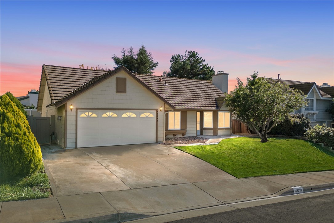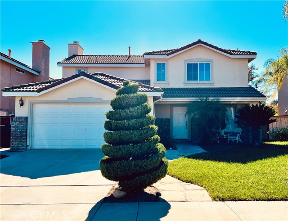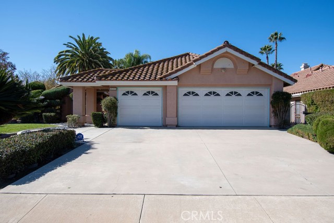41347 Rue Jadot
Temecula, CA 92591
Sold
Amazing pool/spa home with backyard oasis awaits you within the sought after community of Chardonnay Hills. Award winning schools, close to many amenities, minutes to the gorgeous Temecula wine country makes this a prime location. 3 car garage with wide driveway and stunning curb appeal make this a great first impression. As you enter, you will be greeted by vaulted ceilings into the large living room. Gorgeous dark wood flooring and tile throughout the downstairs living areas. Separate family room with a cozy brick fireplace is the ideal spot for those movie nights, football games, and gatherings. Made for entertaining, the kitchen is equipped with stainless steel appliances, granite countertops, large peninsula and bar seating. This 5 bedroom 3 bath home has a main floor office and full bathroom. Up stairs the master suite has it’s own balcony making it your private retreat for those morning coffee’s or evening glasses of wine. A backyard paradise awaits you with a large sparking pool, patio cover, BBQ island with huge palapa & mounted tv’s. Fruit trees surround the yard along with beautiful palm trees. Paid for solar and a whole house fan ensure a comfortable summer without breaking the bank along with low taxes and reasonable HOA fees. The community has many amenities inc, tennis, 2 Pools and playgrounds. Don’t miss out on this amazing opportunity.
PROPERTY INFORMATION
| MLS # | SW19026169 | Lot Size | 11,326 Sq. Ft. |
| HOA Fees | $110/Monthly | Property Type | Single Family Residence |
| Price | $ 524,000
Price Per SqFt: $ 224 |
DOM | 2275 Days |
| Address | 41347 Rue Jadot | Type | Residential |
| City | Temecula | Sq.Ft. | 2,337 Sq. Ft. |
| Postal Code | 92591 | Garage | 3 |
| County | Riverside | Year Built | 1997 |
| Bed / Bath | 5 / 3 | Parking | 3 |
| Built In | 1997 | Status | Closed |
| Sold Date | 2019-03-12 |
INTERIOR FEATURES
| Has Laundry | Yes |
| Laundry Information | Common Area, Individual Room |
| Has Fireplace | Yes |
| Fireplace Information | Family Room, Gas |
| Has Appliances | Yes |
| Kitchen Appliances | Barbecue, Convection Oven, Dishwasher, Disposal, Gas Oven, Gas Range, Gas Cooktop, Gas Water Heater, Microwave, Self Cleaning Oven, Water Purifier |
| Kitchen Information | Granite Counters, Kitchen Open to Family Room |
| Kitchen Area | Area, Breakfast Nook, In Kitchen |
| Has Heating | Yes |
| Heating Information | Central, Natural Gas, Fireplace(s) |
| Room Information | All Bedrooms Up, Family Room, Foyer, Great Room, Kitchen, Laundry, Living Room, Primary Bathroom, Primary Bedroom, Primary Suite, Office, Separate Family Room, Walk-In Closet |
| Has Cooling | Yes |
| Cooling Information | Central Air, Whole House Fan, Electric, Gas |
| Flooring Information | Tile, Wood |
| InteriorFeatures Information | Balcony, Bar, Built-in Features, Cathedral Ceiling(s), Ceiling Fan(s), Dry Bar, Granite Counters, Pantry, Recessed Lighting, Tile Counters, Unfurnished |
| Has Spa | Yes |
| SpaDescription | Private, Association, Community, In Ground |
| WindowFeatures | Blinds, Drapes |
| SecuritySafety | Carbon Monoxide Detector(s), Fire and Smoke Detection System |
| Bathroom Information | Bathtub, Shower, Shower in Tub, Closet in bathroom, Double Sinks in Primary Bath, Tile Counters, Upgraded, Walk-in shower |
| Main Level Bedrooms | 0 |
| Main Level Bathrooms | 1 |
EXTERIOR FEATURES
| ExteriorFeatures | Barbecue Private |
| FoundationDetails | Slab |
| Roof | Concrete |
| Has Pool | Yes |
| Pool | Private, Association, Community, Diving Board, Fenced, Heated, Gas Heat, In Ground, Tile |
| Has Patio | Yes |
| Patio | Cabana, Concrete, Covered, Deck, Patio, Front Porch |
| Has Fence | Yes |
| Fencing | Vinyl, Wood, Wrought Iron |
| Has Sprinklers | Yes |
WALKSCORE
MAP
MORTGAGE CALCULATOR
- Principal & Interest:
- Property Tax: $559
- Home Insurance:$119
- HOA Fees:$110
- Mortgage Insurance:
PRICE HISTORY
| Date | Event | Price |
| 03/12/2019 | Sold | $525,000 |
| 02/06/2019 | Sold | $524,000 |

Topfind Realty
REALTOR®
(844)-333-8033
Questions? Contact today.
Interested in buying or selling a home similar to 41347 Rue Jadot?
Temecula Similar Properties
Listing provided courtesy of Scott Sloane, Big Block Realty. Based on information from California Regional Multiple Listing Service, Inc. as of #Date#. This information is for your personal, non-commercial use and may not be used for any purpose other than to identify prospective properties you may be interested in purchasing. Display of MLS data is usually deemed reliable but is NOT guaranteed accurate by the MLS. Buyers are responsible for verifying the accuracy of all information and should investigate the data themselves or retain appropriate professionals. Information from sources other than the Listing Agent may have been included in the MLS data. Unless otherwise specified in writing, Broker/Agent has not and will not verify any information obtained from other sources. The Broker/Agent providing the information contained herein may or may not have been the Listing and/or Selling Agent.
