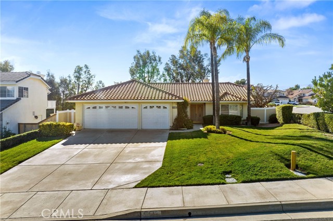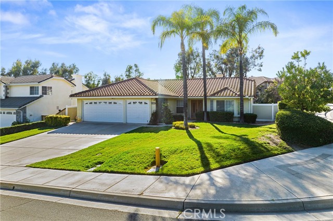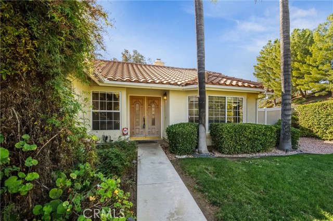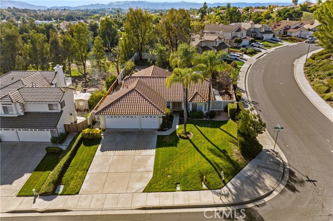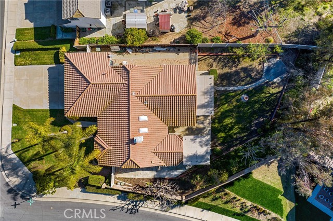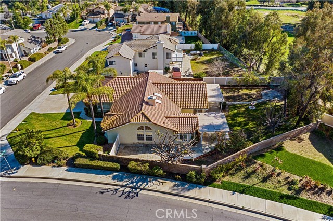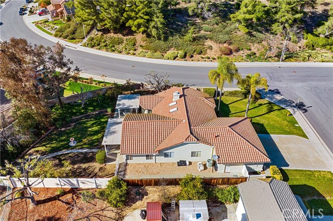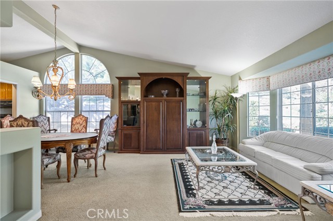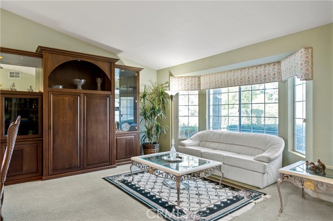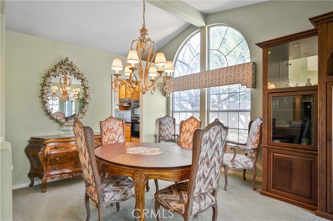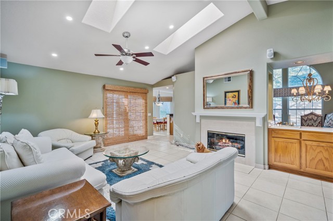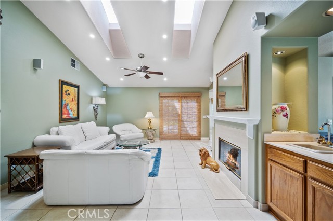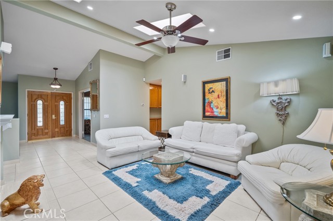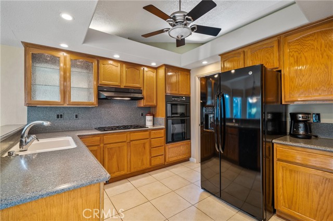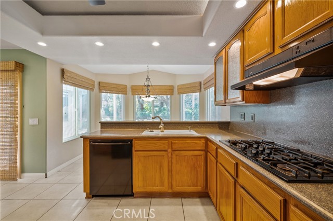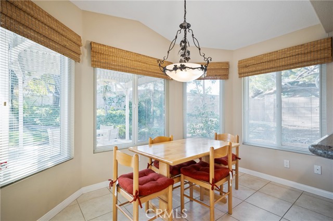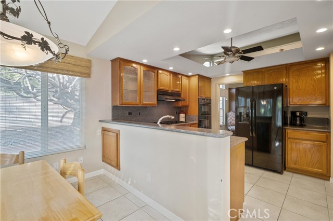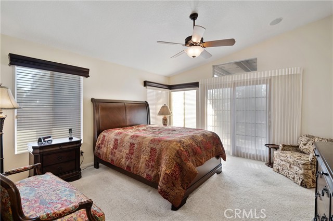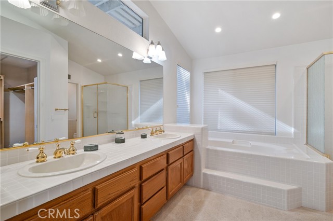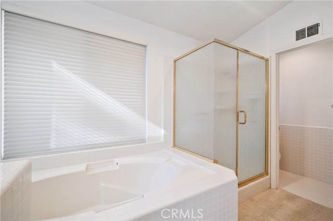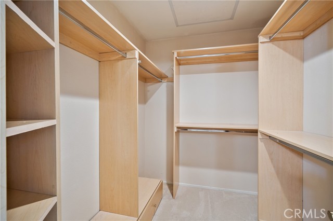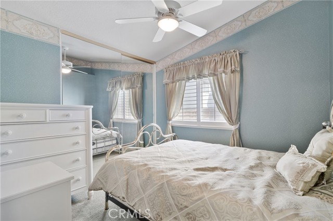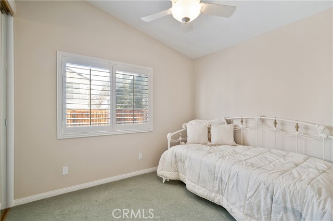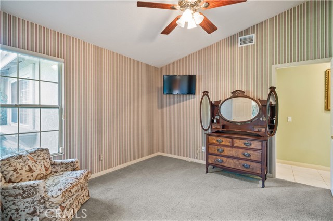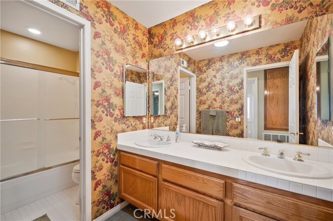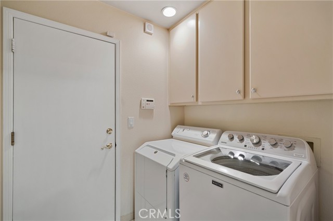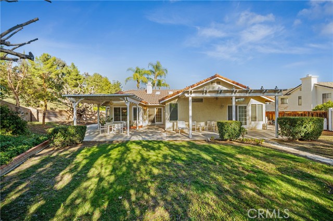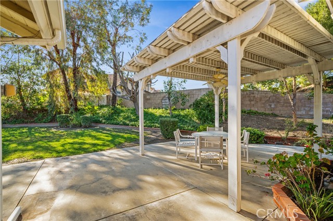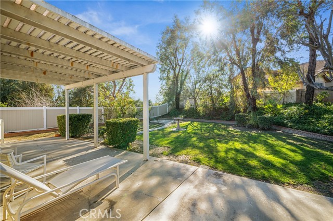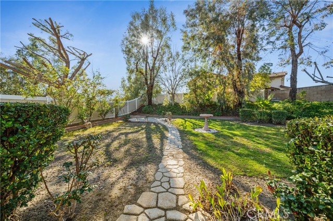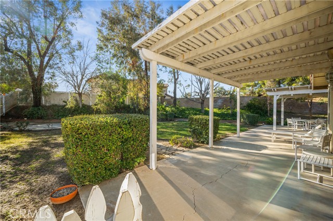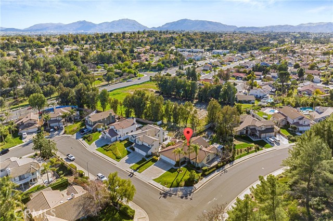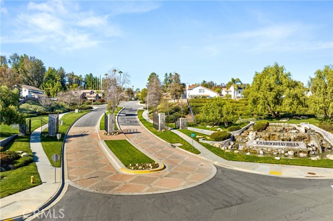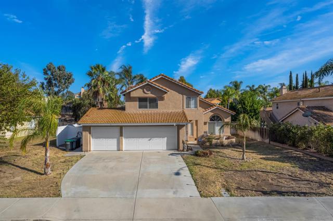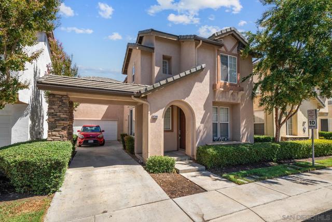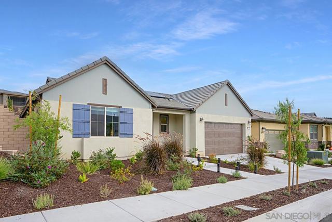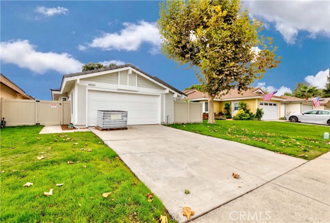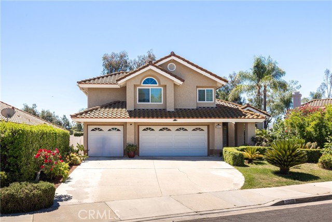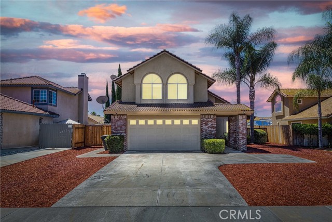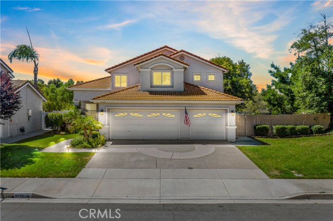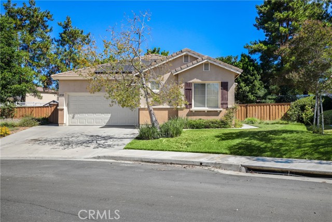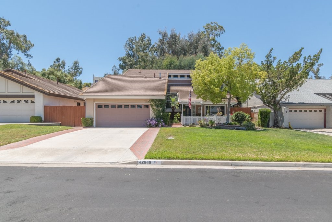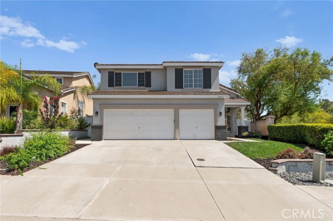41435 Cour Beaune
Temecula, CA 92591
Sold
Single Story Home on a 1/4 Acre Lot in Chardonnay Hills!!! This open floor plan and ideal location in the community rarely comes up for sale. As you enter the home you will appreciate all of the natural light and the vaulted ceiling. The formal living room and dining room make the ideal space to entertain. The kitchen and informal dining nook with breakfast bar make preparing meals enjoyable. The family room is anchored by an elegant fireplace and is spacious enough for any time of seating arrangement you desire. The primary suite is oversized and has a sliding door to the backyard. The primary walk in closet includes organizers making it easy to utilize all of the space offered. The separate soaking tub is ideal for relaxing and unwinding at the end of a long day. The three secondary bedrooms are all large and feature mirrored wardrobes, and closet organizers. The Secondary bathroom includes double vanities and a separate room with shower enclosure. The oversized 3 car garage features a workbench, window offering natural light, storage cabinets and a utility tub. The pool sized backyard offers ample space to relax and unwind, entertain guests, garden end enjoy the mature landscaping. The side yard is fenced for your fur family members. The community of Chardonnay Hills offers walking paths, two pools and spas, a tot splash pool, basketball and pickleball courts, baseball diamond, volleyball court, and various tot lots. With low taxes, proximity to wineries, Old Town Temecula, award winning schools, regional mall and abundant dining choices this is the perfect location for you to call HOME.
PROPERTY INFORMATION
| MLS # | SW24037152 | Lot Size | 11,326 Sq. Ft. |
| HOA Fees | $140/Monthly | Property Type | Single Family Residence |
| Price | $ 735,000
Price Per SqFt: $ 365 |
DOM | 620 Days |
| Address | 41435 Cour Beaune | Type | Residential |
| City | Temecula | Sq.Ft. | 2,012 Sq. Ft. |
| Postal Code | 92591 | Garage | 3 |
| County | Riverside | Year Built | 1990 |
| Bed / Bath | 4 / 2 | Parking | 3 |
| Built In | 1990 | Status | Closed |
| Sold Date | 2024-03-22 |
INTERIOR FEATURES
| Has Laundry | Yes |
| Laundry Information | Individual Room |
| Has Fireplace | Yes |
| Fireplace Information | Family Room, Gas, Gas Starter |
| Has Appliances | Yes |
| Kitchen Appliances | Dishwasher, Disposal, Gas Cooktop, Microwave, Water Heater |
| Kitchen Information | Granite Counters |
| Kitchen Area | Breakfast Counter / Bar, Dining Room, In Kitchen |
| Has Heating | Yes |
| Heating Information | Central |
| Room Information | All Bedrooms Down, Family Room, Formal Entry, Kitchen, Laundry, Living Room, Main Floor Bedroom, Main Floor Primary Bedroom, Primary Bathroom, Primary Bedroom, Separate Family Room, Walk-In Closet |
| Has Cooling | Yes |
| Cooling Information | Central Air |
| Flooring Information | Carpet, Tile |
| InteriorFeatures Information | Cathedral Ceiling(s), Ceiling Fan(s), Granite Counters, Open Floorplan, Recessed Lighting |
| DoorFeatures | Double Door Entry, Mirror Closet Door(s) |
| EntryLocation | 1 |
| Entry Level | 1 |
| Has Spa | Yes |
| SpaDescription | Association |
| WindowFeatures | Plantation Shutters, Skylight(s) |
| Bathroom Information | Bathtub, Shower, Shower in Tub, Double sinks in bath(s), Double Sinks in Primary Bath, Main Floor Full Bath, Separate tub and shower, Walk-in shower |
| Main Level Bedrooms | 4 |
| Main Level Bathrooms | 2 |
EXTERIOR FEATURES
| FoundationDetails | Slab |
| Roof | Spanish Tile |
| Has Pool | No |
| Pool | Association |
| Has Patio | Yes |
| Patio | Covered, Patio, Wood |
| Has Fence | Yes |
| Fencing | Block, Vinyl |
| Has Sprinklers | Yes |
WALKSCORE
MAP
MORTGAGE CALCULATOR
- Principal & Interest:
- Property Tax: $784
- Home Insurance:$119
- HOA Fees:$140
- Mortgage Insurance:
PRICE HISTORY
| Date | Event | Price |
| 03/10/2024 | Pending | $735,000 |
| 03/09/2024 | Active | $735,000 |
| 02/29/2024 | Pending | $735,000 |
| 02/23/2024 | Listed | $735,000 |

Topfind Realty
REALTOR®
(844)-333-8033
Questions? Contact today.
Interested in buying or selling a home similar to 41435 Cour Beaune?
Temecula Similar Properties
Listing provided courtesy of Caroll Olivares, ERA Donahoe Realty. Based on information from California Regional Multiple Listing Service, Inc. as of #Date#. This information is for your personal, non-commercial use and may not be used for any purpose other than to identify prospective properties you may be interested in purchasing. Display of MLS data is usually deemed reliable but is NOT guaranteed accurate by the MLS. Buyers are responsible for verifying the accuracy of all information and should investigate the data themselves or retain appropriate professionals. Information from sources other than the Listing Agent may have been included in the MLS data. Unless otherwise specified in writing, Broker/Agent has not and will not verify any information obtained from other sources. The Broker/Agent providing the information contained herein may or may not have been the Listing and/or Selling Agent.
