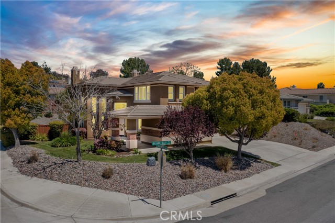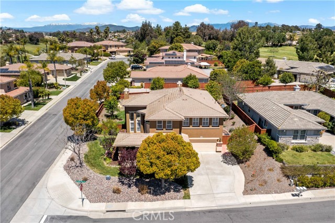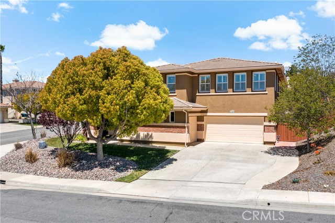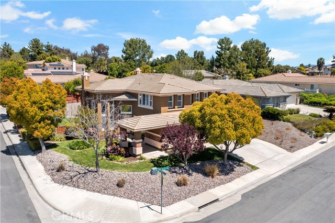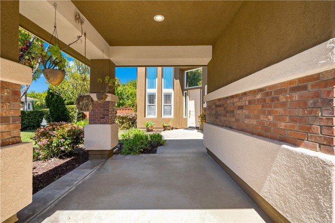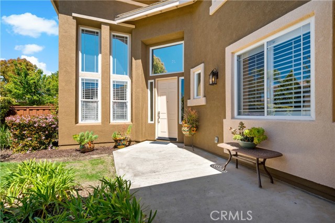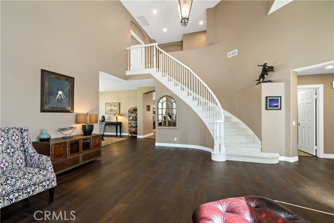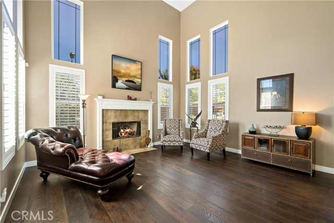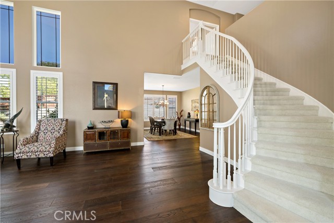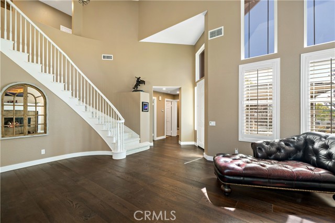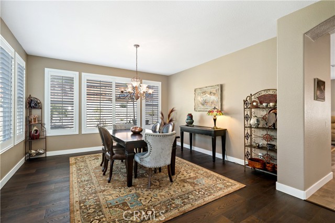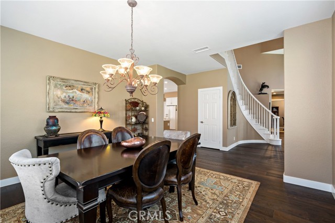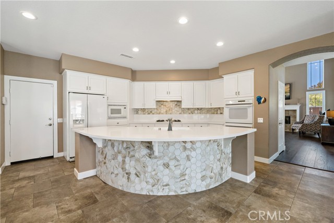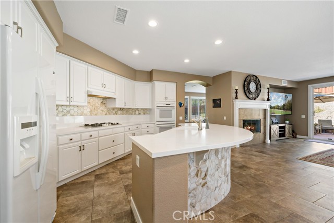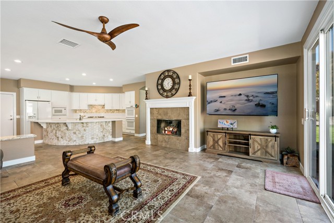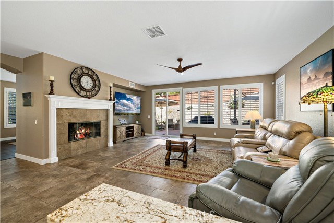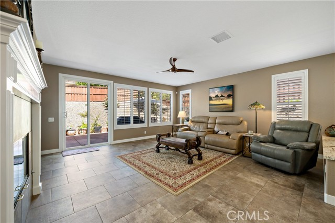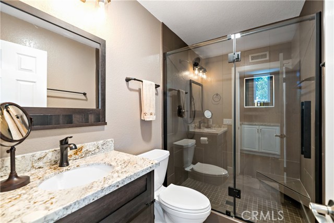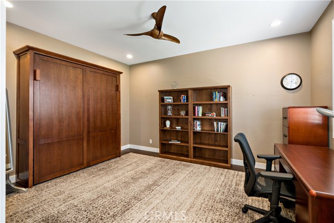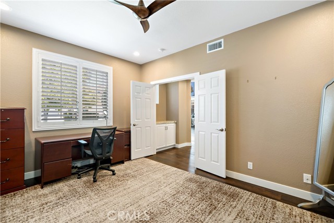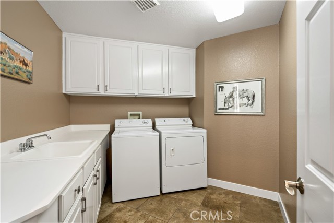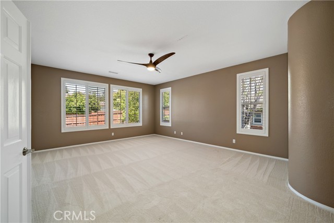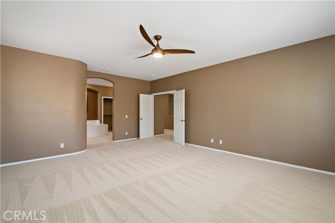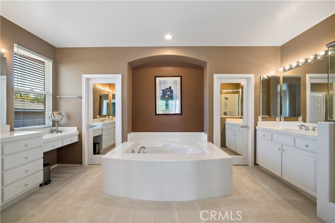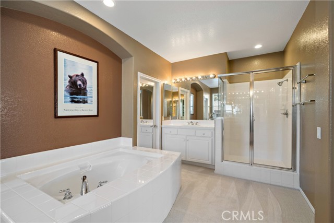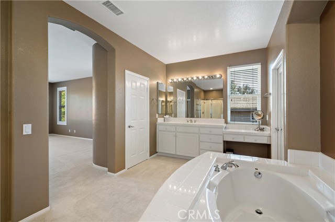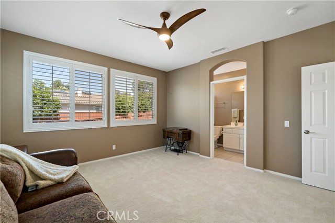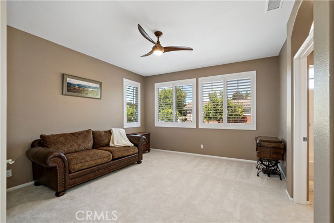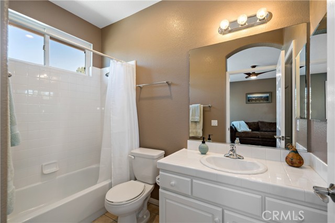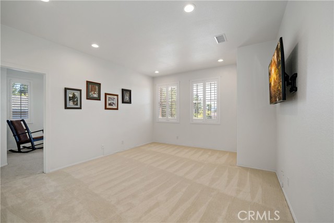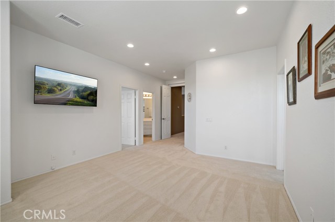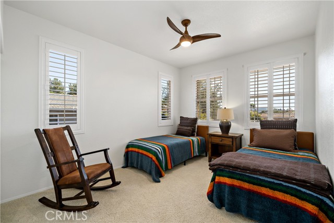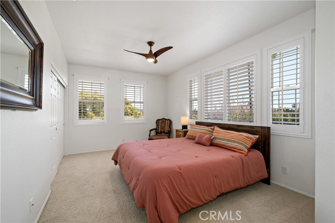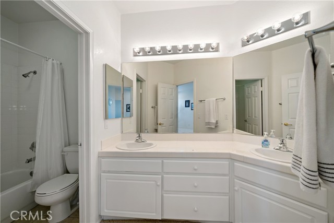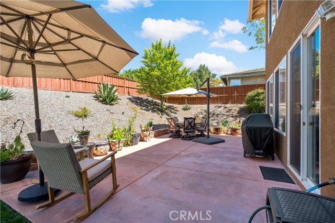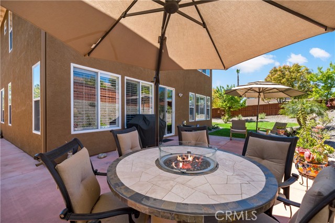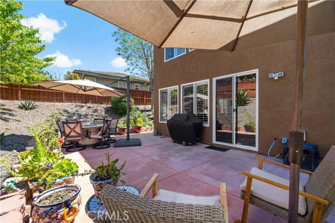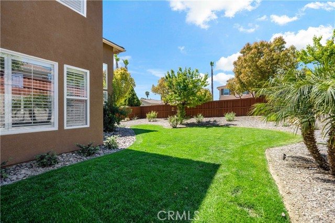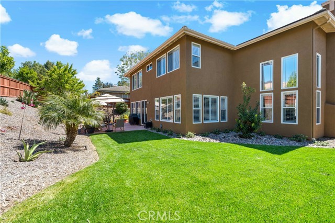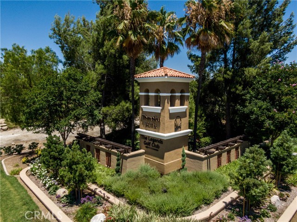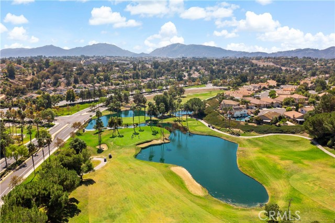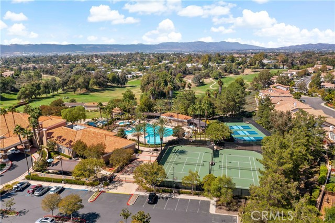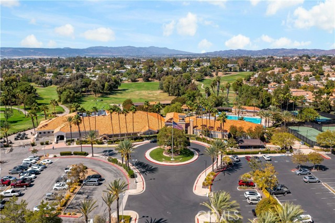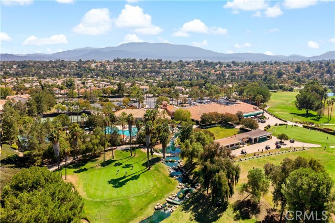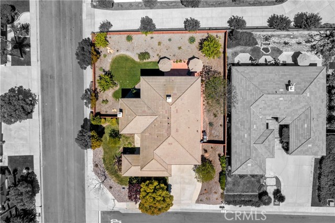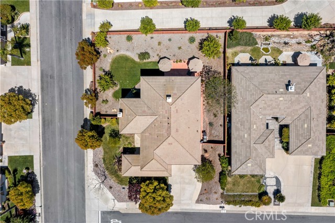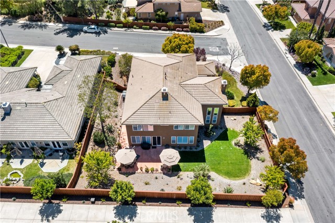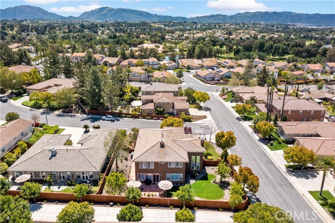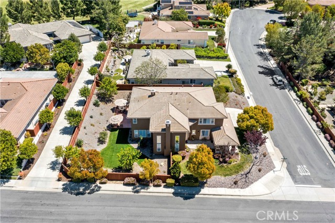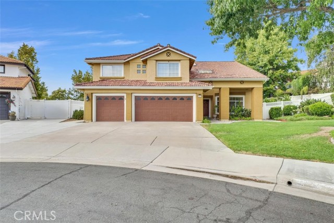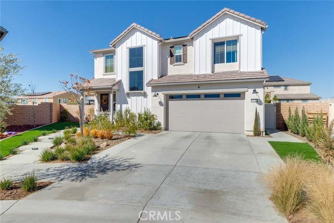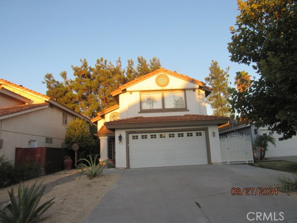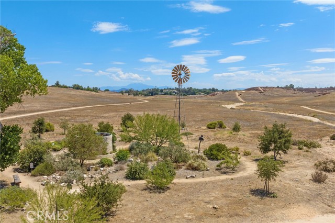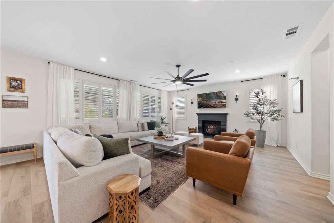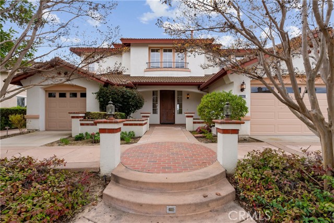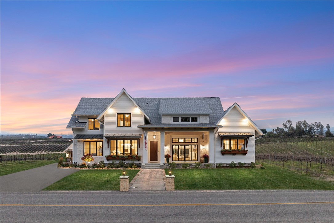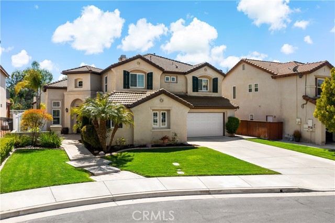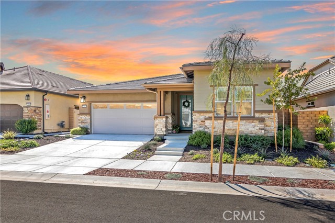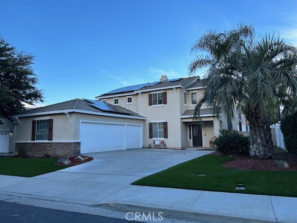41574 Laurel Valley Circle
Temecula, CA 92591
Sold
41574 Laurel Valley Circle
Temecula, CA 92591
Sold
Welcome to this beautifully updated home in The Masters section of Temeku Hills! Complete with a modern open concept floor plan, this 5-bedroom 4-bathroom residence offers ample space for your family to thrive. Freshly painted inside and outside, all new flooring downstairs! In the heart of the home is a newly remodeled kitchen that flows seamlessly to the family room (with fireplace) formal dining and living room (with fireplace) A main-level bedroom with a fully remodeled bathroom are conveniently tucked off the main entry. Upstairs, the primary suite features a generously sized private bath with dual sink vanity & separate shower tub. Down the hall, away from the main suite, is a spacious junior suite that offers its own private bath, and two additional bedrooms are separated by a spacious loft and they share a hallway bath. Outside you'll discover a newly landscaped backyard with amazing gardens and lush grass area, perfect for entertainment and outdoor gatherings. Temeku Hills is an exquisite golf course community! Enjoy the convenience of living just seconds away from the clubhouse that includes a pool/spa, tennis courts and gym. You'll also appreciate that this home is only a few minutes from the renowned Temecula Wine Country! Low Taxes, Low HOA, 3-car garage, private porch and one of the largest models the community has to offer! Don't miss the opportunity to call this updated gem yours! Welcome home!
PROPERTY INFORMATION
| MLS # | SW24076355 | Lot Size | 11,326 Sq. Ft. |
| HOA Fees | $120/Monthly | Property Type | Single Family Residence |
| Price | $ 924,900
Price Per SqFt: $ 260 |
DOM | 552 Days |
| Address | 41574 Laurel Valley Circle | Type | Residential |
| City | Temecula | Sq.Ft. | 3,557 Sq. Ft. |
| Postal Code | 92591 | Garage | 3 |
| County | Riverside | Year Built | 1999 |
| Bed / Bath | 5 / 4 | Parking | 3 |
| Built In | 1999 | Status | Closed |
| Sold Date | 2024-05-22 |
INTERIOR FEATURES
| Has Laundry | Yes |
| Laundry Information | Individual Room, Inside |
| Has Fireplace | Yes |
| Fireplace Information | Family Room, Living Room |
| Has Appliances | Yes |
| Kitchen Appliances | 6 Burner Stove, Dishwasher, Gas Range, Gas Cooktop, Microwave |
| Kitchen Information | Kitchen Island, Quartz Counters, Remodeled Kitchen, Walk-In Pantry |
| Has Heating | Yes |
| Heating Information | Central |
| Room Information | Bonus Room, Entry, Family Room, Kitchen, Laundry, Living Room, Loft, Main Floor Bedroom, Primary Bathroom, Primary Bedroom, Primary Suite, Walk-In Pantry |
| Has Cooling | Yes |
| Cooling Information | Central Air |
| Flooring Information | Carpet, Tile, Wood |
| InteriorFeatures Information | High Ceilings, Open Floorplan, Quartz Counters, Two Story Ceilings |
| EntryLocation | left side |
| Entry Level | 1 |
| Has Spa | Yes |
| SpaDescription | Association, Community |
| Main Level Bedrooms | 1 |
| Main Level Bathrooms | 1 |
EXTERIOR FEATURES
| Has Pool | No |
| Pool | Association, Community |
| Has Patio | Yes |
| Patio | Concrete, Patio |
| Has Sprinklers | Yes |
WALKSCORE
MAP
MORTGAGE CALCULATOR
- Principal & Interest:
- Property Tax: $987
- Home Insurance:$119
- HOA Fees:$120
- Mortgage Insurance:
PRICE HISTORY
| Date | Event | Price |
| 05/22/2024 | Sold | $950,000 |
| 05/01/2024 | Pending | $924,900 |
| 04/22/2024 | Listed | $924,900 |

Topfind Realty
REALTOR®
(844)-333-8033
Questions? Contact today.
Interested in buying or selling a home similar to 41574 Laurel Valley Circle?
Temecula Similar Properties
Listing provided courtesy of Lorie Anne Auer, eXp Realty of California, Inc.. Based on information from California Regional Multiple Listing Service, Inc. as of #Date#. This information is for your personal, non-commercial use and may not be used for any purpose other than to identify prospective properties you may be interested in purchasing. Display of MLS data is usually deemed reliable but is NOT guaranteed accurate by the MLS. Buyers are responsible for verifying the accuracy of all information and should investigate the data themselves or retain appropriate professionals. Information from sources other than the Listing Agent may have been included in the MLS data. Unless otherwise specified in writing, Broker/Agent has not and will not verify any information obtained from other sources. The Broker/Agent providing the information contained herein may or may not have been the Listing and/or Selling Agent.
