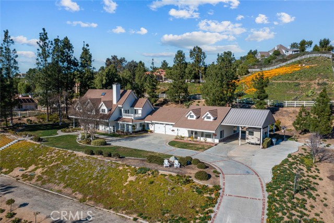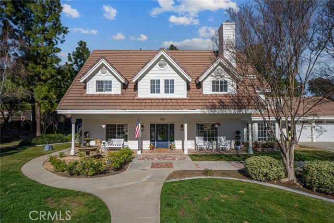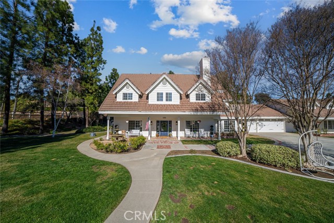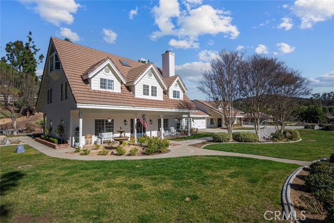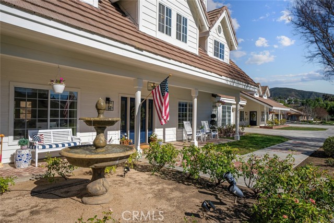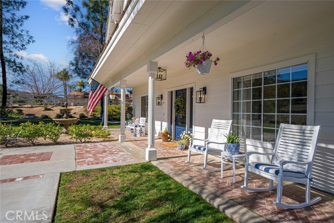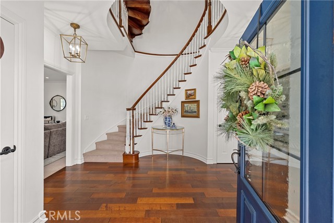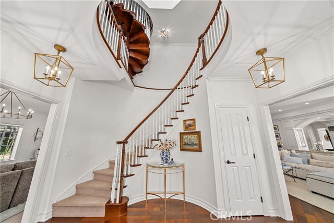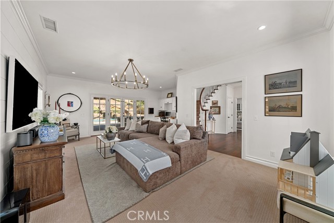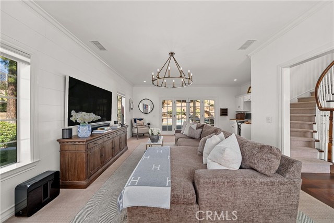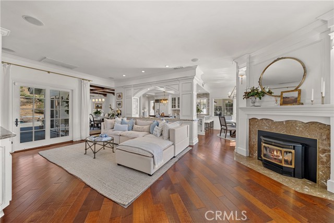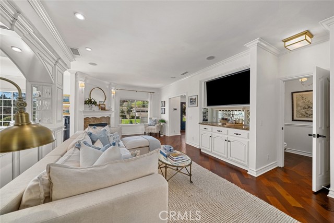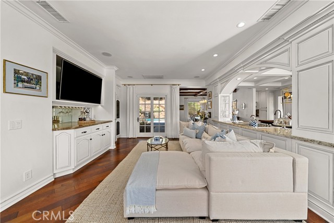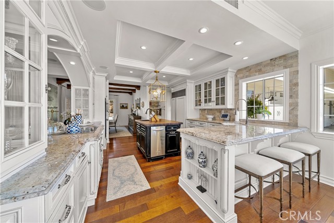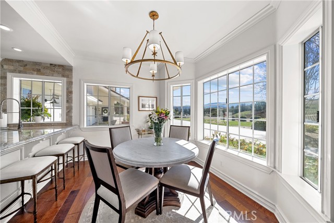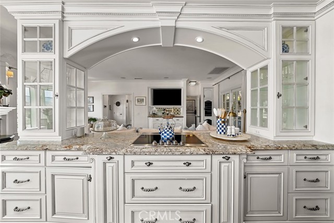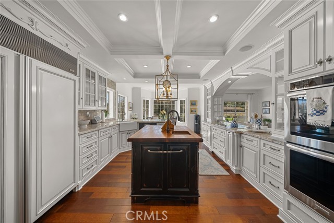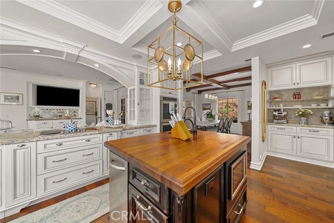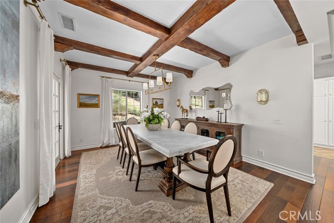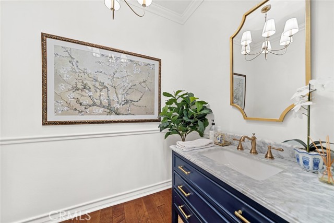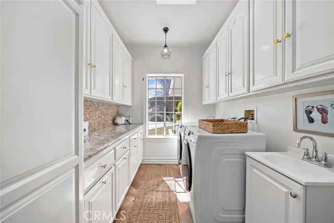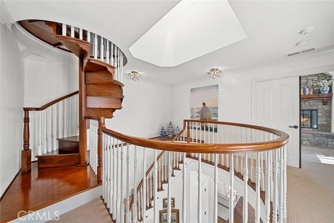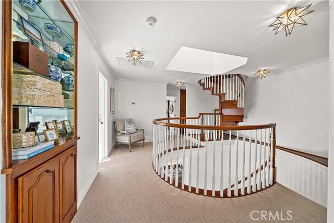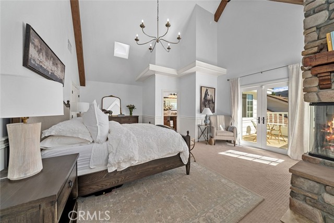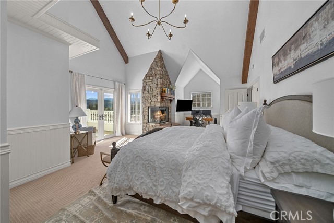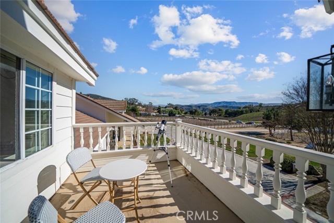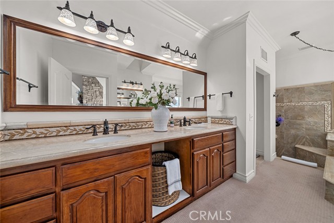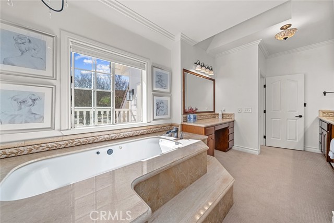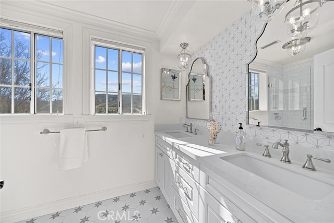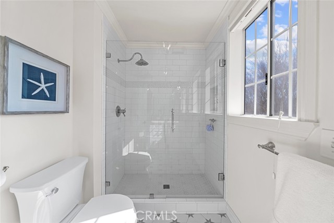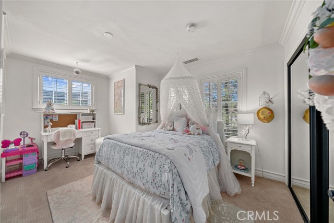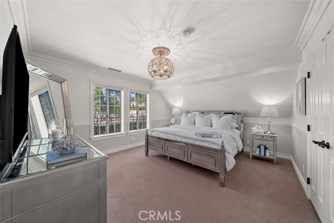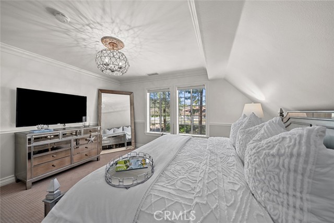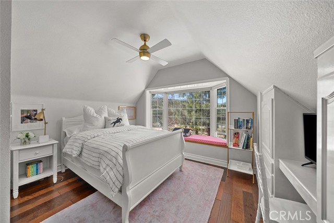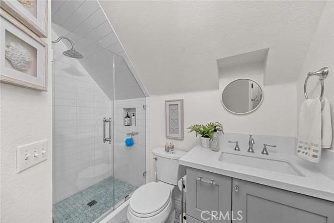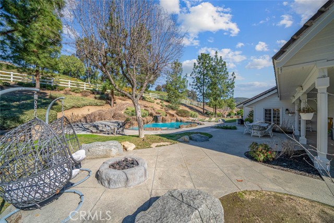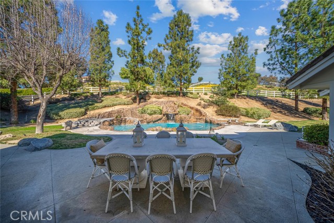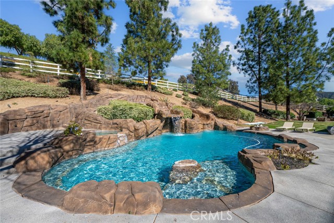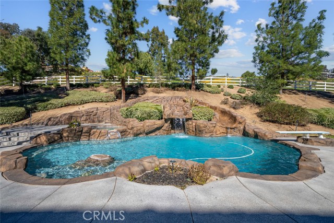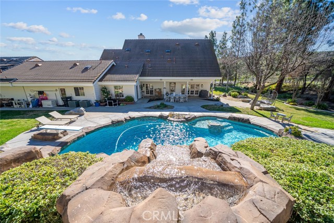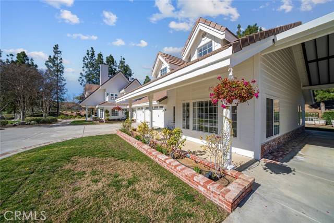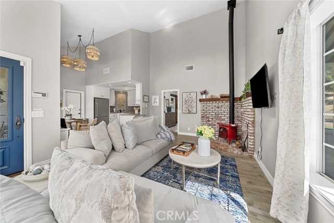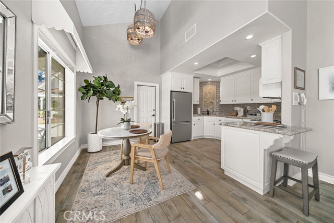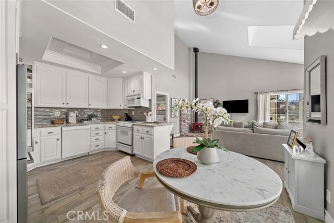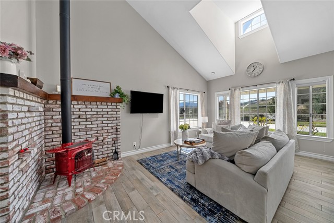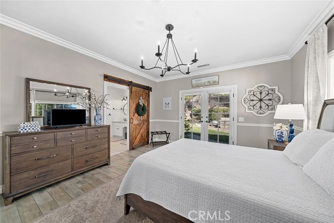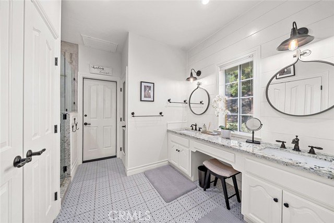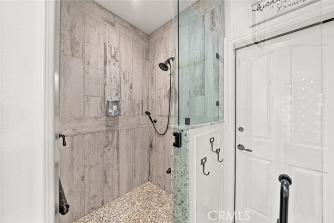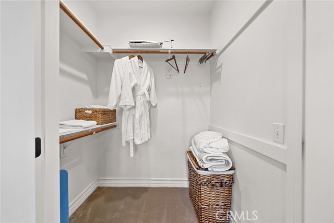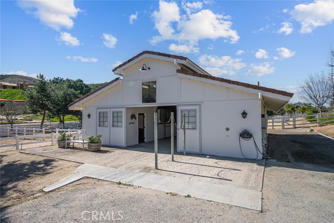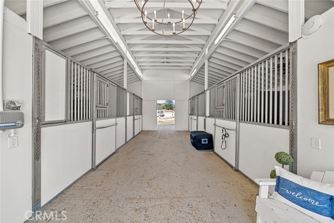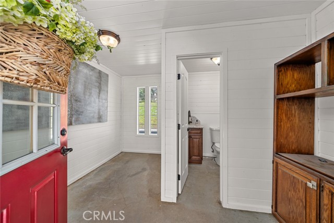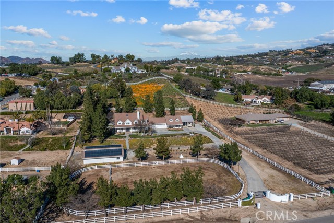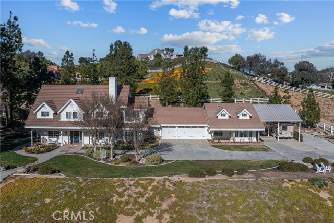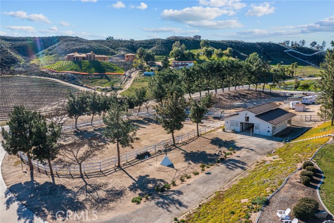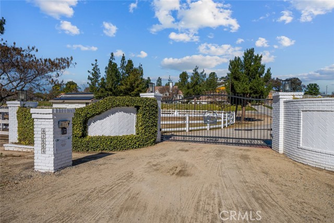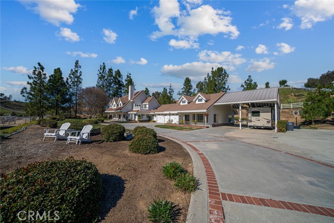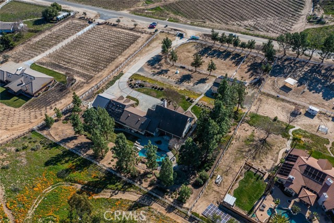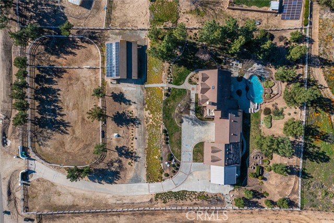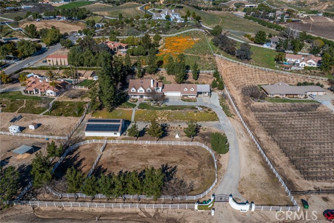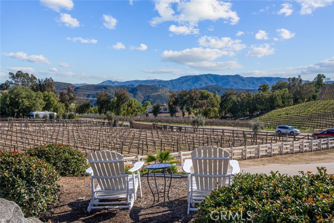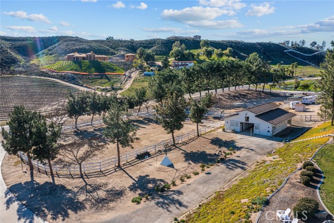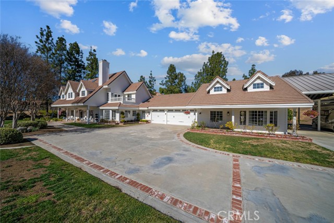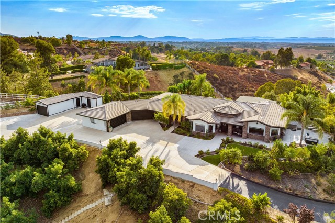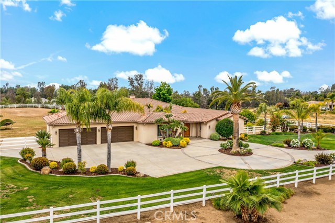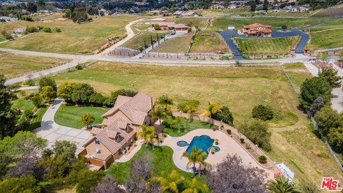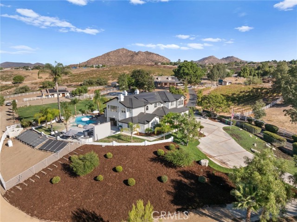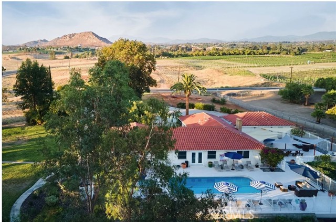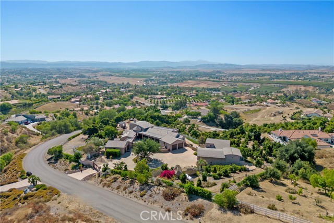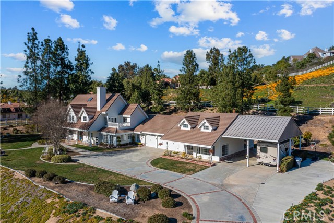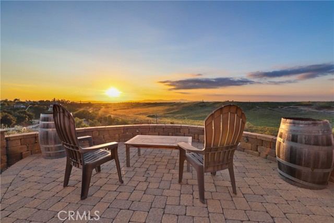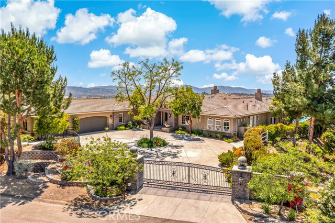41664 Camino Del Vino
Temecula, CA 92592
Sold
41664 Camino Del Vino
Temecula, CA 92592
Sold
Two properties in one lot. Step into your Traditional Farmhouse Ranch retreat in the heart of wine country, where panoramic views and luxurious amenities await. This sprawling home offers a total of 4 bedrooms and 3 1/2 bathrooms on the main home, ensuring ample space for both relaxation and entertainment. Lounge by the pool, framed by picturesque vistas and drifting hot air balloons, or savor sunsets from the comfort of your own backyard. Perfectly situated for a leisurely stroll to Oak Mountain and Leoness Wineries. Equestrian enthusiasts will delight in the barn, complete with 4 stalls, tack and feed rooms, hay storage, a hot walker, and a sand arena. For added versatility, a charming casita with 1 bedroom/1bathroom serves as both guest quarters and an Airbnb rental, providing additional income potential. With RV parking and easy access to local attractions, this homes is the perfect blend of elegance and rural charm.
PROPERTY INFORMATION
| MLS # | SW24028157 | Lot Size | 97,139 Sq. Ft. |
| HOA Fees | $0/Monthly | Property Type | Single Family Residence |
| Price | $ 2,100,000
Price Per SqFt: $ 479 |
DOM | 634 Days |
| Address | 41664 Camino Del Vino | Type | Residential |
| City | Temecula | Sq.Ft. | 4,380 Sq. Ft. |
| Postal Code | 92592 | Garage | 3 |
| County | Riverside | Year Built | 1991 |
| Bed / Bath | 5 / 4.5 | Parking | 3 |
| Built In | 1991 | Status | Closed |
| Sold Date | 2024-04-02 |
INTERIOR FEATURES
| Has Laundry | Yes |
| Laundry Information | Electric Dryer Hookup, Individual Room, Propane Dryer Hookup, See Remarks, Washer Hookup, Washer Included |
| Has Fireplace | Yes |
| Fireplace Information | Family Room, Guest House, Living Room, Primary Bedroom, Pellet Stove, Wood Burning |
| Has Appliances | Yes |
| Kitchen Appliances | Convection Oven, Dishwasher, Double Oven, Electric Cooktop, Disposal, Ice Maker, Refrigerator, Trash Compactor, Water Heater, Water Softener |
| Kitchen Information | Butler's Pantry, Granite Counters, Kitchen Island |
| Kitchen Area | Breakfast Counter / Bar, Breakfast Nook, In Kitchen |
| Has Heating | Yes |
| Heating Information | Central |
| Room Information | Attic, Bonus Room, Family Room, Kitchen, Walk-In Closet |
| Has Cooling | Yes |
| Cooling Information | Central Air |
| Flooring Information | Carpet, Tile, Wood |
| InteriorFeatures Information | 2 Staircases, Balcony, Cathedral Ceiling(s), Ceiling Fan(s), Chair Railings, Crown Molding, Granite Counters, High Ceilings, Open Floorplan, Pantry, Recessed Lighting, Two Story Ceilings, Wainscoting |
| DoorFeatures | French Doors, Sliding Doors |
| EntryLocation | main level |
| Entry Level | 1 |
| Has Spa | Yes |
| SpaDescription | Private, Heated |
| WindowFeatures | Bay Window(s), Blinds, Casement Windows, Skylight(s) |
| SecuritySafety | Carbon Monoxide Detector(s) |
| Bathroom Information | Bathtub, Bidet, Shower, Jetted Tub, Stone Counters, Upgraded, Vanity area, Walk-in shower |
| Main Level Bedrooms | 0 |
| Main Level Bathrooms | 1 |
EXTERIOR FEATURES
| ExteriorFeatures | Lighting, Rain Gutters |
| FoundationDetails | Slab |
| Roof | Tile |
| Has Pool | Yes |
| Pool | Private, Salt Water, Solar Heat |
| Has Patio | Yes |
| Patio | Patio, Front Porch, Rear Porch |
| Has Fence | Yes |
| Fencing | Brick, Wrought Iron |
| Has Sprinklers | Yes |
WALKSCORE
MAP
MORTGAGE CALCULATOR
- Principal & Interest:
- Property Tax: $2,240
- Home Insurance:$119
- HOA Fees:$0
- Mortgage Insurance:
PRICE HISTORY
| Date | Event | Price |
| 04/02/2024 | Sold | $2,100,000 |
| 03/15/2024 | Pending | $2,100,000 |
| 02/08/2024 | Listed | $2,100,000 |

Topfind Realty
REALTOR®
(844)-333-8033
Questions? Contact today.
Interested in buying or selling a home similar to 41664 Camino Del Vino?
Temecula Similar Properties
Listing provided courtesy of Jasmin Jones, Century 21 Masters. Based on information from California Regional Multiple Listing Service, Inc. as of #Date#. This information is for your personal, non-commercial use and may not be used for any purpose other than to identify prospective properties you may be interested in purchasing. Display of MLS data is usually deemed reliable but is NOT guaranteed accurate by the MLS. Buyers are responsible for verifying the accuracy of all information and should investigate the data themselves or retain appropriate professionals. Information from sources other than the Listing Agent may have been included in the MLS data. Unless otherwise specified in writing, Broker/Agent has not and will not verify any information obtained from other sources. The Broker/Agent providing the information contained herein may or may not have been the Listing and/or Selling Agent.
