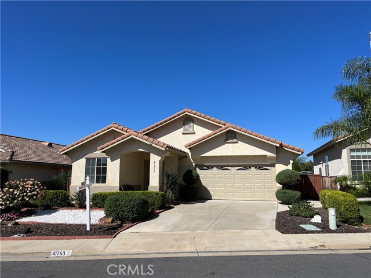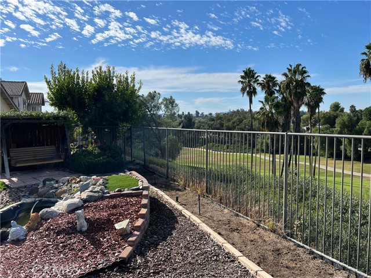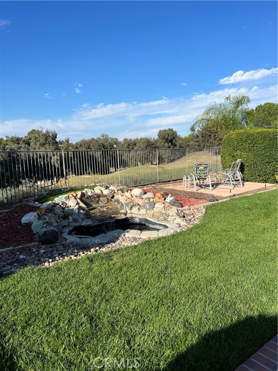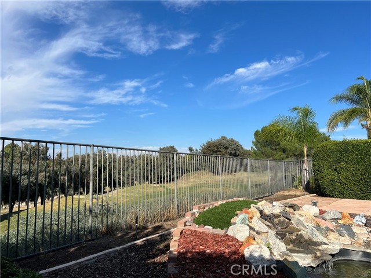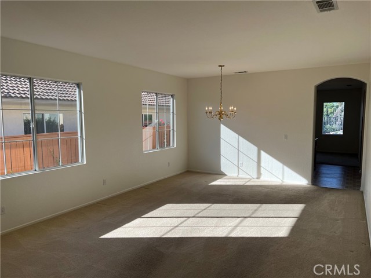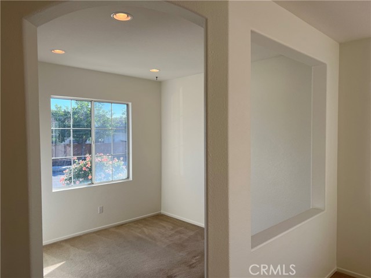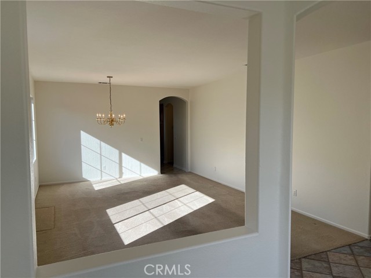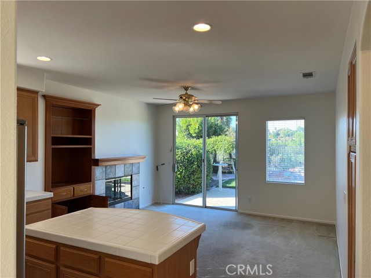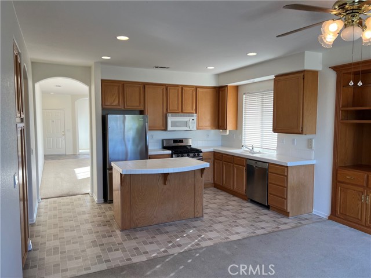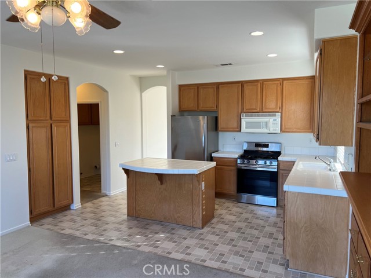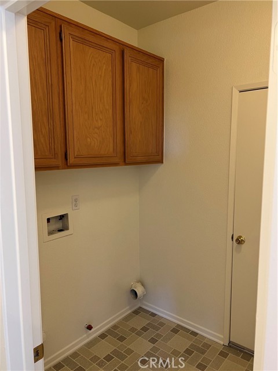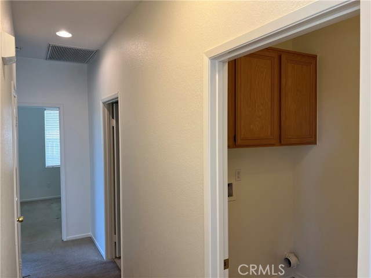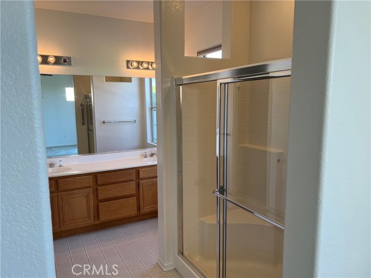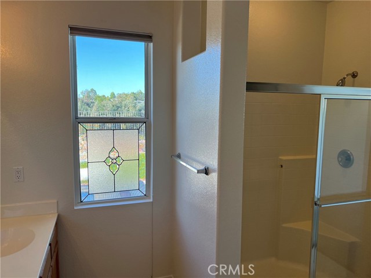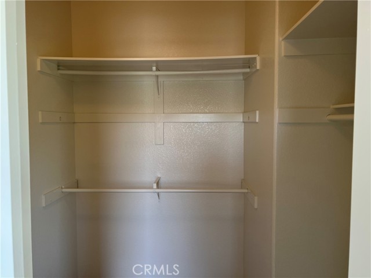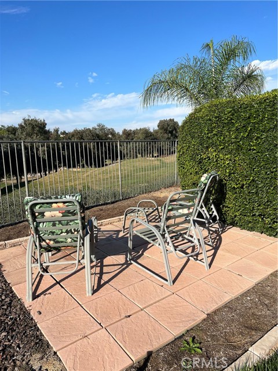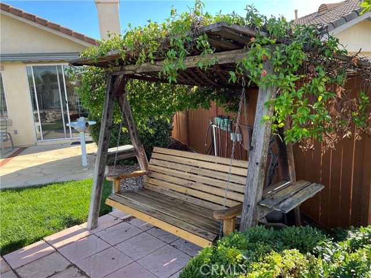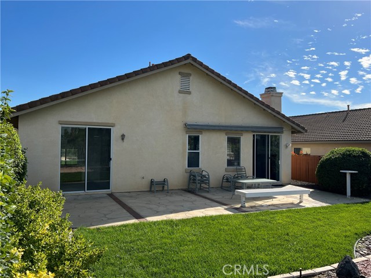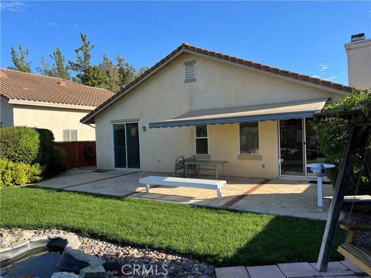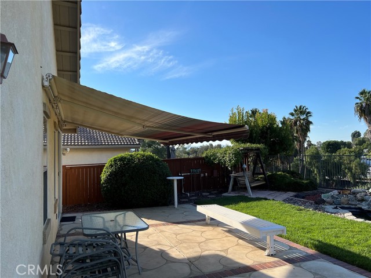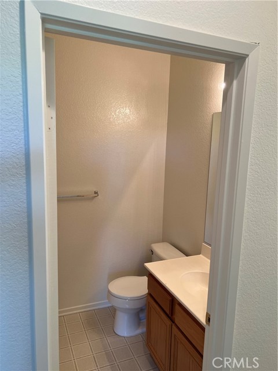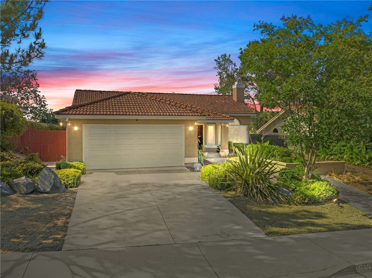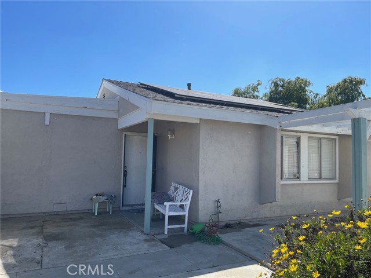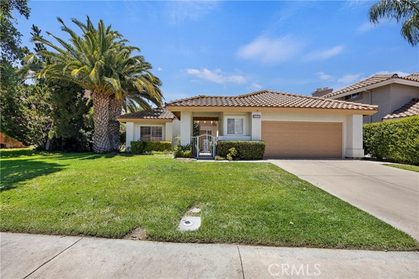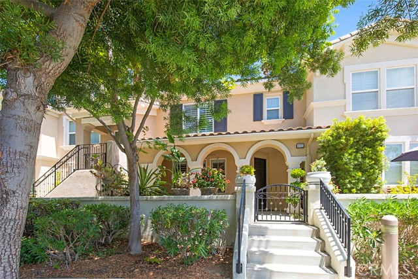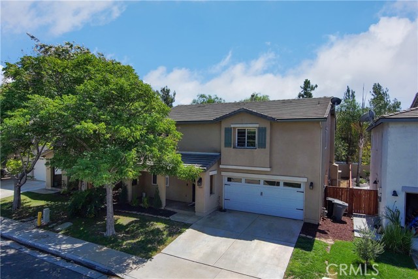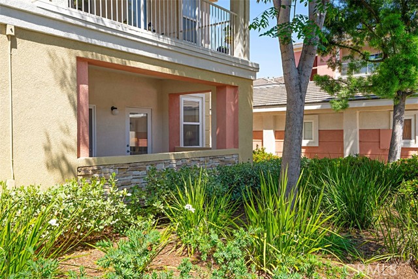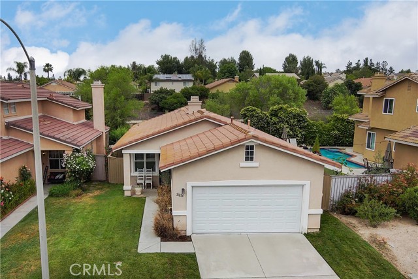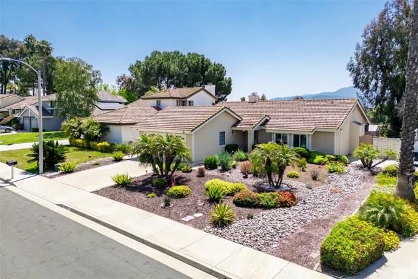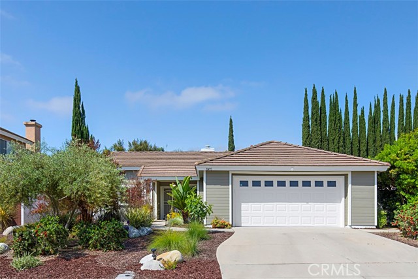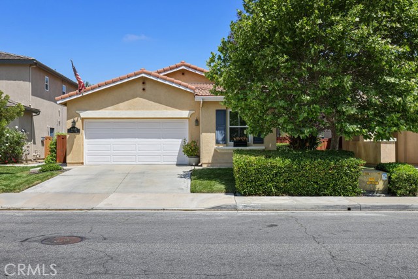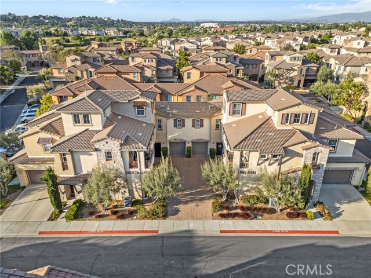41763 Vardon Drive
Temecula, CA 92591
Sold
VIEWS! GOLF COURSE! Just 2 miles from the beginning of our Temecula Wine Country. Fabulous, cozy Temeku Hills home located on the golf course at the end of a cul de sac with a serene backyard setting and sunset views. Original owner is looking for a buyer with vision to take their beloved home to the next level. What an opportunity for someone looking to remodel and upgrade the home to their taste. Freshly painted, this home offers separate living room, dining room and family room spaces. There are 2 bedrooms, 2 bathrooms and an office which opens up to the living room. The Temeku Hills neighborhood offers generous amenities including a gym, community pool (including designated swimming lanes) and spa, tennis and pickle ball courts, dog parks, community activities and a tot lot for the kiddos. With low taxes and monthly HOA dues of $100, this is one of the most affordable areas of Temecula. And, this backyard is big enough for a pool!
PROPERTY INFORMATION
| MLS # | SW23188676 | Lot Size | 6,098 Sq. Ft. |
| HOA Fees | $110/Monthly | Property Type | Single Family Residence |
| Price | $ 589,000
Price Per SqFt: $ 413 |
DOM | 568 Days |
| Address | 41763 Vardon Drive | Type | Residential |
| City | Temecula | Sq.Ft. | 1,425 Sq. Ft. |
| Postal Code | 92591 | Garage | 2 |
| County | Riverside | Year Built | 1999 |
| Bed / Bath | 2 / 2 | Parking | 2 |
| Built In | 1999 | Status | Closed |
| Sold Date | 2023-11-08 |
INTERIOR FEATURES
| Has Laundry | Yes |
| Laundry Information | Individual Room |
| Has Fireplace | Yes |
| Fireplace Information | Family Room |
| Has Appliances | Yes |
| Kitchen Appliances | Dishwasher, Disposal, Gas Range, Microwave, Water Heater |
| Kitchen Information | Kitchen Island, Tile Counters |
| Kitchen Area | Dining Room |
| Has Heating | Yes |
| Heating Information | Central, Natural Gas |
| Room Information | All Bedrooms Down, Den, Family Room, Kitchen, Laundry, Living Room, Main Floor Bedroom, Main Floor Primary Bedroom, Primary Bathroom, Primary Bedroom, Office, Walk-In Closet |
| Has Cooling | Yes |
| Cooling Information | Central Air |
| Flooring Information | Carpet, Vinyl |
| InteriorFeatures Information | Ceiling Fan(s), Tile Counters |
| EntryLocation | Ground with 1 step |
| Entry Level | 1 |
| Has Spa | Yes |
| SpaDescription | Association |
| Bathroom Information | Shower, Shower in Tub, Double Sinks in Primary Bath, Exhaust fan(s), Linen Closet/Storage, Tile Counters |
| Main Level Bedrooms | 1 |
| Main Level Bathrooms | 1 |
EXTERIOR FEATURES
| ExteriorFeatures | Satellite Dish |
| Has Pool | No |
| Pool | Association, Community |
| Has Patio | Yes |
| Patio | Concrete |
| Has Sprinklers | Yes |
WALKSCORE
MAP
MORTGAGE CALCULATOR
- Principal & Interest:
- Property Tax: $628
- Home Insurance:$119
- HOA Fees:$110
- Mortgage Insurance:
PRICE HISTORY
| Date | Event | Price |
| 11/08/2023 | Sold | $582,000 |
| 11/04/2023 | Pending | $589,000 |

Topfind Realty
REALTOR®
(844)-333-8033
Questions? Contact today.
Interested in buying or selling a home similar to 41763 Vardon Drive?
Temecula Similar Properties
Listing provided courtesy of Katherine Dienhart, Hart to Hart Properties. Based on information from California Regional Multiple Listing Service, Inc. as of #Date#. This information is for your personal, non-commercial use and may not be used for any purpose other than to identify prospective properties you may be interested in purchasing. Display of MLS data is usually deemed reliable but is NOT guaranteed accurate by the MLS. Buyers are responsible for verifying the accuracy of all information and should investigate the data themselves or retain appropriate professionals. Information from sources other than the Listing Agent may have been included in the MLS data. Unless otherwise specified in writing, Broker/Agent has not and will not verify any information obtained from other sources. The Broker/Agent providing the information contained herein may or may not have been the Listing and/or Selling Agent.
