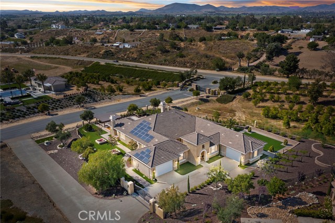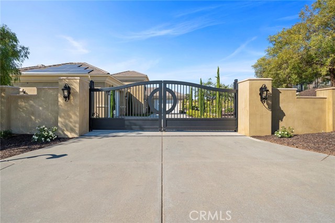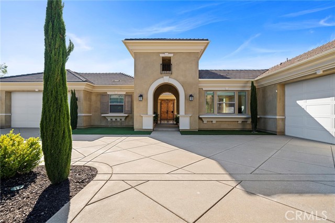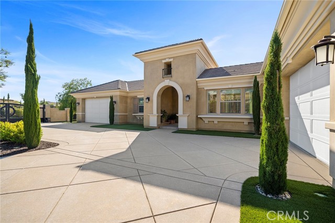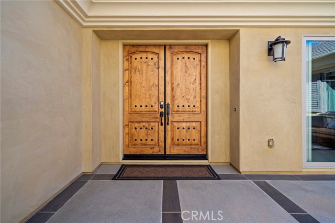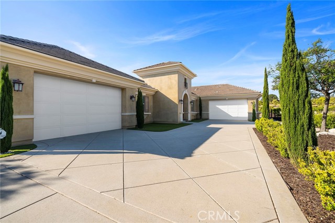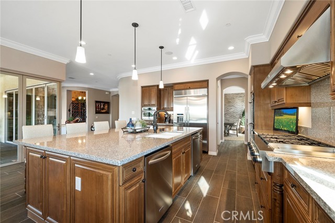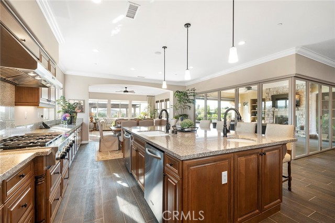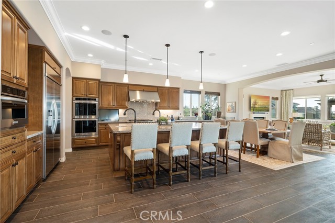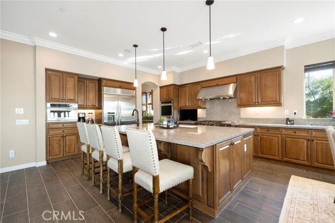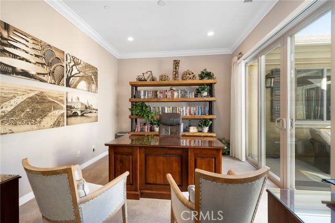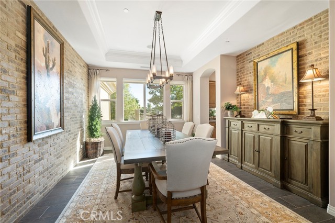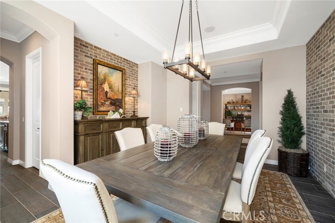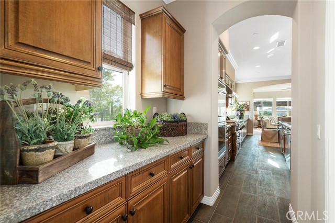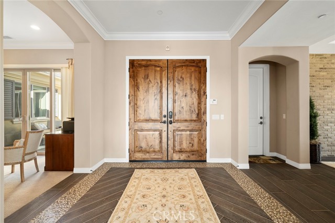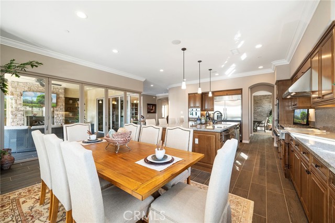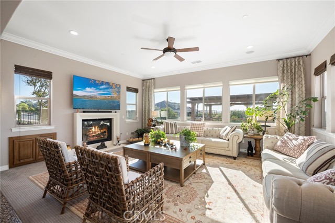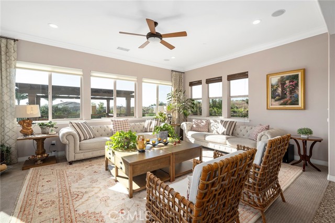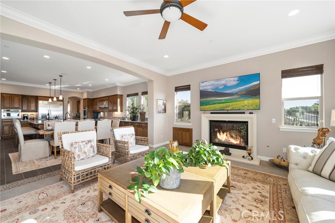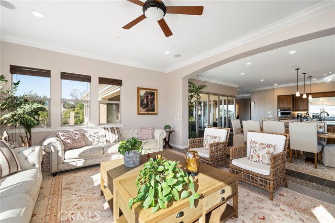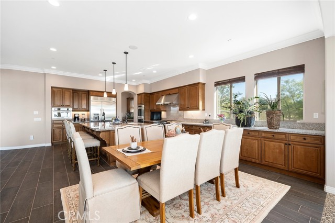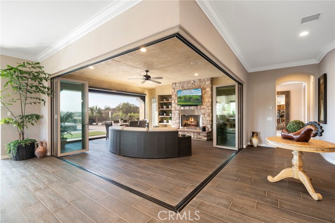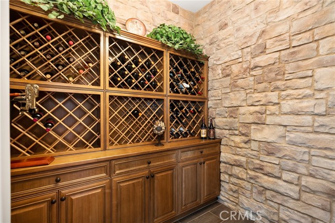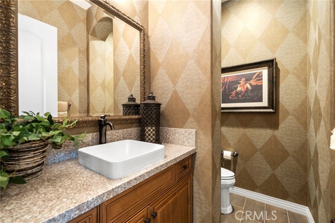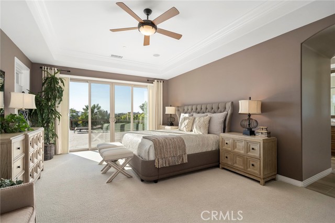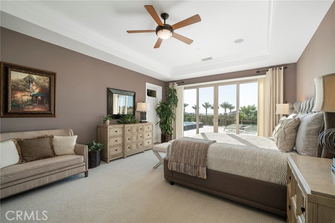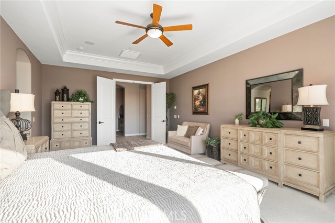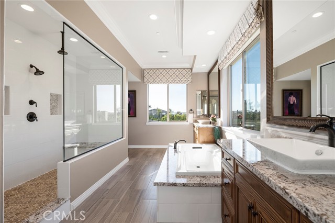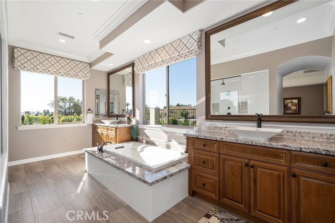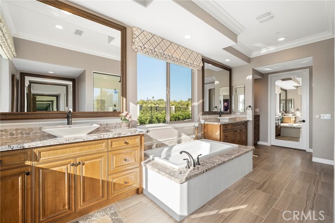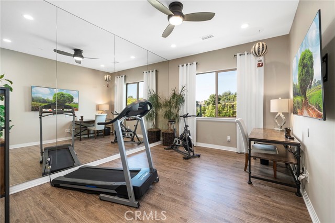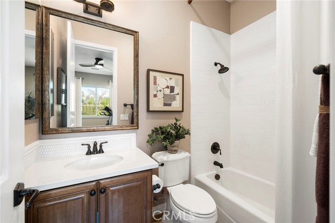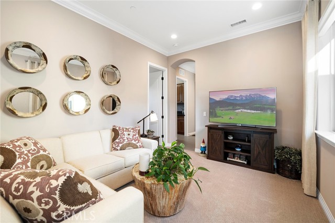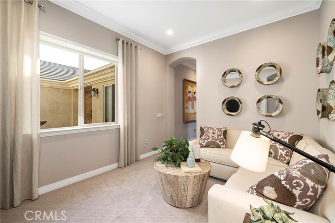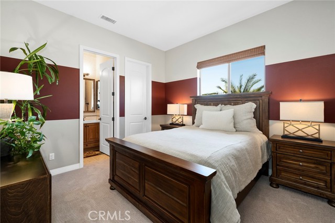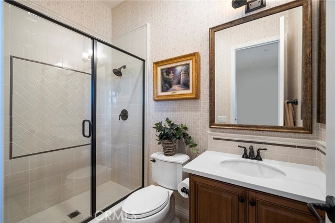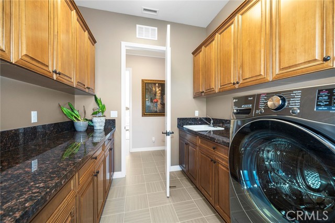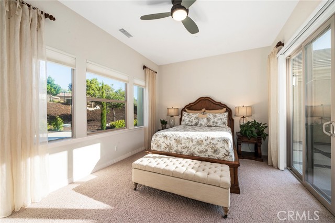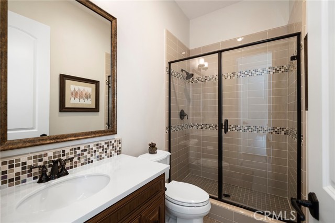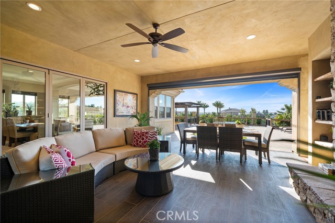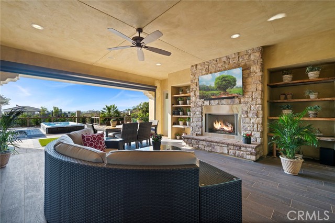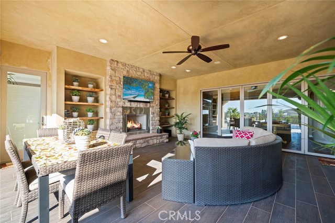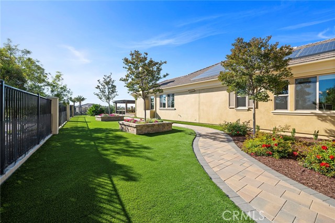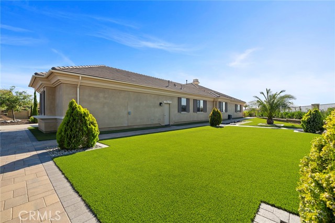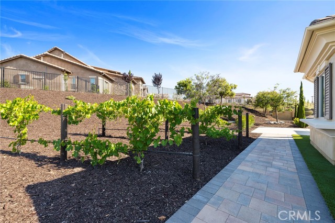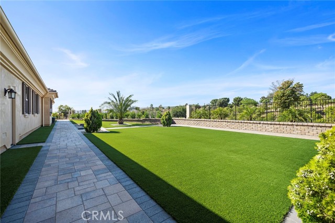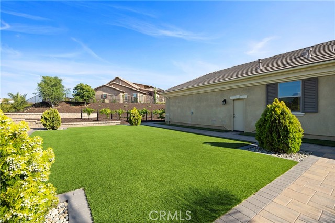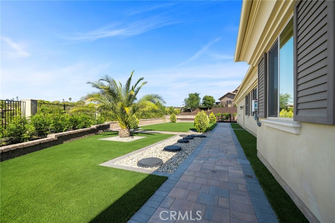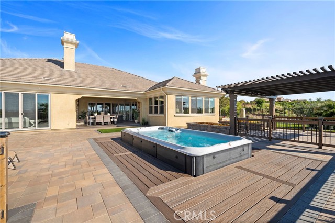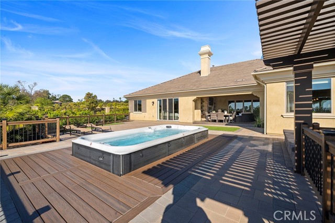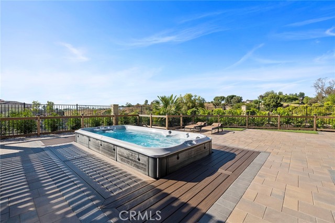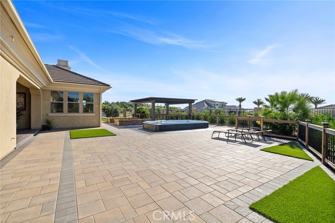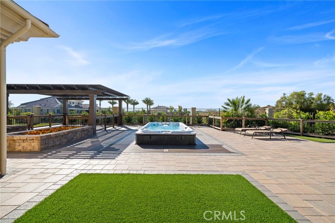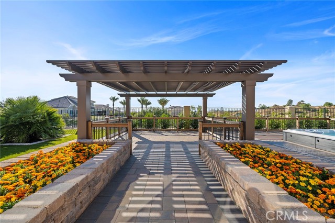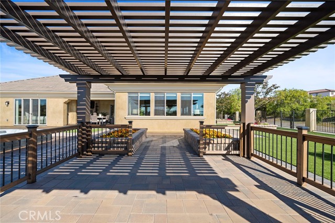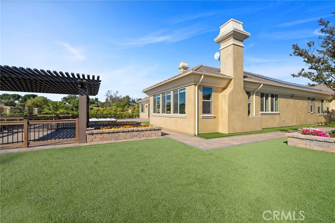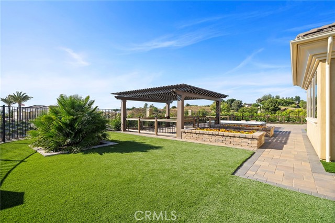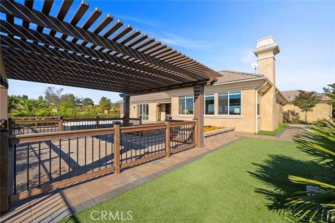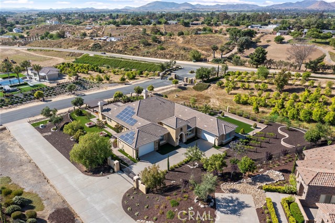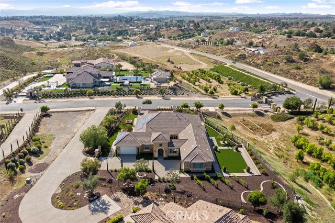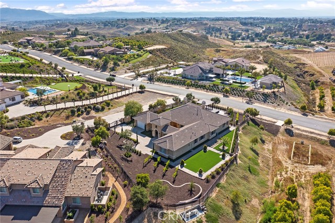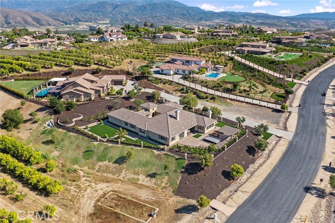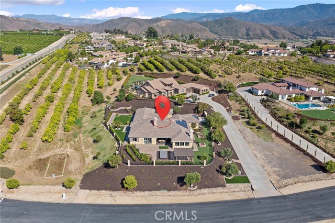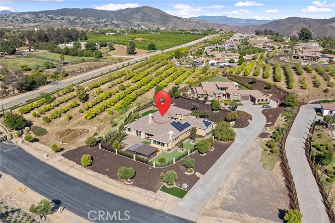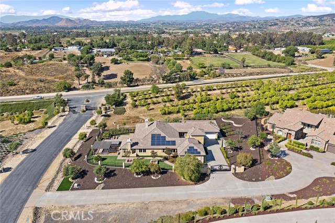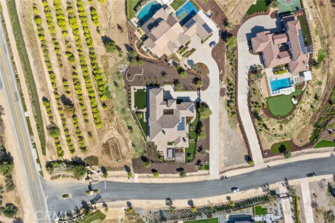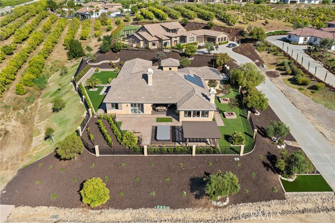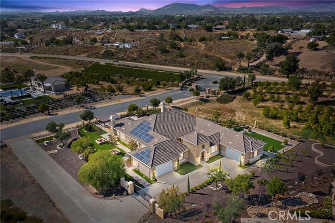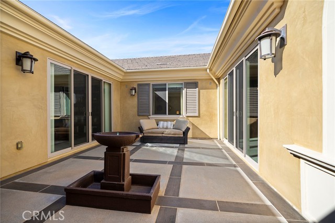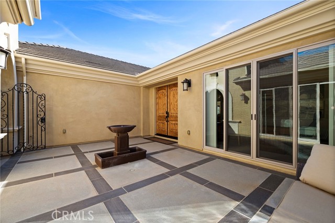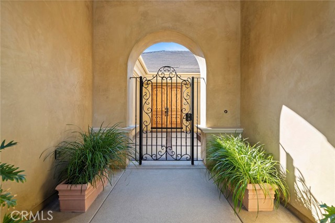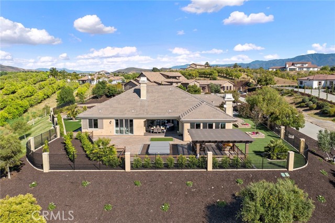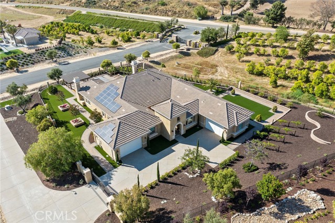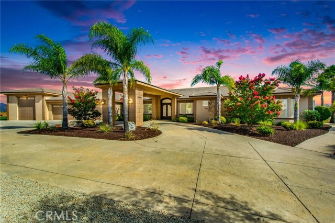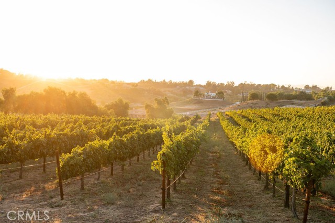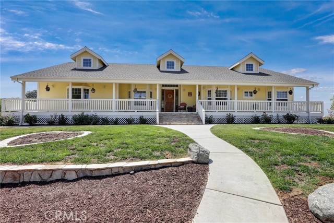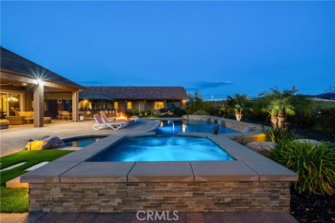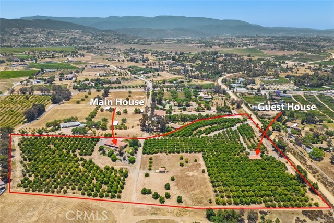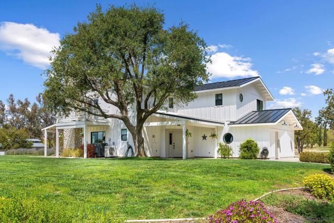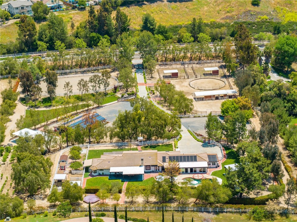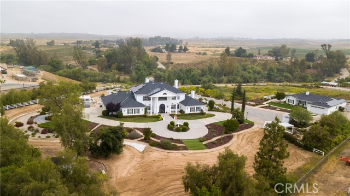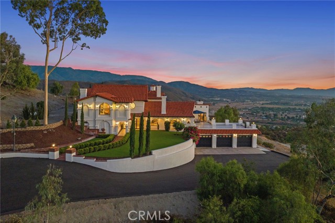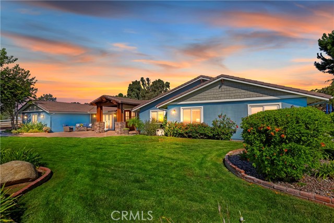41770 Knoll Vista Lane
Temecula, CA 92592
Sold
41770 Knoll Vista Lane
Temecula, CA 92592
Sold
FLAWLESS 4-bedroom, 4 1/2-bath Tuscan model estate located in the coveted Groves luxury community of Temecula Wine Country. Uniquely, this gated beauty is located on over two acres of non-chemical organic citrus groves, providing a crisp flowering aroma throughout the spring & summer. Venture inside to the foyer succinctly designed with vaulted ceilings, warm tile flooring, & crown molding throughout. Formal dining room features recessed ceilings with surround sound, wine bar, & double alder doors with access to the spacious California room for entertaining. Chef-styled gourmet kitchen is exquisitely crafted with Kitchen Aid professional appliances, 6-burner stove & griddle, double conventional oven, backsplash, bar stooled island, double dishwashers/Kohler sinks & butlers walk-in pantry. Formal dining room features custom cabinetry, vaulted ceilings, & surround sound. Livingroom boast breathtaking views of the San Jacinto mountains from large windows providing an airy ambiance throughout, built in entertainment center, fireplace & access to the California room. In addition, the floor plan includes Tesla solar, study/office option adjacent to the courtyard & bedroom. The separate spacious garage spaces provide ample storage & includes tankless water heaters. Primary bedroom is tastefully designed with vaulted ceilings, & access to the back yard. Ensuite is enhanced with tiled flooring, duel vanity, spacious walk-in closet, make-up vanity, super shower & spa-sized tub for soaking the night away. Explore the loft area craftly located near three spacious bedrooms with separate bathrooms, Berber carpeting & walk-in closets. The walk-in laundry room include deep sink, custom upper and lower cabinet storage, & useful granite counters. California room features gas/wood-burning fireplace, pergola, custom automated screen blinds, 20-inch tiled flooring, leading to the highly manicured backyard with swim spa. Front & back yard are modeled with planter boxes, water efficient drip systems, & pavers, complementing the Tuscan design. Timeless design meets luxury at the Groves, walking distance from award winning wineries, Temecula Valley schools, Pechanga resort, 30 parks & over 90 miles of hiking trails for outdoor enthusiast. Visual beauty abounds from the progressing driveway, presenting daily hot air-balloons advancing from the wineries & Temecula Balloon & Wine Festival.
PROPERTY INFORMATION
| MLS # | SW23115768 | Lot Size | 94,525 Sq. Ft. |
| HOA Fees | $394/Monthly | Property Type | Single Family Residence |
| Price | $ 2,349,000
Price Per SqFt: $ 577 |
DOM | 673 Days |
| Address | 41770 Knoll Vista Lane | Type | Residential |
| City | Temecula | Sq.Ft. | 4,074 Sq. Ft. |
| Postal Code | 92592 | Garage | 4 |
| County | Riverside | Year Built | 2014 |
| Bed / Bath | 4 / 4.5 | Parking | 4 |
| Built In | 2014 | Status | Closed |
| Sold Date | 2023-11-16 |
INTERIOR FEATURES
| Has Laundry | Yes |
| Laundry Information | Individual Room, Inside, Propane Dryer Hookup, Washer Hookup |
| Has Fireplace | Yes |
| Fireplace Information | Living Room, Electric, Gas, Gas Starter, Propane, Wood Burning |
| Has Appliances | Yes |
| Kitchen Appliances | 6 Burner Stove, Built-In Range, Convection Oven, Dishwasher, Double Oven, Freezer, Disposal, Gas Oven, Gas Range, Ice Maker, Microwave, Refrigerator, Self Cleaning Oven, Tankless Water Heater, Vented Exhaust Fan, Water Line to Refrigerator |
| Kitchen Information | Butler's Pantry, Granite Counters, Kitchen Island, Kitchen Open to Family Room, Pots & Pan Drawers, Remodeled Kitchen, Utility sink, Walk-In Pantry |
| Kitchen Area | Family Kitchen, Dining Room, In Kitchen, Separated |
| Has Heating | Yes |
| Heating Information | Central, ENERGY STAR Qualified Equipment, Forced Air, High Efficiency, Propane, Wood, Zoned |
| Room Information | All Bedrooms Down, Exercise Room, Family Room, Foyer, Galley Kitchen, Kitchen, Laundry, Living Room, Loft, Main Floor Bedroom, Main Floor Primary Bedroom, Primary Bathroom, Primary Bedroom, Office, Separate Family Room, Walk-In Closet, Walk-In Pantry, Wine Cellar |
| Has Cooling | Yes |
| Cooling Information | Central Air, ENERGY STAR Qualified Equipment, High Efficiency, Zoned |
| Flooring Information | Carpet, Tile |
| InteriorFeatures Information | Bar, Brick Walls, Built-in Features, Ceiling Fan(s), Crown Molding, Granite Counters, High Ceilings, Home Automation System, Open Floorplan, Pantry, Recessed Lighting, Storage, Wet Bar, Wired for Data, Wired for Sound |
| EntryLocation | First floor |
| Entry Level | 1 |
| Has Spa | Yes |
| SpaDescription | Private, Heated, In Ground, Permits |
| WindowFeatures | Blinds, Custom Covering, Double Pane Windows, Drapes, ENERGY STAR Qualified Windows, Insulated Windows, Screens |
| SecuritySafety | Automatic Gate, Carbon Monoxide Detector(s), Fire and Smoke Detection System, Fire Sprinkler System, Gated Community, Security Lights, Security System, Smoke Detector(s), Wired for Alarm System |
| Bathroom Information | Bathtub, Shower, Shower in Tub, Double sinks in bath(s), Double Sinks in Primary Bath, Dual shower heads (or Multiple), Exhaust fan(s), Granite Counters, Linen Closet/Storage, Main Floor Full Bath, Privacy toilet door, Remodeled, Soaking Tub, Tile Counters, Upgraded, Vanity area, Walk-in shower |
| Main Level Bedrooms | 4 |
| Main Level Bathrooms | 4 |
EXTERIOR FEATURES
| FoundationDetails | Slab |
| Roof | Spanish Tile, Tile |
| Has Pool | No |
| Pool | None |
| Has Patio | Yes |
| Patio | Arizona Room, Covered, Patio, Patio Open, Screened |
| Has Fence | Yes |
| Fencing | Excellent Condition, Security |
| Has Sprinklers | Yes |
WALKSCORE
MAP
MORTGAGE CALCULATOR
- Principal & Interest:
- Property Tax: $2,506
- Home Insurance:$119
- HOA Fees:$394
- Mortgage Insurance:
PRICE HISTORY
| Date | Event | Price |
| 11/16/2023 | Sold | $2,350,000 |
| 09/19/2023 | Pending | $2,349,000 |
| 08/07/2023 | Active Under Contract | $2,349,000 |
| 06/28/2023 | Listed | $2,400,000 |

Topfind Realty
REALTOR®
(844)-333-8033
Questions? Contact today.
Interested in buying or selling a home similar to 41770 Knoll Vista Lane?
Temecula Similar Properties
Listing provided courtesy of Anthony Glenn, RE/MAX Liberty. Based on information from California Regional Multiple Listing Service, Inc. as of #Date#. This information is for your personal, non-commercial use and may not be used for any purpose other than to identify prospective properties you may be interested in purchasing. Display of MLS data is usually deemed reliable but is NOT guaranteed accurate by the MLS. Buyers are responsible for verifying the accuracy of all information and should investigate the data themselves or retain appropriate professionals. Information from sources other than the Listing Agent may have been included in the MLS data. Unless otherwise specified in writing, Broker/Agent has not and will not verify any information obtained from other sources. The Broker/Agent providing the information contained herein may or may not have been the Listing and/or Selling Agent.
