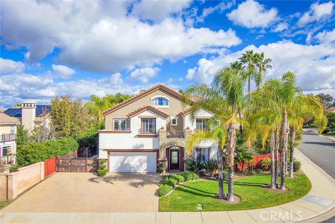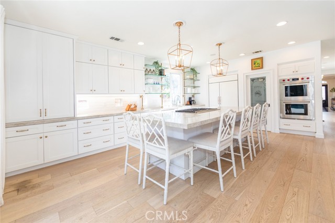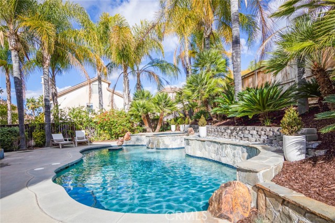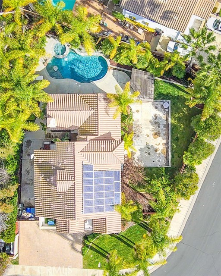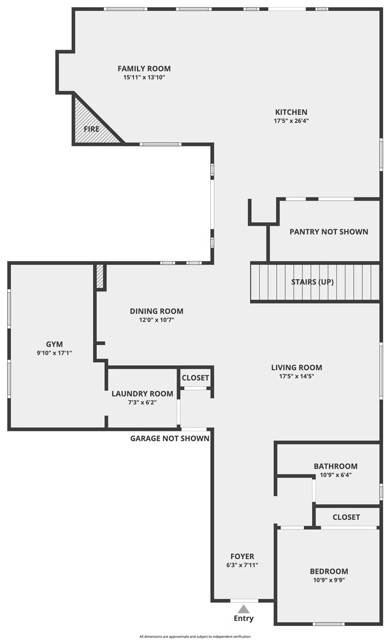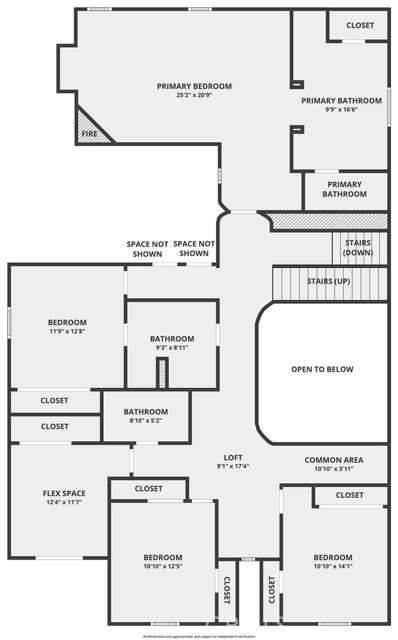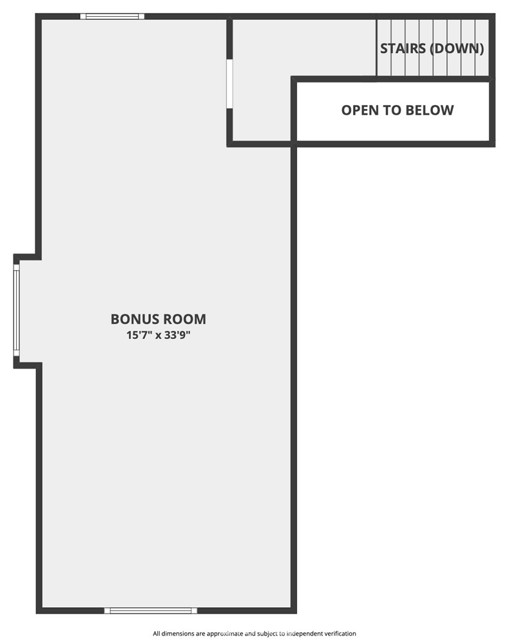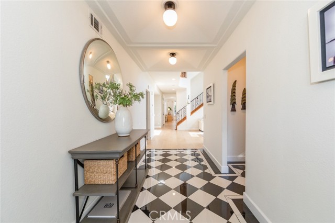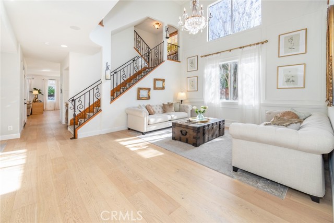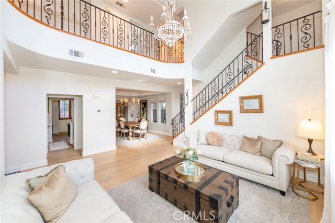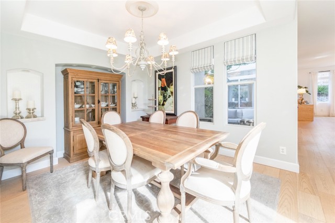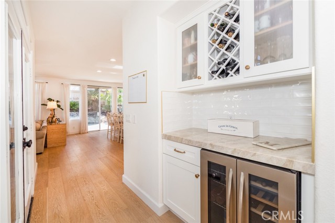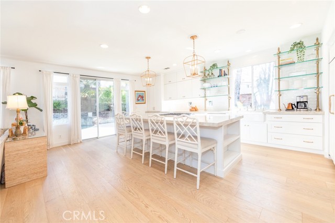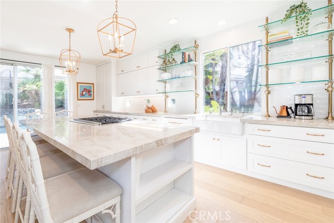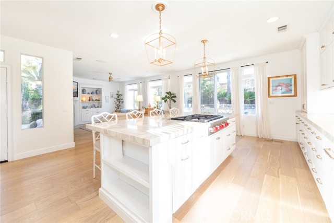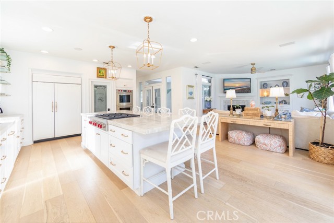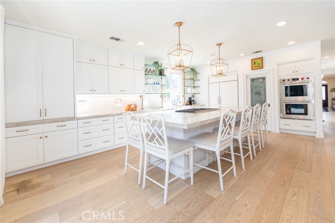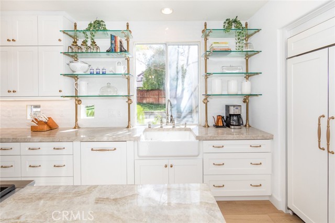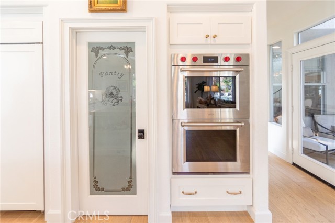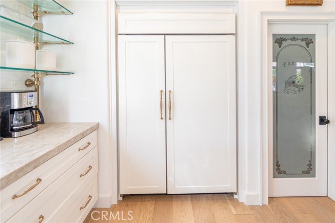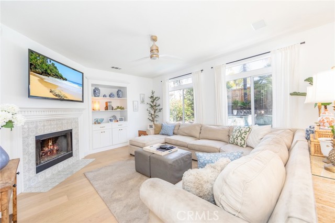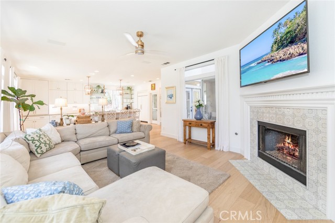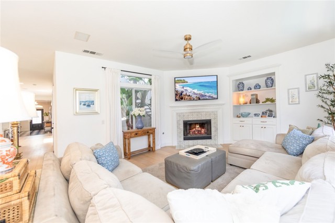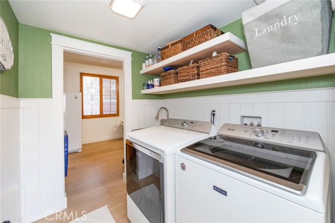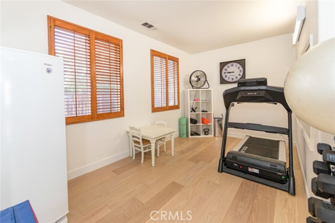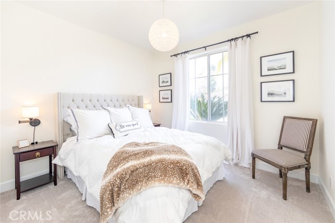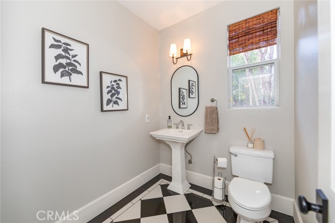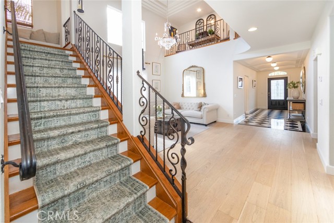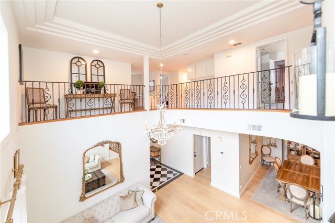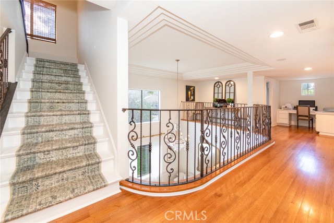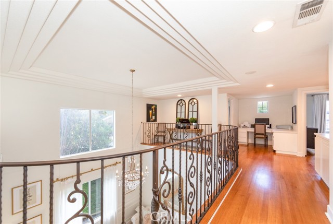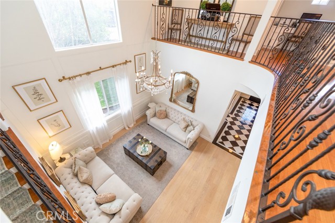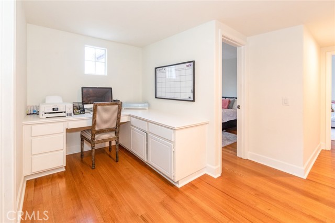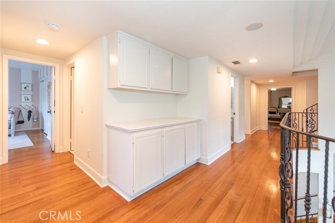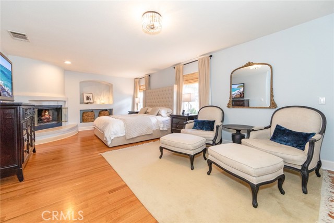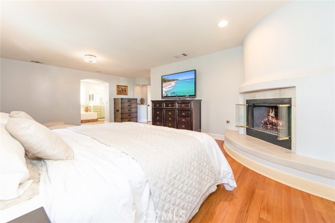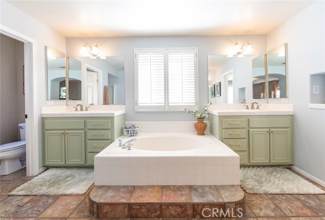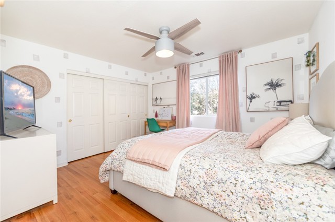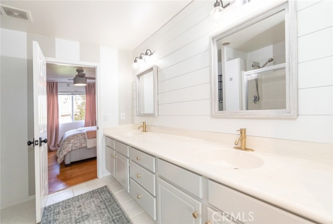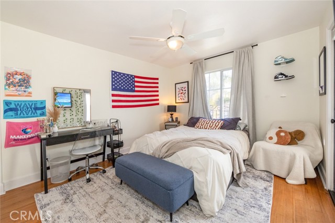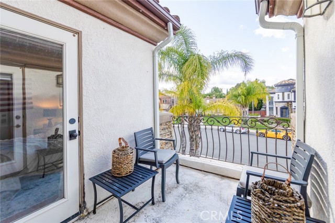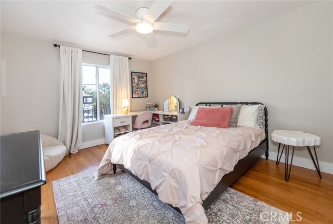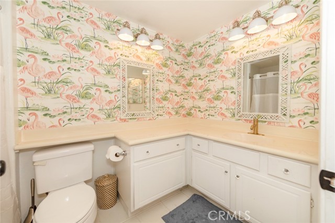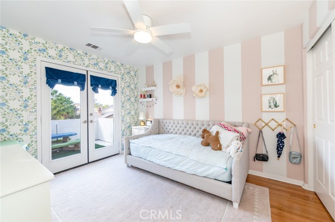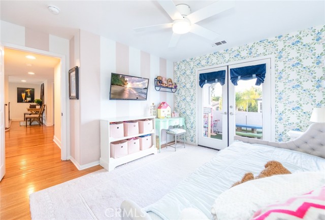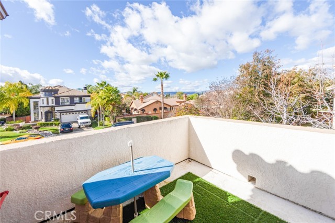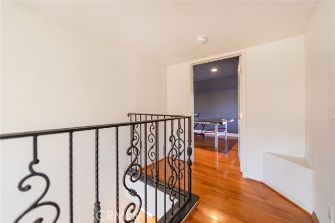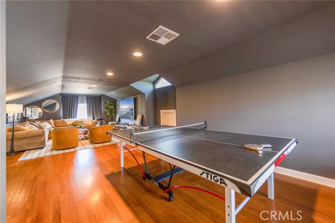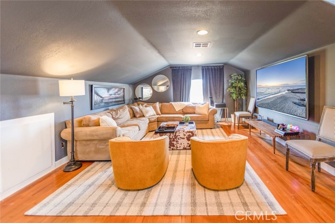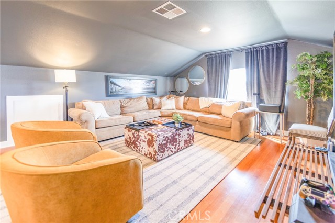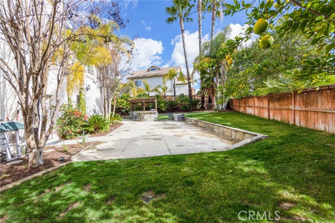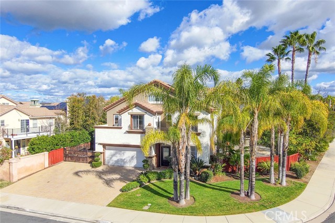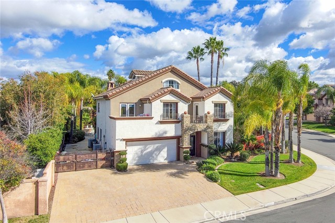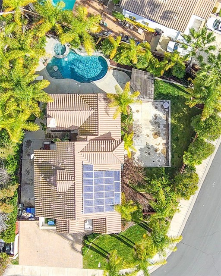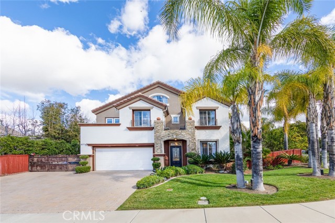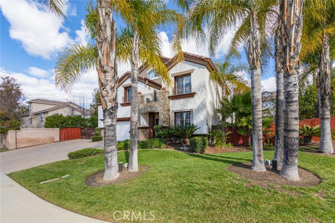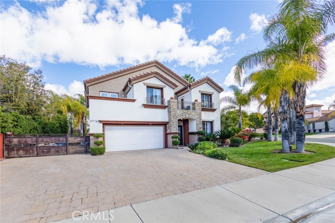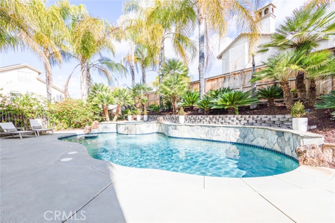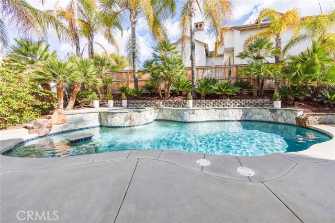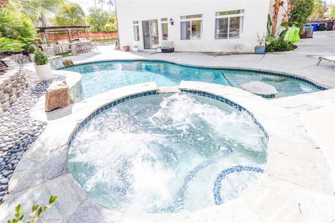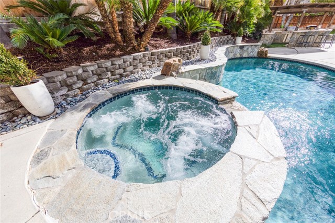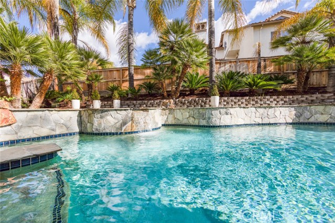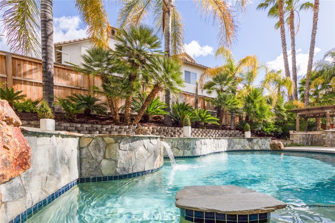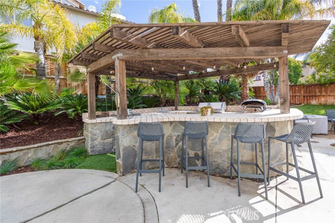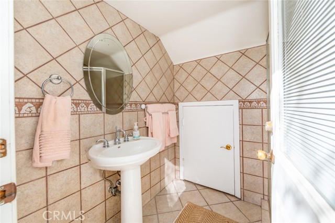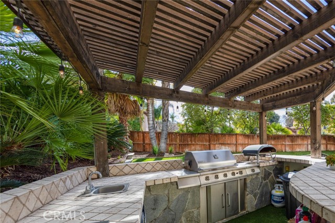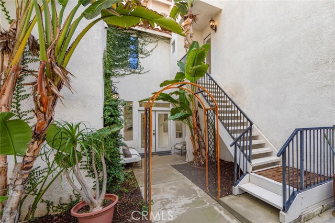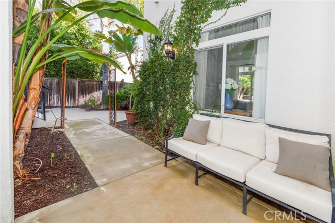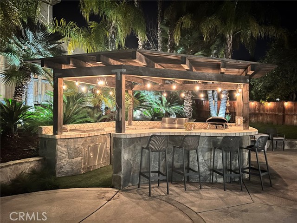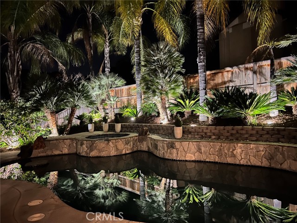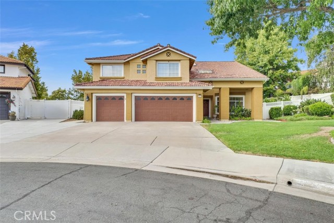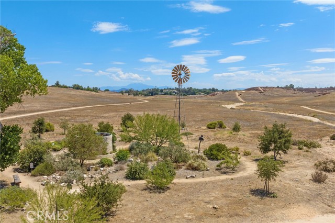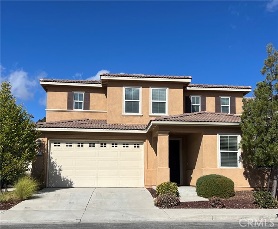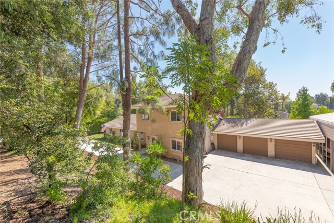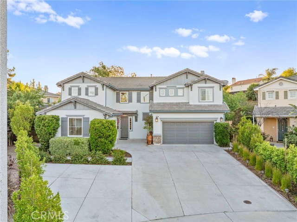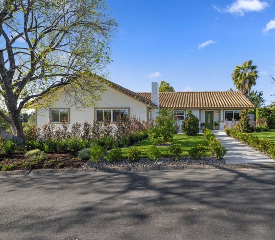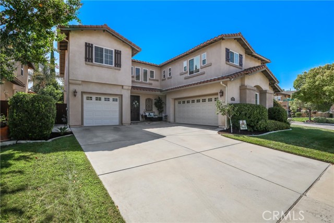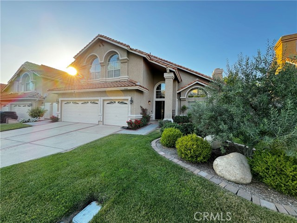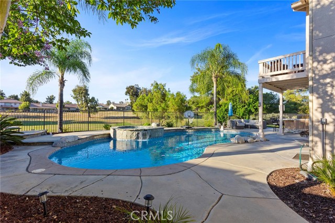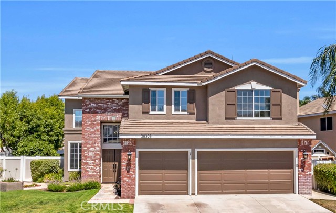41774 Carleton Way
Temecula, CA 92591
Sold
Welcome home to this stunning turn-key property (with many recent upgrades,) located in the highly desirable Promenade Community of Temecula, CA! This magnificent home features a Pool & Spa, 6 Bedrooms, a 3rd floor entertainment area, plus a downstairs Office/Gym area and boasts an oversized yard. The sellers remodeled the home with highly upgraded materials and products. Some of the many recent kitchen upgrades include a new Wolf Double Oven and Wolf Built-In Range, a Bosch dishwasher, a Sub-Zero refrigerator (with custom wood paneling to match the cabinets,) custom quartzite countertops, high quality white Shaker cabinets (with brushed brass hardware and pulls,) custom glass shelves with brushed brass hardware, and new designer lights to match the decor, an intelligent cabinet design with features such as an appliance garage (and many other built-in features.) The family room also features a newly renovated marble fireplace, the downstairs features beautiful wide plank white oak flooring. The large yard will work well for a possible sport court and/or pickleball court. Other great touches include outdoor access to a dedicated pool bathroom, a whole house water filter, the garage has an epoxy floor, there are 2 fireplaces (one in family room and one in master bedroom,) a PAID OFF Solar system (for a low electric bill,) and all of this in The Promenade Community, one of Temecula‘s finest neighborhoods. This location is close to schools, a massive amount of shopping, restaurants and major freeways. Book a tour today!
PROPERTY INFORMATION
| MLS # | SW23009369 | Lot Size | 10,454 Sq. Ft. |
| HOA Fees | $65/Monthly | Property Type | Single Family Residence |
| Price | $ 999,900
Price Per SqFt: $ 240 |
DOM | 833 Days |
| Address | 41774 Carleton Way | Type | Residential |
| City | Temecula | Sq.Ft. | 4,164 Sq. Ft. |
| Postal Code | 92591 | Garage | 2 |
| County | Riverside | Year Built | 1999 |
| Bed / Bath | 6 / 5 | Parking | 2 |
| Built In | 1999 | Status | Closed |
| Sold Date | 2023-03-02 |
INTERIOR FEATURES
| Has Laundry | Yes |
| Laundry Information | Individual Room |
| Has Fireplace | Yes |
| Fireplace Information | Family Room, Primary Bedroom |
| Has Heating | Yes |
| Heating Information | Central |
| Room Information | Bonus Room, Entry, Exercise Room, Family Room, Formal Entry, Foyer, Great Room, Laundry, Living Room, Main Floor Bedroom, Primary Bathroom, Primary Bedroom, Primary Suite, Media Room, Office |
| Has Cooling | Yes |
| Cooling Information | Central Air |
| EntryLocation | 1st Floor |
| Main Level Bedrooms | 1 |
| Main Level Bathrooms | 2 |
EXTERIOR FEATURES
| Has Pool | Yes |
| Pool | Private, Gas Heat |
WALKSCORE
MAP
MORTGAGE CALCULATOR
- Principal & Interest:
- Property Tax: $1,067
- Home Insurance:$119
- HOA Fees:$65
- Mortgage Insurance:
PRICE HISTORY
| Date | Event | Price |
| 03/02/2023 | Sold | $1,000,000 |
| 02/01/2023 | Pending | $999,900 |
| 01/18/2023 | Listed | $999,900 |

Topfind Realty
REALTOR®
(844)-333-8033
Questions? Contact today.
Interested in buying or selling a home similar to 41774 Carleton Way?
Temecula Similar Properties
Listing provided courtesy of Cale Thomas, Elite Properties Direct. Based on information from California Regional Multiple Listing Service, Inc. as of #Date#. This information is for your personal, non-commercial use and may not be used for any purpose other than to identify prospective properties you may be interested in purchasing. Display of MLS data is usually deemed reliable but is NOT guaranteed accurate by the MLS. Buyers are responsible for verifying the accuracy of all information and should investigate the data themselves or retain appropriate professionals. Information from sources other than the Listing Agent may have been included in the MLS data. Unless otherwise specified in writing, Broker/Agent has not and will not verify any information obtained from other sources. The Broker/Agent providing the information contained herein may or may not have been the Listing and/or Selling Agent.
