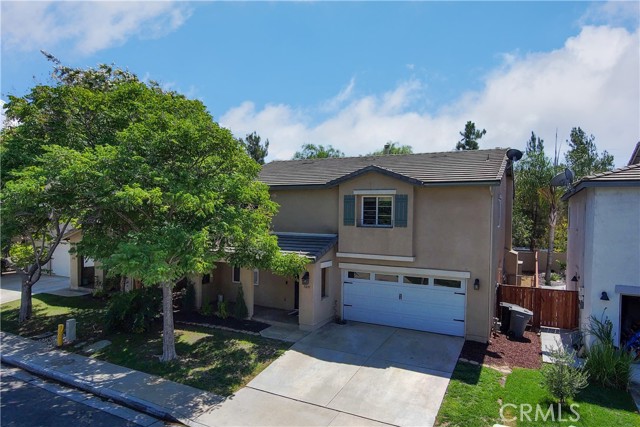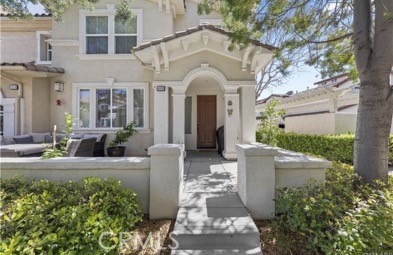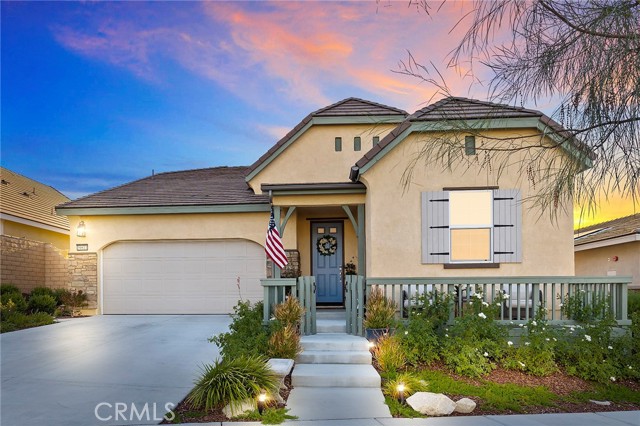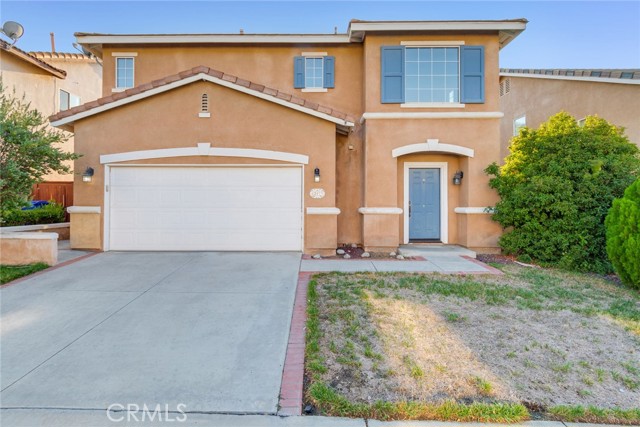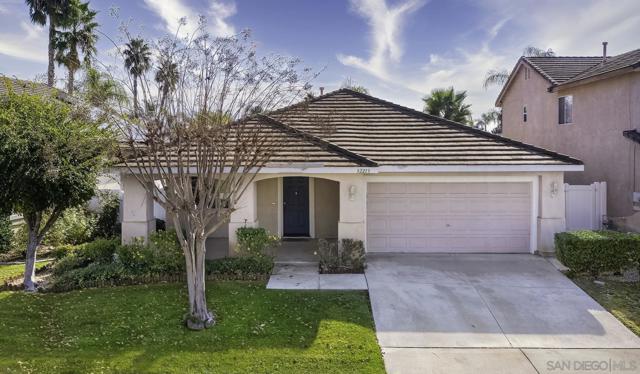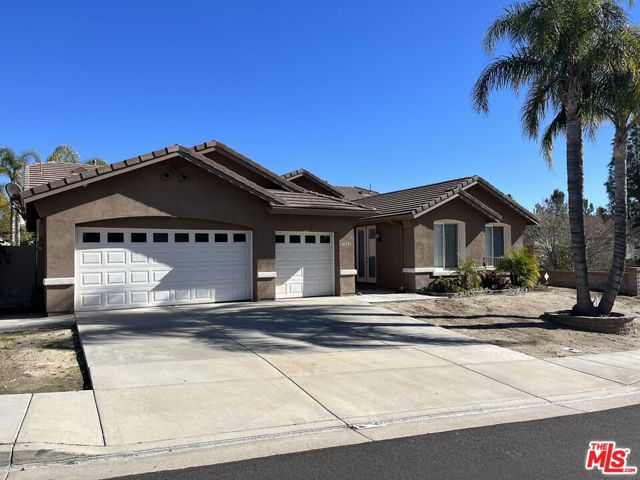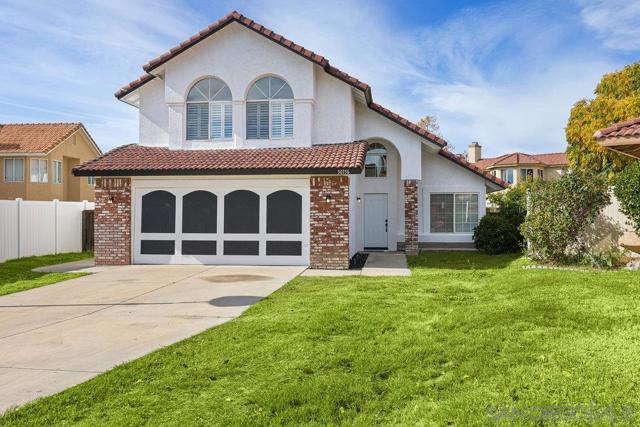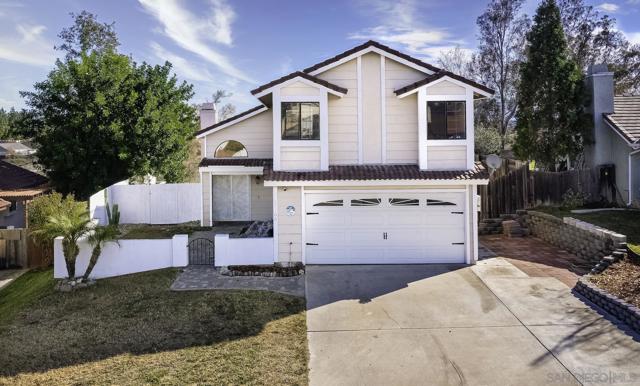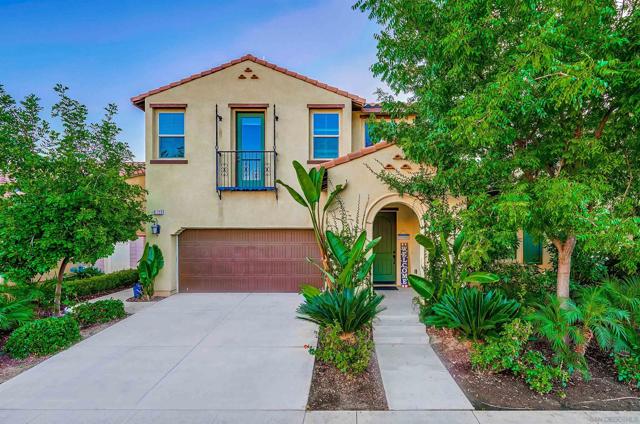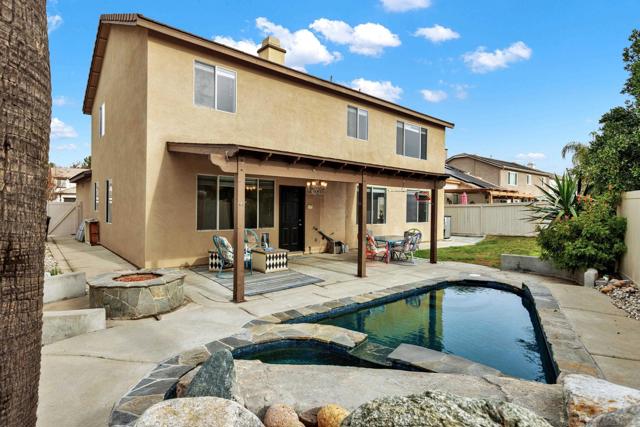41783 Niblick Road
Temecula, CA 92591
Welcome to this beautiful single-level home located in the sought-after Temeku Hills community! This beautiful residence greets you with wonderful curb appeal, featuring a cheerful yellow exterior and a welcoming front porch entry. Go inside to find formal living and dining areas, complete with laminate wood and tile flooring, crown molding, and wood shutters on the windows. The heart of the home is the open-concept kitchen, dining, and family room. The spacious kitchen boasts a center island, pantry, built-in office area, and a charming china cabinet in the dining area. A sliding glass door leads you to a covered side patio, perfect for outdoor dining and relaxation. The family room is anchored by a tile-framed fireplace and built-in media cabinet, creating a cozy space to unwind. Down the hall, you’ll find 3 well-sized bedrooms and 2 bathrooms. The spacious primary suite offers direct access to the backyard patio, a large walk-in closet, and an ensuite bathroom complete with a soaking tub, dual-sink vanity, and ample storage. A convenient laundry room provides access to the attached 2-car garage. As part of the Temeku Hills community, you'll enjoy fantastic amenities, including tennis courts, a pool, spa, and a clubhouse, all surrounded by a picturesque golf course.
PROPERTY INFORMATION
| MLS # | SW24217747 | Lot Size | 6,534 Sq. Ft. |
| HOA Fees | $120/Monthly | Property Type | Single Family Residence |
| Price | $ 749,900
Price Per SqFt: $ 369 |
DOM | 188 Days |
| Address | 41783 Niblick Road | Type | Residential |
| City | Temecula | Sq.Ft. | 2,032 Sq. Ft. |
| Postal Code | 92591 | Garage | 2 |
| County | Riverside | Year Built | 1999 |
| Bed / Bath | 3 / 2 | Parking | 4 |
| Built In | 1999 | Status | Active |
INTERIOR FEATURES
| Has Laundry | Yes |
| Laundry Information | Gas & Electric Dryer Hookup, Gas Dryer Hookup, In Garage, Individual Room, Inside, Washer Hookup |
| Has Fireplace | Yes |
| Fireplace Information | Family Room, Gas, See Through |
| Has Appliances | Yes |
| Kitchen Appliances | Built-In Range, Dishwasher, Electric Oven, Disposal, Gas Cooktop, Gas Water Heater, Microwave, Range Hood, Refrigerator, Self Cleaning Oven, Vented Exhaust Fan, Water Heater Central, Water Heater, Water Line to Refrigerator |
| Kitchen Information | Corian Counters, Kitchen Island, Kitchen Open to Family Room, Remodeled Kitchen, Self-closing cabinet doors, Utility sink, Walk-In Pantry |
| Kitchen Area | Area, In Kitchen, In Living Room |
| Has Heating | Yes |
| Heating Information | Central, Fireplace(s), Forced Air, Heat Pump, Natural Gas |
| Room Information | All Bedrooms Down, Attic, Entry, Formal Entry, Kitchen, Laundry, Living Room, Main Floor Bedroom, Separate Family Room, Walk-In Closet, Walk-In Pantry |
| Has Cooling | Yes |
| Cooling Information | Central Air, Gas, Heat Pump, SEER Rated 13-15 |
| Flooring Information | Laminate, Tile |
| InteriorFeatures Information | Attic Fan, Ceiling Fan(s), Corian Counters, Crown Molding, High Ceilings, Open Floorplan, Pantry, Quartz Counters, Recessed Lighting |
| EntryLocation | 1 |
| Entry Level | 1 |
| Has Spa | Yes |
| SpaDescription | Association |
| Bathroom Information | Bathtub, Low Flow Toilet(s), Shower, Shower in Tub, Double sinks in bath(s), Exhaust fan(s), Linen Closet/Storage, Privacy toilet door, Quartz Counters, Remodeled, Separate tub and shower, Soaking Tub, Tile Counters, Vanity area, Walk-in shower |
| Main Level Bedrooms | 3 |
| Main Level Bathrooms | 2 |
EXTERIOR FEATURES
| Roof | Concrete, Fire Retardant |
| Has Pool | No |
| Pool | Association |
| Has Fence | Yes |
| Fencing | Good Condition, Pipe, Wood |
WALKSCORE
MAP
MORTGAGE CALCULATOR
- Principal & Interest:
- Property Tax: $800
- Home Insurance:$119
- HOA Fees:$120
- Mortgage Insurance:
PRICE HISTORY
| Date | Event | Price |
| 10/24/2024 | Listed | $749,900 |

Topfind Realty
REALTOR®
(844)-333-8033
Questions? Contact today.
Use a Topfind agent and receive a cash rebate of up to $7,499
Temecula Similar Properties
Listing provided courtesy of Kimberly Rehnquist, Redfin Corporation. Based on information from California Regional Multiple Listing Service, Inc. as of #Date#. This information is for your personal, non-commercial use and may not be used for any purpose other than to identify prospective properties you may be interested in purchasing. Display of MLS data is usually deemed reliable but is NOT guaranteed accurate by the MLS. Buyers are responsible for verifying the accuracy of all information and should investigate the data themselves or retain appropriate professionals. Information from sources other than the Listing Agent may have been included in the MLS data. Unless otherwise specified in writing, Broker/Agent has not and will not verify any information obtained from other sources. The Broker/Agent providing the information contained herein may or may not have been the Listing and/or Selling Agent.



















































