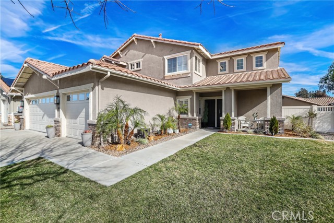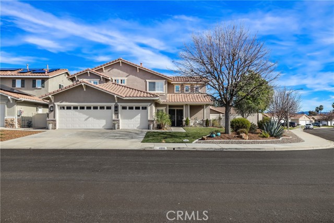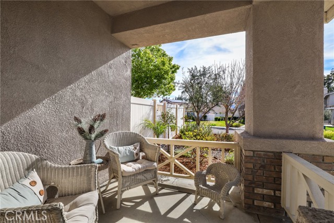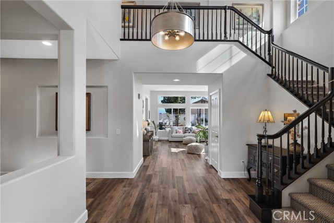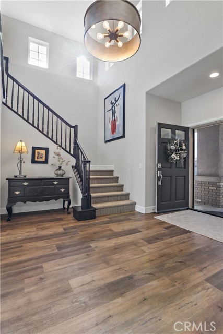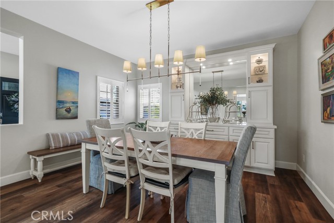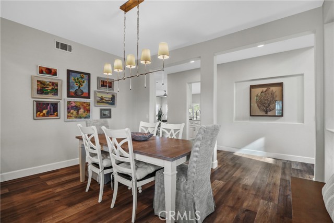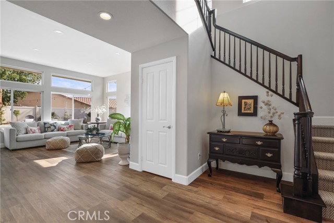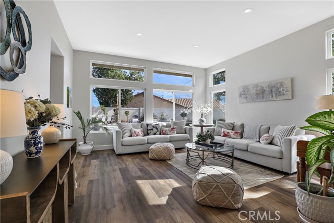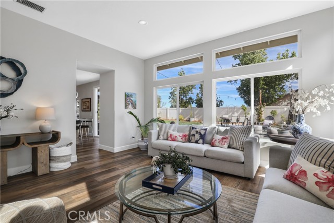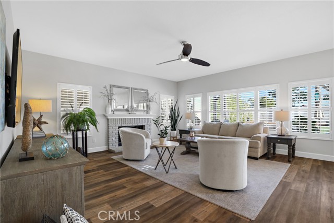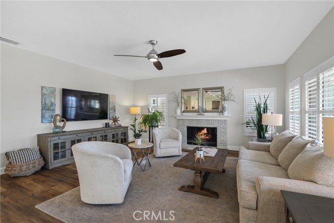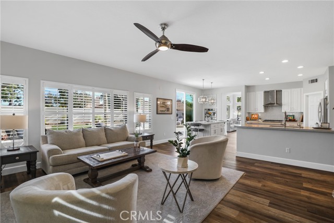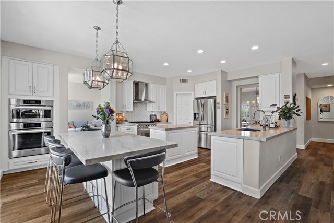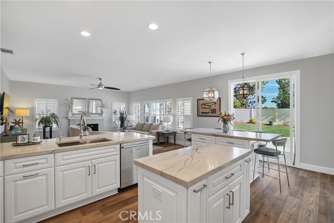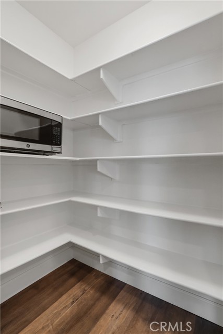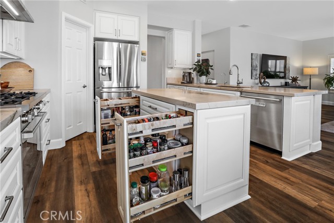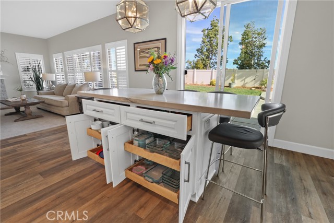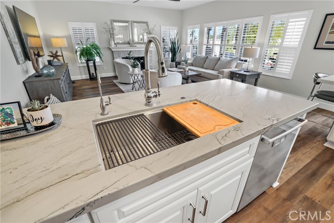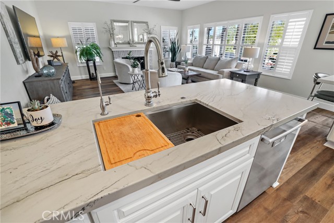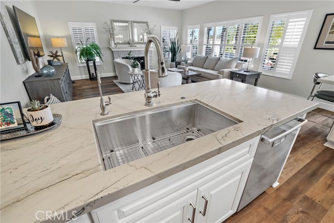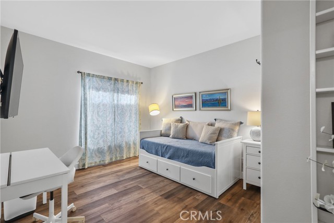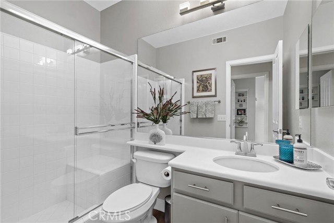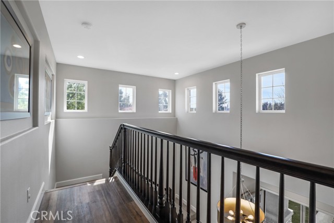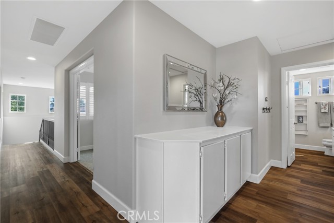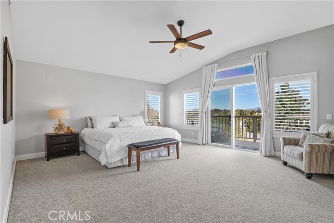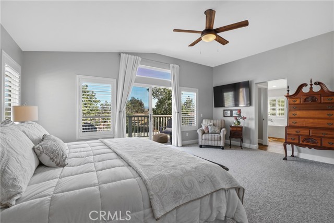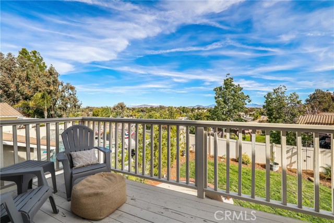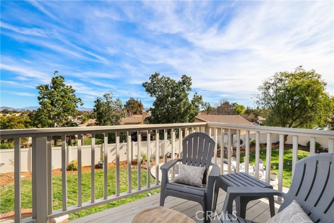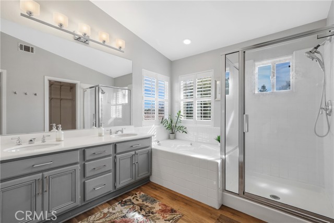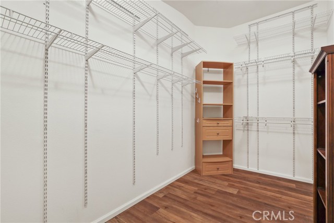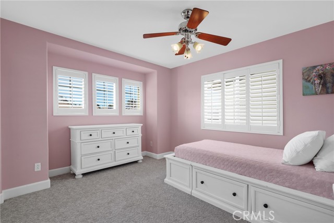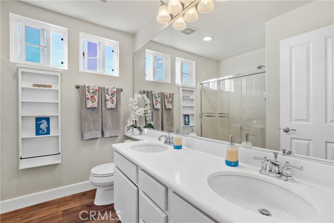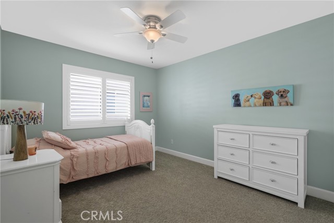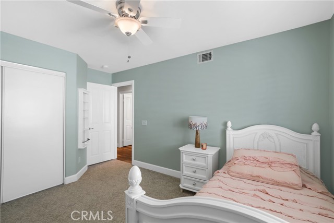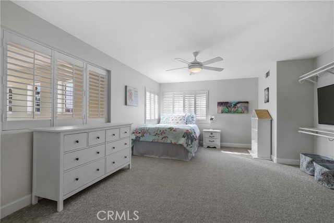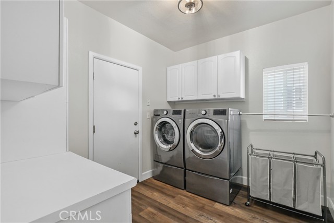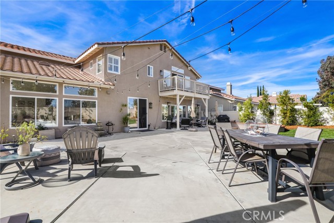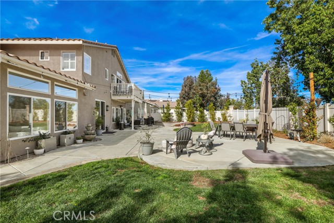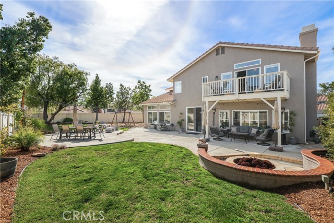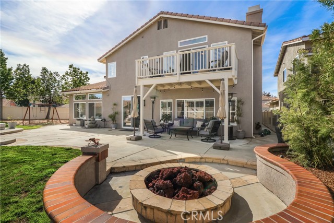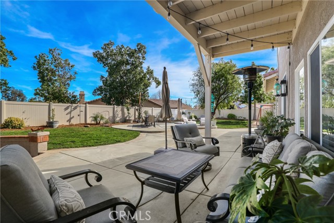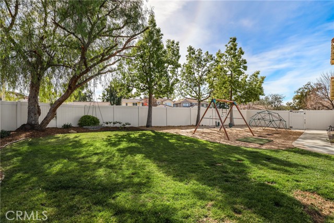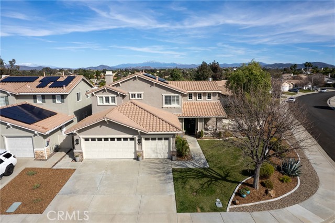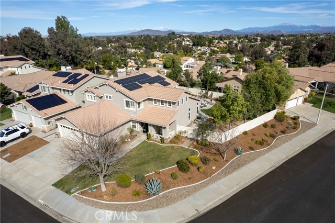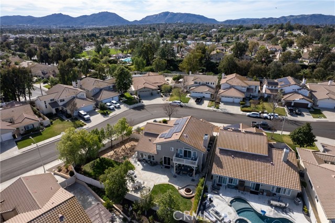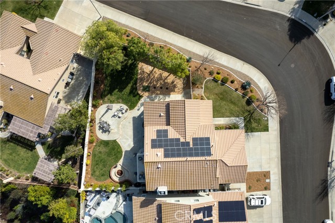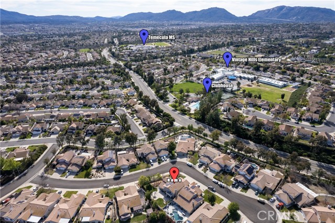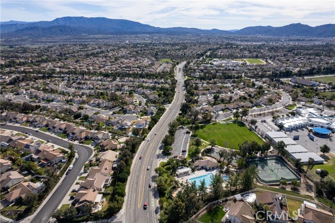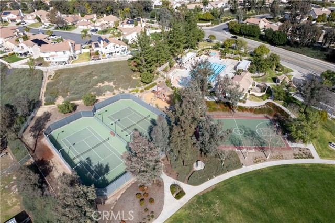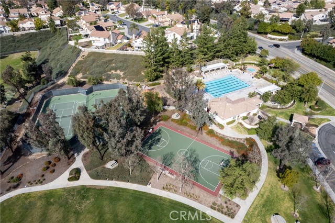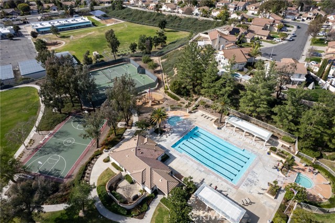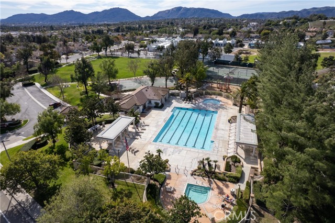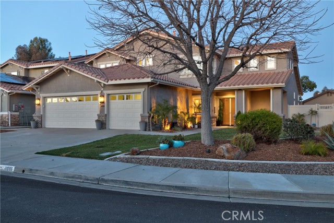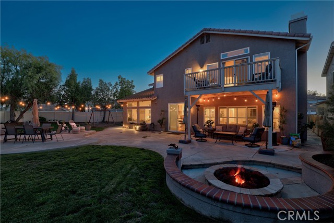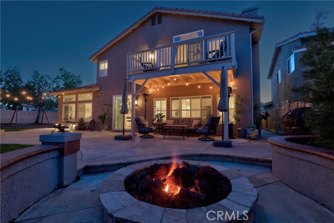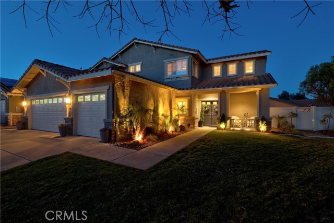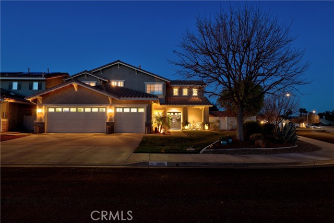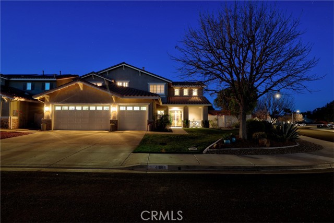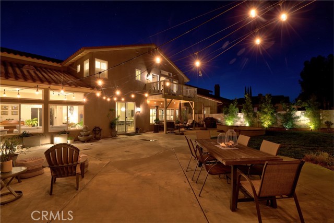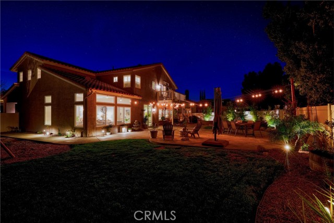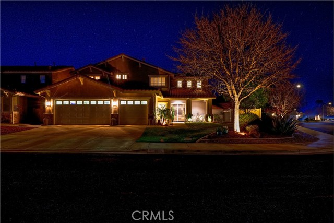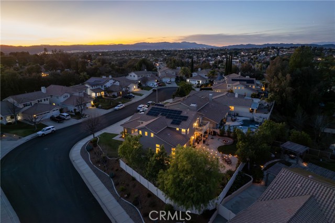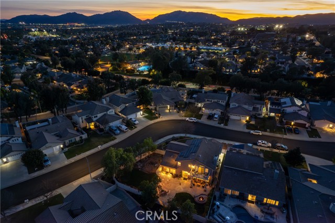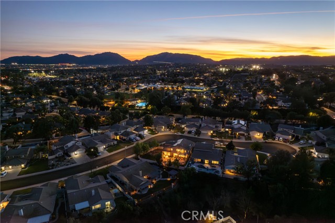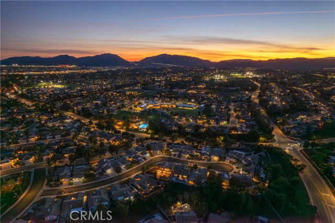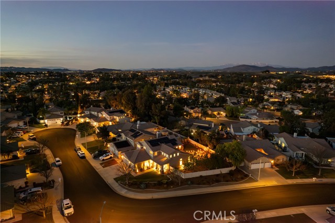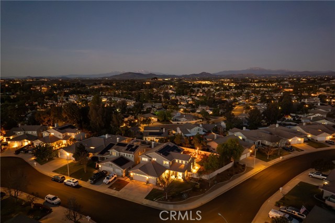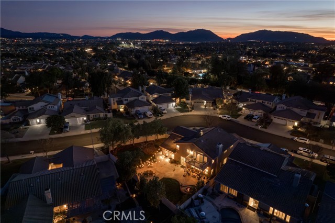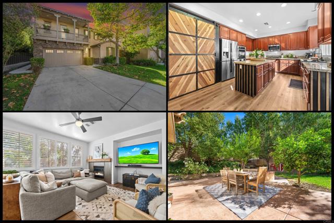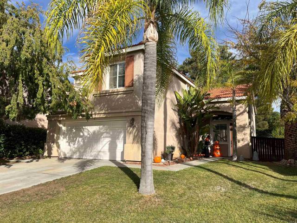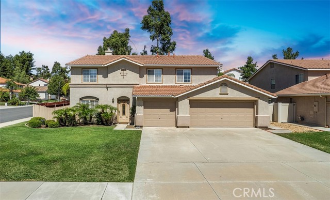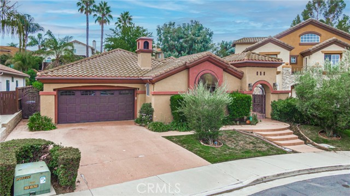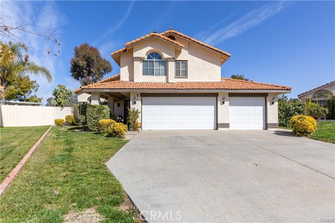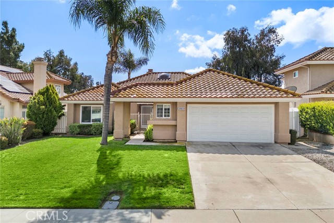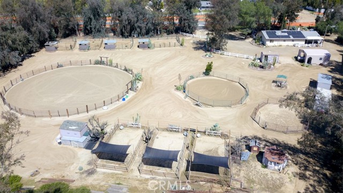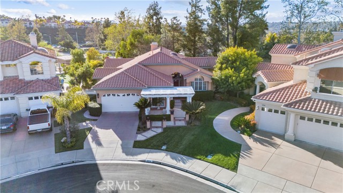41886 Corte Valentine
Temecula, CA 92592
Sold
PANORAMIC VIEWS, CUL-DE-SAC HOME WITH TRUE CHEF KITCHEN AND TONS OF UPGRADES!! The home opens into a spacious family room bathed in natural light from the large windows and seamlessly flows into the kitchen and formal dining area adorned with custom light fixtures and beautiful built-in cabinets. The upgraded kitchen is a true chef’s culinary delight, boasting both Bosch stainless steel European steam oven and convection oven and, a second gas oven with range and hood, quartzite countertops, oversized single basin sink with undermounted water-filtering system, and two functional islands with upgraded cabinets and pullouts. The kitchen opens into the large living room, featuring a gas fireplace and recessed lighting, creating a warm and inviting atmosphere; on the first level you will also find a bedroom with bathroom, perfect for guests or in-law suite. Ascend the beautiful staircase to discover a bonus room/enclosed loft, three bedrooms, including a master suite with his/her walk-in closet and large private patio deck offering unobstructed views of mountains, hot air balloons, and wine country. Step outside to the private backyard, surrounded by newly vinyl-fenced perfection and enjoy the ample hardscape, a patio cover, gas fire pit, and a lush grass area with trees, an idyllic space for relaxation and entertainment. Additional features include plantation shutters, LVP flooring, newer carpeting, fresh paint in 2021, oversized water heater, solar, a whole house fan, and installed "smart home" features. Vintage Hills community provides pools, spas, parks, basketball and tennis courts and is conveniently located within minutes from wine country, Old Town Temecula, shopping, and award-winning schools!
PROPERTY INFORMATION
| MLS # | SW24015835 | Lot Size | 10,019 Sq. Ft. |
| HOA Fees | $115/Monthly | Property Type | Single Family Residence |
| Price | $ 869,900
Price Per SqFt: $ 273 |
DOM | 642 Days |
| Address | 41886 Corte Valentine | Type | Residential |
| City | Temecula | Sq.Ft. | 3,189 Sq. Ft. |
| Postal Code | 92592 | Garage | 3 |
| County | Riverside | Year Built | 1995 |
| Bed / Bath | 4 / 3 | Parking | 3 |
| Built In | 1995 | Status | Closed |
| Sold Date | 2024-02-28 |
INTERIOR FEATURES
| Has Laundry | Yes |
| Laundry Information | Dryer Included, Electric Dryer Hookup, Individual Room, Washer Hookup, Washer Included |
| Has Fireplace | Yes |
| Fireplace Information | Family Room, Gas, Gas Starter, Decorative, Fire Pit |
| Has Appliances | Yes |
| Kitchen Appliances | 6 Burner Stove, Double Oven, Electric Oven, Gas Oven, Gas Range, Gas Water Heater, Microwave, Range Hood, Refrigerator, Water Purifier |
| Kitchen Information | Kitchen Island, Kitchen Open to Family Room, Quartz Counters, Remodeled Kitchen, Self-closing cabinet doors, Self-closing drawers, Walk-In Pantry |
| Kitchen Area | Breakfast Counter / Bar, Dining Room |
| Has Heating | Yes |
| Heating Information | Central |
| Room Information | Family Room, Formal Entry, Foyer, Kitchen, Laundry, Living Room, Loft, Main Floor Bedroom, Primary Bathroom, Primary Suite, Walk-In Closet, Walk-In Pantry |
| Has Cooling | Yes |
| Cooling Information | Central Air, Whole House Fan |
| Flooring Information | Carpet, Vinyl |
| InteriorFeatures Information | Balcony, Built-in Features, Ceiling Fan(s), Crown Molding, High Ceilings, In-Law Floorplan, Open Floorplan, Quartz Counters, Recessed Lighting |
| EntryLocation | 1 |
| Entry Level | 1 |
| Has Spa | Yes |
| SpaDescription | Association, Community |
| WindowFeatures | Double Pane Windows, Plantation Shutters, Screens, Shutters |
| SecuritySafety | Carbon Monoxide Detector(s), Fire Sprinkler System, Smoke Detector(s) |
| Bathroom Information | Bathtub, Double sinks in bath(s), Walk-in shower |
| Main Level Bedrooms | 1 |
| Main Level Bathrooms | 1 |
EXTERIOR FEATURES
| ExteriorFeatures | Rain Gutters |
| FoundationDetails | Slab |
| Has Pool | No |
| Pool | Association, Community, In Ground |
| Has Patio | Yes |
| Patio | Covered, Front Porch, Slab, Wood |
| Has Sprinklers | Yes |
WALKSCORE
MAP
MORTGAGE CALCULATOR
- Principal & Interest:
- Property Tax: $928
- Home Insurance:$119
- HOA Fees:$115
- Mortgage Insurance:
PRICE HISTORY
| Date | Event | Price |
| 02/28/2024 | Sold | $953,500 |
| 02/06/2024 | Pending | $869,900 |
| 02/06/2024 | Relisted | $869,900 |
| 01/30/2024 | Listed | $869,900 |

Topfind Realty
REALTOR®
(844)-333-8033
Questions? Contact today.
Interested in buying or selling a home similar to 41886 Corte Valentine?
Temecula Similar Properties
Listing provided courtesy of Marcia Sattelmaier, First Team Real Estate. Based on information from California Regional Multiple Listing Service, Inc. as of #Date#. This information is for your personal, non-commercial use and may not be used for any purpose other than to identify prospective properties you may be interested in purchasing. Display of MLS data is usually deemed reliable but is NOT guaranteed accurate by the MLS. Buyers are responsible for verifying the accuracy of all information and should investigate the data themselves or retain appropriate professionals. Information from sources other than the Listing Agent may have been included in the MLS data. Unless otherwise specified in writing, Broker/Agent has not and will not verify any information obtained from other sources. The Broker/Agent providing the information contained herein may or may not have been the Listing and/or Selling Agent.
