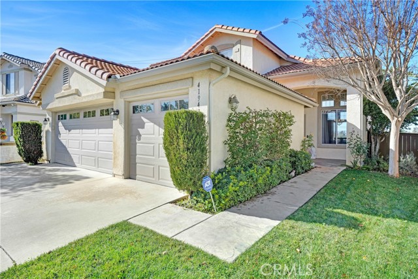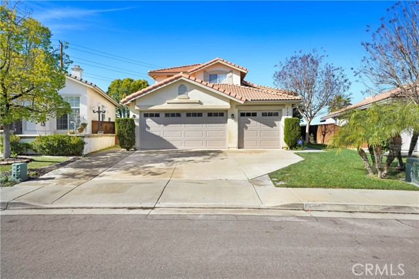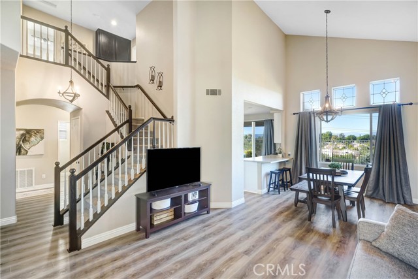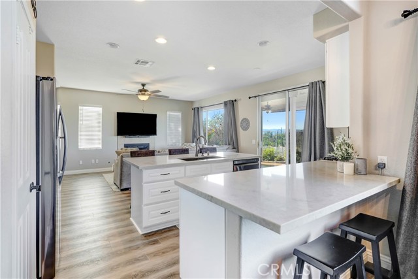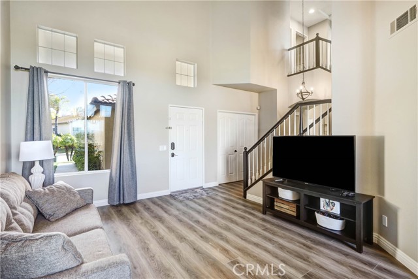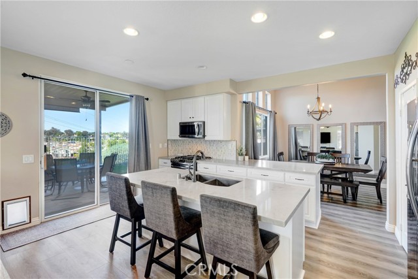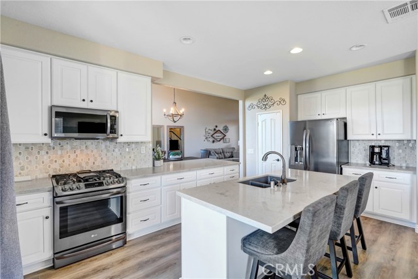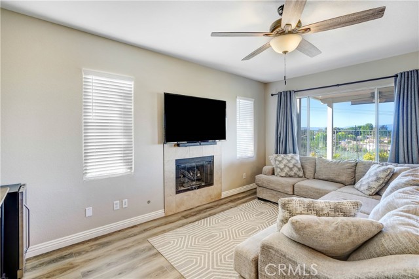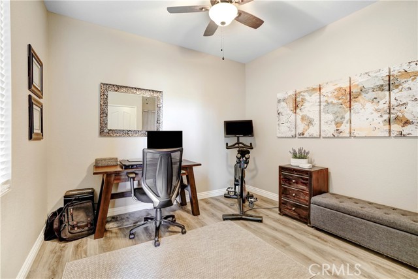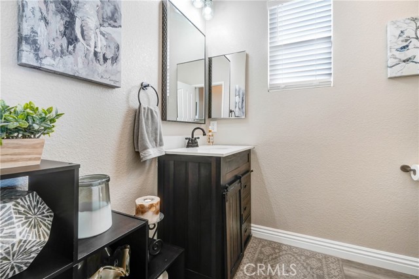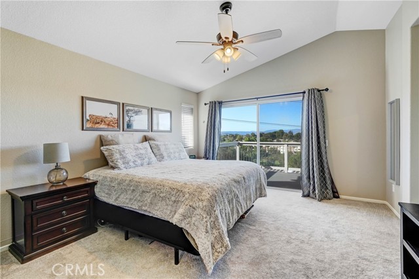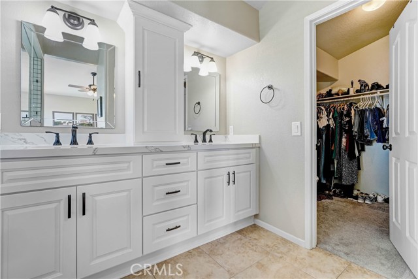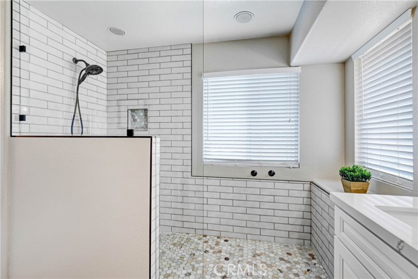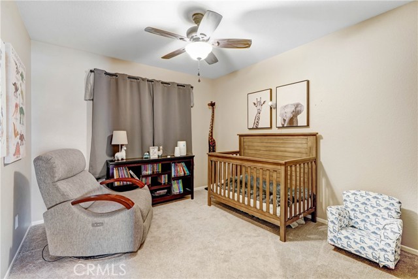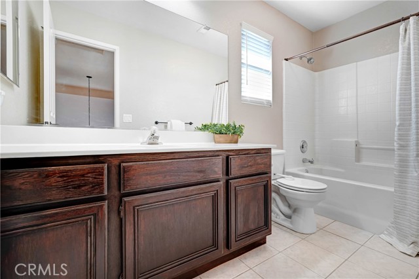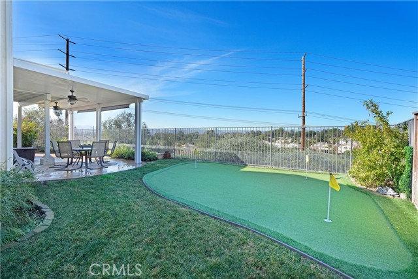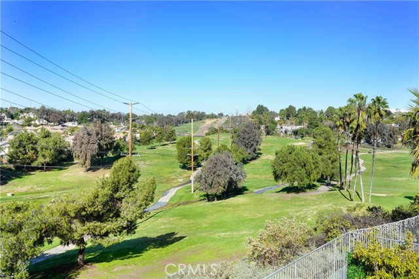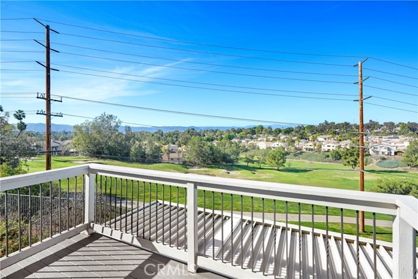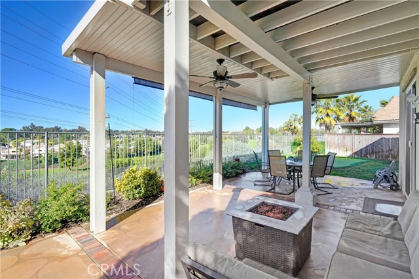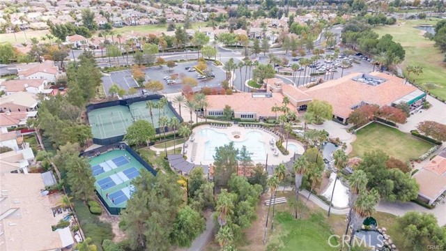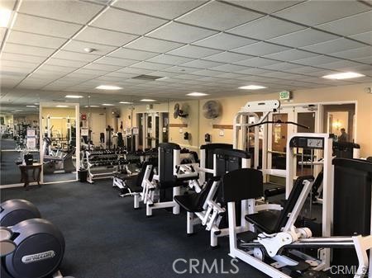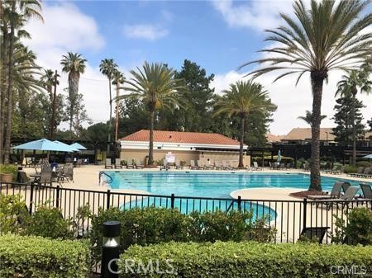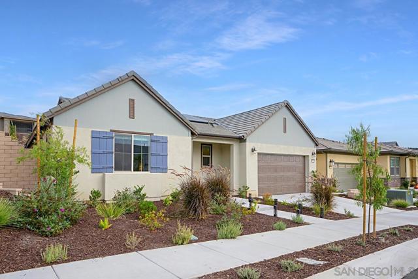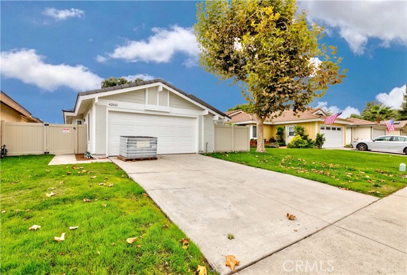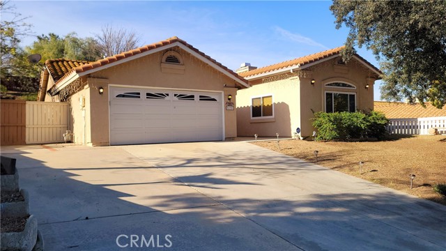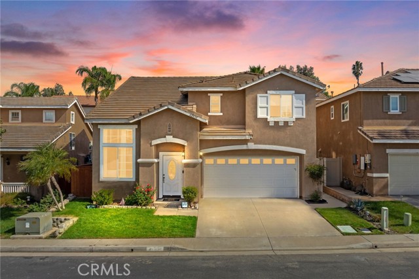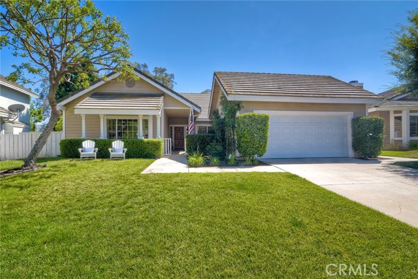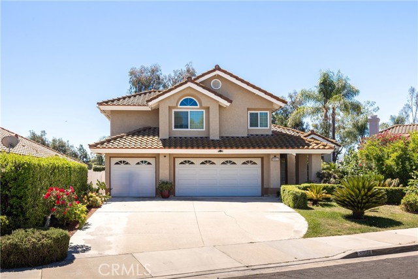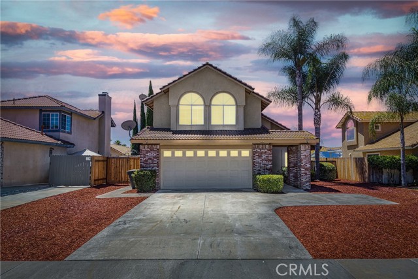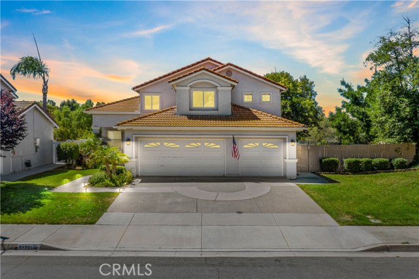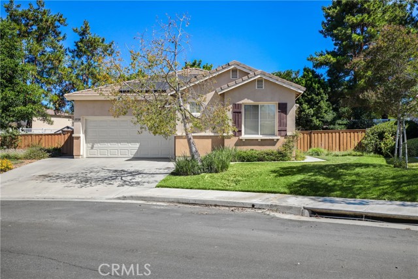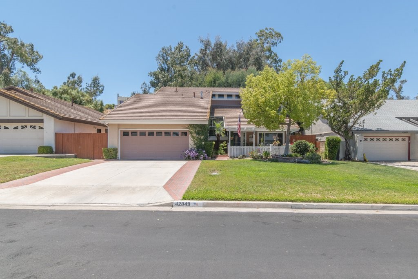41947 Vardon Drive
Temecula, CA 92591
Sold
This beautiful, FULLY REMODELED golf course home in Temeku Hills is move in ready! Nearly everything inside and out has been completely updated with high end finishes. The entry showcases an impressive staircase with a large living room and dining room, all with new modern light fixtures. The spacious open kitchen features brand new timeless white cabinets, quartz countertops, custom backsplash and new appliances. The entire first floor has been finished with vinyl wood flooring that is not only beautiful, but extremely durable. Upstairs there is a perfect primary suite with access to a newly built balcony, as well as a private bathroom including a huge walk-in shower and custom double vanity with quartz countertops. The backyard has some of the BEST VIEWS in Temecula overlooking multiple holes of the Legends Golf Club. It is perfect for entertaining with an expansive alumawood patio cover that includes two built in fans and large custom putting green. This house also has a brand new air conditioning unit and Google Nest thermostat that is perfect for keeping energy costs low. If you are looking to move in and immediately feel comfortable with absolutely no stress about projects, this is the home for you! LOW TAXES AND LOW HOA in the center of Temecula!
PROPERTY INFORMATION
| MLS # | CV23003013 | Lot Size | 5,663 Sq. Ft. |
| HOA Fees | $100/Monthly | Property Type | Single Family Residence |
| Price | $ 724,900
Price Per SqFt: $ 366 |
DOM | 956 Days |
| Address | 41947 Vardon Drive | Type | Residential |
| City | Temecula | Sq.Ft. | 1,981 Sq. Ft. |
| Postal Code | 92591 | Garage | 3 |
| County | Riverside | Year Built | 1997 |
| Bed / Bath | 4 / 3 | Parking | 3 |
| Built In | 1997 | Status | Closed |
| Sold Date | 2023-02-10 |
INTERIOR FEATURES
| Has Laundry | Yes |
| Laundry Information | Individual Room, Inside |
| Has Fireplace | Yes |
| Fireplace Information | Family Room |
| Has Appliances | Yes |
| Kitchen Appliances | Dishwasher, Gas Oven, Gas Range, Microwave |
| Kitchen Information | Built-in Trash/Recycling, Kitchen Island, Kitchen Open to Family Room, Quartz Counters, Remodeled Kitchen, Walk-In Pantry |
| Has Heating | Yes |
| Heating Information | Central |
| Room Information | Family Room, Kitchen, Laundry, Living Room, Main Floor Bedroom, Primary Bathroom, Primary Bedroom, Walk-In Pantry |
| Has Cooling | Yes |
| Cooling Information | Central Air |
| Flooring Information | Carpet, Vinyl |
| InteriorFeatures Information | Ceiling Fan(s), High Ceilings, Open Floorplan, Quartz Counters, Recessed Lighting |
| Has Spa | Yes |
| SpaDescription | Association, Community |
| Bathroom Information | Bathtub, Shower in Tub, Double Sinks in Primary Bath, Exhaust fan(s), Quartz Counters, Remodeled, Upgraded, Walk-in shower |
| Main Level Bedrooms | 1 |
| Main Level Bathrooms | 1 |
EXTERIOR FEATURES
| Has Pool | No |
| Pool | Association, Community |
| Has Patio | Yes |
| Patio | Patio, Patio Open, Front Porch |
WALKSCORE
MAP
MORTGAGE CALCULATOR
- Principal & Interest:
- Property Tax: $773
- Home Insurance:$119
- HOA Fees:$100
- Mortgage Insurance:
PRICE HISTORY
| Date | Event | Price |
| 01/12/2023 | Pending | $724,900 |
| 01/07/2023 | Listed | $724,900 |

Topfind Realty
REALTOR®
(844)-333-8033
Questions? Contact today.
Interested in buying or selling a home similar to 41947 Vardon Drive?
Temecula Similar Properties
Listing provided courtesy of Aaron Stel, NEST REAL ESTATE. Based on information from California Regional Multiple Listing Service, Inc. as of #Date#. This information is for your personal, non-commercial use and may not be used for any purpose other than to identify prospective properties you may be interested in purchasing. Display of MLS data is usually deemed reliable but is NOT guaranteed accurate by the MLS. Buyers are responsible for verifying the accuracy of all information and should investigate the data themselves or retain appropriate professionals. Information from sources other than the Listing Agent may have been included in the MLS data. Unless otherwise specified in writing, Broker/Agent has not and will not verify any information obtained from other sources. The Broker/Agent providing the information contained herein may or may not have been the Listing and/or Selling Agent.
