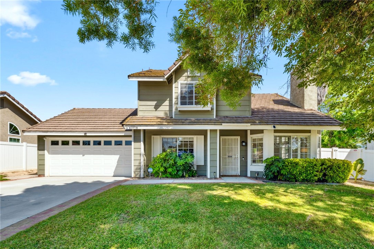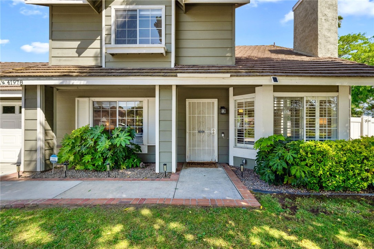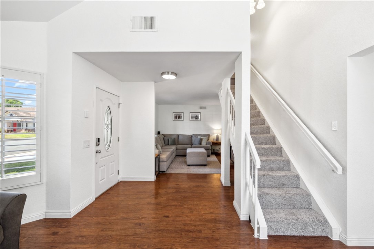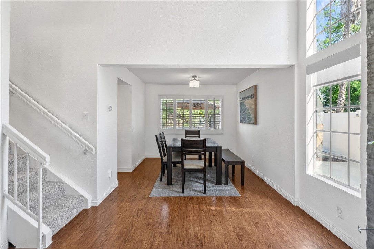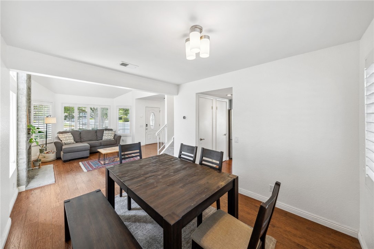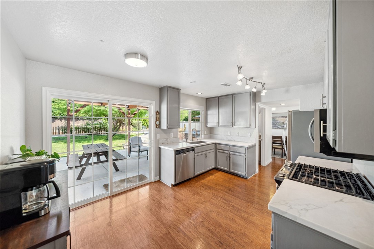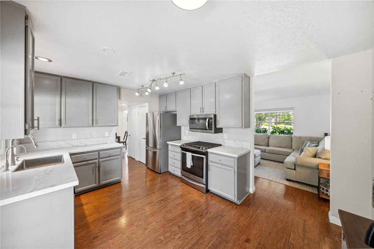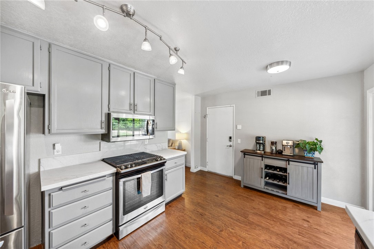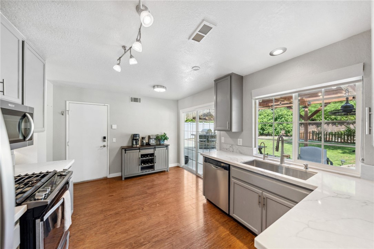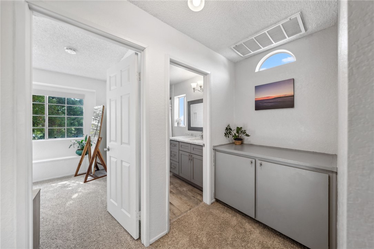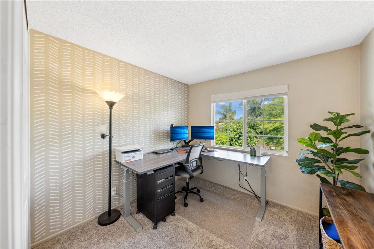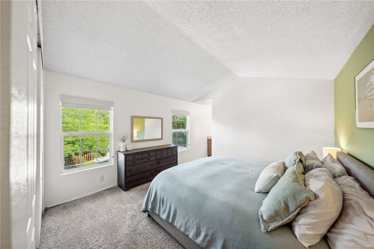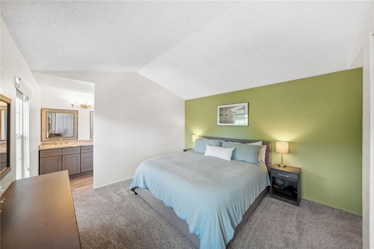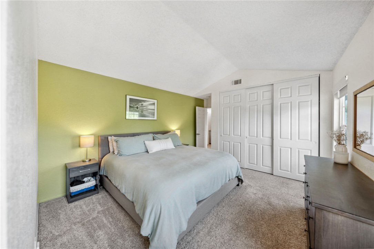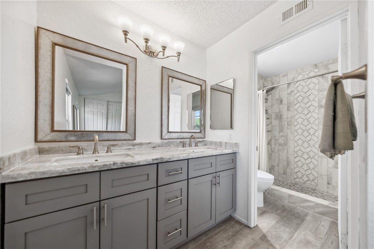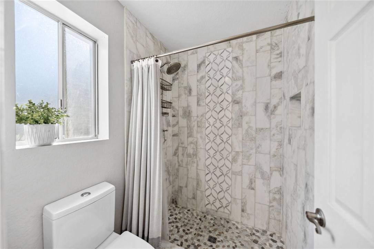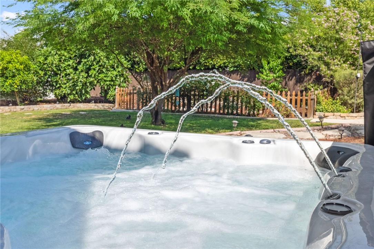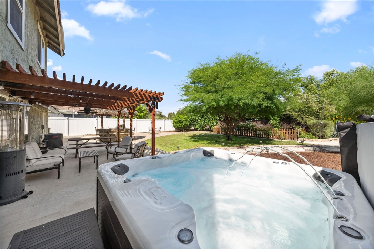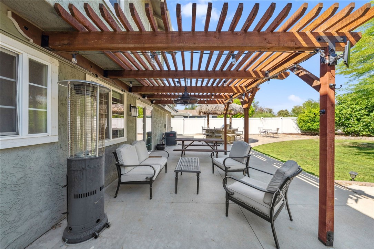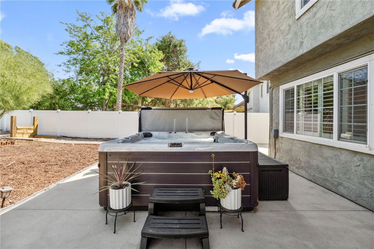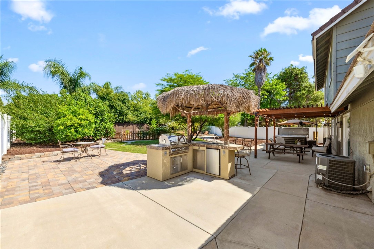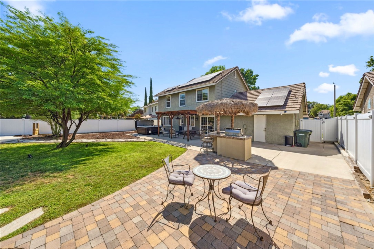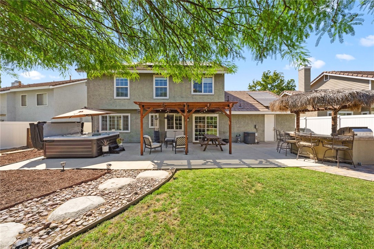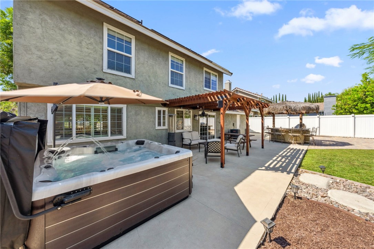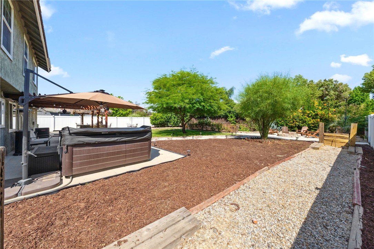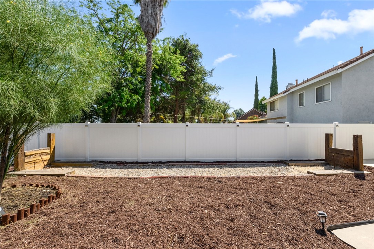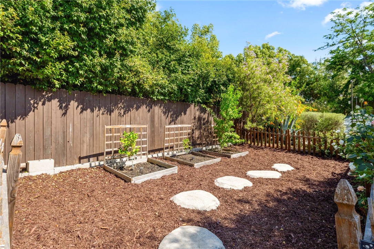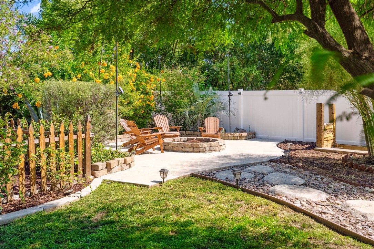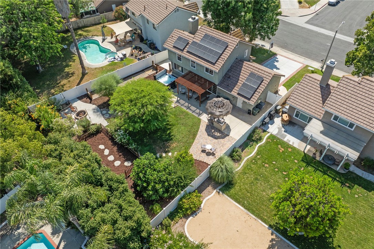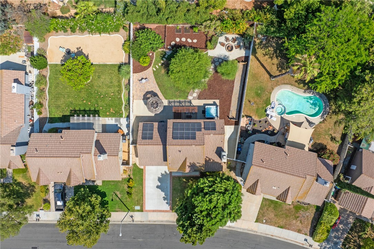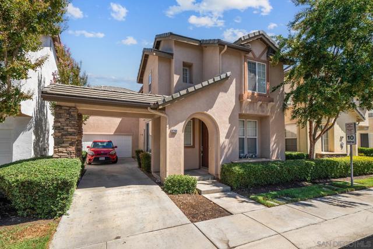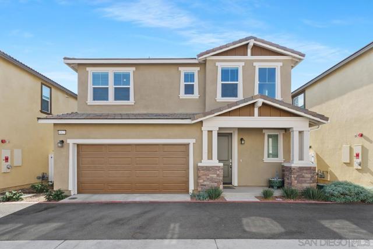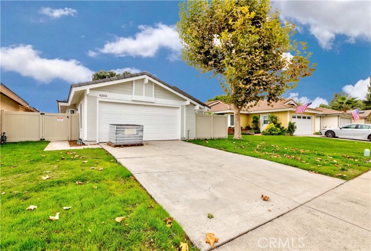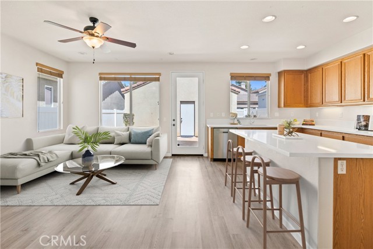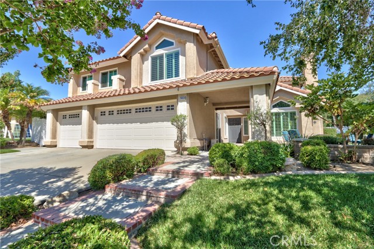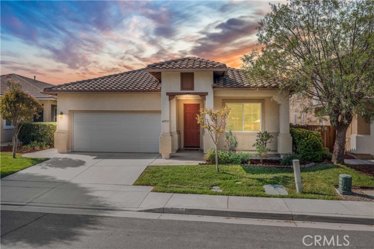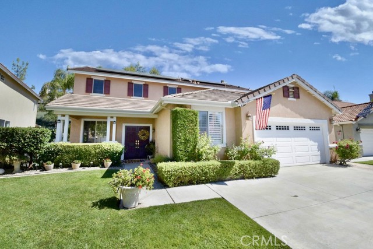41978 Humber Drive
Temecula, CA 92591
Sold
Explore this charming two-story home tucked away in one of Temecula's most coveted and established neighborhoods. Recently updated, this 3-bedroom, 2.5-bathroom residence features modern enhancements including a newly installed gas log fireplace, replaced outdoor pergola, reinforced driveway with rebar, updated lighting fixtures, new vinyl fencing and gates, fresh carpeting in the bedrooms (installed in 2022), electronic locks on exterior doors, upgraded NEST thermostat, enhanced landscaping with mature fruit trees and lush grass in both front and back yards, plus an above-ground hot tub. The kitchen boasts stainless steel appliances and has been outfitted with new quartz countertops, sink, and faucet. Updated window coverings include blackout shades in all bedrooms. Outside, discover an expansive entertainer's paradise complete with an outdoor refrigerator, horseshoe pit, raised planter beds, fire pit, built-in BBQ area, and a charming Palapa Bar. The home is also updated with solar panels and features a large driveway that fits about four cars. Ideal for those seeking the perfect starter home in Temecula, this property seamlessly blends comfort, elegance, and exceptional outdoor living. Enjoy easy access to top-rated schools, shopping, restaurants, and a host of amenities.
PROPERTY INFORMATION
| MLS # | SW24139105 | Lot Size | 8,712 Sq. Ft. |
| HOA Fees | $46/Monthly | Property Type | Single Family Residence |
| Price | $ 700,000
Price Per SqFt: $ 499 |
DOM | 288 Days |
| Address | 41978 Humber Drive | Type | Residential |
| City | Temecula | Sq.Ft. | 1,404 Sq. Ft. |
| Postal Code | 92591 | Garage | 2 |
| County | Riverside | Year Built | 1987 |
| Bed / Bath | 3 / 2.5 | Parking | 2 |
| Built In | 1987 | Status | Closed |
| Sold Date | 2024-08-30 |
INTERIOR FEATURES
| Has Laundry | Yes |
| Laundry Information | Electric Dryer Hookup, Gas Dryer Hookup, In Garage |
| Has Fireplace | Yes |
| Fireplace Information | Living Room |
| Has Appliances | Yes |
| Kitchen Appliances | Dishwasher, ENERGY STAR Qualified Appliances, Disposal, Gas Range, Microwave, Refrigerator |
| Kitchen Information | Quartz Counters, Remodeled Kitchen |
| Kitchen Area | Dining Room |
| Has Heating | Yes |
| Heating Information | Central, Natural Gas |
| Room Information | Family Room, Kitchen, Living Room, Primary Bathroom, Primary Bedroom |
| Has Cooling | Yes |
| Cooling Information | Central Air |
| Flooring Information | Carpet, Laminate |
| InteriorFeatures Information | Quartz Counters |
| EntryLocation | Front |
| Entry Level | 1 |
| Has Spa | Yes |
| SpaDescription | Above Ground |
| Bathroom Information | Bathtub, Shower, Shower in Tub, Upgraded, Walk-in shower |
| Main Level Bedrooms | 0 |
| Main Level Bathrooms | 1 |
EXTERIOR FEATURES
| ExteriorFeatures | Awning(s), Barbecue Private |
| FoundationDetails | Combination |
| Roof | Tile |
| Has Pool | No |
| Pool | None |
| Has Patio | Yes |
| Patio | Patio |
| Has Fence | Yes |
| Fencing | Vinyl |
WALKSCORE
MAP
MORTGAGE CALCULATOR
- Principal & Interest:
- Property Tax: $747
- Home Insurance:$119
- HOA Fees:$46
- Mortgage Insurance:
PRICE HISTORY
| Date | Event | Price |
| 07/16/2024 | Listed | $700,000 |

Topfind Realty
REALTOR®
(844)-333-8033
Questions? Contact today.
Interested in buying or selling a home similar to 41978 Humber Drive?
Temecula Similar Properties
Listing provided courtesy of Tyson Robinson, Trillion Real Estate. Based on information from California Regional Multiple Listing Service, Inc. as of #Date#. This information is for your personal, non-commercial use and may not be used for any purpose other than to identify prospective properties you may be interested in purchasing. Display of MLS data is usually deemed reliable but is NOT guaranteed accurate by the MLS. Buyers are responsible for verifying the accuracy of all information and should investigate the data themselves or retain appropriate professionals. Information from sources other than the Listing Agent may have been included in the MLS data. Unless otherwise specified in writing, Broker/Agent has not and will not verify any information obtained from other sources. The Broker/Agent providing the information contained herein may or may not have been the Listing and/or Selling Agent.
