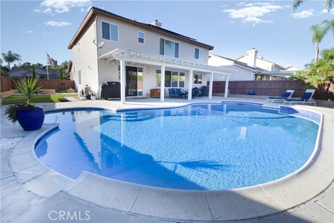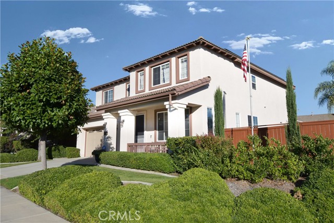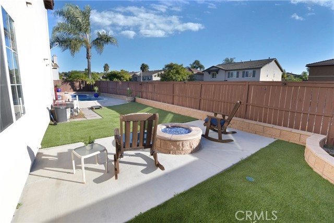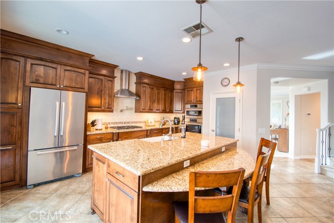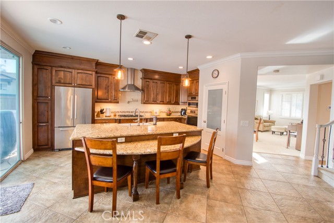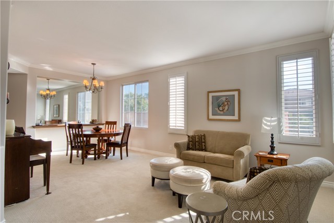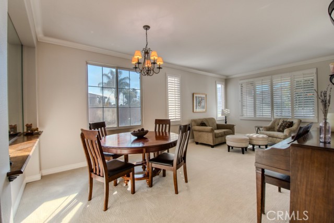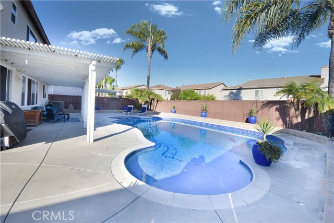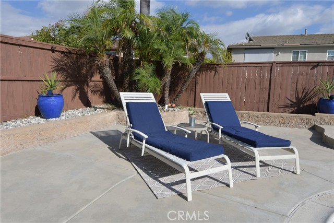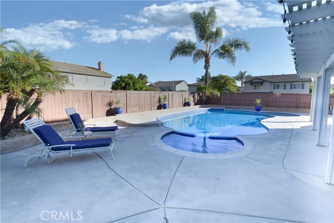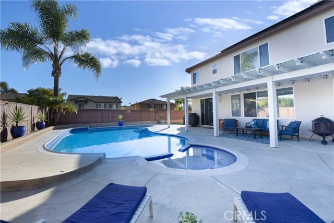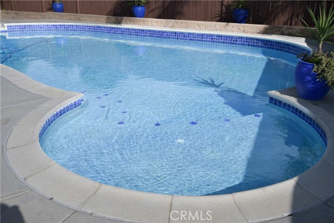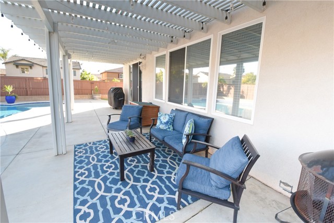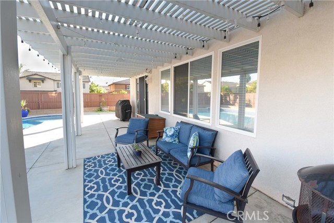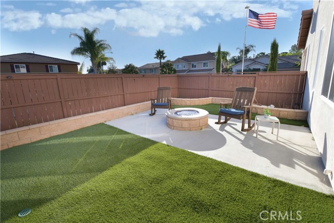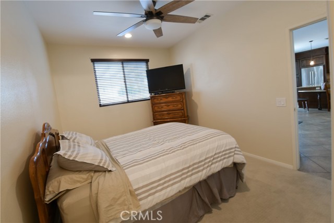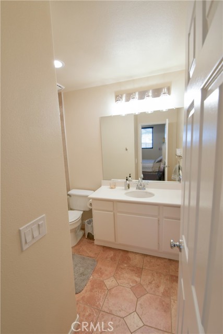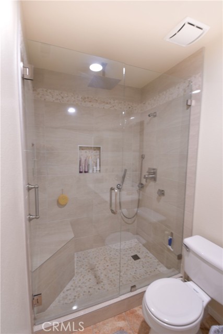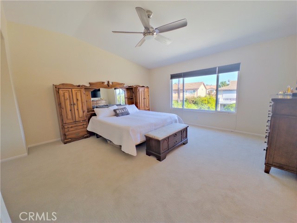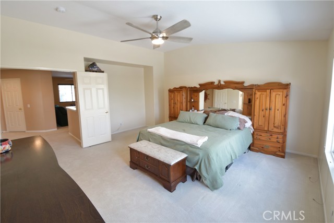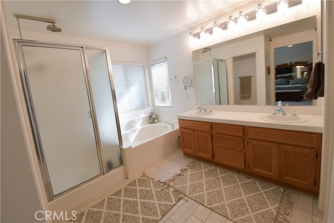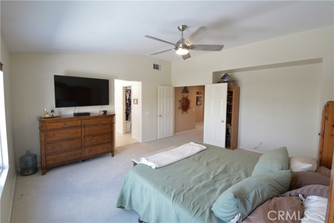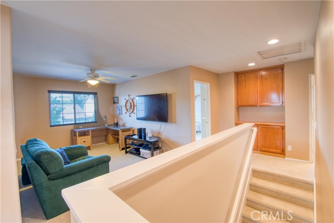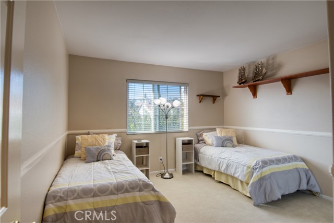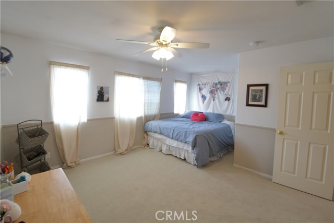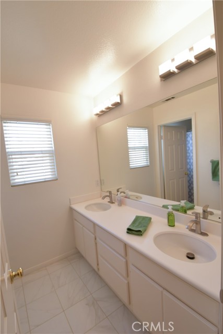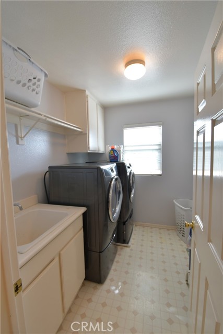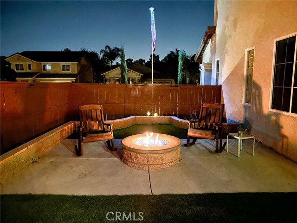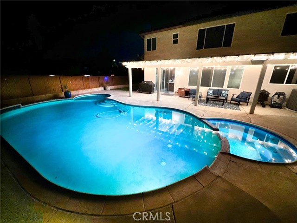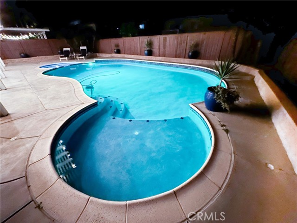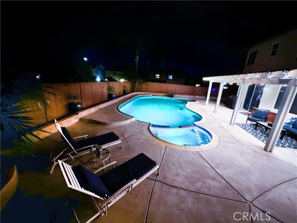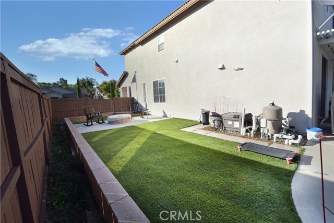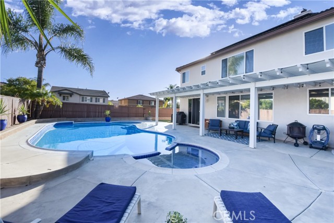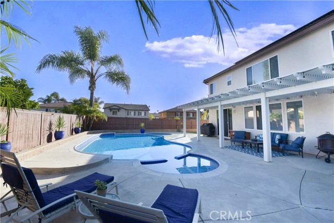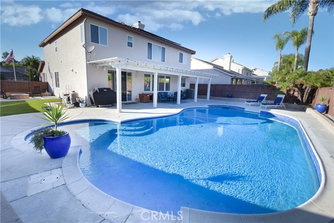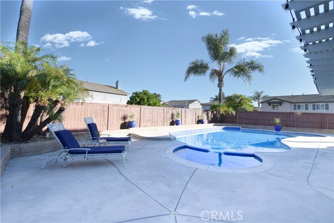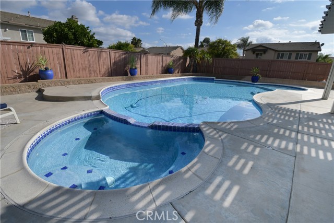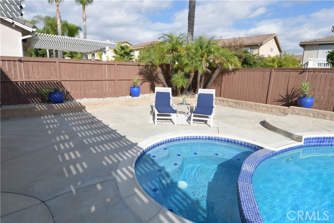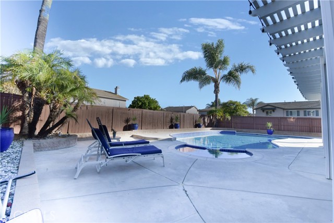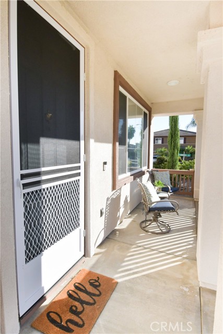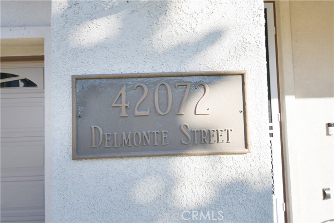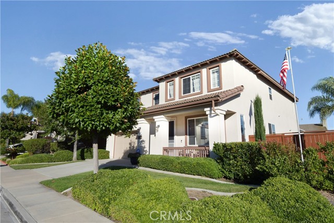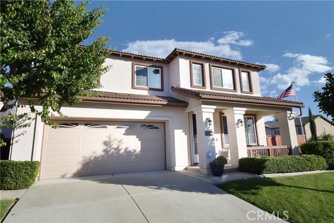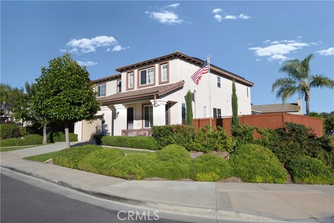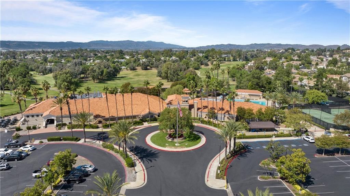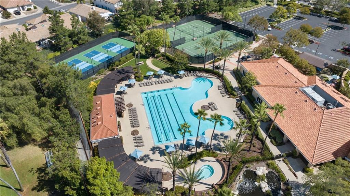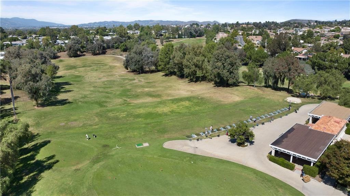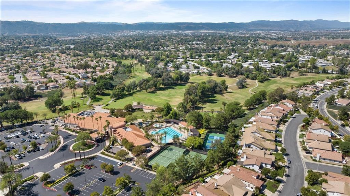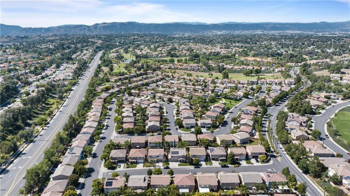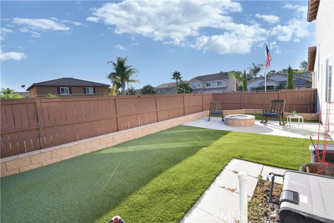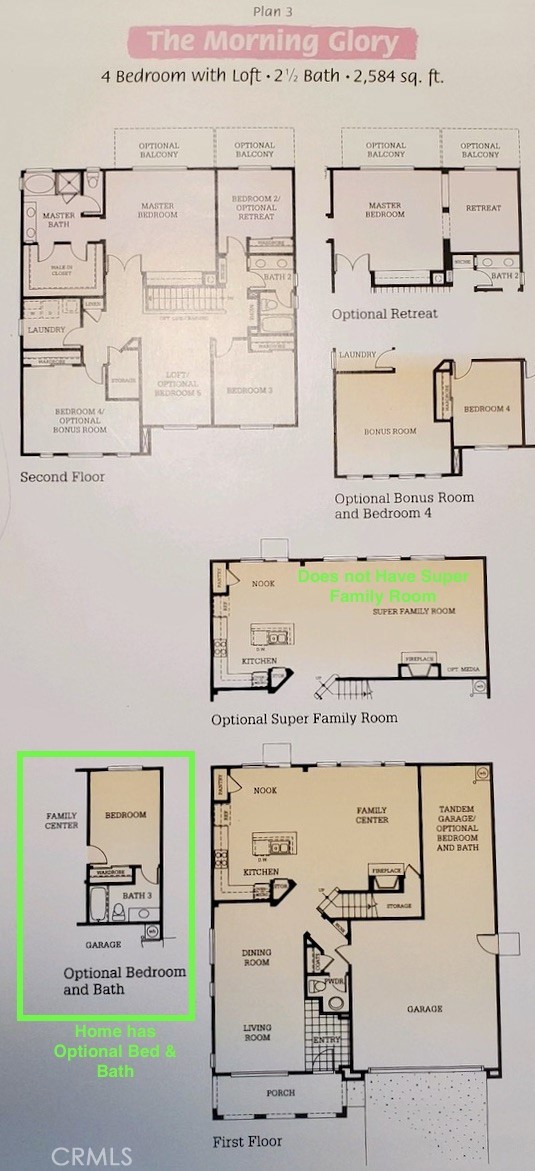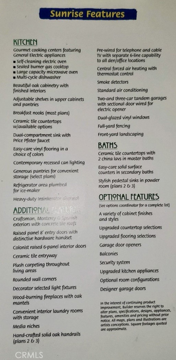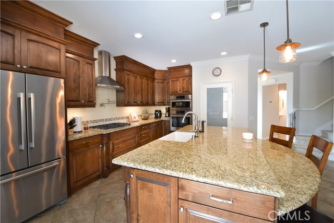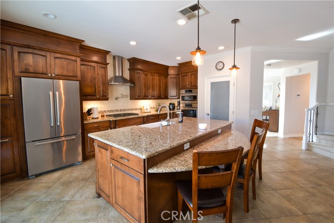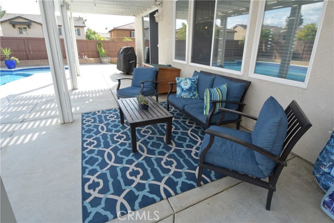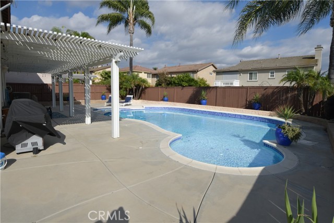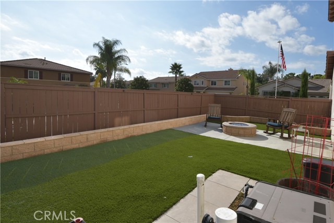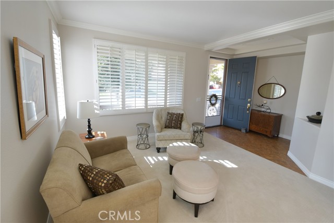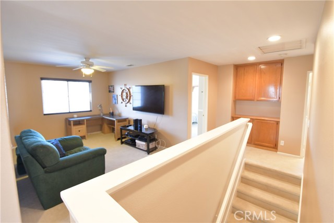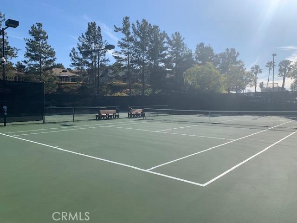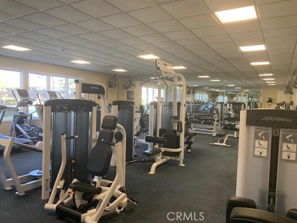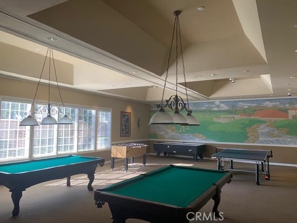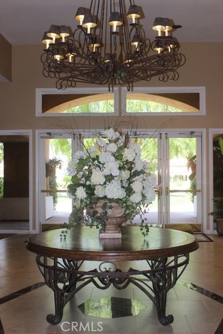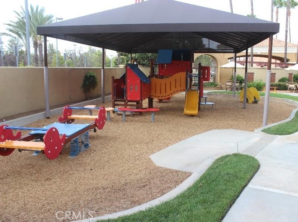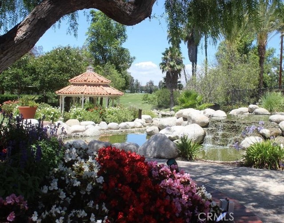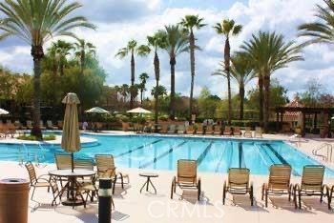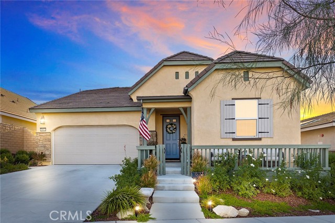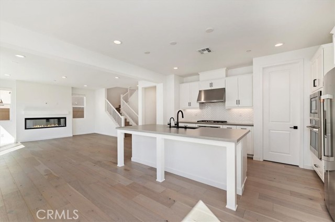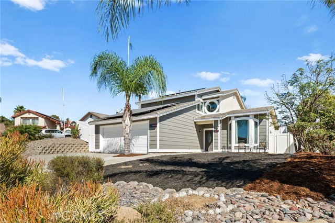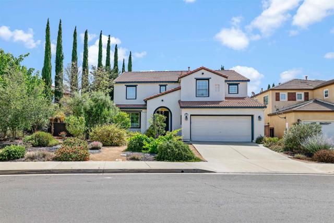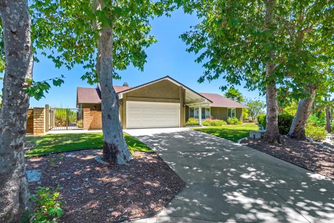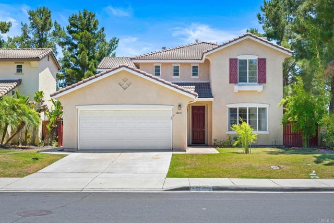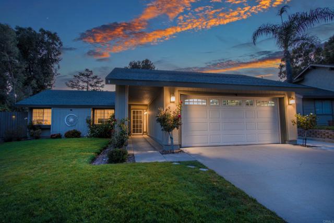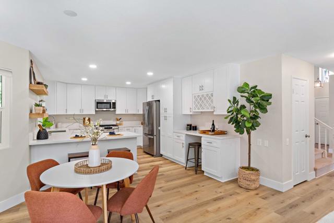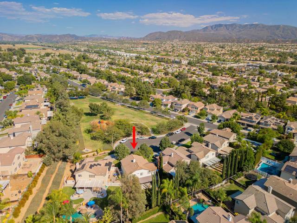42072 Delmonte Street
Temecula, CA 92591
Sold
42072 Delmonte Street
Temecula, CA 92591
Sold
Honey Stop The Car! Temeku Hills Beauty! This home has it all! 5 bedrooms and 3 1/2 bathrooms. Downstairs you will find an open floor plan with a formal living and dining room, half bath/powder room, a spacious bedroom equipped with its own private newly renovated bathroom with a stunning frameless glass walk-in shower. Large family room has a cozy gas fireplace. Remodeled chef’s dream kitchen including beautifully stained hardwood cabinetry that has custom pull-out spice rack and pantry, massive island with porcelain apron sink, stunning granite countertops, stainless steel appliances, custom backsplash, convection microwave, cooktop with pot filler and walk-in pantry. Upstairs entails 4 bedrooms, 2 bathrooms, a bonus/game room/office/den and a large walk-in closet for tons of storage. Humongous corner lot. Whole house water softener system. Whole house fan. Newer high-efficiency HVAC system. Resort-style backyard including a sparkling pool and jacuzzi designed with stunning royal blue tile and equipped with a high-efficiency variable speed pool pump, Alumawood patio cover, and huge side yard with built-in fire pit. Low-maintenance landscaping in both front and back. Solar panels to keep electricity costs down. Highly sought-after Temeku Hills Golf Course neighborhood that’s less than 2 miles from Temecula’s Wine Country, shopping, dining and award-winning schools. Low taxes and low HOA that includes so many amenities: fitness center, tot lot, tennis, pickle ball, basketball, pool and spa, picnic areas, and clubhouse. Come see this beauty today!
PROPERTY INFORMATION
| MLS # | SW23187431 | Lot Size | 7,841 Sq. Ft. |
| HOA Fees | $105/Monthly | Property Type | Single Family Residence |
| Price | $ 814,900
Price Per SqFt: $ 293 |
DOM | 682 Days |
| Address | 42072 Delmonte Street | Type | Residential |
| City | Temecula | Sq.Ft. | 2,784 Sq. Ft. |
| Postal Code | 92591 | Garage | 2 |
| County | Riverside | Year Built | 2000 |
| Bed / Bath | 5 / 3.5 | Parking | 2 |
| Built In | 2000 | Status | Closed |
| Sold Date | 2023-12-07 |
INTERIOR FEATURES
| Has Laundry | Yes |
| Laundry Information | Gas Dryer Hookup, Individual Room, Washer Hookup |
| Has Fireplace | Yes |
| Fireplace Information | Family Room |
| Has Appliances | Yes |
| Kitchen Appliances | Dishwasher |
| Kitchen Information | Granite Counters, Kitchen Island, Kitchen Open to Family Room, Remodeled Kitchen, Self-closing cabinet doors, Walk-In Pantry |
| Kitchen Area | Breakfast Counter / Bar, Dining Room |
| Has Heating | Yes |
| Heating Information | Central, Natural Gas |
| Room Information | Family Room, Kitchen, Laundry, Living Room, Main Floor Bedroom, Primary Bathroom, Walk-In Closet, Walk-In Pantry |
| Has Cooling | Yes |
| Cooling Information | Central Air |
| Flooring Information | Tile |
| InteriorFeatures Information | Ceiling Fan(s), Granite Counters |
| EntryLocation | 1 |
| Entry Level | 1 |
| Has Spa | Yes |
| SpaDescription | Private, Association, Heated, In Ground |
| Bathroom Information | Bathtub, Shower, Exhaust fan(s), Main Floor Full Bath, Remodeled, Walk-in shower |
| Main Level Bedrooms | 1 |
| Main Level Bathrooms | 2 |
EXTERIOR FEATURES
| Roof | Concrete, Tile |
| Has Pool | Yes |
| Pool | Private, Association, In Ground |
| Has Patio | Yes |
| Patio | Concrete |
| Has Fence | Yes |
| Fencing | Wood |
WALKSCORE
MAP
MORTGAGE CALCULATOR
- Principal & Interest:
- Property Tax: $869
- Home Insurance:$119
- HOA Fees:$105
- Mortgage Insurance:
PRICE HISTORY
| Date | Event | Price |
| 12/07/2023 | Sold | $800,000 |
| 11/02/2023 | Pending | $814,900 |
| 10/07/2023 | Sold | $825,000 |

Topfind Realty
REALTOR®
(844)-333-8033
Questions? Contact today.
Interested in buying or selling a home similar to 42072 Delmonte Street?
Temecula Similar Properties
Listing provided courtesy of Morgan Mennell, Allison James Estates & Homes. Based on information from California Regional Multiple Listing Service, Inc. as of #Date#. This information is for your personal, non-commercial use and may not be used for any purpose other than to identify prospective properties you may be interested in purchasing. Display of MLS data is usually deemed reliable but is NOT guaranteed accurate by the MLS. Buyers are responsible for verifying the accuracy of all information and should investigate the data themselves or retain appropriate professionals. Information from sources other than the Listing Agent may have been included in the MLS data. Unless otherwise specified in writing, Broker/Agent has not and will not verify any information obtained from other sources. The Broker/Agent providing the information contained herein may or may not have been the Listing and/or Selling Agent.
