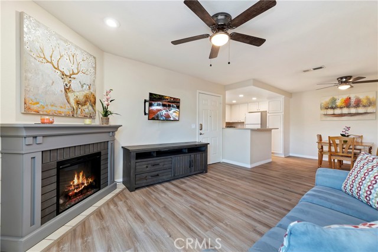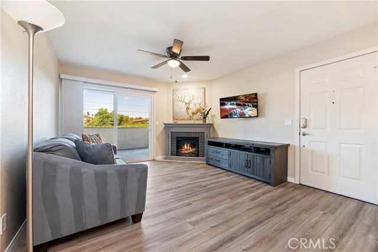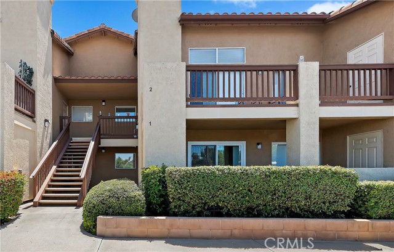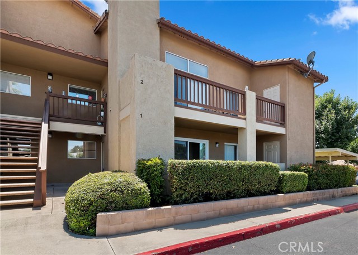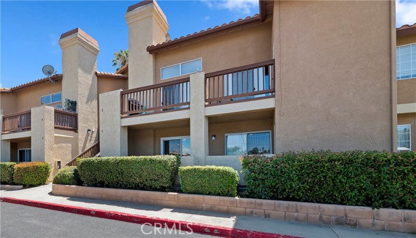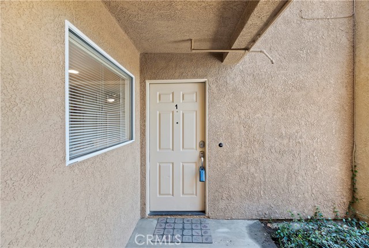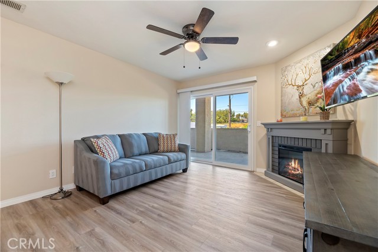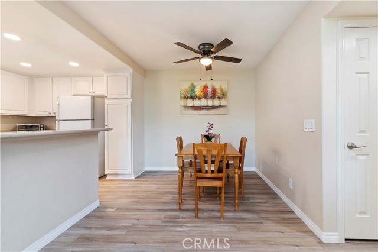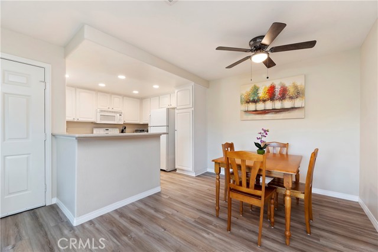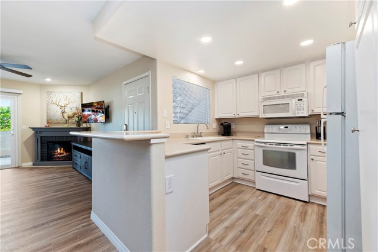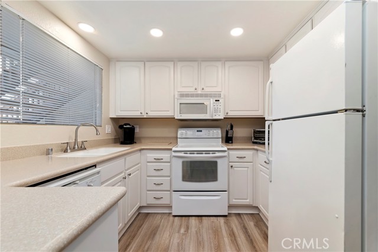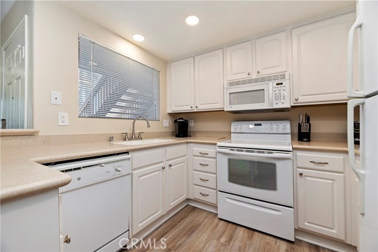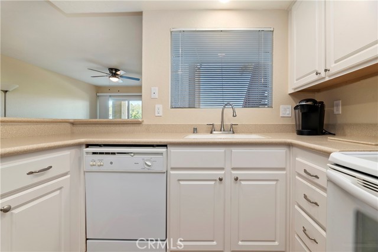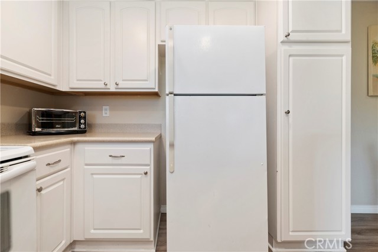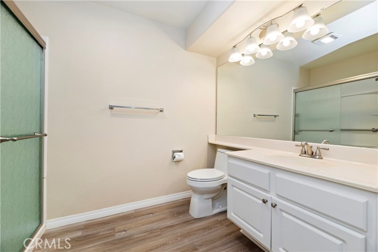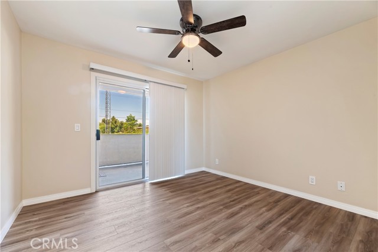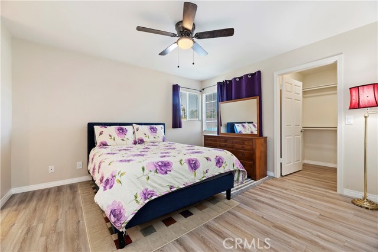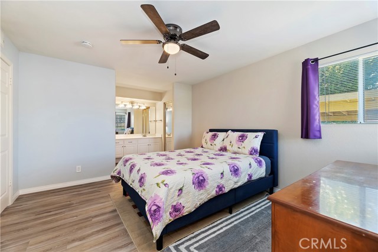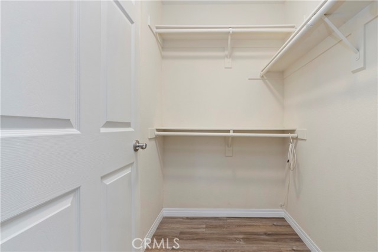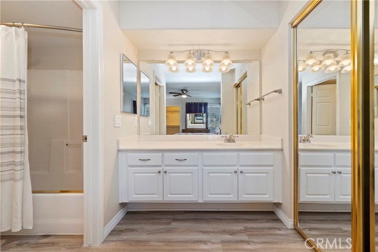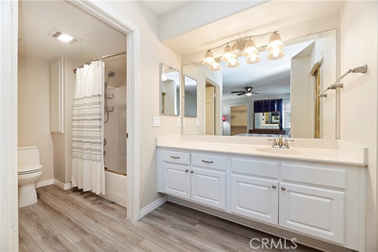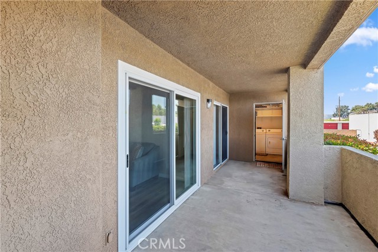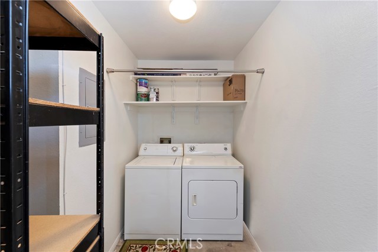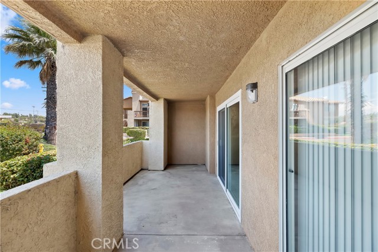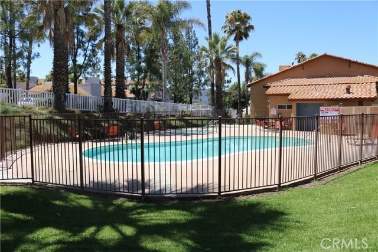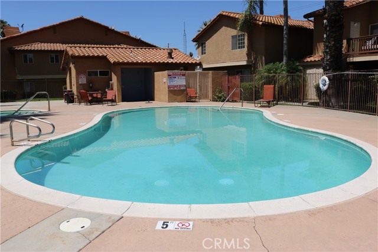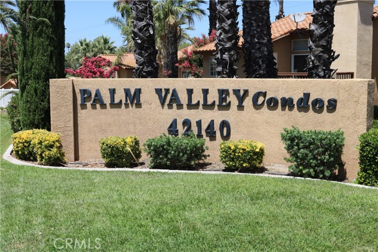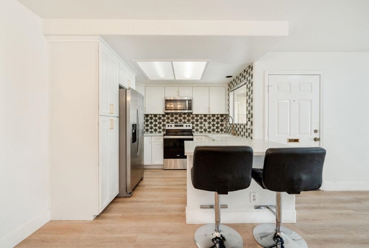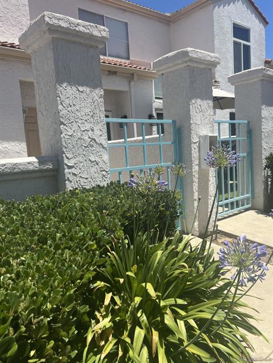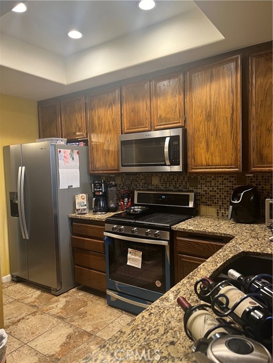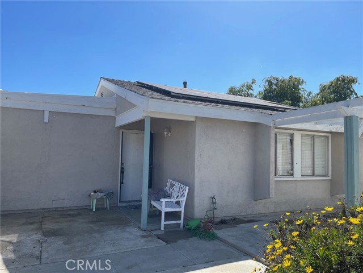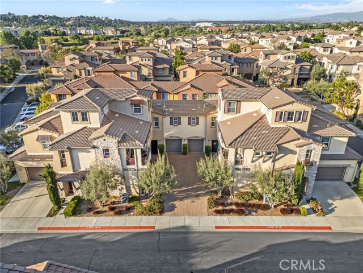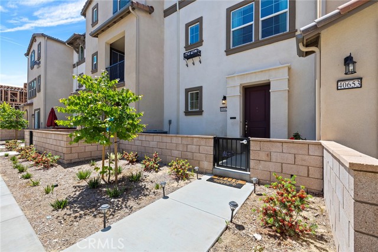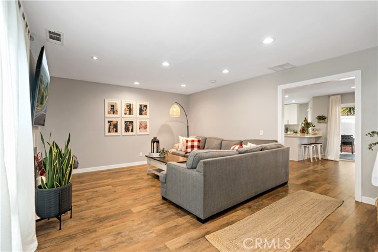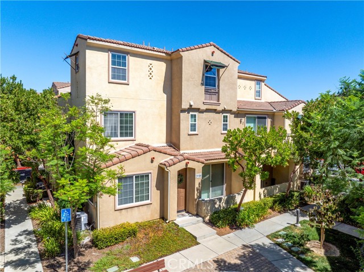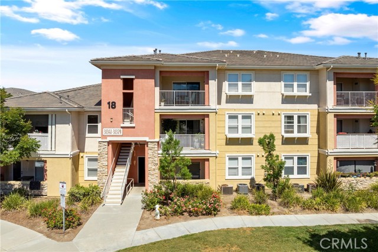42140 Lyndie Lane #1
Temecula, CA 92591
Sold
Welcome to this exquisite 2-bedroom, 2-bathroom condominium in the Palm Valley Community right in central Temecula! This condo has brand new luxury vinyl throughout, fresh neutral paint, newer slider door, newer shower enclosure, electric fireplace, and many other great offerings! There is a full-sized laundry closet with extra room for storage, covered patio, and designated covered parking spot very close by. The kitchen features upgraded cabinets, Corian counters, a pantry, great prep space, and a breakfast bar that opens up to the living/dining area. The cozy master bedroom features a walk-in closet and a bonus closet, linen storage in the bathroom, oversized vanity space, and a shower/tub combination. The Palm Valley community HOA also includes amenities like the pool and spa, maintenance of the community, guest parking, water and trash! This condo is nicely located as it is very close to the freeway, parks, schools, and shopping. Every convenience is within reach! Explore the vibrant Temecula Mall, relish the charm of Old Town Temecula, and indulge in the allure of Wine Country, all just minutes away. Make this yours today!
PROPERTY INFORMATION
| MLS # | SW23150357 | Lot Size | 436 Sq. Ft. |
| HOA Fees | $440/Monthly | Property Type | Condominium |
| Price | $ 390,000
Price Per SqFt: $ 388 |
DOM | 625 Days |
| Address | 42140 Lyndie Lane #1 | Type | Residential |
| City | Temecula | Sq.Ft. | 1,004 Sq. Ft. |
| Postal Code | 92591 | Garage | N/A |
| County | Riverside | Year Built | 1993 |
| Bed / Bath | 2 / 2 | Parking | 1 |
| Built In | 1993 | Status | Closed |
| Sold Date | 2023-10-17 |
INTERIOR FEATURES
| Has Laundry | Yes |
| Laundry Information | Dryer Included, In Closet, See Remarks, Washer Hookup, Washer Included |
| Has Fireplace | Yes |
| Fireplace Information | Family Room, Electric, Wood Burning |
| Has Appliances | Yes |
| Kitchen Appliances | Dishwasher, Electric Range, Electric Cooktop, Microwave, Refrigerator |
| Kitchen Information | Corian Counters |
| Kitchen Area | Dining Room, In Living Room |
| Has Heating | Yes |
| Heating Information | Central, Fireplace(s) |
| Room Information | All Bedrooms Down, Kitchen, Laundry, Living Room, Primary Bathroom, Primary Bedroom, Walk-In Closet |
| Has Cooling | Yes |
| Cooling Information | Central Air |
| Flooring Information | Vinyl |
| InteriorFeatures Information | Ceiling Fan(s) |
| EntryLocation | Front |
| Entry Level | 1 |
| Has Spa | Yes |
| SpaDescription | Association, Community |
| SecuritySafety | Carbon Monoxide Detector(s), Smoke Detector(s) |
| Bathroom Information | Bathtub, Shower, Shower in Tub, Main Floor Full Bath, Vanity area |
| Main Level Bedrooms | 2 |
| Main Level Bathrooms | 2 |
EXTERIOR FEATURES
| Has Pool | No |
| Pool | Association, Community, In Ground |
| Has Patio | Yes |
| Patio | Concrete, Covered |
| Has Fence | No |
| Fencing | None |
WALKSCORE
MAP
MORTGAGE CALCULATOR
- Principal & Interest:
- Property Tax: $416
- Home Insurance:$119
- HOA Fees:$440
- Mortgage Insurance:
PRICE HISTORY
| Date | Event | Price |
| 10/17/2023 | Sold | $400,000 |
| 08/15/2023 | Sold | $390,000 |

Topfind Realty
REALTOR®
(844)-333-8033
Questions? Contact today.
Interested in buying or selling a home similar to 42140 Lyndie Lane #1?
Temecula Similar Properties
Listing provided courtesy of Val Ives, Big Block Realty. Based on information from California Regional Multiple Listing Service, Inc. as of #Date#. This information is for your personal, non-commercial use and may not be used for any purpose other than to identify prospective properties you may be interested in purchasing. Display of MLS data is usually deemed reliable but is NOT guaranteed accurate by the MLS. Buyers are responsible for verifying the accuracy of all information and should investigate the data themselves or retain appropriate professionals. Information from sources other than the Listing Agent may have been included in the MLS data. Unless otherwise specified in writing, Broker/Agent has not and will not verify any information obtained from other sources. The Broker/Agent providing the information contained herein may or may not have been the Listing and/or Selling Agent.
