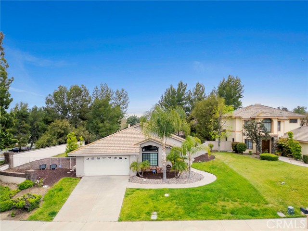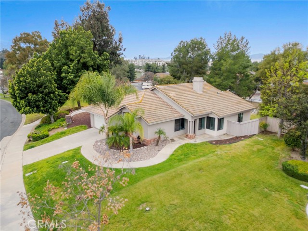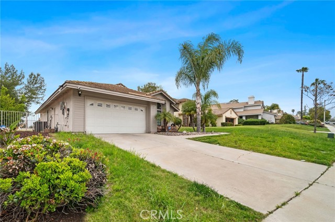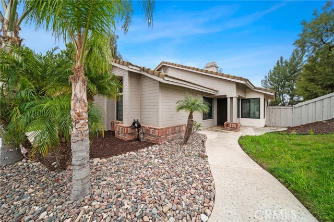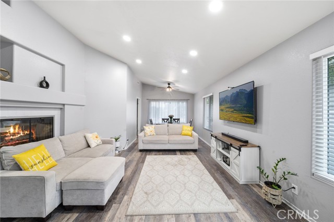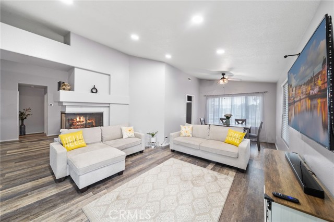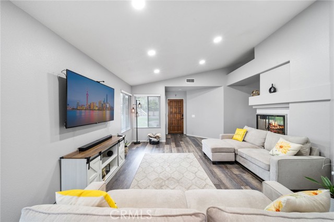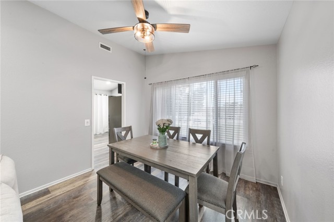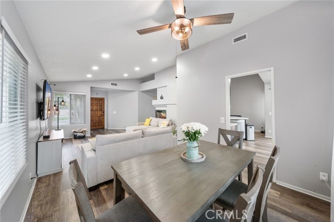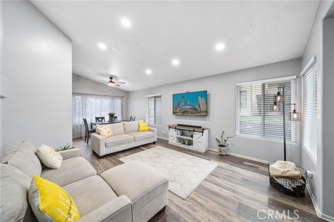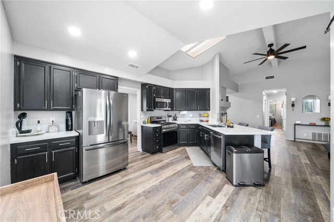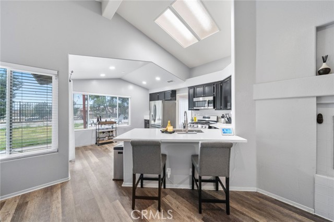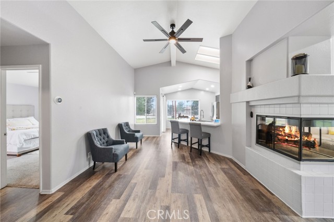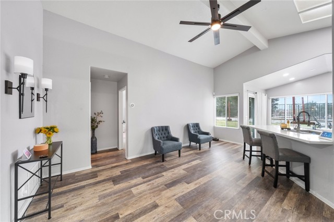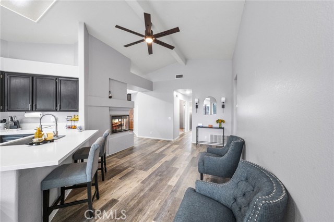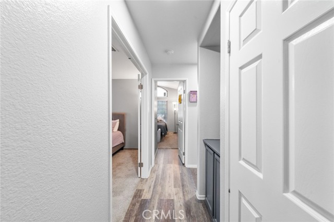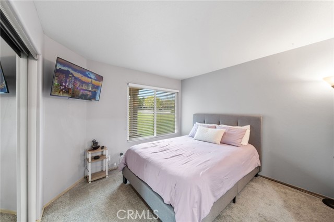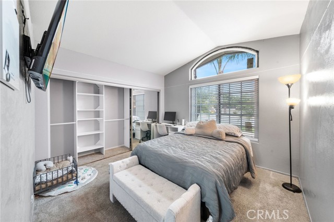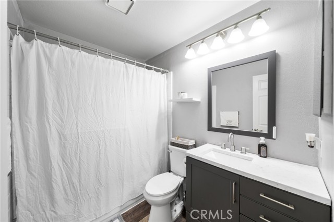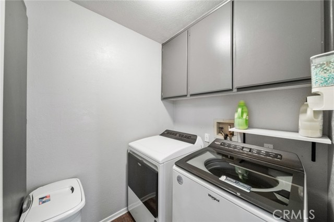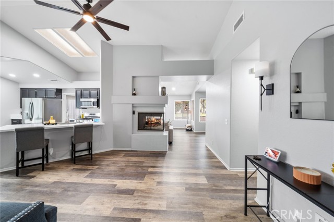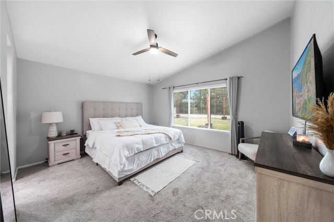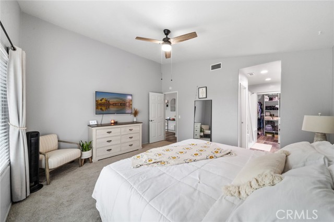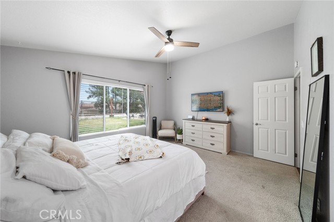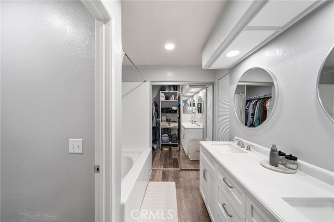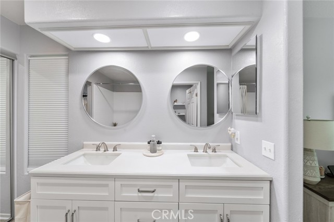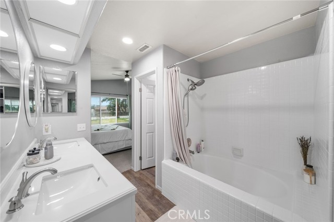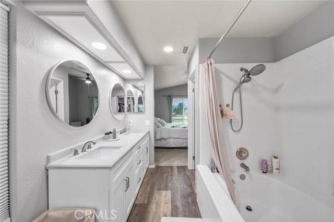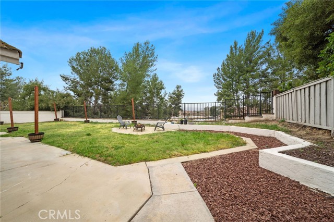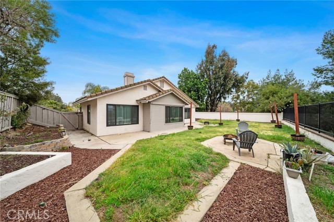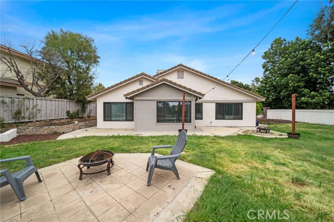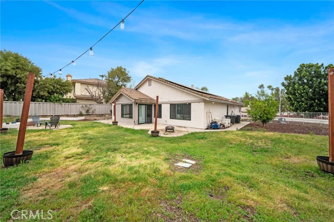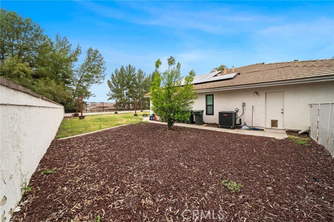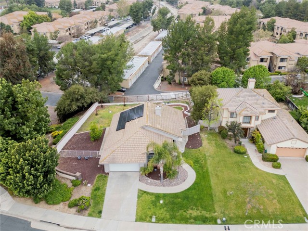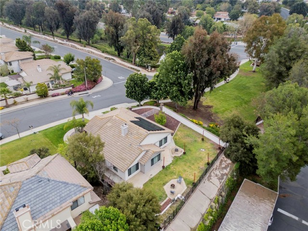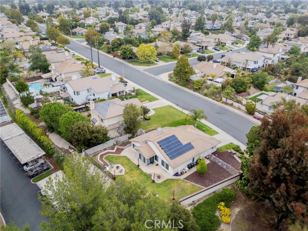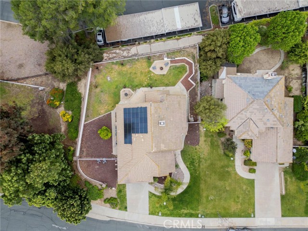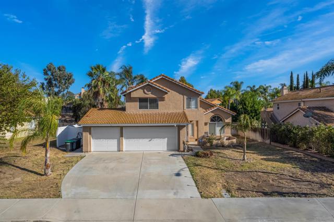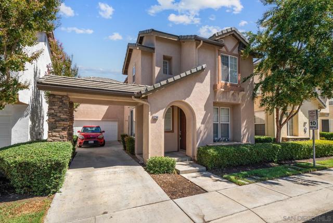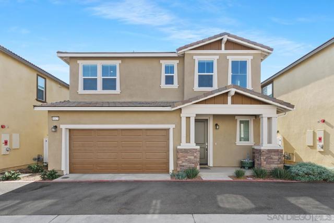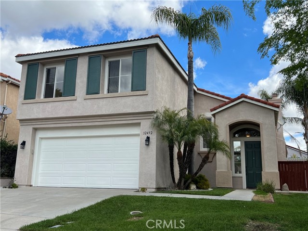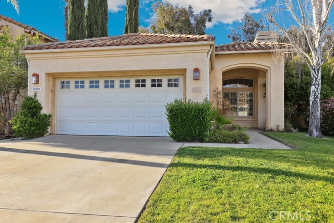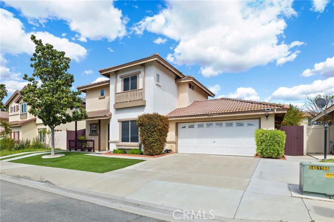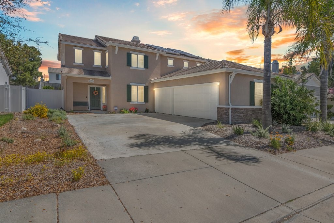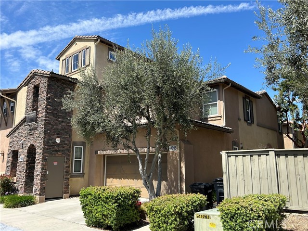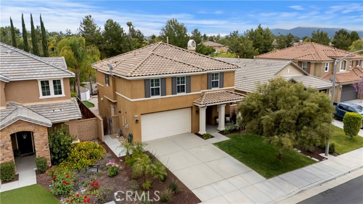42225 Humber Drive
Temecula, CA 92591
Sold
Welcome home to 42225 Humber Drive, a renovated single story home with a pool size private backyard in the heart of Temecula. As you walk up to the home you will notice the spacious front yard and the attention to detail with the beautiful landscaping. Upon entry to the home you will be greeted by an open layout floor plan that easily connects between the living-dining rooms and the kitchen with direct access to your very own private oasis, perfect for a relaxing early morning cup of coffee or for cooking and entertaining. You will notice the high ceilings in the home, allowing for an abundance of natural light and a spacious feeling that makes moving around the home a breeze. Upgrades include: Newer Solar Panels (17 panels), Life proof vinyl plank flooring, New AC/Furnace unit, newer interior paint, quarts counter tops, new window blinds throughout, new refrigerator, range, and microwave, paint and shelving in the garage. This home is located in a great school district and centrally located, easy access to the Freeway, walking distance to shopping centers, coffee shops, restaurants, post office and schools and minutes away from the wine Country and Downtown Temecula. You're not going to want to miss out on this home.
PROPERTY INFORMATION
| MLS # | OC24110828 | Lot Size | 9,583 Sq. Ft. |
| HOA Fees | $46/Monthly | Property Type | Single Family Residence |
| Price | $ 675,000
Price Per SqFt: $ 417 |
DOM | 440 Days |
| Address | 42225 Humber Drive | Type | Residential |
| City | Temecula | Sq.Ft. | 1,620 Sq. Ft. |
| Postal Code | 92591 | Garage | 2 |
| County | Riverside | Year Built | 1988 |
| Bed / Bath | 3 / 2 | Parking | 2 |
| Built In | 1988 | Status | Closed |
| Sold Date | 2024-07-18 |
INTERIOR FEATURES
| Has Laundry | Yes |
| Laundry Information | Gas & Electric Dryer Hookup, Individual Room |
| Has Fireplace | Yes |
| Fireplace Information | Gas |
| Has Appliances | Yes |
| Kitchen Appliances | Dishwasher, Disposal, Gas Range, Microwave, Range Hood, Water Heater |
| Kitchen Information | Quartz Counters, Remodeled Kitchen |
| Kitchen Area | Dining Room, Separated |
| Has Heating | Yes |
| Heating Information | Central |
| Room Information | Jack & Jill, Kitchen, Living Room, Main Floor Primary Bedroom, Walk-In Closet |
| Has Cooling | Yes |
| Cooling Information | Central Air |
| Flooring Information | Vinyl |
| InteriorFeatures Information | Ceiling Fan(s), High Ceilings, Quartz Counters, Recessed Lighting |
| EntryLocation | Ground |
| Entry Level | 0 |
| Has Spa | Yes |
| SpaDescription | In Ground, See Remarks |
| WindowFeatures | Blinds |
| SecuritySafety | Carbon Monoxide Detector(s), Smoke Detector(s) |
| Bathroom Information | Bathtub, Shower, Shower in Tub, Exhaust fan(s) |
| Main Level Bedrooms | 3 |
| Main Level Bathrooms | 2 |
EXTERIOR FEATURES
| FoundationDetails | Slab |
| Roof | Tile |
| Has Pool | No |
| Pool | None |
| Has Fence | Yes |
| Fencing | Split Rail, Stucco Wall, Wood, Wrought Iron |
| Has Sprinklers | Yes |
WALKSCORE
MAP
MORTGAGE CALCULATOR
- Principal & Interest:
- Property Tax: $720
- Home Insurance:$119
- HOA Fees:$46
- Mortgage Insurance:
PRICE HISTORY
| Date | Event | Price |
| 07/18/2024 | Sold | $690,000 |
| 06/05/2024 | Listed | $675,000 |

Topfind Realty
REALTOR®
(844)-333-8033
Questions? Contact today.
Interested in buying or selling a home similar to 42225 Humber Drive?
Temecula Similar Properties
Listing provided courtesy of Alexander Kolominsky, Balboa Real Estate, Inc. Based on information from California Regional Multiple Listing Service, Inc. as of #Date#. This information is for your personal, non-commercial use and may not be used for any purpose other than to identify prospective properties you may be interested in purchasing. Display of MLS data is usually deemed reliable but is NOT guaranteed accurate by the MLS. Buyers are responsible for verifying the accuracy of all information and should investigate the data themselves or retain appropriate professionals. Information from sources other than the Listing Agent may have been included in the MLS data. Unless otherwise specified in writing, Broker/Agent has not and will not verify any information obtained from other sources. The Broker/Agent providing the information contained herein may or may not have been the Listing and/or Selling Agent.
