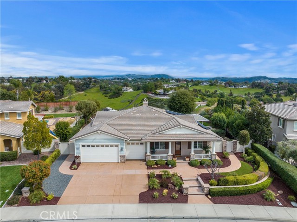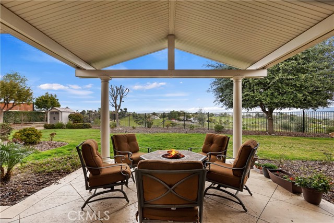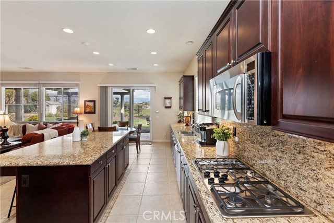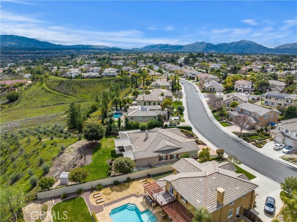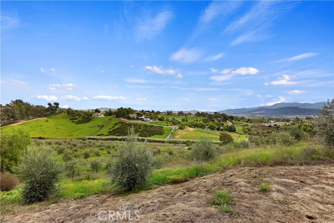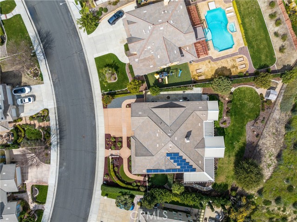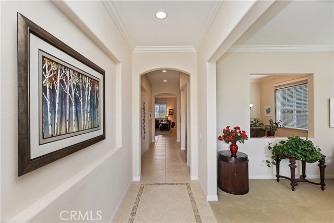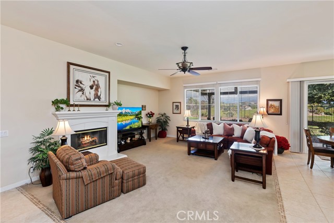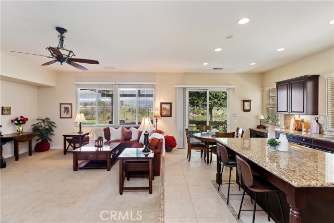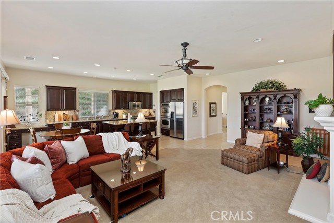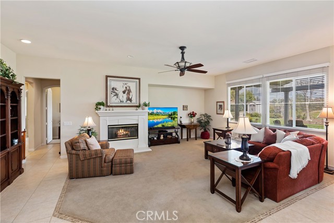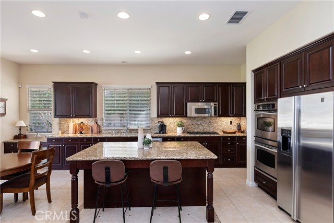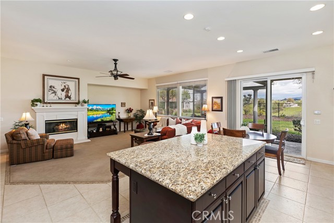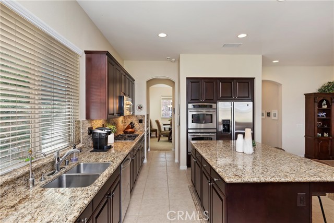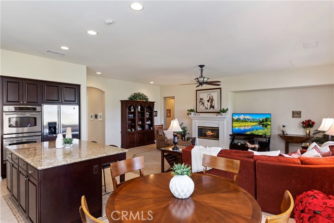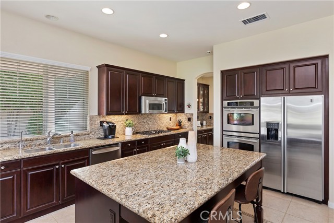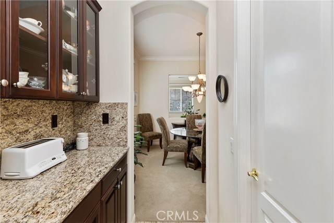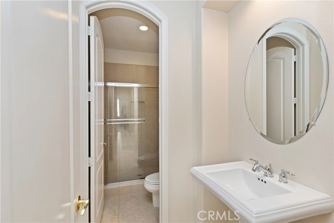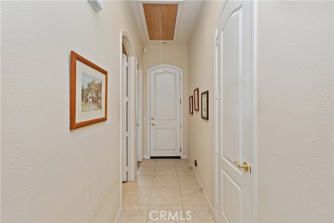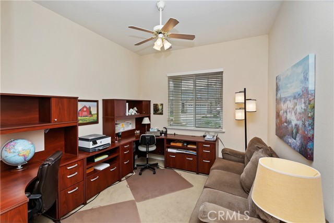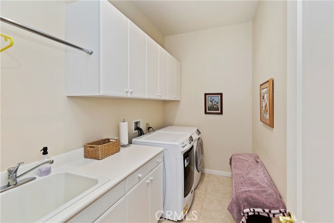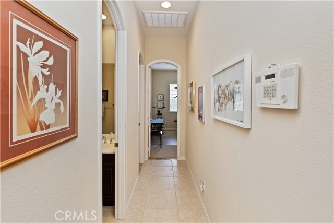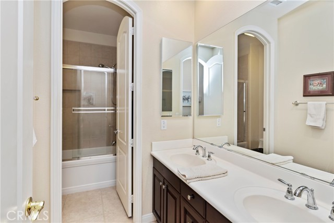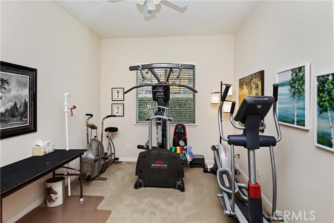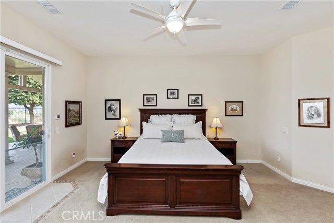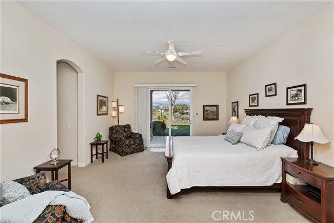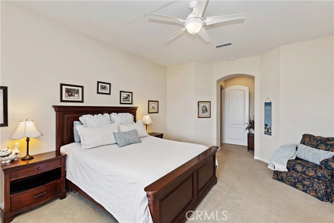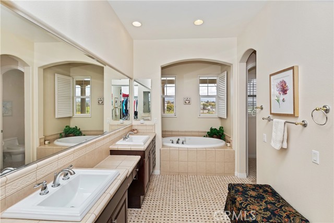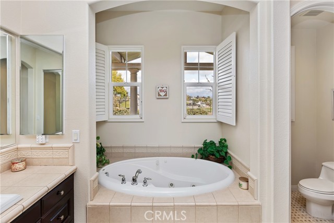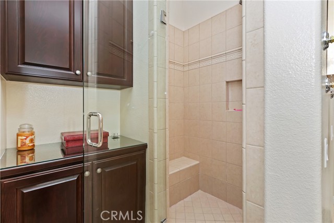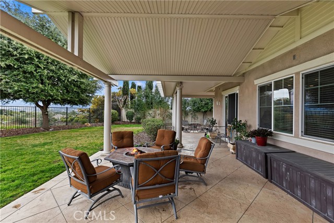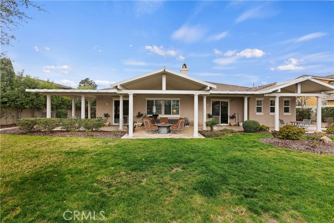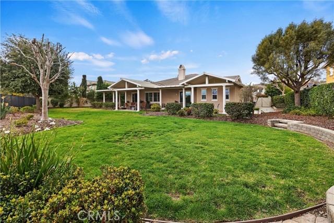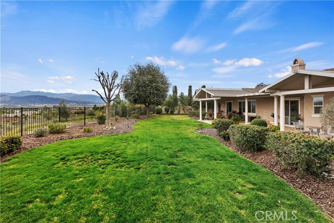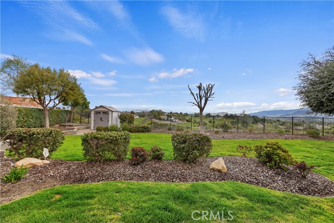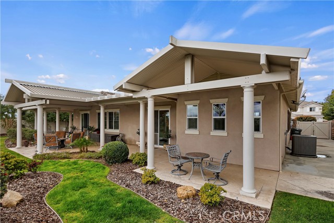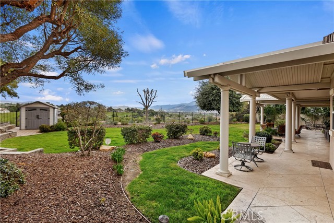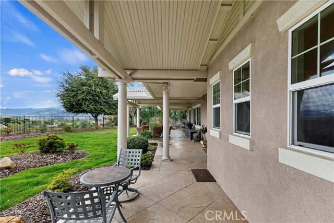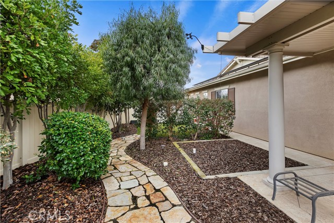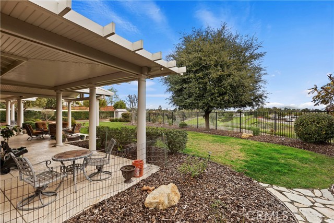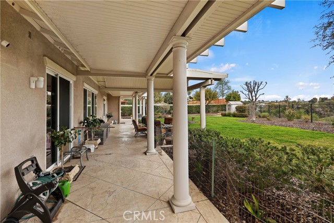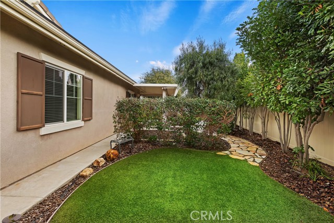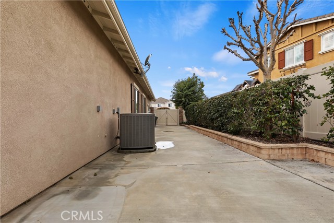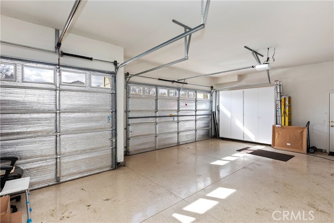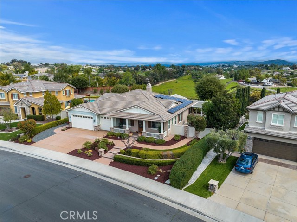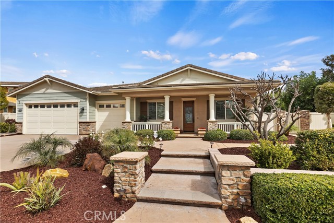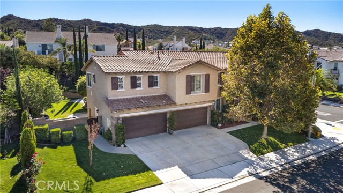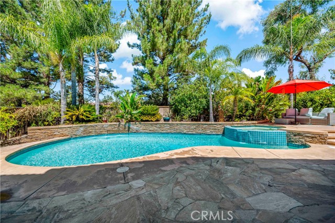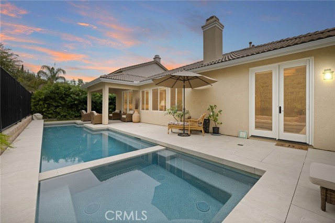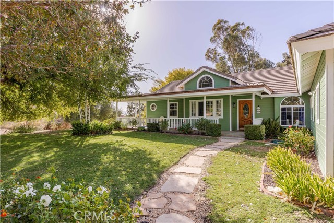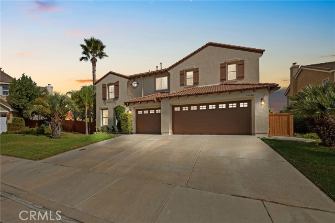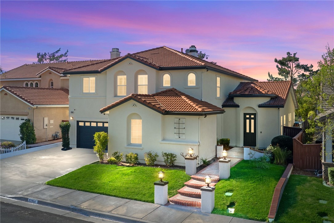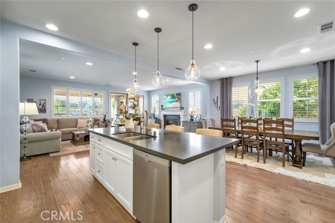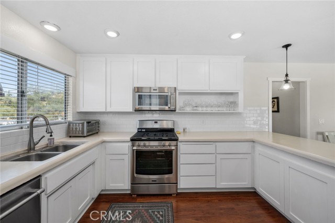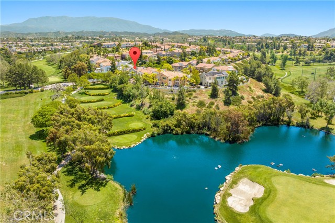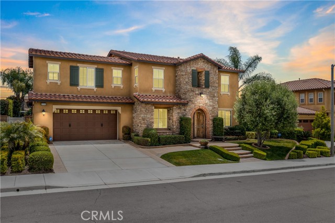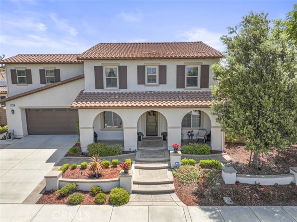42260 Wyandotte Street
Temecula, CA 92592
Sold
42260 Wyandotte Street
Temecula, CA 92592
Sold
Exceptional Crowne Hill, Single Story Home with picturesque Rolling Hills on an Oversized Lot. Generous with 14,810sqft of pristine views in highly coveted Crowne Hill, it also has PAID SOLAR and plenty of space for an Olympic sized swimming pool! Delight in the Hot Air Balloons from your primary suite or covered patio. This stunning home offers a warm, welcoming, layout, including a great room that's open to the kitchen. Featuring a built-in refrigerator, double ovens, and expansive island with plenty of cabinets and storage space, including butler’s pantry, and large walk-in pantry. New Lennox S40 smart home thermostat, & reverse osmosis system for pure refreshing drinking water. The primary sweet includes a large walk-in closet, double vanity, jacuzzi tub with separate stand-up shower. Oversized laundry with plenty of cabinets as well as sink. Three car insulated garage with epoxy floors, 240 amp electrical with 8 foot storage cabinets on every wall! This spectacular home has upgraded rain gutters, yard and patio drains, storage shed, stamped concrete and stone walkways with a large patio cover. Request to see this beautiful home today! It won’t last long!
PROPERTY INFORMATION
| MLS # | SW24049530 | Lot Size | 14,810 Sq. Ft. |
| HOA Fees | $89/Monthly | Property Type | Single Family Residence |
| Price | $ 1,150,000
Price Per SqFt: $ 398 |
DOM | 416 Days |
| Address | 42260 Wyandotte Street | Type | Residential |
| City | Temecula | Sq.Ft. | 2,891 Sq. Ft. |
| Postal Code | 92592 | Garage | 3 |
| County | Riverside | Year Built | 2004 |
| Bed / Bath | 4 / 3 | Parking | 3 |
| Built In | 2004 | Status | Closed |
| Sold Date | 2024-04-10 |
INTERIOR FEATURES
| Has Laundry | Yes |
| Laundry Information | Individual Room |
| Has Fireplace | Yes |
| Fireplace Information | Family Room |
| Has Appliances | Yes |
| Kitchen Appliances | Double Oven, Electric Range, Refrigerator |
| Kitchen Information | Butler's Pantry, Granite Counters, Kitchen Island, Kitchen Open to Family Room |
| Kitchen Area | Dining Room |
| Has Heating | Yes |
| Heating Information | Central, Solar |
| Room Information | All Bedrooms Down, Family Room, Main Floor Bedroom, Main Floor Primary Bedroom |
| Has Cooling | Yes |
| Cooling Information | Central Air |
| InteriorFeatures Information | Granite Counters, Open Floorplan, Pantry |
| EntryLocation | Front |
| Entry Level | 1 |
| Has Spa | No |
| SpaDescription | None |
| WindowFeatures | Blinds, Shutters |
| SecuritySafety | Smoke Detector(s) |
| Bathroom Information | Bathtub |
| Main Level Bedrooms | 4 |
| Main Level Bathrooms | 3 |
EXTERIOR FEATURES
| FoundationDetails | Slab |
| Roof | Clay |
| Has Pool | No |
| Pool | None |
| Has Patio | Yes |
| Patio | Concrete, Covered |
WALKSCORE
MAP
MORTGAGE CALCULATOR
- Principal & Interest:
- Property Tax: $1,227
- Home Insurance:$119
- HOA Fees:$89
- Mortgage Insurance:
PRICE HISTORY
| Date | Event | Price |
| 03/17/2024 | Pending | $1,150,000 |
| 03/11/2024 | Listed | $1,150,000 |

Topfind Realty
REALTOR®
(844)-333-8033
Questions? Contact today.
Interested in buying or selling a home similar to 42260 Wyandotte Street?
Temecula Similar Properties
Listing provided courtesy of Kelly Weathers, Allison James Estates & Homes. Based on information from California Regional Multiple Listing Service, Inc. as of #Date#. This information is for your personal, non-commercial use and may not be used for any purpose other than to identify prospective properties you may be interested in purchasing. Display of MLS data is usually deemed reliable but is NOT guaranteed accurate by the MLS. Buyers are responsible for verifying the accuracy of all information and should investigate the data themselves or retain appropriate professionals. Information from sources other than the Listing Agent may have been included in the MLS data. Unless otherwise specified in writing, Broker/Agent has not and will not verify any information obtained from other sources. The Broker/Agent providing the information contained herein may or may not have been the Listing and/or Selling Agent.
