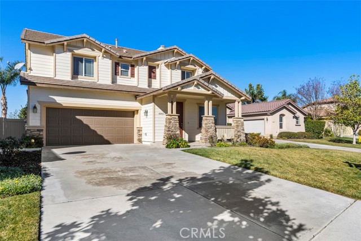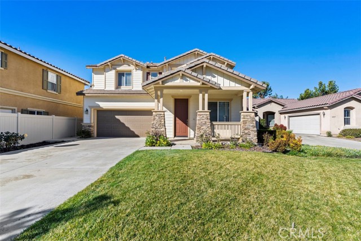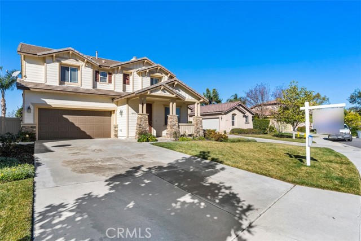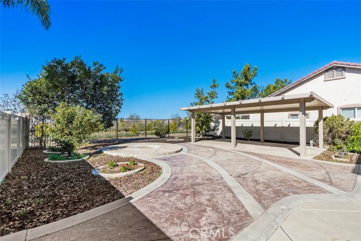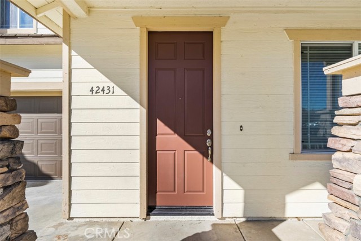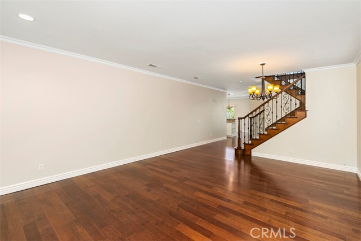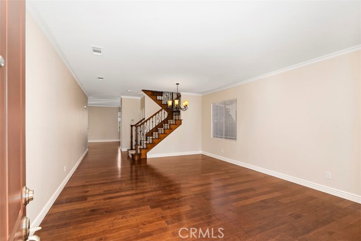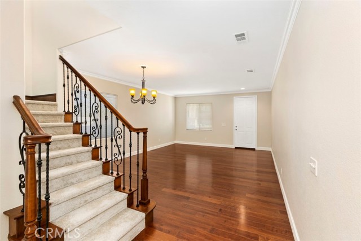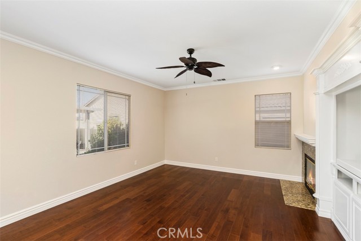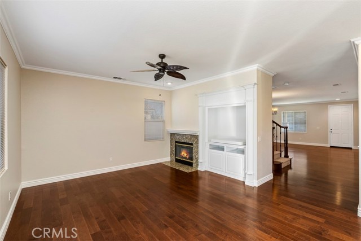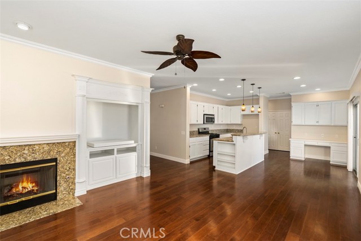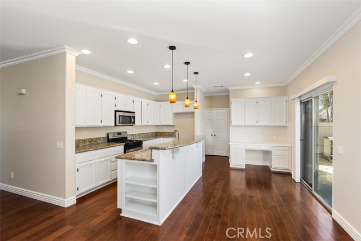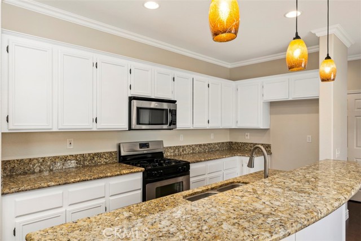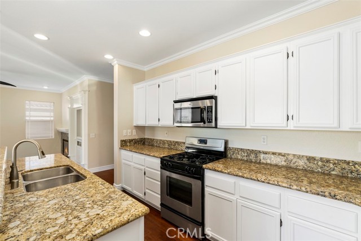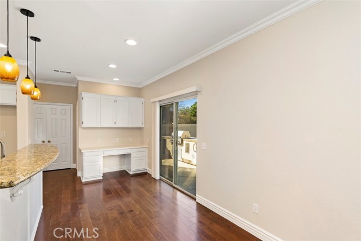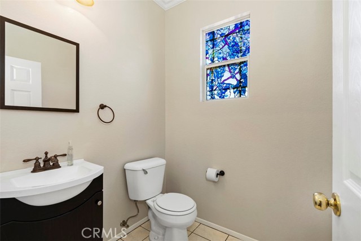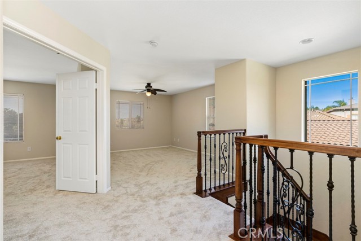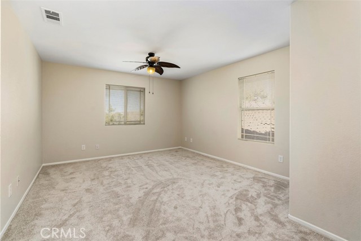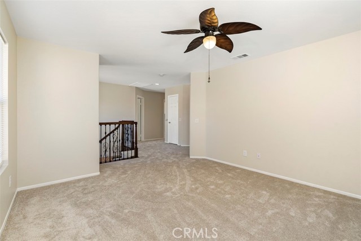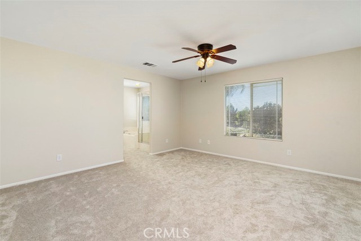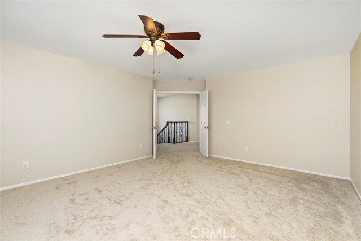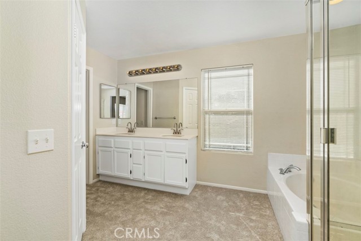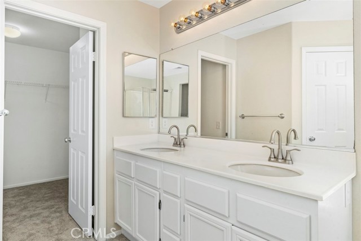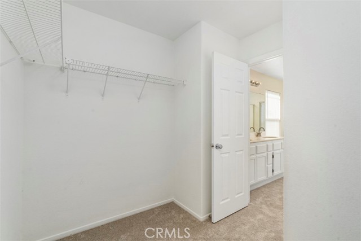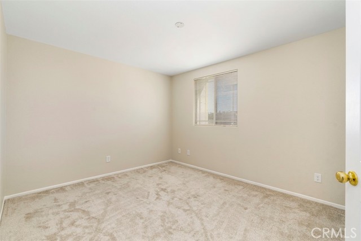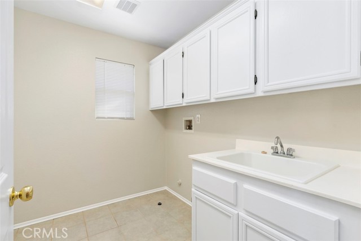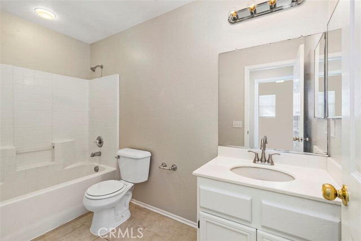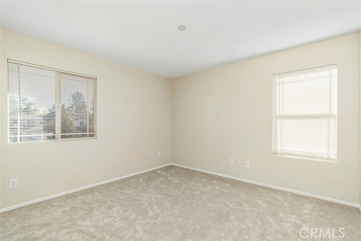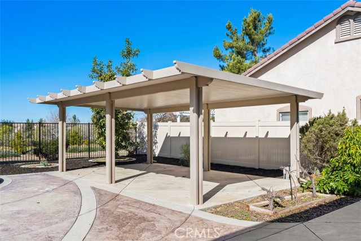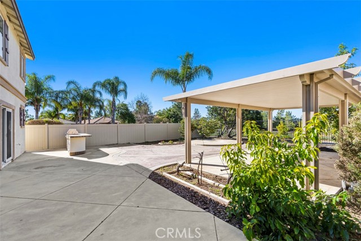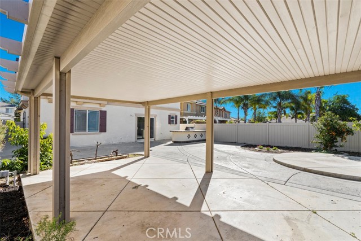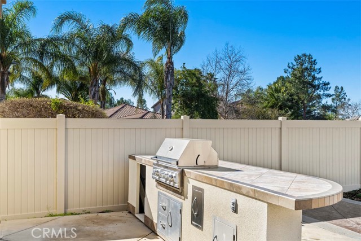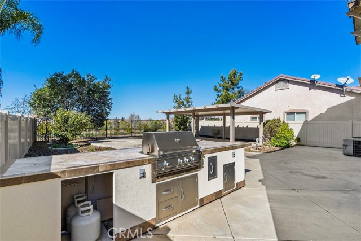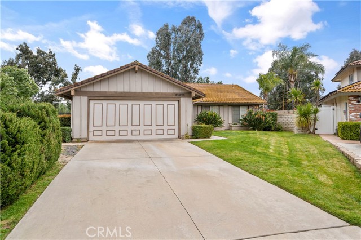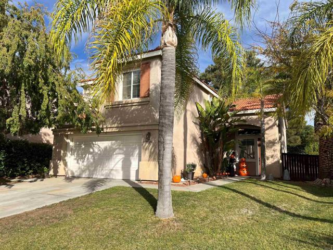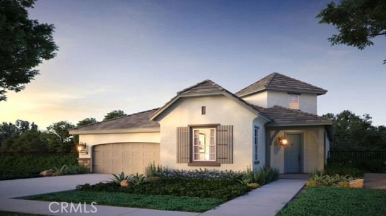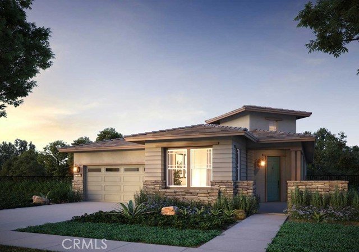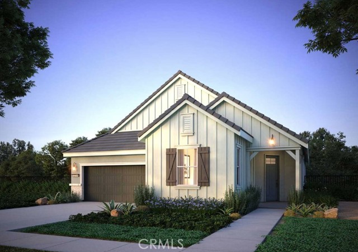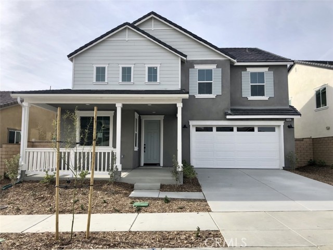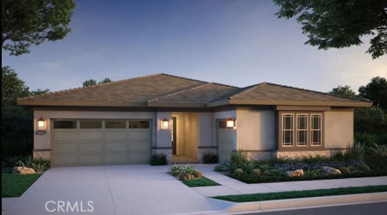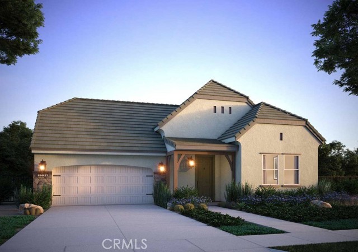42431 Swoboda Ct
Temecula, CA 92592
Sold
Beautiful move-in ready cul-de-sac home with no rear neighbors and ample privacy in the highly desirable community of Crowne Hill. Wonderful home with a large view backyard that backs to greenbelt/Serpentine Park. Beautifully upgraded and features a very open floor plan with lots of natural lights. Gorgeous hardwood floor downstairs, beautiful upgraded brand-new carpet upstairs, freshly painted throughout, all new blinds, ceiling fans, recessed lighting, and crown molding. Offers 3 bedrooms with 2.5 baths and a large bonus/loft area perfect for a game/TV room or an office. Formal living room with a beautiful hardwood floor and large dining area. Cozy family room with fireplace and built-in media niche. Large gourmet kitchen open to the family room with granite counters, breakfast counter bar with pendant lighting, all White cabinets, and built-in desk with White cabinets. Master suite with a view of the park and a large walk-in closet. Master bath with dual sink and separate shower and tub. Upstairs laundry room with plenty of cabinets. Large backyard with a view of the greenbelt/park, no rear neighbors, outdoor BBQ, fruit trees, and a wonderful alumawood patio cover area for year-round entertaining. Walking distance to parks, minutes to Old Town and Temecula Wine Country. Award-winning Temecula schools and close to shopping and restaurants.
PROPERTY INFORMATION
| MLS # | SW22257724 | Lot Size | 6,969 Sq. Ft. |
| HOA Fees | $89/Monthly | Property Type | Single Family Residence |
| Price | $ 699,900
Price Per SqFt: $ 305 |
DOM | 1045 Days |
| Address | 42431 Swoboda Ct | Type | Residential |
| City | Temecula | Sq.Ft. | 2,294 Sq. Ft. |
| Postal Code | 92592 | Garage | 2 |
| County | Riverside | Year Built | 2003 |
| Bed / Bath | 3 / 2.5 | Parking | 2 |
| Built In | 2003 | Status | Closed |
| Sold Date | 2023-03-21 |
INTERIOR FEATURES
| Has Laundry | Yes |
| Laundry Information | Individual Room |
| Has Fireplace | Yes |
| Fireplace Information | Family Room |
| Has Appliances | Yes |
| Kitchen Appliances | Convection Oven, Dishwasher, Disposal, Gas Range, Microwave |
| Kitchen Information | Granite Counters, Kitchen Open to Family Room |
| Kitchen Area | Area, Breakfast Counter / Bar |
| Has Heating | Yes |
| Heating Information | Forced Air |
| Room Information | All Bedrooms Up, Family Room, Laundry, Living Room, Loft, Primary Bathroom, Primary Bedroom, Walk-In Closet |
| Has Cooling | Yes |
| Cooling Information | Central Air |
| Flooring Information | Carpet, Wood |
| InteriorFeatures Information | Built-in Features, Ceiling Fan(s), Crown Molding, Granite Counters, Open Floorplan, Recessed Lighting |
| Has Spa | No |
| SpaDescription | None |
| WindowFeatures | Blinds |
| SecuritySafety | Smoke Detector(s) |
| Bathroom Information | Bathtub, Shower, Shower in Tub, Double Sinks in Primary Bath, Granite Counters |
| Main Level Bedrooms | 0 |
| Main Level Bathrooms | 1 |
EXTERIOR FEATURES
| Has Pool | No |
| Pool | None |
| Has Patio | Yes |
| Patio | Covered, Patio, Patio Open |
| Has Fence | Yes |
| Fencing | Vinyl |
WALKSCORE
MAP
MORTGAGE CALCULATOR
- Principal & Interest:
- Property Tax: $747
- Home Insurance:$119
- HOA Fees:$89
- Mortgage Insurance:
PRICE HISTORY
| Date | Event | Price |
| 03/21/2023 | Sold | $710,000 |
| 03/17/2023 | Pending | $699,900 |
| 02/03/2023 | Relisted | $699,900 |
| 12/19/2022 | Listed | $699,900 |

Topfind Realty
REALTOR®
(844)-333-8033
Questions? Contact today.
Interested in buying or selling a home similar to 42431 Swoboda Ct?
Temecula Similar Properties
Listing provided courtesy of Mimi Ghofranian, Realty ONE Group Southwest. Based on information from California Regional Multiple Listing Service, Inc. as of #Date#. This information is for your personal, non-commercial use and may not be used for any purpose other than to identify prospective properties you may be interested in purchasing. Display of MLS data is usually deemed reliable but is NOT guaranteed accurate by the MLS. Buyers are responsible for verifying the accuracy of all information and should investigate the data themselves or retain appropriate professionals. Information from sources other than the Listing Agent may have been included in the MLS data. Unless otherwise specified in writing, Broker/Agent has not and will not verify any information obtained from other sources. The Broker/Agent providing the information contained herein may or may not have been the Listing and/or Selling Agent.
