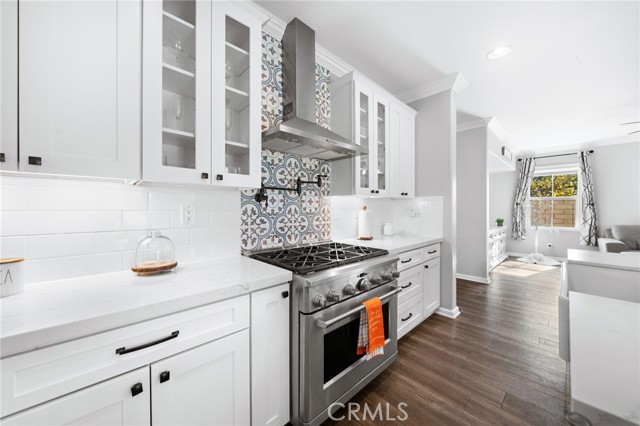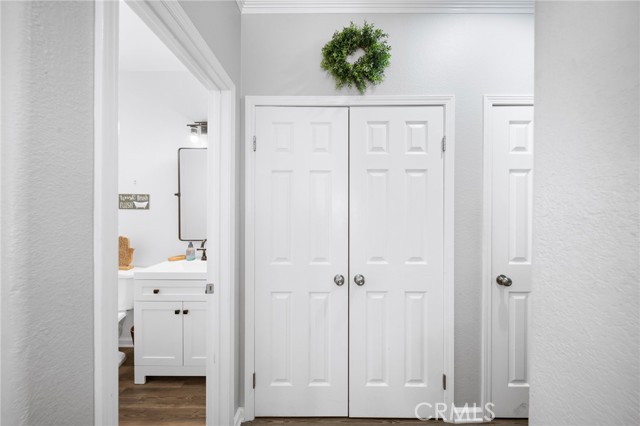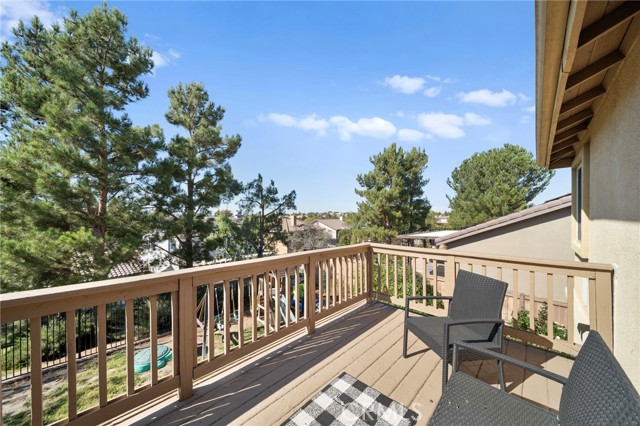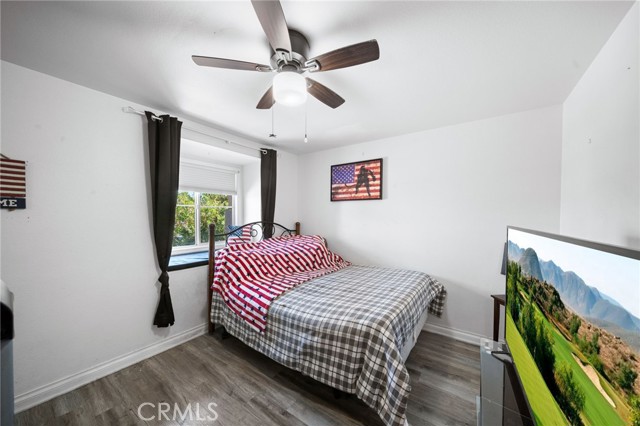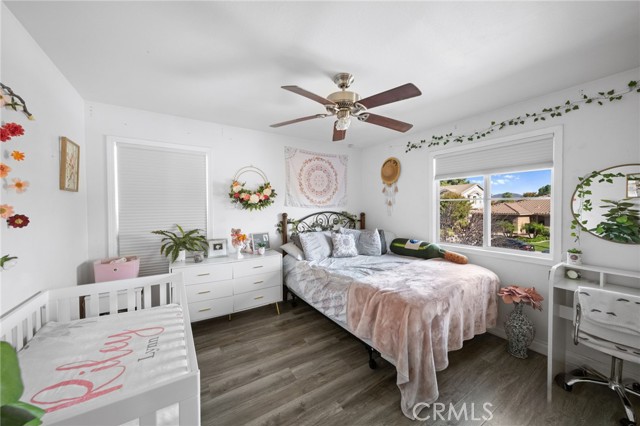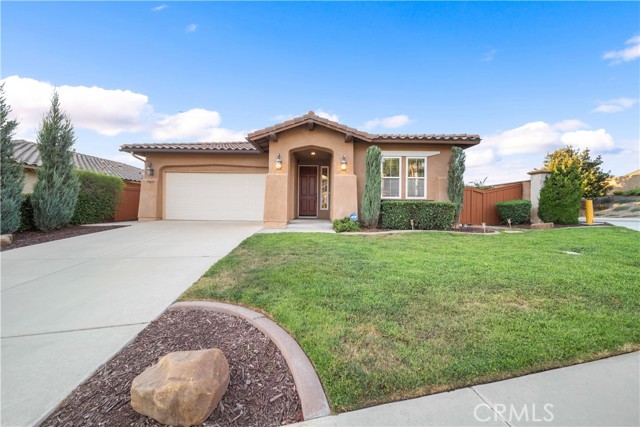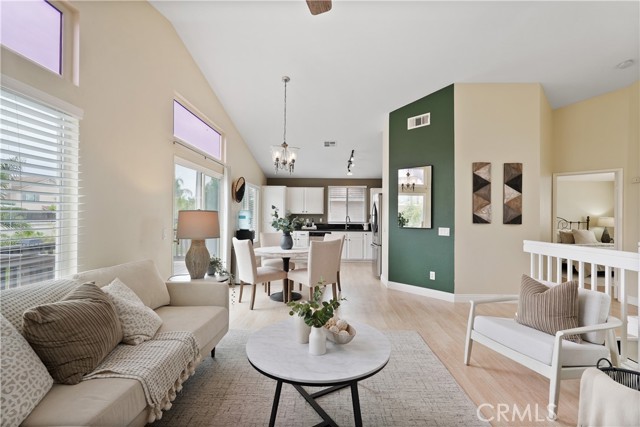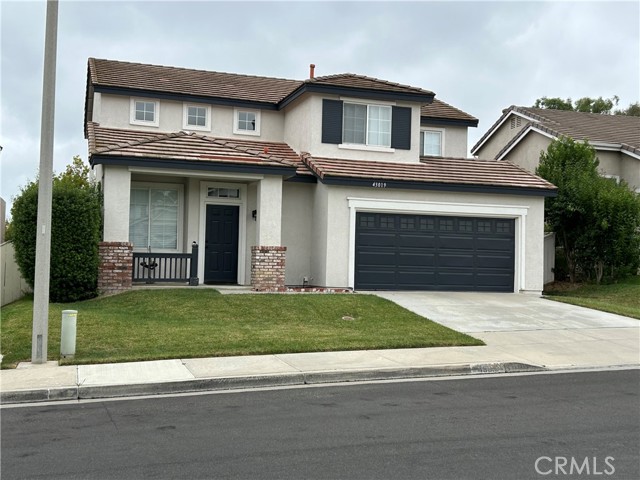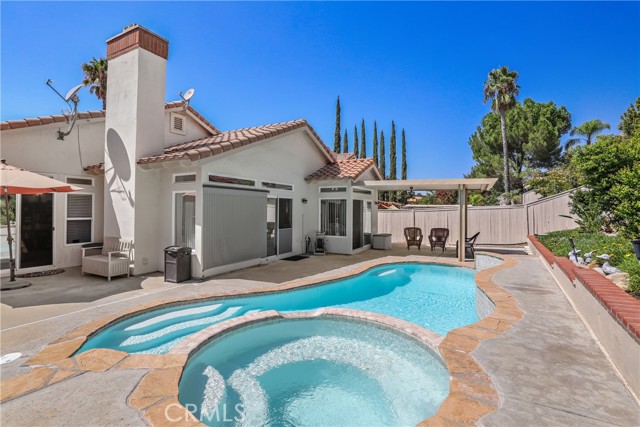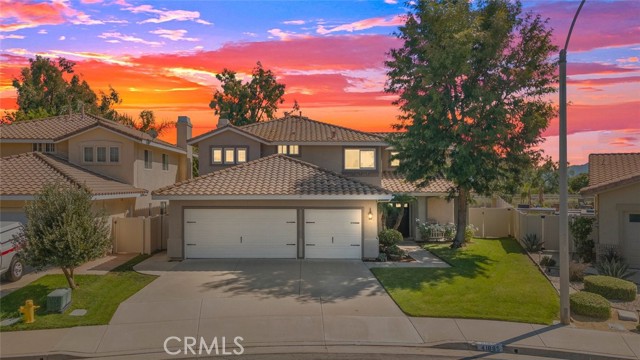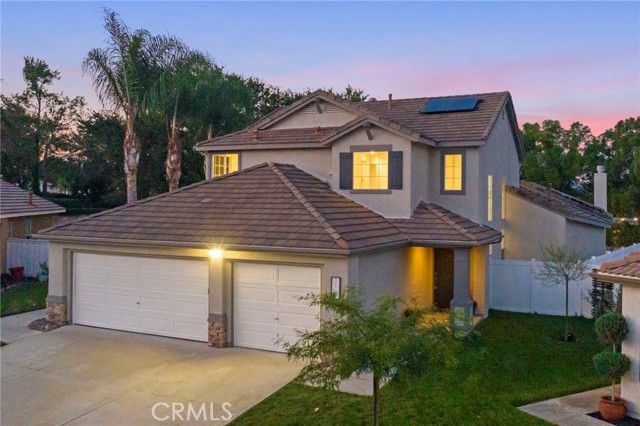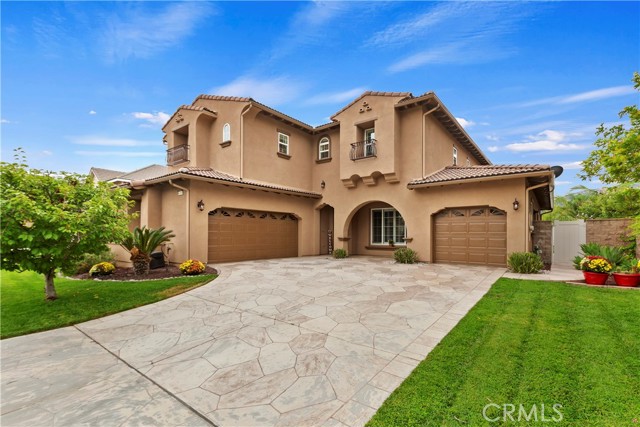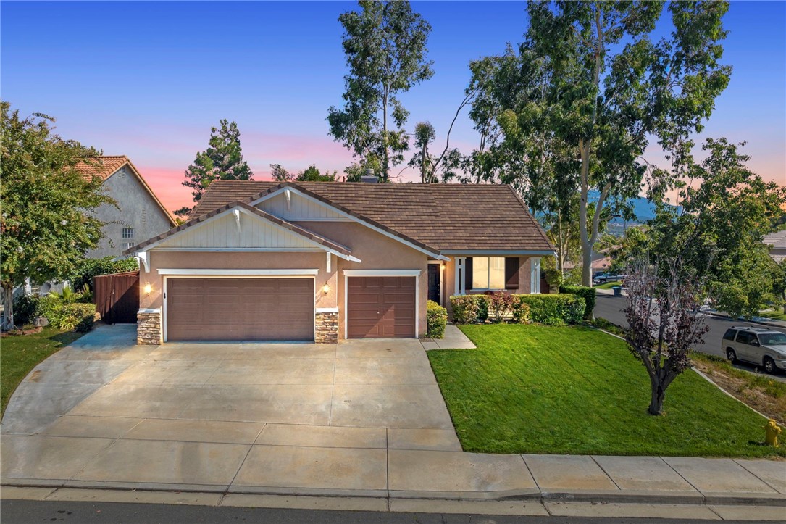42577 Drennon Court
Temecula, CA 92592
Welcome to 42577 Drennon Ct, nestled in the highly desirable Crowne Hill community of Temecula, CA. This exceptional corner lot home offers the perfect blend of comfort, convenience, and vibrant community living, with scenic parks, walking trails, and neighborhood events just steps away. The heart of the home is the beautifully remodeled kitchen, which features a 36-inch GE Café 6-burner range with a convection oven and a spacious kitchen island adorned with a quartz waterfall countertop—perfect for meal prep and entertaining. Light-filtering Bali blinds downstairs provide an ideal mix of natural light and privacy, while Shaw Luxury Vinyl Plank flooring enhances the open, elegant living space. Outdoor living is a highlight, with a spacious yard offering ample room for activities and a built-in playground. The home is loaded with upgrades, from stainless steel appliances to custom kitchen backsplash, crown molding, baseboards, and ceiling fans. Additional features like upgraded window coverings and ample storage options contribute to the home’s overall appeal. Upstairs, the master suite is a private retreat with a deck that showcases breathtaking views of city lights and rolling hills. The garage offers custom ceiling storage racks, ensuring optimal organization. Laundry tasks are made easy with an upstairs laundry room equipped with a convenient sink. Boasting 4 bedrooms and 2.5 bathrooms, this home provides plenty of space for family and guests. The guest bathroom has been beautifully renovated, reflecting the same attention to detail found throughout the home.
PROPERTY INFORMATION
| MLS # | SW24221428 | Lot Size | 7,405 Sq. Ft. |
| HOA Fees | $94/Monthly | Property Type | Single Family Residence |
| Price | $ 825,000
Price Per SqFt: $ 360 |
DOM | 363 Days |
| Address | 42577 Drennon Court | Type | Residential |
| City | Temecula | Sq.Ft. | 2,294 Sq. Ft. |
| Postal Code | 92592 | Garage | 2 |
| County | Riverside | Year Built | 2004 |
| Bed / Bath | 4 / 2.5 | Parking | 5 |
| Built In | 2004 | Status | Active |
INTERIOR FEATURES
| Has Laundry | Yes |
| Laundry Information | Gas Dryer Hookup, Individual Room, Inside, Upper Level, Washer Hookup |
| Has Fireplace | No |
| Fireplace Information | None |
| Has Appliances | Yes |
| Kitchen Appliances | Convection Oven, Dishwasher, Disposal, Gas Oven, Microwave, Range Hood |
| Kitchen Information | Kitchen Island, Kitchen Open to Family Room, Pots & Pan Drawers, Quartz Counters, Remodeled Kitchen |
| Kitchen Area | Dining Room, In Kitchen, Separated |
| Has Heating | Yes |
| Heating Information | Central |
| Room Information | All Bedrooms Up, Family Room, Kitchen, Laundry, Living Room, Primary Bathroom, Primary Bedroom, Walk-In Closet |
| Has Cooling | Yes |
| Cooling Information | Central Air |
| Flooring Information | Carpet, Vinyl |
| InteriorFeatures Information | Ceiling Fan(s), Open Floorplan, Pantry, Quartz Counters, Recessed Lighting |
| DoorFeatures | Sliding Doors |
| EntryLocation | Front |
| Entry Level | 1 |
| Has Spa | No |
| SpaDescription | None |
| WindowFeatures | Blinds, Drapes |
| SecuritySafety | Carbon Monoxide Detector(s), Smoke Detector(s) |
| Bathroom Information | Bathtub, Shower, Shower in Tub, Double Sinks in Primary Bath, Exhaust fan(s), Remodeled, Walk-in shower |
| Main Level Bedrooms | 0 |
| Main Level Bathrooms | 1 |
EXTERIOR FEATURES
| Roof | Spanish Tile |
| Has Pool | No |
| Pool | None |
| Has Patio | Yes |
| Patio | Concrete, Patio Open |
| Has Fence | Yes |
| Fencing | Wood, Wrought Iron |
| Has Sprinklers | Yes |
WALKSCORE
MAP
MORTGAGE CALCULATOR
- Principal & Interest:
- Property Tax: $880
- Home Insurance:$119
- HOA Fees:$94
- Mortgage Insurance:
PRICE HISTORY
| Date | Event | Price |
| 10/29/2024 | Listed | $825,000 |

Topfind Realty
REALTOR®
(844)-333-8033
Questions? Contact today.
Use a Topfind agent and receive a cash rebate of up to $8,250
Temecula Similar Properties
Listing provided courtesy of Michael Marchena, My Key Real Estate. Based on information from California Regional Multiple Listing Service, Inc. as of #Date#. This information is for your personal, non-commercial use and may not be used for any purpose other than to identify prospective properties you may be interested in purchasing. Display of MLS data is usually deemed reliable but is NOT guaranteed accurate by the MLS. Buyers are responsible for verifying the accuracy of all information and should investigate the data themselves or retain appropriate professionals. Information from sources other than the Listing Agent may have been included in the MLS data. Unless otherwise specified in writing, Broker/Agent has not and will not verify any information obtained from other sources. The Broker/Agent providing the information contained herein may or may not have been the Listing and/or Selling Agent.















