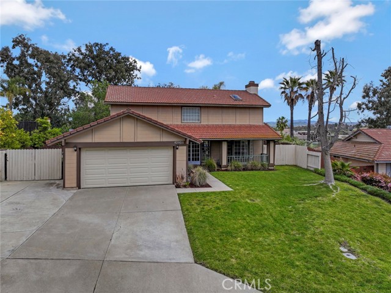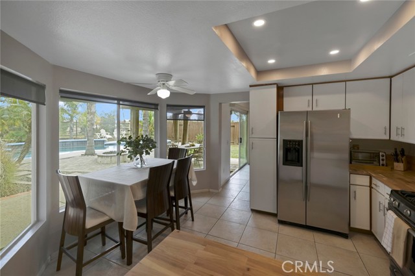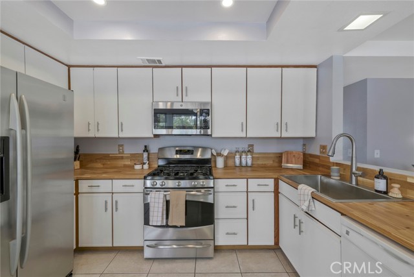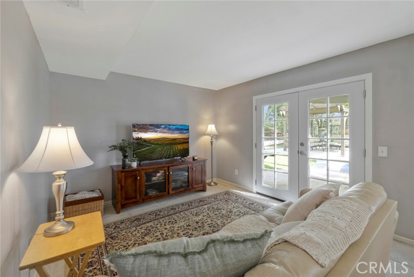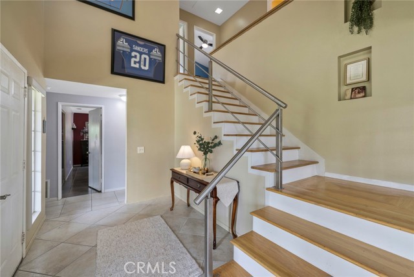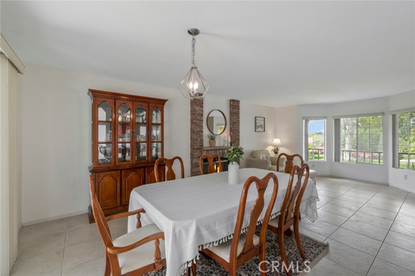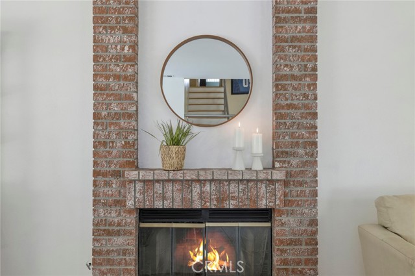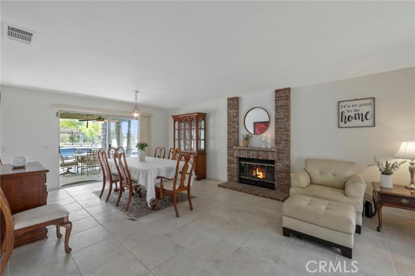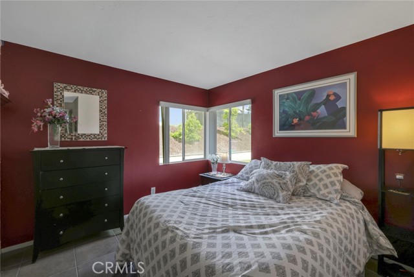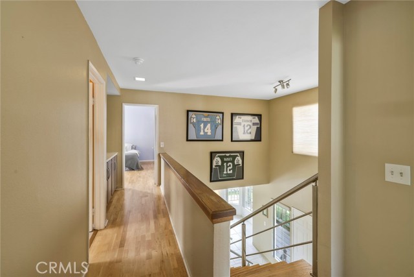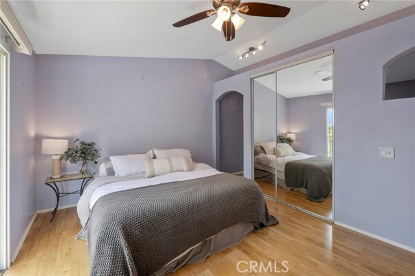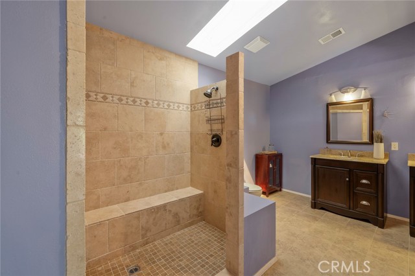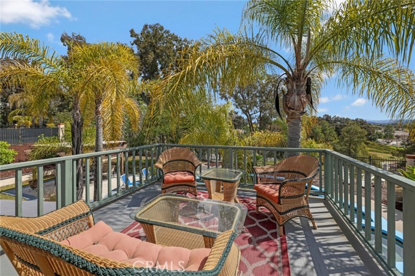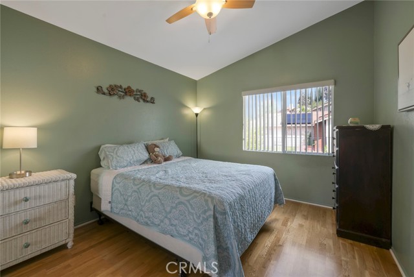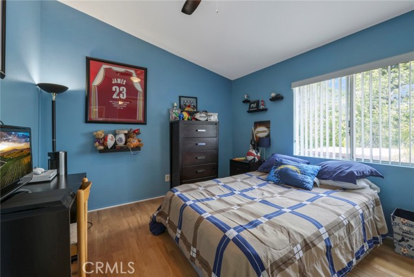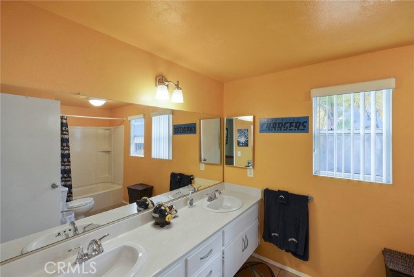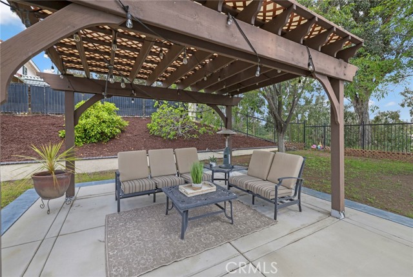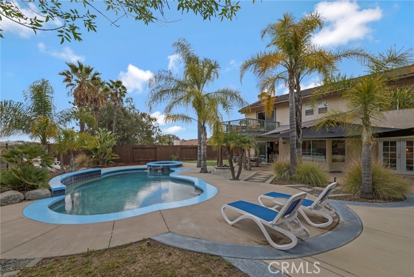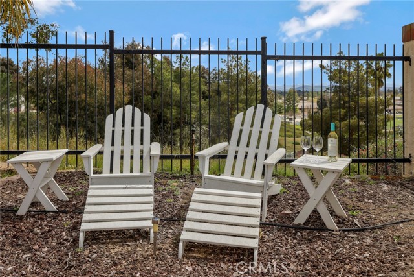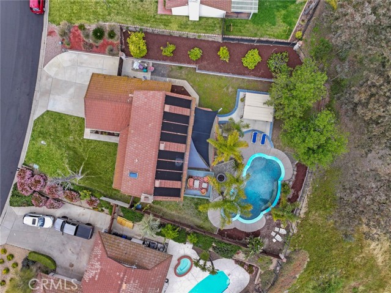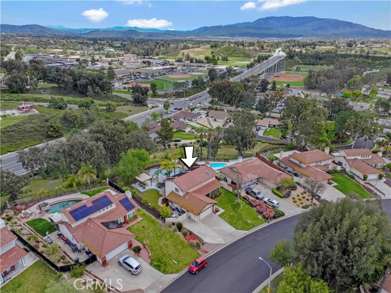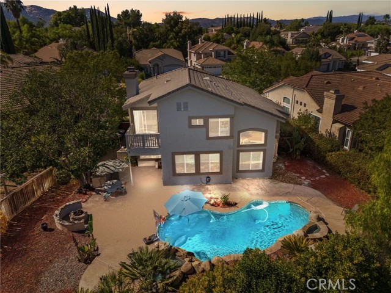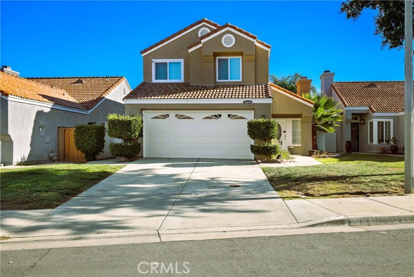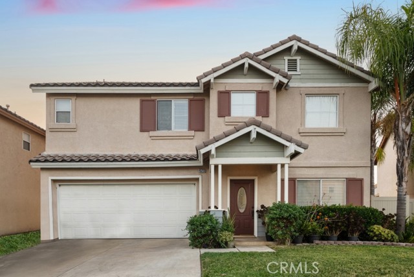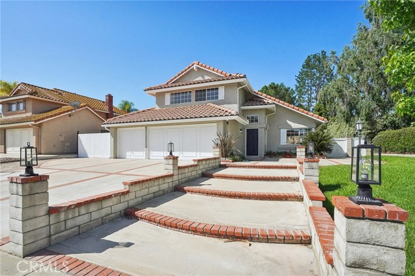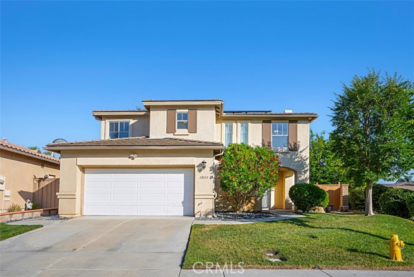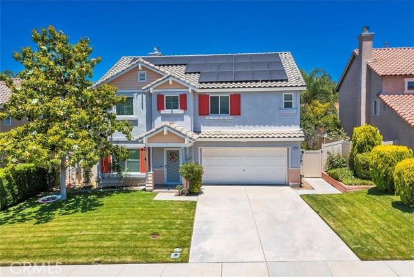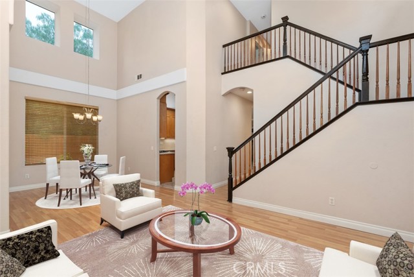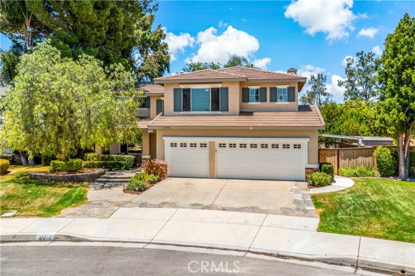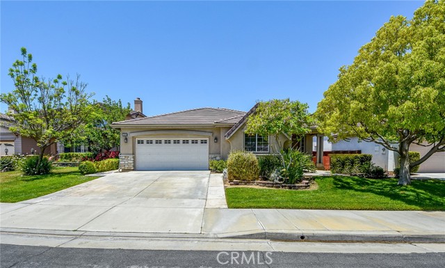42928 Agena Street
Temecula, CA 92592
Sold
Nestled amidst the rolling hills and vineyards of Temecula, California, this charming house epitomizes wine country living at its finest. A sprawling front porch invites you to unwind with a glass of local wine. Step inside, and you're welcomed by an inviting interior exuding casual elegance. The spacious formal living area features vaulted ceilings adorned , creating a cozy yet airy ambiance. Large windows bathe the room in natural light. The formal dining room is perfect for large gatherings. The kitchen is a chef's dream, equipped with stainless appliances, wood countertops, and ample storage space including a walk in pantry. Whether you're preparing a gourmet meal or simply enjoying a leisurely breakfast, this kitchen provides the perfect setting. The master suite is a serene retreat, a luxurious en-suite bathroom, and a private balcony overlooking the pool area. The additional three bedrooms provide comfortable accommodations for family and guests, each thoughtfully designed with comfort and style in mind. The downstairs suite and bathroom are perfect for guest or a mother in law suite. Outside, the expansive backyard is an entertainer's paradise. A covered patio with outdoor seating and barbecue area beckons for alfresco dining and gatherings under the stars. A sparkling swimming pool and spa invites you to take a refreshing dip on hot summer days. The side yard is lined with citrus and fruit trees. You definitely want to see this beautiful wine country home. This home offers highly rated schools, close by grocery stores, restaurants and nearby Temecula Valley Wine Country. Don't miss this opportunity to own a beautiful home in Temecula at a great price.
PROPERTY INFORMATION
| MLS # | NP24069639 | Lot Size | 11,761 Sq. Ft. |
| HOA Fees | $75/Monthly | Property Type | Single Family Residence |
| Price | $ 725,000
Price Per SqFt: $ 367 |
DOM | 491 Days |
| Address | 42928 Agena Street | Type | Residential |
| City | Temecula | Sq.Ft. | 1,975 Sq. Ft. |
| Postal Code | 92592 | Garage | 2 |
| County | Riverside | Year Built | 1986 |
| Bed / Bath | 4 / 2.5 | Parking | 2 |
| Built In | 1986 | Status | Closed |
| Sold Date | 2024-05-28 |
INTERIOR FEATURES
| Has Laundry | Yes |
| Laundry Information | Inside |
| Has Fireplace | Yes |
| Fireplace Information | Family Room |
| Has Appliances | Yes |
| Kitchen Appliances | Gas Cooktop |
| Kitchen Area | Breakfast Counter / Bar, Dining Room |
| Has Heating | Yes |
| Heating Information | Central |
| Room Information | Living Room, Main Floor Bedroom |
| Has Cooling | Yes |
| Cooling Information | Central Air |
| InteriorFeatures Information | Cathedral Ceiling(s), Ceiling Fan(s), In-Law Floorplan |
| EntryLocation | Front |
| Entry Level | 1 |
| Main Level Bedrooms | 1 |
| Main Level Bathrooms | 1 |
EXTERIOR FEATURES
| Has Pool | Yes |
| Pool | Private |
| Has Patio | Yes |
| Patio | Concrete |
WALKSCORE
MAP
MORTGAGE CALCULATOR
- Principal & Interest:
- Property Tax: $773
- Home Insurance:$119
- HOA Fees:$75
- Mortgage Insurance:
PRICE HISTORY
| Date | Event | Price |
| 05/28/2024 | Sold | $760,000 |
| 04/26/2024 | Pending | $725,000 |
| 04/15/2024 | Listed | $725,000 |

Topfind Realty
REALTOR®
(844)-333-8033
Questions? Contact today.
Interested in buying or selling a home similar to 42928 Agena Street?
Temecula Similar Properties
Listing provided courtesy of Katrina Afflerbach-Tommey, Pacific Sotheby's Int'l Realty. Based on information from California Regional Multiple Listing Service, Inc. as of #Date#. This information is for your personal, non-commercial use and may not be used for any purpose other than to identify prospective properties you may be interested in purchasing. Display of MLS data is usually deemed reliable but is NOT guaranteed accurate by the MLS. Buyers are responsible for verifying the accuracy of all information and should investigate the data themselves or retain appropriate professionals. Information from sources other than the Listing Agent may have been included in the MLS data. Unless otherwise specified in writing, Broker/Agent has not and will not verify any information obtained from other sources. The Broker/Agent providing the information contained herein may or may not have been the Listing and/or Selling Agent.
