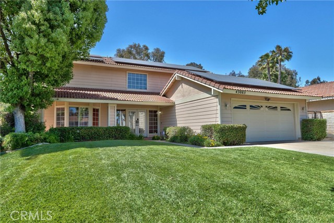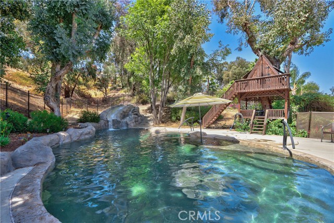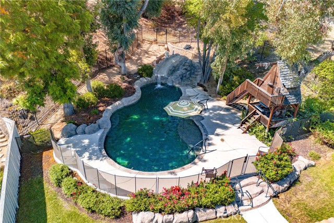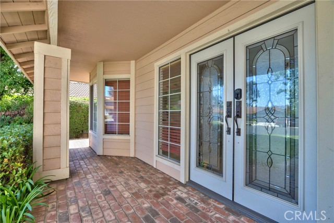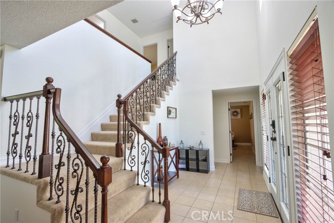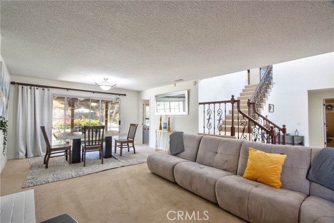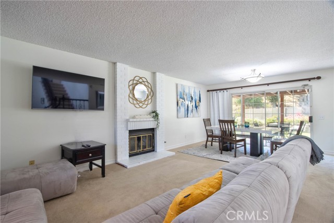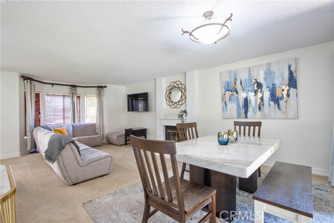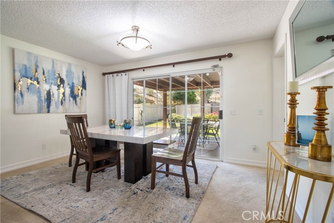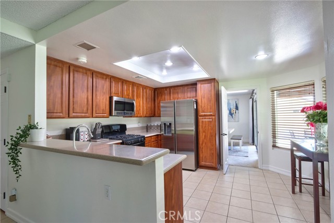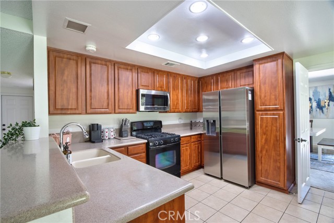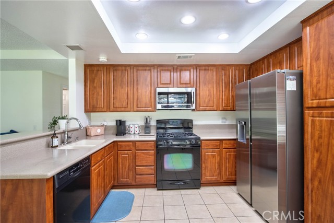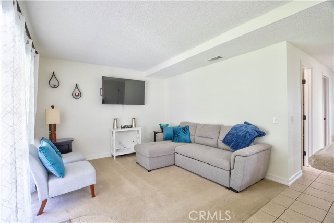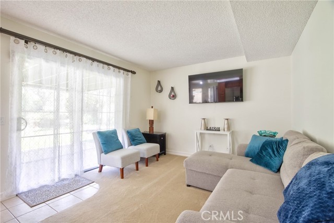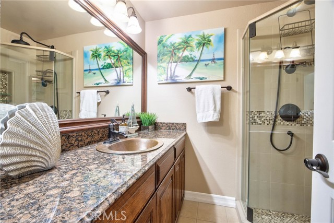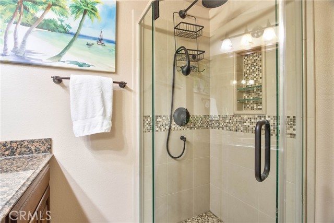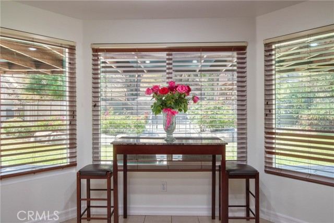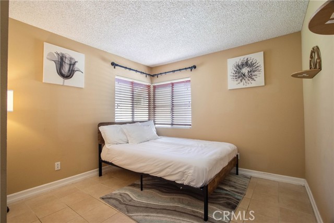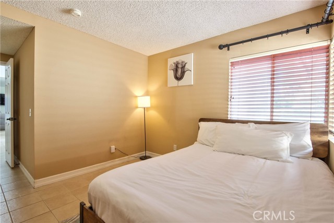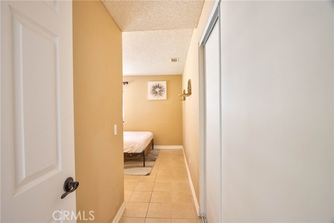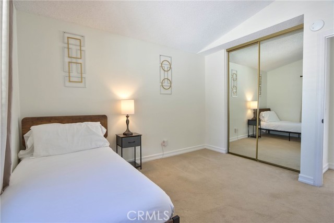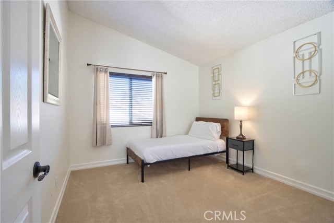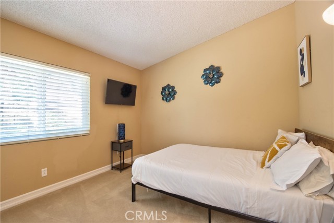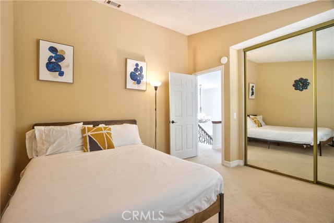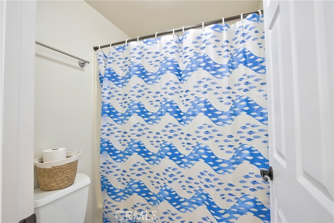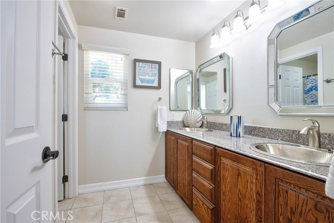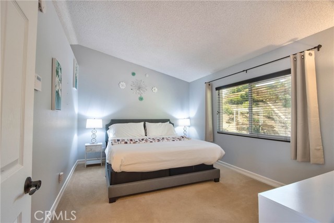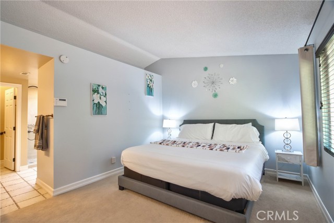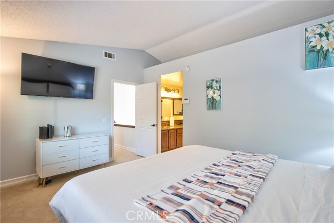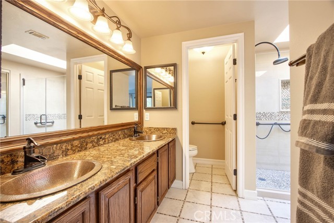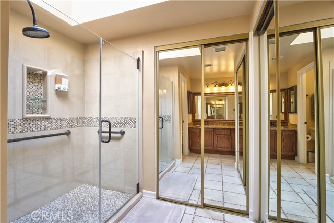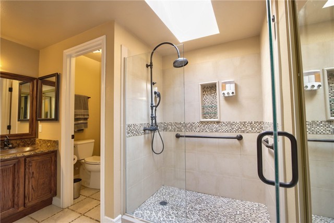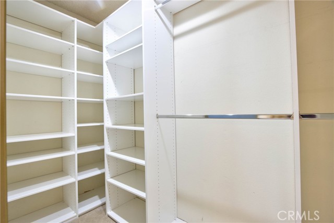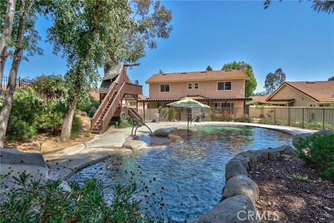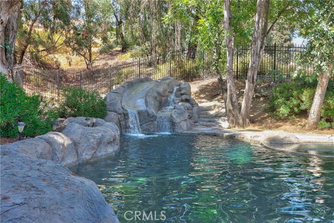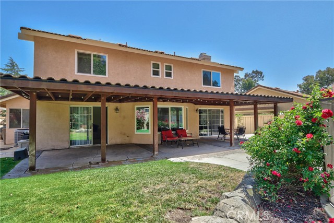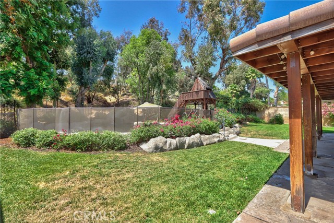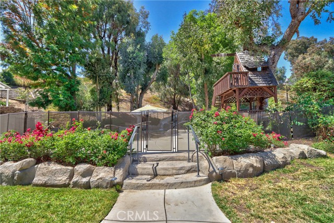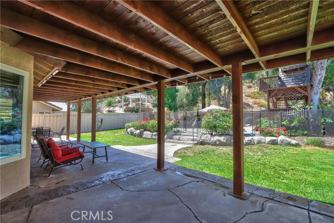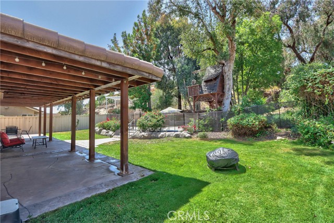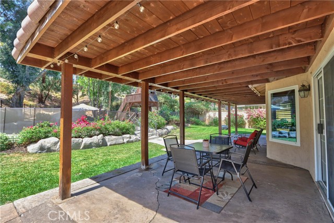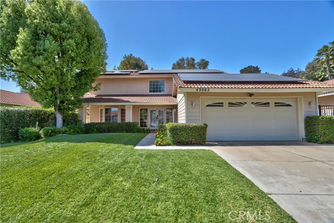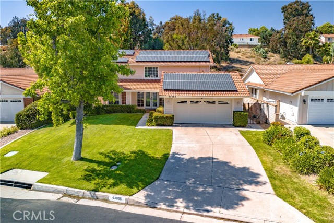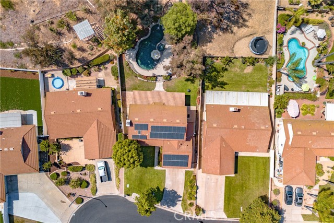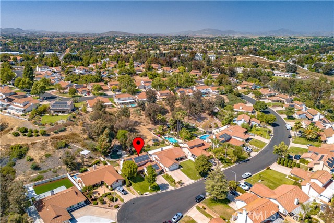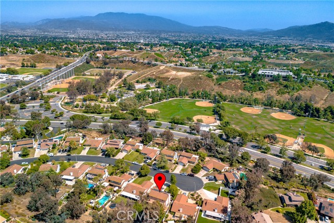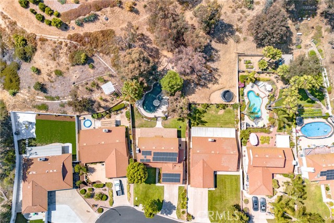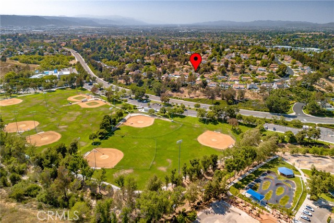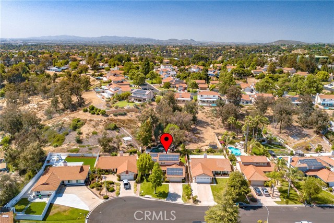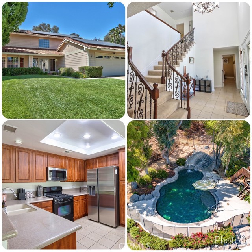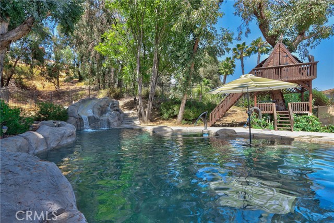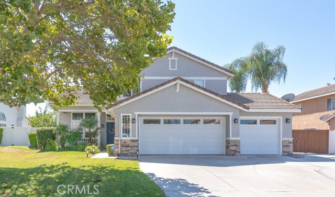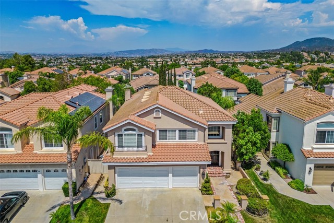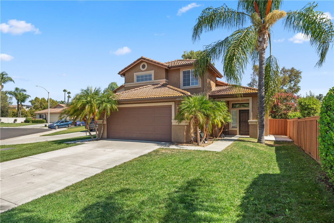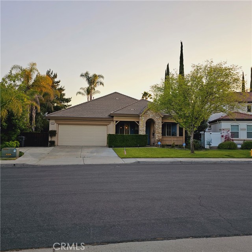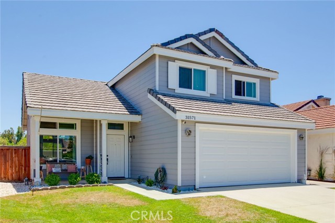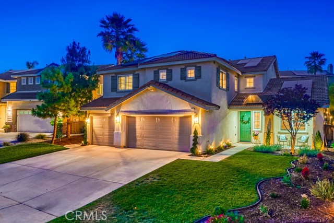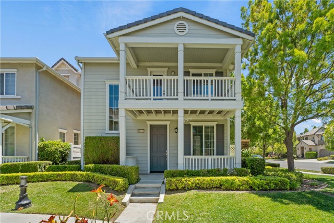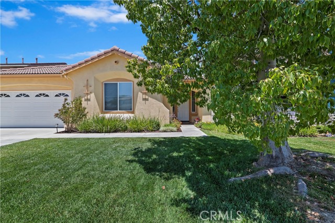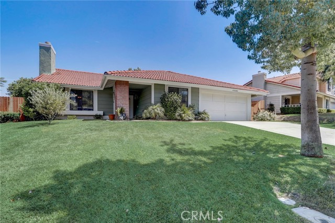43085 Agena Street
Temecula, CA 92592
Sold
Location Location! This sprawling 4-bedroom, 3-bathroom POOL home in Starlight Ridge is situated at the end of a cul-de-sac on just under a Half acre lot and is nestled in the picturesque city of Temecula. This home features a spacious and open floor plan spanning two levels, accentuated by an inviting double-door entrance that opens into a bright living room bathed in natural light and complemented by an elegant staircase. The kitchen is equipped with modern appliances, plenty of counter space for culinary exploration and a cozy breakfast nook, perfect for casual dining. Adjacent to the kitchen, the formal dining and living room offers an elegant space for entertaining guests with a huge sliding glass door leading to the backyard oasis! A convenient main floor bedroom and bathroom provides easy accessibility and added comfort for both residents and visitors. Upstairs, the home offers three well-appointed bedrooms, including a master suite with a private bathroom and a walk-in closet. The additional bedrooms share a full bathroom and offer flexible space for a growing family or home office needs. Outside, the property shines with a large, stunning backyard featuring a fenced sparkling POOL, and SPA with a WATERSLIDE—ideal for cooling off on hot days and hosting gatherings. The expansive outdoor area also includes a covered patio and tree house, making it a perfect haven for relaxation and entertainment. Additional benefits of this home include a Solar panel system for increased energy efficiency and a two-car garage, conveniently located near schools, parks, July 4th fireworks, shopping centers and only 3 miles away from the start of Temecula's Wine Country!
PROPERTY INFORMATION
| MLS # | SW24108264 | Lot Size | 18,295 Sq. Ft. |
| HOA Fees | $66/Monthly | Property Type | Single Family Residence |
| Price | $ 799,990
Price Per SqFt: $ 405 |
DOM | 445 Days |
| Address | 43085 Agena Street | Type | Residential |
| City | Temecula | Sq.Ft. | 1,975 Sq. Ft. |
| Postal Code | 92592 | Garage | 2 |
| County | Riverside | Year Built | 1986 |
| Bed / Bath | 4 / 3 | Parking | 2 |
| Built In | 1986 | Status | Closed |
| Sold Date | 2024-10-08 |
INTERIOR FEATURES
| Has Laundry | Yes |
| Laundry Information | In Garage |
| Has Fireplace | Yes |
| Fireplace Information | Living Room |
| Has Heating | Yes |
| Heating Information | Central |
| Room Information | Entry, Family Room, Kitchen, Living Room, Main Floor Bedroom |
| Has Cooling | Yes |
| Cooling Information | Central Air |
| EntryLocation | Main |
| Entry Level | 1 |
| Has Spa | Yes |
| SpaDescription | Private, In Ground |
| Main Level Bedrooms | 1 |
| Main Level Bathrooms | 1 |
EXTERIOR FEATURES
| Has Pool | Yes |
| Pool | Private, Fenced, In Ground, Waterfall |
WALKSCORE
MAP
MORTGAGE CALCULATOR
- Principal & Interest:
- Property Tax: $853
- Home Insurance:$119
- HOA Fees:$66
- Mortgage Insurance:
PRICE HISTORY
| Date | Event | Price |
| 10/08/2024 | Sold | $806,000 |
| 08/19/2024 | Active | $799,990 |
| 08/05/2024 | Pending | $799,990 |
| 07/31/2024 | Price Change (Relisted) | $799,990 (-2.43%) |
| 07/26/2024 | Price Change (Relisted) | $819,890 |
| 05/31/2024 | Listed | $819,900 |

Topfind Realty
REALTOR®
(844)-333-8033
Questions? Contact today.
Interested in buying or selling a home similar to 43085 Agena Street?
Temecula Similar Properties
Listing provided courtesy of Maurice Paschall, Square One Realtor Group, Inc. Based on information from California Regional Multiple Listing Service, Inc. as of #Date#. This information is for your personal, non-commercial use and may not be used for any purpose other than to identify prospective properties you may be interested in purchasing. Display of MLS data is usually deemed reliable but is NOT guaranteed accurate by the MLS. Buyers are responsible for verifying the accuracy of all information and should investigate the data themselves or retain appropriate professionals. Information from sources other than the Listing Agent may have been included in the MLS data. Unless otherwise specified in writing, Broker/Agent has not and will not verify any information obtained from other sources. The Broker/Agent providing the information contained herein may or may not have been the Listing and/or Selling Agent.
