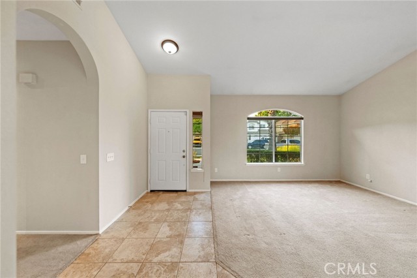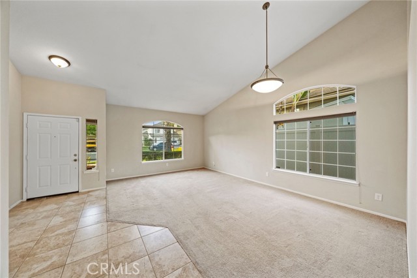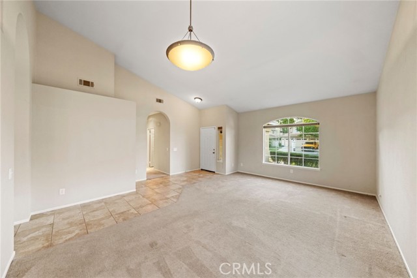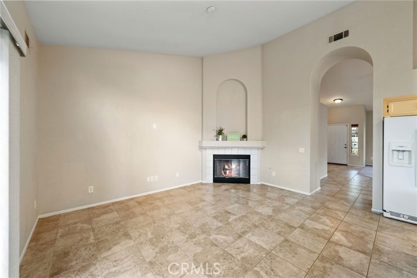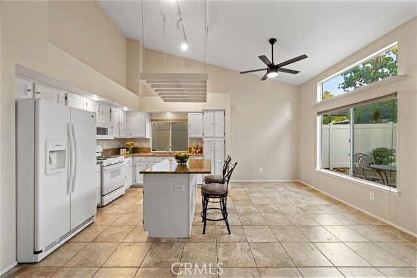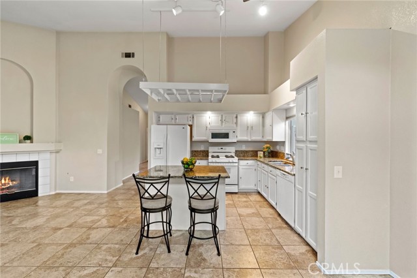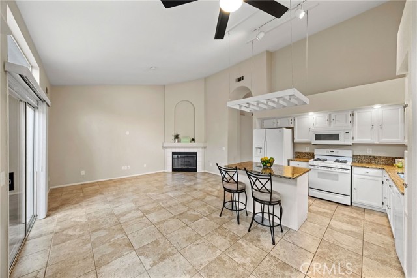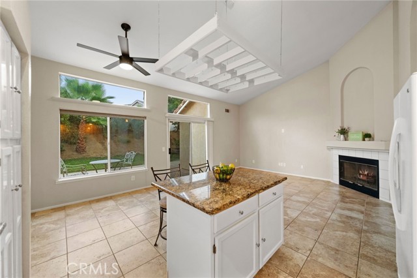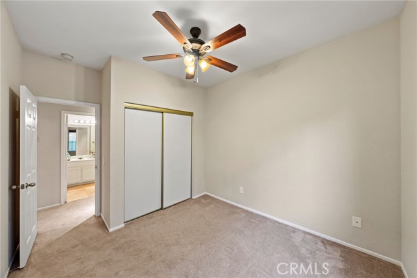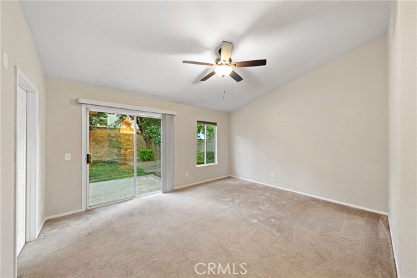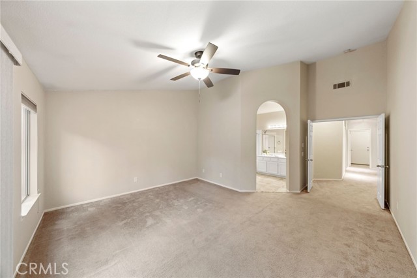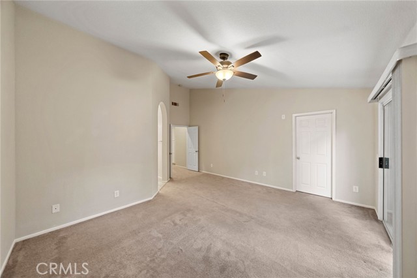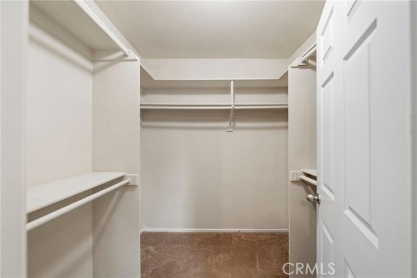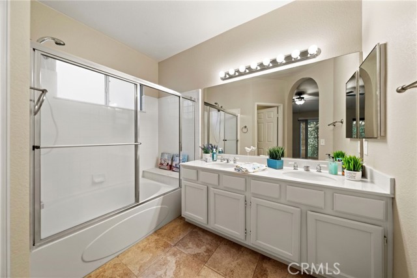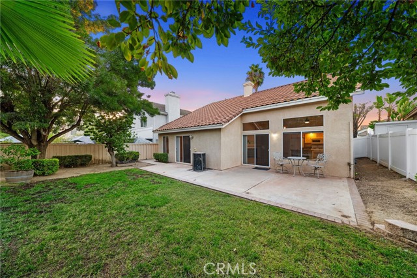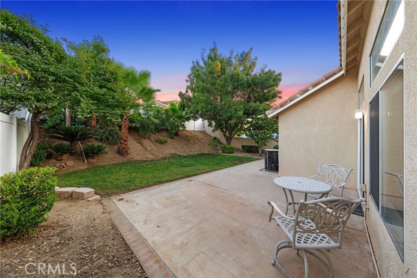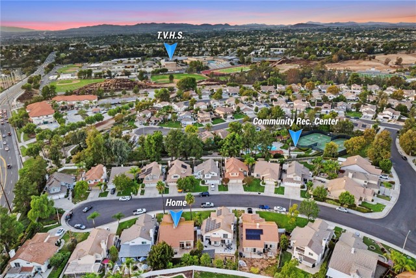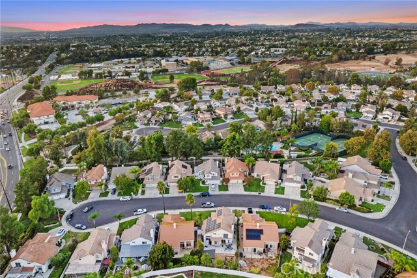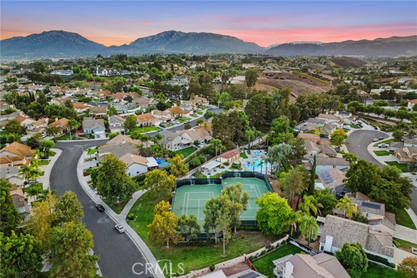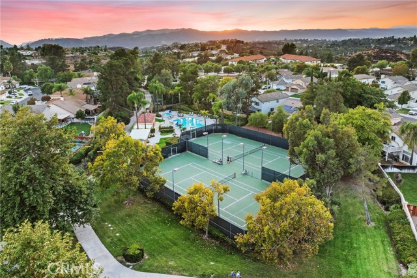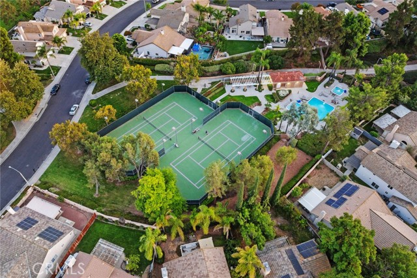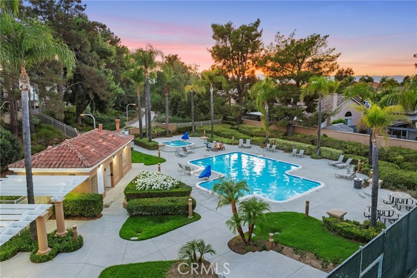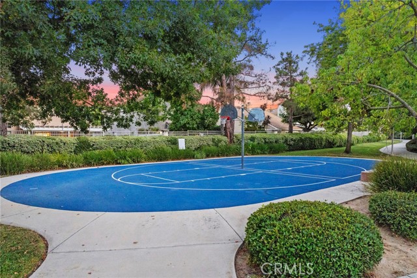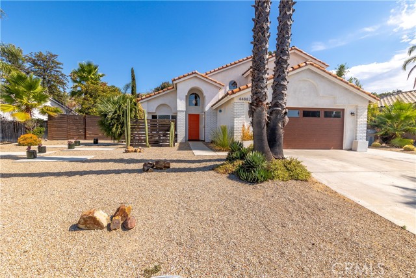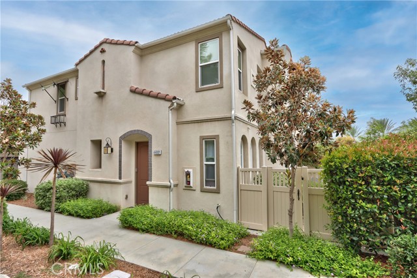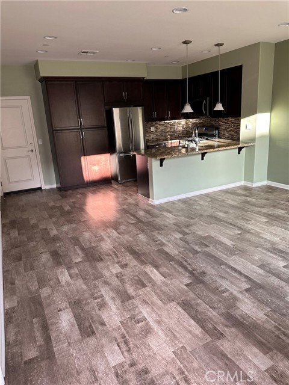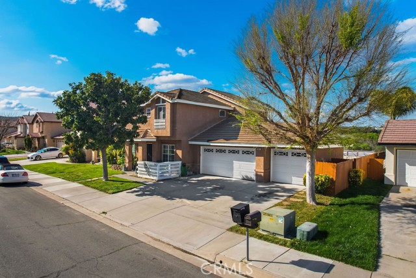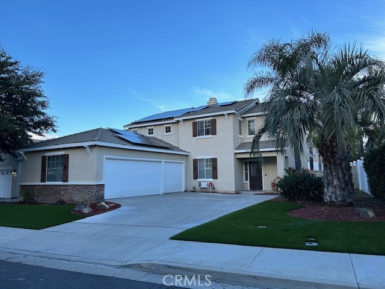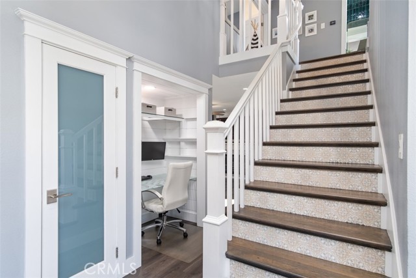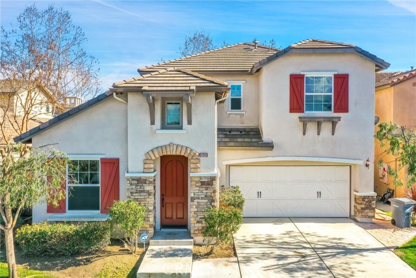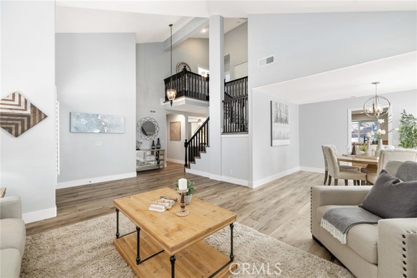43101 Corte Almonte
Temecula, CA 92592
Ideal Paloma Del Sol location at the end of a cul-de-sac and a super short walk to a community pool and tennis courts. Wonderful single story floor plan with great architectural details. Spacious living and dining room with high ceilings and arched entry into the bright and airy open kitchen with granite counter tops and center island with a counter for a quick breakfast or lunch. The family room and kitchen open to a patio and private backyard with mature shade trees. There is a fireplace in the family room/kitchen area and a travertine look tile throughout the entry and into the kitchen that is a lovely neutral color. The primary bedroom and bath are located at rear of the home and open to the backyard for privacy & quiet. The primary attached bathroom has dual sinks, private tub & shower, a private toilet area and walk-in closet. Two spacious bedrooms plus second bathroom add to the charm of this home. The laundry room is conveniently located next to the bedrooms. This community has incredible amenities. You'll love all that Paloma Del Sol has to offer, from the 5 sparkling swimming pools and spas, 3 lighted tennis courts, miles of running/walking trails and 100 + acres of parks, picnic areas, basketball courts, recreation areas, greenbelts and more. All this and you are in the award-winning Temecula school district too! This delightful home is close to Pechanga Casino, Temecula Valley wineries and world class golf and Old Twon Temecula with its renowned dining, shopping and entertainment.
PROPERTY INFORMATION
| MLS # | SW24200907 | Lot Size | 6,534 Sq. Ft. |
| HOA Fees | $125/Monthly | Property Type | Single Family Residence |
| Price | $ 669,900
Price Per SqFt: $ 403 |
DOM | 396 Days |
| Address | 43101 Corte Almonte | Type | Residential |
| City | Temecula | Sq.Ft. | 1,664 Sq. Ft. |
| Postal Code | 92592 | Garage | 2 |
| County | Riverside | Year Built | 1992 |
| Bed / Bath | 3 / 2 | Parking | 4 |
| Built In | 1992 | Status | Active |
INTERIOR FEATURES
| Has Laundry | Yes |
| Laundry Information | Individual Room |
| Has Fireplace | Yes |
| Fireplace Information | Family Room |
| Has Appliances | Yes |
| Kitchen Appliances | Dishwasher, Free-Standing Range, Gas Range |
| Kitchen Information | Granite Counters, Kitchen Island, Kitchen Open to Family Room |
| Kitchen Area | Family Kitchen |
| Has Heating | Yes |
| Heating Information | Central |
| Room Information | All Bedrooms Down, Main Floor Bedroom, Main Floor Primary Bedroom, Primary Bathroom, Primary Bedroom, Walk-In Closet |
| Has Cooling | Yes |
| Cooling Information | Central Air |
| Flooring Information | Carpet, Tile |
| InteriorFeatures Information | Granite Counters, High Ceilings, Open Floorplan |
| EntryLocation | ground floor |
| Entry Level | 1 |
| Has Spa | Yes |
| SpaDescription | Community |
| Bathroom Information | Shower, Shower in Tub, Double Sinks in Primary Bath, Separate tub and shower, Tile Counters |
| Main Level Bedrooms | 3 |
| Main Level Bathrooms | 2 |
EXTERIOR FEATURES
| FoundationDetails | Slab |
| Roof | Tile |
| Has Pool | No |
| Pool | Community |
| Has Patio | Yes |
| Patio | Concrete |
| Has Fence | Yes |
| Fencing | Average Condition |
WALKSCORE
MAP
MORTGAGE CALCULATOR
- Principal & Interest:
- Property Tax: $715
- Home Insurance:$119
- HOA Fees:$125
- Mortgage Insurance:
PRICE HISTORY
| Date | Event | Price |
| 10/05/2024 | Listed | $669,900 |

Topfind Realty
REALTOR®
(844)-333-8033
Questions? Contact today.
Use a Topfind agent and receive a cash rebate of up to $6,699
Temecula Similar Properties
Listing provided courtesy of Dick Rainey, Rainey Realty. Based on information from California Regional Multiple Listing Service, Inc. as of #Date#. This information is for your personal, non-commercial use and may not be used for any purpose other than to identify prospective properties you may be interested in purchasing. Display of MLS data is usually deemed reliable but is NOT guaranteed accurate by the MLS. Buyers are responsible for verifying the accuracy of all information and should investigate the data themselves or retain appropriate professionals. Information from sources other than the Listing Agent may have been included in the MLS data. Unless otherwise specified in writing, Broker/Agent has not and will not verify any information obtained from other sources. The Broker/Agent providing the information contained herein may or may not have been the Listing and/or Selling Agent.


