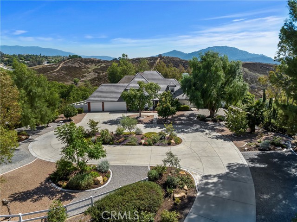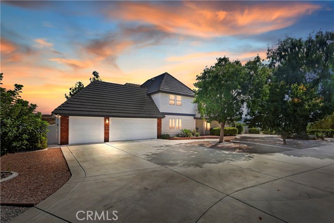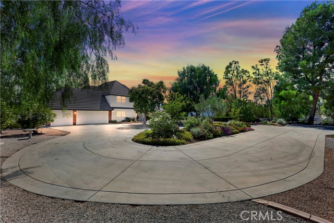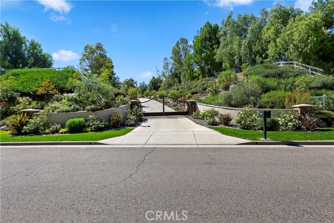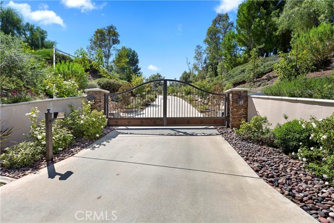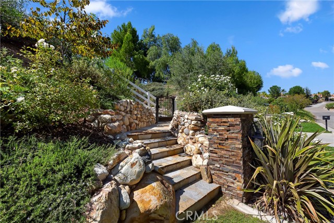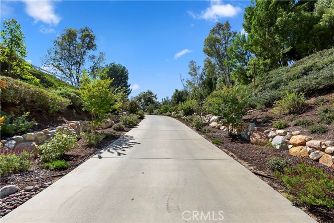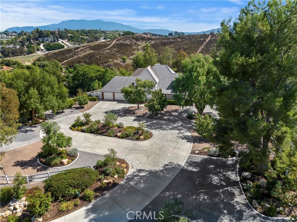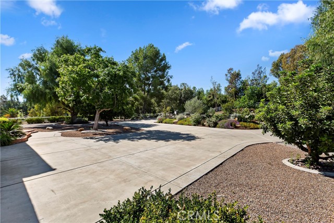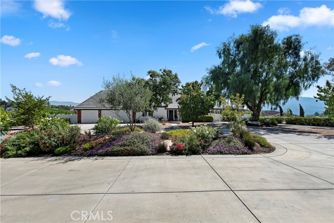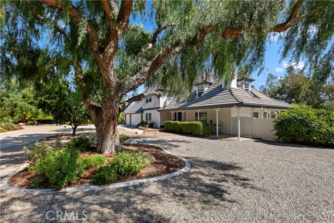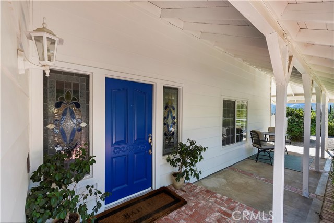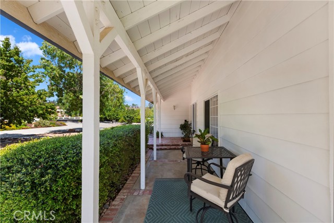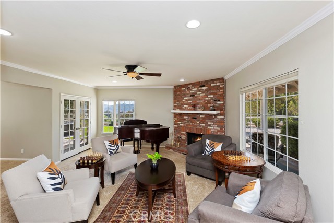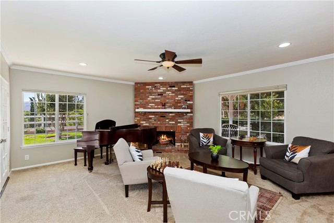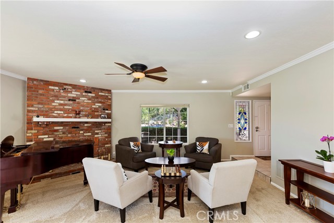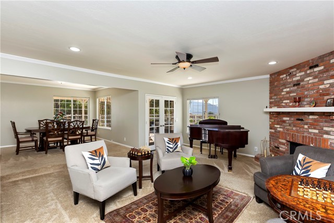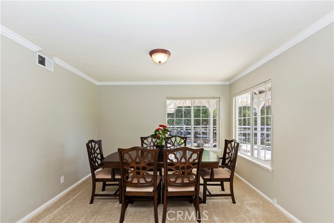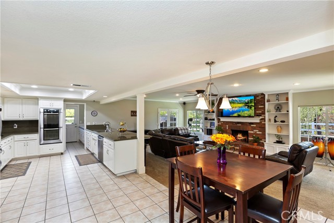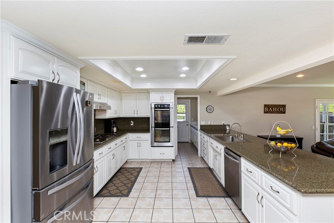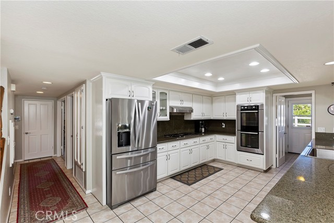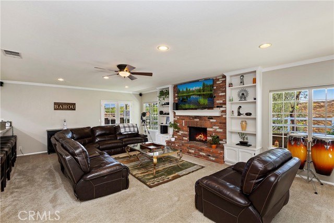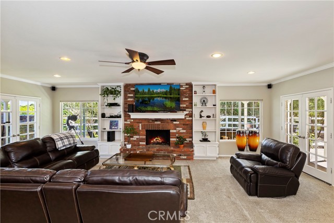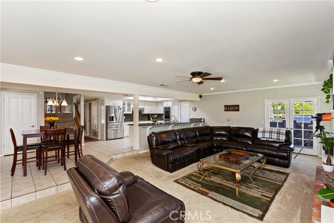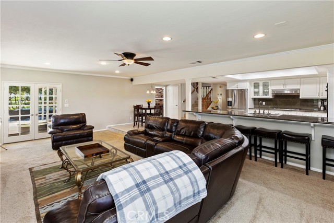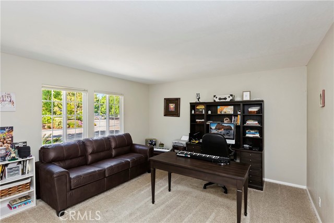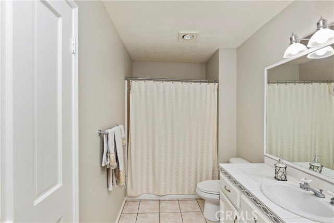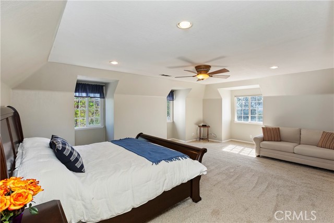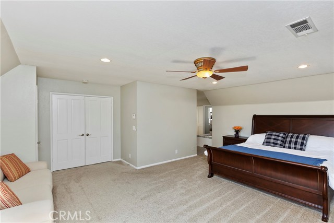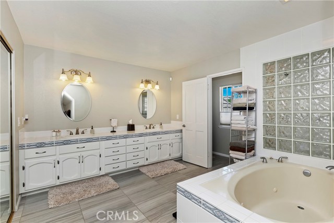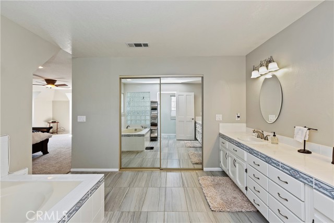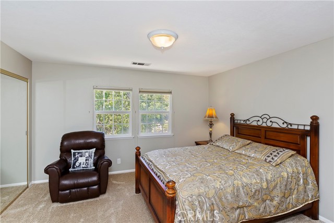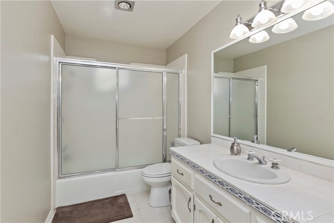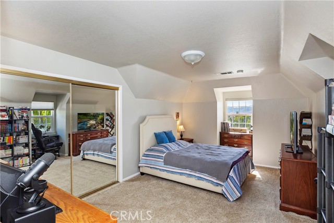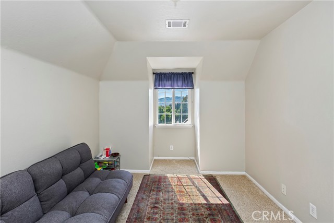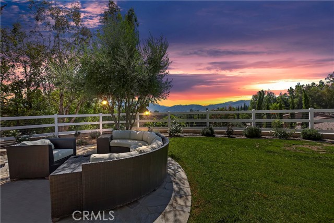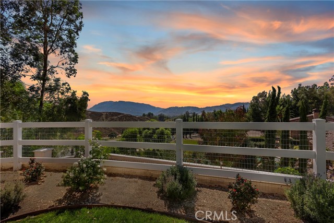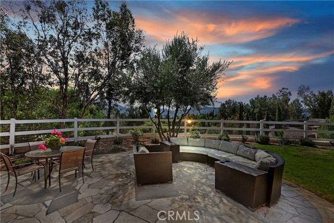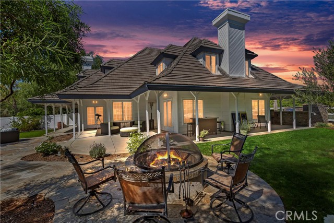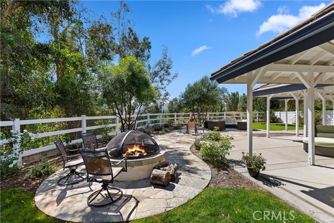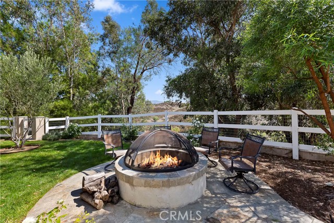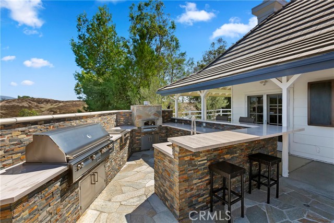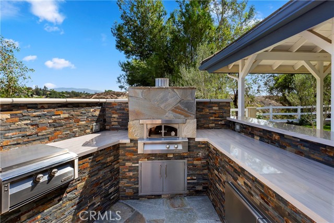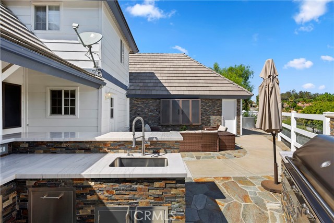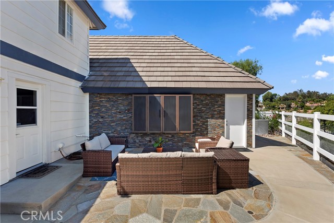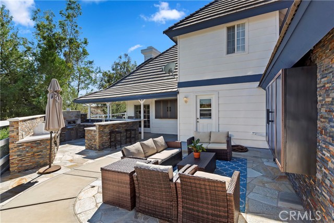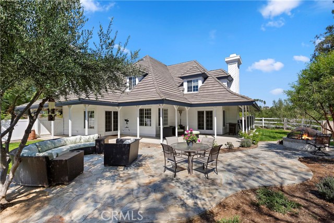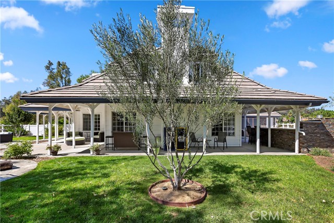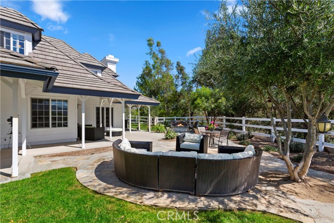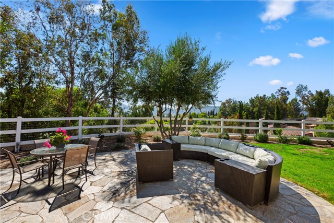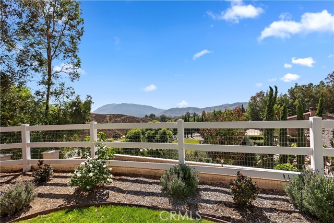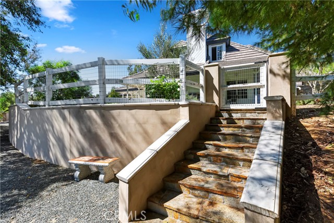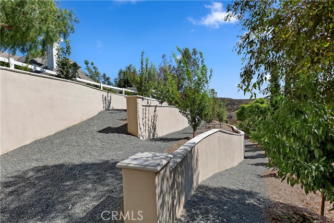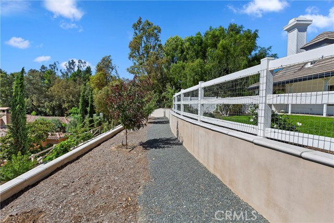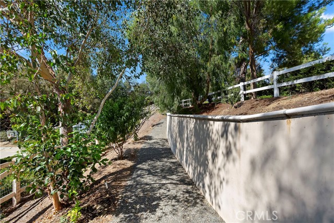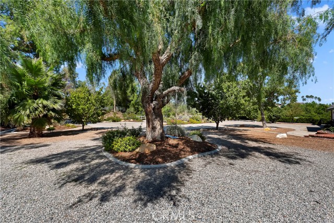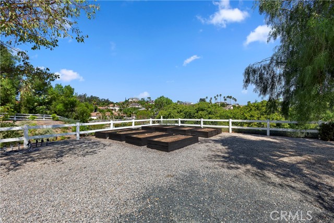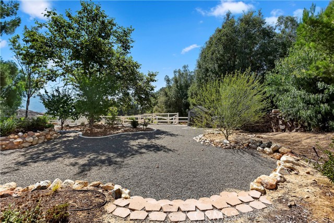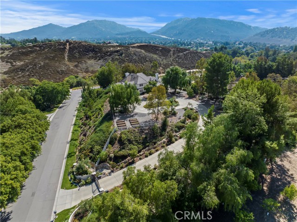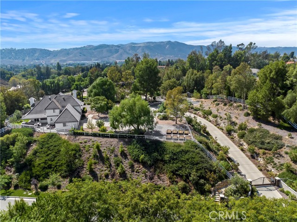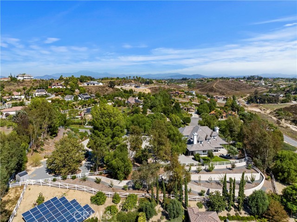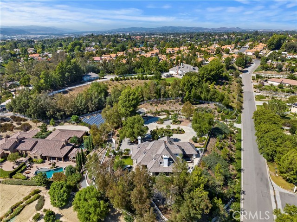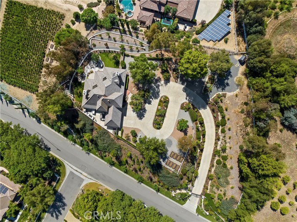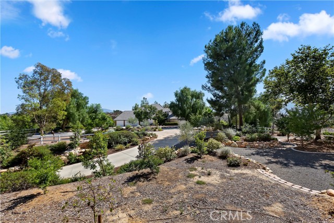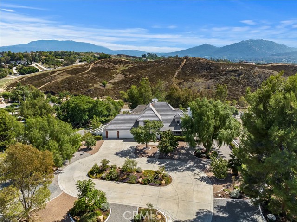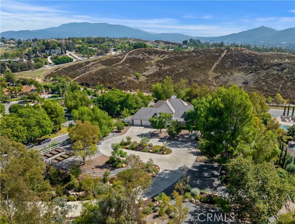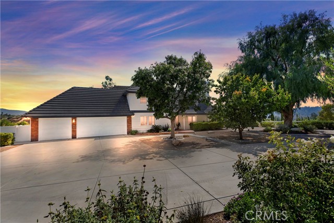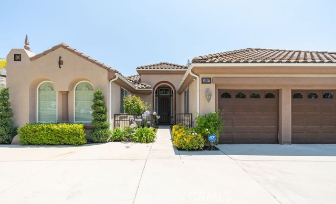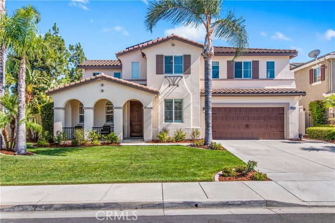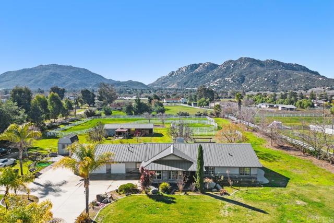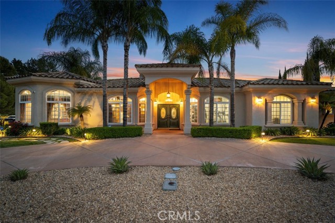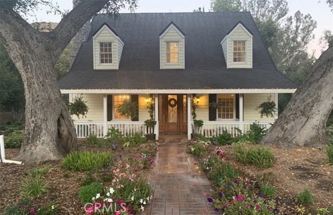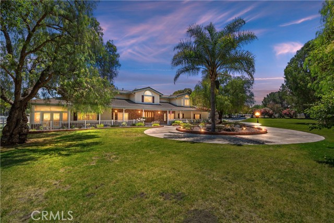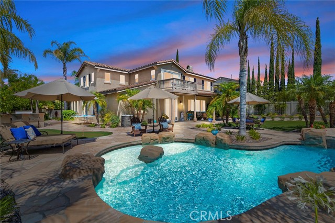43125 Ormsby Road
Temecula, CA 92592
Sold
Privacy and views in this stunning Santiago Ranchos home set on a prime 1.4 acre hilltop property! Located in Temecula’s most highly desirable community. The exterior landscape on this property is spectacular with so many impeccably maintained trees, and plants full of color and vibrancy....your own private haven! Long gated driveway up to the gorgeous home with an impressive circular driveway and park like setting. Seller has recently put in approx. $450,000 into the property. The house is 3350 square feet with 4 bedrooms (including one on the main floor), small office, 3 bathrooms & 3 car garage. Open kitchen with gorgeous granite counters and backsplash, modern white cabinets, Bosch stainless steel appliances & a walk-in pantry. Family room has a cozy brick fireplace and impressive crown molding. Spacious master suite with great views and a very large walk in closet. French doors from the living room that lead to the amazing backyard. Seller just completed an absolutely incredible outdoor entertaining & kitchen area. Impressive stacked stone island with top of the line accessories: massive Alfresco barbecue grill, burner with flat top grill, custom pizza oven, fridge and sink. A stacked stone matching wall was added that houses an 84 inch n outdoor TV enclosed in a custom cabinet. A second TV added on the adjacent wall for the real enthusiasts, so you don't have to decide which game to watch. What a place to entertain and use your culinary skills with family and friends to truly enjoy the Temecula lifestyle and California weather. The backyard has extensive flagstone decking for added appeal, a cozy firepit, lush green grass and plenty of seating areas. Panoramic views to relax and take in the spectacular Temecula sunsets. Seller added meandering paths with stately walls through a fruit orchard...so many varieties with over 40 fruit trees. Take a Breakfast Walk every morning! Property is completely fenced with newer fencing, natural gas and public sewer, no septic tank. Home has a new water filtration system & ADT security. Such a private and serene setting yet so close to all that Temecula has to offer. Just a few minutes to Old Town Temecula and close to award winning Temecula wineries, shops, schools, restaurants and so much more. Low tax area and no homeowners association. So few homes become available in this community. Come take a look and see all this special home has to offer!
PROPERTY INFORMATION
| MLS # | SW23178342 | Lot Size | 61,420 Sq. Ft. |
| HOA Fees | $0/Monthly | Property Type | Single Family Residence |
| Price | $ 1,489,000
Price Per SqFt: $ 446 |
DOM | 582 Days |
| Address | 43125 Ormsby Road | Type | Residential |
| City | Temecula | Sq.Ft. | 3,337 Sq. Ft. |
| Postal Code | 92592 | Garage | 3 |
| County | Riverside | Year Built | 1980 |
| Bed / Bath | 4 / 3 | Parking | 18 |
| Built In | 1980 | Status | Closed |
| Sold Date | 2023-11-07 |
INTERIOR FEATURES
| Has Laundry | Yes |
| Laundry Information | Gas Dryer Hookup, Individual Room, Inside |
| Has Fireplace | Yes |
| Fireplace Information | Family Room, Free Standing |
| Has Appliances | Yes |
| Kitchen Appliances | 6 Burner Stove, Dishwasher, Double Oven, Disposal, Gas Oven, Gas Range, Gas Water Heater, Range Hood, Water Heater, Water Purifier |
| Kitchen Information | Granite Counters, Kitchen Open to Family Room, Remodeled Kitchen, Stone Counters, Utility sink, Walk-In Pantry |
| Kitchen Area | Area, Breakfast Counter / Bar, Breakfast Nook, Dining Ell, Dining Room |
| Has Heating | Yes |
| Heating Information | Central, Fireplace(s) |
| Room Information | Dressing Area, Exercise Room, Family Room, Kitchen, Laundry, Living Room, Main Floor Bedroom, Primary Bathroom, Primary Bedroom, Primary Suite, Office, Separate Family Room, Walk-In Closet, Walk-In Pantry |
| Has Cooling | Yes |
| Cooling Information | Central Air |
| Flooring Information | Carpet, Tile |
| InteriorFeatures Information | Block Walls, Built-in Features, Cathedral Ceiling(s), Ceiling Fan(s), Ceramic Counters, Crown Molding, Granite Counters, Open Floorplan, Pantry, Recessed Lighting, Stone Counters, Wired for Sound |
| DoorFeatures | French Doors, Mirror Closet Door(s) |
| EntryLocation | 1 |
| Entry Level | 1 |
| Has Spa | No |
| SpaDescription | None |
| WindowFeatures | Blinds, Drapes, Screens |
| SecuritySafety | Automatic Gate, Security System, Smoke Detector(s) |
| Bathroom Information | Bathtub, Shower, Double Sinks in Primary Bath, Linen Closet/Storage, Main Floor Full Bath, Separate tub and shower, Tile Counters, Vanity area |
| Main Level Bedrooms | 1 |
| Main Level Bathrooms | 1 |
EXTERIOR FEATURES
| ExteriorFeatures | Barbecue Private, Lighting, Rain Gutters |
| Roof | Tile |
| Has Pool | No |
| Pool | None |
| Has Patio | Yes |
| Patio | Covered, Patio, Patio Open, Stone |
| Has Fence | Yes |
| Fencing | Good Condition, Vinyl |
| Has Sprinklers | Yes |
WALKSCORE
MAP
MORTGAGE CALCULATOR
- Principal & Interest:
- Property Tax: $1,588
- Home Insurance:$119
- HOA Fees:$0
- Mortgage Insurance:
PRICE HISTORY
| Date | Event | Price |
| 10/02/2023 | Pending | $1,489,000 |

Topfind Realty
REALTOR®
(844)-333-8033
Questions? Contact today.
Interested in buying or selling a home similar to 43125 Ormsby Road?
Listing provided courtesy of Marcel Hensley, KW Temecula. Based on information from California Regional Multiple Listing Service, Inc. as of #Date#. This information is for your personal, non-commercial use and may not be used for any purpose other than to identify prospective properties you may be interested in purchasing. Display of MLS data is usually deemed reliable but is NOT guaranteed accurate by the MLS. Buyers are responsible for verifying the accuracy of all information and should investigate the data themselves or retain appropriate professionals. Information from sources other than the Listing Agent may have been included in the MLS data. Unless otherwise specified in writing, Broker/Agent has not and will not verify any information obtained from other sources. The Broker/Agent providing the information contained herein may or may not have been the Listing and/or Selling Agent.
