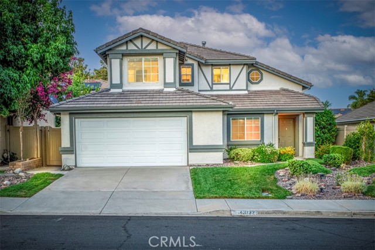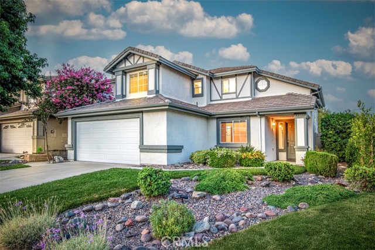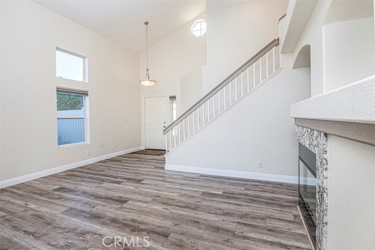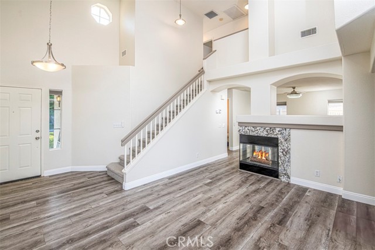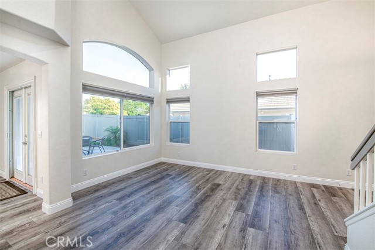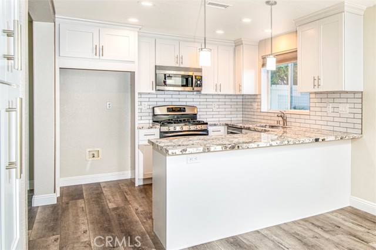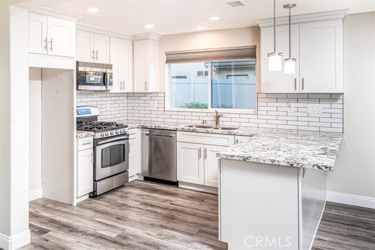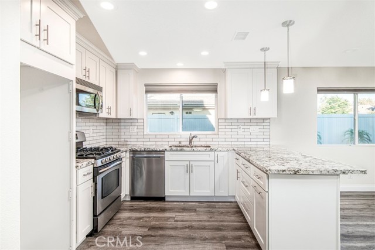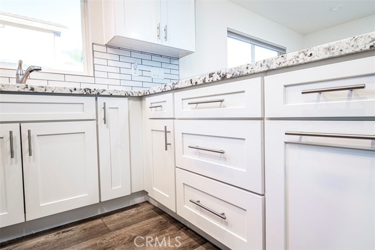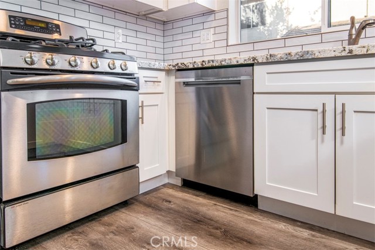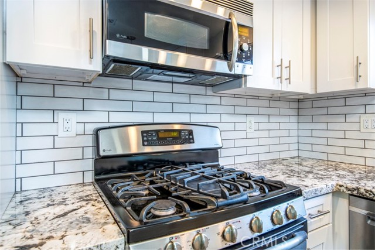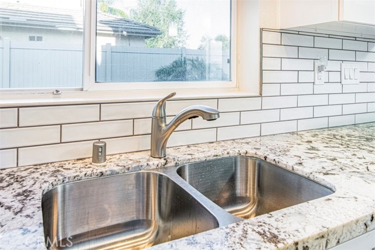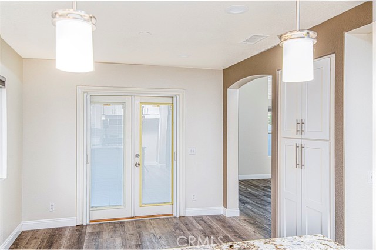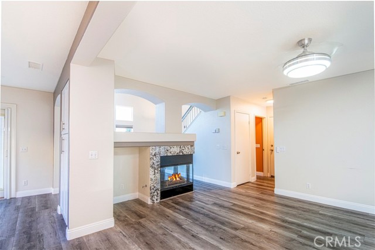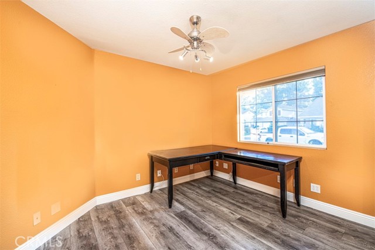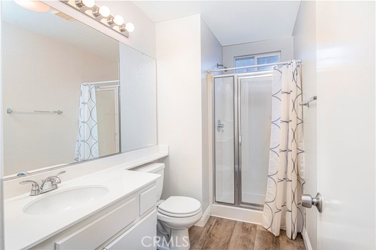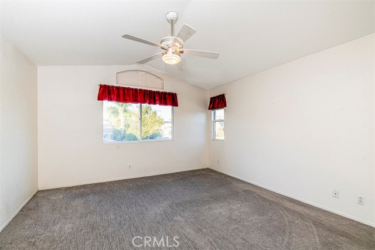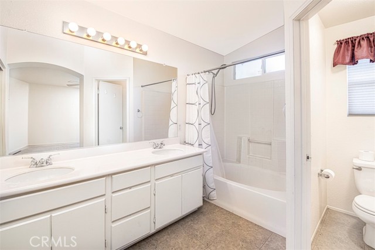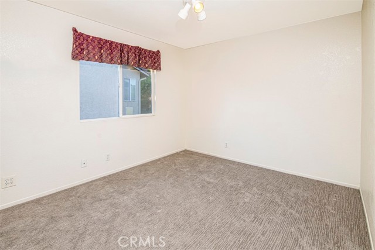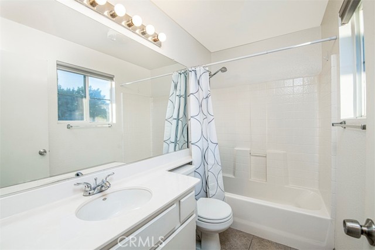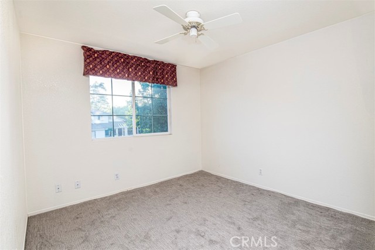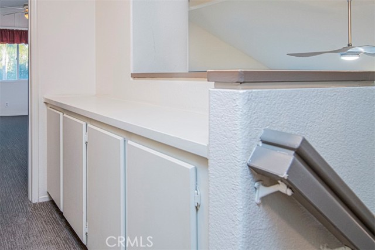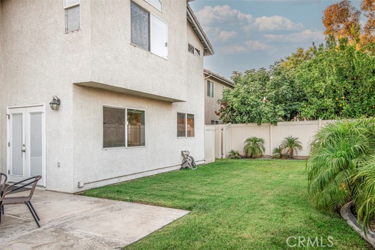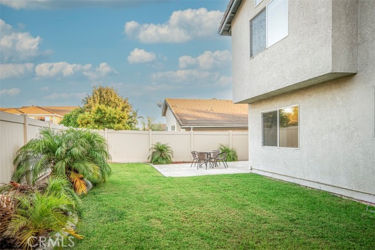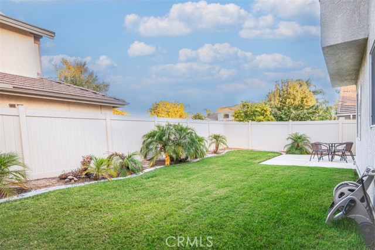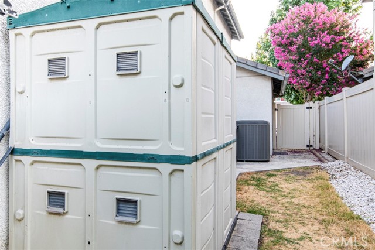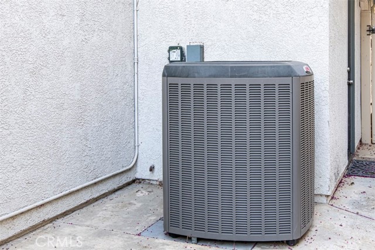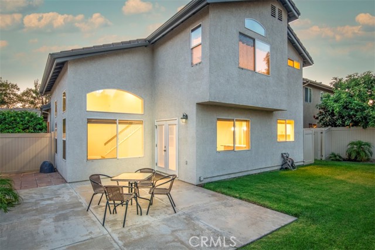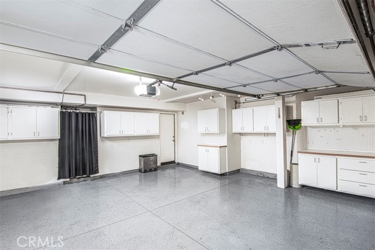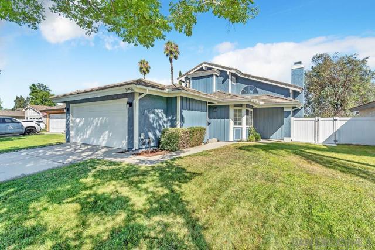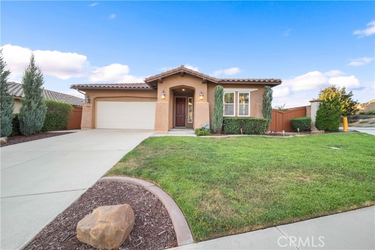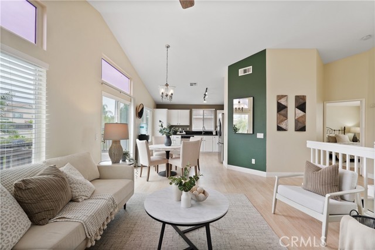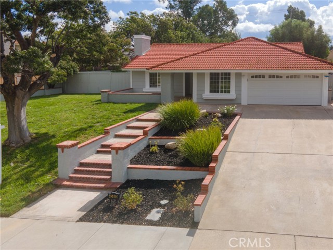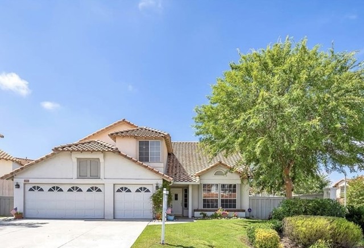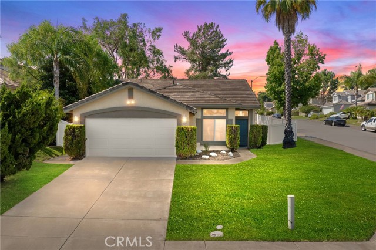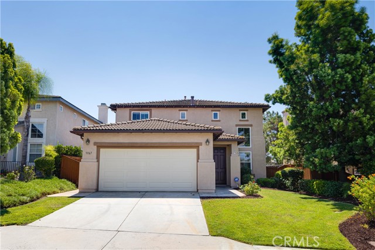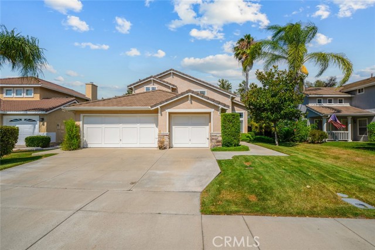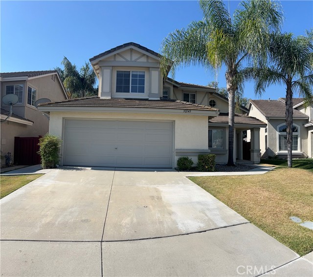43132 Camino Caruna
Temecula, CA 92592
Sold
Check out this beautiful turnkey home located in the heart of one of Temecula's most desirable master planned communities...Paloma Del Sol. This home was built in 1997 and, compared to other communities in Temecula, has a VERY LOW TAX RATE and is in great condition featuring a lovely open floor plan and updates galore! Under current ownership this home was tastefully updated in many areas including kitchen and baths as well as flooring, landscaping, fencing and garage. It features a spacious front and back yard with durable vinyl fencing on all sides and a cozy patio area on the northeast side of the home which provides shade in the later part of the day. The updated kitchen was resurfaced in white and features stainless appliances, brushed nickel hardware, slab granite counters and subway tlle backsplash with a large picture window overlooking the backyard. The open floor plan features a 3-sided fireplace, living and family room, downstairs bedroom and full bath. Upstairs features 3 bedrooms including a large master and loads of storage. Paloma Del Sol is a mature master planned community conveniently located near shopping, top rates schools, easy freeway access all while providing loads of recreational activities including numerous parks, trails, 5 community recreation centers each with its own swimming pool, tennis courts, basketball courts all interconnected by tree covered walking/bike paths. If you love the outdoors, this is your place! Paloma Elementary School, Temecula Valley High School, Linfield Christian School, Temecula Middle School and the CSU San Marcos Temecula campus are ALL walking distance from this home. The location seriously can't get any better than this. Low, low taxes, no expensive solar leases or loans to assume and a very affordable monthly HOA payment. This beauty will not last so HURRY!
PROPERTY INFORMATION
| MLS # | SW24161852 | Lot Size | 4,792 Sq. Ft. |
| HOA Fees | $125/Monthly | Property Type | Single Family Residence |
| Price | $ 674,900
Price Per SqFt: $ 383 |
DOM | 267 Days |
| Address | 43132 Camino Caruna | Type | Residential |
| City | Temecula | Sq.Ft. | 1,761 Sq. Ft. |
| Postal Code | 92592 | Garage | 2 |
| County | Riverside | Year Built | 1997 |
| Bed / Bath | 4 / 3 | Parking | 2 |
| Built In | 1997 | Status | Closed |
| Sold Date | 2024-09-06 |
INTERIOR FEATURES
| Has Laundry | Yes |
| Laundry Information | Individual Room |
| Has Fireplace | Yes |
| Fireplace Information | Family Room |
| Has Heating | Yes |
| Heating Information | Central |
| Room Information | Family Room, Main Floor Bedroom |
| Has Cooling | Yes |
| Cooling Information | Central Air |
| EntryLocation | 1 |
| Entry Level | 1 |
| Main Level Bedrooms | 1 |
| Main Level Bathrooms | 1 |
EXTERIOR FEATURES
| Has Pool | No |
| Pool | Association |
| Has Sprinklers | Yes |
WALKSCORE
MAP
MORTGAGE CALCULATOR
- Principal & Interest:
- Property Tax: $720
- Home Insurance:$119
- HOA Fees:$125
- Mortgage Insurance:
PRICE HISTORY
| Date | Event | Price |
| 09/06/2024 | Sold | $680,000 |
| 08/06/2024 | Listed | $674,900 |

Topfind Realty
REALTOR®
(844)-333-8033
Questions? Contact today.
Interested in buying or selling a home similar to 43132 Camino Caruna?
Temecula Similar Properties
Listing provided courtesy of Joseph McDermott, McDermott Realty Group. Based on information from California Regional Multiple Listing Service, Inc. as of #Date#. This information is for your personal, non-commercial use and may not be used for any purpose other than to identify prospective properties you may be interested in purchasing. Display of MLS data is usually deemed reliable but is NOT guaranteed accurate by the MLS. Buyers are responsible for verifying the accuracy of all information and should investigate the data themselves or retain appropriate professionals. Information from sources other than the Listing Agent may have been included in the MLS data. Unless otherwise specified in writing, Broker/Agent has not and will not verify any information obtained from other sources. The Broker/Agent providing the information contained herein may or may not have been the Listing and/or Selling Agent.
