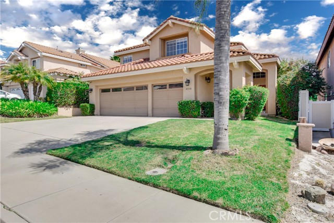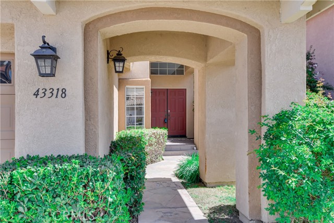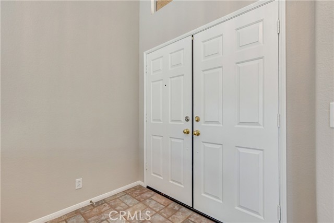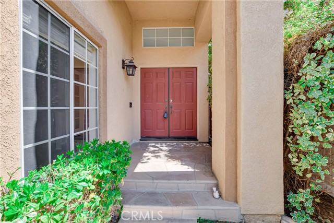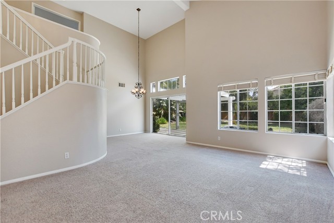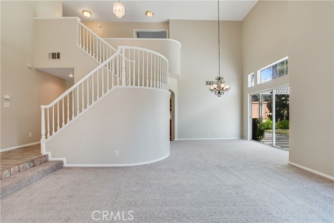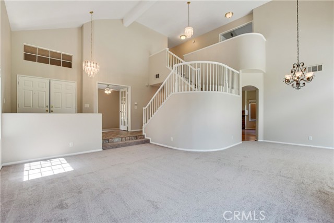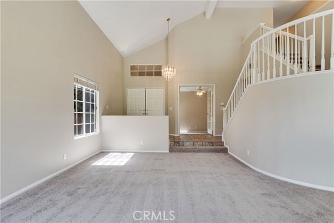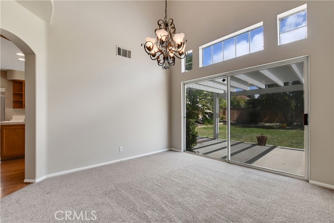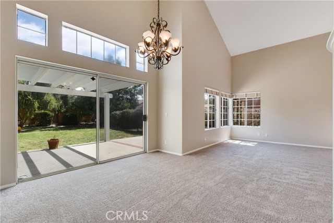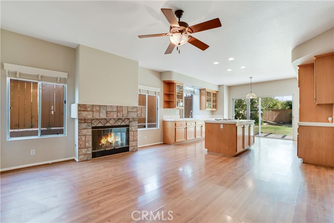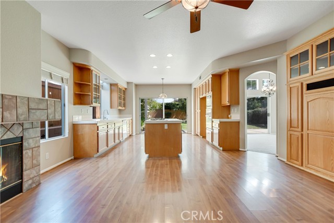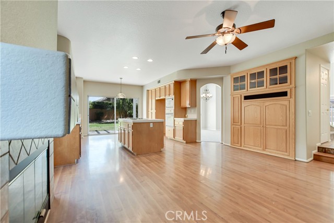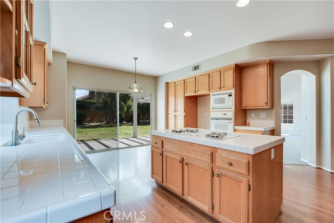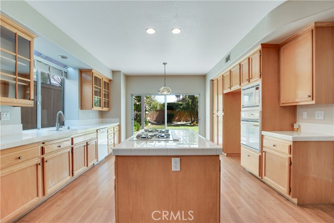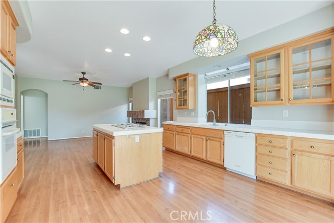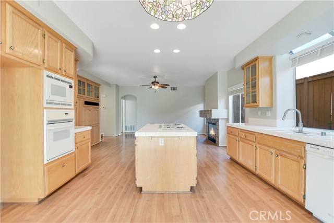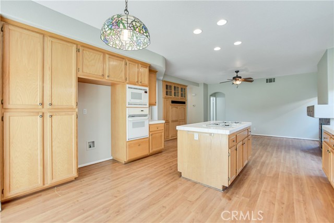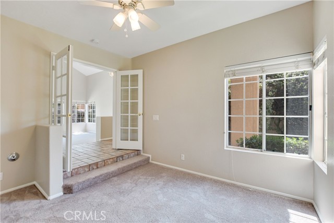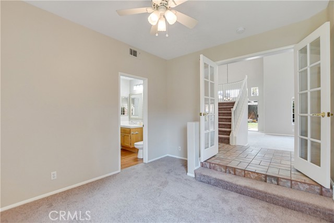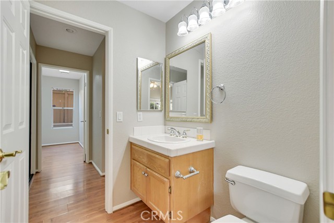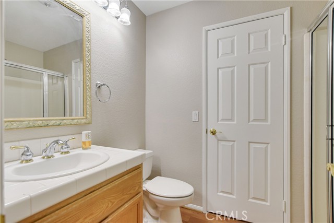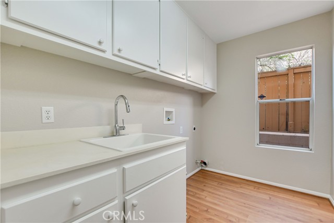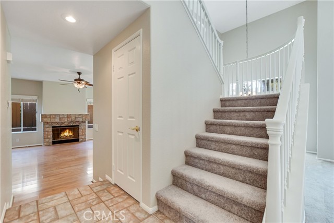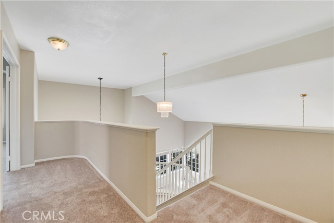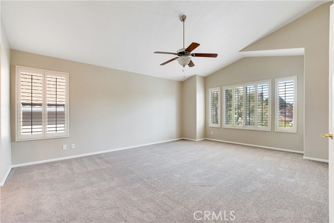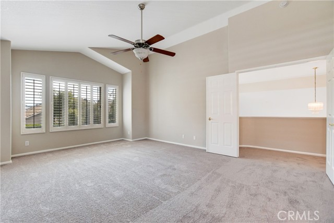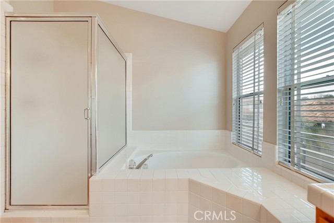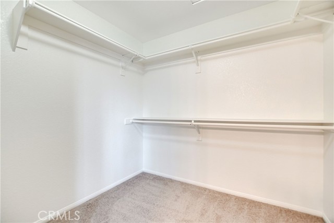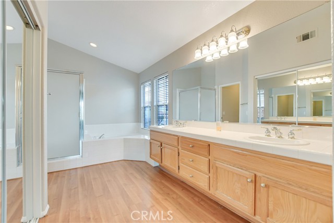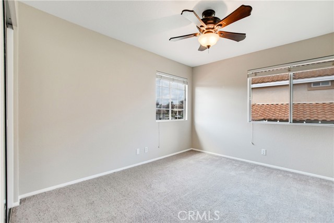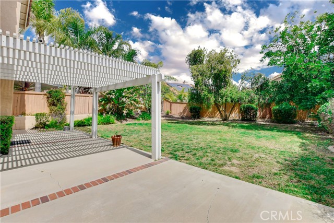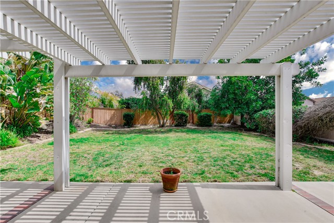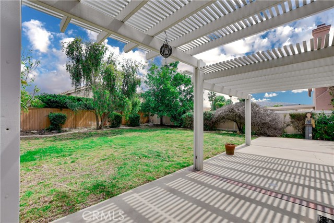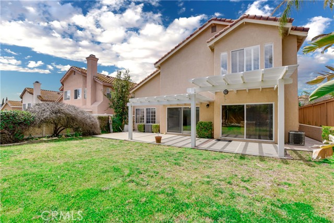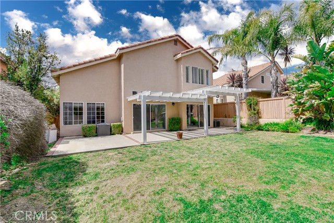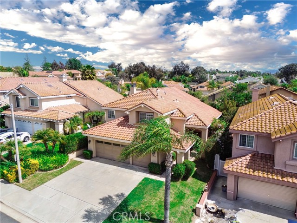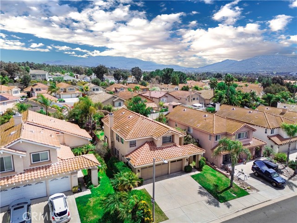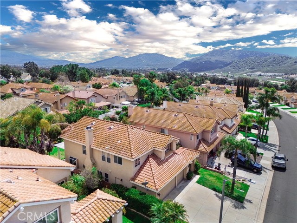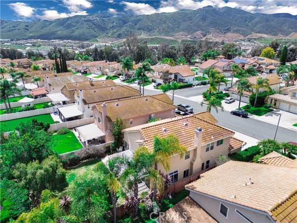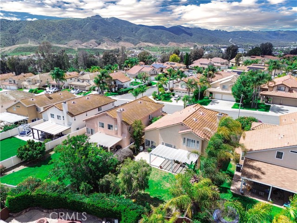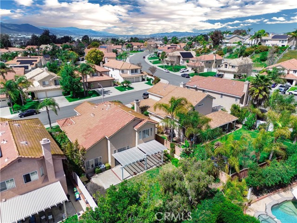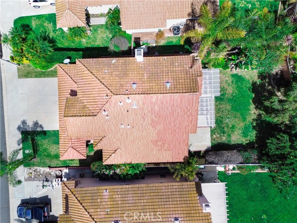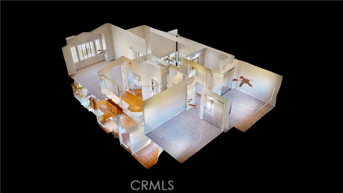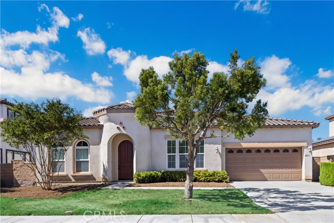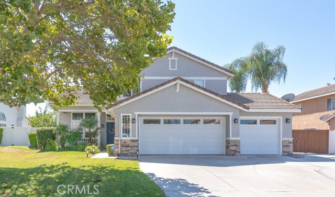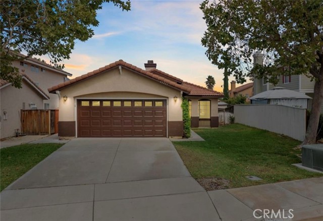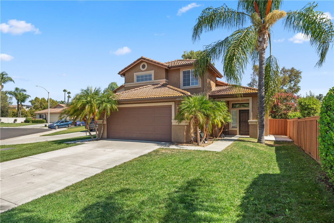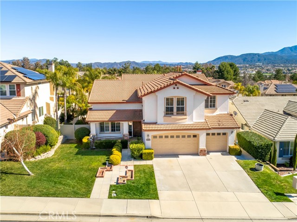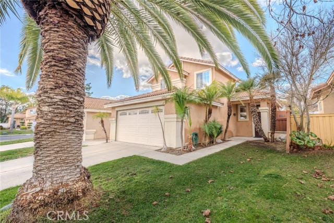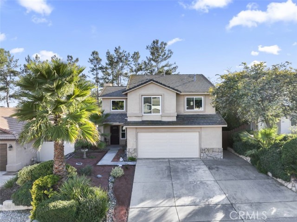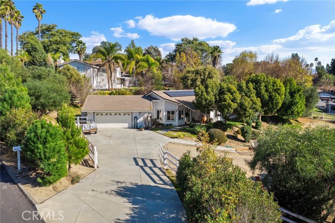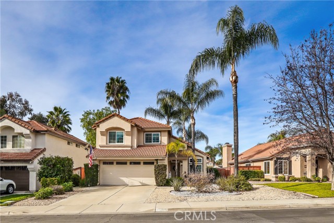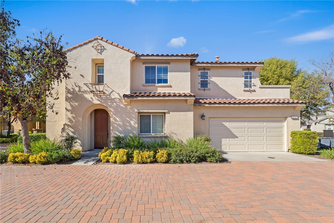43318 Calle Nacido
Temecula, CA 92592
Sold
Introducing a captivating two-story home nestled in the Rancho Highlands community of West Temecula. This delightful home boasts 4 bedrooms, 3 bathrooms, and an expansive 2,391 square feet of living space, set on a generous 6,534 square foot lot, ensuring ample room for comfortable living. The curb appeal is striking with lush green lawns, a 3-car attached garage, and an expansive driveway. Inside, an inviting open floor plan welcomes you with abundant natural light, showcasing a delightful blend of tile, carpet, and hardwood flooring. High ceilings and an elegant paint scheme add to the allure. The formal living and dining areas create a charming ambiance, complemented by an elegant staircase. A convenient downstairs bedroom/den with glass french doors and full bathroom provide flexibility and convenience. The kitchen opens up to the lovely family room as well as the dining area. The kitchen features abundant cabinets and counter space, a built-in microwave, double oven and a kitchen island with a 4-burner cook top. A window over the sink adds brightness, and recessed lighting enhance functionality. Access to the backyard is seamless through a large sliding door, perfect for entertaining. The heart of the home is the spacious family room, highlighted by a wood-burning fireplace, ample natural light, media niche with built in cabinets, a ceiling fan, and hardwood flooring. This home also offers an individual laundry room, thoughtfully placed with garage access and built-in cabinets for extra storage. Upstairs, two bathrooms and two additional bedrooms await, each with carpeted floors and ceiling fans for comfort. The upstairs bathroom includes a shower/tub combo, double sink vanity, and tile floors. The large master suite offers a true retreat, featuring French doors, carpet flooring, a ceiling fan, high ceilings and large windows adorned with stylish shutters welcoming warm, natural light. The attached master bath includes walk in closet with mirror sliding doors, a soaking tub, a walk-in shower, and dual sink vanity with ample counter space and storage. Outside, the expansive backyard beckons for entertainment opportunities, with a full-length concrete patio, lush green grass landscaping with mature trees, ready for your personalized touches. This home is strategically located near major highways, providing easy access to shopping, dining, and entertainment options. Explore the epitome of comfortable and convenient living in this well-located property.
PROPERTY INFORMATION
| MLS # | TR23229368 | Lot Size | 6,534 Sq. Ft. |
| HOA Fees | $104/Monthly | Property Type | Single Family Residence |
| Price | $ 749,899
Price Per SqFt: $ 314 |
DOM | 530 Days |
| Address | 43318 Calle Nacido | Type | Residential |
| City | Temecula | Sq.Ft. | 2,391 Sq. Ft. |
| Postal Code | 92592 | Garage | 2 |
| County | Riverside | Year Built | 1994 |
| Bed / Bath | 4 / 3 | Parking | 2 |
| Built In | 1994 | Status | Closed |
| Sold Date | 2024-06-17 |
INTERIOR FEATURES
| Has Laundry | Yes |
| Laundry Information | Gas Dryer Hookup, Individual Room, Inside, Washer Hookup |
| Has Fireplace | Yes |
| Fireplace Information | Family Room, Gas, Gas Starter, Wood Burning, Masonry |
| Has Appliances | Yes |
| Kitchen Appliances | Dishwasher, Double Oven, Disposal, Gas Oven, Gas Range, Gas Cooktop, Gas Water Heater, Microwave, Water Heater, Water Line to Refrigerator |
| Kitchen Information | Kitchen Island, Kitchen Open to Family Room, Tile Counters |
| Kitchen Area | Area, Dining Room, In Kitchen |
| Has Heating | Yes |
| Heating Information | Electric, Fireplace(s), Forced Air, Natural Gas, Wood |
| Room Information | Den, Entry, Family Room, Formal Entry, Jack & Jill, Kitchen, Laundry, Living Room, Main Floor Bedroom, Primary Bathroom, Primary Bedroom, Multi-Level Bedroom, Office, Separate Family Room, Walk-In Closet |
| Has Cooling | Yes |
| Cooling Information | Central Air, Electric |
| Flooring Information | Carpet, Tile, Wood |
| InteriorFeatures Information | Ceiling Fan(s), High Ceilings, Open Floorplan, Pantry, Recessed Lighting, Tile Counters, Two Story Ceilings, Unfurnished |
| DoorFeatures | Double Door Entry, French Doors, Mirror Closet Door(s), Sliding Doors |
| EntryLocation | Front Door |
| Entry Level | 1 |
| Has Spa | Yes |
| SpaDescription | Association, Heated, In Ground |
| WindowFeatures | Blinds, Screens, Shutters |
| SecuritySafety | Carbon Monoxide Detector(s), Smoke Detector(s) |
| Bathroom Information | Bathtub, Shower, Shower in Tub, Closet in bathroom, Double sinks in bath(s), Double Sinks in Primary Bath, Exhaust fan(s), Linen Closet/Storage, Main Floor Full Bath, Privacy toilet door, Separate tub and shower, Soaking Tub, Tile Counters, Walk-in shower |
| Main Level Bedrooms | 1 |
| Main Level Bathrooms | 1 |
EXTERIOR FEATURES
| ExteriorFeatures | Lighting |
| FoundationDetails | Slab |
| Roof | Spanish Tile |
| Has Pool | No |
| Pool | Association, Heated, In Ground |
| Has Patio | Yes |
| Patio | Concrete, Covered, Patio, Patio Open, Slab |
| Has Fence | Yes |
| Fencing | Block, Good Condition, Vinyl, Wood |
| Has Sprinklers | Yes |
WALKSCORE
MAP
MORTGAGE CALCULATOR
- Principal & Interest:
- Property Tax: $800
- Home Insurance:$119
- HOA Fees:$104
- Mortgage Insurance:
PRICE HISTORY
| Date | Event | Price |
| 04/02/2024 | Listed | $749,899 |

Topfind Realty
REALTOR®
(844)-333-8033
Questions? Contact today.
Interested in buying or selling a home similar to 43318 Calle Nacido?
Temecula Similar Properties
Listing provided courtesy of Chris Murray, RE/MAX Empire Properties. Based on information from California Regional Multiple Listing Service, Inc. as of #Date#. This information is for your personal, non-commercial use and may not be used for any purpose other than to identify prospective properties you may be interested in purchasing. Display of MLS data is usually deemed reliable but is NOT guaranteed accurate by the MLS. Buyers are responsible for verifying the accuracy of all information and should investigate the data themselves or retain appropriate professionals. Information from sources other than the Listing Agent may have been included in the MLS data. Unless otherwise specified in writing, Broker/Agent has not and will not verify any information obtained from other sources. The Broker/Agent providing the information contained herein may or may not have been the Listing and/or Selling Agent.

