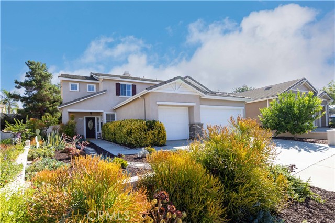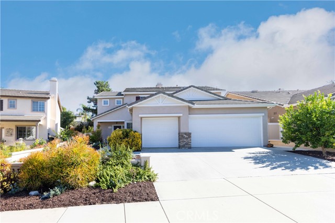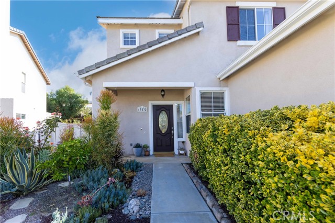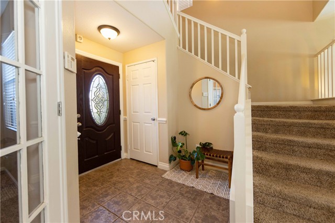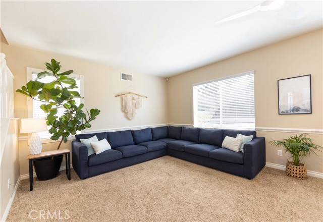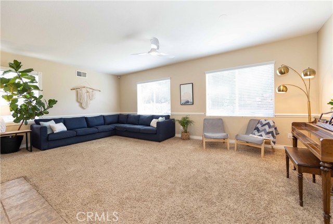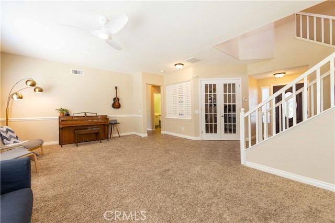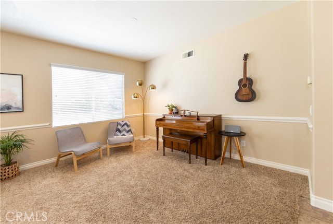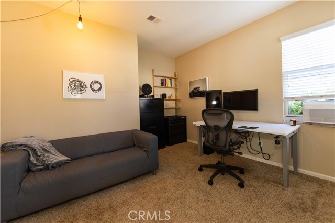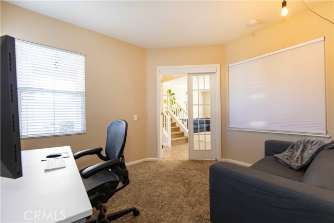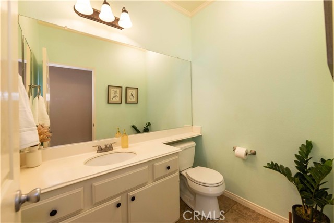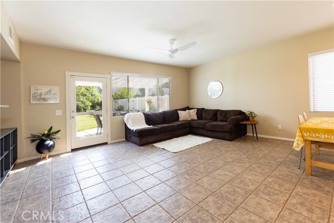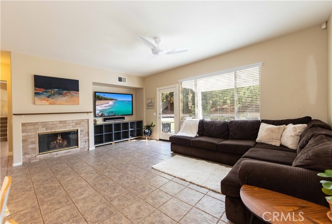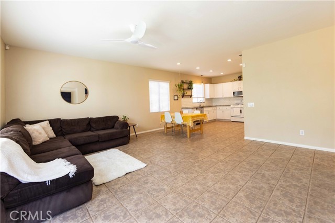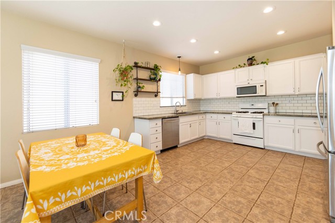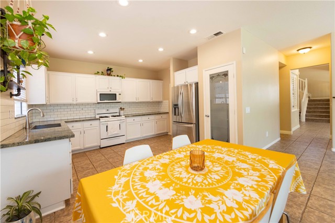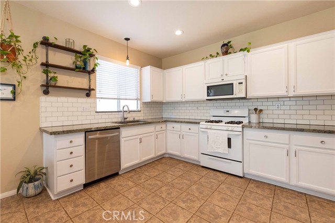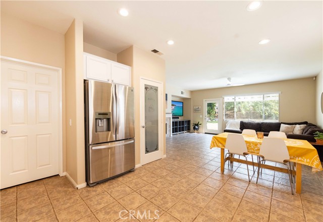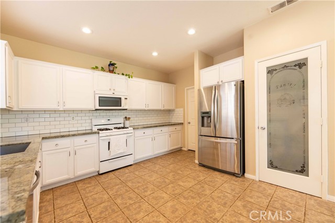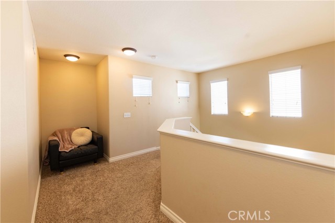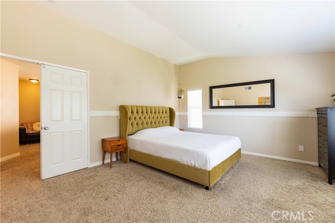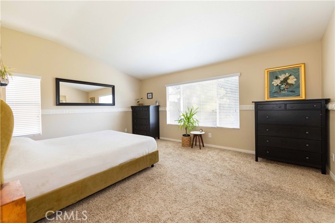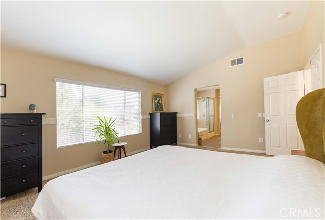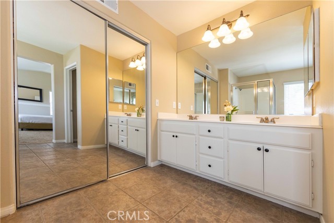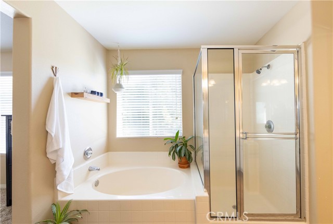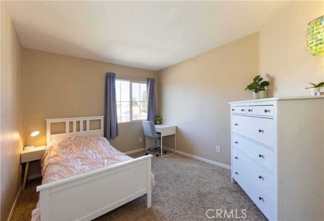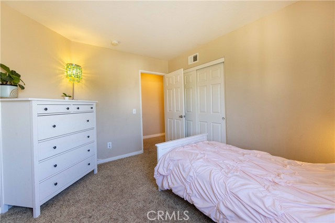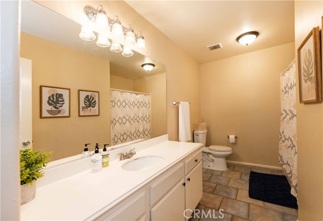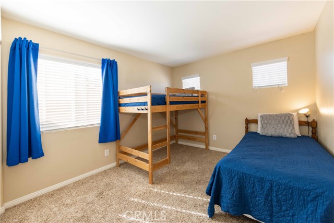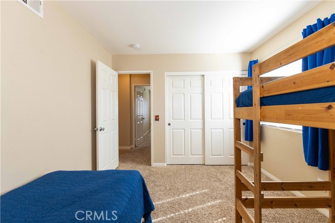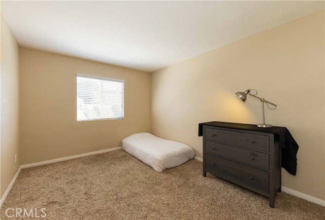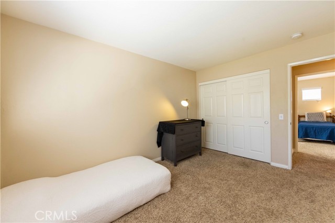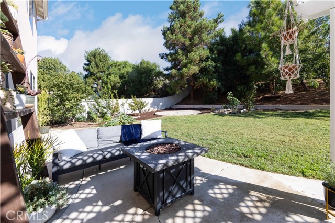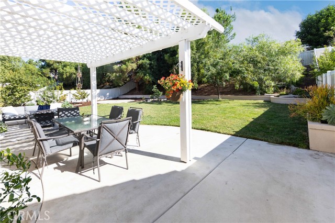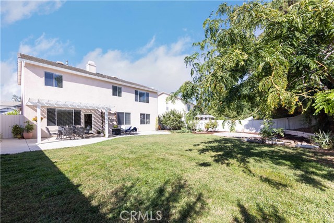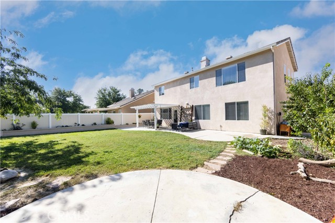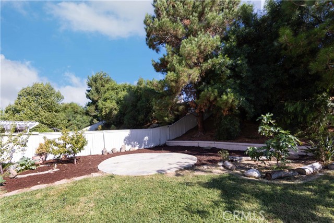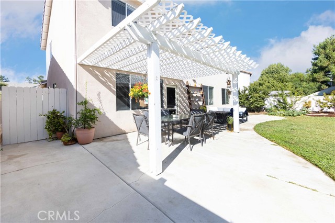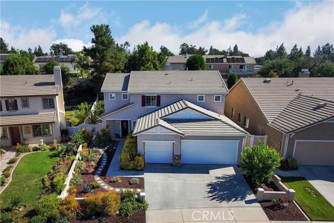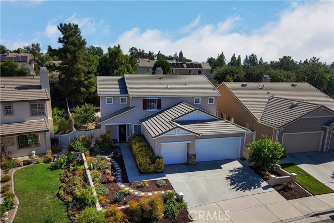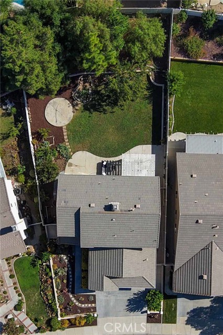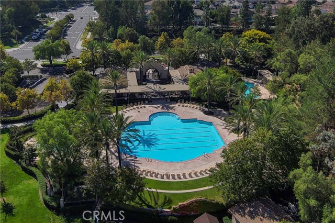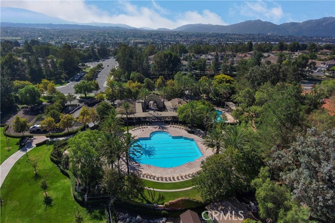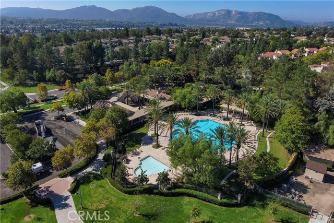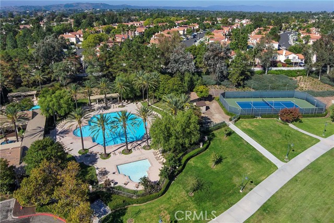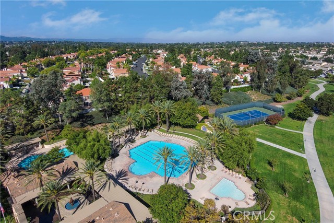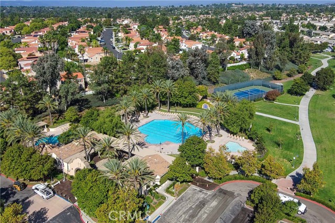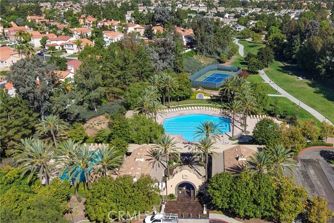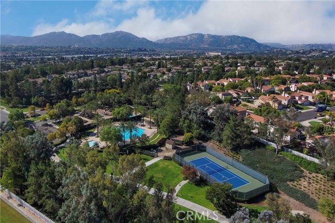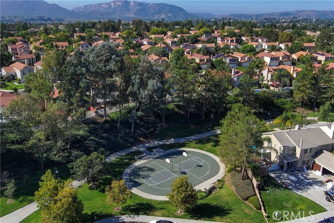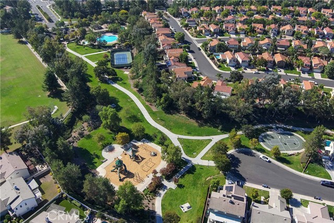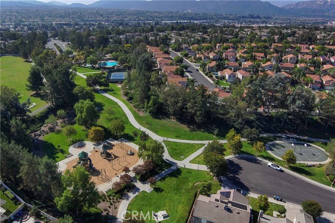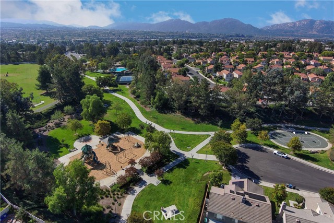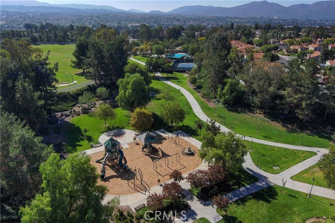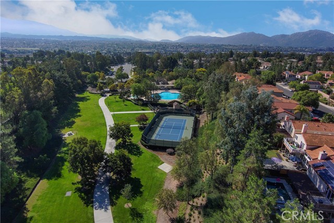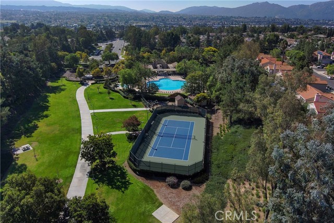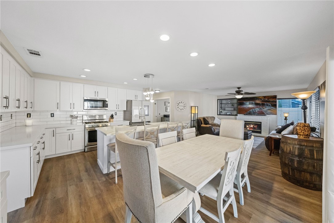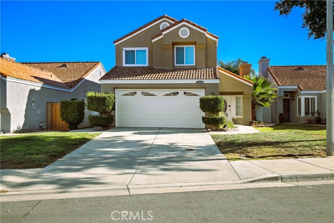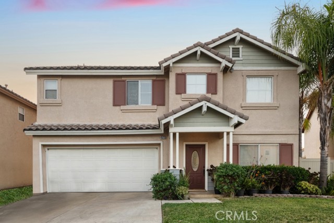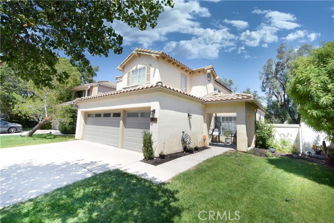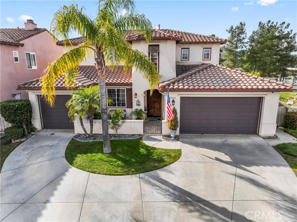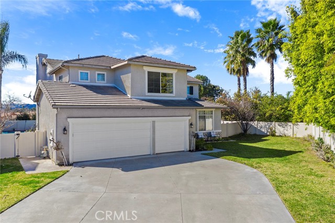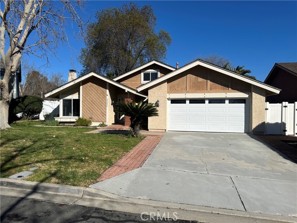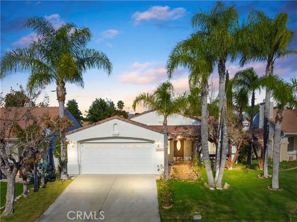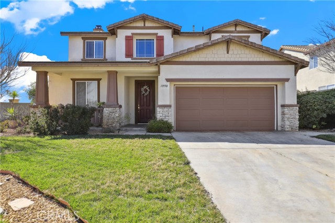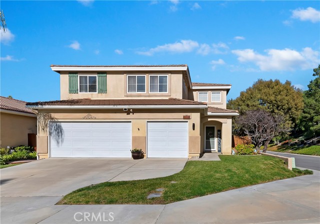43532 Tylman Street
Temecula, CA 92592
Sold
Welcome to Paseo del Sol! This stunning home boasts a spacious floor plan and a large backyard, which is perfect for entertaining. Situated in close proximity to the highly rated Abby Reinke Elementary School, Temecula Valley Wineries, Old Town Temecula, and Pechanga, this location offers convenience and endless options for entertainment. The beautifully landscaped front yard with lemon and Valencia orange trees offers a warm welcome to the property. Main floor study brings a private space for work or hobbies. Light and bright living and dining rooms flow into the family room with a cozy fireplace. The heart of the home features sleek granite countertops and neutral cabinetry, which is perfect for making culinary dreams come to life. The primary suite has a large closet, dual sinks, shower and separate soaking tub; offering a relaxing retreat. With three additional bedrooms and a full bathroom upstairs, there is ample space. The backyard hosts an oversized patio as well as, cherry, peach, nectarine, apricot and fig trees adding to the overall ambiance. Whole house fan is an added bonus. Three-car garage offers space for vehicles and storage. Additionally, residents can enjoy various community amenities, including two resort style pools, parks, trails, gyms, a clubhouse, basketball and tennis courts. Don't miss the opportunity to make this exquisite home yours and enjoy the best of Paseo del Sol living!
PROPERTY INFORMATION
| MLS # | SW23179578 | Lot Size | 9,148 Sq. Ft. |
| HOA Fees | $108/Monthly | Property Type | Single Family Residence |
| Price | $ 750,000
Price Per SqFt: $ 307 |
DOM | 577 Days |
| Address | 43532 Tylman Street | Type | Residential |
| City | Temecula | Sq.Ft. | 2,444 Sq. Ft. |
| Postal Code | 92592 | Garage | 3 |
| County | Riverside | Year Built | 1999 |
| Bed / Bath | 4 / 2.5 | Parking | 3 |
| Built In | 1999 | Status | Closed |
| Sold Date | 2023-11-16 |
INTERIOR FEATURES
| Has Laundry | Yes |
| Laundry Information | Gas Dryer Hookup, Individual Room, Washer Hookup |
| Has Fireplace | Yes |
| Fireplace Information | Family Room |
| Has Appliances | Yes |
| Kitchen Appliances | Dishwasher, Disposal, Gas Range, Microwave, Water Heater |
| Kitchen Information | Granite Counters |
| Kitchen Area | Area |
| Has Heating | Yes |
| Heating Information | Central, Fireplace(s) |
| Room Information | All Bedrooms Up, Family Room, Kitchen, Laundry, Living Room, Primary Suite, Office, Walk-In Closet |
| Has Cooling | Yes |
| Cooling Information | Central Air, Whole House Fan |
| Flooring Information | Carpet, Tile |
| InteriorFeatures Information | Ceiling Fan(s), Granite Counters, Pantry |
| EntryLocation | 1 |
| Entry Level | 1 |
| Bathroom Information | Shower in Tub, Double Sinks in Primary Bath, Soaking Tub, Walk-in shower |
| Main Level Bedrooms | 0 |
| Main Level Bathrooms | 1 |
EXTERIOR FEATURES
| Has Pool | No |
| Pool | Community |
| Has Patio | Yes |
| Patio | Covered, Patio |
| Has Fence | Yes |
| Fencing | Wood |
| Has Sprinklers | Yes |
WALKSCORE
MAP
MORTGAGE CALCULATOR
- Principal & Interest:
- Property Tax: $800
- Home Insurance:$119
- HOA Fees:$108
- Mortgage Insurance:
PRICE HISTORY
| Date | Event | Price |
| 11/16/2023 | Sold | $750,000 |
| 10/17/2023 | Active Under Contract | $750,000 |
| 10/01/2023 | Sold | $750,000 |

Topfind Realty
REALTOR®
(844)-333-8033
Questions? Contact today.
Interested in buying or selling a home similar to 43532 Tylman Street?
Temecula Similar Properties
Listing provided courtesy of Shawn Sorensen, Exit Alliance Realty. Based on information from California Regional Multiple Listing Service, Inc. as of #Date#. This information is for your personal, non-commercial use and may not be used for any purpose other than to identify prospective properties you may be interested in purchasing. Display of MLS data is usually deemed reliable but is NOT guaranteed accurate by the MLS. Buyers are responsible for verifying the accuracy of all information and should investigate the data themselves or retain appropriate professionals. Information from sources other than the Listing Agent may have been included in the MLS data. Unless otherwise specified in writing, Broker/Agent has not and will not verify any information obtained from other sources. The Broker/Agent providing the information contained herein may or may not have been the Listing and/or Selling Agent.
