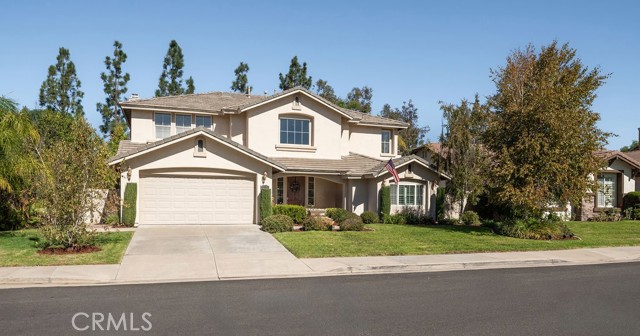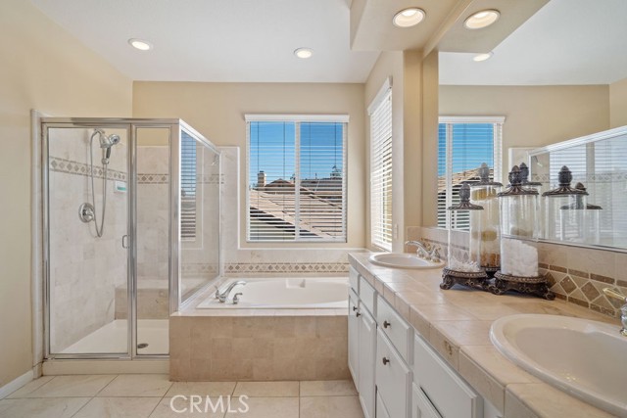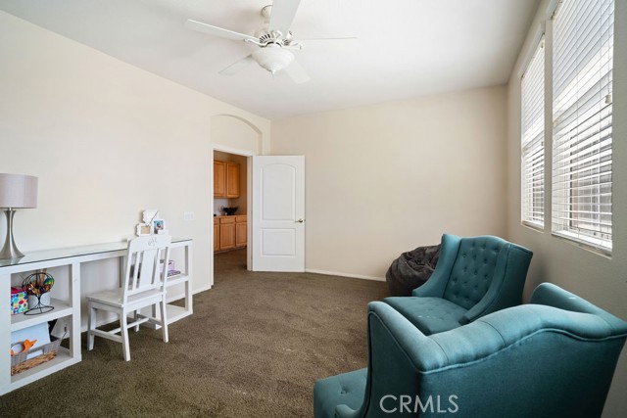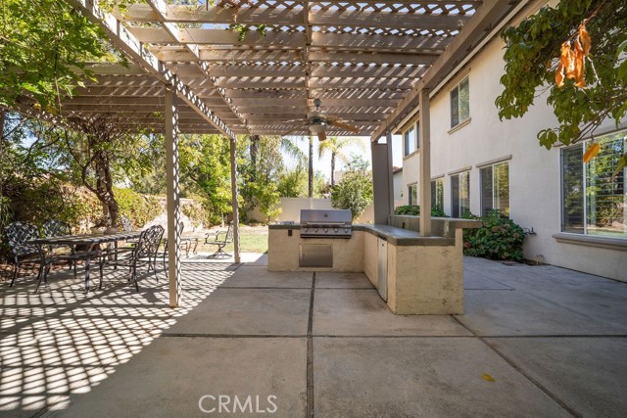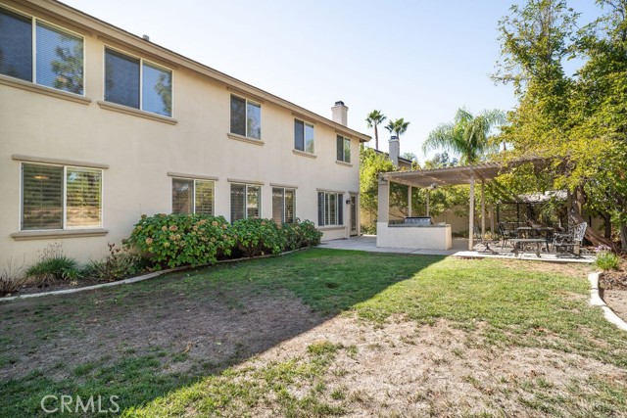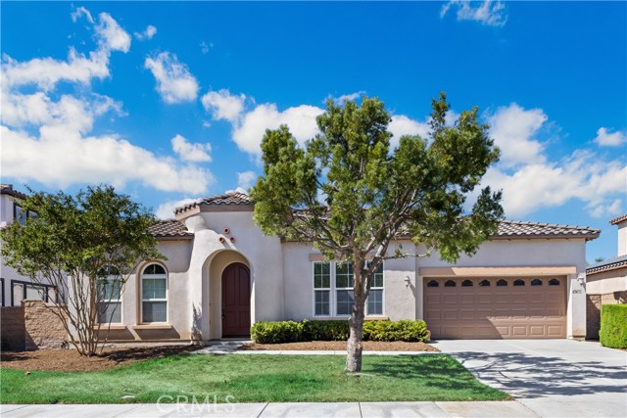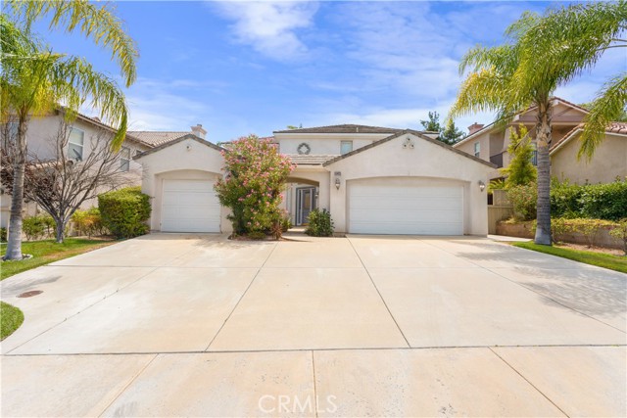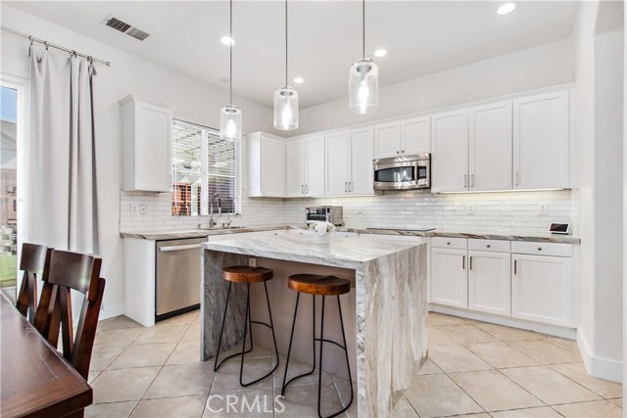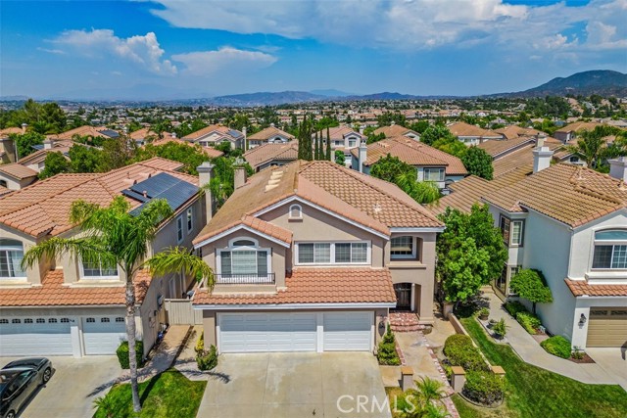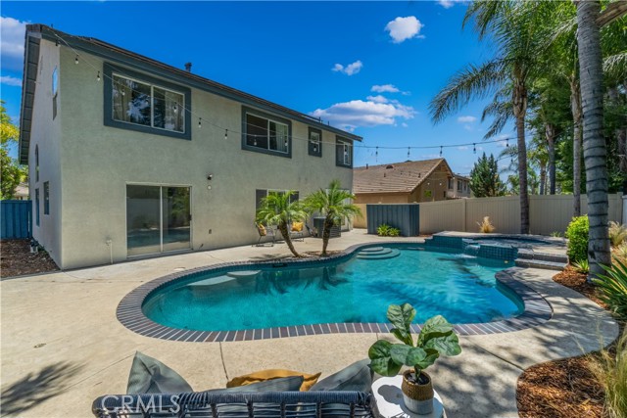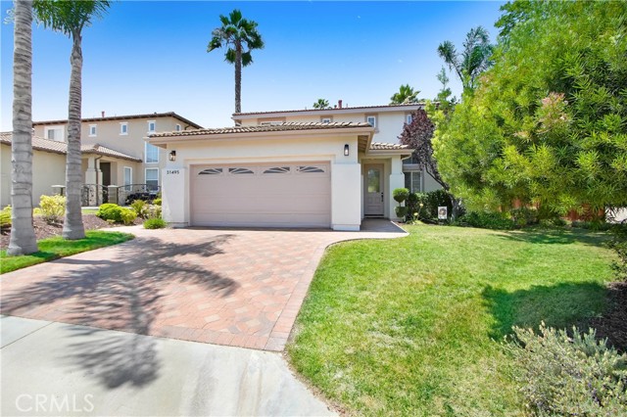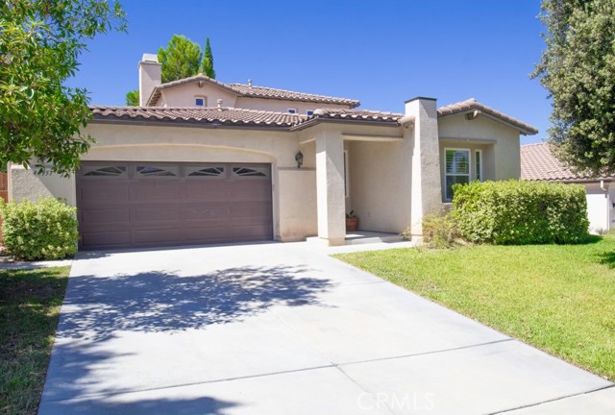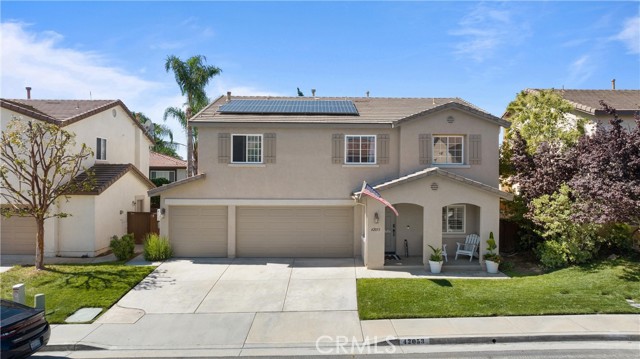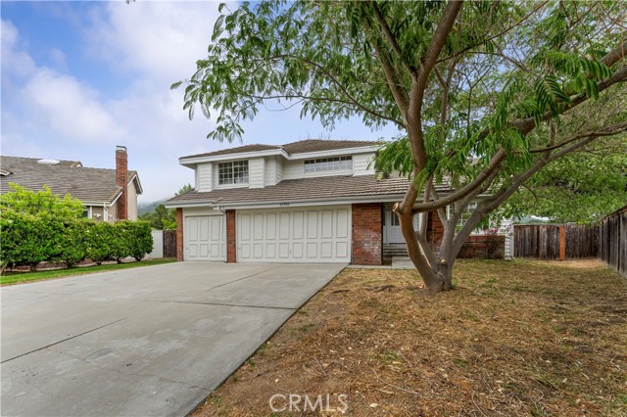43780 Carentan Drive
Temecula, CA 92592
Welcome to 43780 Carentan DR in the highly sought after community of Paseo Del Sol Community located in the heart of Temecula. This stunning home is nestled in the heart of Temecula boasting 5 bedrooms, 3 bathrooms, 3708 sq ft of living space along with a bonus room (optional 6th bedroom) and a dedicated office space. This home boasts timeless features such as plantation shutters, open floor plan with the kitchen and family room that has a lovely fireplace for the cool winter evenings. This home has a newer A/C unit as well as a newer water heater, along with a fresh coat of interior paint through out the majority of the house. This home is move in ready! Located near highly desirable educational facilities and conveniently located near shopping, dining and Temecula's beautiful wineries. Nature lovers will find their paradise just a stone’s throw away at Paloma del Sol Park. Whether it's a morning jog or an evening stroll, the lush landscapes provide a perfect backdrop. Ready to be part of a vibrant community and create everlasting memories? This home isn’t just a space to reside; it's a place to thrive! Coupled with LOW TAXES & LOW HOA and pool sized lot!...Make the move to a property that checks all boxes of a dream home and then some. Come, see, and claim your slice of the delightful Temecula pie! Priced to move...schedule your appointment today before this beauty slips away!
PROPERTY INFORMATION
| MLS # | SW24212856 | Lot Size | 8,276 Sq. Ft. |
| HOA Fees | $115/Monthly | Property Type | Single Family Residence |
| Price | $ 924,900
Price Per SqFt: $ 249 |
DOM | 309 Days |
| Address | 43780 Carentan Drive | Type | Residential |
| City | Temecula | Sq.Ft. | 3,708 Sq. Ft. |
| Postal Code | 92592 | Garage | 2 |
| County | Riverside | Year Built | 1998 |
| Bed / Bath | 5 / 2 | Parking | 2 |
| Built In | 1998 | Status | Active |
INTERIOR FEATURES
| Has Laundry | Yes |
| Laundry Information | Individual Room, Inside |
| Has Fireplace | Yes |
| Fireplace Information | Family Room, Gas |
| Has Appliances | Yes |
| Kitchen Appliances | Barbecue, Built-In Range, Dishwasher, Disposal, Gas Range, Microwave |
| Kitchen Information | Kitchen Island, Kitchen Open to Family Room, Walk-In Pantry |
| Kitchen Area | Family Kitchen |
| Has Heating | Yes |
| Heating Information | Central |
| Room Information | Bonus Room, Entry, Family Room, Kitchen, Laundry, Main Floor Bedroom, Primary Suite, Office, Walk-In Closet, Walk-In Pantry |
| Has Cooling | Yes |
| Cooling Information | Central Air |
| Flooring Information | Carpet, Tile |
| InteriorFeatures Information | High Ceilings, Open Floorplan, Pantry, Recessed Lighting |
| EntryLocation | main |
| Entry Level | 1 |
| Has Spa | No |
| SpaDescription | None |
| WindowFeatures | Plantation Shutters |
| SecuritySafety | Carbon Monoxide Detector(s), Smoke Detector(s) |
| Bathroom Information | Bathtub, Shower, Shower in Tub, Closet in bathroom, Double sinks in bath(s), Double Sinks in Primary Bath, Exhaust fan(s) |
| Main Level Bedrooms | 1 |
| Main Level Bathrooms | 1 |
EXTERIOR FEATURES
| FoundationDetails | Slab |
| Roof | Tile |
| Has Pool | No |
| Pool | None |
| Has Patio | Yes |
| Patio | Concrete, Front Porch |
| Has Fence | Yes |
| Fencing | Block, Vinyl |
WALKSCORE
MAP
MORTGAGE CALCULATOR
- Principal & Interest:
- Property Tax: $987
- Home Insurance:$119
- HOA Fees:$115
- Mortgage Insurance:
PRICE HISTORY
| Date | Event | Price |
| 10/14/2024 | Listed | $924,900 |

Topfind Realty
REALTOR®
(844)-333-8033
Questions? Contact today.
Use a Topfind agent and receive a cash rebate of up to $9,249
Temecula Similar Properties
Listing provided courtesy of Wendy Newton, Ignite Real Estate. Based on information from California Regional Multiple Listing Service, Inc. as of #Date#. This information is for your personal, non-commercial use and may not be used for any purpose other than to identify prospective properties you may be interested in purchasing. Display of MLS data is usually deemed reliable but is NOT guaranteed accurate by the MLS. Buyers are responsible for verifying the accuracy of all information and should investigate the data themselves or retain appropriate professionals. Information from sources other than the Listing Agent may have been included in the MLS data. Unless otherwise specified in writing, Broker/Agent has not and will not verify any information obtained from other sources. The Broker/Agent providing the information contained herein may or may not have been the Listing and/or Selling Agent.


