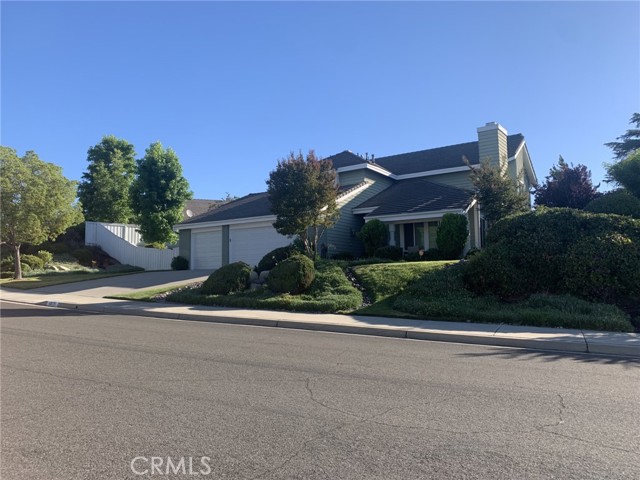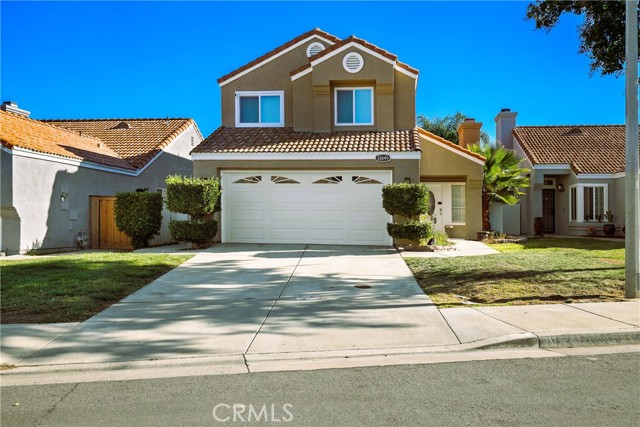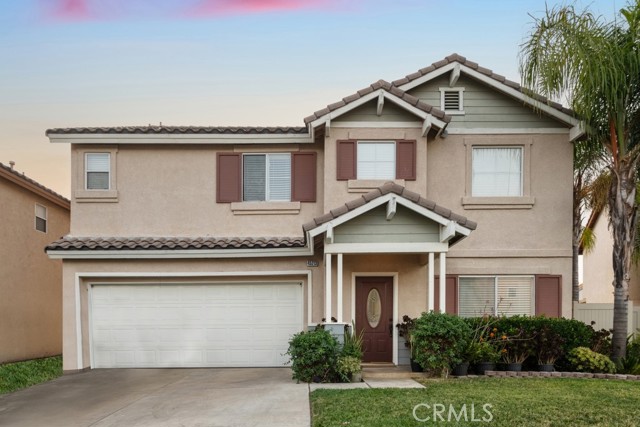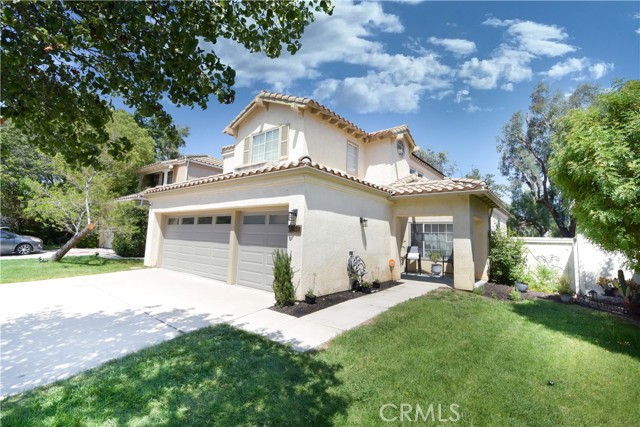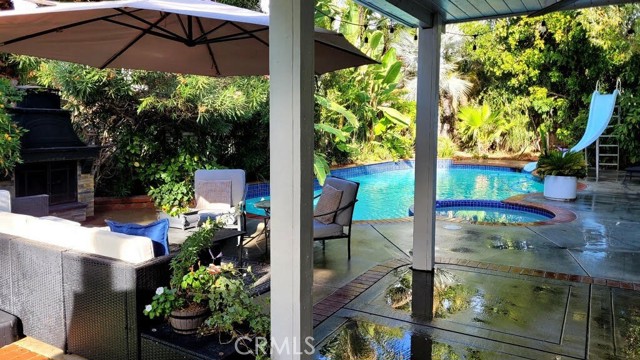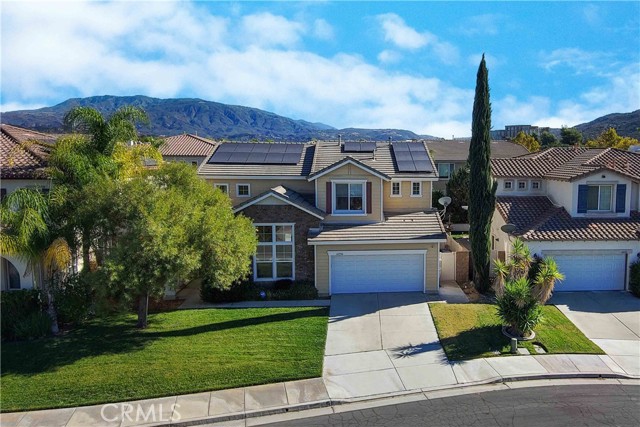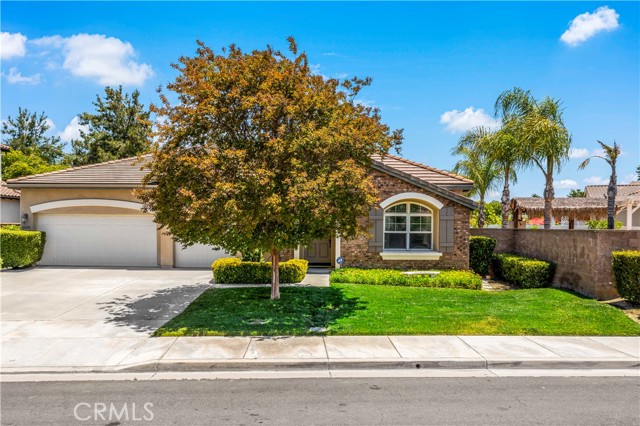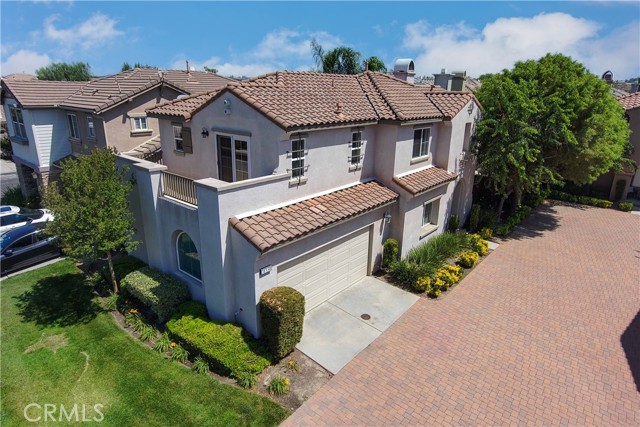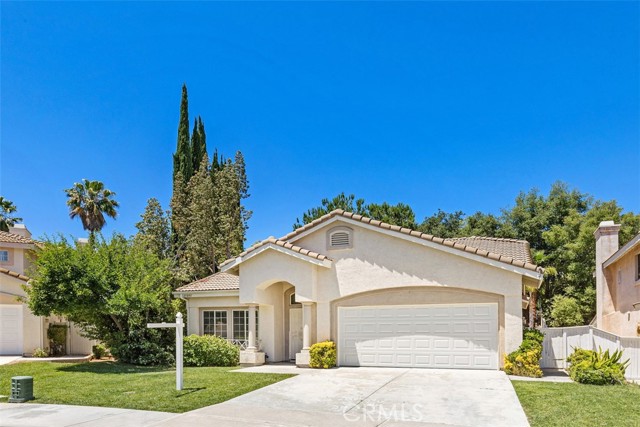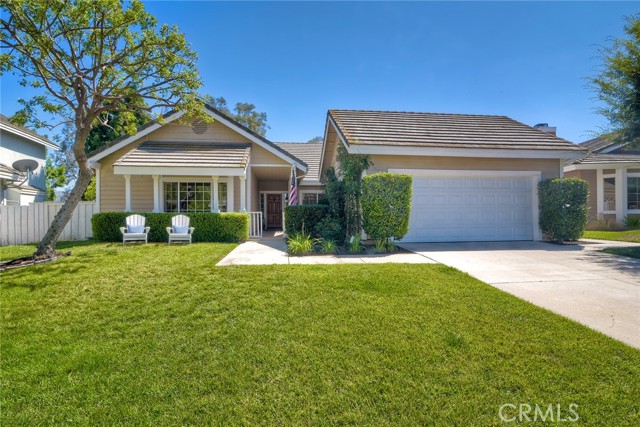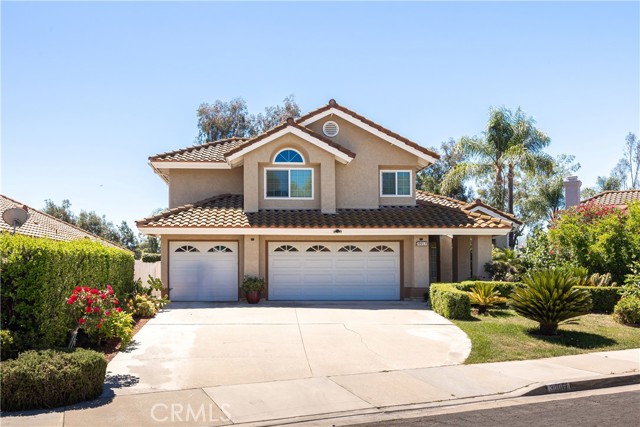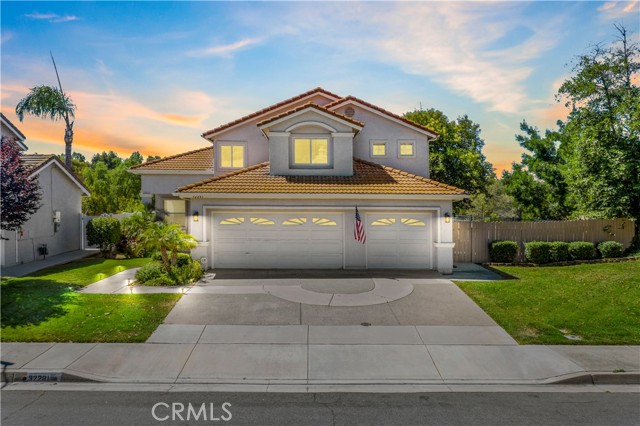43875 Butternut Drive
Temecula, CA 92592
Sold
Location Location Location, near everything!!! Rarely on the market “Summit” home in Temecula! This appealing 4 bdrm 3 bath 2583 sq ft home has amazing curb appeal and is perched on a private 10,890 sq ft lot with an open flowing floorplan with wood looking tile in the entire downstairs, a full bdr and bath suite downstairs with a slider to the backyard, cozy living room with fireplace, formal dining room with direct access to the spacious kitchen with gray cabinets and solid surface counters, plenty of cabinets, walk in pantry, views to the backyard, breakfast nook and open to the comfortable family room with fireplace and slider to the back patio. Upstairs is the spacious master suite featuring a deck and slider, large walk in, Spacious 3 car garage will allow plenty of storage. Vail Elementary School Grades: K-5Distance: 0.7 mi 8/10, Temecula Valley High School Grades: 9-12 Distance: 1.5 mi 8/10, James L. Day Middle School Grades: 6-8 Distance: 2.3 mi. Seconds from 15 Freeway, shopping and entertainment. Gold courses all around you within few miles. The backyard is breathtaking with beautiful mature landscaping, privacy and plenty of room on the sides. This home has been lovingly cared for by the original owner. Neighborhood amenities include a pool, spa, sport court, pickleball count, tennis courts, walking area, low taxes, low HOA and close proximity to EVERYTHING! This home is a must see!
PROPERTY INFORMATION
| MLS # | SW23169033 | Lot Size | 10,890 Sq. Ft. |
| HOA Fees | $100/Monthly | Property Type | Single Family Residence |
| Price | $ 788,000
Price Per SqFt: $ 305 |
DOM | 708 Days |
| Address | 43875 Butternut Drive | Type | Residential |
| City | Temecula | Sq.Ft. | 2,583 Sq. Ft. |
| Postal Code | 92592 | Garage | 3 |
| County | Riverside | Year Built | 1989 |
| Bed / Bath | 4 / 3 | Parking | 3 |
| Built In | 1989 | Status | Closed |
| Sold Date | 2023-12-05 |
INTERIOR FEATURES
| Has Laundry | Yes |
| Laundry Information | Individual Room |
| Has Fireplace | Yes |
| Fireplace Information | Dining Room |
| Has Appliances | Yes |
| Kitchen Appliances | Dishwasher, Electric Oven, Gas Cooktop, Microwave, Range Hood |
| Kitchen Information | Granite Counters |
| Has Heating | Yes |
| Heating Information | Central |
| Room Information | Family Room, Kitchen, Laundry, Living Room, Main Floor Bedroom, Primary Bathroom, Primary Bedroom, Primary Suite, Walk-In Closet |
| Has Cooling | Yes |
| Cooling Information | Central Air |
| InteriorFeatures Information | Balcony, Granite Counters |
| EntryLocation | 1 |
| Entry Level | 1 |
| Has Spa | Yes |
| SpaDescription | Association |
| SecuritySafety | Carbon Monoxide Detector(s), Smoke Detector(s) |
| Bathroom Information | Bathtub, Shower, Main Floor Full Bath |
| Main Level Bedrooms | 1 |
| Main Level Bathrooms | 1 |
EXTERIOR FEATURES
| ExteriorFeatures | Rain Gutters |
| FoundationDetails | Slab |
| Roof | Concrete |
| Has Pool | No |
| Pool | Association, Gunite |
| Has Fence | Yes |
| Fencing | Fair Condition |
WALKSCORE
MAP
MORTGAGE CALCULATOR
- Principal & Interest:
- Property Tax: $841
- Home Insurance:$119
- HOA Fees:$100
- Mortgage Insurance:
PRICE HISTORY
| Date | Event | Price |
| 10/18/2023 | Active Under Contract | $788,000 |

Topfind Realty
REALTOR®
(844)-333-8033
Questions? Contact today.
Interested in buying or selling a home similar to 43875 Butternut Drive?
Temecula Similar Properties
Listing provided courtesy of Massimo Spadazzi, Gold Shield Realty Group. Based on information from California Regional Multiple Listing Service, Inc. as of #Date#. This information is for your personal, non-commercial use and may not be used for any purpose other than to identify prospective properties you may be interested in purchasing. Display of MLS data is usually deemed reliable but is NOT guaranteed accurate by the MLS. Buyers are responsible for verifying the accuracy of all information and should investigate the data themselves or retain appropriate professionals. Information from sources other than the Listing Agent may have been included in the MLS data. Unless otherwise specified in writing, Broker/Agent has not and will not verify any information obtained from other sources. The Broker/Agent providing the information contained herein may or may not have been the Listing and/or Selling Agent.
