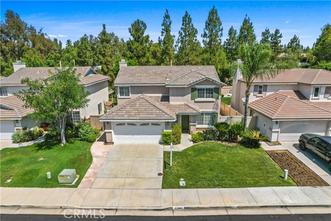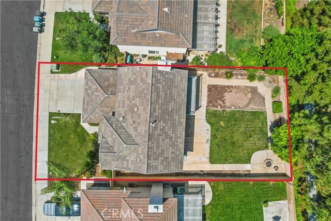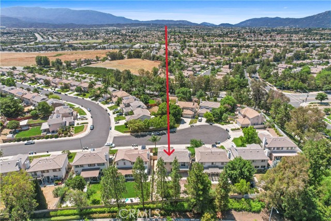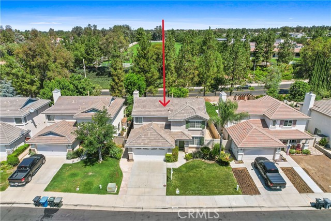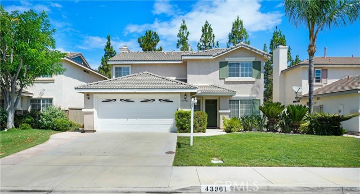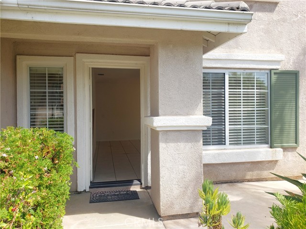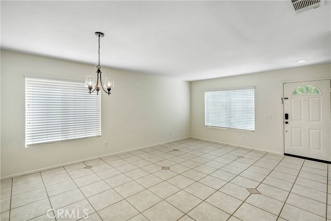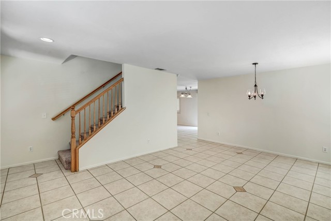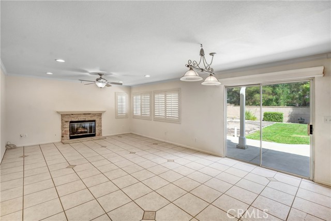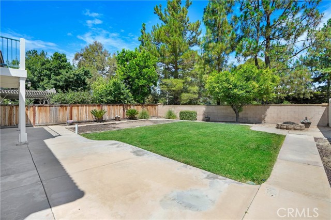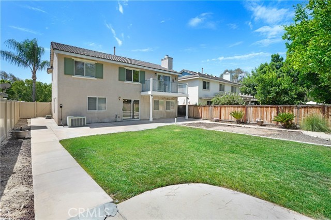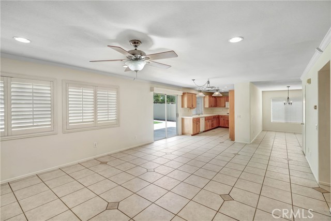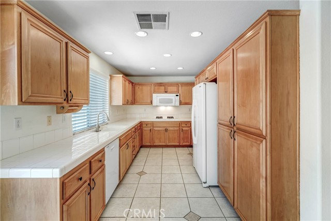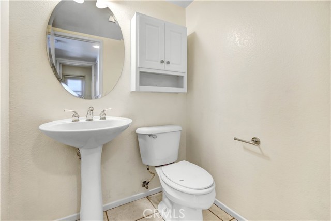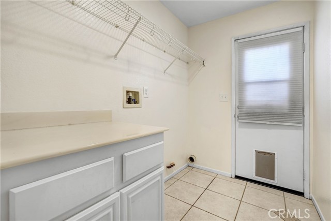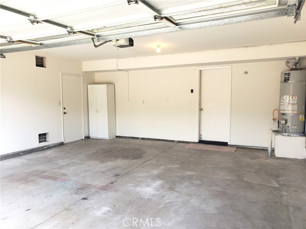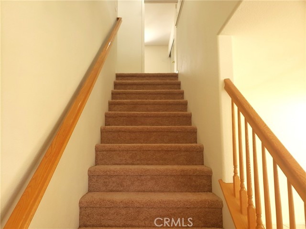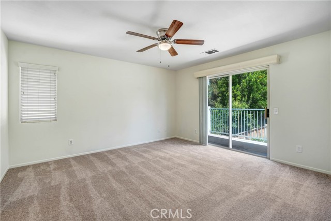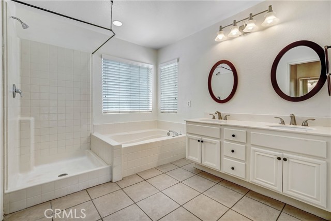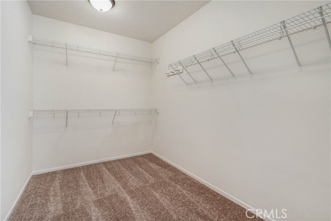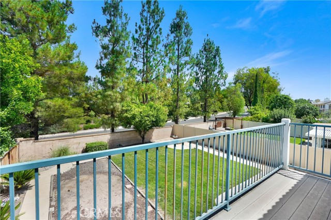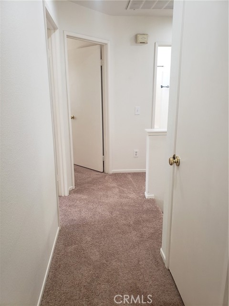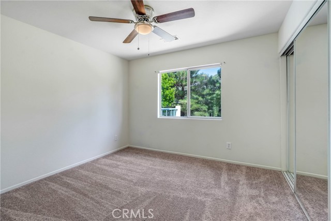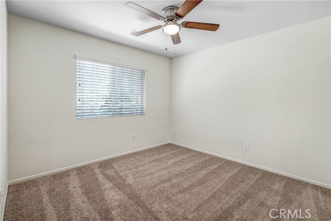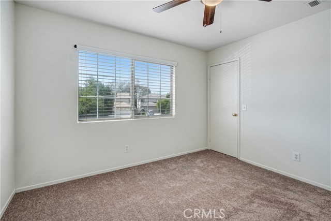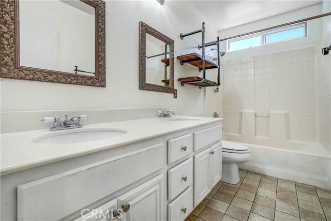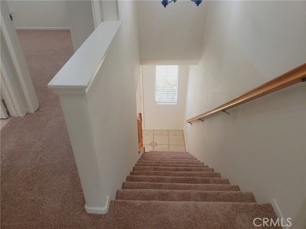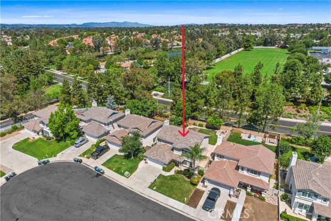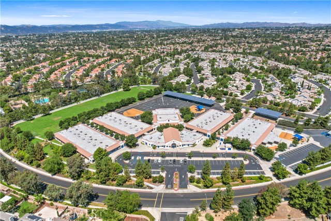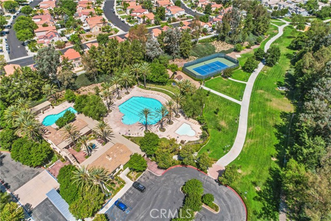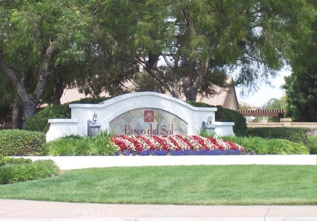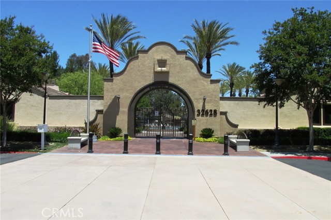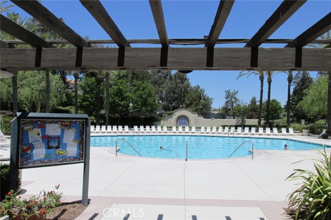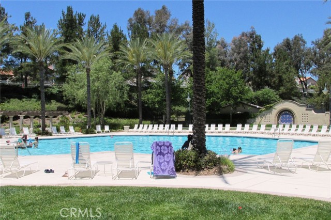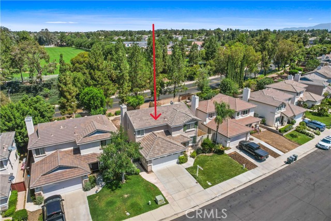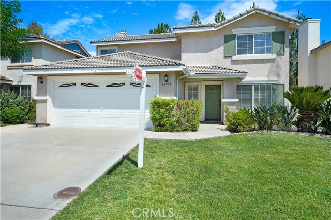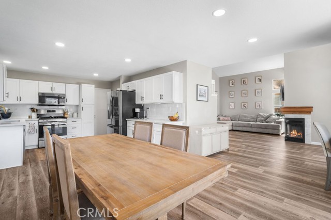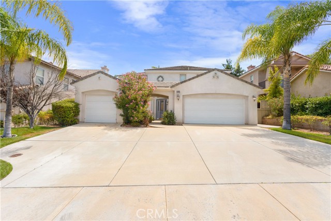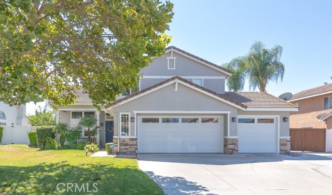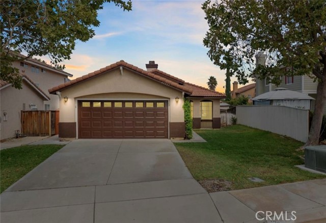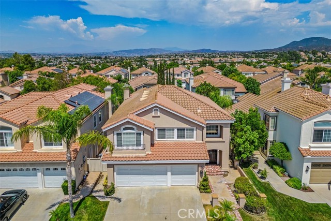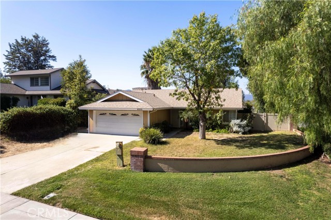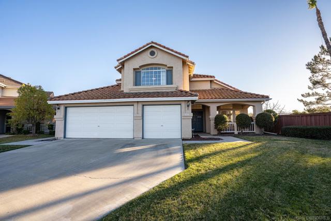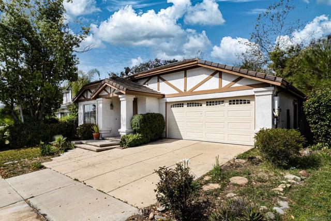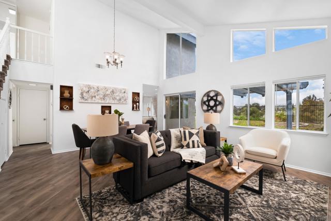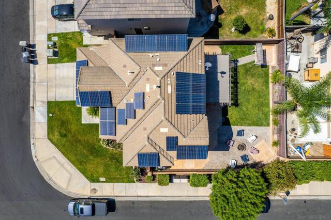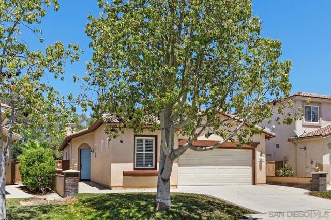43901 Sassari Street
Temecula, CA 92592
Sold
BACK ON THE MARKET - buyer couldn't perform. Their loss is YOUR GAIN!! Lovely home on quiet CUL-DE-SAC in one of Temecula's nicest master planned communities--Paseo Del Sol. 4 bedrooms, 2.5 bathrooms, plus large living area downstairs. Primary Suite is spacious with separate tub & shower, dual sinks, walk-in closet, plus slider access to the private balcony. Secondary bedrooms are good-sized. Living/Dining room off the entry. Galley kitchen with casual eating area looks out on the family room with fireplace & plantation shutters. FRESHLY PAINTED THROUGHOUT!! NEW CARPET!! Nice tile flooring downstairs. Large backyard with room for a pool plus bar-be-que area plus play area. NO NEIGHBORS BEHIND. Paseo Del Sol has so much to offer -- swimming pools, exercise room, tennis courts, basketball courts, parks, walking trails, etc. Home is located less than one block from a large park with tot lot. Close to some of the best schools in the district. YOU WILL LOVE LIVING HERE!!
PROPERTY INFORMATION
| MLS # | SW23139885 | Lot Size | 5,663 Sq. Ft. |
| HOA Fees | $119/Monthly | Property Type | Single Family Residence |
| Price | $ 675,000
Price Per SqFt: $ 340 |
DOM | 824 Days |
| Address | 43901 Sassari Street | Type | Residential |
| City | Temecula | Sq.Ft. | 1,983 Sq. Ft. |
| Postal Code | 92592 | Garage | 2 |
| County | Riverside | Year Built | 1999 |
| Bed / Bath | 4 / 2.5 | Parking | 2 |
| Built In | 1999 | Status | Closed |
| Sold Date | 2023-10-02 |
INTERIOR FEATURES
| Has Laundry | Yes |
| Laundry Information | Individual Room, Inside |
| Has Fireplace | Yes |
| Fireplace Information | Family Room |
| Has Appliances | Yes |
| Kitchen Appliances | Built-In Range, Dishwasher, Double Oven, Gas & Electric Range, Microwave, Refrigerator |
| Kitchen Information | Kitchen Open to Family Room, Tile Counters |
| Kitchen Area | Area, Dining Room |
| Has Heating | Yes |
| Heating Information | Central |
| Room Information | All Bedrooms Up, Galley Kitchen, Primary Suite, See Remarks, Separate Family Room |
| Has Cooling | Yes |
| Cooling Information | Central Air |
| Flooring Information | Carpet, Tile |
| InteriorFeatures Information | Balcony, Crown Molding, Recessed Lighting |
| EntryLocation | 1 |
| Entry Level | 1 |
| Has Spa | Yes |
| SpaDescription | Association, Community |
| SecuritySafety | Carbon Monoxide Detector(s), Smoke Detector(s) |
| Bathroom Information | Shower in Tub, Closet in bathroom, Double Sinks in Primary Bath, Separate tub and shower |
| Main Level Bedrooms | 0 |
| Main Level Bathrooms | 1 |
EXTERIOR FEATURES
| FoundationDetails | Slab |
| Has Pool | No |
| Pool | Association, Community |
| Has Patio | Yes |
| Patio | Concrete, Slab |
| Has Fence | Yes |
| Fencing | Excellent Condition |
| Has Sprinklers | Yes |
WALKSCORE
MAP
MORTGAGE CALCULATOR
- Principal & Interest:
- Property Tax: $720
- Home Insurance:$119
- HOA Fees:$119
- Mortgage Insurance:
PRICE HISTORY
| Date | Event | Price |
| 08/04/2023 | Listed | $675,000 |

Topfind Realty
REALTOR®
(844)-333-8033
Questions? Contact today.
Interested in buying or selling a home similar to 43901 Sassari Street?
Temecula Similar Properties
Listing provided courtesy of Frank Delzompo, Sand to Sea Properties, Inc. Based on information from California Regional Multiple Listing Service, Inc. as of #Date#. This information is for your personal, non-commercial use and may not be used for any purpose other than to identify prospective properties you may be interested in purchasing. Display of MLS data is usually deemed reliable but is NOT guaranteed accurate by the MLS. Buyers are responsible for verifying the accuracy of all information and should investigate the data themselves or retain appropriate professionals. Information from sources other than the Listing Agent may have been included in the MLS data. Unless otherwise specified in writing, Broker/Agent has not and will not verify any information obtained from other sources. The Broker/Agent providing the information contained herein may or may not have been the Listing and/or Selling Agent.
