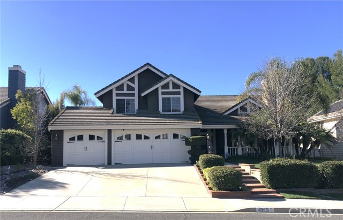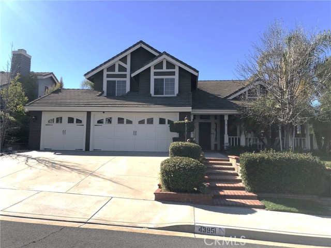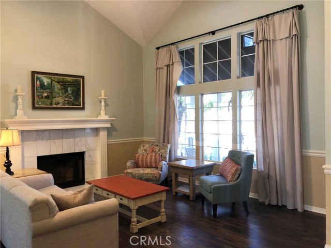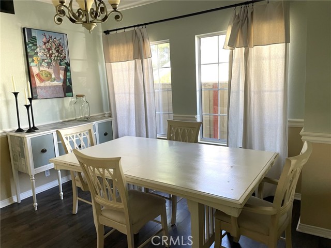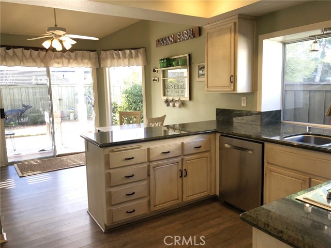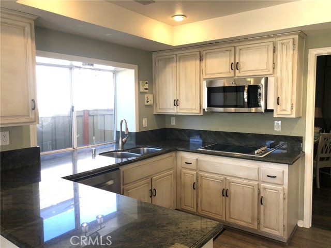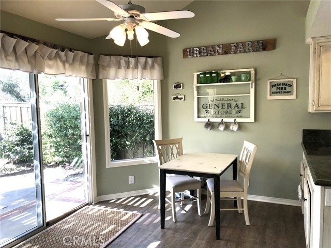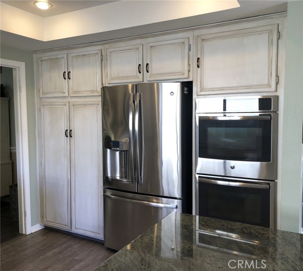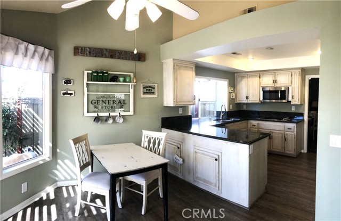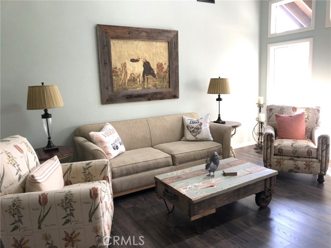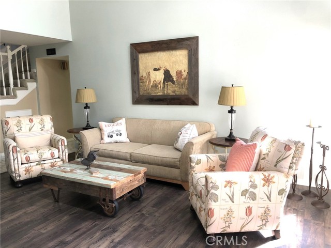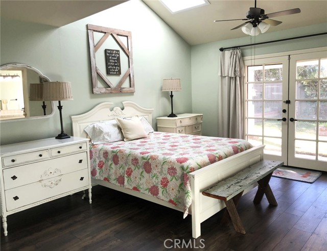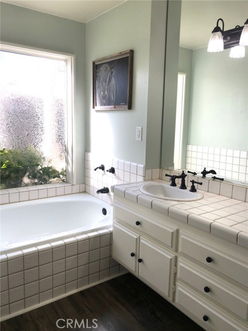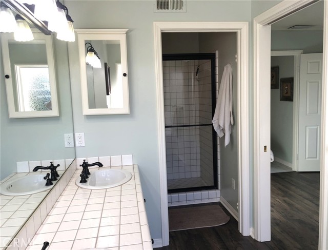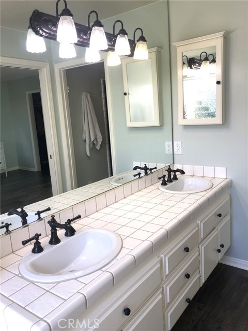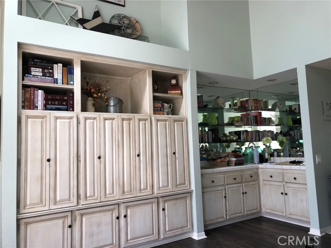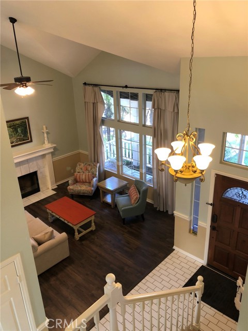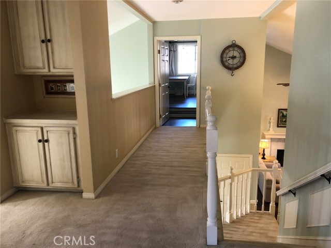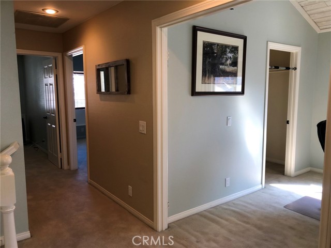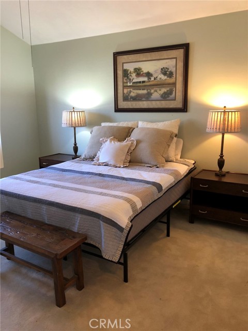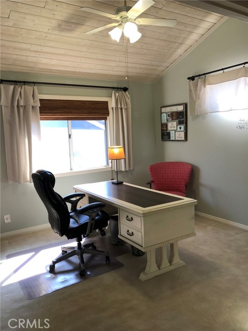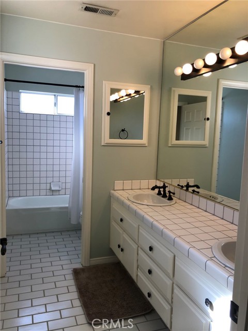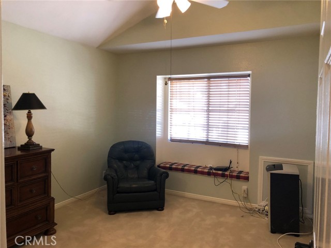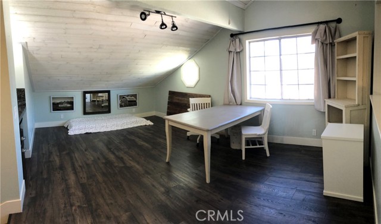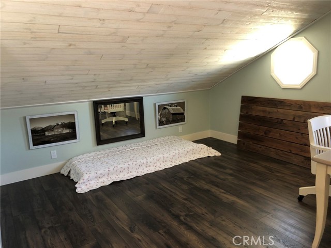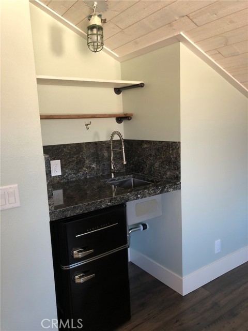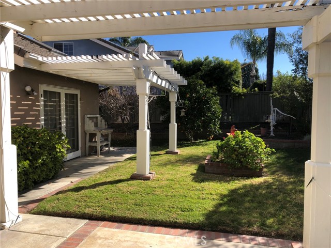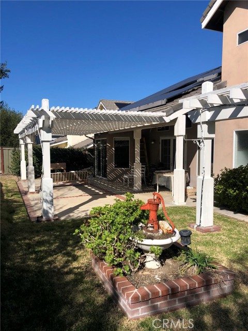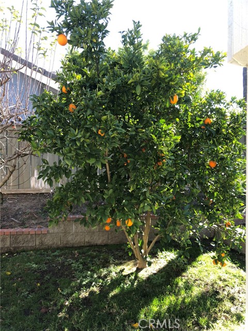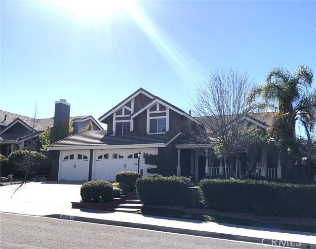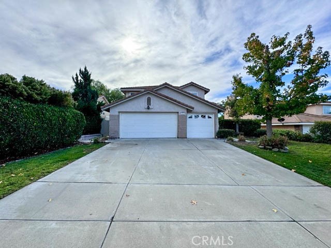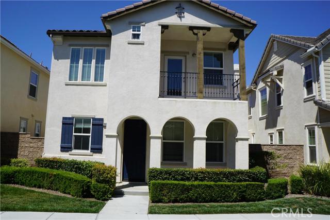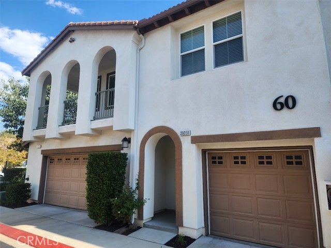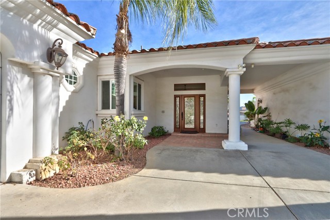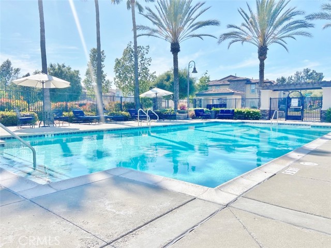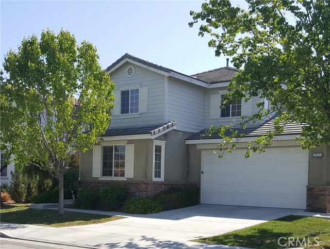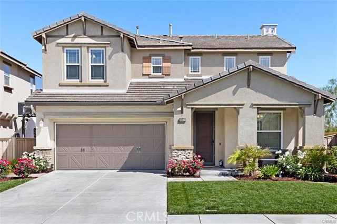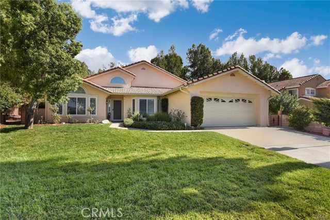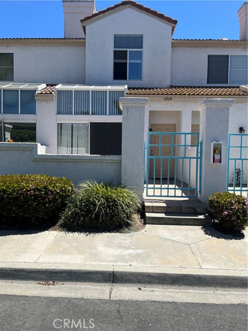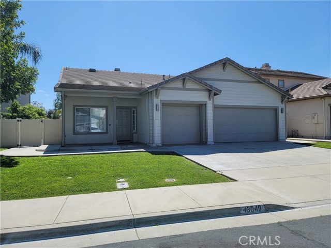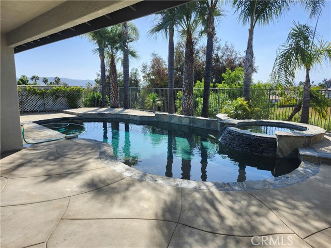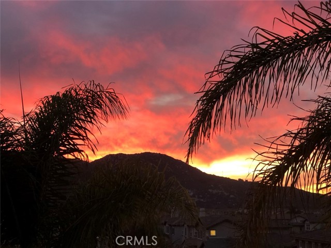43951 Highlander Drive
Temecula, CA 92592
$3,400
Price
Price
4
Bed
Bed
2.5
Bath
Bath
2,564 Sq. Ft.
$1 / Sq. Ft.
$1 / Sq. Ft.
Sold
43951 Highlander Drive
Temecula, CA 92592
Sold
$3,400
Price
Price
4
Bed
Bed
2.5
Bath
Bath
2,564
Sq. Ft.
Sq. Ft.
Available March 1-15 with option to rent furnished or unfurnished. Beautiful Cape Cod home located in coveted Rancho Highlands with 2,564sf, 4 Bedrooms + Loft/5th Bedroom Studio, 3-car Garage + storage, solar, alarm and water filtration system. Main level Master Suite has walk-in closet and private, double French doors to back yard access. Kitchen has stainless appliances, double oven, open to breakfast nook and back yard patio. Formal Living Room with high ceilings and fireplace open to separate formal Dining Room. Family Room with wet bar and back patio access. Separate Laundry Room. Upstairs has three additional Bedrooms, one used as Office, plus 5th Bedroom/Studio Loft with cedar-lined walk-in closet and Kitchenette. Spacious back yard with pergola-covered patio + lime, apple and peach trees. Great community amenities include pool, spa + wader pool, tennis courts, tot lots, basketball court, walking paths, BBQ and picnic areas. Located close to everything – freeway, Old Town, wineries, great schools, parks, shopping. Prefer 1-year minimum lease term, 650+ minimum credit score, no pets. Owner will consider selling property.
PROPERTY INFORMATION
| MLS # | SW23015683 | Lot Size | 7,405 Sq. Ft. |
| HOA Fees | $0/Monthly | Property Type | Single Family Residence |
| Price | $ 3,600
Price Per SqFt: $ 1 |
DOM | 896 Days |
| Address | 43951 Highlander Drive | Type | Residential Lease |
| City | Temecula | Sq.Ft. | 2,564 Sq. Ft. |
| Postal Code | 92592 | Garage | 3 |
| County | Riverside | Year Built | 1987 |
| Bed / Bath | 4 / 2.5 | Parking | 3 |
| Built In | 1987 | Status | Closed |
| Rented Date | 2023-02-12 |
INTERIOR FEATURES
| Has Laundry | Yes |
| Laundry Information | Individual Room |
| Has Fireplace | Yes |
| Fireplace Information | Living Room |
| Has Appliances | Yes |
| Kitchen Appliances | Dishwasher, Electric Range, Disposal, Microwave, Refrigerator |
| Kitchen Information | Kitchen Island |
| Kitchen Area | Breakfast Nook, Dining Room |
| Has Heating | Yes |
| Heating Information | Central |
| Room Information | Family Room, Kitchen, Living Room, Loft, Main Floor Primary Bedroom, Primary Suite, Separate Family Room, Walk-In Closet |
| Has Cooling | Yes |
| Cooling Information | Central Air |
| Flooring Information | Carpet, Laminate, Tile |
| InteriorFeatures Information | Balcony, Bar, Built-in Features, Ceiling Fan(s), Furnished, High Ceilings, Partially Furnished, Pull Down Stairs to Attic, Tile Counters, Unfurnished, Wet Bar |
| Has Spa | Yes |
| SpaDescription | Community, In Ground |
| SecuritySafety | Carbon Monoxide Detector(s), Smoke Detector(s), Wired for Alarm System |
| Bathroom Information | Bathtub, Shower, Shower in Tub, Double sinks in bath(s), Double Sinks in Primary Bath, Main Floor Full Bath, Tile Counters, Walk-in shower |
| Main Level Bedrooms | 1 |
| Main Level Bathrooms | 2 |
EXTERIOR FEATURES
| ExteriorFeatures | Lighting |
| FoundationDetails | Slab |
| Roof | Tile |
| Has Pool | No |
| Pool | Community, In Ground |
| Has Patio | Yes |
| Patio | Covered, Patio, Front Porch |
| Has Fence | Yes |
| Fencing | Wood |
| Has Sprinklers | Yes |
WALKSCORE
MAP
PRICE HISTORY
| Date | Event | Price |
| 02/12/2023 | Sold | $3,400 |
| 02/02/2023 | Sold | $3,600 |

Topfind Realty
REALTOR®
(844)-333-8033
Questions? Contact today.
Interested in buying or selling a home similar to 43951 Highlander Drive?
Temecula Similar Properties
Listing provided courtesy of Lori Brown, reGroup Properties. Based on information from California Regional Multiple Listing Service, Inc. as of #Date#. This information is for your personal, non-commercial use and may not be used for any purpose other than to identify prospective properties you may be interested in purchasing. Display of MLS data is usually deemed reliable but is NOT guaranteed accurate by the MLS. Buyers are responsible for verifying the accuracy of all information and should investigate the data themselves or retain appropriate professionals. Information from sources other than the Listing Agent may have been included in the MLS data. Unless otherwise specified in writing, Broker/Agent has not and will not verify any information obtained from other sources. The Broker/Agent providing the information contained herein may or may not have been the Listing and/or Selling Agent.
