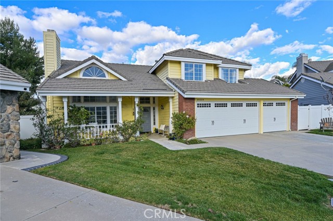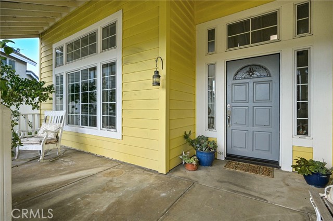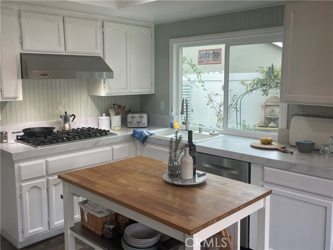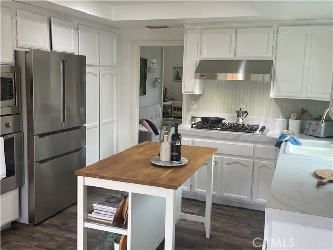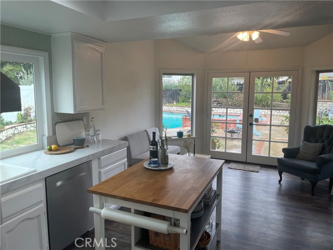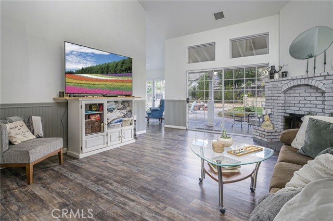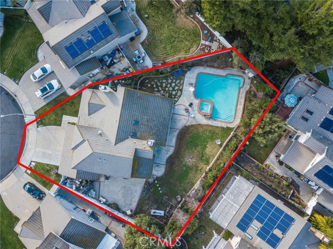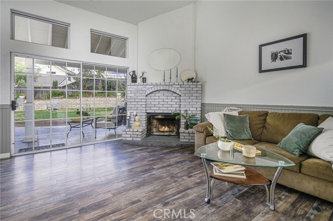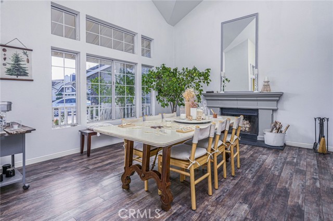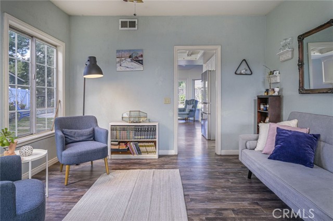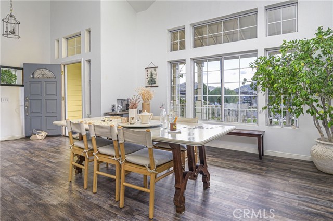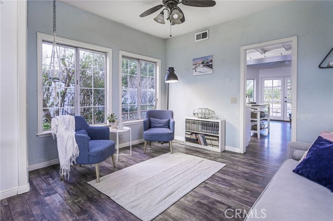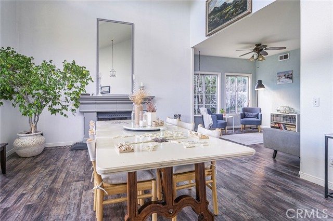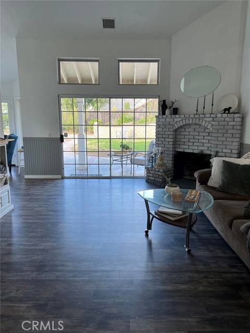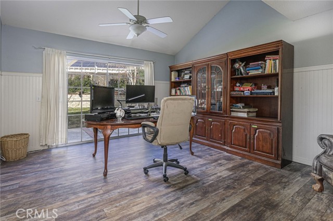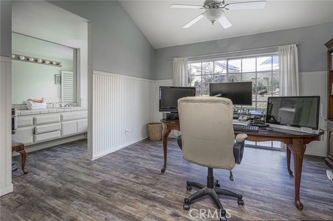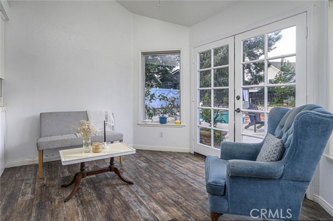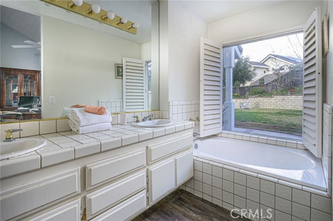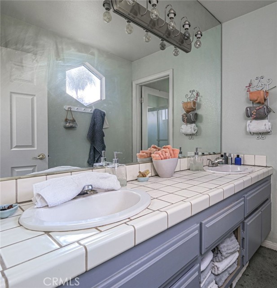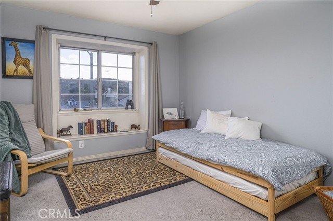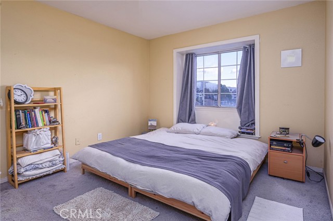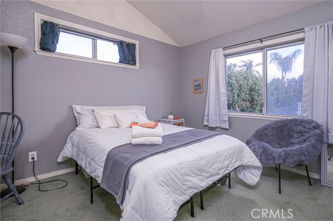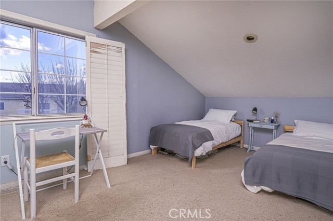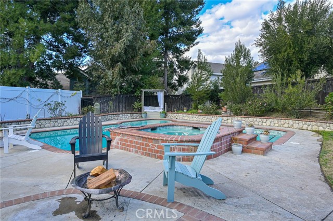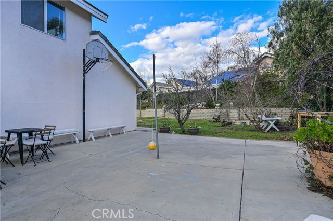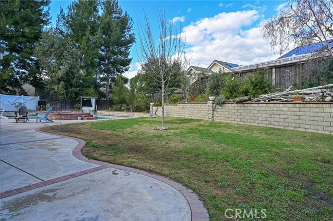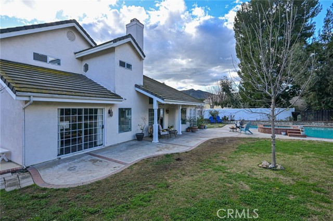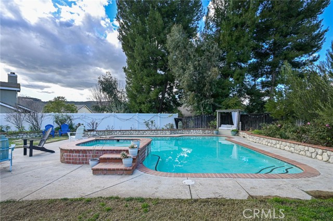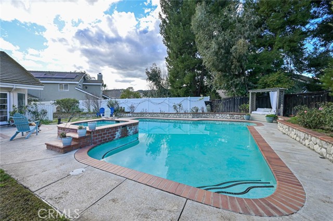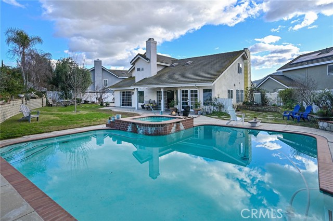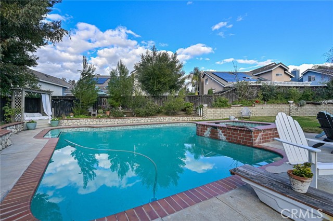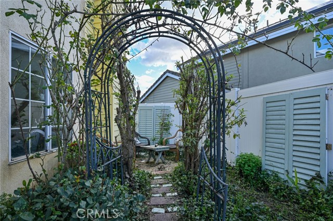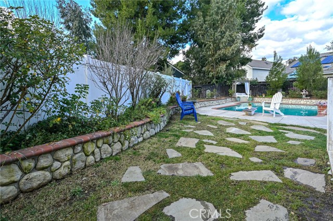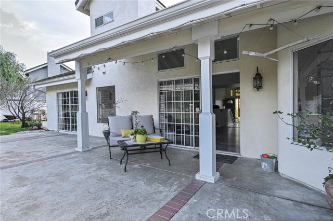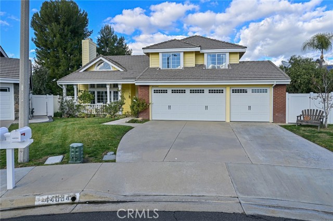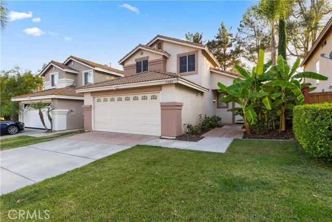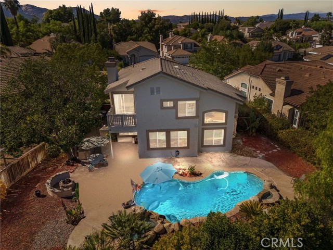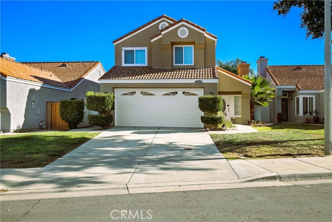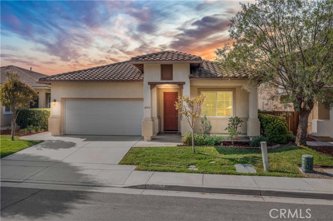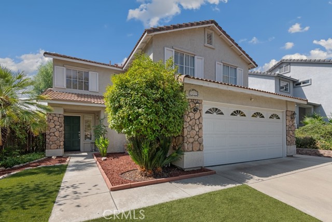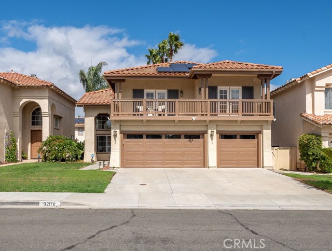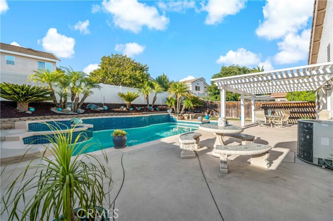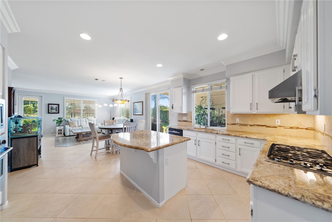44004 Sheldon Court
Temecula, CA 92592
Sold
Gorgeous updated two story home located in sought-after Rancho Highlands (The Summit) only a short minute walk to old town and close to world famous wineries. End of Cul-De-Sac location with only 9 homes on street, front porch view of rolling hills, Flowing floor-plan with French doors inviting you to lush landscaping from the breakfast nook and large slider from the living room. Downstairs large master suite, shower and tub, large walk in closet, slider to back yard. New kitchen counters, window, and lighting. Four Upstairs bedrooms all with walk-in closets. Skylights bring in tons of natural light. Kitchen with new countertops, recessed led lighting. Ocean breeze keeps temperatures down. Entertainers dream extra large lot with pool, jacuzzi, apple, pomegranate, almond, olive trees, berry garden, lush garden with approximately 30 rose bushes, fountain, basketball court, sitting ledge around pool very tranquil environment. 3 car garage and indoor laundry room. Rancho Highlands has many amenities to enjoy with pool/spa, picnic area. park, walking, tennis, basketball & pickle ball courts.
PROPERTY INFORMATION
| MLS # | OC23011246 | Lot Size | 10,890 Sq. Ft. |
| HOA Fees | $100/Monthly | Property Type | Single Family Residence |
| Price | $ 749,900
Price Per SqFt: $ 292 |
DOM | 830 Days |
| Address | 44004 Sheldon Court | Type | Residential |
| City | Temecula | Sq.Ft. | 2,564 Sq. Ft. |
| Postal Code | 92592 | Garage | 3 |
| County | Riverside | Year Built | 1987 |
| Bed / Bath | 5 / 2.5 | Parking | 3 |
| Built In | 1987 | Status | Closed |
| Sold Date | 2023-03-10 |
INTERIOR FEATURES
| Has Laundry | Yes |
| Laundry Information | Gas Dryer Hookup, Individual Room, Inside, Washer Hookup |
| Has Fireplace | Yes |
| Fireplace Information | Bonus Room, Family Room |
| Has Appliances | Yes |
| Kitchen Appliances | 6 Burner Stove, Convection Oven, Dishwasher, Electric Oven, ENERGY STAR Qualified Appliances, ENERGY STAR Qualified Water Heater, Disposal, Gas Cooktop, Gas Water Heater, Microwave, Self Cleaning Oven, Vented Exhaust Fan, Water Heater, Water Line to Refrigerator |
| Kitchen Information | Formica Counters, Kitchen Island, Remodeled Kitchen |
| Kitchen Area | Breakfast Nook, Dining Room, In Kitchen, Separated |
| Has Heating | Yes |
| Heating Information | Central, Fireplace(s) |
| Room Information | Attic, Bonus Room, Entry, Family Room, Great Room, Kitchen, Laundry, Living Room, Main Floor Primary Bedroom, Primary Bathroom, Primary Bedroom, Primary Suite, Walk-In Closet |
| Has Cooling | Yes |
| Cooling Information | Central Air |
| Flooring Information | Laminate |
| InteriorFeatures Information | Cathedral Ceiling(s), Ceiling Fan(s), High Ceilings, Recessed Lighting, Two Story Ceilings, Wainscoting, Wet Bar |
| DoorFeatures | French Doors, Panel Doors, Sliding Doors |
| Has Spa | Yes |
| SpaDescription | Private, Association, In Ground |
| WindowFeatures | French/Mullioned, Shutters, Skylight(s) |
| Bathroom Information | Bathtub, Low Flow Shower, Low Flow Toilet(s), Shower, Shower in Tub, Double sinks in bath(s), Double Sinks in Primary Bath, Exhaust fan(s), Linen Closet/Storage, Main Floor Full Bath, Privacy toilet door, Separate tub and shower, Soaking Tub, Tile Counters, Walk-in shower |
| Main Level Bedrooms | 1 |
| Main Level Bathrooms | 2 |
EXTERIOR FEATURES
| ExteriorFeatures | Rain Gutters, Satellite Dish |
| FoundationDetails | Permanent, Slab |
| Roof | Concrete |
| Has Pool | Yes |
| Pool | Private, Association, Filtered, Heated, Gas Heat, In Ground, Waterfall |
| Has Patio | Yes |
| Patio | Concrete, Covered, Patio Open, Porch, Front Porch, Rear Porch |
| Has Fence | Yes |
| Fencing | Vinyl, Wood |
| Has Sprinklers | Yes |
WALKSCORE
MAP
MORTGAGE CALCULATOR
- Principal & Interest:
- Property Tax: $800
- Home Insurance:$119
- HOA Fees:$100
- Mortgage Insurance:
PRICE HISTORY
| Date | Event | Price |
| 03/10/2023 | Sold | $755,000 |
| 01/21/2023 | Listed | $749,900 |

Topfind Realty
REALTOR®
(844)-333-8033
Questions? Contact today.
Interested in buying or selling a home similar to 44004 Sheldon Court?
Temecula Similar Properties
Listing provided courtesy of Jason Brookes, Grand Avenue Realty & Lending. Based on information from California Regional Multiple Listing Service, Inc. as of #Date#. This information is for your personal, non-commercial use and may not be used for any purpose other than to identify prospective properties you may be interested in purchasing. Display of MLS data is usually deemed reliable but is NOT guaranteed accurate by the MLS. Buyers are responsible for verifying the accuracy of all information and should investigate the data themselves or retain appropriate professionals. Information from sources other than the Listing Agent may have been included in the MLS data. Unless otherwise specified in writing, Broker/Agent has not and will not verify any information obtained from other sources. The Broker/Agent providing the information contained herein may or may not have been the Listing and/or Selling Agent.
