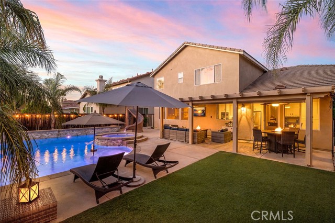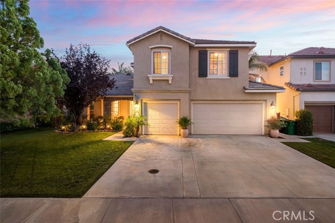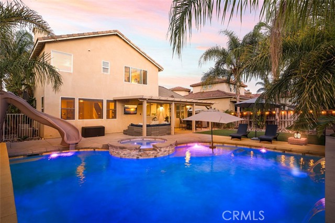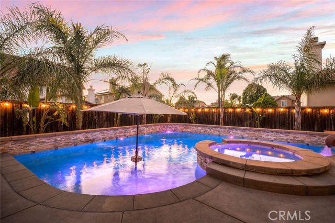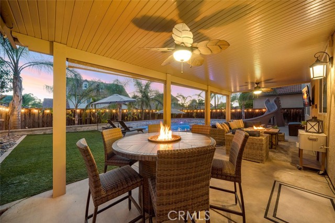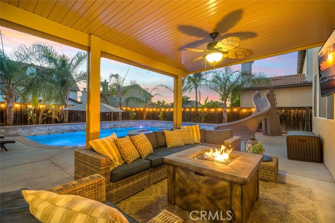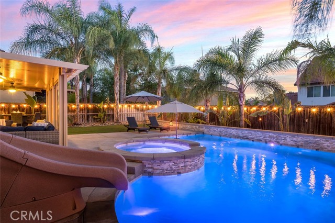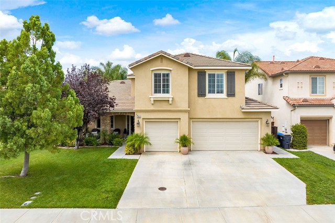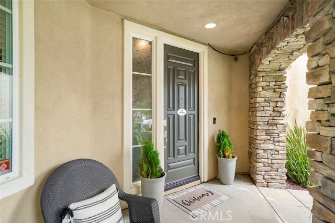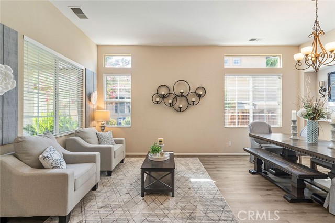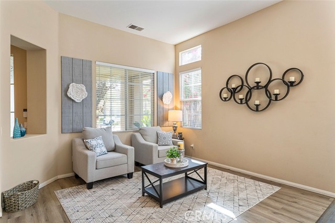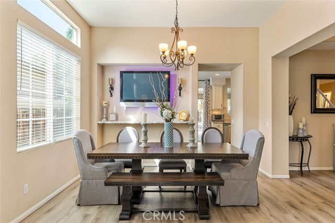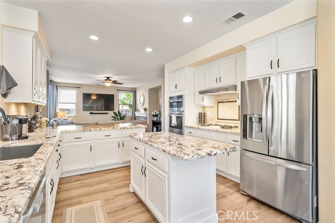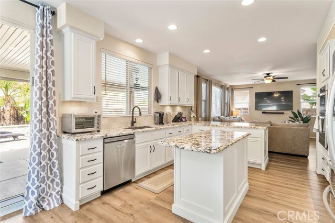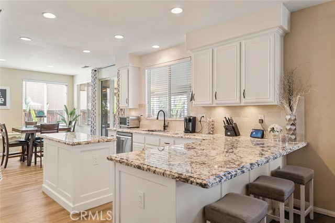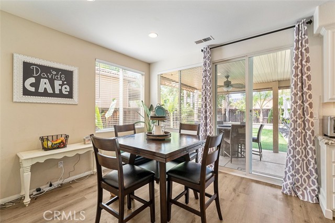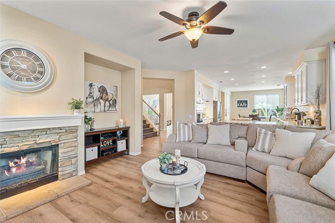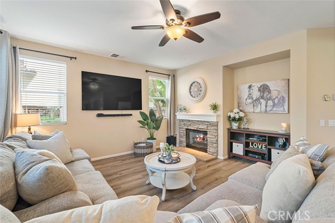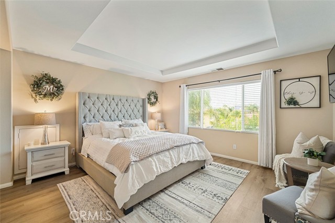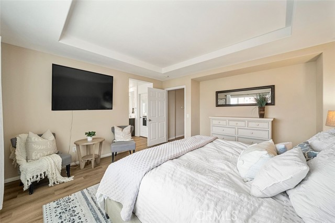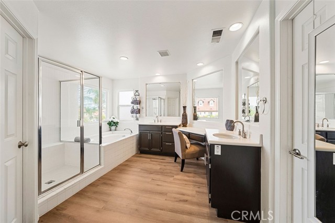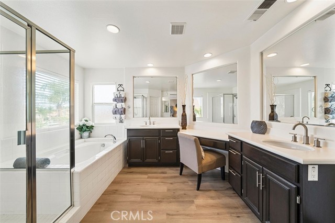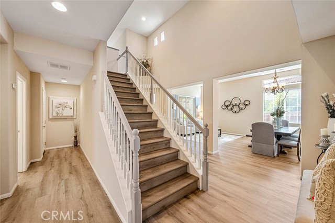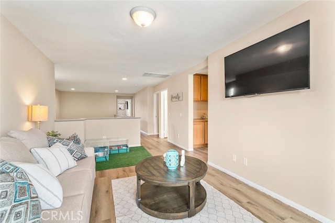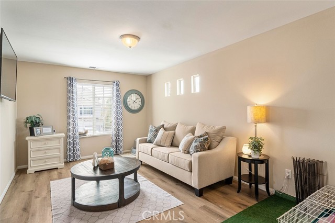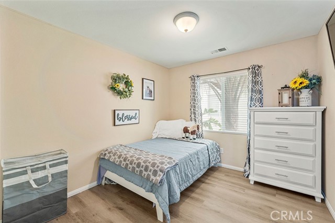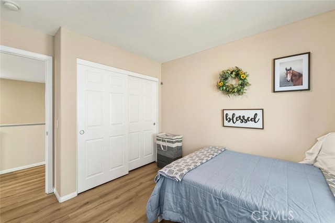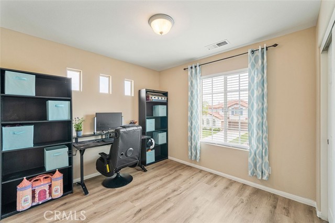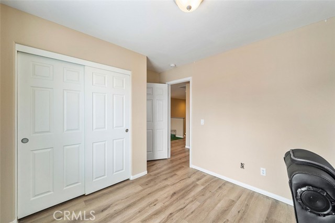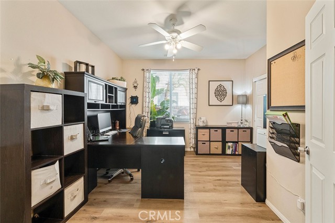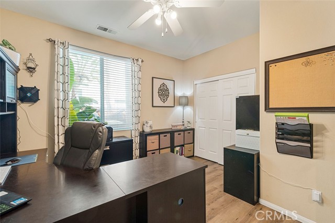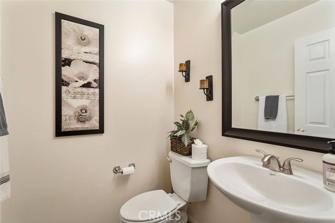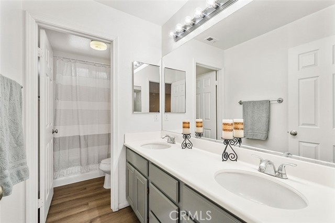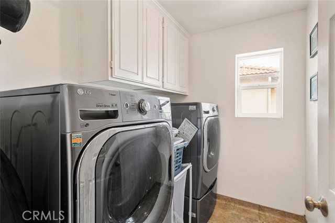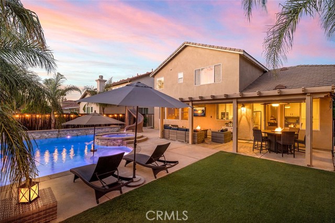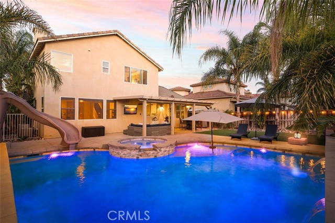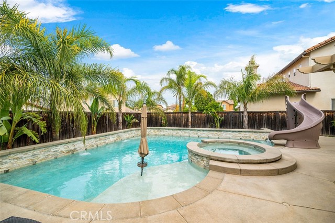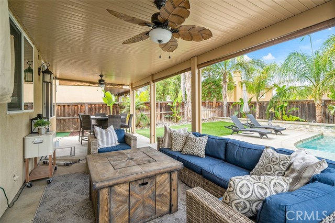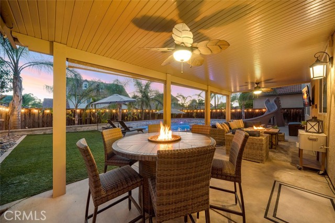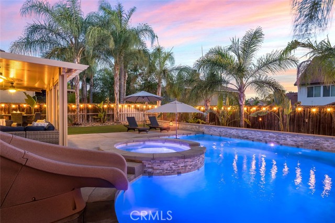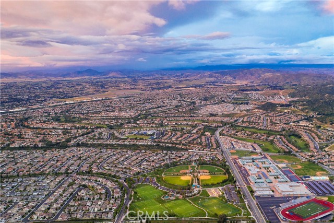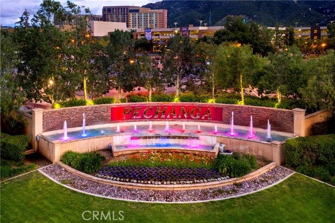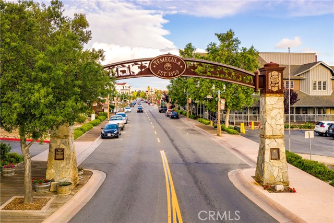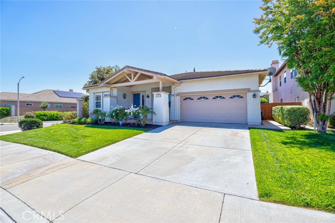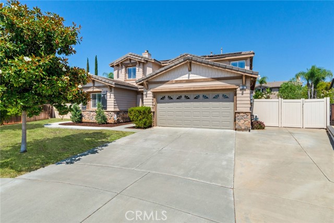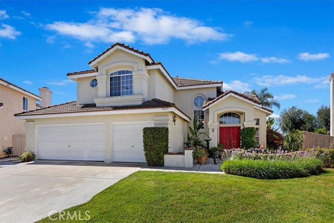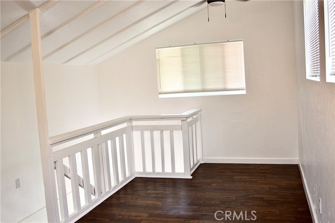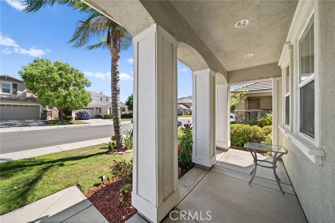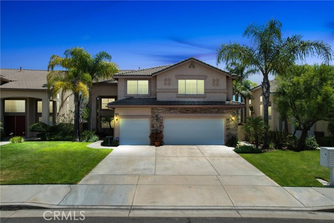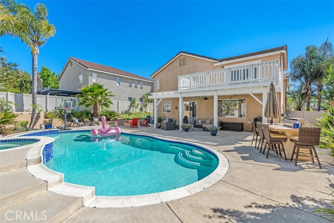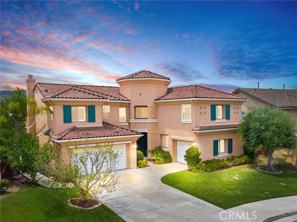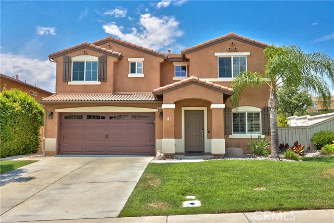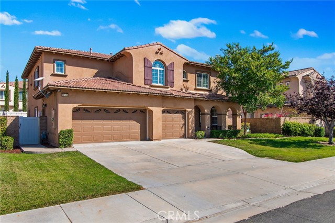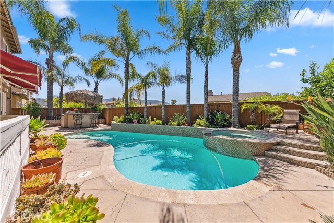44005 Cindy Circle
Temecula, CA 92592
Sold
This fantastic South Temecula Pool Home, in one of California’s premier school districts, checks all the boxes! With 2,832 square feet of living space, this turnkey home is nestled on a cul-de-sac in the sought-after Temecula Creek neighborhood, offering 4 bedrooms, 3.5 baths, new 100% waterproof Luxury Vinyl Plank flooring and remodeled kitchen. The stylish kitchen renovation includes granite countertops, soft-close cabinetry with under-cabinet lighting and on-trend hardware, new appliances, deep stainless-steel sink, stone backslash with custom design detail behind the cooktop, and an abundance of storage space. It opens to the family room with an inviting fireplace and large windows, which provide natural light and views of the epic backyard. And…THIS is a backyard to talk about! Walk out to your private oasis, with its no-maintenance turf, large saltwater pebble-tech pool and spa, sheer-wall descents with water features, variable seven-color LED lighting, and a Pentair remote-control system, ensuring easy operation of waterfalls, auto timers, and other custom features. The pool hardscape was thoughtfully created with a non-slip, acid-washed concrete surround, ensuring safety without sacrificing style, while the removable fence ensures safety, with its two entry gates and alarm. For the young and young-at-heart, a festive water slide promises endless fun! Completing the California-living outdoor experience is an Alumawood patio cover with drop-down shades, offering a tranquil space where you can relax after a swim, take an afternoon siesta, or enjoy alfresco meals year-round. The entire backyard with its meticulous landscaping and dog run is an absolute show-stopper! Tour this luxurious haven in its prime location with access to top-rated schools, including Tony Tobin Elementary and Great Oak High School. Just minutes away are the renowned Temecula Wine Country, abundance of shopping, Historic Old Town Temecula, and access to the 15 freeway.
PROPERTY INFORMATION
| MLS # | SW23156413 | Lot Size | 7,405 Sq. Ft. |
| HOA Fees | $41/Monthly | Property Type | Single Family Residence |
| Price | $ 964,900
Price Per SqFt: $ 342 |
DOM | 797 Days |
| Address | 44005 Cindy Circle | Type | Residential |
| City | Temecula | Sq.Ft. | 2,823 Sq. Ft. |
| Postal Code | 92592 | Garage | 3 |
| County | Riverside | Year Built | 2004 |
| Bed / Bath | 4 / 2.5 | Parking | 3 |
| Built In | 2004 | Status | Closed |
| Sold Date | 2023-10-31 |
INTERIOR FEATURES
| Has Laundry | Yes |
| Laundry Information | Individual Room |
| Has Fireplace | Yes |
| Fireplace Information | Family Room |
| Has Heating | Yes |
| Heating Information | Central |
| Room Information | Family Room, Living Room, Loft |
| Has Cooling | Yes |
| Cooling Information | Central Air |
| EntryLocation | 1 |
| Entry Level | 1 |
| Main Level Bedrooms | 1 |
| Main Level Bathrooms | 1 |
EXTERIOR FEATURES
| Has Pool | Yes |
| Pool | Private |
WALKSCORE
MAP
MORTGAGE CALCULATOR
- Principal & Interest:
- Property Tax: $1,029
- Home Insurance:$119
- HOA Fees:$41
- Mortgage Insurance:
PRICE HISTORY
| Date | Event | Price |
| 10/31/2023 | Sold | $955,000 |
| 08/22/2023 | Sold | $969,000 |

Topfind Realty
REALTOR®
(844)-333-8033
Questions? Contact today.
Interested in buying or selling a home similar to 44005 Cindy Circle?
Temecula Similar Properties
Listing provided courtesy of Kelly Smith, Allison James Estates & Homes. Based on information from California Regional Multiple Listing Service, Inc. as of #Date#. This information is for your personal, non-commercial use and may not be used for any purpose other than to identify prospective properties you may be interested in purchasing. Display of MLS data is usually deemed reliable but is NOT guaranteed accurate by the MLS. Buyers are responsible for verifying the accuracy of all information and should investigate the data themselves or retain appropriate professionals. Information from sources other than the Listing Agent may have been included in the MLS data. Unless otherwise specified in writing, Broker/Agent has not and will not verify any information obtained from other sources. The Broker/Agent providing the information contained herein may or may not have been the Listing and/or Selling Agent.
