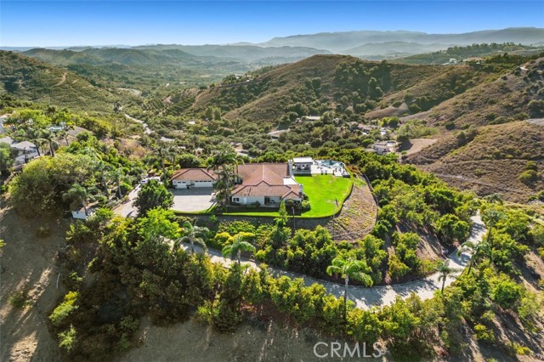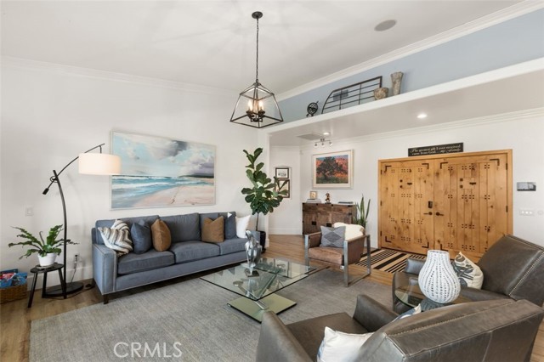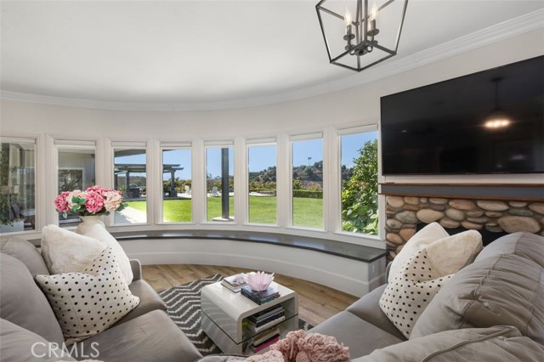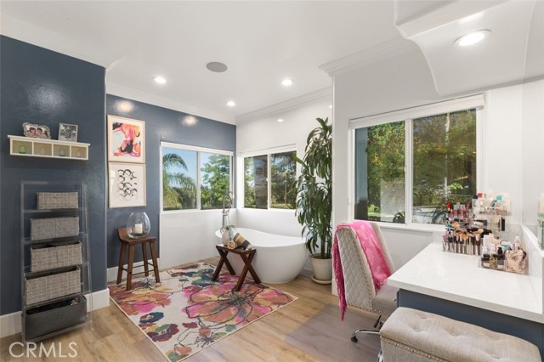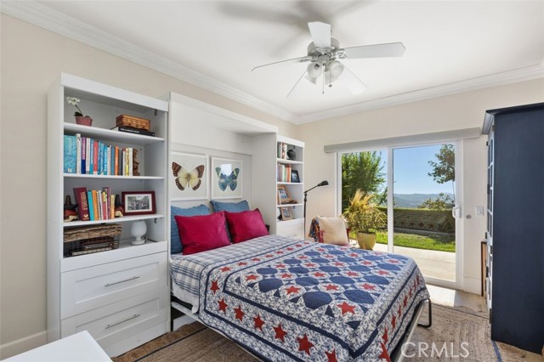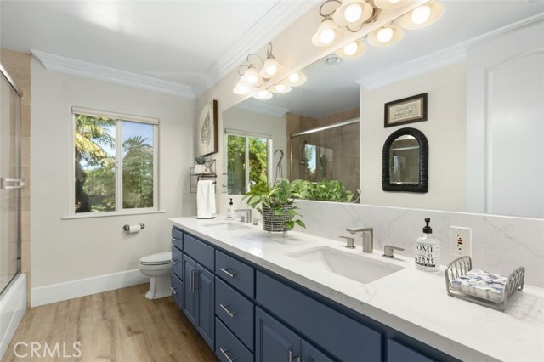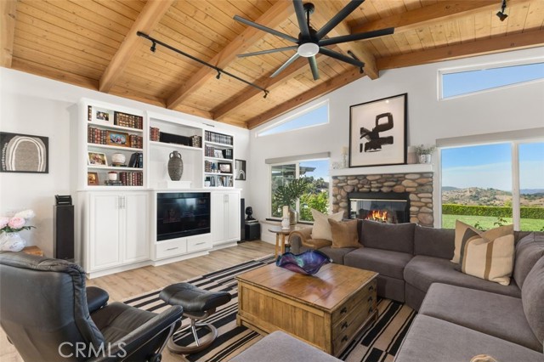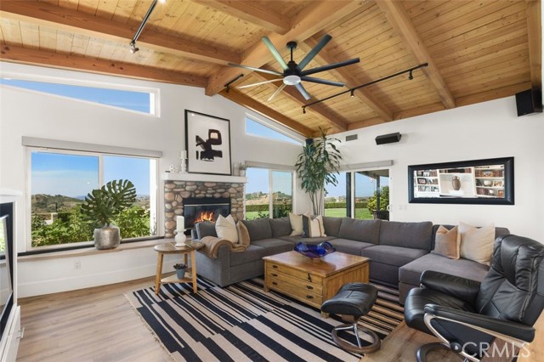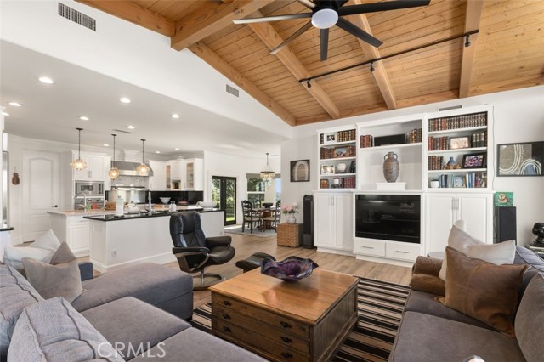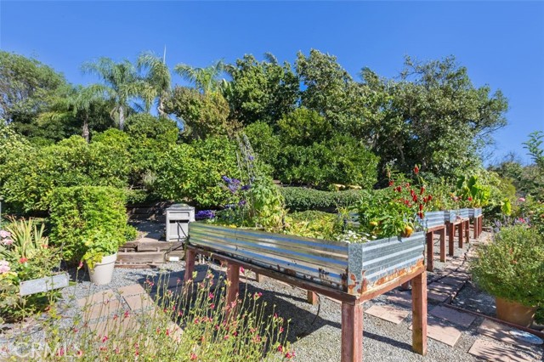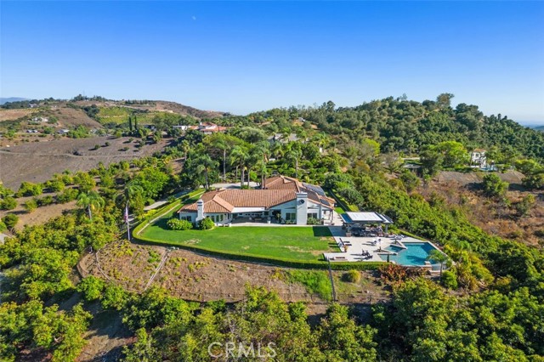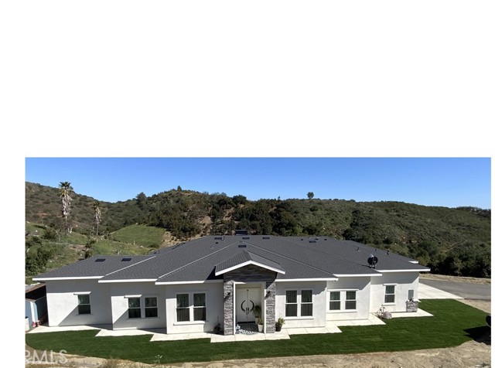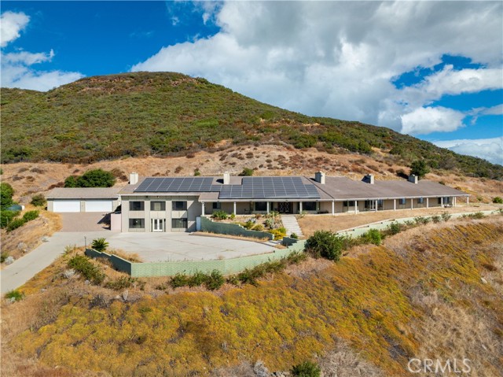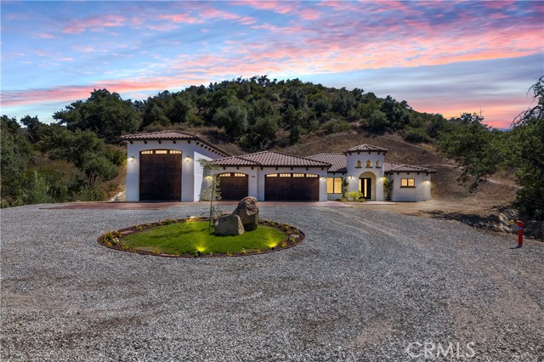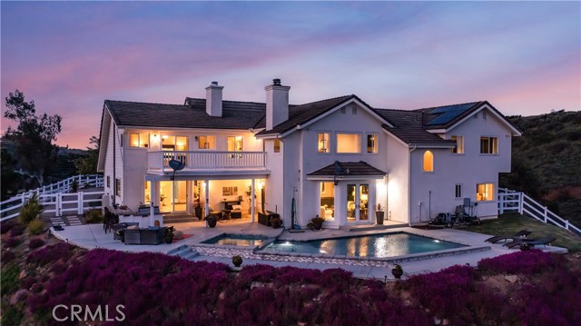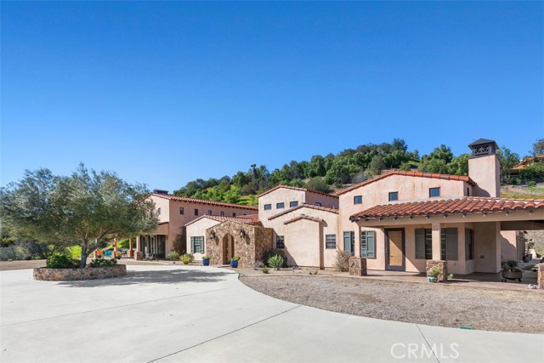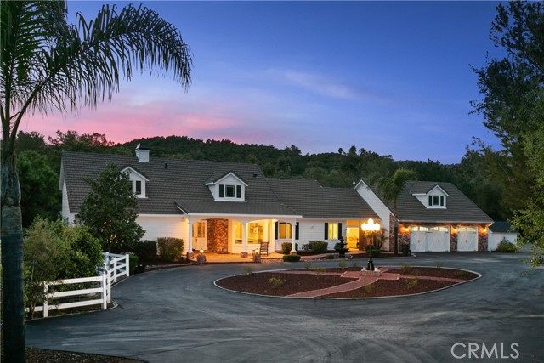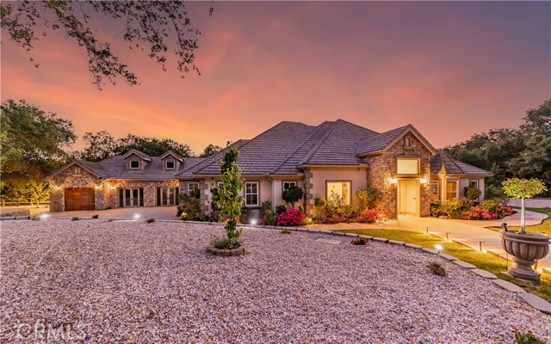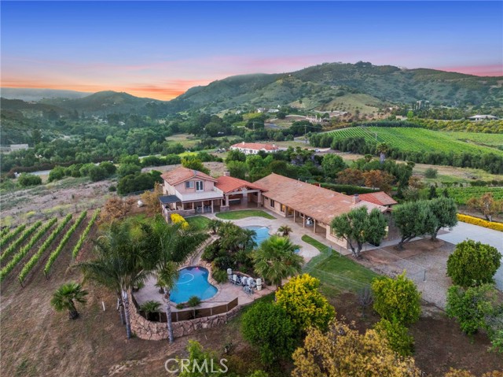44110 Sandia Creek Drive
Temecula, CA 92590
Sold
44110 Sandia Creek Drive
Temecula, CA 92590
Sold
Incredible "destination" worthy gem with breathtaking vistas from everywhere on the property. Entertainment ready turnkey designer rambler with 6.5 acres, including a rare flat acre pad at the top with a magazine featured infinity swimming pool that displays stunning views of the ocean, 7 mountain ranges and brilliant sunsets. Cooling ocean breezes featured most afternoons. The upper pad includes outdoor covered patios that surround the house and a pool pergola, beautiful drought tolerant gardens, a family citrus orchard, a basketball court, and ample room for RV parking. The additional 5.5 acres includes an avocado grove. The open floor plan has two wings and an abundance of natural light from the expansive windows that are in every room and feature miles of views. Remodeled white modern kitchen with granite countertops and backsplash. Professional appliances that include a double-wide glass front Sub Zero fridge and freezer, Viking oven, warming drawer, microwave, and range with 6 burners and a griddle. All bathrooms and laundry room remodeled with Quartz counters. Light oak high quality laminate flooring throughout. Designer window coverings, including motorized roller shades. Paid off solar that powers most of the house and pool. This gem with extensive upgrades is nestled in the scenic community of De Luz. It is a property not to miss!
PROPERTY INFORMATION
| MLS # | SW24190365 | Lot Size | 284,011 Sq. Ft. |
| HOA Fees | $0/Monthly | Property Type | Single Family Residence |
| Price | $ 1,999,000
Price Per SqFt: $ 496 |
DOM | 230 Days |
| Address | 44110 Sandia Creek Drive | Type | Residential |
| City | Temecula | Sq.Ft. | 4,028 Sq. Ft. |
| Postal Code | 92590 | Garage | 3 |
| County | Riverside | Year Built | 2002 |
| Bed / Bath | 4 / 3.5 | Parking | 3 |
| Built In | 2002 | Status | Closed |
| Sold Date | 2024-10-30 |
INTERIOR FEATURES
| Has Laundry | Yes |
| Laundry Information | Individual Room, Propane Dryer Hookup, Washer Hookup |
| Has Fireplace | Yes |
| Fireplace Information | Family Room, Primary Retreat, Fire Pit |
| Has Appliances | Yes |
| Kitchen Appliances | 6 Burner Stove, Barbecue, Convection Oven, Dishwasher, Double Oven, Free-Standing Range, Freezer, Disposal, Ice Maker, Microwave, Propane Oven, Propane Range, Propane Water Heater, Range Hood, Refrigerator, Self Cleaning Oven, Warming Drawer, Water Heater, Water Purifier |
| Kitchen Information | Built-in Trash/Recycling, Granite Counters, Kitchen Island, Kitchen Open to Family Room, Remodeled Kitchen, Self-closing cabinet doors, Self-closing drawers, Walk-In Pantry |
| Kitchen Area | Breakfast Counter / Bar, Breakfast Nook, Dining Room, In Kitchen |
| Has Heating | Yes |
| Heating Information | Central, Fireplace(s), Propane, Solar |
| Room Information | All Bedrooms Down, Entry, Family Room, Kitchen, Laundry, Living Room, Main Floor Bedroom, Main Floor Primary Bedroom, Primary Bathroom, Primary Bedroom, Primary Suite, Office, Walk-In Closet, Walk-In Pantry |
| Has Cooling | Yes |
| Cooling Information | Central Air, Whole House Fan |
| Flooring Information | Vinyl |
| InteriorFeatures Information | Beamed Ceilings, Built-in Features, Cathedral Ceiling(s), Ceiling Fan(s), Crown Molding, Granite Counters, High Ceilings, Open Floorplan, Pantry, Quartz Counters, Recessed Lighting, Track Lighting |
| DoorFeatures | Double Door Entry, French Doors, Sliding Doors |
| EntryLocation | 1 |
| Entry Level | 1 |
| Has Spa | Yes |
| SpaDescription | Private, Gunite, Heated, In Ground, Solar Heated |
| SecuritySafety | Carbon Monoxide Detector(s), Fire and Smoke Detection System, Security System, Smoke Detector(s), Wired for Alarm System |
| Bathroom Information | Bathtub, Bidet, Shower, Shower in Tub, Closet in bathroom, Double sinks in bath(s), Double Sinks in Primary Bath, Exhaust fan(s), Linen Closet/Storage, Main Floor Full Bath, Privacy toilet door, Quartz Counters, Remodeled, Separate tub and shower, Soaking Tub, Upgraded, Vanity area, Walk-in shower |
| Main Level Bedrooms | 4 |
| Main Level Bathrooms | 4 |
EXTERIOR FEATURES
| ExteriorFeatures | Rain Gutters |
| FoundationDetails | Slab |
| Roof | Spanish Tile |
| Has Pool | Yes |
| Pool | Private, Gunite, Heated, Heated with Propane, In Ground, Infinity, Permits, Salt Water, Solar Heat, Waterfall |
| Has Patio | Yes |
| Patio | Concrete, Covered, Front Porch, Rear Porch |
| Has Fence | Yes |
| Fencing | Wrought Iron |
| Has Sprinklers | Yes |
WALKSCORE
MAP
MORTGAGE CALCULATOR
- Principal & Interest:
- Property Tax: $2,132
- Home Insurance:$119
- HOA Fees:$0
- Mortgage Insurance:
PRICE HISTORY
| Date | Event | Price |
| 09/25/2024 | Pending | $1,999,000 |
| 09/13/2024 | Listed | $1,999,000 |

Topfind Realty
REALTOR®
(844)-333-8033
Questions? Contact today.
Interested in buying or selling a home similar to 44110 Sandia Creek Drive?
Temecula Similar Properties
Listing provided courtesy of Leslie Clarke, Coldwell Banker Realty. Based on information from California Regional Multiple Listing Service, Inc. as of #Date#. This information is for your personal, non-commercial use and may not be used for any purpose other than to identify prospective properties you may be interested in purchasing. Display of MLS data is usually deemed reliable but is NOT guaranteed accurate by the MLS. Buyers are responsible for verifying the accuracy of all information and should investigate the data themselves or retain appropriate professionals. Information from sources other than the Listing Agent may have been included in the MLS data. Unless otherwise specified in writing, Broker/Agent has not and will not verify any information obtained from other sources. The Broker/Agent providing the information contained herein may or may not have been the Listing and/or Selling Agent.
