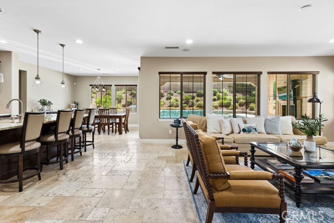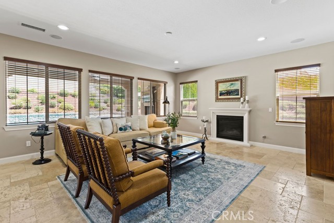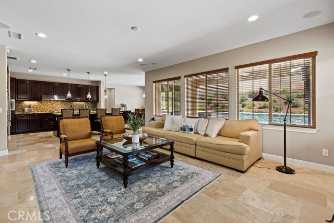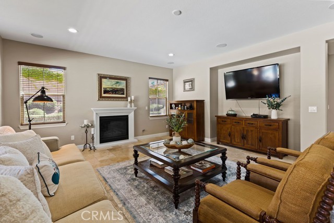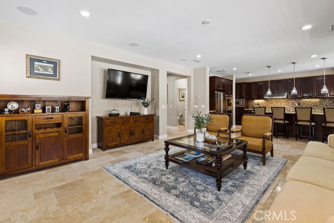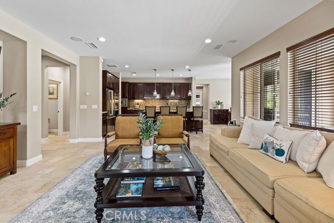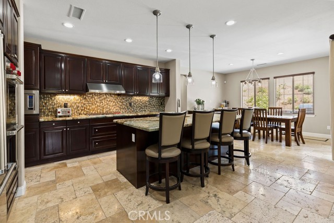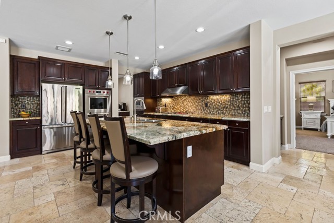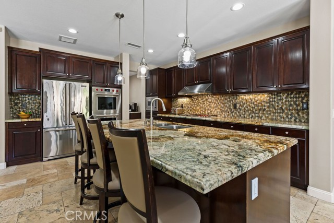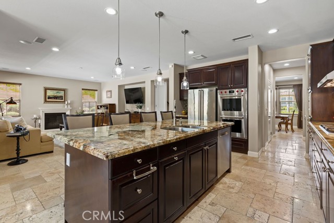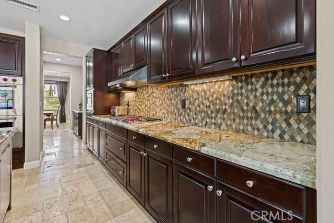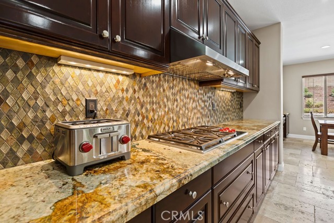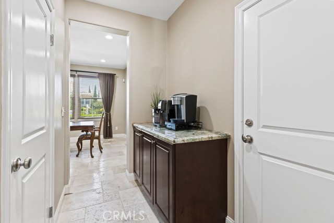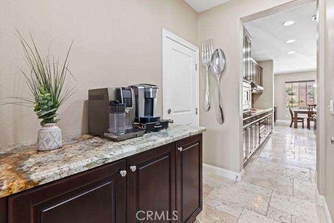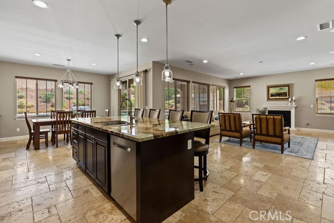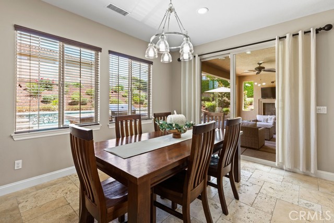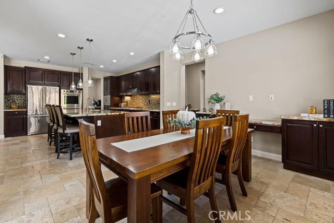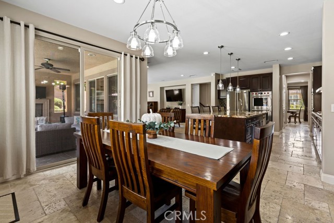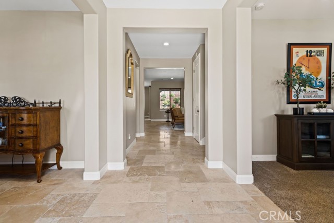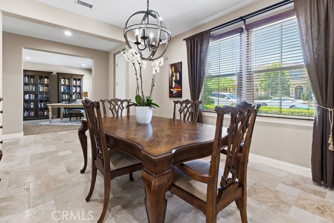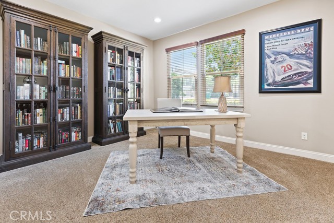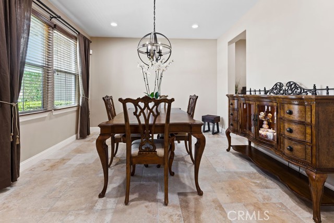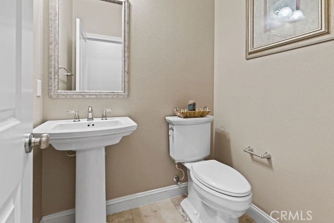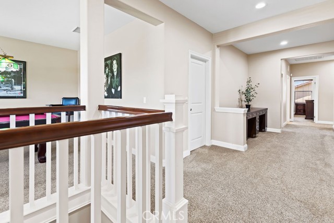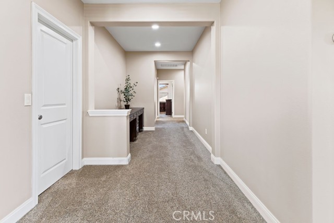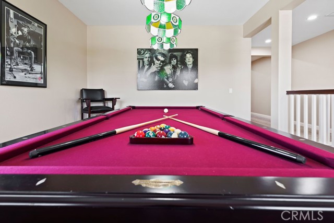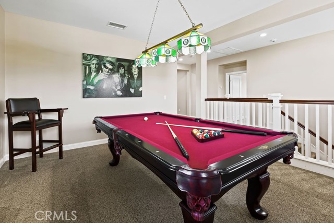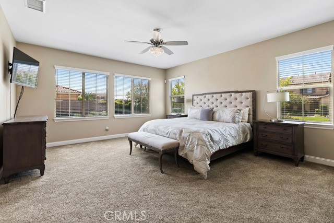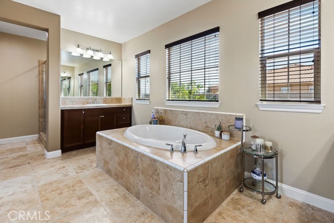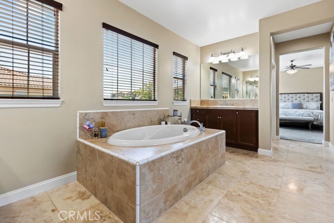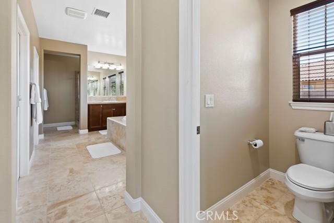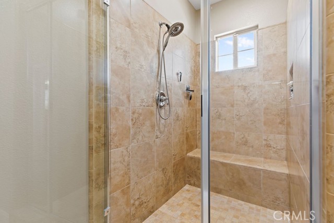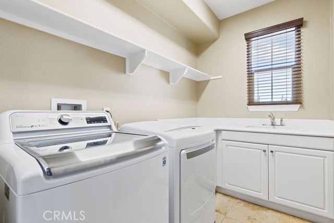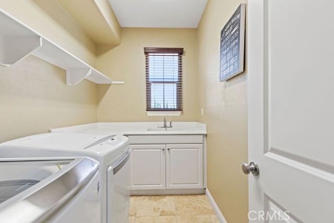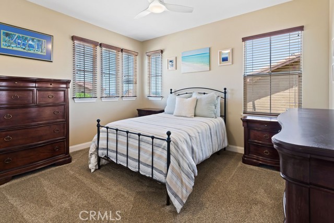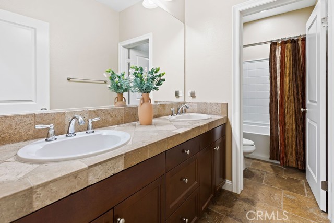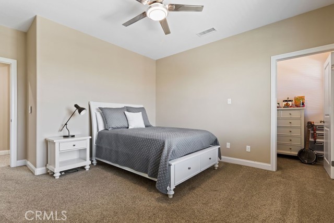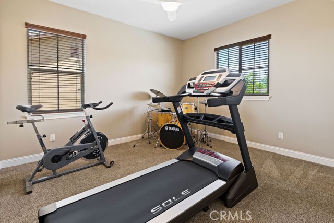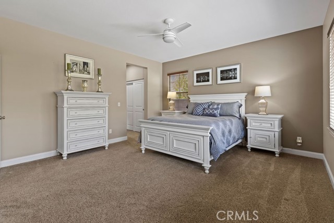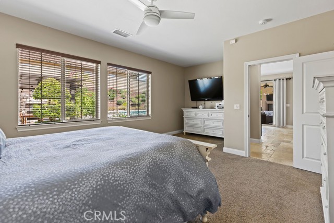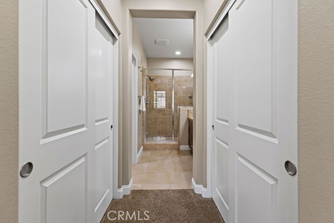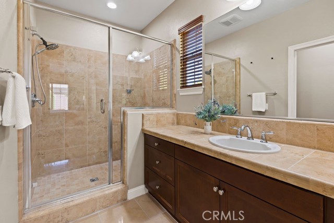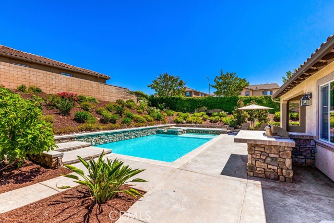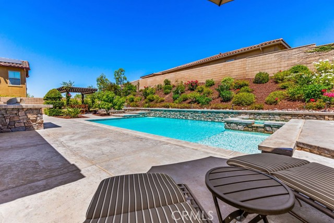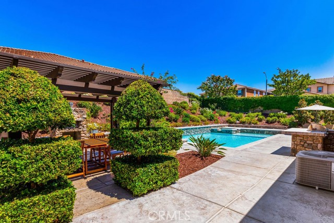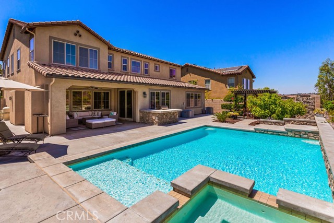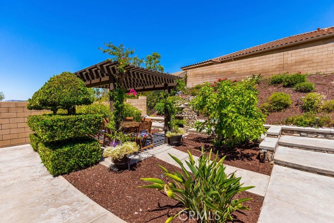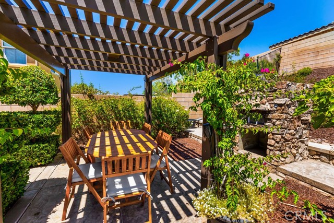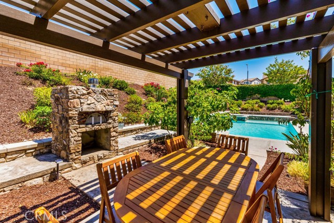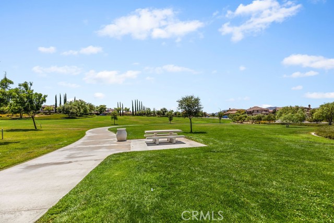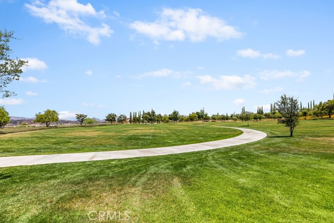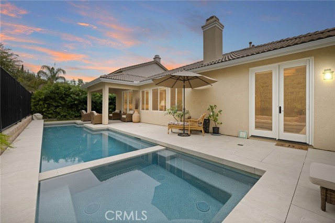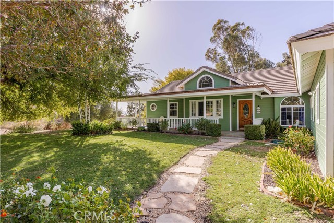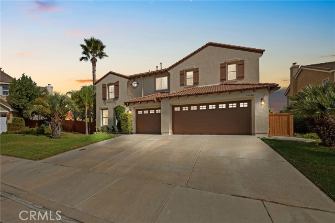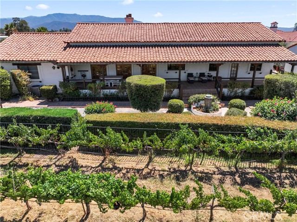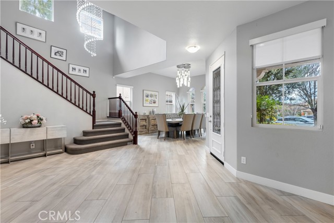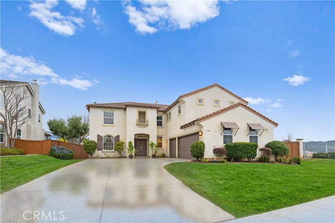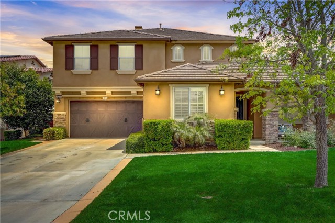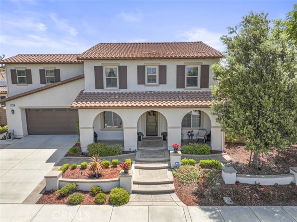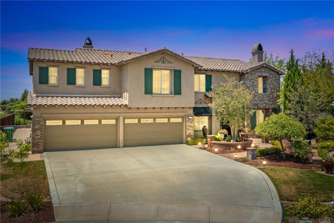44214 Reidel Street
Temecula, CA 92592
Sold
44214 Reidel Street
Temecula, CA 92592
Sold
your DREAM HOME awaits... stunning Morgan Hill POOL home... 5 bedroom / 3.5 bath / 3911 sq.ft... located on an oversize 10,890 sq.ft corner lot... this south/west facing home will delight u with sunlight and it's open floorpan... gracious entry leads into the formal dinning room and sitting room/office... DUAL downstairs MASTER BEDROOM w/office... CHEF'S KITCHEN w/large island... butler's pantry, large walk-in pantry and coffee area... stainless steel appliances, Wolf professional 5-burner stove stop & double ovens... granite countertops, designer backsplash & Hinkley pendant lights... spacious family room w/fireplace & media niche... upgraded flooring throughout... upstairs primary bedroom boasts a spa like bathroom w/double walk in closets, soaking tub, separate shower and double vanities... upstairs laundry and extra work area w/desk... and if that wasn't enough... how about a game room... now the best for last... the most incredible entertainer's backyard... sparkling heated pool and spa... California room w/fireplace.... built in BBQ area w/island and seating... and if you crave pizza, how about your own hearthstone PIZZA OVEN... then sit under a pergola surrounded by views of the mountains and wine country... and wait.. there's more... the most amazing clubhouse in all of Temecula... pool, spa, tennis, sport court, gym, billiard room, banquet facilities, recreation area and playground. House is conveniently located 15 minutes to wine country, minutes to shopping and great schools.
PROPERTY INFORMATION
| MLS # | SW24156910 | Lot Size | 10,890 Sq. Ft. |
| HOA Fees | $109/Monthly | Property Type | Single Family Residence |
| Price | $ 1,349,000
Price Per SqFt: $ 345 |
DOM | 449 Days |
| Address | 44214 Reidel Street | Type | Residential |
| City | Temecula | Sq.Ft. | 3,911 Sq. Ft. |
| Postal Code | 92592 | Garage | 3 |
| County | Riverside | Year Built | 2011 |
| Bed / Bath | 5 / 3.5 | Parking | 3 |
| Built In | 2011 | Status | Closed |
| Sold Date | 2024-10-21 |
INTERIOR FEATURES
| Has Laundry | Yes |
| Laundry Information | Individual Room, Upper Level |
| Has Fireplace | Yes |
| Fireplace Information | Family Room, Outside, Gas, Gas Starter |
| Has Appliances | Yes |
| Kitchen Appliances | Dishwasher, Double Oven, Gas Range, Microwave, Tankless Water Heater, Water Softener |
| Kitchen Information | Butler's Pantry, Granite Counters, Kitchen Island, Kitchen Open to Family Room, Kitchenette, Remodeled Kitchen, Self-closing drawers, Walk-In Pantry |
| Kitchen Area | In Kitchen |
| Has Heating | Yes |
| Heating Information | Central |
| Room Information | Bonus Room, Center Hall, Family Room, Formal Entry, Game Room, Kitchen, Laundry, Library, Main Floor Primary Bedroom, Office, Two Primaries, Walk-In Closet, Walk-In Pantry |
| Has Cooling | Yes |
| Cooling Information | Central Air |
| Flooring Information | Carpet, Tile |
| InteriorFeatures Information | Ceiling Fan(s), Granite Counters, High Ceilings, In-Law Floorplan, Open Floorplan, Pantry, Recessed Lighting, Storage |
| EntryLocation | 1 |
| Entry Level | 1 |
| Has Spa | Yes |
| SpaDescription | In Ground |
| WindowFeatures | Blinds, Double Pane Windows |
| SecuritySafety | Carbon Monoxide Detector(s), Fire and Smoke Detection System, Security System, Smoke Detector(s) |
| Bathroom Information | Bathtub, Shower, Closet in bathroom, Double Sinks in Primary Bath, Exhaust fan(s), Separate tub and shower, Soaking Tub, Upgraded, Vanity area, Walk-in shower |
| Main Level Bedrooms | 1 |
| Main Level Bathrooms | 1 |
EXTERIOR FEATURES
| ExteriorFeatures | Rain Gutters |
| FoundationDetails | Slab |
| Roof | Tile |
| Has Pool | Yes |
| Pool | Private, Exercise Pool, In Ground |
| Has Patio | Yes |
| Patio | Concrete, Covered |
| Has Fence | Yes |
| Fencing | Stone, Vinyl, Wood |
| Has Sprinklers | Yes |
WALKSCORE
MAP
MORTGAGE CALCULATOR
- Principal & Interest:
- Property Tax: $1,439
- Home Insurance:$119
- HOA Fees:$109
- Mortgage Insurance:
PRICE HISTORY
| Date | Event | Price |
| 10/21/2024 | Sold | $1,325,000 |
| 10/16/2024 | Pending | $1,349,000 |
| 07/31/2024 | Listed | $1,349,000 |

Topfind Realty
REALTOR®
(844)-333-8033
Questions? Contact today.
Interested in buying or selling a home similar to 44214 Reidel Street?
Temecula Similar Properties
Listing provided courtesy of Cara Treder, Compass. Based on information from California Regional Multiple Listing Service, Inc. as of #Date#. This information is for your personal, non-commercial use and may not be used for any purpose other than to identify prospective properties you may be interested in purchasing. Display of MLS data is usually deemed reliable but is NOT guaranteed accurate by the MLS. Buyers are responsible for verifying the accuracy of all information and should investigate the data themselves or retain appropriate professionals. Information from sources other than the Listing Agent may have been included in the MLS data. Unless otherwise specified in writing, Broker/Agent has not and will not verify any information obtained from other sources. The Broker/Agent providing the information contained herein may or may not have been the Listing and/or Selling Agent.

